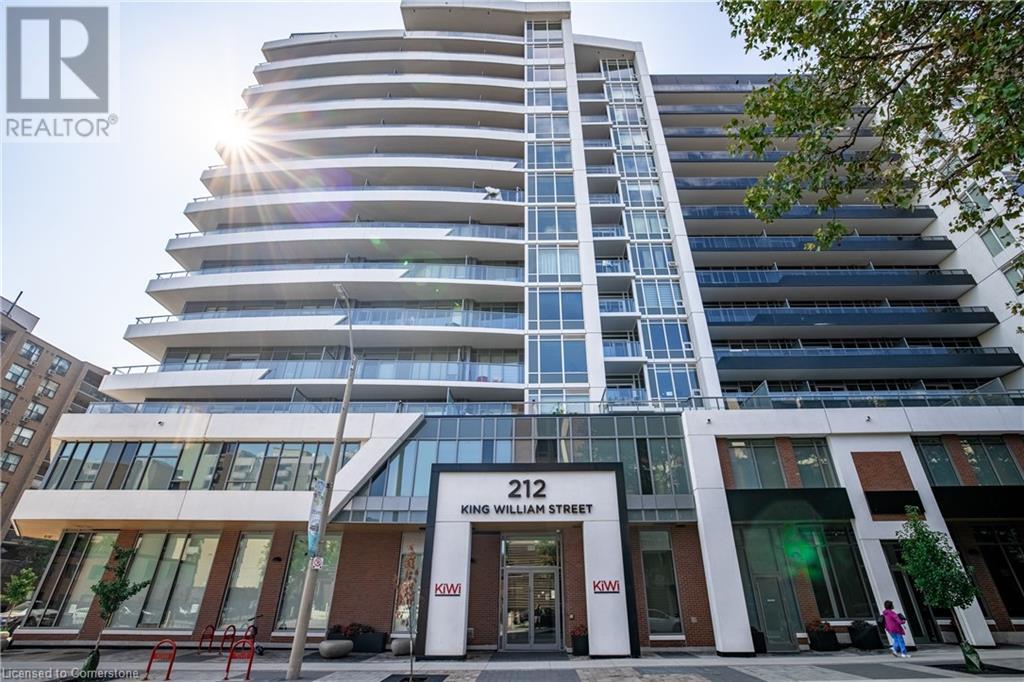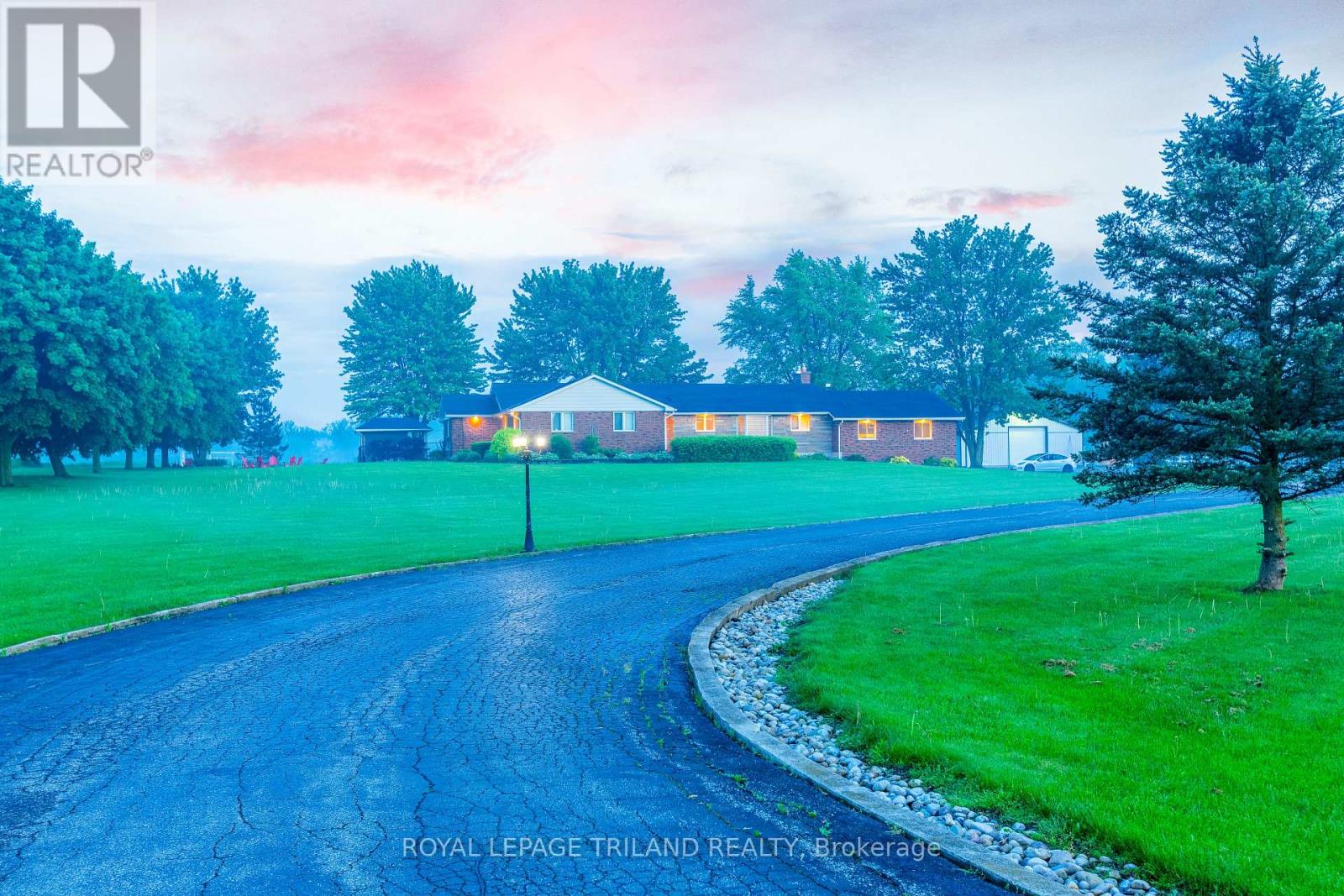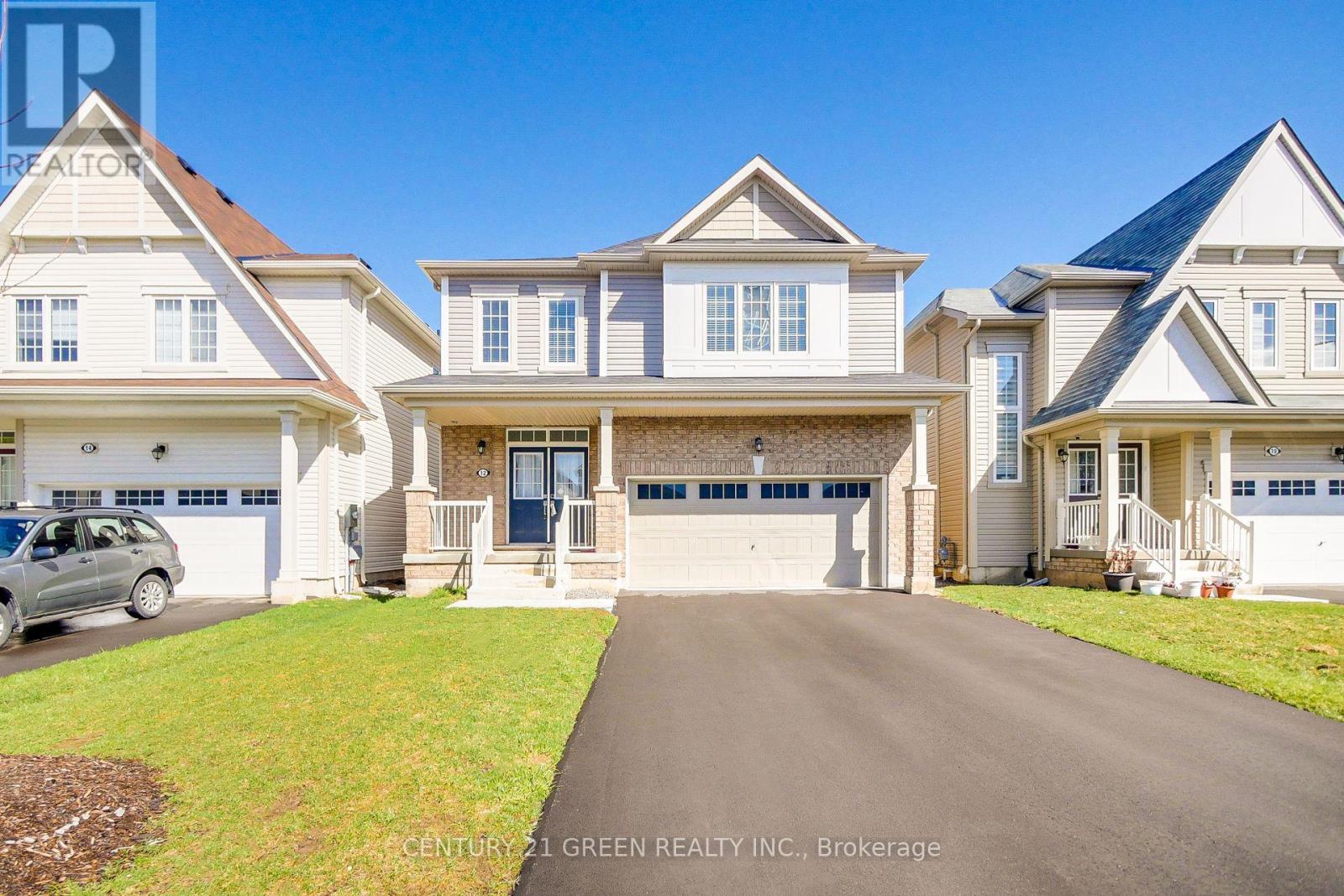212 King William Street Unit# 815
Hamilton, Ontario
Bonus: 2 Years Maintenance Fee Paid on Accepted Offer! This is the perfect opportunity for first-time homebuyers or seniors looking for a comfortable, low-maintenance lifestyle in the heart of Hamilton. This bright CORNER unit offers Escarpment and City views, filling the space with natural light. With 2 bedrooms, 2 full baths, and 823 sq ft of living space, plus a 100 sq ft balcony, it’s the ideal space to call home. The modern kitchen with stainless steel appliances and quartz countertops flows into a welcoming living room with sliding patio doors. The primary bedroom includes a private 3-piece ensuite with a walk-in shower for added convenience. You’ll love the ease of in-suite laundry, a parking spot right by the elevator, and 2 lockers for extra storage. Enjoy the building’s amenities, including a gym, yoga studio, party room, rooftop patio, and 24/7 concierge. Steps from future LRT, GO Stations, and major highways, this unit offers a safe, connected, and stress-free lifestyle! (id:50886)
RE/MAX Escarpment Golfi Realty Inc.
53 - 324 Equestrian Way
Cambridge, Ontario
End Unit Townhouse available for lease, It is 5 Mins To 401 & Close To Schools, Parks & Amenities. Boasting Over $80K In Upgrades, This 1490 Sqft Home Is Sure To Impress. Upgraded Porcelain Floors, Upgraded Light Fixtures, Electric Fireplace, Upgraded Backsplash & Larger Cabinets. Quartz Counter Tops Run Throughout, Upgraded Wooden Stairs Lead To The Second Floor, Loft Area & Basement is the walkout . (id:50886)
Homelife Silvercity Realty Inc.
Blue Rose Realty Inc.
Lot 130 Arctic Tern Avenue
Brampton, Ontario
Assignment Sale, Absolute Show Stopper!! Stunning Brand-New Detached Home never lived in.This is a beautiful Corner lot Home. No House is to be built in front of the house as it is a big park including trails/ponds/ playground. The house comes with a Brick and Stone exterior. The bonus is the corner house with a Front door, and a Double car Garage on the same side, which is rarely found, additionally, no Sidewalk on the driveway side which gives a full 4 car parking. Separate legal entrance to the Basement by the builder. Great Location Easy access to Hwy 410 and Trinity Common Mall, Schools, Grocery Stores, and Shopping Plaza, Makes It Suitable for All Families. Located at Mayfield and Kennedy. This open concept 3200 Sq ft home showcases 5 Bedrooms and, 4.5 Washrooms. upgraded hardwood flooring, a beautifully crafted staircase with iron pickets, and a modern kitchen. Includes five appliances, upgraded floor tiles, shower pot lights, and enhanced kitchen cabinetry. R/I for Internet Cat5 cables for camera installation. The walkout basement remains unfinished, providing potential for personalization. Includes builder-installed air conditioner, and rental tankless water system. equipped for Separate office/library space on the main floor, living, dining, family room, and breakfast area. 9ft celiling on both Main Floor and 2nd floor. **** EXTRAS **** Builder Closing April 16th, 2025 (id:50886)
Nanak Realty Services Inc.
Bsmt - 2394 Southcott Road
Pickering, Ontario
WOW!! LOCATION LOCATION!! Elegant Home In Popular Buckingham Gates Enclave In Heart Of Pickering, NEW LEGAL BASEMENT With Larger Living & Dining With Master Bedroom With Full Bathroom And Separate Entrance With Separate New Laundry With New Appliances And Just Steps Down To Buses, Shopping Plazas, Park And Just 3 Minutes To Pickering Town Center, Go Train & Just 3 Minutes To HWY 401 & HWY 407 And Much More... (id:50886)
Homelife/future Realty Inc.
1009 - 188 Doris Avenue
Toronto, Ontario
Yonge & Sheppard - 2 Bedroom 2 Bathroom For Lease In The Boulevard. Ambassador Model. East Exposure, Nice View, Bright & Spacious, Master Ensuite,W/I Closet,Open Kitchen W/Breakfast Bar, Open Concept Living/Dining Rooms, Ensuite Laundry. Laminate Flooring. Close To Shops, Empress Walk, Transit, Subway, Restaurants & Much More. No Smoker, No Pets. Rec Centre, Concierge, Sec Guard/System, Exercise Rm,Sauna,Indoor Pool. (id:50886)
Hc Realty Group Inc.
1215 - 80 Vanauley Street
Toronto, Ontario
Step into nearly 1300 sq ft of luxurious, open-concept living in the heart of downtown at SQ2 Alexandra Park. This beautifully designed condo offers an abundance of natural light. The layout includes a den that can easily serve as a 3rd bedroom or home office and a balcony perfect for outdoor relaxation. With sleek modern finishes and thoughtful design throughout, this unit offers both style and functionality. Residents also enjoy access to fantastic building amenities, making this the perfect blend of comfort, convenience, and lifestyle. A must see! **** EXTRAS **** 1 Parking spot Included. Built-In Full Size Appliances in Kitchen. Laminate Flooring Throughout. Front Load Washer and Dryer. Amazing Amenities In The Building Including 24 Hr Concierge, Fitness Centre, Rooftop Terrace, Party Room And More! (id:50886)
RE/MAX City Accord Realty Inc.
15117 Medway Road
Middlesex Centre, Ontario
Discover a rare countryside gem with this stunning all-brick bungalow, offering approximately 5100 sq.ft. of elegant living space on 26 acres. The thoughtfully designed main level includes a spacious sunroom perfect for relaxation, formal living and dining rooms ideal for gatherings, and a chef-style eat-in kitchen with built-in appliances, solid surface counters,and ample storage. The cozy family room features a warm fireplace, while the primary suite boasts a luxurious 5-piece ensuite. Additional main level features include four more bedrooms, 4 piece main bath room,a massive mudroom, a huge laundry room, and two powder rooms. The lower level offers a welcoming family room, kitchenette, games room, and a full bathroom. Enjoy outdoor living with a heated salt-water pool, deck, hot tub, and a 2-piece shower. A massive 5,000 sq ft outbuilding includes a heated storage, shed and garage. Perfect for a large family estate, peaceful retreat, or agricultural potential. Nature is right outside your door! (id:50886)
Royal LePage Triland Realty
143 - 1960 Dalmagarry Road N
London, Ontario
Located in desirable Northwest London, this stunning townhome offers a bright and open-concept layout with 9-foot ceilings and fully renovated floors throughout. The gourmet kitchen features stainless steel appliances, quartz countertops, and a stylish tile backsplash, while the living and dining areas flow seamlessly into the private back deck perfect for outdoor entertaining.Upstairs, the primary bedroom offers a walk-in closet and a private ensuite with a double vanity and corner shower. Two additional spacious bedrooms share a 4-piece bathroom, and a convenient laundry room is located on this floor. Complete with a built-in garage with inside entry and located within walking distance to the smart center with Walmart, shopping, restaurants, and public transit, this home offers both comfort and convenience. Dont miss the opportunity to make this your new homebook your private showing today! (id:50886)
Real Broker Ontario Ltd
76 - 3200 Singleton Avenue
London, Ontario
Beautifully finished 3 bedroom quadruplex condominium in Andover Trails available for rent January 1st 2025. The main floor features a spacious family room with laminate flooring, 2 piece bathroom and a convenient laundry room. The bright kitchen features modern glossy cabinetry, stainless steel appliances, ceramic flooring, quartz counters and glass backsplash. Eating area leads to a large deck. Upstairs features three large bedrooms and a 4 piece bathroom. Fantastic area, close to many amenities including health care, shopping, restaurants, churches and schools. (Note: there is currently a tenant in the unit; photos taken pre-possession while vacant.) (id:50886)
Exp Realty
499 Eastbridge Avenue
Welland, Ontario
This Never - Lived - In, Beautifully Crafted 4 - Bedroom, 3-Bathroom Home By Empire Communities Is Nestled In The Serene Canal Neighborhood Of Welland, Boasting An Open-Concept Kitchen, A Spacious Family Room, Hardwood Flooring Throughout, This Home Exudes Modern Elegance. The Primary Bedroom Offers A Luxurious 5-Piece Ensuite With Double Sink, Standing Shower, Soaker Tub, And Walk-In Closet, While Two Additional Bedrooms Provide Bright, Airy Spaces Filled With Natural Light. For Added Convenience, The Laundry Is Located On The Second Floor. Close To Welland Canal And Nickel Beach, This Home Is A Dream For Nature Enthusiasts. (id:50886)
Homelife/future Realty Inc.
12 Beatty Avenue
Thorold, Ontario
Well Maintained 4 Bedroom, 3 Bath Detached House With Double Door Entry / Double Car Garage House In A Newly Built Community In Thorold, In A Great Family Neighbourhood Just 10 Mins From Pen Centre/Niagara College, 5 Mins From Walmart Plaza & 20 Mins To Brock University. Huge Main Corridor To The House With Oak Stair & All Ready To Move In Condition. **** EXTRAS **** S/S Appliances Include Fridge, Gas Stove, Dishwasher, Washer & Dryer. All ELFs, All Window Coverings. GDO (id:50886)
Century 21 Green Realty Inc.
Lot 7 Kellogg Avenue
Hamilton, Ontario
**ASSIGNMENT SALE BRAND NEW- NEVER LIVED IN -TAXES NOT YET ASSESSED- CARPET FREE FULL TARION WARRANTY - TENTATIVE CLOSING APRIL 28 2025. Welcome to Harmony on Twenty: DeSozio's Latest Masterpiece Nestled on the border of Ancaster, Harmony on Twenty combines the tranquility of country living with the convenience of city amenities. This exclusive community boasts unique, modern designs and spacious lots, creating the perfect setting for families to enjoy fresh air and serene evenings. Property Highlights: Wellington Model B This stunning home offers over 3,100 sq. ft. of living space on a 40 x 115 ft lot (Lot 7), complete with: Main Features: Interior: Quartz countertops, oak stairs, a carpet-free interior, and smooth ceilings throughout. Kitchen: Socket for a future kitchen island and high-end finishes. Bathrooms: Custom glass shower and standalone tub in the en-suite. Flooring: Hardwood on the main floor (dining, family, and kitchen areas) and tile in the entrance and laundry room. Basement: A fully finished 1,000 sq. ft. basement with a kitchenette rough-in. Bedrooms & Bathrooms: Upper Level: 4 bedrooms, including 2 en-suites and a Jack & Jill bathroom. Main Floor: 1 powder room. Basement: 1 additional bedroom and a full bathroom. Luxury Inclusions: Over $125,000 in premium extras and $84,750 in custom upgrades. High-end front-load washer and dryer included. Tankless water heater, air conditioning, cold room, and gas line for outdoor BBQ.Parking: 2-car garage with a door opener. Total parking for 6 vehicles. Closing Date & Additional Details Tentative closing: April 2025.No assignment fee **** EXTRAS **** Note: Photos showcase the finish quality of the model home, which differs in design and may include additional upgrades not reflected in this property. (id:50886)
Right At Home Realty












