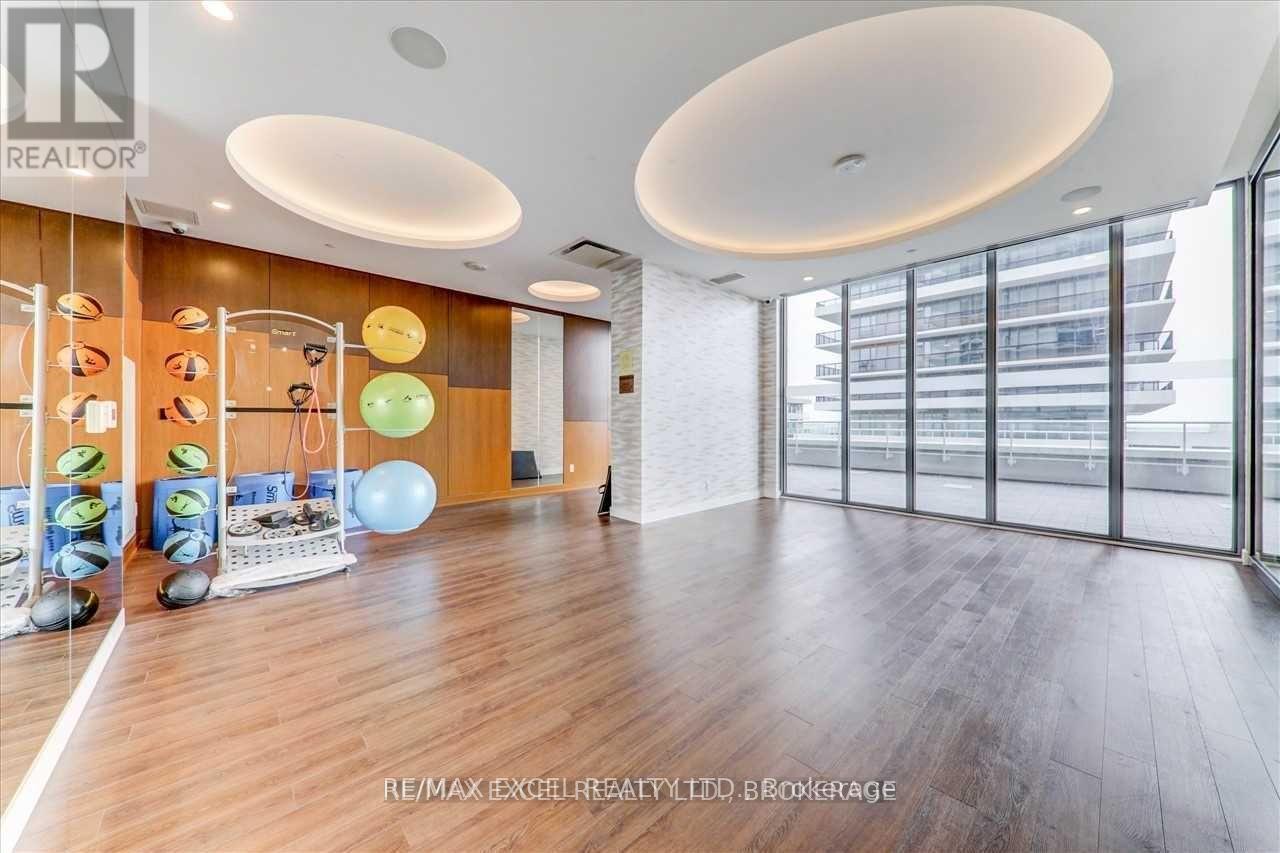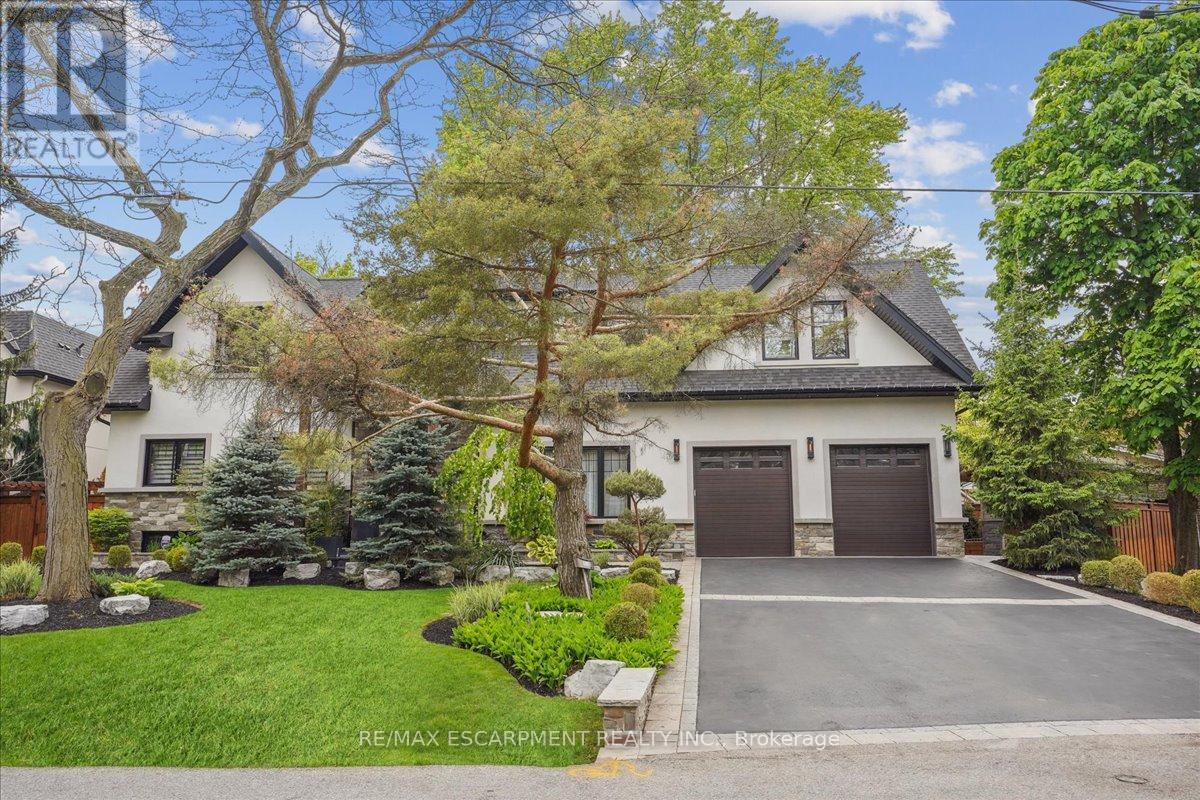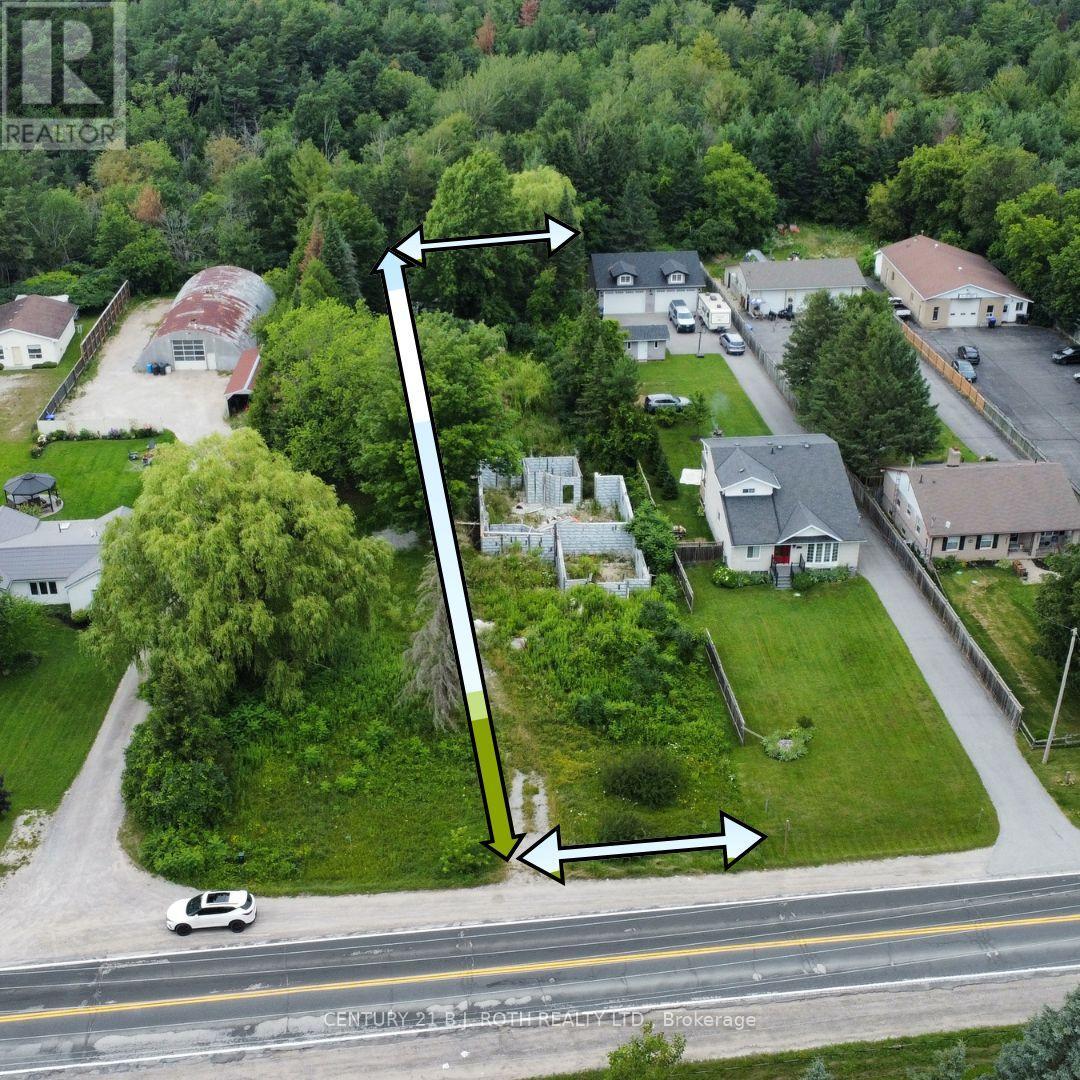304 - 11 Rebecca Street
Hamilton, Ontario
Two-bedroom industrial penthouse loft in the heart of Hamilton's historical downtown area. This unique open concept unit has ceilings just under 14ft, 10ft7inch windows and exposed ducts! This loft is steps away from the trendy King William St. and James St. N. restaurants, the Hamilton Farmer's Market, GO Transit (West Harbour and Hunter Stations), parks, grocery stores, the royal botanical gardens, access to the bruce trail, the bay front, central public library and St. Joseph's and The General Hospital. With a walk score of 100, clearly, you're in the heart of it all! Parking is available on the street or in the neighbouring public lots. Monthly and yearly passes available. (id:50886)
Keller Williams Complete Realty
55 Riverwalk Drive
Hamilton, Ontario
Immaculate Townhouse, 2 Storey, 3 Bedrooms + 3 Washrooms. 9 Ft Ceiling on the first floor, Hardwood stairs, Hardwood first floor. Upper stairs Laundry, Walk-out Basement to Backyard, Backyard to Ravine. **** EXTRAS **** S/S Kitchen Appliances, Washer & Dryer, All Elfs. Window coverings. (id:50886)
Royal LePage Realty Plus
415 - 70 Annie Craig Drive
Toronto, Ontario
Great Location. Perfect For First Time Home Buyers ,One Bedroom + Den Condo Unit Offers an OpenConcept Design With Floor To Ceiling Windows with Lots Of Natural Light, Den With Slide DoorCan Be Used As A Second Bedroom/Office , 2 Full Bathrooms, Modern Kitchen With Centre Island,Ensuite Laundry, Including One parking & One locker, Exclusive Amenities: 24 Hrs concierge, gymincluding yoga studio w/sauna, outdoor pool with sun deck, Party Room With Kitchenette And Bar, billiards Room. Barbeque Area, Guest suites. Close to lake, downtown, TTC, Restaurants,visitor parking. (id:50886)
RE/MAX Excel Realty Ltd.
409 - 160 Canon Jackson Drive
Toronto, Ontario
Experience The Epitome of Modern Urban Living With The Pioneer Suite Nestled in the Vibrant Keelesdale Community By Daniels!!! This Stunning 2 Bdrms 2 Baths Corner Unit Offers A Unique Design With Upgraded Finishes, 9 Feet Ceiling & Two Terrace Balconies, Creating an Inviting Space To CallYour Home. Just Over An Year Of Existence In The Area, This New Community Offers A Fresh Start In Urban Living. Open Concept Living and Dining Area Combined With European Style Kitchen, With Quartz C/T, Back splash, S/S Appl & Opening Up To Huge Main Balcony To Enjoy The Fresh Air and Serene Surroundings. Two Great Size Bdrms W/Master Bdms Offering Open Balcony To Enjoy The Sunrise & 4 Pcs Ensuite!!! Min Walk To The Eglinton LRT. Steps From Walking/Cycling Trails & New City Park. Upcoming Dedicated 2 Storey Amenity Bldg With Fitness Centre, Party Room, Co-Working Space, BBQ Area, Pet Wash Station & Gardening Plots. Plus, With Easy Access To Highways 401 and 400 Exploring Toronto &Beyond is a Cinch!! (id:50886)
RE/MAX Realty Specialists Inc.
8 Arnprior Road
Brampton, Ontario
Well Kept, Ideally Suitable For A Couple Or Small Family, 3 Storey Town House 3 Bdrms And 2 Wshrms Comes With 2 Parking Spaces. 2nd Floor Has A Grt Rm, Din Rm And Spacious Kitchen With S/S Appliances . 2nd Flr Has A Small Balcony For Your Own Leisure Time. 3rd Flr Has 3 Bdrms With A Full Wshrm. Quite close To Go Station, Library, Park And All Amenities And Fortinos Plaza. (id:50886)
Homelife Silvercity Realty Inc.
717 - 5033 Four Springs Avenue
Mississauga, Ontario
Beautiful Unit W/ Floor-To-Ceiling Windows. Bathed In Natural Sunlight. Bright. Airy. Excellent Exposure. Modern Kitchen W/ S/S App., Gorgeous Countertops, & Ample Cabinetry. Large Entryway W/ Space For Desk. Master W/ Stunning 4 Pc Ensuite - Large Vanity, Large Counter & Contrasting Shower Tiles. Very Convenient Area - Hurontario & Eglinton. Close To 403, 401, 427, Qew. Minutes To Transit, Square 1, Shopping, Restaurants, Etc. **** EXTRAS **** Fridge, Stove, Dishwasher, Microwave. Washer/Dryer (id:50886)
Highgate Property Investments Brokerage Inc.
3b - 79 Mountainview Road N
Halton Hills, Ontario
Prime Industrial/Warehouse Space Available! This 3,000 sq. ft. unit is centrally located and features approx. 12 x 12 ft. drive-in bay door with an open layout suitable for offices, manufacturing, or storage. The space includes two restrooms (1 handicapped-accessible) and two showers. A paved parking lot is available, and the property is Zoned EMP 1, allowing for a variety of uses. This unit is offered under a triple net lease at $4.12 per sq. ft. for TMI (additional rent). Clean uses preferred. (id:50886)
RE/MAX Escarpment Realty Inc.
313 - 640 Sauve Street
Milton, Ontario
Absolutely Gorgeous 2 Bed, 1 Bath Fully Upgraded Unit & Freshly Painted In High Demand Area Of Milton !! Yes, It's Ready To Move & Enjoy The Unit !! High End Laminate Floor, Quartz Countertops & Quartz Backsplash !! Excellent Location With A Great View Of Pond From Bedrooms & Living Area !! Upgraded Bathroom With 2 Undermount Sink & Quartz Countertops !! It Moves In Immediately !! (id:50886)
Royal LePage Flower City Realty
22 Cranberry Crescent
Brampton, Ontario
Welcome To this Stunning Detached Home in The Highly Sought-After Community of Fletcher's Creek South!!! This Beautiful Property (full of Upgrades) Boasts 3 Bedrooms, 3 Bathrooms and A spacious Living Space.!!! Freshly painted & No Carpet in the House, New Concrete Driveway can park 5 cars, Surrounded by Fine Dining, Top Shopping Destinations, And Exceptional Public And Private Schools in GTA. Conveniently Located Near Highways 407 And 403, GO Transit, And Regional Bus Stops The open Concept Main Floor and Huge Backyard with Deck & Gazebo are Ideal for Hosting Guests, While the Spacious Bedrooms upstairs Provide a Peaceful Retreat For you And Your Family. Unique Opportunity to own a Newer Home in A Desirable Neighbourhood. With High-End Finishes and Design Throughout, This Property Is sure to Impress. Don't Miss Your Chance to Make This Stunning Home Your Own !!! **** EXTRAS **** Legal Basement with Separate Entrance: Two Bedrooms, Washroom And Kitchen (features Pot-lights, new flooring, separate laundry. Great Rental Income & Existing Tenants willing to stay. (id:50886)
Homelife/miracle Realty Ltd
1031 Welwyn Drive
Mississauga, Ontario
Welcome to this spectacular custom built home on a quiet, desirable street in the beautiful Clarkson / Lorne Park neighbourhood. Elegance and quality craftsmanship meet family functionality. Stunning rebuild with exquisite renovations and finishes, providing over 5000 sq.ft. of total living space. Hand-scraped maple hardwood floors throughout, the walls feature handcrafted barn style wood panels, brick venire, custom maple 8' doors in all rooms. Above grade floors feature +11' ceilings, oversized windows providing plenty of light and space. Kitchen features large centre island with Calacatta marble counter tops, high-end WOLF built-in appliances, Subzero De, Fridge and Full size Subzero wine cooler. An elegant butler's pantry is adjacent to this gorgeous kitchen. The home features a professional surround sound system with 6 separate zones throughout the house. Finished lower level with custom barn doors, home theatre, recreation room, gym and walk in wine cellar. The exterior features professional landscaping and lighting, fully fenced for privacy, and low-maintenance backyard. Ideal for entertaining or quietly relaxing in a private space enjoying the elegant outdoor service bar, TV, hot tub and fireplace. Additional features include 2 Independent Furnaces, 2 air conditions units, High velocity central vacuum, Alarm system, High efficiency windows, electric blinds, heated floors in bathrooms & butler's pantry. **** EXTRAS **** The exterior features professional landscaping & lighting, fully fenced for privacy & low-maintenance backyard. Ideal for entertaining or quietly relaxing in a private space enjoying the elegant outdoor service bar, TV, hot tub & fireplace. (id:50886)
RE/MAX Escarpment Realty Inc.
3294 Innisfil Beach Road E
Innisfil, Ontario
Nestled In Sought After Neighbourhood In The Town Of Innisfil. Invest Or Build Your Dream Home! Close By The Lake, Innisfil Beach Park, No Conservation Regulations. Ideally Located in a Family Friendly Neighbourhood. Conveniently Close to Shops, Restaurants, Parks, Schools and all other Amenities with Quick Access to Hwy 400 . Connections to municipal water, Septic system, hydro, and gas line. Don't Miss out on this Exceptional Property. (id:50886)
Century 21 B.j. Roth Realty Ltd.
7 Teversham Court
Markham, Ontario
Gorgeous family home on a quiet court. Arguably one of Markhams best landscaped lots. The curb appeal on this premium lot is second to none. Large formal entertaining rooms. Spacious and bright kitchen overlooking the stunning backyard. Original 4 bedroom layout has been Reconfigured to maximize space for three large bedrooms. Finished basement with a second kitchen makes for a fabulous in-law suite. This home has it all. A must see. Quite the gem, nestled in one of Markhams most desirable communities. Minutes to all amenities, the 407 and Markham Stouffville Hospital. Step across 14th Avenue to Markham Green Golf Course and minutes to other golf courses. minutes to mosques and churches. This area has it all. **** EXTRAS **** fridge, stove, dishwasher, washer, dryer, fridge and stove (basement) water softener system, water filtration system, CAC, GDO and remote, all light fixtures, custom wall unit in basement, Garden Shed, KitchenAid Barbeque (id:50886)
RE/MAX Prime Properties - Unique Group












