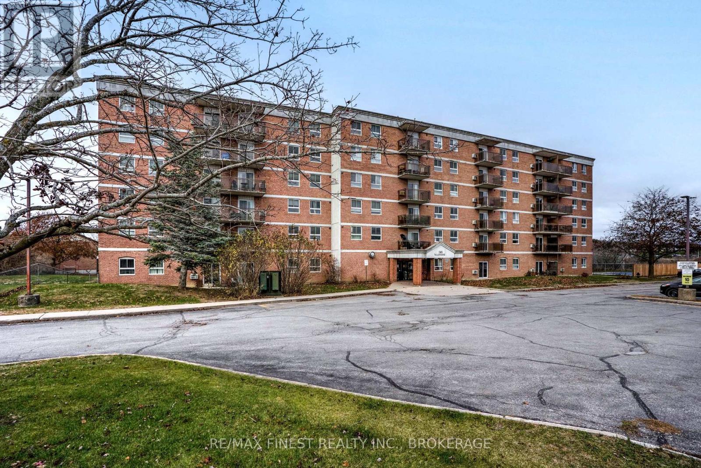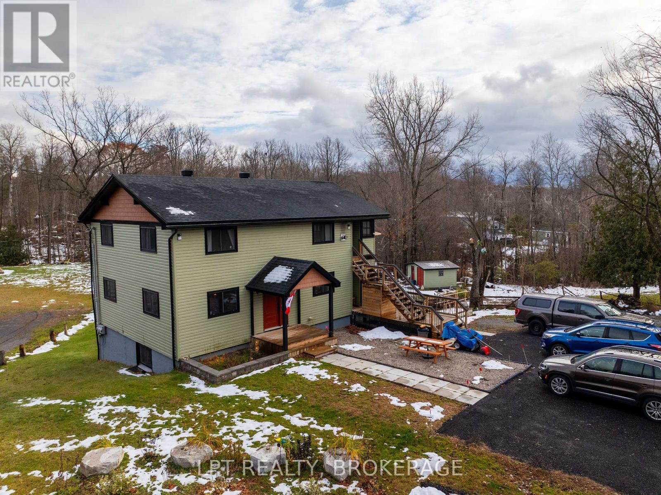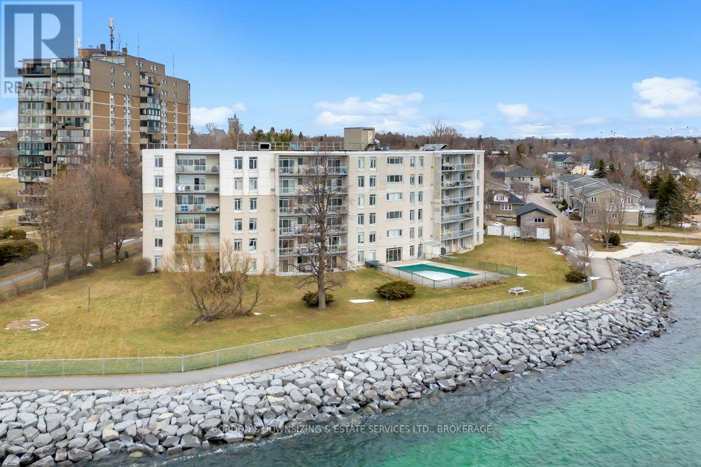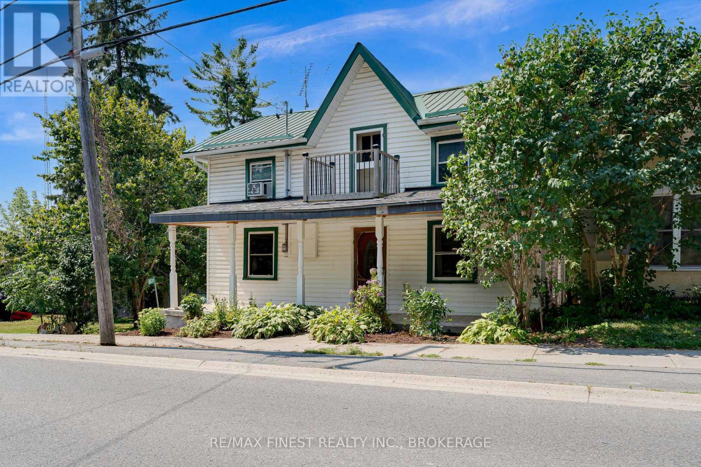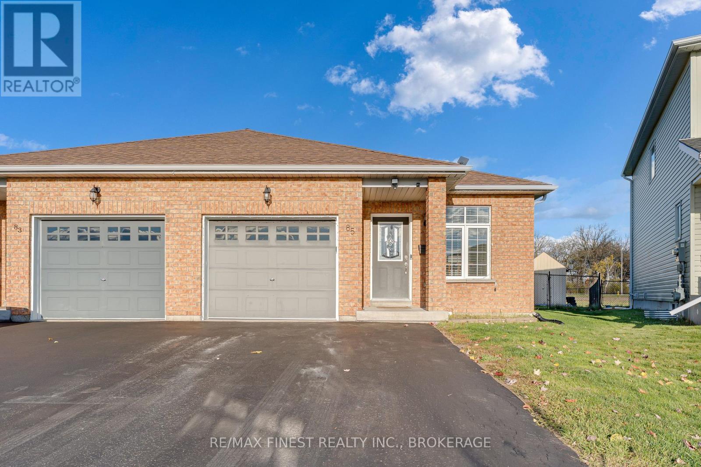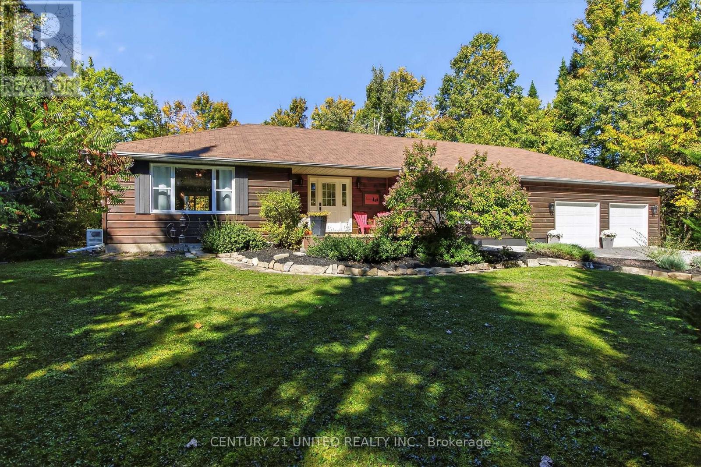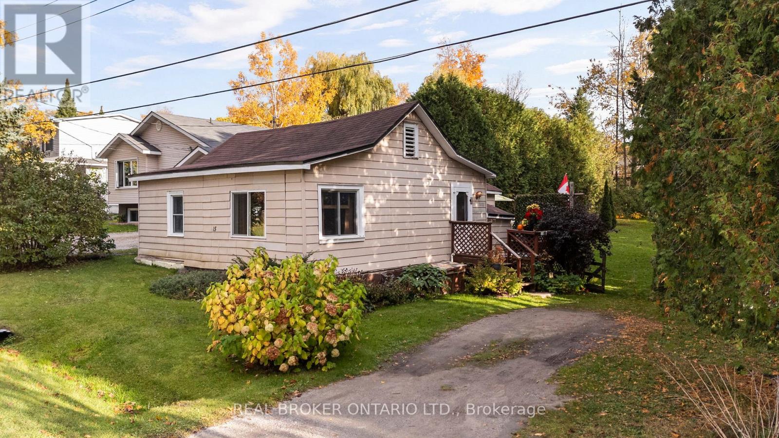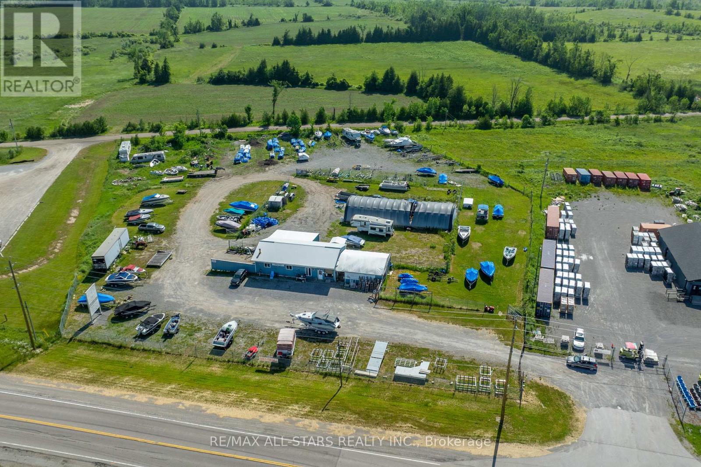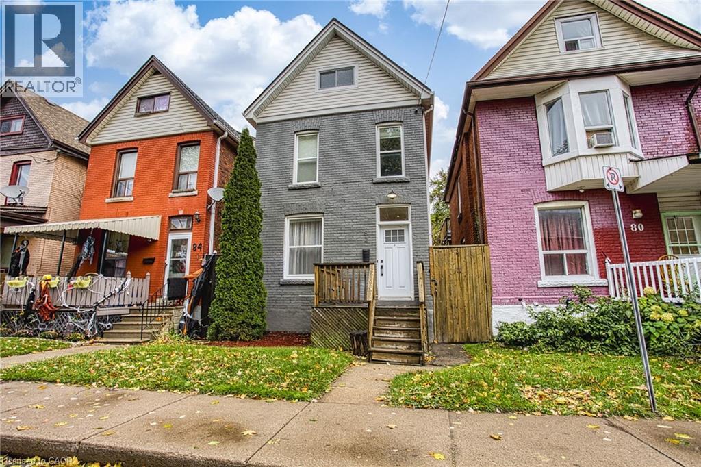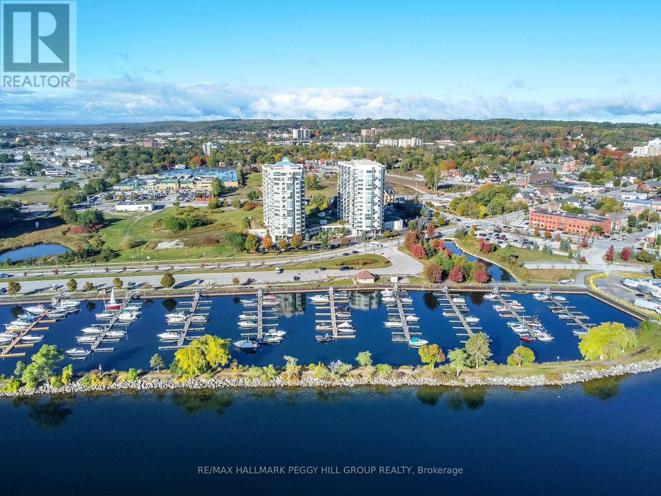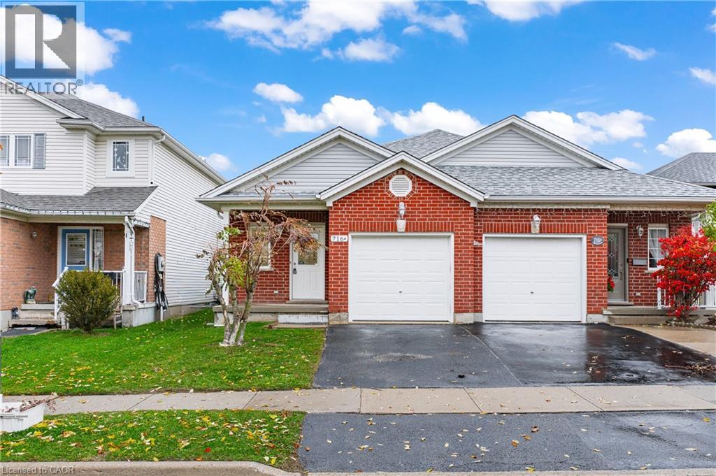608 - 745 Davis Drive
Kingston, Ontario
Welcome to this beautifully updated 6th-floor, 2-bedroom, 1-bath condo located in Kingston's sought-after west end-just steps to shopping, restaurants, and transit. Flooded with natural light, this bright east-facing unit features all-new flooring, a stylish new kitchen with quartz countertops, a fully renovated bathroom, upgraded baseboard trim, modern light fixtures, and fresh paint throughout. Truly move-in ready. Enjoy very reasonable condo fees and a well-managed building offering fantastic amenities, including an outdoor pool with patio, community meeting room, main-floor laundry, and convenient in-suite storage. One parking spot is included. A perfect opportunity for first-time buyers, downsizers, or investors alike. (id:50886)
RE/MAX Finest Realty Inc.
1857 Crow Lake Road
Frontenac, Ontario
Discover a beautifully renovated property that delivers both an impressive income opportunity and an exceptional place to call home. This outstanding 3-unit residence combines modern comfort with the natural charm of its surroundings. Located in the peaceful Crow Lake community, you're just steps from the public beach and boat launch-perfect for outdoor enthusiasts or anyone seeking a tranquil setting.Conveniently positioned, the property is only 15 minutes from Sharbot Lake and 20 minutes from Westport, ensuring easy access to shopping, dining, and entertainment.No detail has been overlooked in the complete transformation of this building. Updates include new insulation in the walls, floors, and attic; brand-new bathrooms (each with in-unit washer/dryer); new drywall, roofing, shingles, windows, kitchens, plumbing, and electrical systems. Additional thoughtful upgrades-such as gas fireplaces, storage areas, raised garden beds, and more-enhance the overall appeal.Each of the three spacious 2-bedroom units features a private enclosed porch and its own separate entrance, offering excellent privacy. Every unit also benefits from its own propane tank, hot water tank, and hydro meter, ensuring convenience and independent utilities.Two outbuildings provide extra versatility-a 26'2" x 8'4" bunkie and a 12'7" x 17' shed with a walk-in ramp-ideal for storage, hobbies, or creative use.Whether you plan to rent all units, occupy one yourself, or enjoy a personal summer retreat, this property offers remarkable flexibility and value. Bell Fibe is being installed. Don't miss the chance to enjoy lakeside living paired with a smart investment. (id:50886)
Lpt Realty
205 - 1 Mowat Avenue
Kingston, Ontario
Welcome to The Bayshore, a well-managed condominium in coveted Portsmouth Village perfectly situated for an easy commute to Queen's University, Kingston's hospitals, nearby shopping, and scenic walking trails along Lake Ontario. This freshly painted 1-bedroom, 1-bathroom suite with deeded parking offers 749 sq ft of bright, comfortable living space, featuring new luxury vinyl plank flooring throughout the foyer, kitchen, living/dining area, and the spacious primary bedroom. The galley-style kitchen includes a double sink and a newer Bosch dishwasher, while the large 4-piece bathroom offers ceramic tile flooring and a tub/shower with grab bars for added convenience. A generous in-unit storage room provides excellent utility, complemented by additional communal storage for bikes and seasonal items. Enjoy abundant natural light through large northwest-facing windows and a patio door that opens to your nearly 200 sq ft private balcony; a wonderful extension of your living space. Building amenities include an expansive lounge/party room with south-facing views over Lake Ontario, and a heated outdoor pool and BBQ area overlooking the lake, main-floor communal laundry facilities, guest suite, visitor parking, and an exterior storage building for bikes and seasonal storage. A fantastic opportunity to live in one of Kingston's favourite communities. Perfect for first-time buyers, downsizers, and anyone looking for a relaxed lifestyle near the lake. Status Certificate is available. Offers will be presented on November 26th. (id:50886)
Gordon's Downsizing & Estate Services Ltd.
4520 County Road 4
Stone Mills, Ontario
Welcome to this charming 3-bedroom, 1-bath home offering over 1,400 sq. ft. of comfortable living space in the heart of the Village of Centreville! Inside, you'll find a spacious living room, a full bath, and the convenience of main floor laundry tucked neatly under the stairs. The kitchen is open to the dining room, creating a bright, inviting space for meals and entertaining, and it walks out to a back deck overlooking a fully fenced yard - ideal for pets, kids, or relaxing evenings outdoors. Enjoy the welcoming covered front porch - perfect for morning coffee. The basement is spray-foamed for energy efficiency and houses a propane furnace, water treatment system, and plenty of additional storage space. Outside, you'll also find a backyard shed, parking for two vehicles, and a durable steel roof for peace of mind. Located just steps from the park, Centreville School, and Centreville Church, this home blends small-town charm with everyday convenience. Only 20 minute drive to Napanee and/or 30minute drive to Gardiners Road in Kingston. (id:50886)
RE/MAX Finest Realty Inc.
85 Kanvers Way
Greater Napanee, Ontario
Welcome to 85 Kanvers Way, a charming 1,038 Square foot semi-detached bungalow nestled in one of Napanee's most family-friendly subdivisions. This move-in ready home offers the perfect blend of comfort, convenience, and easy living, ideal for downsizers, small families, or anyone looking for a well-maintained space with a thoughtful layout. Step inside to a bright and functional main floor featuring two spacious bedrooms, a full four-piece bath, and main floor laundry hook-ups for added convenience. The kitchen offers plenty of cabinetry and counter space and flows seamlessly into the dining area. Cozy living room, creating a welcoming space for both everyday living and entertaining. The fully finished basement extends your living area with a large rec room, additional rooms, a full bathroom, plus a second laundry setup and ample storage. Outside, enjoy the fully fenced backyard that is ideal for relaxing or hosting summer BBQs. The attached garage adds even more practicality, offering secure parking and extra storage with direct access to the home. Situated just minutes from the hospital, fairgrounds, schools, and local convenience store, this location offers an unbeatable balance of peaceful living and nearby amenities. Whether you're simplifying your lifestyle or ready for a home that truly feels like "the one," 85 Kanvers Way is ready to welcome you home. (id:50886)
RE/MAX Finest Realty Inc.
5 Fire Route 46
Trent Lakes, Ontario
Welcome to country living at its finest just minutes from the turquoise waters of Sandy Lake! This beautifully renovated bungalow combines modern updates with the charm and tranquility of rural life. The heart of the home is a stunning new open-concept kitchen, featuring abundant cabinetry, a spacious island for gathering, and seamless flow into the living and dining areas. Step through sliding doors to a large deck overlooking a private, treed backyard the perfect backdrop for outdoor entertaining, morning coffee, or peaceful evenings surrounded by nature. The main level offers updated flooring throughout, a generous primary suite with ensuite, a spacious second bedroom, den, and an oversized laundry room for added convenience. The lower level has been recently partially finished with a welcoming family room, second kitchen, additional bedroom, den, and bathroom ideal for guests, extended family, or in-law potential. With half of the basement left unfinished, there's plenty of opportunity to tailor the space to your own needs. Whether you're dreaming of a permanent move to the country or a peaceful retreat close to Buckhorns amenities, this home delivers. Imagine weekends exploring the Kawartha's, afternoons on the lake, and evenings by the fire your new lifestyle awaits! (id:50886)
Century 21 United Realty Inc.
15 Lovejoy Street
Tay, Ontario
Cozy Cottage, gorgeous lot, and full of potential. Discover this adorable 4-season cottage tucked away on Lovejoy Street, a friendly cul-de-sac in the heart of Victoria Harbour. Perfect as a weekend retreat or a place to live while you build your dream home, this property offers both charm and opportunity. Enjoy being just moments from Georgian Bay, with Catholic and Public Elementary Schools, Foodland, Post Office, LCBO, Community Centre, Library, Beaches, Marina, waterfront restaurant, Tay Trail, and more, all within this awesome community. The beautiful lot, surrounded by mature trees, provides privacy and space to enjoy the outdoors. Property sold as is, where is, with no representations or warranties. Buyer to conduct their own due diligence. (id:50886)
Real Broker Ontario Ltd.
4546 Highway 35
Kawartha Lakes, Ontario
Opportunity Knocks with Prime Highway Exposure! Unlock the potential of this versatile commercial property situated on nearly 3 acres with C2-6 zoning allowing for a wide variety of permitted uses. This high-visibility location offers exceptional frontage on a major highway, making it ideal for business exposure and growth. The main building features a heated and insulated office, a heated shop area, and ample inventory storage with 11 ft ceilings perfect for a range of commercial operations. Also included is a 30 x 80 Quonset hut for additional workspace or storage. An outdoor showroom (approx. 900 sq ft) offers further opportunity to showcase products or services. With natural gas hookup at the road and plenty of indoor and outdoor storage, this property is ready to meet the needs of your growing business. Don't miss this rare opportunity to secure a flexible and functional commercial space with outstanding highway exposure! (id:50886)
Royale Town And Country Realty Inc.
82 Ashley Street
Hamilton, Ontario
Welcome to 82 Ashley Street, a charming and well-maintained home nestled in a central Hamilton location — just minutes from downtown, local parks, and great schools. Thoughtfully updated over the years, this home blends modern comfort with timeless character. The main floor was beautifully renovated in 2024, offering a bright and functional layout perfect for family living or entertaining. The kitchen features updated counters (2017) and sleek appliances (2017), creating a warm and inviting space to cook and gather. Upstairs, the main bathroom was refreshed in 2018, while the attic—renovated in 2019—adds valuable extra living or storage space. Whether you’re a first-time buyer or looking to settle into a vibrant community, 82 Ashley Street offers move-in-ready comfort in a location that truly has it all. (id:50886)
401 - 2 Toronto Street
Barrie, Ontario
BRIGHT SOUTH-FACING CONDO IN THE HEART OF BARRIE WITH SWEEPING VIEWS OF KEMPENFELT BAY & RESORT-STYLE AMENITIES! Welcome to Grand Harbour, a renowned residence in Barries sought-after Lakeshore neighbourhood offering a lifestyle of comfort, convenience, and waterfront beauty. Perfectly positioned directly across from Kempenfelt Bay, you can enjoy the marina, Centennial Beach, scenic waterfront trails, parks just steps from your front door, and effortless year-round water recreation. A short stroll takes you to Barries vibrant downtown, where shopping, dining, patios, and entertainment await, while commuters will appreciate quick connections to Highway 400, the Allandale Waterfront GO Station, and public transit. Inside this inviting unit, sunlight pours into the open-concept living, dining, and kitchen area through its coveted south exposure, while a walkout leads to a generous balcony that captures breathtaking bay views. The bedroom offers comfort and functionality with a walk-in closet, while the 4-piece bathroom gives you the luxury of both a soothing jet tub and a separate shower. Everyday life is made easier in this pet-friendly building with a dedicated underground parking space, in-suite laundry with built-in storage, and an additional storage locker to keep things organized. Residents are spoiled with premium amenities including an indoor pool, sauna, fitness centre, games room, guest suites, visitor parking, and a convenient car wash bay, all coming together to create an elevated #HomeToStay in one of Barries most desirable communities! (id:50886)
RE/MAX Hallmark Peggy Hill Group Realty
716 Karlsfeld Road Unit# A
Waterloo, Ontario
Welcome to 716A Karlsfeld Rd! Prepare to be impressed with all the updates, upgrades, and quality of materials used in this property. **Brand new Kitchen with dovetail cabinets, quartz counters, 4 brand new appliances, a built-in pantry, and vaulted ceilings in the dining area with 2 skylights! **All new flooring and carpets, all new baseboards, interior doors, and casings. Entire home is freshly painted. **Both bathrooms have new vanities with quartz countertops and floorings, and lower-level bathroom has a brand-new glass shower. **Updated lighting throughout with additional potlights in the recroom area. **All new decora light switches and plugs. Massive recroom with larger windows and walk-out access to the rear-yard. Roof was replaced in 2021 with 30 year shingles. Located in family friendly Laurelwood neighbourhood just minutes from walking trails, only 5km from the University of Waterloo Campus, or 3 km away from the Boardwalk Shopping Centre. (id:50886)
RE/MAX Real Estate Centre Inc.
9 Black Creek Trail
Springwater, Ontario
Set on an expansive corner lot of over half an acre, this Gorgeous Custom-Built Sun filled in prestigious Black Creek Estates exemplifies luxury and thoughtful design in one of the area's most sought-after communities. With 4400 sq ft of living space & extremely rare 4 Car Garage, this home offers ample room for a comfortable and spacious lifestyle. 5 mins to Snow Valley Ski Resort & Vespra Hills Golf Course. This is a Corner property with 3 + 2 BR & 3.5 WR, and this exclusive estate home comes with 2 elegant offices, one office is conveniently located on the main floor and the other office, boasts of custom executive office cabinetry, is in the basement. The Kitchen has high end appliances has Shaker style Cabinets, glass inserts & undermount Lighting. Open concept layout has Family Room w/ Cathedral Ceiling & 9 Sliding Glass door opening to a stunning Backyard. The professionally landscaped backyard is a private oasis, complete with a newer inground pool, an automated sprinkler system, and a fully serviced cabana with hydroideal for hosting and relaxing in style.Hand scraped H/W Flooring in the home, spacious Master Bedroom Has Walk-in-Closet & Luxury 5-Piece Ensuite. Mud Room has custom shelving & quartz Counters. 4-Car Garage w/ high ceilings & 2 built in Car Lifts. Custom closets throughout the home including the basement. Lower Level has entrance from Garage, and has 2 BR, 1 WR, A large Family Room, wet bar & Custom-made Office. The Basement has legal approval for legal second dwelling with plans in place for a large 3 BR basement with a huge living area and a chefs kitchen. Home offers a great lifestyle with hiking, water sports, skiing, Golf, and quick access to all amenities of Barrie. This exceptional residence combines refined craftsmanship with modern comforts, offering an elevated lifestyle in an exclusive estate setting. (id:50886)
Royal LePage Superstar Realty

