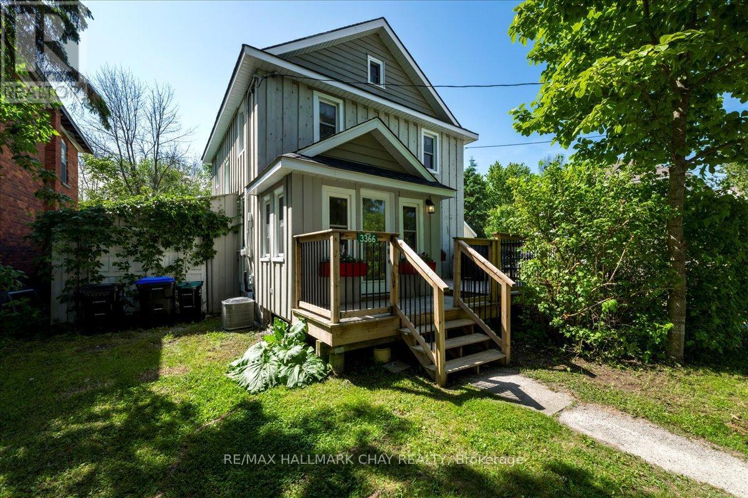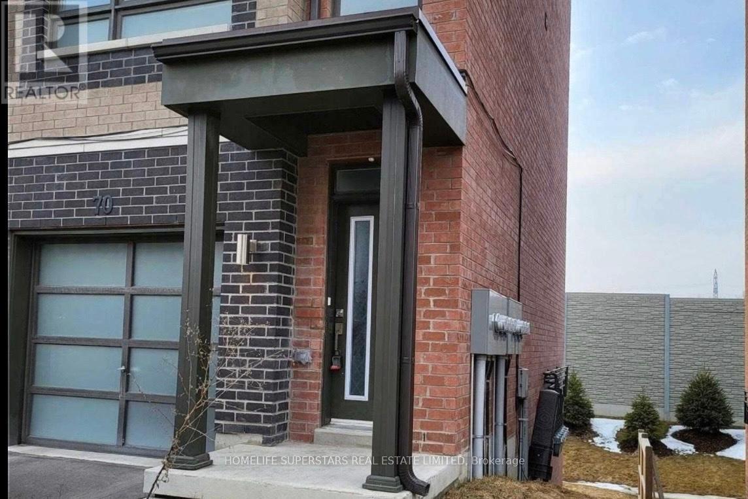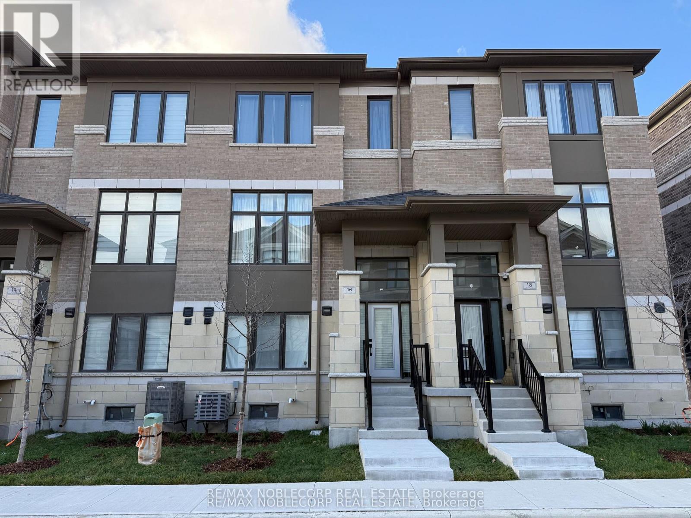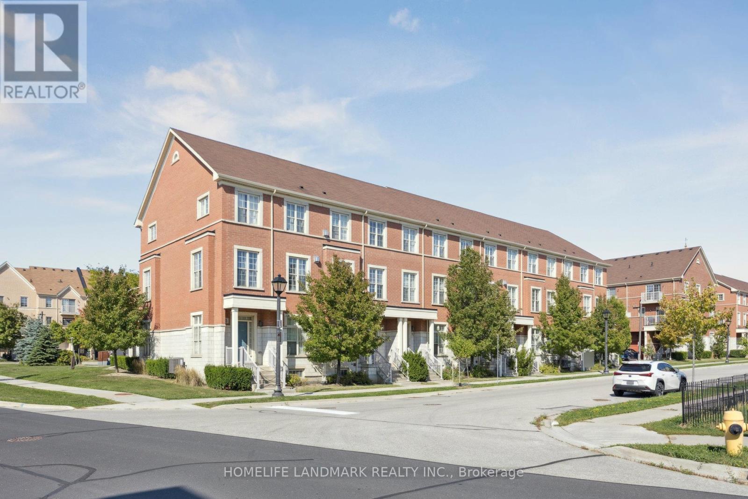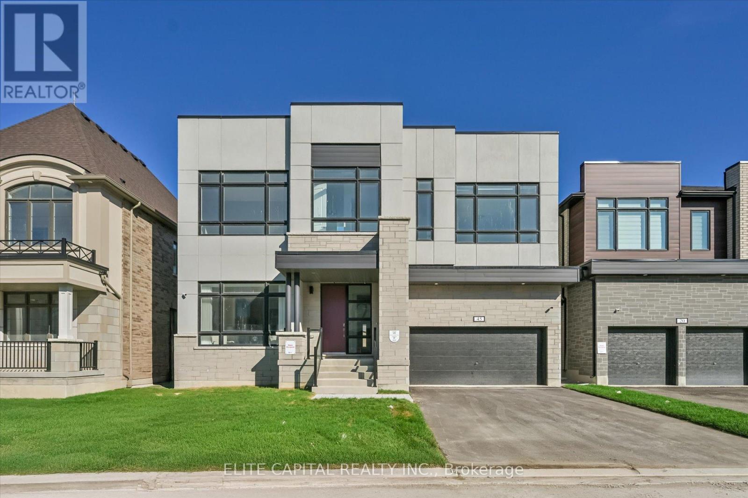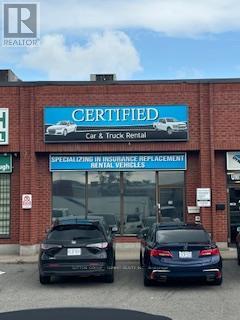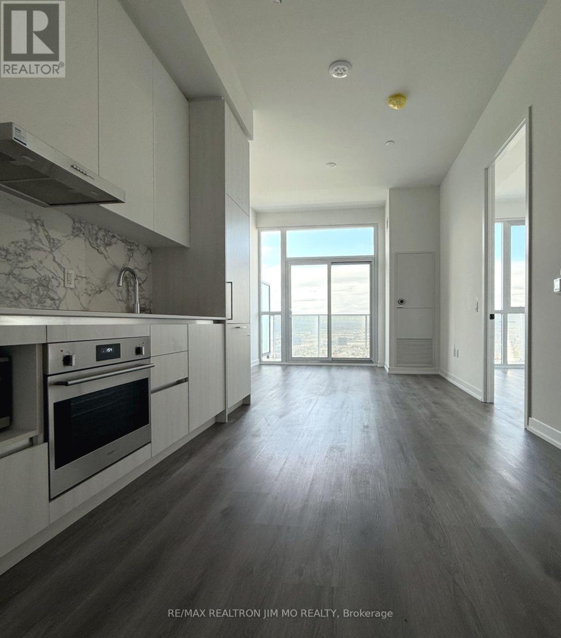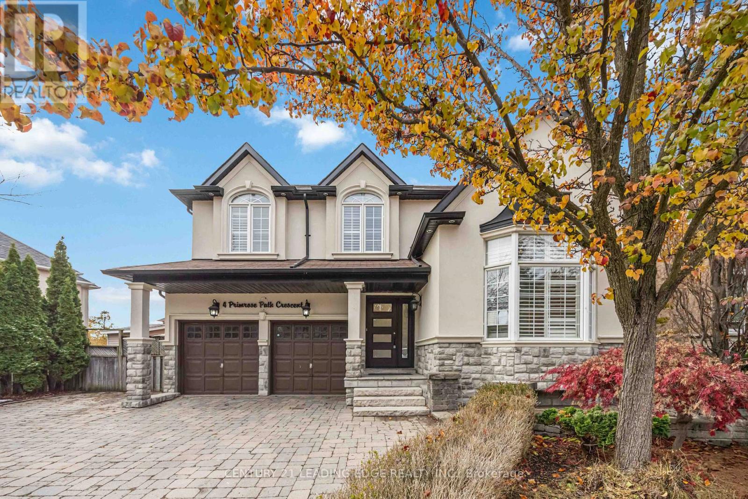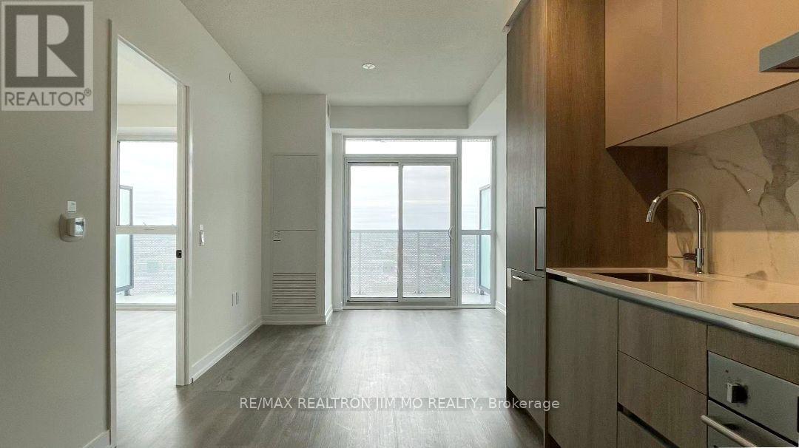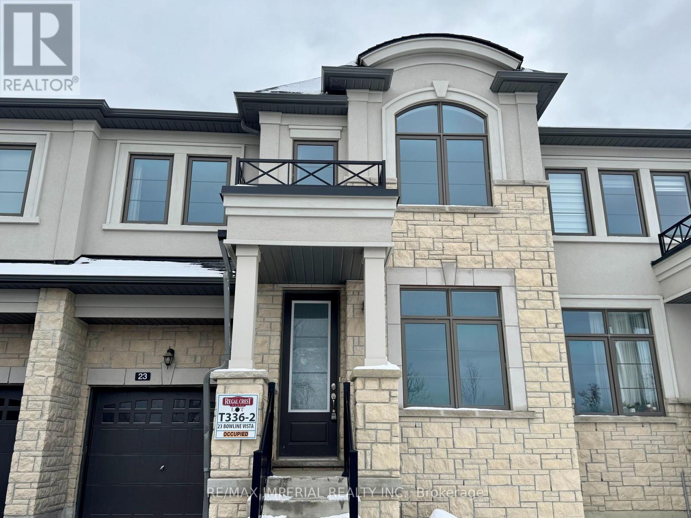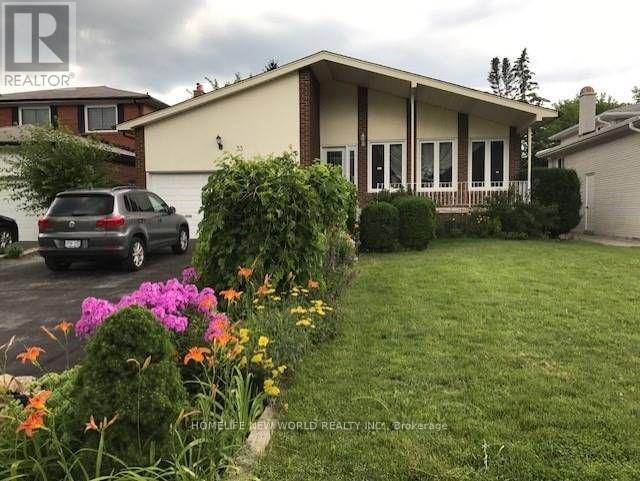3366 Muskoka Street
Severn, Ontario
What a wonderful place to call home! This beautifully updated 3 Bedroom/3 Bathroom home has been completely transformed. Striped down, reinsulated and upgraded throughout. Bright & welcoming this open concept layout is perfect for family living. Get spoiled in the kitchen with plenty of cupboards, great lighting and a window at the sink. Just off the kitchen a flexible bonus room works well as a playroom, sunroom, or could be a cozy sitting room So many options to make it your own! Upstairs, the primary suite includes a walk in closet, large walk-in shower and space-saving laundry tucked right into the ensuite. Pull down the attic stairs to find a charming loft, finished in tongue and groove pine - ideal for a home office, craft room and/or a reading nook. An intriguing secret room. Hidden storage lines both sides. Out back, the huge yard is perfect for gardening, lawn games, or evenings by the fire roasting s'mores. There's space to expand the raised bed gardens or just relax under the stars. Step out front door to a large deck nestled behind trees, offering privacy for your morning coffee or summer BBQ's All this is just steps from Washago's delightful downtown. Stroll to the bakery for fresh pastries, browse the local shops, or enjoy dinner at one of the friendly local restaurants. Outdoor enthusiasts will appreciate the quick access to Centennial Park, Lake St. George Golf club, and the northern part of Lake Couchiching with access to the Trent-Severn Waterway or paddling the Green & Black Rivers. Come & have a look at this amazing home and imagine your story unfolding here! (id:50886)
RE/MAX Hallmark Chay Realty
70 Dalhousie Street
Vaughan, Ontario
Spacious 1,500 sq. ft. end-unit townhouse in desirable Woodbridge Park, featuring large windows that fill the home with natural light. The main floor offers a family room with deck access and a large kitchen/dining area. Recent upgrades include sound-cushion laminate flooring, an upgraded kitchen with modern backsplash, and a stylish staircase. This end unit provides one of the largest living spaces in the complex, with convenient access to public transit and Hwy 427/407. Floor plans attached for room dimensions. The basement is occupied by owner. (id:50886)
Homelife Superstars Real Estate Limited
16 Tay Lane
Richmond Hill, Ontario
Executive Freehold 3-Bed + Den, 3-Bath Townhouse In Ivylea. Elegant, Well-Kept Executive Townhouse In The Sought-After Ivylea Community. This Bright 3-Storey Home Offers 3 Bedrooms Plus A Versatile Den That Can Serve As A Home Office Or Be Converted To A 4th Bedroom (Buyeroffice Or Extra Bedroom. With An Oversized Double Garage, It's Located At Leslie St And 19th Ato Verify Any Requirements). The Open-Concept Main Level Features 10' Ceilings, Hardwood Floors, An Oak Staircase, And A Designer Kitchen With Quartz Counters, Island, And A Walkout To The Balcony. The Primary Retreat Includes A Spa-Style Ensuite With A Freestanding Soaker Tub, Separate Glass Shower, And A Large Walk-In Closet. An Oversized Double Garage Provides Plenty Of Storage And Parking. Prime Location At Leslie St & 19th Ave - Minutes To Hwy404/407, Transit, Parks, Top-Rated Schools, Shopping (Costco, Home Depot), Restaurants, And More. Move-In Ready With Modern Finishes And Flexible Space For Work Or An Extra Bedroom. (id:50886)
RE/MAX Noblecorp Real Estate
56 Donald Buttress Boulevard W
Markham, Ontario
Welcome to one of Cathedraltown's most sought-after communities! This stunning freehold townhouse offers nearly 2,100 sqft of thoughtfully designed living space with soaring 9 ceilings on both the ground and second floors, creating an open and airy ambiance. Inside, you'll find elegant hardwood floors, fresh paint, modern pot lights, and upgraded lighting fixtures that elevate the homes contemporary charm. The stylish kitchen features a functional centre island, soft-close cabinetry, quartz countertops, a sleek backsplash, and a built-in water filter perfect for daily living and entertaining. Step out to a spacious terrace for seamless indoor-outdoor enjoyment. Natural light fills the home, enhanced by California shutters throughout except the primary bedroom, which features sleek zebra roller blinds for privacy and style. The comfortable primary suite is a true retreat, complete with its own balcony, dual walk-in closets, and a 4-piece ensuite. Another bedroom features a convenient semi-ensuite, while a spacious room on the upper level provides flexible laundry rough-in or extra storage options. The versatile ground-level room, enclosed with elegant French doors and roller blinds for privacy, is ideal as a home office, guest suite, or in-law accommodation, located next to a full 3-piece bathroom for added flexibility. Additional highlights include direct-garage access with remote garage door opener and an EV-ready NEMA 14/50 plug, a newly paved asphalt driveway, and ample visitor parking right outside. All this in a prime location close to Hwy 404, public transit, Costco, and top-ranked schools like Sir Wilfrid Laurier Public School and Pierre Elliott Trudeau High School (for French Immersion), as well as Bayview Secondary School (for IB program) plus parks, banks, and shopping. This move-in-ready gem combines style, comfort, and convenience you won't want to miss this incredible opportunity! (id:50886)
Homelife Landmark Realty Inc.
45 Godfrey Willis Drive
Markham, Ontario
Luxurious detached 4 bedroom home in new Angus Glen division, Sun-filled south facing 50 ft wide lot, boasting 4,456 sq.ft above ground living space, all bedrooms with bathroom ensuites, lots of upgrades, gourmet kitchen with oversized island and spacious breakfast area, ideal for entertaining, high end appliances, 36' wide Bosch stainless steel gas stove, counter depth fridge, front load washer and dryer with pedestals drawers, two large walk-in closest in master bedroom, 2nd family room on upper level, upgraded basement with 9ft ceiling. (id:50886)
Elite Capital Realty Inc.
19 - 4000 Steeles Avenue W
Vaughan, Ontario
Great location close to major highways 400 and 407. ground unit facing Steeles Ave. Condo allows for many uses including automotive. 18' ceilings and 12' garage doors. Large office area with 2 rooms kitchenette, bathroom and garage area ( storage upstairs) call for area measurements (total area 1900sqf) (id:50886)
Sutton Group - Summit Realty Inc.
21 - 86 Woodbridge Avenue
Vaughan, Ontario
Experience a premium, newly renovated shared office space in the prestigious heart of Woodbridge. Designed for discerning professionals, this modern and refined workspace offers an upscale environment tailored for productivity and comfort. The building exudes quality, is impeccably maintained, and is surrounded by established businesses-perfect for accountants, lawyers, real estate agents, financial advisors, and insurance brokers seeking a distinguished address. Enhance your brand presence with the opportunity to showcase your company signage along Woodbridge Ave, a high-visibility corridor with exceptional foot and vehicle traffic. Features: Two private executive office (available individually or as a pair) Reserved parking spot for each suite. Sophisticated, newly renovated interiors with modern finishes. Bright, clean, and polished professional atmosphere. Elegant shared reception/waiting area. Well-appointed kitchenette and washroom. High-speed internet ready. Ample complimentary on-site parking. Secure, professional building with 24/7 access. (id:50886)
Royal LePage Realty Plus Oakville
2905 - 8 Interchange Way
Vaughan, Ontario
Discover contemporary urban living in this stylish 1-bedroom unit located in the heart of the VMC. This high-floor unit features expansive floor-to-ceiling windows, bathing the interior in abundant natural light and offering panoramic city views. Enjoy the open-concept design with a modern premium stainless steel kitchen, quartz countertop and walkout your own private balcony. The unit features a large balcony with unobstructed views. The primary bedroom offers generous closet space and large windows. Walking distance to TTC Subway, VIVA, YRT, entertainment, restaurants and offices. Nearby amenities such as Costco, Cineplex, and shopping plazas enhance the convenience. Enjoy luxury condo living with a full suite of amenities including a Gym, Party Room, Recreation Room, and more! This unit offers a blend of comfort and functionality, ideal for professionals, couples, or small families seeking a vibrant community with unparalleled convenience. Don't miss this chance to call it your home! (id:50886)
RE/MAX Realtron Jim Mo Realty
4 Primrose Path Crescent
Markham, Ontario
ONLY LOOKING FOR 1 YEAR LEASE TERM. Welcome to this beautifully updated 4-bedroom, 4-bathroom detached home in Markham's sought-after Legacy community. Offering over 2,130 sq ft above grade plus a fully finished basement, this spacious 2-storey residence delivers exceptional comfort, style, and functionality for the modern family. The main and second floors feature hardwood and porcelain flooring throughout, creating a warm, cohesive flow. The upgraded kitchen impresses with quality finishes, ample cabinetry and a bright eat-in area overlooking the backyard. All bathrooms have been tastefully renovated, offering contemporary design and everyday luxury. Four generous bedrooms provide plenty of space for family living. While the finished basement extends your possibilities. It's perfect for recreation, a home office, gym, or multi-generational use. Outside, enjoy a private, interlocked backyard ideal for entertaining, summer dining, or relaxing in your own urban retreat. The home also includes a 2-car garage and a beautifully maintained exterior that adds to its curb appeal. Located within walking distance to top-rated elementary schools, parks, shopping, public transit, and just minutes to Hwy 407 and Markham Stouffville Hospital, this home offers unmatched convenience in a quiet, family-friendly neighbourhood. A move in ready gem in one of Markham's most desirable communities. Don't miss this opportunity! (id:50886)
Century 21 Leading Edge Realty Inc.
2903 - 8 Interchange Way
Vaughan, Ontario
Discover contemporary urban living in this stylish 1-bedroom unit located in the heart of the VMC with 1 Locker Included. This high-floor unit features expansive floor-to-ceiling windows, bathing the interior in abundant natural light and offering panoramic city views. Enjoy the open-concept design with a modern premium stainless steel kitchen, quartz countertop and walkout your own private balcony. The unit features a large balcony with unobstructed views. The primary bedroom offers generous closet space and large windows. Walking distance to TTC Subway, VIVA, YRT, entertainment, restaurants and offices. Nearby amenities such as Costco, Cineplex, and shopping plazas enhance the convenience. Enjoy luxury condo living with a full suite of amenities including a Gym, Party Room, Recreation Room, and more! This unit offers a blend of comfort and functionality, ideal for professionals, couples, or small families seeking a vibrant community with unparalleled convenience. Don't miss this chance to call it your home! (id:50886)
RE/MAX Realtron Jim Mo Realty
23 Bowline Vista
East Gwillimbury, Ontario
Stunning 2-year-new, fully upgraded 4-bedroom townhouse in a prime family-friendly neighbourhood! This bright and spacious home features a welcoming ceramic-tiled foyer, an upgraded modern kitchen with centre island, and an open-concept living/dining area with hardwood floors, large windows, and 9-ft ceilings on the main level. The second floor offers 4 generous bedrooms including a primary suite with a large walk-in closet and a luxurious 5-pc ensuite with separate shower and soaker tub. Convenient second-floor laundry. Direct garage access. Close to top schools, parks, shops, restaurants, and Hwy 404. Move-in ready and perfect for families! (id:50886)
RE/MAX Imperial Realty Inc.
Main - 33 Pheasant Valley Court
Markham, Ontario
Stunning & Well Maintained Detached Backsplit Home Located At The High Demanded Thornhill Community. Main Floor plus 2nd Floor Has Spacious Living & Dining Room, Eat in kitchen, 3 Bedrooms & 2 full Bathrooms. Master Bedroom with 5 Piece Ensuite. Separate Laundry Room. Two Parking at Garage. Excellent Layout & Quite Street Close To Pomona Mills Park, Toronto Ladies Golf Course, Thornhill Community Centre, Thornhill Square, High Ranking Schools. Main Floor Tenants pay 60% of utilities. (id:50886)
Homelife New World Realty Inc.

