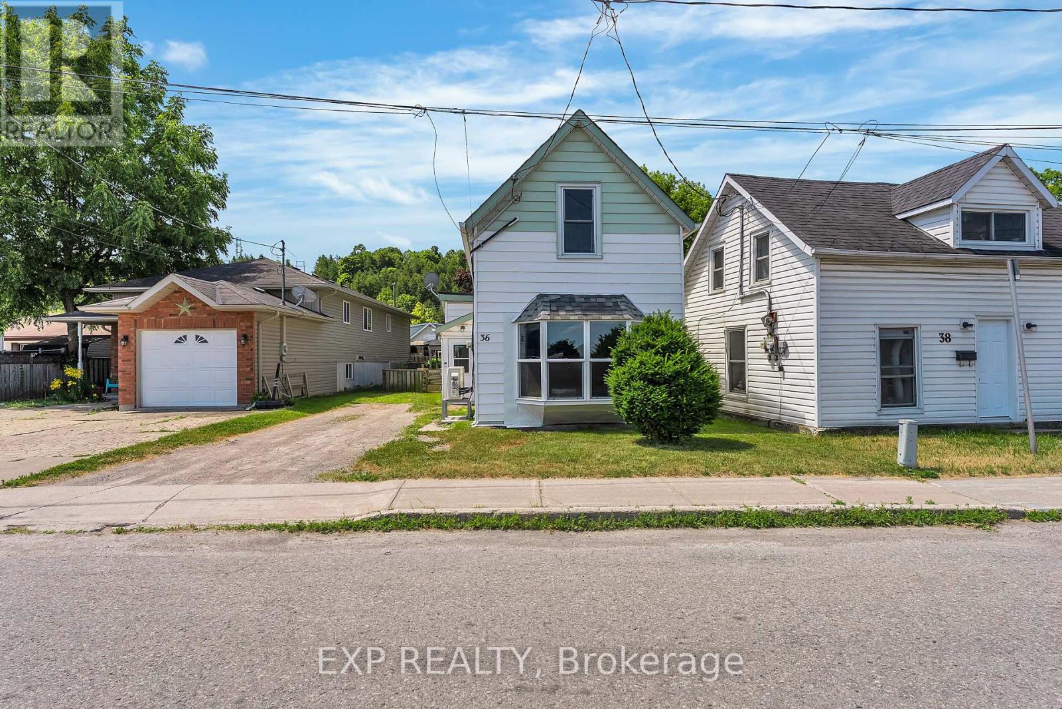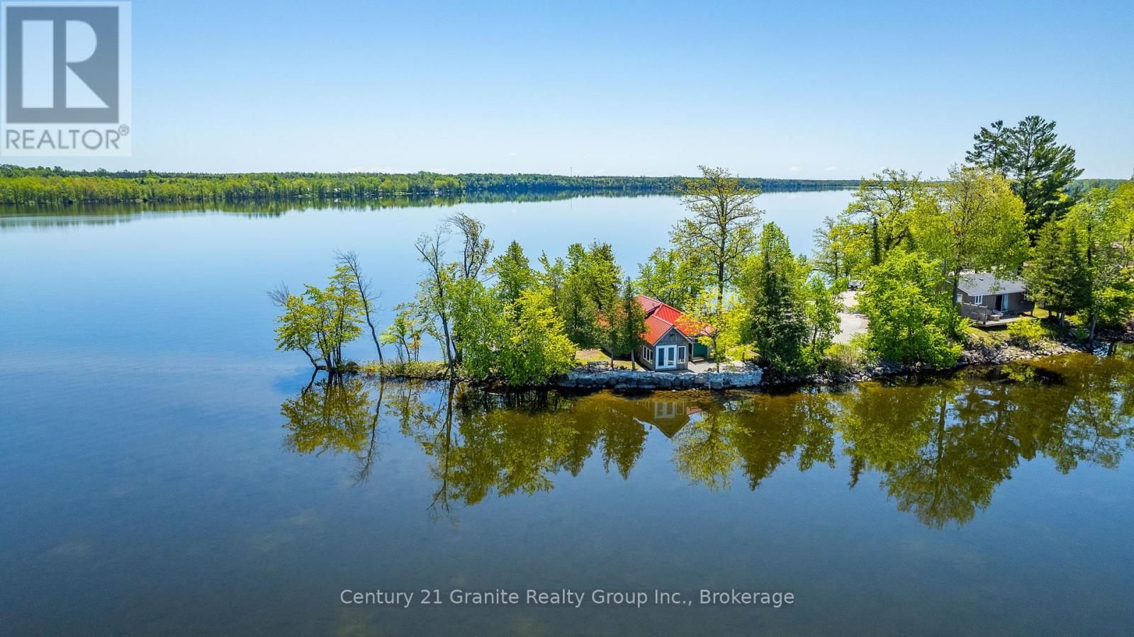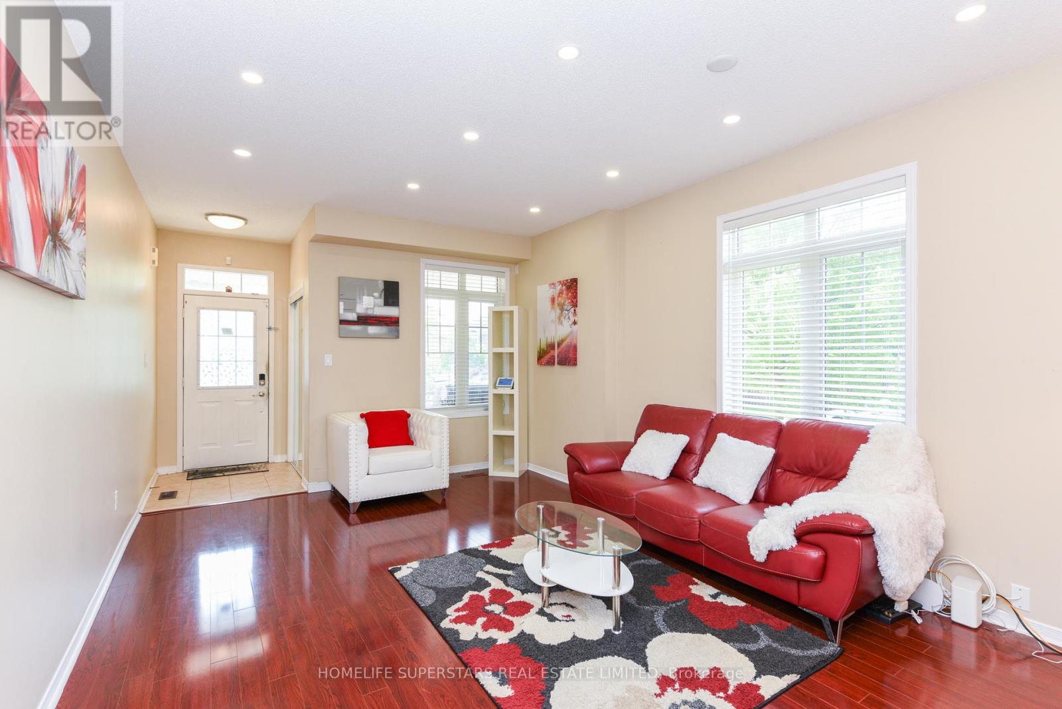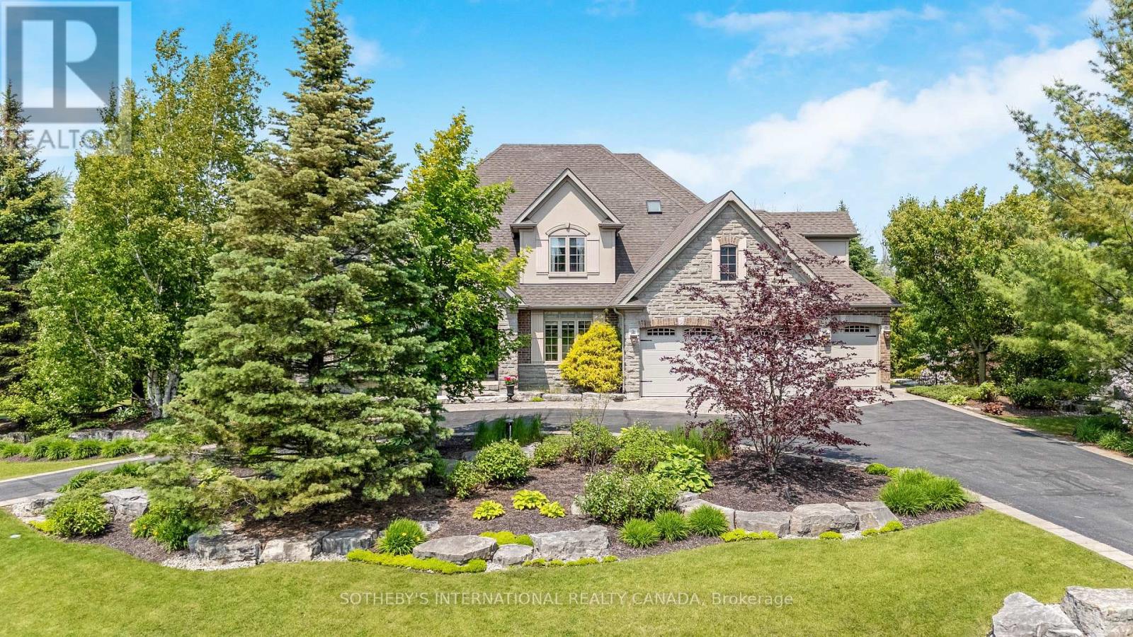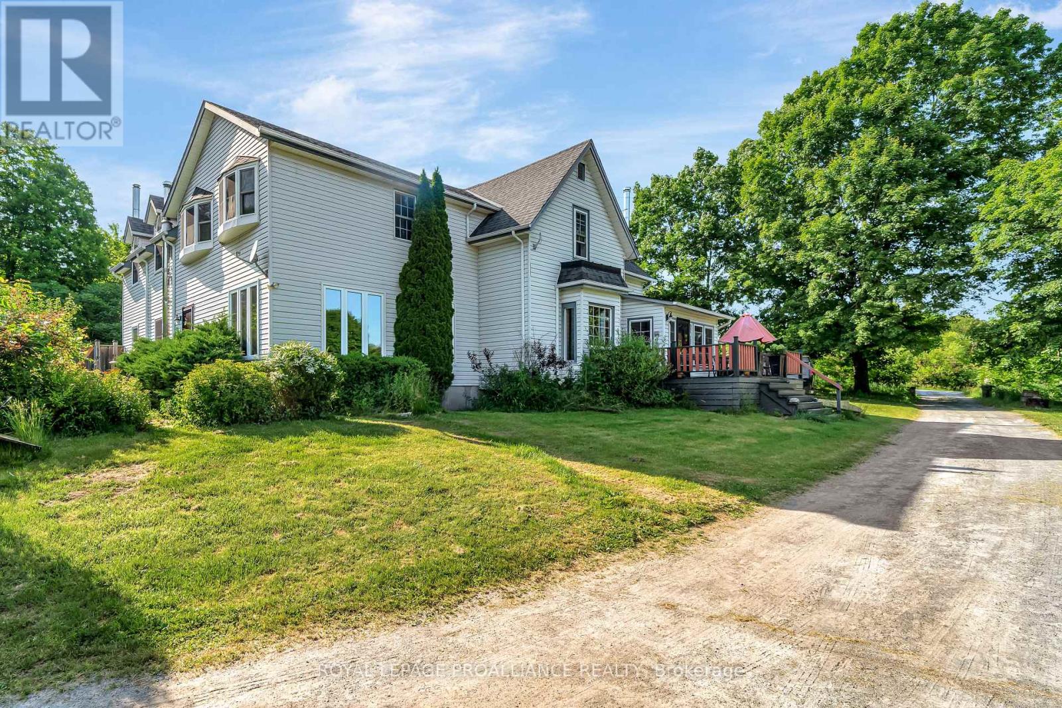40 Curtis Street
Prince Edward County, Ontario
EXIT TO THE COUNTY! 5 year old, bright end unit, situated on friendly Curtis St. This home has been thoughtfully updated and planned. With the kitchen at the back of the unit overlooking the extended deck, patio, hot tub and quiet street behind the unit. This gives you easy access to the deck for BBQing or soaking in the hot tub with a feeling of open space. Transom windows with California shutters throughout the unit let in extra light. 2 spacious bedrooms on the main level with another in the basement as well as 3rd bathroom and a family room in the basement with a gas fireplace to take off the chill. The front sidewalk has been extended, and the home has been tastefully landscaped. Curtis St is an easy walk to all the amenities that Picton has to offer; award winning restaurants, shopping, Millenium trail, entertainment and numerous other conveniences. A quick drive and you can be at one of The County's world-renowned beaches, wineries or breweries. Go fishing, camping, swimming or take a long drive or bike ride throughout the County and enjoy the country scenery. Come see what the allure is all about. Come Exit to the County. (id:50886)
Exit Realty Group
36 Stanley Street
Quinte West, Ontario
Welcome to 36 Stanley Street, a charming 1.5-storey home located in the heart of Trenton. Full of character and modern touches, this lovingly maintained property is perfect for first-time buyers, downsizers, or anyone seeking an affordable opportunity to own in a central, walkable location. Step inside to discover a bright and functional layout, featuring a cozy living room, a dedicated dining space, and a well-equipped kitchen with plenty of room for meal prep and storage. The main floor includes a versatile bedroom that could also serve as an office or guest room, while the upper level offers a spacious primary bedroom and a convenient 4-piece bathroom with integrated laundry, making daily routines a breeze. Set on a deep lot, the property offers a private yard with space for gardening, outdoor dining, or simply relaxing in the fresh air. The extended driveway accommodates up to three vehicles, and the vinyl siding and updated roof add to the homes curb appeal and ease of maintenance. Located just minutes from downtown Trenton, CFB Trenton, schools, shops, restaurants, and the waterfront, this home combines small-town charm with everyday convenience. Whether you're starting out or looking to invest, 36 Stanley Street is a great opportunity to step into homeownership in a welcoming community. Don't miss your chance to make this lovely home your own! (id:50886)
Exp Realty
359 Avery Point Road
Kawartha Lakes, Ontario
Own the tip of the point and a piece of Ontario history. Welcome to Kozykorner, a rare and remarkable 4-season cottage that occupies the very tip of Avery Point on Lake Dalrymple, offering panoramic water views from every single window. This is more than just a cottage its a legacy nearly 125 years in the making. Originally built in 1919 by Charlie Querrie Stanley Cup-winning manager of the Toronto St. Patricks and a Lacrosse Hall of Famer this cottage began as a one-room hunting cabin. Over the decades, Kozykorner was expanded one room at a time, each addition a reflection of changing needs and growing family traditions. The original tongue-and-groove wood, vintage island, and dining table remain carrying nearly a century of stories within them. Lovingly maintained by just two families over the last century, this 3-bedroom, 1-bath cottage has evolved from humble beginnings into a warm, welcoming retreat. It still exudes the charm and character of its heritage while offering the upgrades and comforts of modern living. The long history of repeat renters is a testament to both its charm and its income potential making it as much an investment as a getaway. Step outside and you're surrounded by water on three sides. Spend your mornings sipping coffee as the lake sparkles around you, your afternoons swimming or paddling from your private shoreline, and your evenings watching the sunset paint the sky in every direction. There is truly nothing else like it. If you've been waiting for something extraordinary a cottage with soul, history, and a setting that feels like it belongs in a Group of Seven painting this is it. Kozykorner is ready for its next chapter. Will it be yours? (id:50886)
Century 21 Granite Realty Group Inc.
2563 7th Avenue E
Owen Sound, Ontario
This well-maintained raised bungalow offers 4 bedrooms, 2 full bathrooms, and a layout designed for comfortable living. Located in a popular east side neighbourhood of Owen Sound, you'll love the convenience of being close to schools, shopping, and restaurants. Inside, the home features an open-concept main floor with a beautiful kitchen, vinyl plank flooring throughout, and large windows that let in plenty of natural light. The spacious living and dining areas make everyday living and entertaining a breeze. Downstairs, you'll find a generous family room with a walkout to the fully fenced backyard perfect for kids, pets, or hosting guests. Relax year-round in the covered outdoor area, complete with a hot tub (2020). The 1.5-car garage provides ample storage and parking. Built in 2006 and lovingly cared for, this home has seen many updates, including a new roof scheduled for completion in July included in the price. With efficient gas heating and a move-in-ready condition, its the ideal choice for families or anyone seeking comfort, convenience, and value. Don't miss your chance to own this gem in a sought-after area! Annual utilities (Hydro $1772 / Gas $926 / Water $1019) (id:50886)
Sutton-Sound Realty
706 Ontario Street
Cobourg, Ontario
Stunning Stallwood homes built bungalow with 2+1 bedrooms and fully finished top to bottom providing over 1850 sqf of finished living space. Gorgeous open concept design with 9 foot coffered ceilings, engineered hardwood flooring throughout the main level, 3 full baths, indoor garage access, huge primary bedroom with full 4 piece ensuite bath and walk-in closet. Main floor laundry with new butcher block counter and additional cupboard space. Large kitchen with quartz counters and custom back-splash, large breakfast bar and stainless appliances. Beautiful custom-built deck with glass railings and gazebo. Custom-built garden shed for additional outdoor storage. Beautifully finished basement with large rec room - perfect for entertaining with pot lighting, additional bedroom and full bathroom with large jacuzzi tub. Brand new sump pump with water powered back-up system, water softener with reverse osmosis, furnace with HEPA filter system and full HRV. This 2017 built home has it all. Excellent location close to all amenities and only minutes to the 401. This home is a 10! Move-in ready and immaculate! Do not wait. (id:50886)
RE/MAX Jazz Inc.
Ph1 - 4085 Parkside Village Drive
Mississauga, Ontario
Beautiful Unobstructed View! This 3-Bedroom, 2 Bathroom Penthouse In Central Mississauga Offers A Spacious And Functional Layout With High-quality Finishes. Each Bedroom Has A Door And Window, Providing Natural Light. The 2nd And 3rd Bedrooms Have Access To A Wrap Around Balcony. Walking Distance To Square One, Library, Celebration Square. Easy Access To Go Station, Major Hwys. (id:50886)
Homelife Landmark Realty Inc.
7551 Campbell Road
Port Hope, Ontario
Your Private Country Retreat - 25 Forested Acres in Rural Northumberland. Welcome to your dream escape on a quiet, traffic-free country road in picturesque Northumberland. Nestled down a long, winding, tree-lined driveway, this custom-built side-split offers unmatched privacy, natural beauty, and modern comfort, all set on 25 wooded acres with a private walking trail to your own creek. The setting is serene and idyllic, with gorgeous flower beds, a cozy firepit area, and towering trees creating a peaceful, park-like atmosphere. Inside, the home is a perfect blend of warmth and sophistication. The newer kitchen is a standout, featuring quartz countertops, a large island, tile backsplash, professional series wall ovens, a 36" induction cooktop, and rich Taiga oak hand-scraped flooring. The bright and airy living room boasts three walkouts to a south-facing deck, filling the space with natural light and views of the surrounding greenery. The unspoiled loft, was once two bedrooms, and a bathroom, includes two skylights and offers flexible space for guests, home office, or studio. Additional features include: metal roof, newer propane furnace and central air conditioning, 200 amp service, strong well with UV purification and water softener, high-speed internet - work remotely in absolute tranquility, basement walk-up, plus multiple lower-level storage areas, (includes sea can for storage), John Deere lawn mower. Prime Location - rural but connected. Enjoy total peace and privacy with quick access to Highways 407 & 401. The Ganaraska Forest is just up the road, and you're minutes to Rice Lake, Brimacombe Ski Hill, and Dalewood Golf Course, all less than an hour from the GTA. No trailer required for weekend fun! This rare property offers the best of both worlds: a peaceful rural lifestyle with top-tier modern finishes and unbeatable access to outdoor recreation. (id:50886)
Royal Heritage Realty Ltd.
3 - 97 Carter Road
Quinte West, Ontario
Welcome to your summer home! or snowbirds summer retreat! The property features a open concept living room with an electric fireplace and kitchen with a gas stove, stainless steel fridge, dishwasher, and microwave range hood, queen size bedroom has built in dressers, and closets. There is ample storage and a bathroom with a double walk in shower. enjoy the covered porch, backyard deck with 2 sheds, heated pool, and clubhouse with monthly events all for your enjoyment and many amenities at your disposal in the park. The property is hooked up to community water & sewer Great fishing on Wellers Bay and easy access into Lake Ontario. This 2017 40x14 Fairmont Park Model with a 22x10 addition, with 2025 fees of $4295.00+ HST paid for the season! Included is a 2003 sea-doo sportster (good condition, low hours), the 2025 docking fess of $583.00 already paid for! (id:50886)
RE/MAX Quinte Ltd.
76 Grover Road
Brampton, Ontario
This Unique Home feels like a Detached home Linked only from garage. Set on spacious 39ft frontage corner lot Boasting Appx. 2000 sq ft. of well designed living space. It features a bright Open concept Layout With 9 Ft ceilings, pot lights and large windows that fill the home with natural light. Modern Kitchen Overlooks Family Room which includes a cozy fireplace and walk out to a large Backyard perfect for outdoor entertaining or relaxation. Living room includes a separate dining area and main floor offers convenience of laundry room .Finished 2-Bedroom Basement, Complete With Separate Entrance And private Laundry, offers excellent Income Potential for new buyers. Enjoy the curb appeal of the upgraded Interlocking Driveway offers 3 car parkings plus one in garage. 4 Washroom Home. Minutes to transit, close to Sheridan college, backyard facing Steeles Ave., Close to No frills, shopping and major highways 407 & 401. Don't miss the opportunity to own this desirable home in highly sought after neighbourhood. Priced to sell. ** This is a linked property.** (id:50886)
Homelife Superstars Real Estate Limited
11375 Taylor Court
Milton, Ontario
**Priced to sell!!!** The epitome of elegance in this spectacular Charleston built custom home set on arguably the best lot on Taylor Court in the highly desired Brookville community. Incredible backyard retreat with large Cabana w/bath, fire pit, in-ground salt water pool w/spill over spa, lush perennial gardens, beautiful mature trees, & full landscaping all set on 2.25 private acres backing onto the forest. This almost 7000 sqft two storey home offers main floor office, 4+1 large bedrooms with the primary on the main floor, custom Barzotti kitchen w/granite counters, high-end appliances, a prep-kitchen/mudroom/laundry combination, & a fully finished basement with bar. Romantic primary bedroom with stone accent wall, 2-way fireplace, stunning 5 piece ensuite bath, & grand walk-in closet with custom shelving. Vaulted ceiling living room with stone adorned fireplace open to the kitchen with grand island, bar fridge, & Wolf range & sub zero fridge. Lovely breakfast nook with built-in cabinetry & walk-out to deck. Take the open staircase to the second floor which has 3 large bedrooms each with ensuite access. The walk-out basement features multiple recreation rooms, brick fireplace & bar, as well as full 4 piece spa like bath & 5th bedroom. Walk-out to the jaw dropping backyard retreat featuring multiple decks, & beautifully maintained gardens. Triple car garage, circular driveway, exterior lighting, the list goes on & on. Incredible curb appeal on this executive court, one of the largest homes available on Taylor. (id:50886)
Sotheby's International Realty Canada
1495 & 1511 Carman Road
Quinte West, Ontario
Welcome to 1495 & 1511 Carman Road! Everyone loves a two-for-one deal. Here, two properties are being sold alongside each other- on one stands a stunning home boasting 4000+ sq/ft of finished living space, and the other contains a footprint for a potential future build. You'll be stunned by the exceptional custom woodworking, handcrafted tile accents, and beautiful modern kitchen in the existing one-of-a-kind home. Light - filled and spacious, the main living areas are designed for connection - perfect for entertaining or gathering with family. With five bedrooms, including a primary bedroom featuring bay windows, a walk-in-closet, a 3 piece cheater en-suit, this home blends charming historic elements with modern comfort. You'll be impressed by the home gym, climbing wall, and ample dry storage in the partially finished walk up basement- a rare luxury in a century home. No creepy cellars here! Outdoors, enjoy the quiet beauty of your own private swimming pond surrounded by trees - perfect for summer days and quiet mornings. Imagine sitting on the dock with a coffee in your hand, watching the sun rise over the forest bordering your property as a gentle breeze blows by. In addition to being situated on an idyllic slice of heaven, this beautiful home is large enough that it could potentially be divided into two units (buyer to verify), or enjoyed as-is. Dreaming about having your loved ones close by or bringing in some rental income? Here's your chance! (id:50886)
Royal LePage Proalliance Realty
63 Renner Drive
Cambridge, Ontario
2300 SQFT FAMILY HOME WITH LOFT, IN HIGHLY SOUGHT-AFTER NEIGHBOURHOOD. COMMUTER-FRIENDLY LOCATION JUST MINUTES TO THE 401. This beautifully maintained detached home offers a bright and functional layout with 3 bedrooms, 3 bathrooms, and a flexible loft space perfect for a home office, reading nook, or kids' hangout. The open-concept main floor is warm and inviting, ideal for family life and entertaining alike. A convenient powder room is tucked right off the front entrance for guests. Upstairs, the primary bedroom is a standout - oversized, and complete with a spacious walk-in closet and a large 4-piece ensuite. Two additional generous sized bedrooms, and a separate full bath complete the second floor. Step outside to enjoy a private backyard with an elevated deck (2020), perfect for summer evenings or morning coffee. Roof (2022), Furnace & A/C (2018). Set in a quiet, family-friendly area with parks, trails, schools, and everyday amenities nearby, this home blends lifestyle and location seamlessly. Just 20 minutes to Kitchener/Guelph, and located nearby the charming downtown Hespeler. Don't miss your opportunity to move into this well-loved home in one of Cambridge's most convenient communities. (id:50886)
RE/MAX Twin City Realty Inc. Brokerage-2
RE/MAX Twin City Realty Inc.


