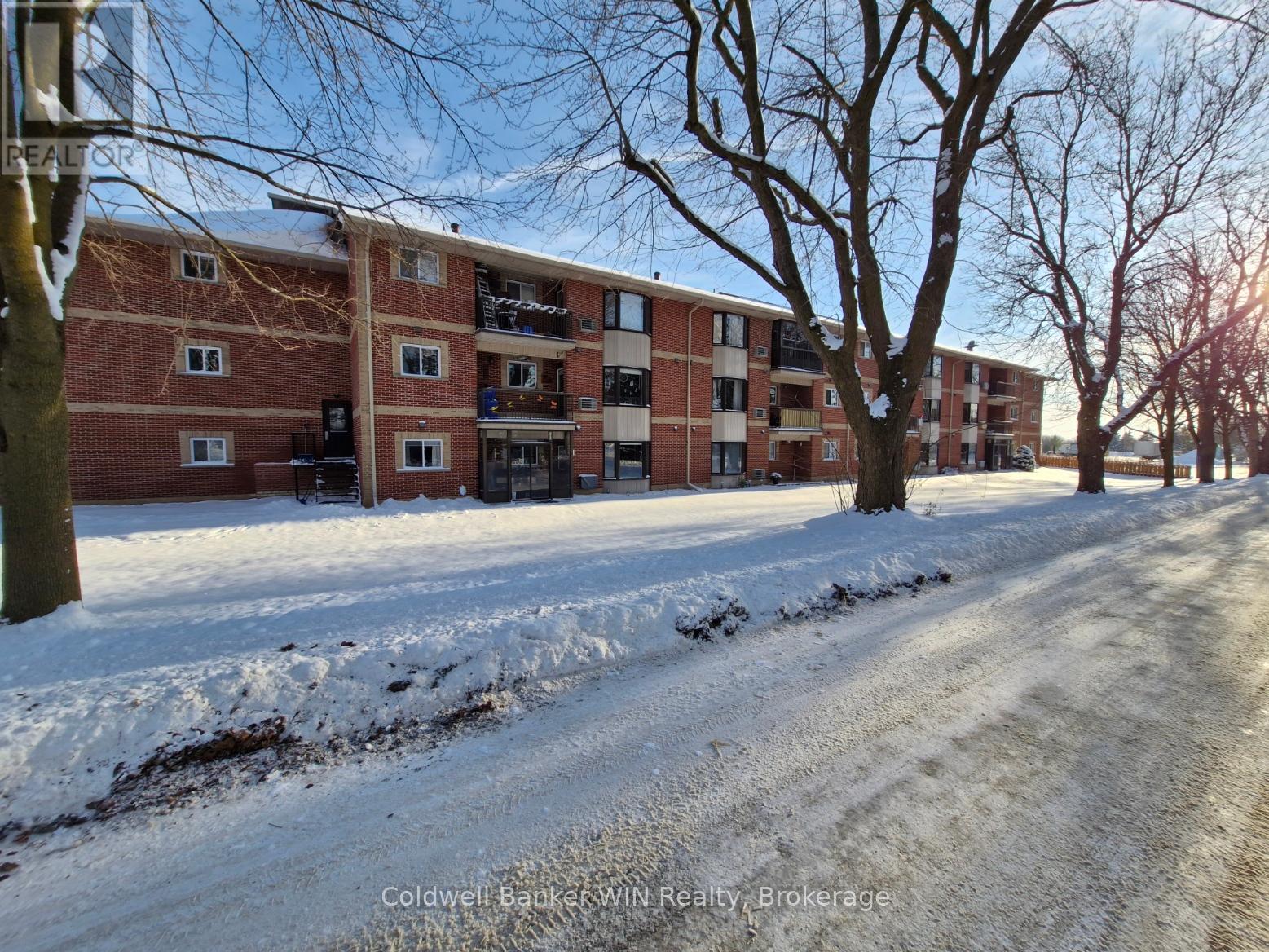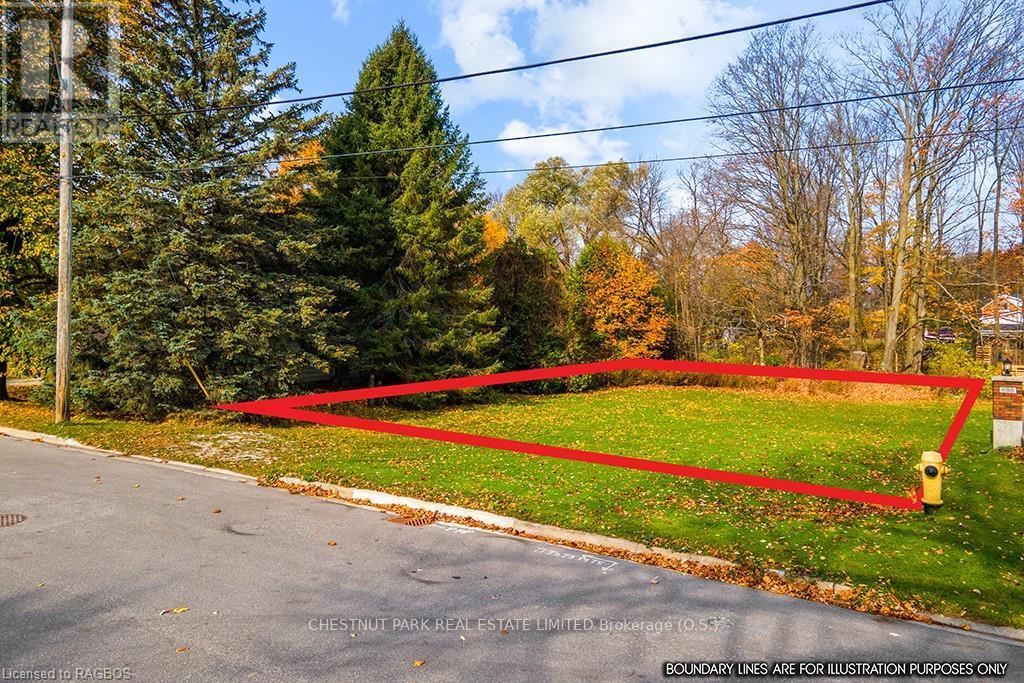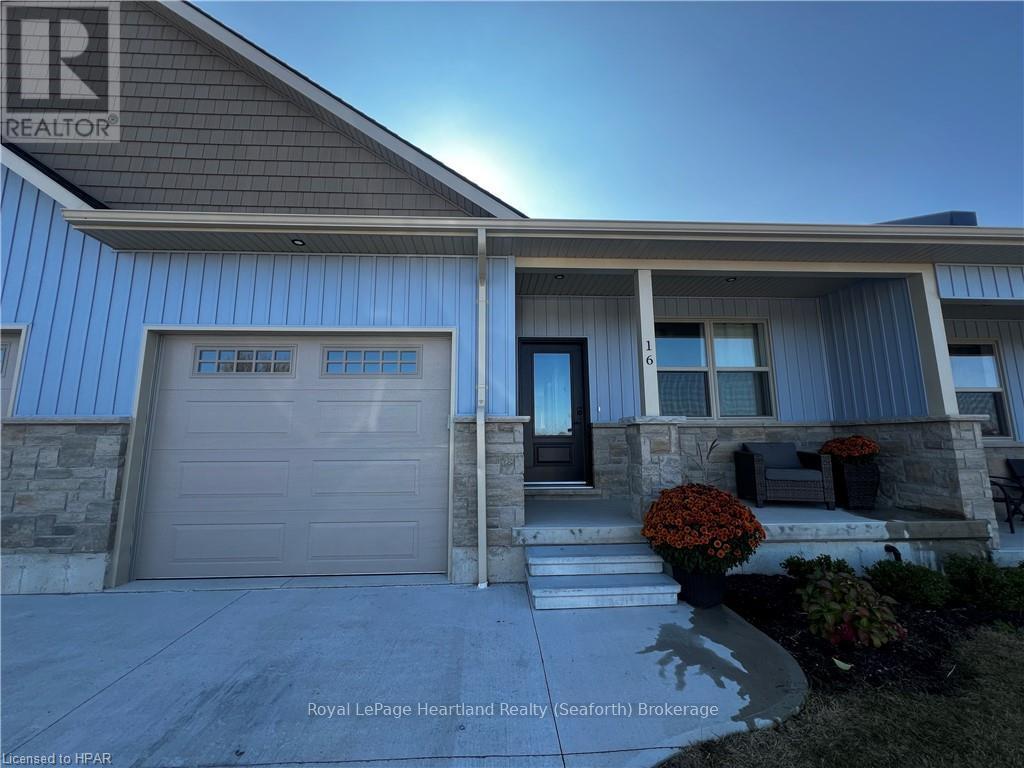2804 - 1080 Bay Street
Toronto, Ontario
Spacious And Bright With Best South West Exposure, Live In U Condo Located In Heart Of Downtown Toronto, Beside University Of Toronto. Corner Unit W/ Perfect Layout & Amazing Views, 9 Ft Ceilings, Corian Backsplash & Counter Tops In Kitchen, 2 Open Big Balconies. Excellent 4,500 Sq Ft Amenities Area.Corner Double Side Balcony, Downtown And Lake View. Steps To U Of T, Subway, Restaurants, Etc. You Must See! **** EXTRAS **** Modern Style Kitchen With High End Appliances Including Fridge, Stove, Dishwasher And Microwave. Engineered Hardwood Flooring, Stacked Washer & Dryer. (id:50886)
Aimhome Realty Inc.
505 - 47 Mutual Street
Toronto, Ontario
Welcome to 505 - 47 Mutual St!** This rare 2-bedroom + den unit offers 871 sq ft of luxurious living space, making it one of the largest 2-bedroom + flex units available. The den is versatile and can easily be converted into a third bedroom. This never-lived-in unit features beautiful white finishes throughout. Enjoy the newly renovated living room with a stunning panel wall, new pot lights, fresh paint, and a new light fixture. The unit boasts an unobstructed view and is bathed in east-facing sunlight. Building amenities include a fitness room, party room, large terrace, kids play room, and pet spa. Located just steps away from Eaton Centre, Ryerson University, St. Michael's Hospital, and the Financial District, this condo is perfect for those seeking convenience and modern living in the heart of Toronto. Offer any time!!! Enjoy 99 walking score and 100 transit score. Maintenance fee: Building Insurance, Central Air Conditioning, Common Elements, Heat. **** EXTRAS **** Enjoy 99 walking score and 100 transit score. Maintenance fee: Building Insurance, Central Air Conditioning, Common Elements, Heat. (id:50886)
Avion Realty Inc.
2708 - 11 Bogert Avenue
Toronto, Ontario
Immaculate 2+1 Br Corner Unit At Yonge/Sheppard Avenue With Direct Access To Subway. Functional Layout W/ Split Bedrms+Den, 9' Ceiling, Unobstructed North-West View, Floor To Ceiling Windows. Modern Kitchen With Center Island Miele Appliances, Quartz Counter Top, 2 Full Bath. Million Dollars Facilities! Steps Away From Tim Hortons, Whole Foods, Lcbo, Shops, Restaurant&All Other Amenities! **** EXTRAS **** All Window Coverings, Stainless Steel Miele Stove, Cooktop, Range Hood, Panelled Miele Fridge/Freezer! S/S B/I Microwave(Panasonic), Washer&Dryer. One Parking Spot. (id:50886)
Hc Realty Group Inc.
1711 - 666 Spadina Avenue
Toronto, Ontario
FREE ONE MONTH RENT! Attention UofT Students, Newcomers, and Downtown Lifestyle Enthusiasts! Discover this stylish 2 BEDROOMS apartment at 666 Spadina Avenue, available IMMEDIATELY for move-in. Why You'll Love Living Here: Rent-Controlled Building Enjoy stability with ALL Utilities INCLUDED, so no unexpected bills! Recently Renovated Throughout Modernized interiors and amenities, giving you all the comforts of condo living without the condo price. Apartment Highlights: Freshly updated with new kitchen, appliances, and hardwood & ceramic floors.Refaced balconies with stunning panoramic city views. Location, Location, Location: Right across from the University of Toronto and steps to the vibrant Annex neighbourhood. You're minutes from Bloor Streets shopping, dining, entertainment, and nightlife, with easy access to the subway. Ideal for busy students or professionals, with everything you need right outside your door. Exclusive Amenities: Enjoy the condo-like perks of a lounge, study room, gym, kids area, pool room, and a bright, clean laundry facility. Lockers and parking are also available for rent. Meet friends, study, relax, and make the most of downtown living with unmatched convenience. Agents welcome - we have the perfect place for your clients too. Air conditioning is available upon request ask for details! Move in this weekend and make 666 Spadina Avenue your new downtown home! Parking available for ret at $175 per month (id:50886)
City Realty Point
3003 - 115 Mcmahon Drive
Toronto, Ontario
Gorgeous And Spacious 2 Br & 2 Bath Unit At Omega Condos By Concord Adex! Features 9-Ft Ceilings w/Floor To Ceiling Windows, Large Spanning Balcony W/W Facing & Clear City View And Fills With Natural Light Throughout The Day. A Modern Kitchen With Integrated Appliances, Quartz Countertop, And Cabinet Organizers; *Prime Location* Minutes From Leslie Subway Station, North York General Hospital, Ikea, Fairview Mall, Restaurants & More! Located In The Upscale Bayview Village Community, Close To Hwy 401.1 Parking & 1 Locker Included. **** EXTRAS **** Built In Stove, Microwave, Fridge, Dishwasher, Range Hood, Washer & Dryer. All Elfs & Window Coverings. Included Amenities Included, 24 Hrs Concierge, Visitor Parking, Gym, Media/Meeting/Game Room, & Much More! (id:50886)
First Class Realty Inc.
106 - 460 Durham Street W
Wellington North, Ontario
This condo unit is in a highly sought after building in Mount Forest. A Main floor unit in this controlled entry building has been lovingly renovated and decorated with new flooring throughout, fully renovated and updated bathroom, updated kitchen with built-in dishwasher and microwave. The Primary bedroom is spacious with a walk thru closet leading to the new bathroom, the second bedroom is large enough for a hobby room and can still accommodate guests with a negotiable murphy bed. The patio enclosure lends the opportunity to enjoy the outdoor space for 3 seasons and provides a little extra storage. **** EXTRAS **** Building features a controlled entry, party room and elevator, condo fees include all building maintenance, snow removal and landscaping. (id:50886)
Coldwell Banker Win Realty
30 Silver Creek Road
Huron East, Ontario
MOVE IN BONUS: 6 PIECE STAINLESS STEEL APPLIANCE PACKAGE INCLUDED) READY FOR OCCUPANCY! Discover the perfect blend of practical design and modern living at Silver Creek Estates. This exceptional 38 unit development offers spacious homes with 1,235 square feet of living space, catering to homeowners of every age. This 2 bdrm, 2 bath home features an open concept main floor with custom designed kitchen with an island with quartz countertops. The primary bedroom with an oversized ensuite bath and walk-in closet, main floor laundry, and not shortage of closet space. Embrace relaxation on your covered front porch or rear patio. The lower level features an unfinished basement with a roughed-in bath, allowing you the opportunity to tailor the space to your unique preferences. Situated in a great neighbourhood, This development offers a prime location conveniently located near the hospital and the downtown core. Experience the ease of maintenance-free living with lawn maintenance included in the monthly fee of $184.00 per month. Taxes have not been assessed yet. (id:50886)
Royal LePage Heartland Realty
Pt 4 23rd Street W
Owen Sound, Ontario
Large cleared prime building lot (@ 66' x 165') located in a quiet established neighbourhood on Owen Sound's West side. This property is gently sloping and backs onto a small wooded area. The property is suitable for the construction of a walkout basement home and is located close to Kelso Beach, downtown and local Recreation facilities. This property zoning allows for a single family home or semi-detached. All municipal services are available on the street. A great opportunity to build your new home on a generous lot with privacy. (id:50886)
Chestnut Park Real Estate
14782 Sixteen Mile Road
Middlesex Centre, Ontario
First Time Offered in 55 Years – Beautiful 11.27 Acre Hobby Farm Just 15 Minutes from London! Lovingly owned by the same family for over half a century, this beautifully updated 3-bedroom, 2.5-bathroom home offers the perfect blend of charm and modern convenience. Nestled just 15 minutes from London, this hobby farm provides endless opportunities for peaceful rural living. The home features a contemporary maple hardwood kitchen with upgraded stainless steel appliances and a gas range, flowing into an open-concept layout that includes a home office and main-floor laundry. The master bedroom boasts a private en suite, while updates throughout the home include new drywall, paint, lighting, and luxurious marble tiled shower and flooring. The property is equipped with a high-efficiency forced air propane furnace, central air conditioning, an upgraded 200-amp electrical service, and a recently inspected septic system. Outside, a fresh gravel driveway leads to a 25' x 40' shop with a second-floor woodworking area and home office space. For equestrian enthusiasts, the half-acre paddock and small pony barn are ready for use. The yard is tastefully landscaped with mature white pine and spruce trees, creating a serene backdrop to enjoy from the partial wrap-around porch or the expansive sundeck. With the perfect combination of updates and history, this move-in-ready home offers a rare opportunity to own a cherished piece of country paradise. (id:50886)
Royal LePage Heartland Realty
7333 Line 34 Road
West Perth, Ontario
Welcome to your new home at this sprawling executive brick side-split, set on just over 2 acres in the charming village of St. Columban. From the moment you pull into the laneway, you'll be captivated by the home's curb appeal, where mature landscaping and towering trees enhance the natural beauty of the property. Offering over 2500 square feet of living space, is perfect for a growing family or a retired farmer seeking the serenity of country living with the privacy of expansive farmland views. The main floor is designed to accommodate everyone, featuring a bright and airy front living room, an oversized oak kitchen with a breakfast nook/island, and an eat-in area that overlooks the stunning backyard. The main floor also includes a convenient 3-piece bath and a laundry room just off the oversized 2-car garage. A few steps up to the upper level, you'll find 3 bdrms and a full bath complete with a soaker Jacuzzi tub. Need more space, head down to the family room, which features a cozy gas fireplace and an add'l bdrm. The oversized windows on this level create a light-filled atmosphere that doesn’t feel like a typical basement. The basement offers an abundance of storage space. Step outside onto the new back deck, and you'll be amazed by the size of the backyard and the level of privacy it provides. For the hobbyist, the detached 24 x 30’ steel shed with a cement floor, heat, and hydro—ideal for a workshop or storage. This home is equipped with a generator, ensuring you’re never left in the dark. If gardening is your passion, the back garden is ready for next year's planting season. Additionally, there’s potential to sever off the back parcel/lot for extra income or to lease to a local farmer. Located within an easy commute to Stratford, Kitchener-Waterloo, and just a short drive to the beautiful shores of Lake Huron, this property offers the best of country living with the convenience of nearby amenities. (id:50886)
Royal LePage Heartland Realty
16 Silver Creek Road
Huron East, Ontario
(MOVE IN BONUS: 6 PIECE STAINLESS STEEL APPLIANCE PACKAGE INCLUDED) Discover the perfect blend of practical design and modern living at Silver Creek Estates. This exceptional 38 unit development offers spacious homes with 1,235 square feet of living space, catering to homeowners of every age. This 2 bdrm, 1.5 bath home features an open concept main floor with custom designed kitchen with an island with quartz countertops. The primary bedroom with an oversized ensuite bath and walk-in closet, main floor laundry, and not shortage of closet space. Embrace relaxation on your covered front porch or rear patio. The lower level features an unfinished basement with a roughed-in bath, allowing you the opportunity to tailor the space to your unique preferences. Situated in a great neighborhood, This development offers a prime location conveniently located near the hospital and the downtown core. Experience the ease of maintenance-free living with lawn maintenance included in the monthly fee. (id:50886)
Royal LePage Heartland Realty
16 Silver Creek Road
Huron East, Ontario
Discover the perfect blend of practical design and modern living at Silver Creek Estates. This exceptional 38 unit development offers spacious homes with 1,235 square feet of living space, catering to homeowners of every age. This 2 bdrm, 1.5 bath home features an open concept main floor with custom designed kitchen with an island with quartz countertops. The primary bedroom with an oversized ensuite bath and walk-in closet, main floor laundry, and not shortage of closet space. Embrace relaxation on your covered front porch or rear patio. The lower level features an unfinished basement with a roughed-in bath, allowing you the opportunity to tailor the space to your unique preferences. Situated in a great neighborhood, This development offers a prime location conveniently located near the hospital and the downtown core. Experience the ease of maintenance-free living with lawn maintenance included in the monthly fee. (id:50886)
Royal LePage Heartland Realty












