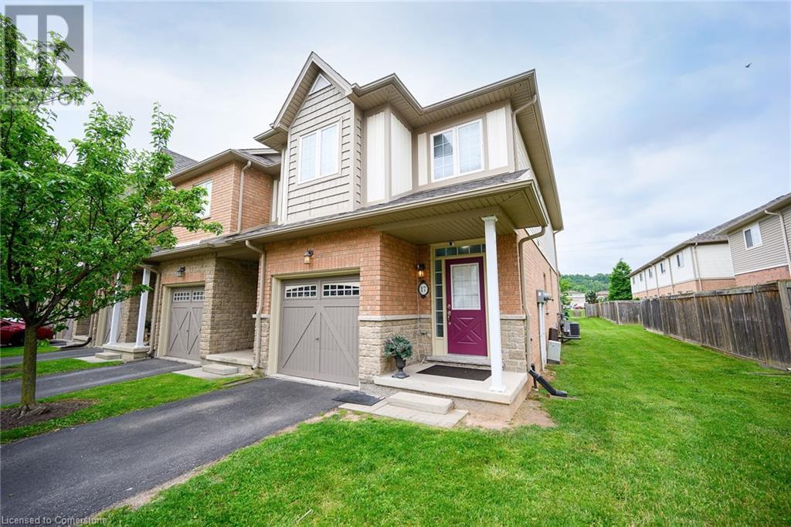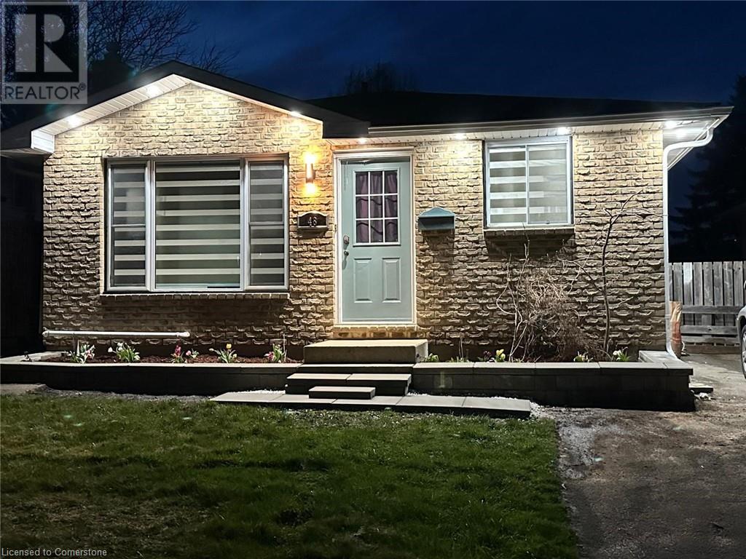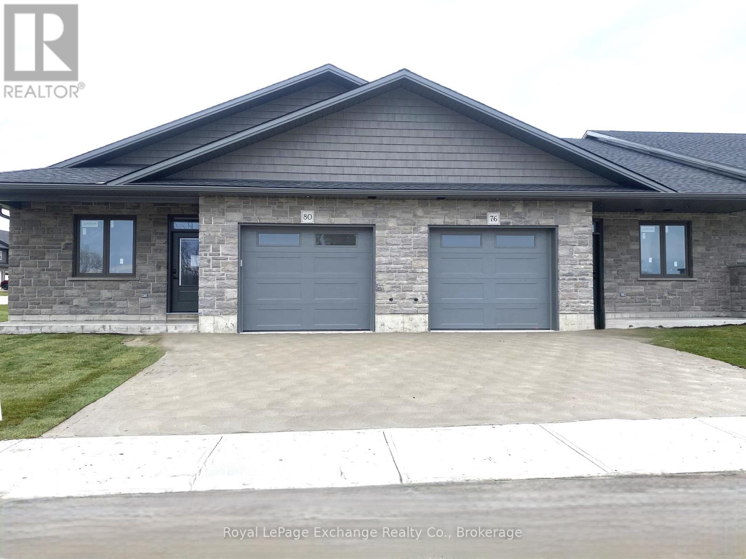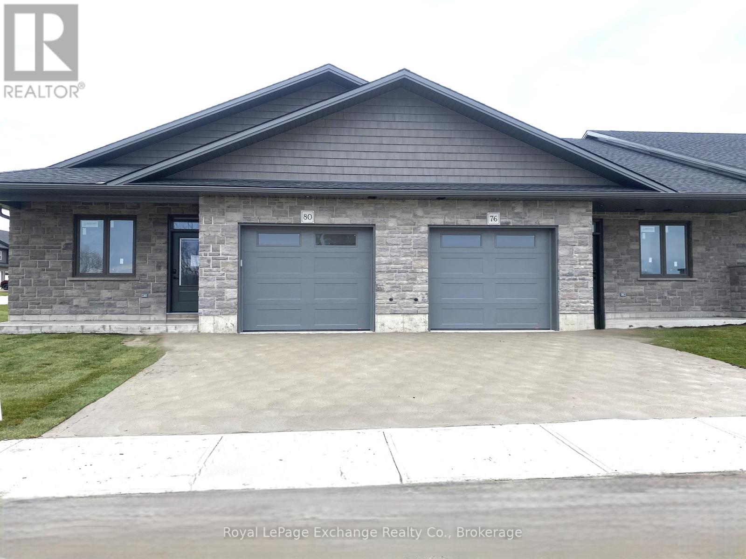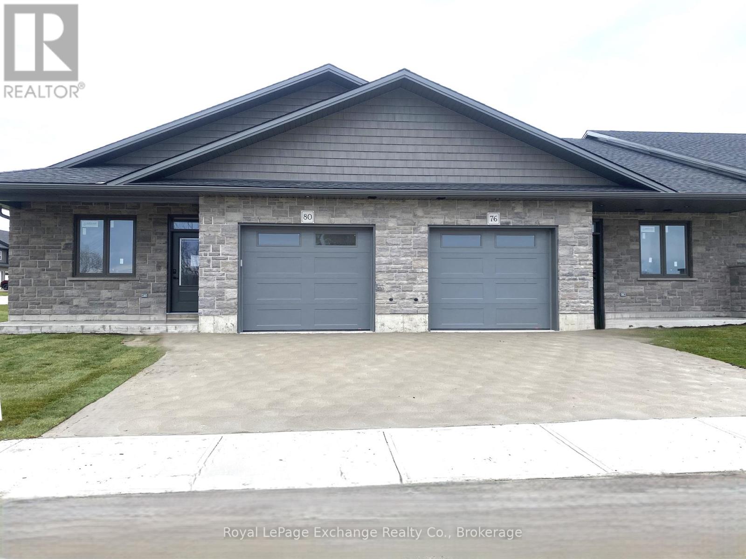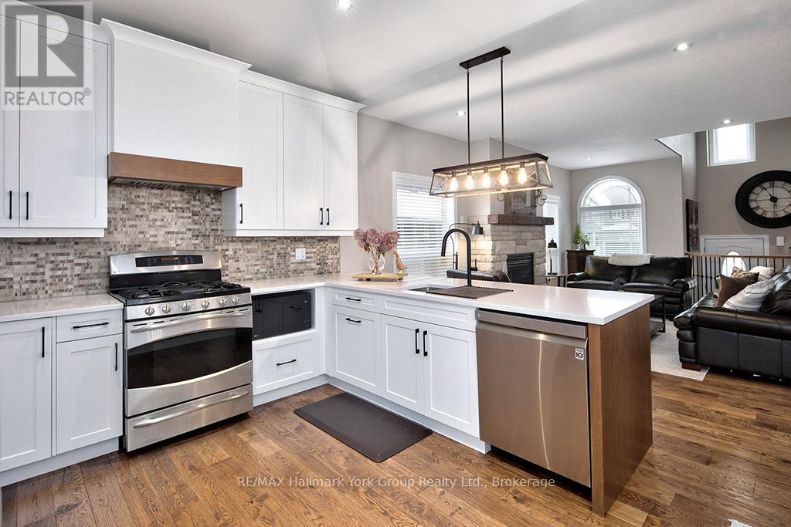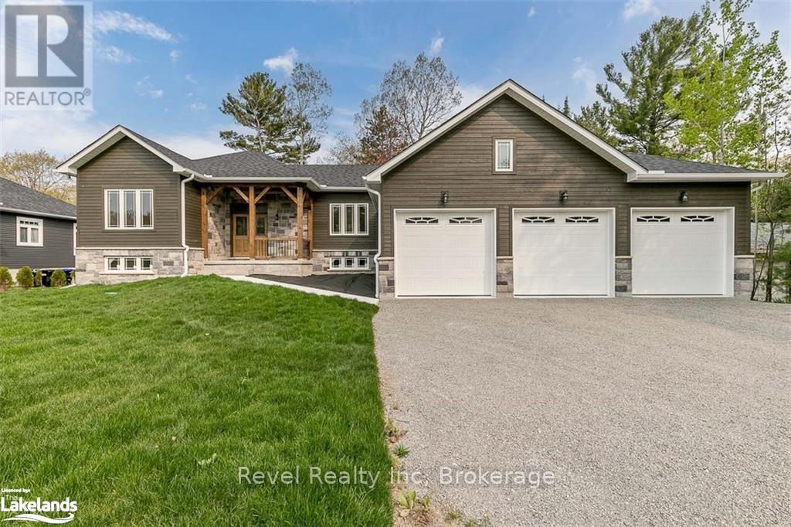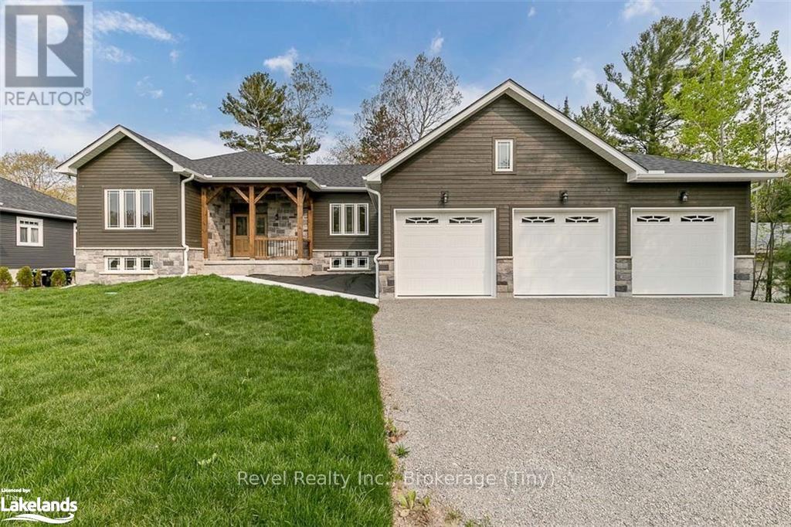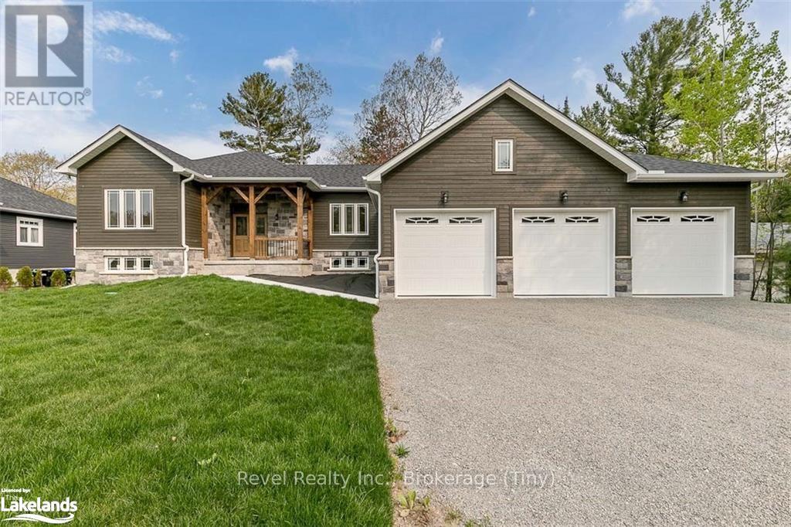2805 - 2221 Yonge Street
Toronto, Ontario
This Gem is located in the Heart of Midtown: Yonge & Eglinton. A Prime Location that is perfect for downtown commuters or those working from home. This unit features a charming light wood accent wall and an elegant wall-mounted shelf. The bright open-concept den is versatile, can be served as either an office or a dining area. The bright and airy bedroom with walk-in closet, coupled with a well-appointed 4-piece bathroom. Integrated dishwasher and fridge into the kitchen shelving with Italian appliances creates a seamless and elegant aesthetic. The unit boasts a well-designed layout across 605 sqft, along with a spacious 136 sqft balcony, perfect of outdoor relaxation. In addition to the beautifully designed interior and high speed elevators, the building boasts an array of top-notch amenities. Enjoy breathtaking views from the rooftop terrace, stay active in the gym, yoga/dance studio, relax in the lounge or the spacious lobby. For entertainment, take advantage of the on-site theatre, enjoy a dip in the spa/sauna, play billiards, organize a dinner in the private dining room with chef's kitchen or host a BBQ on the open terrace by the party room. This unit not only offers a comfortable living space but also provides quick access to an enriching lifestyle with all the conveniences right at your doorstep. Sandwiched between Starbucks, the Keg and TTC, this building has access to all retail desired within a several minute walk such as Y&E Center Mall, VIP Cineplex Cinemas, Farm Boy, Metro, Mandarin Buffet, Eglinton Park and much more. The building is less than 2 minutes walk to both the Eglinton TTC subway and the Eglinton LRT, connecting you throughout all of the GTA. Embrace the perfect blend of urban living and modern luxury in this exceptional unit. **** EXTRAS **** New Paint, New Flooring, Blackout Curtains in Bedroom (id:50886)
Century 21 Atria Realty Inc.
3805 - 55 Bremner Boulevard
Toronto, Ontario
Luxury Maple Leaf Square, South Tower 1Br+Den Suite W/Stunning High Floor Eastern View. Unbeatable location!! Enjoy Beautiful Sunrise Scenery. Floor To Ceiling Window, Delightful Open Concept Layout, 9 Ft Ceiling. Modern Kit W/ Backsplash, Granite Top & Centre Island. Direct Connect To Scotiabank Arena, PATH, Union Station. Longos Supermarket on the first level. You can go to shops, supermarket, restaurants, LCBO, bank and other amenities without going outside!! Loaded Facilities Included Fitness, Indoor & Outdoor Pool, Party Rm. 24 Hrs Concierge. Vibrant Area Close To All Amenities. Parking is included. Easy access to highway. (id:50886)
Homelife/vision Realty Inc.
720 - 5 Defries Street
Toronto, Ontario
Welcome to RIVER and FIFTH, a freshly polished, 1 year building offering a blend of contemporary design, craftsmanship, and unrivalled convenience. Wonderful 2 Bed 2 Washroom Unit ! Near to the vibrant communities that are Regent Park and Corktown, explore all that it has to offer in terms of nature, arts, community and convenience! Come check out these freshly finished units and make it your next home. Amenities pending completion - Co-working / Rec Spaces, Rooftop Lounge and Pool, Fitness Studio, Kids Area & more. Close to Queen, King, Corktown, 10 mins to Yonge St, quick access to Gardiner, Bayview, DVP, Lakeshore and more. Book your viewing today! **** EXTRAS **** Fridge, Stove, Dishwasher, Microwave, Washer/Dryer, Curtains (id:50886)
First Class Realty Inc.
170 Dewitt Road Unit# 17
Hamilton, Ontario
Three bedroom end unit townhouse in a desirable Stoney Creek location close to all conveniences offers two and half bathroom stainless appliances new central air conditioning and high efficiency furnace condo fee covers roof exterior maintenance, grass cutting fully fenced private yard carpet free well maintained unit (id:50886)
Homelife Miracle Realty Mississauga
48 Larchwood Circle
Welland, Ontario
Excellent location in the city of Welland close to Niagara college for level back split fully renovated offer three plus two bedrooms, three full bathrooms, two kitchens and fully fenced yard and three cars side driveway inlaw setup suitable for large family offer accepted anytime (id:50886)
Homelife Miracle Realty Mississauga
72 Mercedes Cres Crescent N
Kincardine, Ontario
Model suite now open. Discover the epitome of serene living with these six exquisite freehold townhomes nestled in the prestigious Golf Sands Subdivision. Embrace the luxury of NO CONDO FEES and relish in the allure of being an end unit. Situated adjacent to the picturesque Kincardine Golf and Country Club and mere steps away from a pristine sand beach. Each townhome offers unparalleled elegance. Indulge in the convenience of single-floor living with over 1345 square feet of meticulously crafted space. Experience the seamless flow of open-concept living and dining areas, complemented by a spacious kitchen featuring a large pantry and 9-foot ceilings. Unwind in two generously sized bedrooms and revel in the opulence of two full bathrooms, both boasting quartz counter tops, the guest offering an acrylic tub and shower, and the ensuite featuring a custom tiled shower. Enjoy the convenience of an attached garage, complete with an automatic opener, and a meticulously landscaped front yard adorned with lush shrubs. Relax on the charming front porch or retreat to the covered rear deck, perfect for enjoying tranquil moments outdoors. Experience ultimate comfort with in-floor heating and ductless air conditioning, ensuring year-round comfort. With thoughtful features such as a concrete driveway, topsoil, sod, and designer Permacon Stone exterior finishing, each townhome exudes timeless elegance and quality craftsmanship. Rest assured with the peace of mind provided by a full Tarion warranty. Don't miss your opportunity to secure your dream home today. No need for up grades ,heat pump, trusscore on garage walls plus much more all included. $679,700 (id:50886)
Royal LePage Exchange Realty Co.
68 Mercedes Cres Crescent N
Kincardine, Ontario
Model suite now open. Discover the epitome of serene living with these six exquisite freehold townhomes nestled in the prestigious Golf Sands Subdivision. Embrace the luxury of NO CONDO FEES and relish in the allure of being an end unit. Situated adjacent to the picturesque Kincardine Golf and Country Club and mere steps away from a pristine sand beach. Each townhome offers unparalleled elegance. Indulge in the convenience of single-floor living with over 1345 square feet of meticulously crafted space. Experience the seamless flow of open-concept living and dining areas, complemented by a spacious kitchen featuring a large pantry and 9-foot ceilings. Unwind in two generously sized bedrooms and revel in the opulence of two full bathrooms, both boasting quartz counter tops, the guest offering an acrylic tub and shower, and the ensuite featuring a custom tiled shower. Enjoy the convenience of an attached garage, complete with an automatic opener, and a meticulously landscaped front yard adorned with lush shrubs. Relax on the charming front porch or retreat to the covered rear deck, perfect for enjoying tranquil moments outdoors. Experience ultimate comfort with in-floor heating and ductless air conditioning, ensuring year-round comfort. With thoughtful features such as a concrete driveway, topsoil, sod, and designer Permacon Stone exterior finishing, each townhome exudes timeless elegance and quality craftsmanship. Rest assured with the peace of mind provided by a full Tarion warranty. Don't miss your opportunity to secure your dream home today. No need for up grades ,heat pump, trusscore on garage walls plus much more all included. $679,700 (id:50886)
Royal LePage Exchange Realty Co.
68 Mercedes Cres Road W
Kincardine, Ontario
Model suite now open. Discover the epitome of serene living with these six exquisite freehold townhomes nestled in the prestigious Golf Sands Subdivision. Embrace the luxury of NO CONDO FEES and relish in the allure of being an end unit. Situated adjacent to the picturesque Kincardine Golf and Country Club and mere steps away from a pristine sand beach. Each townhome offers unparalleled elegance. Indulge in the convenience of single-floor living with over 1345 square feet of meticulously crafted space. Experience the seamless flow of open-concept living and dining areas, complemented by a spacious kitchen featuring a large pantry and 9-foot ceilings. Unwind in two generously sized bedrooms and revel in the opulence of two full bathrooms, both boasting quartz counter tops, the guest offering an acrylic tub and shower, and the ensuite featuring a custom tiled shower. Enjoy the convenience of an attached garage, complete with an automatic opener, and a meticulously landscaped front yard adorned with lush shrubs. Relax on the charming front porch or retreat to the covered rear deck, perfect for enjoying tranquil moments outdoors. Experience ultimate comfort with in-floor heating and ductless air conditioning, ensuring year-round comfort. With thoughtful features such as a concrete driveway, topsoil, sod, and designer Permacon Stone exterior finishing, each townhome exudes timeless elegance and quality craftsmanship. Rest assured with the peace of mind provided by a full Tarion warranty. Don't miss your opportunity to secure your dream home today. No need for up grades ,heat pump, trusscore on garage walls plus much more all included. $679,700 (id:50886)
Royal LePage Exchange Realty Co.
34 Davis Street
Collingwood, Ontario
Welcome Home! Step into this stunning, thoughtfully renovated residence. With its cathedral ceilings, this spacious home offers a perfect blend of modern comfort and classic charm. The open-concept main floor boasts gleaming hardwood floors, a cozy gas fireplace, and a newly renovated kitchen adorned with sleek quartz countertops. The flexible main floor plan offers two bedrooms (or one plus a den), providing ample space for your family's needs. You can relax in a luxurious loft primary suite which is a true retreat, featuring a spa-like bathroom with a Jacuzzi tub, fireplace and another cathedral ceiling. The finished basement provides additional living space, with two bedrooms, bathroom and family room, perfect for an office, guests or teenagers. The oversized garage, complete with a wall storage system, newly epoxied floor, provides ample space for vehicles, toys, tools and hobbies. Step outside to your private backyard oasis, enjoy your spacious gazebo, double-sided planters, integrated seating and inground sprinklers! This serene outdoor space is ideal for entertaining, relaxing, or simply enjoying the fresh air. Whether you're starting a family, looking for room to grow, or dreaming of a forever home to age gracefully, this property offers the perfect setting. Don't miss your chance to call it yours! (id:50886)
RE/MAX Hallmark York Group Realty Ltd.
Lot 19 Voyageur Drive
Tiny, Ontario
Discover your dream home in the serene beauty of Tiny Township, where nature and comfort seamlessly merge. This exquisite, 1,740 sq. ft. ranch bungalow to be built, promises a lifestyle of luxury and relaxation. The meticulously designed home features 3 spacious bedrooms and 2 full bathrooms on the main level, where 9 ft. and vaulted ceilings create an open, airy ambiance in the living area. The gourmet kitchen is adorned with a large island and elegant granite countertops. The adjacent living room is a cozy retreat with a gas fireplace and a convenient walkout to an expansive deck, also accessible from the primary bedroom that is complete with an en-suite bathroom and a generous walk-in closet. For your convenience, a main floor laundry room adds to the practicality of daily living. Hardwood and ceramic flooring elevate the interior, ensuring both beauty and durability. Parking is a breeze with an attached triple garage offering inside entry. The full, high, unfinished basement holds the potential for your custom finishing touches and includes a rough-in for a third bathroom. Embrace nature on your private, treed lot, spanning over half an acre. You have the opportunity to customize the aesthetics with various color options for siding, roof shingles, flooring, and kitchen finishes. This home is thoughtfully located in close proximity to marinas and public beaches along breathtaking Georgian Bay, as well as the natural wonders of Awenda Provincial Park. Additionally, you're just minutes away from the charming towns of Midland and Penetanguishene, offering a wealth of amenities, medical centers, golf courses, restaurants, and shops. Whether you're a retiree in pursuit of serenity, a professional seeking work-life balance, or someone who relishes the convenience of working from home, this new home in Tiny Township beckons you to live your best life. Don't miss the opportunity to make it yours! Pictures and video are of a previously built home of the same model. (id:50886)
Revel Realty Inc
Lot 18 Voyageur Drive
Tiny, Ontario
Discover your dream home in the serene beauty of Tiny Township, where nature and comfort seamlessly merge. This exquisite, 1,740 sq. ft. ranch bungalow to be built, promises a lifestyle of luxury and relaxation. The meticulously designed home features 3 spacious bedrooms and 2 full bathrooms on the main level, where 9 ft. and vaulted ceilings create an open, airy ambiance in the living area. The gourmet kitchen is adorned with a large island and elegant granite countertops. The adjacent living room is a cozy retreat with a gas fireplace and a convenient walkout to an expansive deck, also accessible from the primary bedroom that is complete with an en-suite bathroom and a generous walk-in closet. For your convenience, a main floor laundry room adds to the practicality of daily living. Hardwood and ceramic flooring elevate the interior, ensuring both beauty and durability. Parking is a breeze with an attached triple garage offering inside entry. The full, high, unfinished basement holds the potential for your custom finishing touches and includes a rough-in for a third bathroom. Embrace nature on your private, treed lot, spanning over half an acre. You have the opportunity to customize the aesthetics with various color options for siding, roof shingles, flooring, and kitchen finishes. This home is thoughtfully located in close proximity to marinas and public beaches along breathtaking Georgian Bay, as well as the natural wonders of Awenda Provincial Park. Additionally, you're just minutes away from the charming towns of Midland and Penetanguishene, offering a wealth of amenities, medical centers, golf courses, restaurants, and shops. Whether you're a retiree in pursuit of serenity, a professional seeking work-life balance, or someone who relishes the convenience of working from home, this new home in Tiny Township beckons you to live your best life. Don't miss the opportunity to make it yours! Pictures and video are of a previously built home of the same model. (id:50886)
Revel Realty Inc
Lot 13 Voyageur Drive
Tiny, Ontario
Discover your dream home in the serene beauty of Tiny Township, where nature and comfort seamlessly merge. This exquisite, 1,740 sq. ft. ranch bungalow to be built, promises a lifestyle of luxury and relaxation. The meticulously designed home features 3 spacious bedrooms and 2 full bathrooms on the main level, where 9 ft. and vaulted ceilings create an open, airy ambiance in the living area. The gourmet kitchen is adorned with a large island and elegant granite countertops. The adjacent living room is a cozy retreat with a gas fireplace and a convenient walkout to an expansive deck, also accessible from the primary bedroom that is complete with an en-suite bathroom and a generous walk-in closet. For your convenience, a main floor laundry room adds to the practicality of daily living. Hardwood and ceramic flooring elevate the interior, ensuring both beauty and durability. Parking is a breeze with an attached triple garage offering inside entry. The full, high, unfinished basement holds the potential for your custom finishing touches and includes a rough-in for a third bathroom. Embrace nature on your private, treed lot, spanning over half an acre. You have the opportunity to customize the aesthetics with various color options for siding, roof shingles, flooring, and kitchen finishes. This home is thoughtfully located in close proximity to marinas and public beaches along breathtaking Georgian Bay, as well as the natural wonders of Awenda Provincial Park. Additionally, you're just minutes away from the charming towns of Midland and Penetanguishene, offering a wealth of amenities, medical centers, golf courses, restaurants, and shops. Whether you're a retiree in pursuit of serenity, a professional seeking work-life balance, or someone who relishes the convenience of working from home, this new home in Tiny Township beckons you to live your best life. Don't miss the opportunity to make it yours! Pictures and video are of a previously built home of the same model. (id:50886)
Revel Realty Inc




