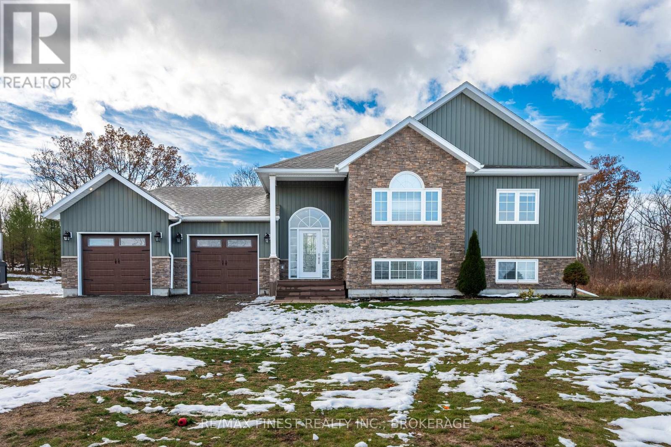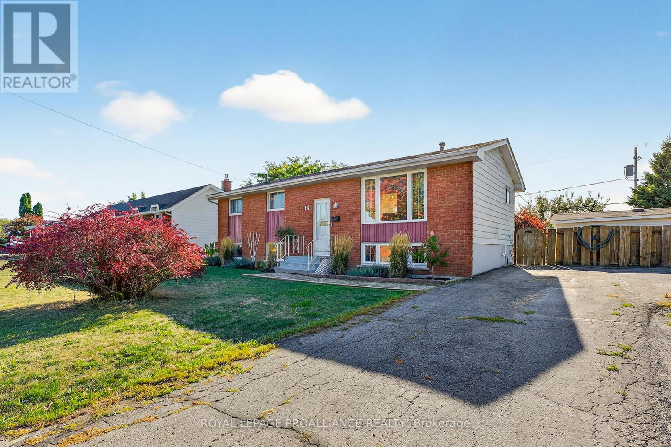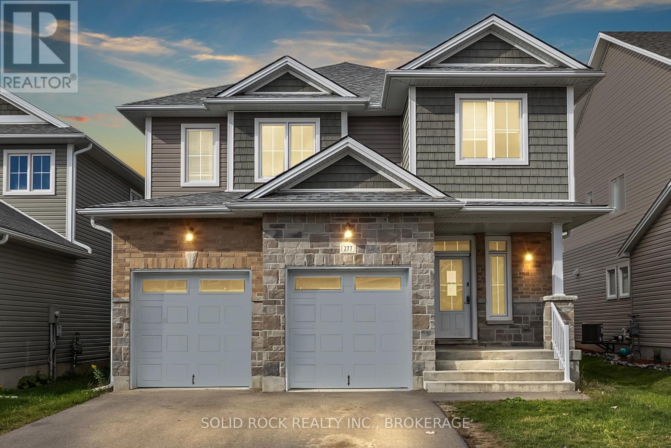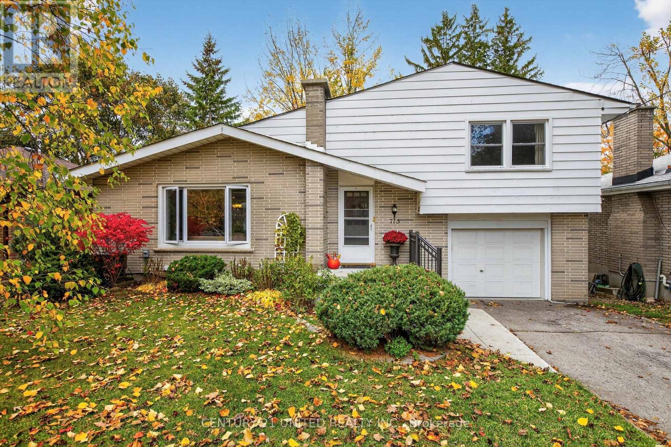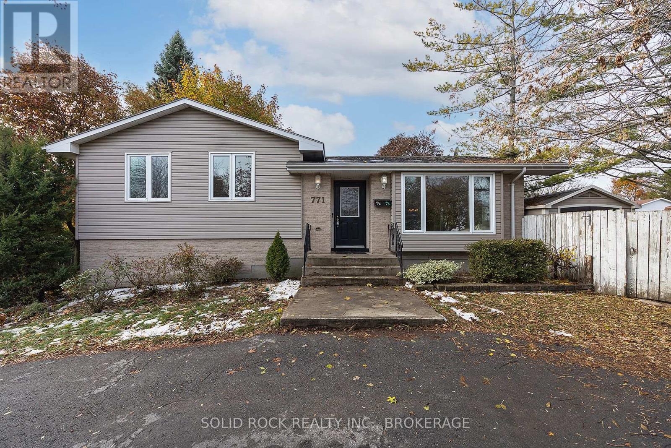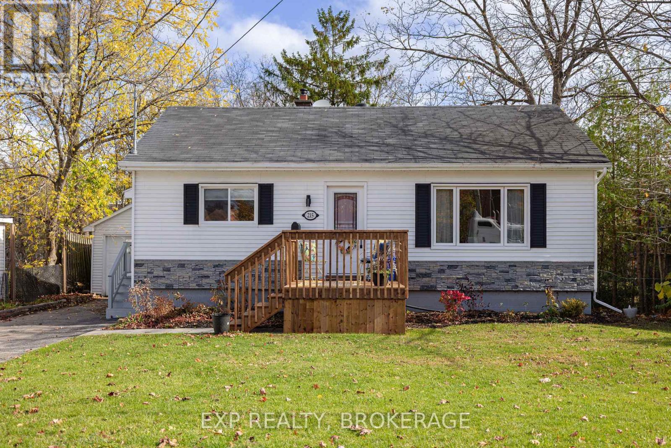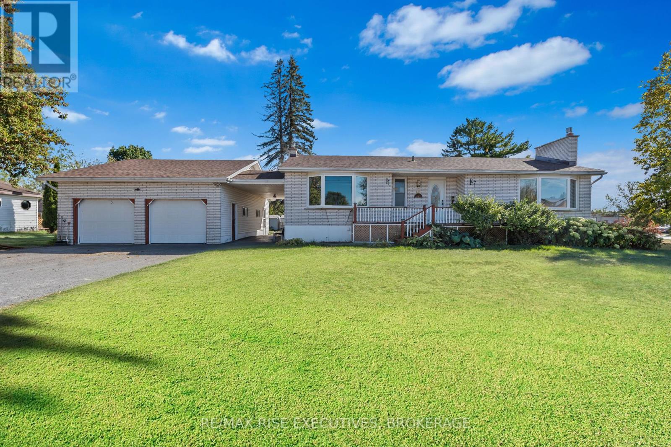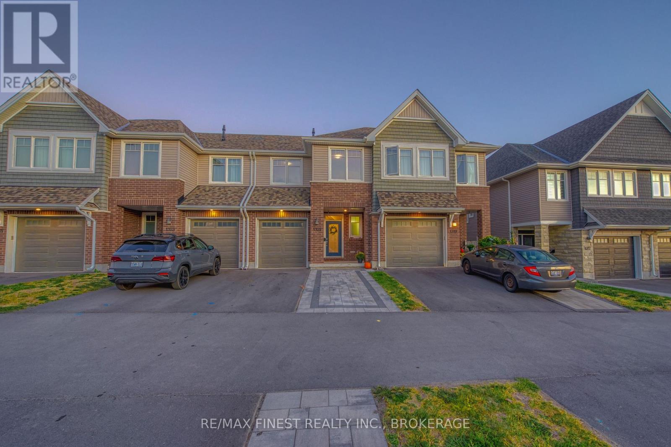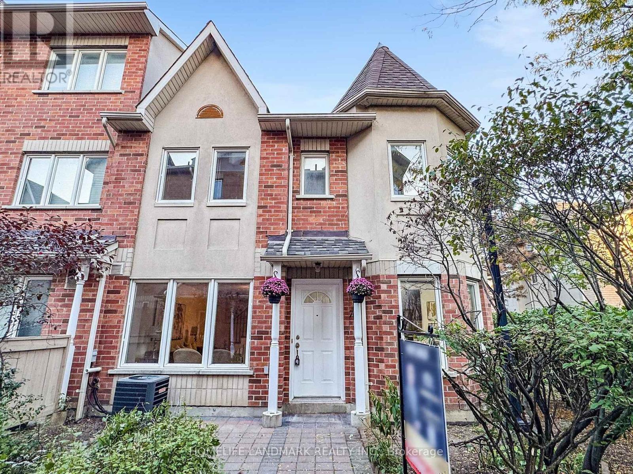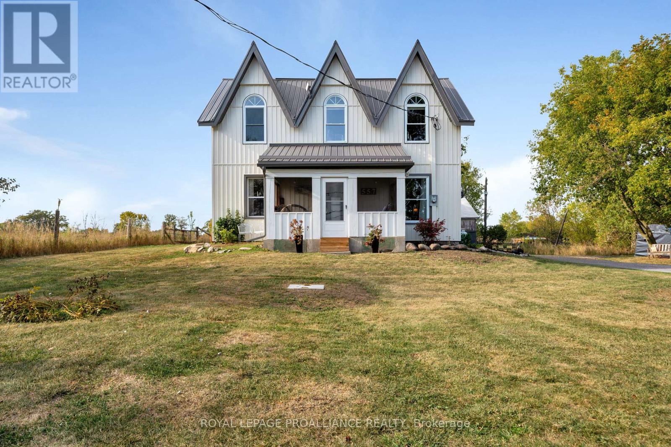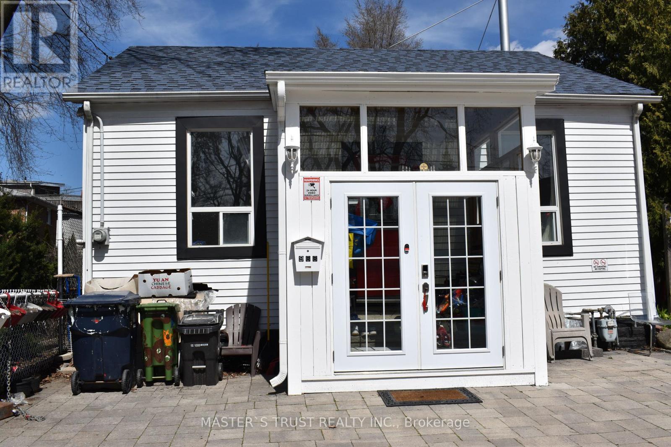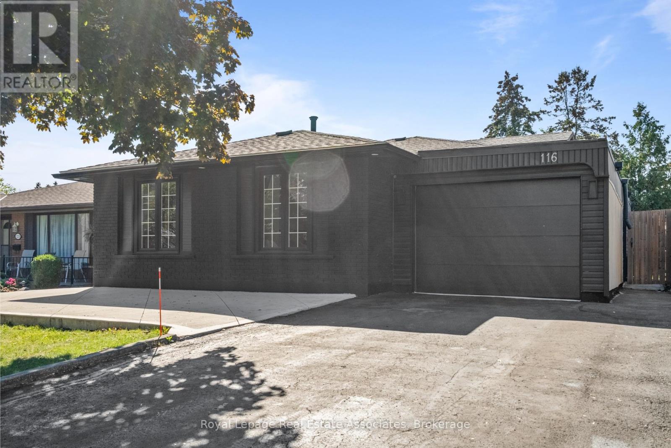1557 Long Lake Road
Frontenac, Ontario
Welcome to 1557 Long Lake Road - a stunning raised bungalow, built in 2019 and thoughtfully designed to offer the perfect blend of modern elegance and quiet country living. Nestled on a beautifully treed 1-acre lot and located just minutes from Long Lake, this home truly is a slice of paradise. Boasting over 1,500 sq. ft. on the main level, the inviting open-concept layout is ideal for family gatherings and entertaining. Oversized windows bathe the space in natural light while capturing serene countryside views. The impressive eat-in kitchen features upgraded cabinetry, granite countertops, and stainless steel appliances. Featuring 3+2 bedrooms and 3.5 baths, including a spacious primary suite complete with a walk-in closet and a private recently renovated 3-piece ensuite. The fully finished basement extends your living space with a generous rec room, a den/additional bedroom, a large laundry area, and extra storage. Step outside and enjoy the many outdoor features, including a charming front porch with composite decking, a two-tiered deck installed in 2025, and an above-ground pool added in 2023. With both a 2-car attached garage and a 1-car detached garage, there is no shortage of parking or workspace. Don't miss your chance to own this exceptional home that truly offers the best of both worlds-modern comfort and peaceful country charm. Schedule your viewing today and experience all this property has to offer! (id:50886)
RE/MAX Finest Realty Inc.
14 Chesterfield Drive
Loyalist, Ontario
Welcome to this beautifully updated 3+1 bedroom, 2 bathroom bungalow offering comfort, style, and a stunning outdoor space with an in-ground pool, perfect for family living and entertaining. Situated on a quiet street, this home is ideal for first-time buyers and growing families alike. The main floor features warm hardwood flooring throughout and a bright, inviting layout. The updated eat-in kitchen is the heart of the home, boasting quartz countertops, and plenty of space for family meals or morning coffee by the window. The adjoining living area provides a cozy space to relax or gather with friends and loved ones. Downstairs, the fully finished basement is ready for your vision adding versatile living space, featuring a spacious family room with a gas fireplace, a 3-piece bathroom, and an additional bedroom or home office perfect for guests, teens, or remote work. Step outside to your private backyard oasis, complete with an in-ground pool, deck, multiple storage sheds, and a large green space ideal for kids, pets, or hosting summer gatherings. With numerous updates throughout and a prime location close to shopping, schools, and amenities and just a short drive to Kingston this home seamlessly combines convenience, comfort, and charm. (id:50886)
Royal LePage Proalliance Realty
277 Holden Street
Kingston, Ontario
Welcome to 277 Holden Street, located in the sought-after Woodhaven subdivision. This 4-bedroom, 3-bathroom home offers bright, open-concept living with generous room sizes and a functional layout perfect for families. Enjoy being close to top-rated schools, parks, and all amenities. An excellent opportunity to own in one of Kingston's most desirable communities. Property is being sold under Power of Sale, in "as is, where is" condition. (id:50886)
Solid Rock Realty Inc.
715 Stannor Drive
Peterborough, Ontario
Welcome to this bright and spacious home located on a quiet street in a mature family oriented neighbourhood. Walking distance to the hospital, groceries and downtown restaurants. Concrete steps and porch lead you to a large foyer with an oversized closet and built-in bench. The main floor is bright with ample windows facing both east and west, the dining room offers a walkout to an expansive 2 tier deck that overlooks a private back yard. Upstairs, this home has 2 bedrooms and a bathroom with ample storage throughout the level. There is convenient garage access from the laundry room; the lower level has a second walkout, a third bedroom and bonus space. Many updates throughout the home from 2014 through 2024, including: shingles, windows, front step and walk-way, insulation, furnace and A/C. Don't miss your opportunity to see this property before it's gone! This is a pre inspected home. (id:50886)
Century 21 United Realty Inc.
771 Old Colony Road
Kingston, Ontario
A RARE FIND - Live Where You Work in This Uniquely Versatile Property. Welcome to 771 Old Colony Rd, a property offering exceptional potential for both comfortable living and a thriving home-based business. The main split-level floor features 3 bedrooms, a bright living area with large windows and recently refinished hardwood floors, an expansive kitchen, and a convenient walk-out to the side yard. The lower level-complete with its own ground-level entrance and large front-facing windows-is a fully separate space ready to support your business needs. With a kitchen, 2 washrooms, multiple office/treatment rooms, and a reception area, this space is flexible enough for a wide range of uses. It has previously supported a spa, salon, foot clinic, and physiotherapy clinic, even an in-law suite. LOCATION, LOCATION, LOCATION. Situated at the high-visibility intersection of Taylor Kidd Blvd and Old Colony Rd, your customers will have no trouble finding you. And parking is a breeze, with 5 dedicated business parking spots and 3 residential spots. The property also includes four sheds-two PVC and two wood structures. One shed is equipped with electricity and heat, offering an ideal workshop or hobby space. And it's not all work. When it's time to unwind, enjoy the outdoors under the pergola, shaded by a beautifully mature 30-year-old Concord grapevine-a perfect spot to relax at the end of the day. (id:50886)
Solid Rock Realty Inc.
215 Victoria Avenue
Gananoque, Ontario
Cute, cozy, and completely move-in ready - this 2-bedroom plus den, 1-bath bungalow with detached garage and a fenced yard is full of charm, comfort and convenience. Fully renovated just three years ago, it blends modern updates with classic warmth. Inside, you'll find a bright and inviting layout with hardwood and porcelain flooring. The kitchen and living areas flow easily together, creating a relaxed space that feels instantly like home. Second bedroom has garden doors that open directly onto a private rear deck, a perfect place for your morning coffee or quiet evenings under the stars. Enjoy peace of mind with thoughtful updates that make everyday living easy - new furnace (2024), select new windows, refreshed basement flooring, landscaping and a brand-new front deck designed for enjoying sunset views. Step outside into your large, fully fenced yard, backing onto a park - ideal for kids, pets, or just a bit of extra privacy. End your day around a portable fire pit (Fire Department-approved), or perfect star-lit nights with friends and family. The detached garage provides secure parking or a great workshop space, while a separate entrance adds flexibility for guests and hobbies. The location couldn't be better - walking distance to schools, shops, trails, and both the Gananoque and St. Lawrence River. Don't wait - charming homes like this don't last long! (id:50886)
Exp Realty
19 North Street
Loyalist, Ontario
Welcome to 19 North Street in Odessa, a spacious 1,338 sq. ft. bungalow set on an impressive 135 ft x 124 ft lot, offering plenty of room to enjoy both indoors and out. For many years, this has been a beloved generational home, carefully kept within the same family, and now it awaits its next owners to enjoy and make memories of their own. Begin your mornings in the sun-filled Florida room or out on the front and rear decks, perfect for coffee or quiet relaxation. The bright living room with a bay window and cozy fireplace is the perfect place to relax, while the eat-in kitchen offers a great space for gathering. The spacious primary bedroom and the homes natural light throughout make everyday living both comfortable and inviting. Downstairs, the finished basement provides excellent additional space, including a rec room with a built-in bar and a 3-piece bathroom, perfect for entertaining or extended family living.With a separate entrance already in place, there's great potential to create an in-law suite, providing flexibility for multi-generational living or additional income opportunities. Outside, you'll find an attached two-car garage connected by a covered breezeway and two new 10ft x 10ft sheds in the backyard, perfect for extra storage or a workshop. Recent upgrades include a new roof, replaced within the past 2 years. Located right across from Odessa Public School, close to the local convenience store, and with quick access to Highway 401, this home offers the perfect blend of space, versatility, and small-town charm. (id:50886)
RE/MAX Rise Executives
1321 Demers Avenue
Kingston, Ontario
A stylish Eton Model townhome offering 1,520 sq. ft. of bright, open-concept living in a sought-after Kingston neighbourhood. This thoughtfully designed 3-bedroom, 3-bathroom home blends modern comfort with functional elegance perfect for families, professionals, or investors alike. Step inside to discover a spacious layout featuring a beautiful kitchen with granite countertops, sleek cabinetry, and a large island ideal for entertaining. The open-concept main floor flows effortlessly from the kitchen to the dining and living areas, creating a warm and inviting space filled with natural light. Upstairs, you'll find three generous bedrooms, including a primary suite with a private ensuite and walk-in closet. Two additional bedrooms and a full bath complete the second level, offering plenty of room for family, guests, or a home office. Additional highlights include: Attached garage with inside entry, Main floor powder room for convenience, Energy-efficient construction and modern finishes throughout. Located close to schools, parks, shopping, and transit. Move-in ready and beautifully finished, this home delivers the ideal balance of style and practicality. (id:50886)
RE/MAX Finest Realty Inc.
706 - 28 Rosebank Drive
Toronto, Ontario
Executive-style end/corner townhome in a quiet prime pocket with bright S/W exposure! Spacious layout with upgraded kitchen featuring S/S appliances. Primary bedroom offers 4-pc ensuite & W/I closets. Finished basement ideal for office or recreation. Enjoy front garden & side yard. Minutes to community centre, 24-hr TTC, Centennial College, U of T (Scarborough), STC, shops, banks, Hwy 401 & library. Low maint. fee includes Bell high-speed internet & TV, common elements, condo taxes & security. Recent updates: 2021 high-eff heat pump, 2022 washer/dryer, brand-new electric cooktop, new basement laminate, new light fixtures & LED mirror. Two premium parking spots by main entrance for easy access! (id:50886)
Homelife Landmark Realty Inc.
557 Casey Road
Belleville, Ontario
This inviting 2-storey home blends modern farmhouse style with timeless character, offering the perfect balance of charm and function. With 4 bedrooms and 3 bathrooms, the layout includes a second staircase with an optional private suite complete with its own kitchenette, and modern new bathroom making it ideal for multi-generational living or guests. A bright sunroom extends the living space, providing a cozy retreat to relax and recharge. Set on 1.3 acres, the property includes a 28'4" x 19'3" barn with stalls and tack room, and a fenced area perfect for storage, hobbies, or creative projects. Recent updates add peace of mind, including newer plumbing, a drilled well with pressure tank, propane furnace, and a backup sump pump system. The home was re-insulated, with many improvements carried out for efficiency and comfort. (See complete list) Offering privacy and space and curb appeal just minutes from Belleville, Hwy 401 and amenities. This is a unique opportunity to embrace country living with modern conveniences while living 5 minutes to town. (id:50886)
Royal LePage Proalliance Realty
966 Dundas Street E
Toronto, Ontario
Amazing Value For This Completely Unique House Next To A Park On Dundas St. Features Large Living Room And Modern Kitchen, 2 Bedrooms And Full Washroom On Main Floor, Plus A Third Bedroom And A Second Living Room And Washroom In The Finished Basement. Minutes work to TTC, restaurants, shops, DVP access - an excellent location. potential to change the zoning and rebuilt your custom home! (id:50886)
Master's Trust Realty Inc.
116 Boston Crescent
Hamilton, Ontario
Welcome to this beautifully renovated backsplit in the highly desirable Berrisfield community. This home impresses with modern architectural arches, a gourmet kitchen featuring a custom backsplash, sleek countertops, and stainless steel appliances. Enjoy pot lights throughout, large windows that fill the home with natural light, and a bright open layout perfect for family living. Offering 3 spacious bedrooms plus an additional bedroom and bath on the lower level with a cozy family room.The home also features a versatile gym space that can easily be converted into a second bedroom, home office, or workshop conveniently located off the garage ideal for hobbyists or those seeking extra functional space.Fully equipped with smart Wi-Fi controls, this house offers ultimate convenience including Wi-Fi-enabled switches, garage door, and entrance access all easily managed right from your cellphone. (id:50886)
Royal LePage Real Estate Associates

