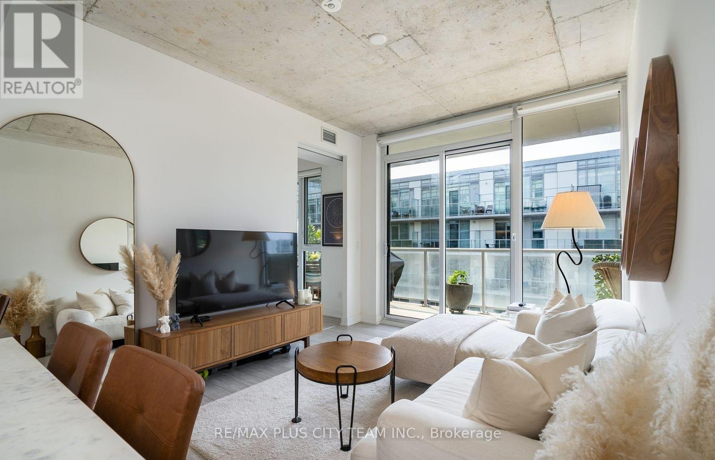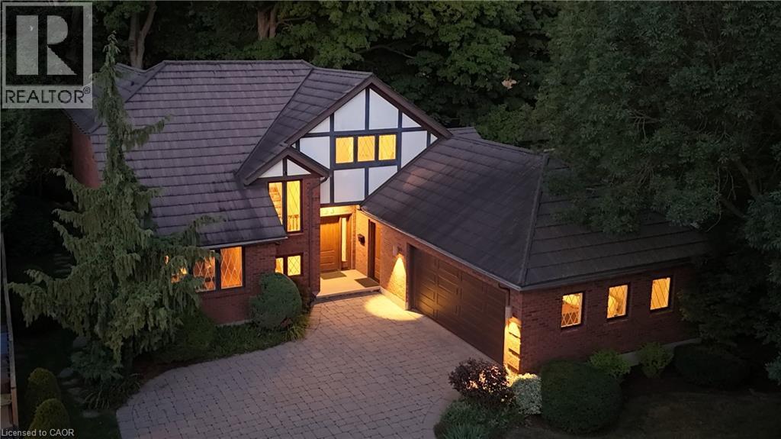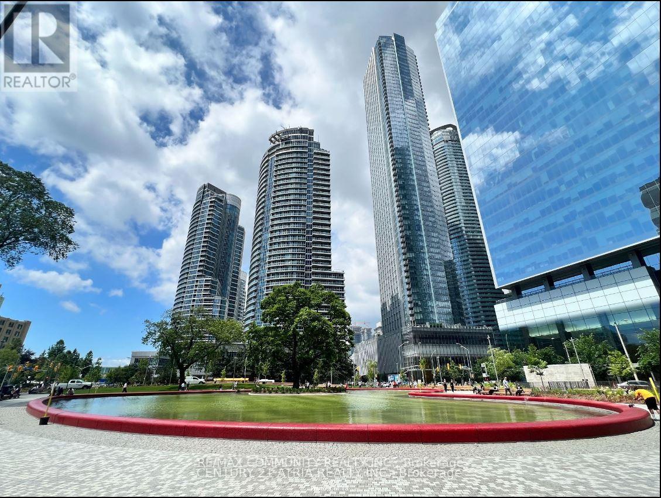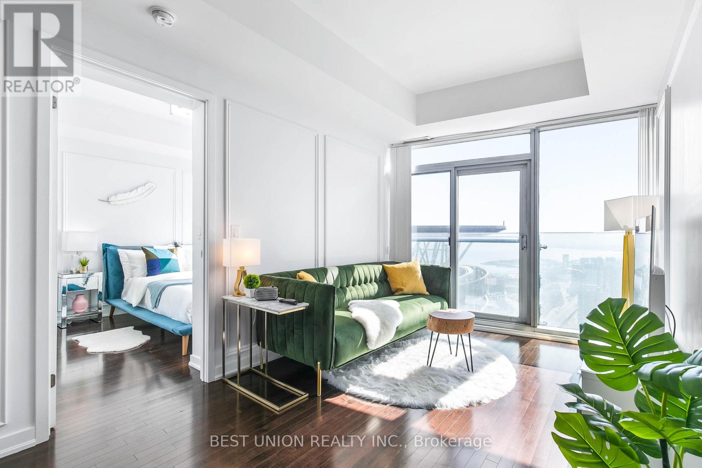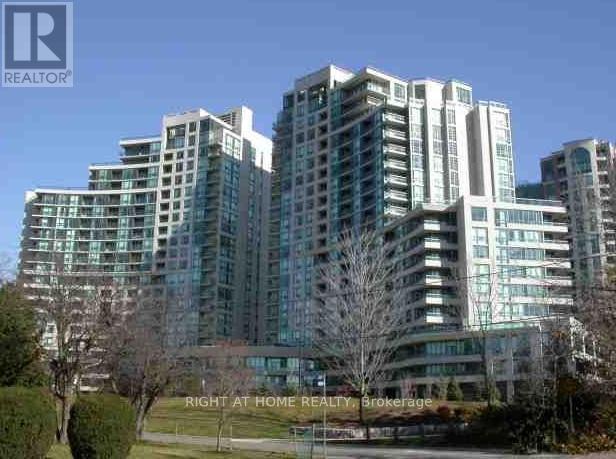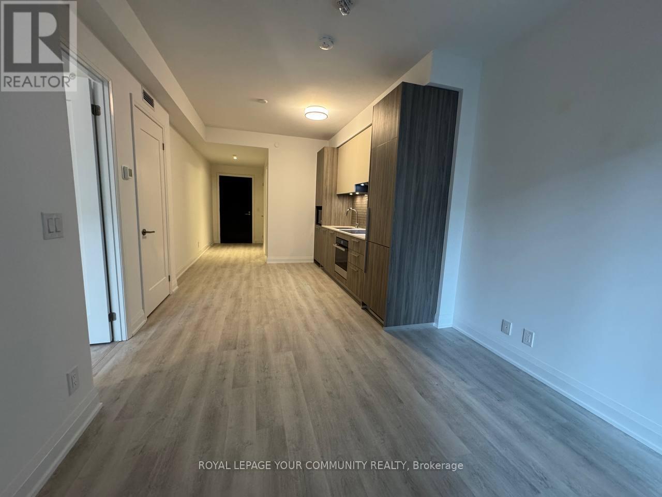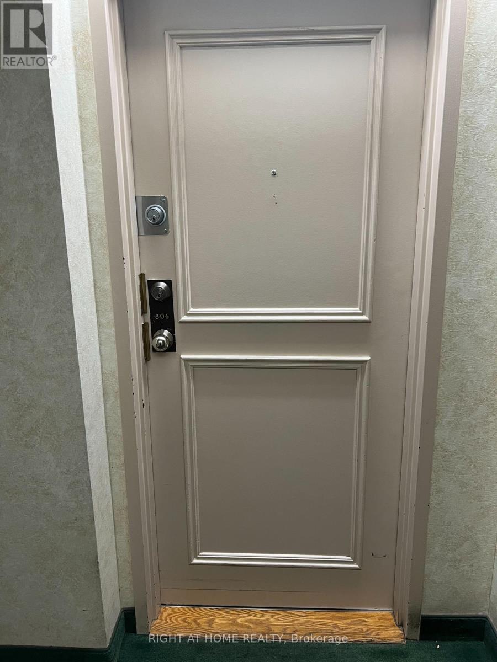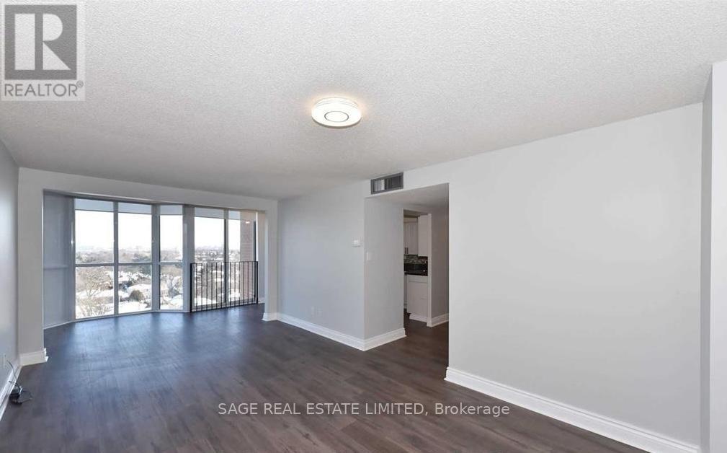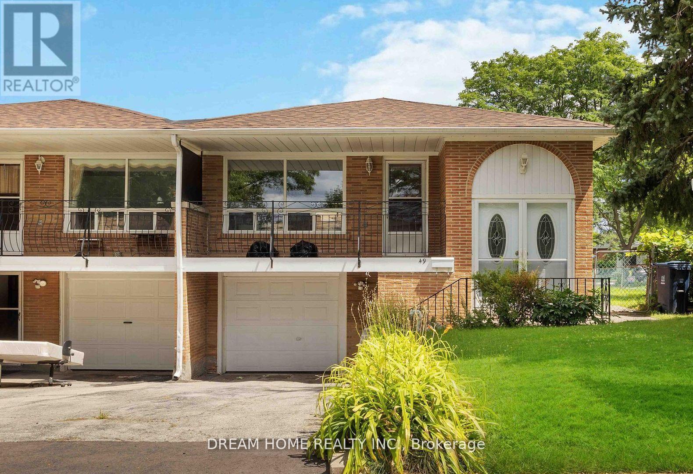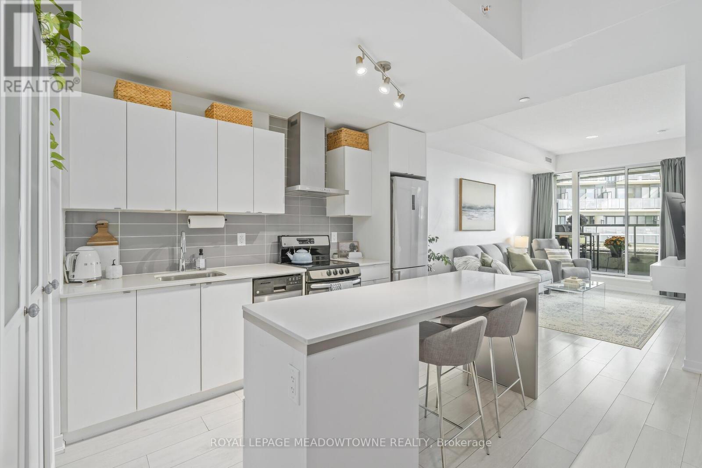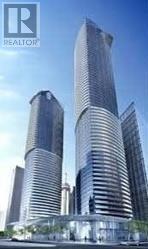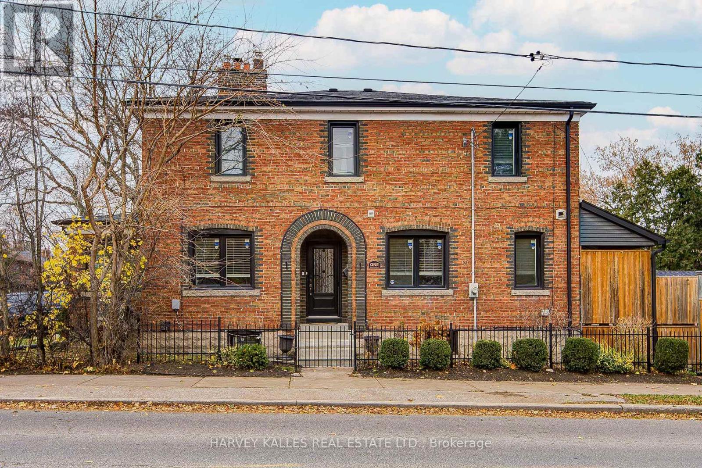915 - 30 Baseball Place
Toronto, Ontario
Experience abundant sunlight in this 2-bedroom, 2-bathroom residence, featuring parking and a locker. Setting itself apart, the building boasts merely 3 identical floor plans. Revel in the expansiveness illuminated by natural light flooding through floor-to-ceiling, wall-to-wall windows in every room. The intelligent split bedroom layout optimizes space usage. The European kitchen, complete with integrated appliances, complements the elegance of stone countertops and exquisite finishes, while exposed concrete ceilings add an industrial touch. Hosting is effortless with ample interior space, and the immensely large balcony, equipped with a gas BBQ hookup, spans the width of the condo, providing copious outdoor leisure area. Positioned conveniently, with the Queen Streetcar accessible at your doorstep, reach Downtown in 15 minutes or the DVP in 1 minute. (id:50886)
RE/MAX Plus City Team Inc.
33 Walnut Drive
Guelph, Ontario
33 Walnut Drive, a charming Tudor-style gem, custom-designed and built in 1984 for the original owners, who have meticulously maintained it ever since. Boasting over 4,800 sq. ft. of meticulously crafted interior space, this home offers timeless character, exquisite craftsmanship, and modern comforts. Every detail has been carefully curated to exceed expectations. From the moment you arrive, the curb appeal is undeniable. A stone walkway, mature trees, & professionally landscaped gardens create a picture-perfect first impression. Step inside to a gracious entry way & grand two-story living room featuring soaring ceilings, striking fireplace, & views of the enchanting backyard. The dining room offers serene vistas of a cascading waterfall & includes a walkout to the private oasis with lush gardens & an expansive deck, ideal for entertaining or peaceful mornings with coffee. The chefs kitchen includes a generous eat-in area & opens to the family room, creating a warm, inviting space for gatherings. The main-floor primary suite is a private retreat, complete with walk-in closet & luxurious ensuite. Also on the main level is an executive office featuring custom millwork & built-in shelving, ideal for working from home. Upstairs, you'll find 3 additional spacious bedrooms, full bath, & a bright open loft, ideal as a secondary office, studio, or playroom. The lower level offers a large recreation space ready to be customized into a games room, home theatre, or gym. There is ample storage throughout. Additional features include double garage with inside access, main floor laundry, steel roof, 200 AMP service, new furnace & A/C. Ideally situated in an established neighbourhood, walkable to shops & top notch schools. Floor plans & construction specifications, which exceeded standard building codes, are available upon request. Offered for the first time, this home has been the setting for a lifetime of memories. Now, it's ready for you to begin your own chapter. (id:50886)
Right At Home Realty
4403 - 10 York Street
Toronto, Ontario
Ten York - Smart Building By Tridel. This 2-Bedrooms, 2 Full Washrooms Unit Is Bright & Spacious With the City and Partial Lake views through the Living and one Bedroom. Amenities Include 24/7 Concierge, Smart Home Technology (keyless), Gym, Outdoor Pool, Spin Studio, Games Room, Billiards Room, Theatre Room, Visitor Parking, And FREE Rogers Internet. Move in and Enjoy!. (id:50886)
RE/MAX Community Realty Inc.
6406 - 14 York Street
Toronto, Ontario
Welcome to ICE Condo 2 at York Centre, an inspired luxury residence combining urban living with waterfront tranquility. This rare 64th-floor unit offers 677 square feet of thoughtfully designed space featuring a premium 1+1 layout, easily convertible into a functional two-bedroom setup. Perched high above the city, the unit showcases breathtaking panoramic views of the Toronto skyline and mesmerizing city lights at night. Finished with hardwood flooring throughout, this unit includes one parking space and one locker for added convenience. Enjoy soaring 9-foot ceilings, floor-to-ceiling windows, and unobstructed west-facing views of the CN Tower and downtown core. The modern kitchen is equipped with high-end finishes, perfectly suited for contemporary lifestyles. Direct PATH access connects you effortlessly to Union Station, Rogers Centre, and other downtown landmarks. Exceptional amenities include a fitness centre, indoor pool, sauna, party room, and 24-hour concierge service. An outstanding opportunity to experience elevated living in one of Torontos most iconic developments. (id:50886)
Best Union Realty Inc.
2002 - 509 Beecroft Road
Toronto, Ontario
Absolutely Gorgeous, Bright and Sunny Corner Suite In High Demand Location! 883 Sq Ft Unit With Rarely Offered 9 Ft Ceiling. Tastefully Upgraded, Large Balcony With Two Walk-Outs, Hardwood Floors in Living/Dining Rooms, Granite Countertop In Kitchen, S/S Appliances. Great Facilities Feature 24Hrs Concierge, Indoor Swimming Pool, Sauna, Whirlpool, Exercise Room, Party Room, Billiards/Game Rooms, Home Theatre And Two Guest Suites. Steps To Yonge & Finch Subway Station And TTC. All Utilities Are Included In The Maintenance Fee. (id:50886)
Right At Home Realty
702 - 65 Broadway Avenue
Toronto, Ontario
Brand-New Luxury Condo @ Yonge and Eglinton.This Beautifully Designed 1 Br Suite(W Walk-Out closet) Features A Spacious Open Layout(W large balcony).Enjoy a bright, open-concept design with built-in kitchen appliances, quartz countertops. and in-suite laundry. Amenities: Rooftop terrace with Privacy Screens & BBQ stations, Billiards & study rooms, Elegant party spaces & Chef's Table and Catering Kitchen, 500 sq ft Children's Play room ,24-hour concierge service, Parcel room, state-of-the-art fitness centre and Yoga Studio space, Luxurious Gallery Lounge and The Big Screen, Coffee Station, Gallery Tables, Quiet Study area, Steps from Eglinton Subway Station, surrounded by top-rated shops, cafes, and restaurants,This location offers the best of City convenience and vibrant Midtown living. (id:50886)
Royal LePage Your Community Realty
806 - 205 Hilda Avenue E
Toronto, Ontario
Beautiful 2-Bedroom 1-washroom Condo in Yonge & Steeles Location! Bright and well-maintained unit featuring a kitchen with ample storage, full-size appliances, and a cozy breakfast area. The living room opens to a private balcony with an unobstructed east-facing view - perfect for relaxing mornings or evening sunsets. Steps to TTC, Finch Station, Centrepoint Mall, shopping, and all amenities. All utilities and one parking spot included! (id:50886)
Right At Home Realty
912 - 5795 Yonge Street
Toronto, Ontario
Gorgeous Unit In Prime Accessible Location, Steps To Finch Station And Go. Functional Layout With Rare 600 Sqft Private Terrace (One Of Only 2 In Building), Open Concept Living Room/Dining Room, Tons Of Natural Light, Spacious Closets W/ Organizers, Amenities Include Gym, Outdoor Pool, Party Rm, Guest Suites, Squash Courts & More. Great Schools & Community Center, Shopping And All Yonge St Has To Offer! (id:50886)
Sage Real Estate Limited
Unit 2 - 49 Ladner Drive
Toronto, Ontario
One Year New, All-Inclusive 1 Bed, 1 Bath, 1 Kitchen Main Floor Unit In A Quiet Family Neighbourhood. Whole House Was One Year New Renovated! Amazing Location Just Mins To Highway 404/401/407/DVP. French Immersion Brian Public School, St. Gerald Catholic School, Seneca, Parks, Fairview Mall/Don Mills Subway, TTC, Food Basics, Stores, Shopping Malls, Banks, Good Life Fitness, etc. Utilities & Internet Included. Convenience To Everything. High Demand Location!!! No Smokers & No Pets. Aaa Tenants Only. Parking Is Available For Extra Fee (id:50886)
Dream Home Realty Inc.
510 - 51 East Liberty Street
Toronto, Ontario
Welcome to the Heart of Liberty Village! Experience city living at its best in this stunning 1 Bedroom + Den suite situated in the vibrant Niagara community steps from everything Liberty Village has to offer. Bright and open-concept, the unit features floor-to-ceiling windows, a sleek kitchen with a centred island, and a sunlit living area that opens to a large terrace perfect for entertaining or relaxing outdoors. The primary bedroom includes a built-in closet, while the versatile den makes a great home office. Enjoy exceptional amenities like an outdoor pool, fitness centre, rooftop terrace, party room, steam room, guest suites and a yoga studio. Located steps to cafés, restaurants, grocery stores, LCBO, the waterfront, parks, and transit with the future Ontario Line adding even more convenience and value. City vibes. Community feel. The Liberty lifestyle awaits you! (id:50886)
Royal LePage Meadowtowne Realty
4403 - 12 York Street
Toronto, Ontario
Fridge, Stove, B/I Dishwasher, Microwave Range, Front Load Washer/Dryer, All Window Coverings, All Light Fixtures, 1 Locker. (id:50886)
Royal LePage Terrequity Realty
1 Belle Ayre Boulevard
Toronto, Ontario
Welcome to 1 Belle Ayre Blvd - the perfect home for a young family in the heart of Davisville Village. This stunning corner home is filled with natural light and offers a warm, inviting atmosphere from the moment you walk in. The main floor features an open-concept layout with a beautifully re-designed kitchen, complete with an 8-foot island, quartz countertops, and a marble backsplash - perfect for family gatherings or entertaining friends. Upstairs, you'll find three bedrooms, including one that has been converted into a custom walk-in closet (easily converted back to a bedroom if desired), along with two elegant full bathrooms.. The fully finished basement provides even more living space, ideal for a family room, play area, or home office - plus an additional full washroom for convenience. One may desire to partition the basement and create an extra bedroom. Outside, the home's exterior is absolutely charming with gorgeous landscaping, a fully detached double car garage, and parking for three cars - a rare find in this area. This home boasts: four new bathrooms with marble finishes & glass showers in 3 bedrooms and Main floor powder washroom . white oak engineered flooring on main & second levels. New oak stairs with glass railing. Newer roof, deck, fence, garage & automatic garage door. Newer plumbing, electrical, windows, LED lighting & pot lights. Two-car driveway, owned hot water tank & boiler. Located just steps from Mount Pleasant, GoodLife Fitness, bus stops, and an incredible selection of restaurants and amenities,, and schools .this home offers the perfect blend of comfort, convenience, and community.1 Belle Ayre Blvd - a truly unique, move-in-ready family home that combines style, function, and location in one perfect package. (id:50886)
Harvey Kalles Real Estate Ltd.

