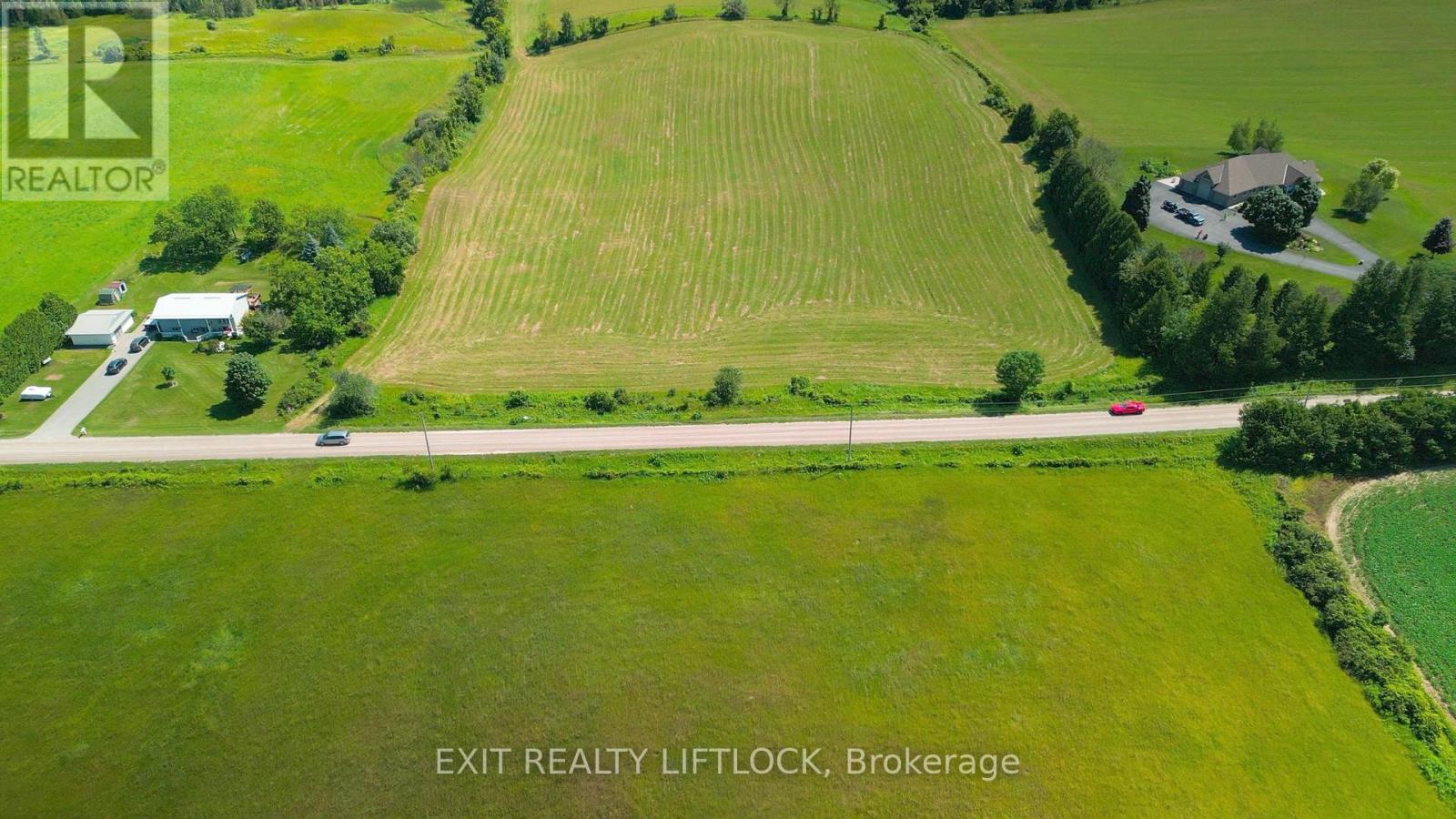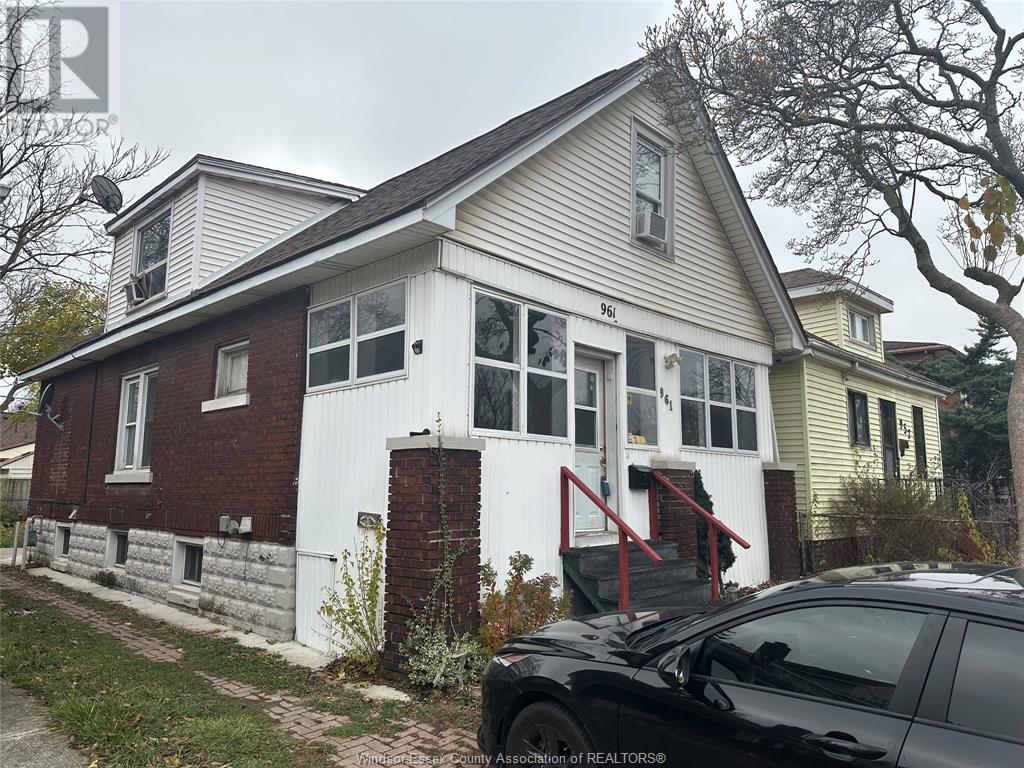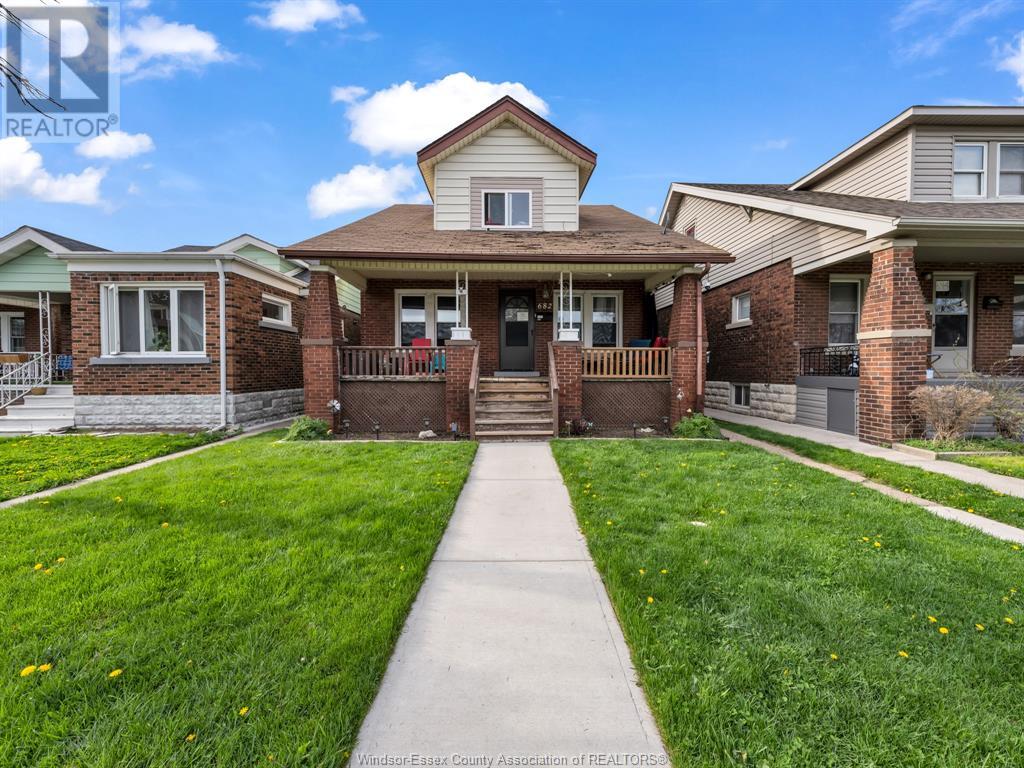1013 Merrick Drive
Bracebridge, Ontario
Private oasis waterfront on much desired Wood Lake in Muskoka. Only 20 minutes from Bracebridge shopping, restaurants & more. Just under 4 acres of serene beauty overlooking the 220' lake frontage. Many uses include family home, summer family retreat with seasonal bunkhouse, possible Air B & B. 4 bedrooms, 2 bath, main floor laundry, large primary bedroom with walk out to massive deck over looking the pool & lake. Sunken living room with walk out to deck & wood burning stove. Large spacious kitchen with centre island ideal for entertaining. Newer addition built in 2009 with huge great room with cathedral ceilings, walk outs to massive deck overlooking pool & waterfront, large propane fireplace. Other features of the addition include loft with fabulous views, exercise room with large hot tub & guest bathroom, large dining room area off the kitchen. This beautiful private oasis at just under 2700 sq ft also boasts a detached 2 car garage, full Generac back up generator, detached 2 car **** EXTRAS **** insulated garage w/pellet stove, waterfront gazebo, on-ground heated pool, 3 bedrm 4 seasonal bunkhouse. Lots of storage in a private storage area featuring 2 c-cans, Quonset hut & extra parking. New waiter treatment system installed (2022) (id:50886)
RE/MAX All-Stars Realty Inc.
394 Ontario Street
Cobourg, Ontario
Discover the perfect blend of comfort and investment potential, featuring a charming main level with two spacious bedrooms and a well-designed bathroom. The open living area flows into a bright, modern kitchen, ideal for family gatherings or entertaining guests, with access to the private deck and backyard. A standout feature is the fully equipped basement apartment, boasting its own entrance, one bedroom, large living room, kitchen and a modern bathroom, perfect for rental income, guest accommodations, or as a private retreat for family members. Located in a convenient neighborhood close to amenities, parks, beach, and public transit, this home presents a fantastic opportunity for both homeowners and investors alike. Don't miss out schedule your viewing today! (id:50886)
Coldwell Banker - R.m.r. Real Estate
4 - 275 Front Street
Belleville, Ontario
Beautifully renovated live work space located in a secure building in downtown Belleville. These inviting spaces feature hardwood floors, kitchenettes, and modern tiled bathrooms. Possible private entrance, exposed limestone feature wall, and small outdoor space. Large windows facing the street and a ton of natural light. Utilities are included, with shared laundry on site. No pets, no smoking, no parking. (id:50886)
Royal LePage Proalliance Realty
0 Lot 19 Concession 6 Line
Asphodel-Norwood, Ontario
This beautiful 1.49 acre building lot is nestled just outside of Norwood. Just imagine this 1.49 acre cleared lot ready for you to build your dream home! This lot offers rolling acres that no one can build behind or beside you, situated on a hill. Enjoy endless sunsets and quiet evenings on a country road. Just 20 minutes east of Peterborough and 10 minutes to Norwood easy for commuting. Snowmobile trails minutes away! Nothing is better then starting your morning off with a coffee on your beautifully built deck in the country air! (id:50886)
Exit Realty Liftlock
Pt Lt 6 Sand Lake Road
Rideau Lakes, Ontario
This beautiful 10 +/- acres of trees and rock outcroppings is located at the intersection of Jones Falls Road and Sand Lake Road. You can literally walk to the Jones Falls Locks and The Stone Arch Dam on the Rideau or to the Hotel Kenney for a wonderful meal. Explore your options of building or just enjoy a weekend getaway in the great outdoors. This area is known for it great fishing and boating. Several good building sites. Paved road and close to the village of Elgin. Easy commute to Kingston, Smiths falls or Brockville. By appointment only 24 hours notice for viewings. (id:50886)
RE/MAX Rise Executives
961 Campbell
Windsor, Ontario
GREAT INVESTMENT OPPORTUNITY OR A HOME FOR A BIGGER FAMILY. 6 BDRMS IN TOTAL. 2 KITCHENS, EVEN 2 SEPARATE LAUNDRY ROOMS. MAIN FLOOR HAS UPDATED OPEN CONCEPT KITCHEN, LR, DR, 1 BDRM, 4 PC BATH & LAUNDRY, ENCLOSED FRONT PORCH & REAR GRILLING PORCH. THE UPPER FLOOR OPENS TO 3 BEDROOMS. BASEMENT WAS FINISHED IN 2022 W NEW DRYWALL, ELECTRICAL, PLUMBING KITCHEN, EATING AREA, LAUNDRY & 3 PC BATH. GRADE ENTRANCE TO THE BASEMENT MAKES THE LOWER LEVEL AN EXCELLENT MOTHER-IN-LAW SUITE. TOTAL MONTHLY RENT APPROX. $3,450. LOCATED CLOSE TO U OF WINDSOR, SCHOOLS, WATERFRONT TRAILS, ON BUS ROUTE. (id:50886)
Deerbrook Realty Inc. - 175
682-690 Irvine Avenue
Windsor, Ontario
Great opportunity to start your own investment portfolio. Fantastic duplex in prime Windsor location near Tecumseh Road and Howard Avenue. Close to all shopping, schools, public transportation and city parks. Two units up and down with separate hydro meters. Each unit features two bedrooms and 1 bathroom. Call today for your private showing. (id:50886)
Deerbrook Realty Inc. - 175
230 Pritchard Road
Hamilton, Ontario
Presenting an exceptional commercial property opportunity! Owned by the first and only owner, this well-maintained property with 7400 total sq ft. was built 36 years ago and has been a standout in the community ever since. Featuring below-market rents, this property offers tremendous upside potential for savvy investors looking to capitalize on its prime location and steady cash flow. The roof was completely redone earlier this year, ensuring long-term peace of mind, and the exterior was freshly painted just two years ago, enhancing its curb appeal. There is a skylight in every unit. Situated in an amazing location near shopping centers, major highways, and bustling commercial areas, this property offers convenience and high visibility, making it a perfect addition to any investment portfolio. Don’t miss out on this rare opportunity to own a piece of prime real estate with untapped potential! (id:50886)
Keller Williams Complete Realty
86 Moore Street
Northern Bruce Peninsula, Ontario
A warm reception awaits you at this exclusive Moore Street home in Lion's Head. This well-maintained, 3 bedroom, 2 bath bungalow sits on 86 Moore Street in the Georgian Bay community of Lion's Head. As you enter this home you will be greeted with a bright and spacious living area with plenty of windows allowing natural light to enter during the day and an abundance of recessed lighting will create a relaxed evening atmosphere where you can enjoy the comforts of the woodstove on those frosty days. The family room has a view of Georgian Bay. Retreat through the walkout to the deck where you can enjoy the scenery amidst the maples which also allow privacy. The home features a nice sized kitchen with ample cupboards and storage. There is a propane cookstove and a walkout to the deck where you can do all your grilling. Enjoy a separate dining area. The primary bedroom has a 3 piece en-suite with heated floors and has a view of the bay. You will also find two additional bedrooms, a laundry closet, and a 4 piece bath, also with heated floors. The home is heated by a propane forced furnace. The attached garage easily accommodates a vehicle with additional storage. This lovely, partially fenced property with flagstone walkways, and paver stone driveway with easily kept, perennial landscaping. Steps away to the Bruce Trail. You can also take a leisurely stroll downtown to access shopping, the beach and harbour front and all the amenities this amazing Village has to offer. Taxes $4145.55 Lot size is 100 feet wide x 375 feet deep. (id:50886)
RE/MAX Grey Bruce Realty Inc.
83 Smithfield Circle
Chatham, Ontario
Welcome home to this charming 3+1-bedroom, 3.1 bathroom two-storey located in the sought-after North Side neighbourhood! This fantastic family home features an inviting foyer that leads to a cozy living room, complete with a natural gas fireplace for those chilly evenings. Updated kitchen featuring quartz countertops and custom-built cabinets with spacious pantry. Dining room opens up to patio and fully fenced rear yard. 2pc bathroom finishes off main floor. On the second floor, you'll find the primary bedroom, which includes a trayed ceiling, ensuite, and a generous walk-in closet. Two additional large bedrooms, one with a stylish vaulted ceiling, a 4-piece bathroom, and a conveniently located laundry room completes this level. Full finished basement complete with large family room, bedroom, 3 pc bathroom and utility room with plenty of storage. Don’t miss out on this wonderful opportunity to make this your family’s forever home! (id:50886)
Advanced Realty Solutions Inc.
6566 Concession 4 Road
Puslinch, Ontario
Step into your dream home, nestled in the picturesque countryside of Puslinch, where meticulous renovations meet tranquil living. 6566 Concession 4 is a fully updated masterpiece, offering modern comforts and timeless charm on a spacious one Acre lot. Perfect for family life, entertaining, and peaceful relaxation. This 3-bedroom, 2.5-bathroom home showcases an expansive layout, beginning with a beautifully designed main floor. Here, you'll find a bright and spacious living room, a cozy family room, and a chef's dream kitchen featuring quartz countertops, heated slate floors, and high-end appliances. The main floor laundry and mudroom, complete with custom built-ins, add convenience and functionality to your daily routine. A thoughtfully designed 2-piece powder room completes this level. Upstairs, retreat to the luxurious primary suite, featuring a spa-inspired 5-piece ensuite with heated floors, a walk-in closet, and an additional closet for extra storage. Two additional spacious bedrooms share a tastefully renovated 3-piece bathroom, offering comfort and style for family or guests. The finished basement (2023) takes this home to the next level with heated floors and a large rec room, perfect for relaxation or hobbies. Outside, the amenities are equally impressive, offering an ideal space for entertaining. Enjoy hosting gatherings in the fully equipped outdoor kitchen and unwind by the cozy built-in fire pit. The landscaped yard includes a fenced garden area, a detached garage, and a multi-purpose concrete pad. Additional upgrades include a paved driveway, outdoor lighting, and Nest-integrated smart systems for ultimate security and convenience. Located in Puslinch, this property offers the perfect blend of rural charm and accessibility. With close proximity to Guelph, Cambridge, and major highways, it's ideal for commuters who value peace and privacy. Come and experience the lifestyle you've been dreaming of. (id:50886)
Exp Realty
64 Cottonwood Crescent
Cambridge, Ontario
**Charming Bungalow in Prestigious North Galt** Welcome to your dream home! This stunning 1921 sq ft bungalow is nestled on a 65 FT wide lot in this sought-after North Galt neighborhood, offering a tranquil retreat that backs onto a picturesque pond and lush forest. This spacious Dunnink built home is sure to please. With 2 + 2 spacious bedrooms and 3 full baths, there's plenty of room for family and guests. The inviting living room boasts a magnificent cathedral ceiling that enhances the spacious feel of the home, complemented by a cozy gas fireplace perfect for relaxation. The walk-out basement features an additional 1093 sq ft of professionally finished space with impressive 9 ft ceilings, and another gas fireplace, providing additional living space ideal for entertainment or a play area. A full in law suite is also an intriguing possibility. Enjoy the convenience of a double garage and the peace of mind that comes from a well-maintained home—recent upgrades include a new roof, furnace, and AC installed in the past five years. Don't miss the opportunity to own this beautiful bungalow in a prime location. Schedule your viewing today and experience the perfect blend of comfort and nature! (id:50886)
RE/MAX Twin City Realty Inc.












