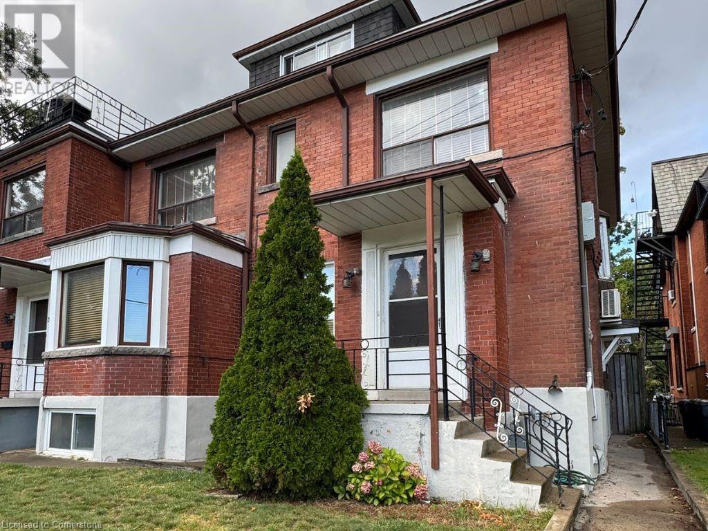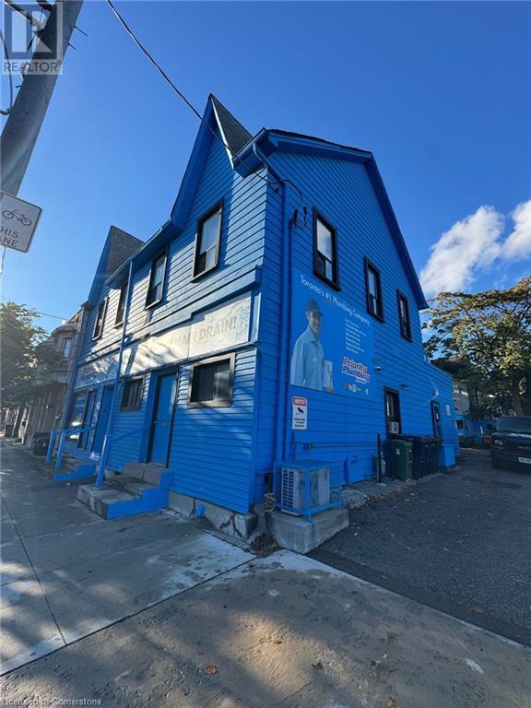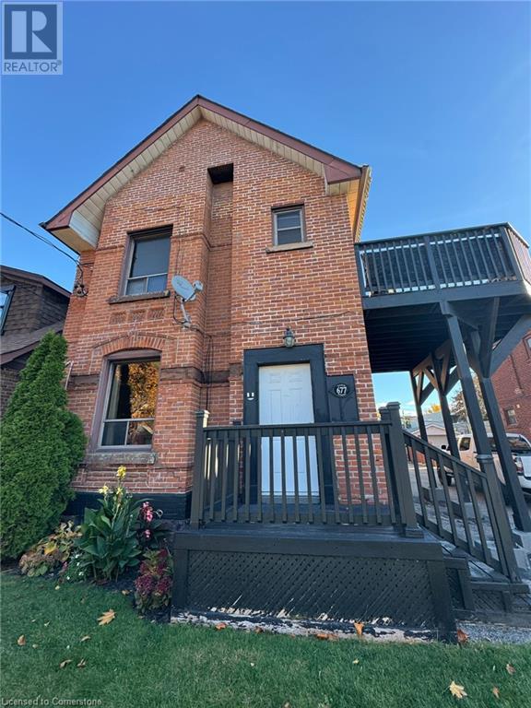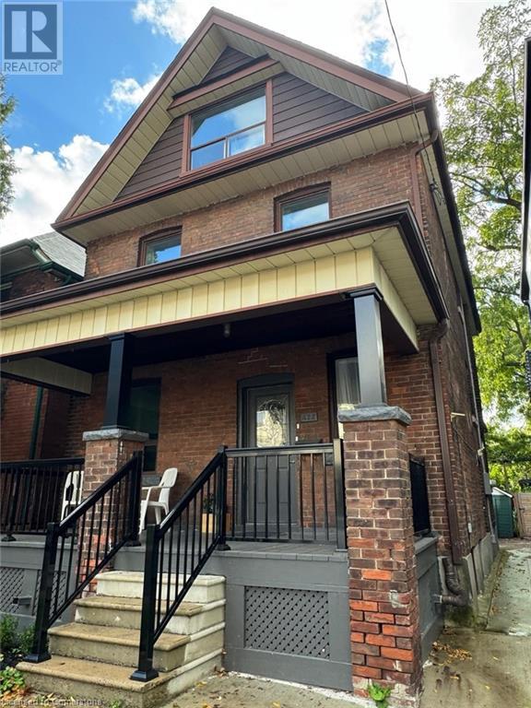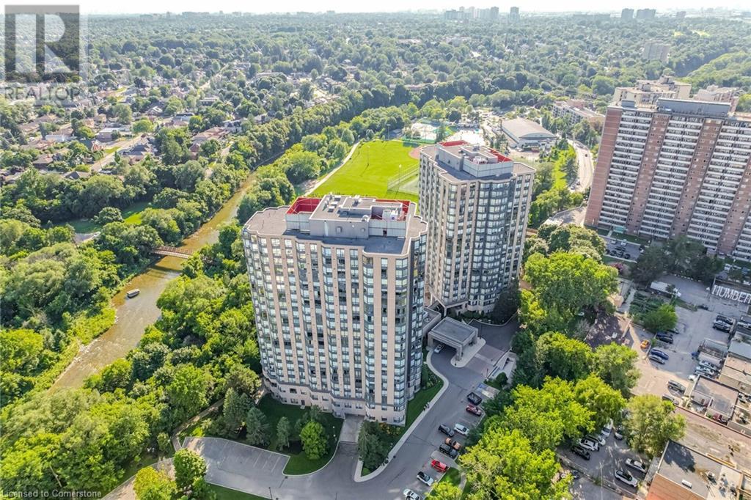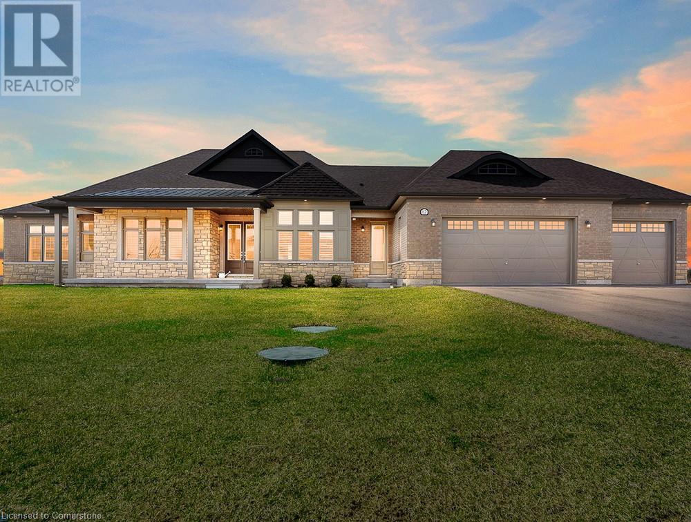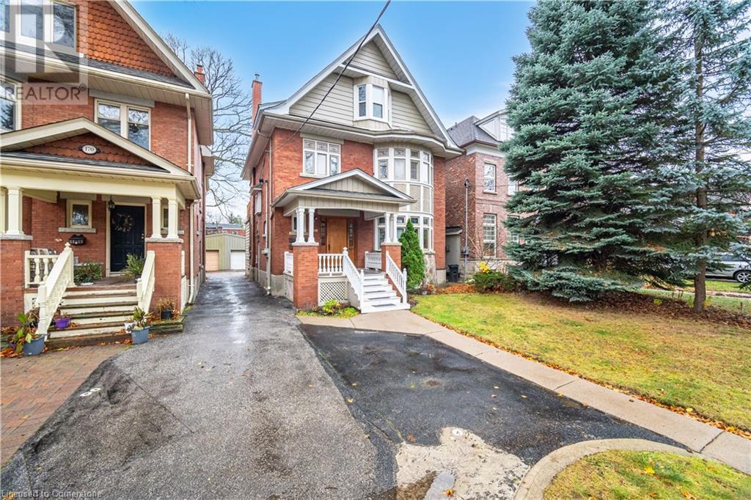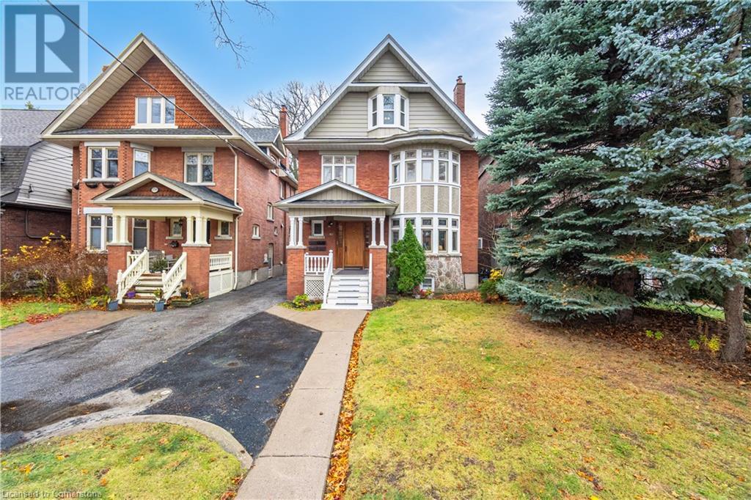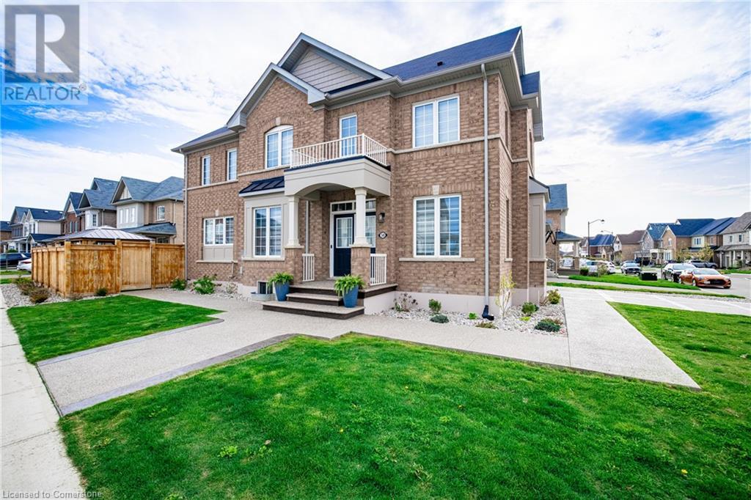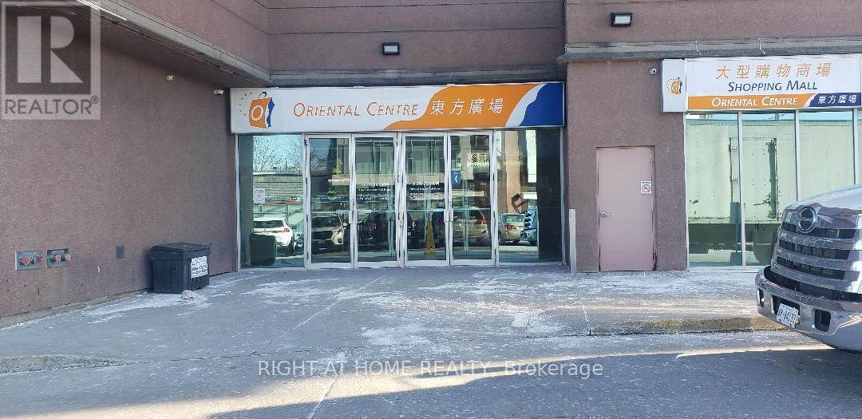354 Annette Street Unit# 7
Toronto, Ontario
Spacious, Newly Updated 1 bedroom Lower Level Apt. self contained unit with separate entrance.Features Gleaming New Flooring Throughout, All New, 4 piece bathroom. Shared laundry facilities.Steps To High Park, Bloor West Village and Junction Cafes. Parking available for $50/.month or Street permit parking available. Sorry no pets and no smokers. Once Seen, You Will Fall In Love! (id:50886)
1594 Dupont Street Unit# 7
Toronto, Ontario
Discover a charming junior bachelor in the heart of the vibrant Junction Triangle! This all-inclusive unit is offered at $1,800/month and provides the perfect space for urban living. Enjoy the convenience of street parking and access to shared, coin-operated laundry facilities($3 per load). Nestled in a lively neighbourhood filled with trendy cafes, unique shops, and green spaces, this cozy home is ideal for those looking to embrace the best of city life. Don't miss out on this fantastic opportunity book your viewing today! (id:50886)
677 Durie Street Unit# 2
Toronto, Ontario
Discover this bright and airy 2-bedroom apartment with a generous floor plan, perfect for comfortable living. The open-concept kitchen seamlessly flows into the living and dining areas, creating a warm and inviting space. Hardwood and ceramic flooring throughout add a touch of elegance, while large windows flood the unit with natural light. This apartment is ideally located just a short stroll from The Junction, High Park, and the vibrant Bloor West Village, with its fantastic shops, restaurants, and cafs. (id:50886)
422 Clendenan Avenue Unit# Main
Toronto, Ontario
Newly renovated 1 bedroom, 1 bathroom apartment with plenty of natural light. This charming detached home in a quiet neighbourhood nestled in the Junction-High Park area. Shared laundry and parking available. (id:50886)
1 Hickory Tree Road Unit# 401
Toronto, Ontario
Welcome to this beautifully maintained 1,150 sq. ft. condo, offering 2 bedrooms and a versatile solarium, currently set up as a third bedroom for a baby. This elegant home showcases laminate flooring throughout, a modern kitchen with quartz countertops, and a chic backsplash. The primary bedroom features two closets and a luxurious 4-piece ensuite. Residents enjoy access to premium amenities, including a guest suite, indoor pool, hot tub, sauna, fully equipped gym, indoor car wash, tennis court, and 24-hour security. Perfectly situated near the TTC, GO Station, and Highways 400 and 401, this condo blends comfort, style, and convenience. (id:50886)
12 Wellers Way
Quinte West, Ontario
This Stunning 2717 Sq.Ft. Bungalow Recently Built By Briarwood Homes Is Located At The Gateway To Prince Edward County. Situated On A Two-Acre Premium Lot With Unobstructed Views Of Wellers Bay & Lake Ontario. This Home Features A Luxurious Living Space Filled With Natural Light & Custom Features Throughout. Spacious Rooms & An Open-Concept Layout With Soaring Ceilings, Large Windows & Endless Waterfront Views From All Primary Rooms. New Light Fixtures, Pot Lights Inside & Out, Granite Counter Tops In Kitchen & Bathrooms, Large Closets & 2 Large Pantry/Storage Rooms. A large Primary Bedroom With A Gorgeous Glass Shower & A Custom Tub Which You Can Relax In While Looking Out At The Lake. The Large Laundry Room Is Conveniently Situated & Can Be Used As A Mud Room As It Features Two Entrances Directly From The Front Porch & Provides Direct Garage Access. The Three-Car Garage Provides Ample Room For Storing Your Car(S) & Recreational Toys. You Will Feel Like You're On Vacation Year Round! (id:50886)
177 Parkview Drive
Alnwick Twp, Ontario
Welcome to this exquisite custom-built estate, offering breathtaking panoramic views of Rice Lake, nestled in the exclusive community of Roseneath. Set on nearly 2 acres of pristine land, this meticulously designed home delivers both elegance and functionality, making it a true sanctuary. As you step through the grand foyer, you're welcomed by an open-concept layout, soaring cathedral ceilings, custom columns, and expansive windows that frame the stunning lake views. The gourmet kitchen is a chef's dream, featuring top-of-the-line built-in appliances, granite countertops, a walk-in pantry and a sleek bar area that seamlessly connects the kitchen with the living room, creating an ideal space for entertaining. Enjoy dinner with a view, or step outside to the brand-new wraparound deck perfect for taking in the scenery or enjoying peaceful evenings by the lake. The deck also provides direct access to the main-floor primary suite, which boasts a cozy sitting area, its own fireplace, and access to two large walk-in closets, one of which includes private laundry. The spa-like ensuite is a true retreat, featuring a luxurious glass shower and soaker tub. The expansive walkout basement offers a gorgeous living space, with 2 bedrooms, 2 baths and large windows that overlook the lush gardens. The living/rec room area features a wood-burning fireplace, perfect for cozy gatherings. Beautiful hardwood floors, pot lights, custom ceiling features, and a second large laundry room with built-in storage, this lower level provides endless possibilities for family living or entertainment. Throughout the property, you'll find multiple spots to enjoy serene water views and immerse yourself in nature. Additionally, the property offers ample storage space and the luxury of an extra detached double-car garage, perfect for housing all your outdoor toys and equipment. This property truly has it all, privacy, luxury, and an unparalleled setting making it the perfect place to call home. (id:50886)
174 Evelyn Avenue Unit# 2nd Fl
Toronto, Ontario
Discover the perfect blend of character and convenience with this exceptional second-floor suite in the heart of Bloor West Village. This charming century home boasts large principal rooms featuring beautiful stained glass bay windows, a cozy fireplace, and gleaming hardwood floors. The eat-in kitchen offers a walk-out to a private balcony, while the spacious bedrooms provide ample closet space and are complemented by two bathrooms, air conditioning, and on-site laundry. Permit-based parking is available, and hydro is separately metered. Lovingly maintained with period detailing, this home is within walking distance to transit, parks, and Bloor Wests renowned shopping and dining. A minimum 1-year lease is required, with no pets or smokers, and it is not suitable for children. Available immediately or starting December 1st. (id:50886)
174 Evelyn Avenue Unit# 3rd Fl
Toronto, Ontario
Charming one-bedroom suite in the heart of Bloor West Village featuring hardwood floors, high ceilings, and a kitchen with a walk-out to a spacious deck. Enjoy the comfort of air conditioning, on-site laundry, and street permit parking. Ideally located, this suite is just steps away from transit, parks, and the vibrant shopping and dining options of Bloor West Village. Restrictions include no pets or smokers, and it is not suitable for children. Available immediately or starting December 1st, with utilities extra (hydro). Dont miss this opportunity to make this cozy suite your home! (id:50886)
50 Fleming Crescent
Caledonia, Ontario
Welcome to your dream home! This meticulously upgraded residence is a true testament to the notion that love is in the details. With nothing left to do, this home is an impeccable blend of comfort, style, and functionality. A separate entrance to the 3 bed 1 bath brand newly finished basement is perfect for anyone from multigenerational family to guests. There are 4 large upstairs bedrooms that all have washrooms attached! 2 Ensuites and 1 Jack & Jill. The real showstopper is the Inground pool with a safety cover for all of those Summer memories! Don't worry about your feet or slipping as the pool is surrounded by rubber turf!! Exposed aggregate and professional landscaping welcome you as you pull up. With an upgraded electrical panel, A new fireplace wall, professionally painted inside and exterior with added stucco to the base the amount of attention to detail is endless. The backyard has been transformed into a maintenance-free haven with the addition of artificial turf and so much more. Don't miss the chance to call this upgraded haven your home. It's time to live the life you've always dreamed of – come experience the epitome of luxury. (id:50886)
RE/MAX Escarpment Golfi Realty Inc.
138 - 4438 Sheppard Avenue E
Toronto, Ontario
Unit located on Ground Floor Surrounding By HSBC Bank, Best Shop & Travel Agencies. Opportunity for 1st Time Entrepreneur & Small Business, Retail & Professional Office. TTC At Door, Minute to 401. Well Maintained Retail Mall with Many Festival Events During Weekends Bringing in Lots of Traffic. **** EXTRAS **** Currently Tenanted and on Month to Month Basis...Tenant Willing to Stay. (id:50886)
Right At Home Realty
39 Hollingshead Road Road
Ingersoll, Ontario
Welcome to this beautifully designed 4-bedroom, 4-bathroom home located in a highly sought- after neighborhood in Ingersoll, just 2 minutes from Highway 401 for ultimate convenience. Situated on a premium corner lot with no sidewalk, this home offers exceptional curb appeal and ample parking space, with a large driveway that accommodates up to 4 cars comfortably. Step inside to discover a thoughtfully laid-out interior featuring 9-foot ceilings on the main floor, filling the space with natural light. The spacious living areas are perfect for both family life and entertaining. The open-concept kitchen is a standout with a large island, rich maple cabinetry, and plenty of counter space to inspire your culinary creations. A cozy main floor laundry room adds practicality, while the home's elegant finishes enhance every room. The generous master bedroom offers a serene retreat, complete with an ensuite bathroom and a walk-in closet. A second bedroom also enjoys its own private ensuite, while the third and fourth bedrooms share a convenient Jack-and-Jill bath. Enjoy seasonal beauty with views of mature trees from the front yard and the master bedroom, offering a peaceful, picturesque setting year-round. This home is designed for modern living, with features like a 200-amp electrical panel and an EV charger outlet in the extra-large 22 feet double garage. The 9 feet wide garage doors provide easy access for all your vehicles and storage needs. With top-rated elementary schools, upcoming plaza with a brand named grocery store, just steps away, this home is ideal for families seeking both comfort and convenience. Don't miss your chance to experience this stunning property in one of the most desirable locations in town! (id:50886)
Homelife Silvercity Realty Inc

