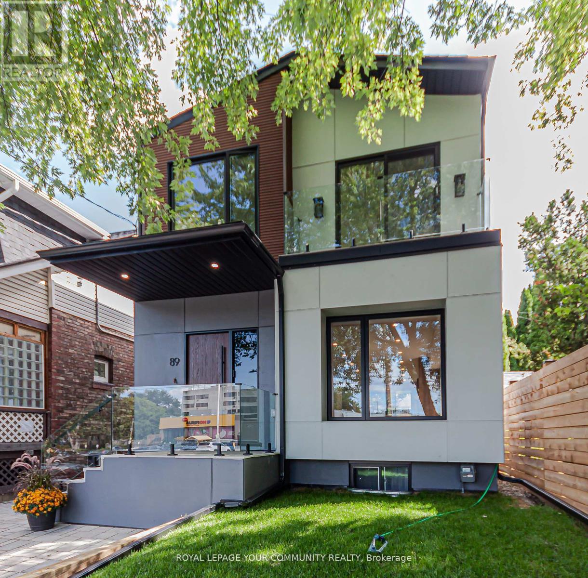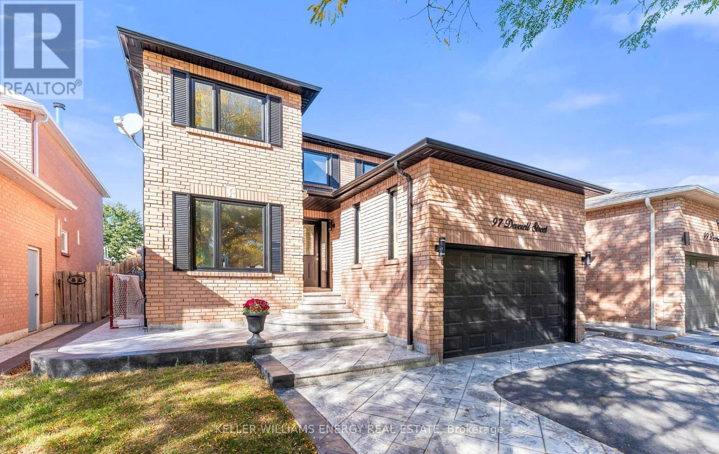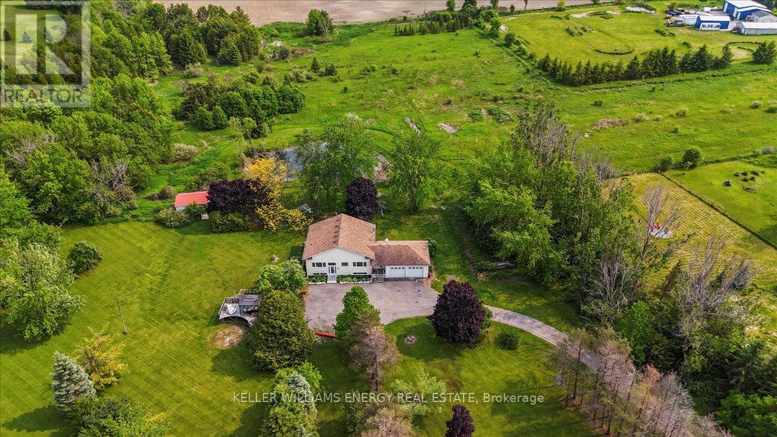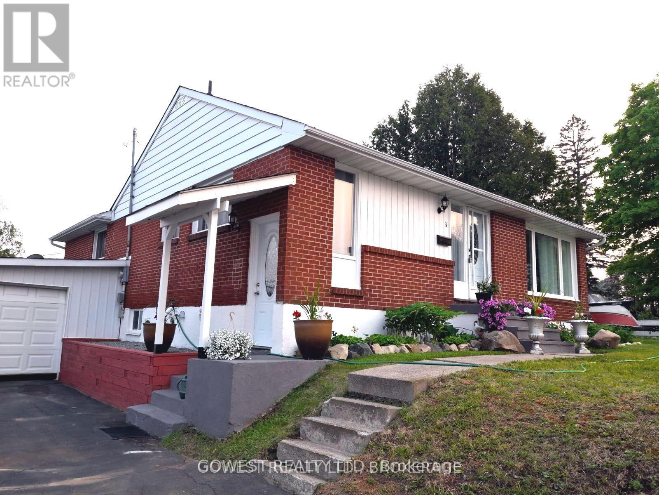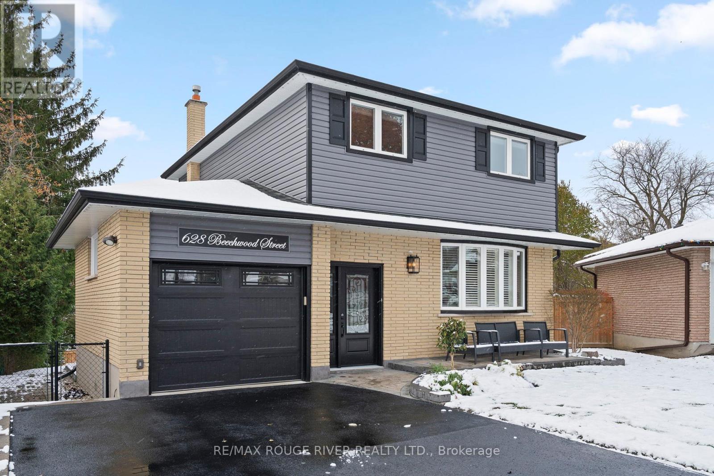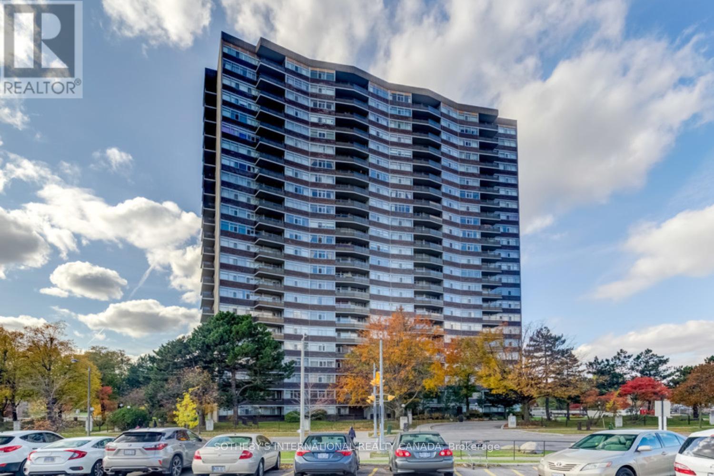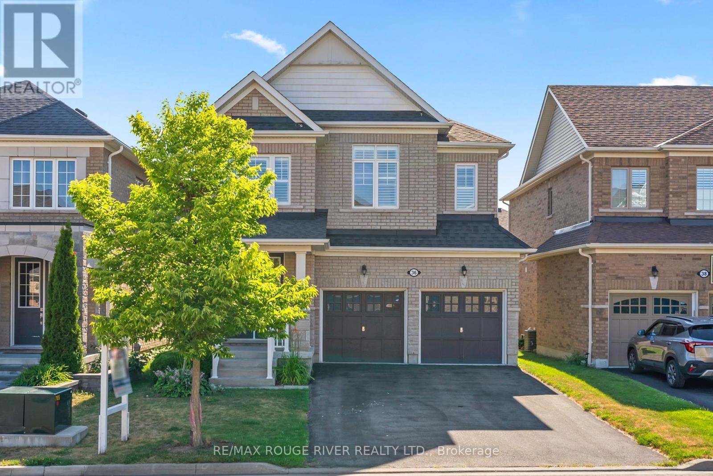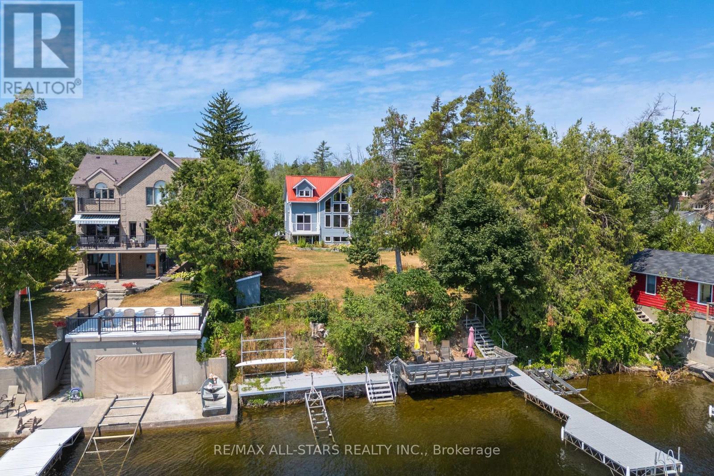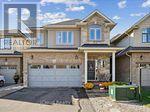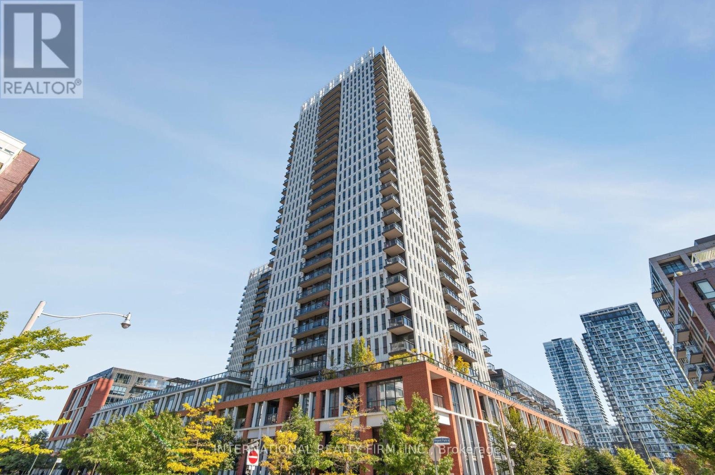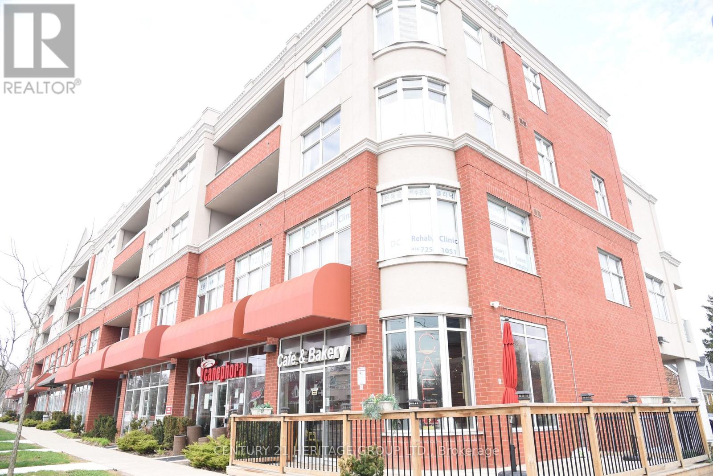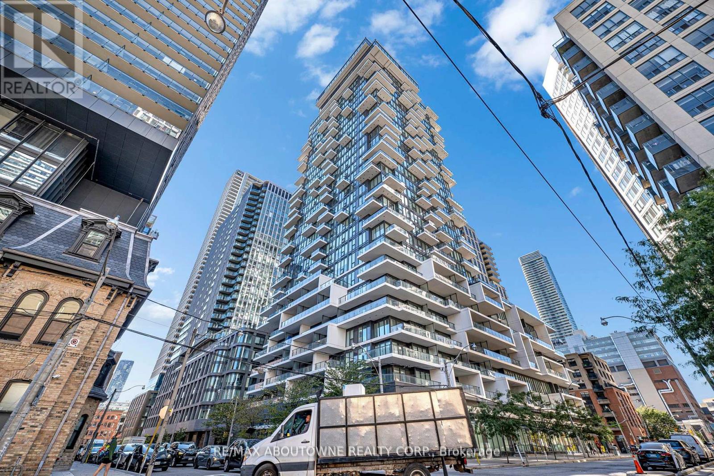89 Gainsborough Road
Toronto, Ontario
Sleek, modern house, thoughtfully designed and luxury finished in Upper Beaches. Built from foundation up. Stylish open concept main floor with large windows. Soft toned hardwood flooring both levels. All custom cabinetry done by Barcelona Kitchen Design. Huge centre island w/ quartz countertop. Top of the line Bosch 800 series appliances. Glass railings for stairs. 3 bedroom and 3 bathroom on second level. Heated flooring in every bathroom. Custom cabinetry, led mirrors in each bathroom. Gentek energy rated windows. Hardie board siding for easy maintenance and modern look. Keyless front door lock and triple lock secure front door. Spacious shed/workshop in backyard. Covered back porch w/ privacy screen. Legal interlock parking spot. Basement built in 2019, legal, soundproofed with separate furnace, AC, water heater and laundry. 3 in. insulation under concrete. Full kitchen w/ quartz countertop, SS appliances, and two bedrooms. Great house in perfect location. No details overlooked. Luxury living with extra income or in-law suite. Move in and enjoy (id:50886)
Royal LePage Your Community Realty
97 Deverell Street
Whitby, Ontario
Discover 97 Deverell Street, an upgraded 4-bed, 4-bath Rolling Acres standout with over $200K in improvements and a layout built for real family living. The main floor features an elegant open-concept dining area with hardwood floors, a bright living space with large windows and a cozy wood fireplace, plus a beautifully updated kitchen showcasing a Wolf stove, stainless appliances, custom backsplash, and a sunlit breakfast eat in area with walkout to a private deck and yard. Upstairs offers four generous bedrooms, including a primary suite with his-and-hers closets, a 4 piece ensuite including a relaxing soaker tub. All bedrooms have great natural light and solid closet space. The finished basement adds versatility with a rec area, den/bonus room, and new carpeting, ideal for a home office, gym, or teen retreat. Outside, enjoy an entertainers dream fully fenced yard including an in-ground pool with a nearly new liner and heater, perfect for summer living & fun. Updates include, new windows (2025), newer shingles (2021), brand-new 4" eaves upgraded in (2025), and an owned tankless water heater for energy savings. Located across from a park and close to top-rated schools, shopping, transit, and commuter routes, this is the complete family package-clean, modernized, and move-in ready. (id:50886)
Keller Williams Energy Real Estate
2370 Bruce Road
Scugog, Ontario
Welcome to this beautifully renovated 4+1 bedroom bungalow, set on a breathtaking 12.5-acre property in Seagrave, Ontario. Offering a peaceful, rural lifestyle with all the modern comforts, this home is a true retreat. The property features a private pond, lush fields, and a charming barn, making it ideal for hobby farming, gardening, or simply enjoying natures beauty. Additionally, its prime location along a snowmobile trail makes its an ideal haven for snowmobile enthusiasts, offering easy access to winter adventures right from your doorstep. Inside, the home has been thoughtfully updated throughout. The bright, open-concept kitchen boasts brand-new appliances, custom cabinetry, and plenty of counter space perfect for both everyday living and hosting family and friends. The main floor includes 4 spacious bedrooms, and main floor laundry. The fully finished basement provides additional living space, with a large family room, a fifth bedroom, and plenty of room for storage, making it perfect for a home office, gym, or extra guest accommodations. Step outside to enjoy the expansive property, where you'll find a large barn that offers a range of possibilities for animals, storage, or workshops. The deck is ready for an aboveground pool, perfect for relaxing or entertaining during the warmer months. Whether you're looking to expand your outdoor activities or simply unwind in the peace of your own private oasis, this property has it all. This is a rare opportunity to own a turnkey, move-in ready home with acres of privacy, ideal for nature lovers, hobbyists, orthose seeking a peaceful rural lifestyle. Don't miss out book your showing today! (id:50886)
Keller Williams Energy Real Estate
3 Hart Road
Elliot Lake, Ontario
Beautifully renovated 2-bedroom brick bungalow in scenic Elliot Lake offering over 2,200 sq. ft. of total living space. The main floor features 2 bedrooms, a spacious family room, bright living room, and newer laminate floors throughout. A professionally finished basement with a separate side entrance provides incredible flexibility, with 3 additional bedrooms, a modern kitchen, large living room, and updated 3-piece bath with jet tub; ideal for extended family, an in-law suite, or as an income-generating apartment. Recent updates include all new windows and doors, new patio sliding door, new side door with roof cover, new deck, new stone patio and steps, new fencing, and fresh paint throughout. The home is also equipped with a newer forced air furnace and central air conditioning, while the roof is approximately 8 years old. The two-level backyard, complete with mature trees and newer cedar trees, offers both privacy and outdoor enjoyment with plenty of space for entertaining or relaxing. Located in beautiful Elliot Lake, this property combines comfort and convenience with access to nature. Enjoy fishing, hunting, forest walks, ATV and snowmobile trails, and an 18-hole golf course, along with nearby ski hills. All essential amenities are just minutes away, including shops, schools, restaurants, hotel, and the local community hospital, St. Josephs General. A rare opportunity for families, extended families, or investors seeking an income-generating property in a peaceful, nature-filled community with very reasonable property taxes. (id:50886)
Gowest Realty Ltd.
628 Beechwood Street
Oshawa, Ontario
Welcome to this family-friendly location that offers the perfect blend of tranquility and convenience, with schools, shopping, parks, and all amenities just moments away. The premium pie-shaped lot creates your own private sanctuary enhanced by beautiful interlock landscaping, vibrant flower gardens, and elegant Gemstone lighting that illuminates your outdoor space. This smart, permanent lighting solution enhances curb appeal and can be customized for holidays, special occasions, or everyday elegance. A large double private driveway provides ample parking and leads to the well-maintained 1-car garage with convenient access to both the backyard and the home. This stunning 4-bedroom, 2-bathroom detached home is move-in ready and boasts a spacious living room with a huge bay window that floods the space with natural light, along with a beautiful chef-inspiring kitchen that showcases a marble backsplash, SS appliances, and contemporary ceramic flooring. Step from the dining room directly onto your back deck, perfect for summer barbecues and entertaining while overlooking your private backyard oasis. The second floor offers three well-appointed bedrooms providing plenty of space for family, guests, or a home office, a modern updated 4-piece bathroom, as well as a generous primary bedroom that provides a peaceful retreat at the end of the day. The partially finished basement is equipped with generous storage combined with laundry, and a recreation room complete with built-in cabinetry and built-in speakers, providing the perfect space for family gatherings and entertainment. Recent updates include vinyl siding, garage door, rear deck, roof, Gemstone lighting, gutter guards, fridge, dishwasher, washer and dryer, and interlock landscaping, natural gas barbecue hookup. This turnkey home combines quality finishes, a premium lot, and an incredible location. Don't miss your chance to call this oasis home! (id:50886)
RE/MAX Rouge River Realty Ltd.
1104 - 3151 Bridletowne Circle
Toronto, Ontario
Beautiful updated 2 bed & 2 bath condo. Whether you are looking to downsize and transition into condo living or perhaps you are looking for space for your family, this large unit is perfect for you. Just shy of 1,500 sf, the highly sought-after layout features an open-concept living and dining area filled with natural light, with a walk-out to a private balcony with unobstructed views. A separate family room adds flexibility, providing the ideal space for an office or can be easily converted to 3rd bedroom. The chefs kitchen is gorgeous with quartz countertops, custom backsplash, abundant cabinetry & pot lighting, plus a separate pantry with shelving for extra storage. The primary suite includes a 4pc ensuite, walk-in closet with custom organizers, and its own balcony walk-out. The 2nd bed is equally spacious with a large closet. Well managed Tridel building with recent major upgrades done. Great amenities include: gym, sauna, indoor pool, party room, billiards room, and tennis courts. Prime location directly across from Bridlewood Mall with Metro, Shoppers Drug Mart, dining, and more. Steps to TTC, schools, and parks. (id:50886)
Sotheby's International Realty Canada
36 Charterhouse Drive
Whitby, Ontario
Welcome to this beautifully appointed executive home offering over 2,500 sq. ft. of finished living space in the sought-after Rolling Acres community. Featuring 4 spacious bedrooms and 4 bathrooms, this home is perfect for growing families or those who love to entertain. Step inside to discover an elegant open-concept dining area with gleaming hardwood floors that flow into a bright and airy great room, complete with large windows, a cozy gas fireplace, and views of the private, fenced backyard. The chefs kitchen is a showstopper, featuring a centre island, stainless steel appliances, custom backsplash, and a sunlit breakfast area with walkout to the deck - ideal for summer dining and entertaining. Convenient main floor amenities include a powder room and laundry room. Upstairs, the generous primary suite boasts a massive walk-in closet and a luxurious 5-piece ensuite with double sinks and a soaker tub. Two bedrooms share a stylish Jack and Jill bathroom, while the fourth bedroom enjoys its own private 4-piece ensuite. A versatile computer nook completes the second floor, perfect for homework or a home office. Additional highlights include California shutters throughout, ample closet space, and an unfinished basement offering endless potential. Located close to top-rated schools, parks, shopping, transit, and more, this exceptional home truly has it all. (id:50886)
RE/MAX Rouge River Realty Ltd.
9 Briar Street
Kawartha Lakes, Ontario
Welcome to your dream waterfront retreat on stunning Sturgeon Lake! Built in 2007, this beautifully designed 2-storey home offers 2,193 sq ft of open-concept living space on a 0.251 acre lot. With 4 bedrooms and 2 bathrooms, there's plenty of space for family and guests to relax and enjoy lakeside living. The main level boasts cathedral pine ceilings, floor-to-ceiling windows and bamboo flooring, all contributing to a bright and airy feel with spectacular views of the lake. The primary bedroom includes a walkout to the deck, making it the perfect spot to start or end your day with peaceful waterfront scenery. Upstairs, the second-floor family room overlooks Sturgeon Lake, offering a cozy and picturesque space to unwind. Outside, the property features a steel dock, a water bubbler system under the dock to protect during the winter months, and a storage shed beside the driveway for added convenience. Located on a private road with low annual road fees of approx. $100.00, this home offers both privacy and affordability. Whether you're swimming, boating or simply soaking up the sun, this lakeside home is your perfect escape in the Kawarthas, ideal as a year-round residence or seasonal getaway. (id:50886)
RE/MAX All-Stars Realty Inc.
136 Dunrobin Lane
Grimsby, Ontario
Welcome to 136 Dunrobin Lane, In beautiful Grimsby on the Lake! Within minutes walking distance to the lake. This magnificent 2018 Marz Home is an absolute show stopper! Featuring wonderfully sized bedrooms, over 3000 square feet of living space and many builder upgrades throughout the home. Enjoy your large and elegant kitchen with white cabinetry, quartz countertops, top of the line appliances, custom herringbone style marble backsplash, huge pantry (id:50886)
Icloud Realty Ltd.
303 - 55 Regent Park Boulevard
Toronto, Ontario
Welcome to One Park Place! This unit features a spacious 1-bedroom layout with 10ft ceilings, floor-to-ceiling windows, upgraded millwork, a covered balcony, dedicated laundry closet, & locker - all in excellent condition and meticulously maintained by original owner. Third floor location provides convenient access to street life while offering unobstructed park views that let in tons of sunlight. East facing balcony is covered for year-round enjoyment and accessible from both the living room and the oversized bedroom. The kitchen is complemented by an island with a breakfast bar and thoughtfully laid out millwork with plenty of storage. Living room features built in cabinets ideal for housing media and keeping your future home organized and tidy. This building features amenities like no other with endless options to keep you active and entertained: Gym, Yoga Room, Steam Room, Entertainment Room, Party Room w. a Piano, Billiards Room, Basketball Court, Squash Court, BBQs Terrace, Community Garden, & Co-Working Lounge. Local amenities offer endless lifestyle opportunities with immediate access to Restaurants, Coffee Shops, Playgrounds, Pam MacConnell Aquatic Centre, Walking Trails, Bike Lanes. Regent Park located next door offers a track, soccer fields, and an ice rink in the winter. Walking distance to the financial district and other great neighbourhoods such as Riverdale, Leslieville, Cabbagetown, and Distillery District. This location features exceptional connectivity with several options at your doorsteps - public transit, bike lanes, DVP and Gardiner. The building features LEED Gold status and offers a 24 hour concierge service. (id:50886)
International Realty Firm
204 - 222 Finch Avenue W
Toronto, Ontario
Welcome to this self-standing professional office condo complex with prime exposure on Finch Avenue. This bright and versatile space is ideal for a wide range of professional uses, including law offices, accounting firms, medical clinics, diagnostic labs, X-ray facilities, and wellness practices. The building fosters a strong professional community, with existing tenants such as lawyers, accountants, a pharmacy, medical doctors, chiropractic & wellness clinics, dental offices, a coffee shop, Art studio, and Domino's Pizza - creating excellent synergy and foot traffic. Key features include: Balcony overlooking Finch Avenue with abundant natural light. Windows in every room for a bright and welcoming workspace, Universal washrooms conveniently located in the hallway. On-site visitor parking for clients. One underground parking space included in the price This property offers both visibility and convenience, making it an exceptional opportunity for professionals seeking a modern office in a thriving location. (id:50886)
Century 21 Heritage Group Ltd.
1516 - 77 Shuter Street
Toronto, Ontario
Beautifully furnished, like-new 1 Bedroom + Den suite with a spacious layout and large balcony. The primary bedroom features a walk-in closet and oversized window, while the versatile den can serve as a second bedroom, nursery, or home office. Enjoy a sleek modern kitchen with highend built-in appliances, plus in-suite washer and dryer. Perfectly located within walking distance to Queen Station, Eaton Centre, the Financial District, Ryerson University, George Brown College, and more. Move-in ready and ideal for professionals, students, or anyone seeking convenience and comfort in the heart of downtown. (id:50886)
RE/MAX Aboutowne Realty Corp.

