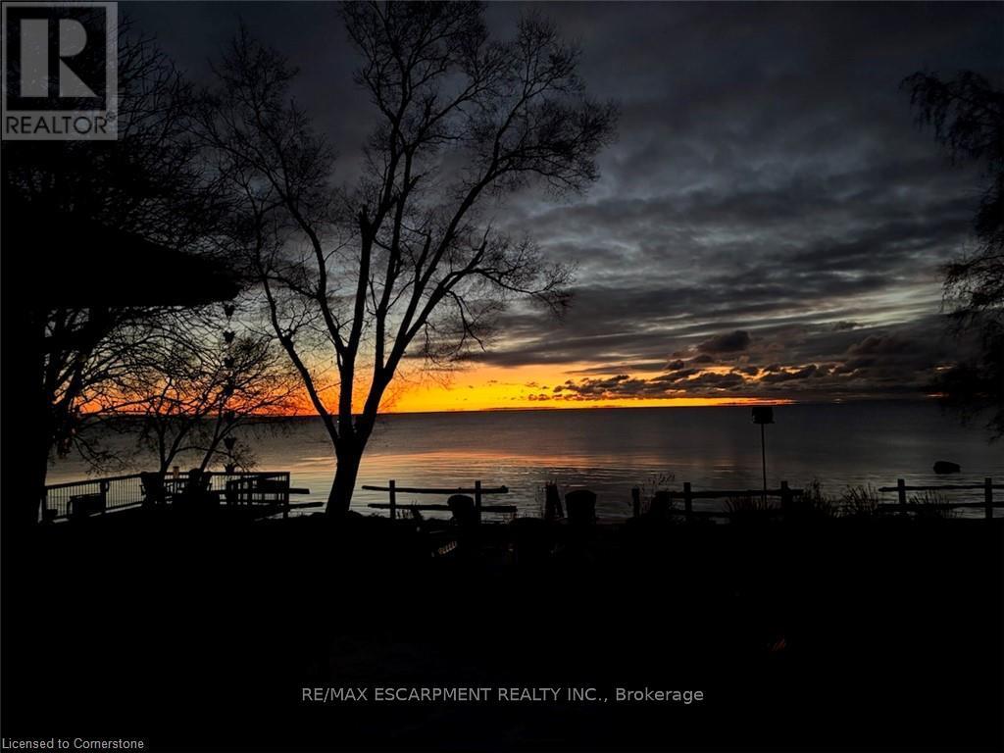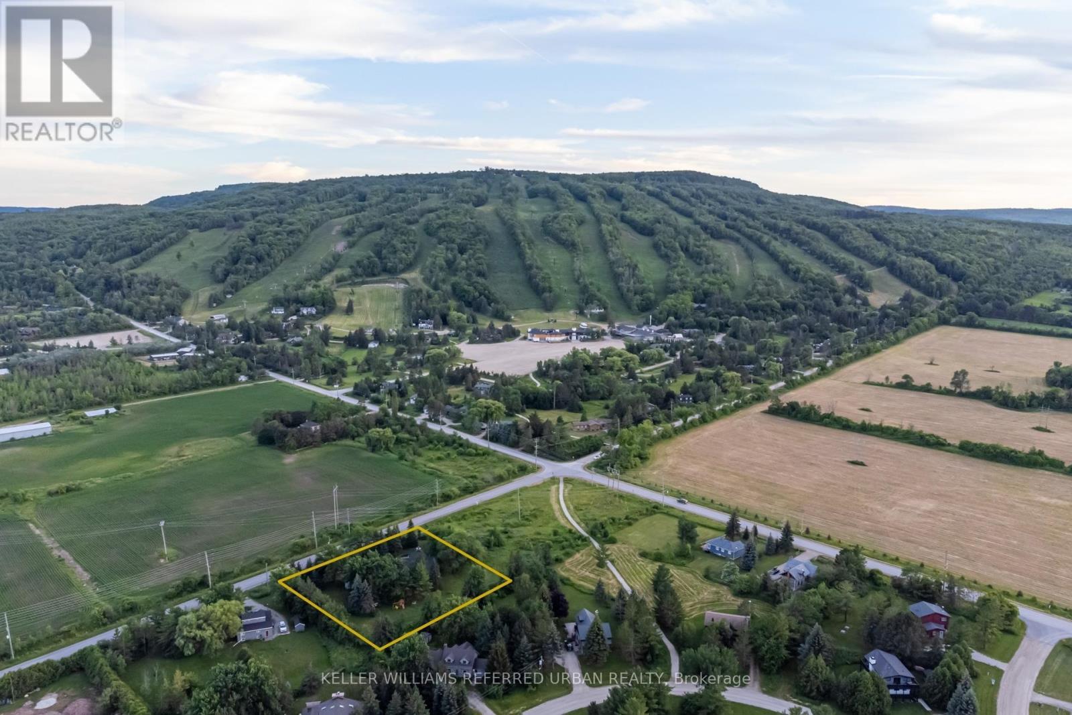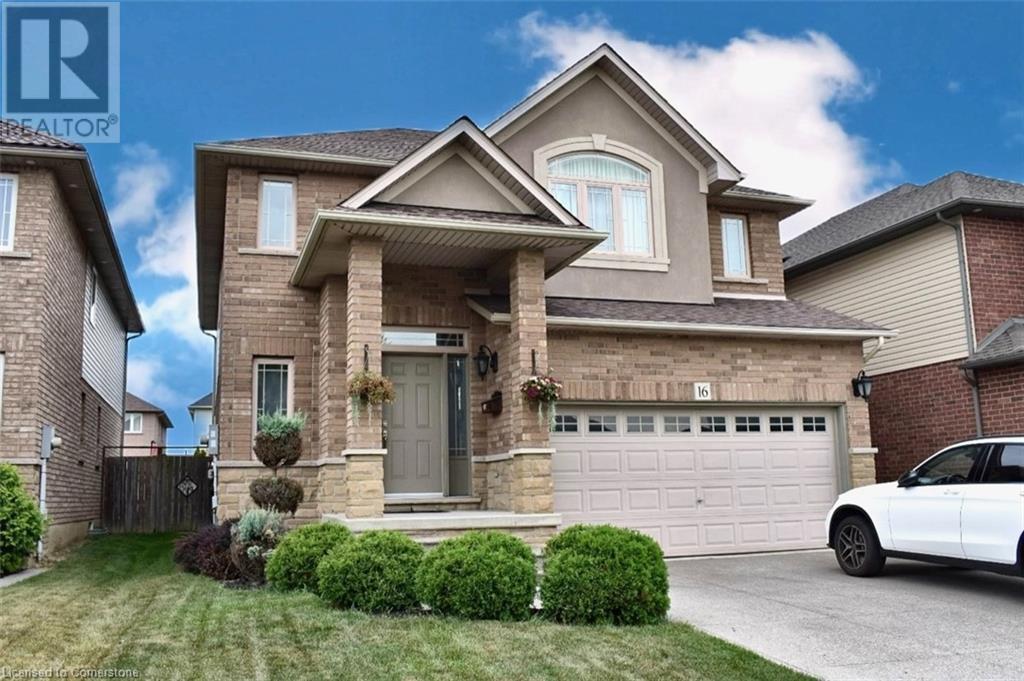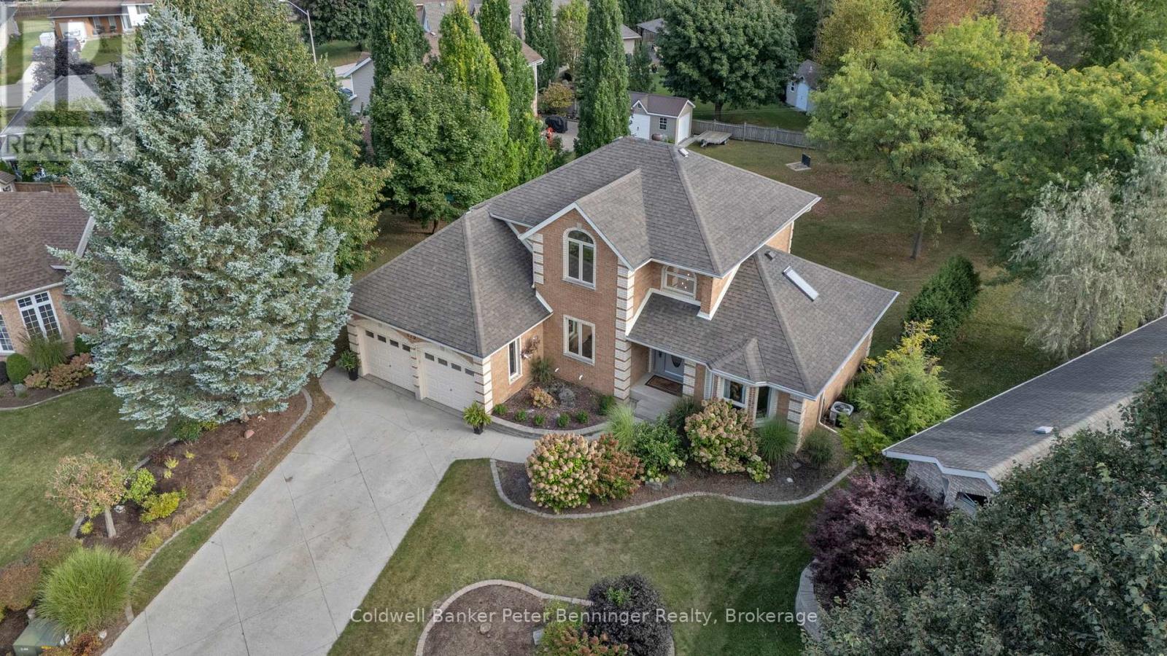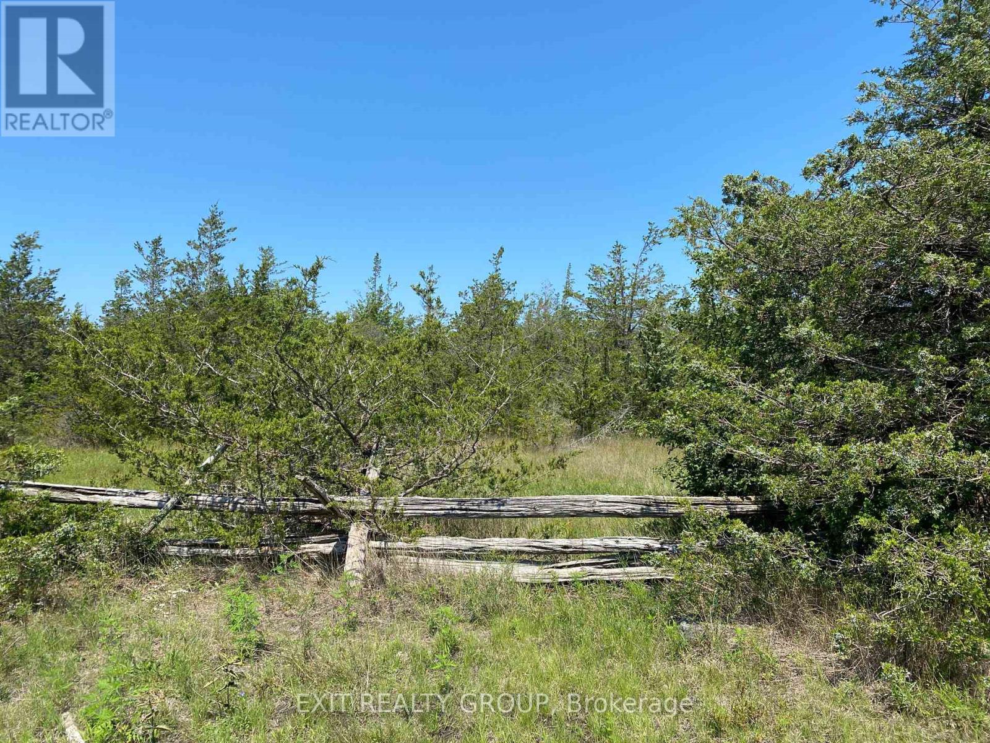864 South Coast Drive
Haldimand, Ontario
FLAWLESS Lake Erie water front property enjoying 100ft of shoreline incs conc. block tiered breakwall'22 w/8x18 deck & metal stairs to beach -50 min/Hamilton. Offers immaculate bungalow sit. on 0.46ac double lot introducing 1438sf interior, 748sf basement & 270sf carport w/dwelling totally renovated in past 6 yrs ftrs vinyl siding/stone skirting, metal roof, vinyl windows & 16x16 deck. Offers open conc. living area incs kitchen sporting white cabinetry & quartz counters, dining area w/patio door WO, living room ftrs gas FP, primary bedroom incs 4pc en-suite & WI closet, bedroom, 3pc bath & mud room. Finished lower level incs ample area for poss. 3rd bedroom. Extras-14x14 waterfront deck, Party-Shed w/bar, 2nd shed, appliances, furnace/AC'08, 2 cisterns, 2 holding tanks, 100 hydro, 18 KW generator, circular drive! Discover South Coast's Best Kept Secret! (id:50886)
RE/MAX Escarpment Realty Inc.
Bsmt - 70 Lambeth Street
Brampton, Ontario
This Fully Renovated 1 Bedroom Basement Comes Equipped With Stainless Steel Appliances (Fridge, Stove And Dishwasher)! Ensuite Laundry Included. Large Window Lets In Lots Of Natural Light. New Floors, New Kitchen, Washroom. 2 Driveway Parking Spaces Included. (id:50886)
Keller Williams Legacies Realty
8672 Poplar Sideroad
Clearview, Ontario
A privately owned freehold property walking distance to Osler. 3600+ sq ft in this single story ranch style chalet. has character from wall to wall and amazing views of Osler Bluff. It's a must see, and truly rare offering. This beautiful space has 6 bedrooms, 3 bathrooms, gas fireplace, hot tub and formal dining room with a walkout to the back deck where you can watch the kids enjoy the outdoors! Or sit out front and watch the skiers race down the Slalom. (id:50886)
Keller Williams Referred Urban Realty
20 Ludlow Drive
Barrie, Ontario
Discover Luxury Living in Southeast Barrie's Premier Community, this brand-new, never lived-in home by fernbrook homes offers an exceptional blend of style, comfort, and functionality. Boasting over 3,384 sq ft. of living space, this 4-bedroom main unit plus a 2-bedroom legal second unit is perfect for families or investors seeking rental income. Open-concept layout with abundant natural light and elegant finishes. 9-foot ceilings, upgraded hardwood floors, premium tiles, and a spacious family room. Main and lower kitchens equipped with stainless steel appliances for a contemporary touch. Dual laundry facilities on the second floor and in the legal second unit for ease of use. Separate thermostats for each unit to maintain personalized comfort. Minutes from GO Train station, Costco, Highway 400, Schools, and recreational facilities, with planned parks and shops enhancing future value. School info: Maple Ridge SS and Hyde Park PS within 5-7mins of drive. Investment potential: With legal second unit, this home offers incredible income-generating opportunities in a thriving community. Don't miss your chance to own this stunning, move-in-ready property in one of Barrie's most desirable neighborhoods. Call now to schedule your viewing. (id:50886)
Ipro Realty Ltd
16 Jeremiah Court
Hamilton, Ontario
ALL UTILITIES INCLUDED! Welcome to an incredibly spacious 1-bedroom, 1-bathroom gem. With a full kitchen and a cozy living space, you'll feel right at home. Enjoy tons of storage, a dedicated parking spot in the driveway, and the ease of all utilities included! This partially furnished spot comes with a bed, coffee table, and couch—just bring your personal touch! Ready for immediate move-in, this lease won't last long. Entrance is shared with the owners of the home - This is a beautifully renovated basement unit. Schedule your viewing today and make this charming retreat yours! Laundry access available Saturday and Sunday (shared with owners). (id:50886)
RE/MAX Escarpment Realty Inc.
275 4th St Crescent
Hanover, Ontario
This stunning 4-bedroom, 3-bath residence is perfectly situated on a generous double lot in a quiet neighborhood, just a stone's throw from beautiful trails and a children's park. Inside you will discover a spacious layout designed for comfort and functionality, featuring a luxurious spa bathroom that invites relaxation. The home boasts a walkout basement with in-law capability, making it ideal for extended family or guests. Step out back to discover a charming stone pathway that leads you to a private treed area complete with a cozy fire pit. The meticulously landscaped yard enhances the home's curb appeal, while the attached garage and double wide driveway provide ample parking. Don't miss the chance to make this serene retreat your own! **** EXTRAS **** Gas hookup for dryer and outdoor bbq (id:50886)
Coldwell Banker Peter Benninger Realty
107 - 169 Jozo Weider Boulevard
Blue Mountains, Ontario
Be in for Ski Season! Turnkey 3-Bedroom Condo Across from Blue Mountain Village! Welcome to Mountain Walk, your perfect fourseason retreat! This beautifully updated 3-bedroom, 2-bathroom condo is ideally located just steps from Blue\r\nMountain Village. Experience the award winning events and entertainment year round, and the beauty of the\r\nholiday season. Whether you're hitting the slopes or enjoying the mountain top skating, hiking, golfing or\r\npaddling at the private beach in the summer, this property offers the best of year round enjoyment. As a\r\nBMVA member, you'll also receive discounts at the village shops and restaurants and have access to the\r\nshuttle bus. This condo features two spacious bedrooms on the main floor, while the large primary suite\r\nupstairs offers a peaceful retreat with its own 3-piece ensuite. The open-concept living room invites\r\nrelaxation, with a cozy gas fireplace perfect for chilly nights. The well appointed kitchen with a separate\r\ndining area is ideal for meals and entertaining. Enjoy the scenic mountain views and ski hill lights in the\r\nwinter from your living room and private patio. There's no shortage of storage, including a large lockable\r\ncupboard for personal items and a ski locker out front of your unit. This property is part of the Blue Mountain\r\nrental program, offering excellent rental income potential. Fully equipped and ready to go, it’s a turnkey\r\ninvestment opportunity. Please note that BMVA requires a 1% fee on the purchase price at closing, and HST\r\nmay apply. ( you can off set this by having an HST number) This is a rare opportunity to own a fully furnished, income-generating property in one of Ontario’s most desirable vacation spots. Don’t miss your chance—schedule a viewing today! Check out the iGuide walk\r\nthrough (id:50886)
RE/MAX Four Seasons Realty Limited
187 - 3033 Townline Road
Fort Erie, Ontario
Are you ready for retirement living? This freshly painted unit is ready for you to make it your new home. It's a great gated community offering indoor and outdoor in-ground swimming pools, sauna, hot tub, rec hall, shuffle board, tennis, billiards, darts, card nights, bingo nights, a library and other event nights. This unit is on a very private lot at the back of the community with no rear neighbours but still in walking distance to everything they have to offer. (id:50886)
Century 21 Heritage House Ltd
43 Harwick Crescent
Ottawa, Ontario
Welcome to this beautifully located bungalow on a large lot where you can watch the Sunsets all year round from indoors or the large front yard patio area. A large bow window offers a sun soaked living room. 3 bedrooms and 1.5 bath, main bath is completely renovated 2024 including Insulated soaker tub, Ceramic Floor, all new fixtures. Well kept hardwood in most rooms. Oversized single car garage. Partially finished basement with copious amounts of storage or convert to additional living space. Watch the gardens come alive this spring with a nice variety of perennials. With most of the major updates complete, this home is waiting for the sounds of laughter from your family and friends. Updates: Main Bath '24; HWT '24; Shingles '21; Furnace '17; A/C '15; electrical panel '11; insulated garage door. Come take a look and make this one yours today! (id:50886)
Coldwell Banker First Ottawa Realty
Lt 21 Army Reserve Road
Prince Edward County, Ontario
Here's your opportunity to get away from it all and enjoy the peace and quiet in Prince Edward County. This 3.2 acre lot is located near several wineries, beaches, and so much more. If you're looking to expand your growing space, this is a perfect opportunity. Zoned RU1-66-H, therefore building permits cannot be obtained for this lot under the current zoning. Buyer must do their own due diligence to confirm intended use of the property. **** EXTRAS **** Property is the second property heading easterly from the intersection of Lighthall Rd and Army Reserve Rd on the North side of Army Reserve Rd. There is no sign or 911 number on the property. Seasonal Access only. (id:50886)
Exit Realty Group
689 Myers Road Unit# 3
Cambridge, Ontario
MODERN LIVING TUCKED IN THIS ACTIVE NEIGHBOURHOOD. This stylish stacked townhome is conveniently located in the desirable and growing family-friendly neighborhood of East Galt. This upper unit boasts a bright and airy open-concept layout – the kitchen with a center island offering seating, equipped with appliances, and a large pantry perfect for casual dining or entertaining. It seamlessly flows into the living room and dining room. The townhome also includes convenient in-suite laundry facilities, saving you time and effort. With over 1500sqft with 3 bedrooms and 2.5 bathrooms including the primary suite with a 3pc bathroom and spacious walk-in closet. The contemporary finishes throughout the unit add a touch of style and sophistication. Visitor parking is available. Located just steps away from a variety of amenities, including parks. Close to schools and for those who commute or enjoy exploring the surrounding areas, the townhome is only a 4-minute drive to Highway 8, providing easy access to transportation routes. Furthermore, it is a short 14-minute drive to Valens Lake Conservation Area. Heat, hydro, gas, water, and hot water heater are to be paid by the tenant(s). Good credit is required, and a full application must be submitted. AVAILABLE IMMEDIATELY. Additional parking space available for $100.00 per month. (id:50886)
RE/MAX Twin City Faisal Susiwala Realty
73 Donald Ficht Crescent
Brampton, Ontario
Brand New End Unit 2 Storey Townhouse Property 4 Bedrooms And 2.5 Washrooms. An Attached Garage Located In A New Northwest Community Of Brampton. A Spacious Kitchen With Upgraded Cabinets, S/S Appliances & Kitchen Island. Hardwood On The Main Floor & Broadloom In The Rooms. Open Concept Great Room Basement Will Be Rented Separate. **** EXTRAS **** S/S Appliances (Fridge, Stove, Dishwasher) Cloth Wash & Dryer, Cac. Hwt Rental To Be Paid By The Tenant. All Utilities To Be By The Tenant. Mins To Shopping Plaza, Restaurants, Parks, Public Transit, Schools, Hwy 410/407. Landlord Is Rrea. (id:50886)
Homelife Silvercity Realty Inc.

