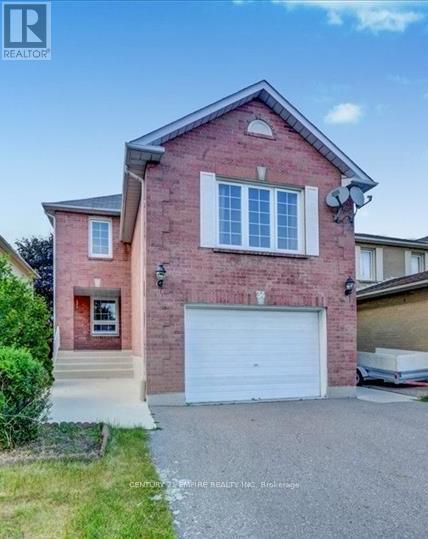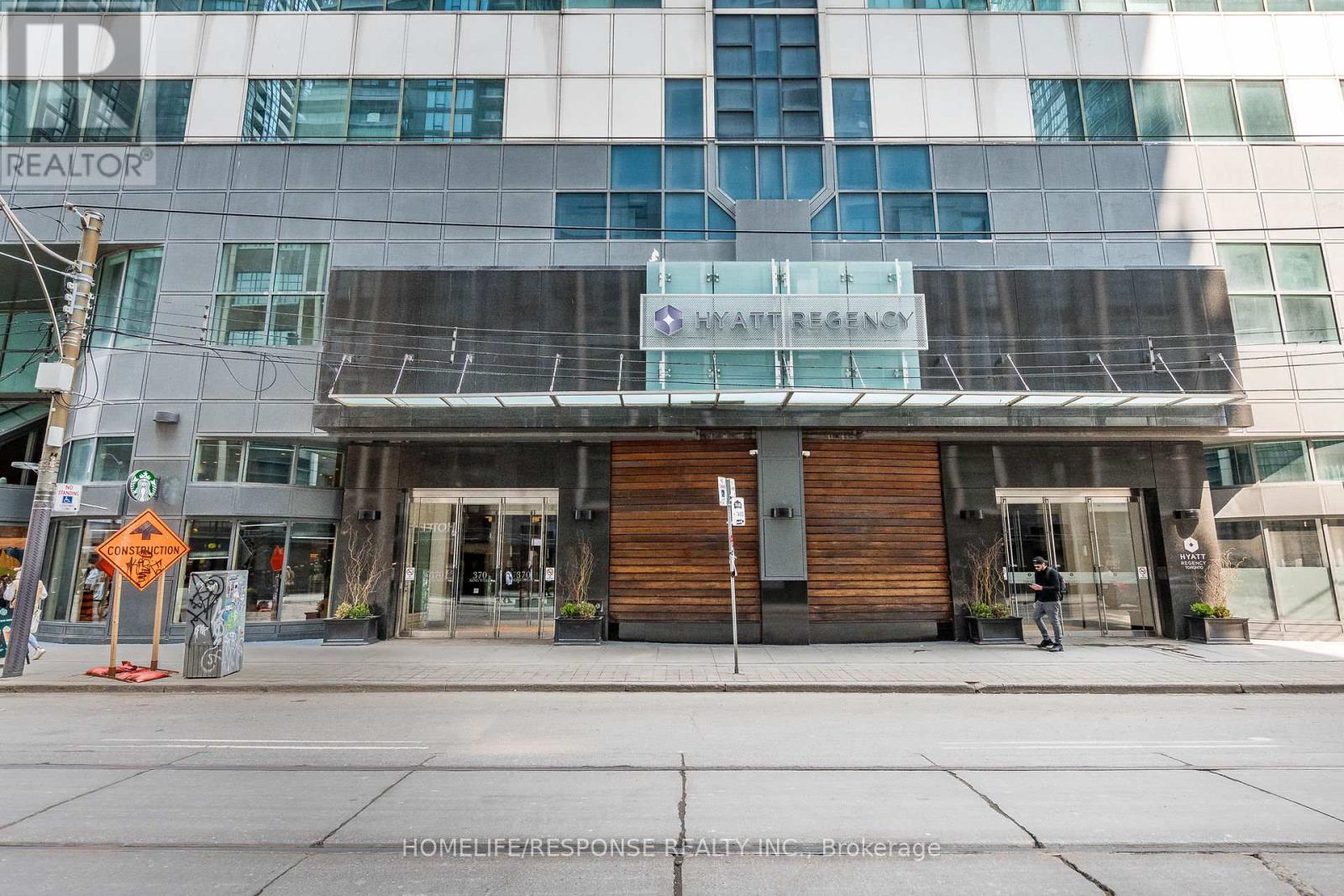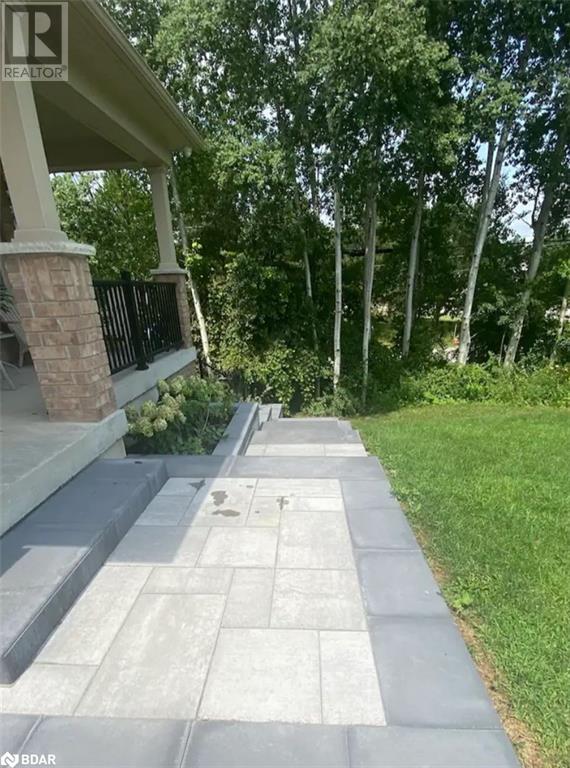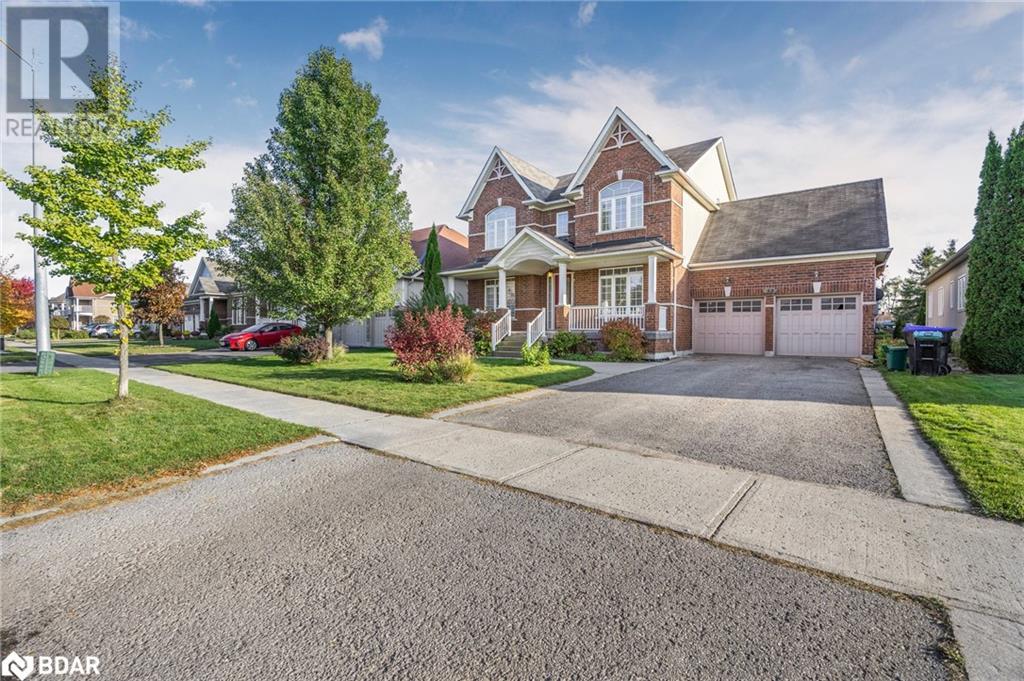104 - 75 Weldrick Road
Richmond Hill, Ontario
Don't Miss This Unique, Re-Built, Main Floor Level, 2 Bedroom 2 Bathroom, Condo Townhouse In The Heart Of Richmond Hill! Enjoy The Convenience Of A Private Entrance, Just Steps Away From Your Owned Parking Spot. Unit Features Hardwood Flooring Throughout, Large Windows With West Exposure, And Exclusive Use Of The Front Yard. The Functional Floorplan Boasts A Spacious Open-concept Living And Dining Area For Entertainment, Seamlessly Connecting To The Kitchen At The Heart Of The Home. The Must See Modern Kitchen Includes All New Stainless Steel Appliances (Gas Stove Upgrade), Porcelain Tile Floors, And Quartz Countertops. The Bedrooms Are Strategically Placed At Opposite Ends Of The Home, Offering Enhanced Privacy And A Sense Of Separation. The Spacious Master Bedroom Includes A Custom His-and-her Walk-through Closet Leading Directly To A Luxurious Ensuite Bathroom. The Bathroom Features Double Sinks And A Beautiful Shower. The Second Bedroom Is Perfect For Guests, Home Office, Or A Nursery. The Second Bathroom Showcases Stunning Herringbone Shower Tiles And Connects To A Laundry/Utility Room. Home Is In A Desirable Area Close To Shopping, Parks/walking Trails, Transit, And Dining. Richmond Hill GO, Hillcrest Mall, T&T Superstore, And Mackenzie Hospital; All Approximately 5 Minute Drive! (id:50886)
Royal LePage Terrequity Realty
12 Salt Drive
Ajax, Ontario
Beautiful detached 4 bedroom gem of a home located in a great family oriented neighborhood. Home features Hardwood stairs leading up to spacious bedrooms. Cozy living areas. Family room with fireplace. Modern kitchen with updated appliances. The finished basement is ideal for the extended family, with 2 bedrooms. Close to Highway, Transit, School, Shopping and other amenities. **** EXTRAS **** Fridge, Stove, B/I Dishwasher, Washer, Dryer. (id:50886)
Sutton Group-Admiral Realty Inc.
34 Ducatel Crescent
Ajax, Ontario
Spacious 1 bedroom , 1 washroom basement apartment with a SEPARATE ENTRANCE & ensuite laundry available for lease in the desirable community Of westney heights, Steps Away From Lester B. Pearson Public School And St. Catherine Of Siena Catholic School. 5 Min drive to AJAX GO & Highways. Walking distance to COSTCO and plazas.One parking spot available on drivewayNo pets & no smoking. (id:50886)
Century 21 Empire Realty Inc
8189 Highway 124
Guelph/eramosa, Ontario
Nestled on a sprawling 45.21 ACRES, this property offers a serene and picturesque setting that is sure to captivate nature enthusiasts. With a blend of mixed bush, a tranquil pond, and scenic trails, this property is an oasis of natural beauty and tranquility. The property features a stunning 2-storey home, boasting over 2300 SQUARE FEET of living space. This residence features 4 bedrooms and 3.5 baths, providing ample space for comfortable family living. The heart of this home is the chef’s kitchen, complete with centre island, granite counters, pantry, kitchen desk nook and an attached dining area with walk-out to a deck. The living room has reclaimed ash hardwood flooring, exuding warmth, and character. The main floor boasts a convenient laundry room, equipped with a 2-piece bathroom for added convenience. The primary bedroom features a 3-piece\r\nensuite and a walk-in closet. Two more spacious bedrooms await upstairs, ensuring ample space for family members or guests. One of the standout features of this home is the incredible flex room above the garage, which includes a separate office space. This space can serve as an extra bedroom, a cozy family room, or a flexible workspace to suit your lifestyle needs. The walk-out basement features a large rec room with a woodburning fireplace, a bedroom, kitchen, a dinette, and a convenient 3-piece bathroom. This space provides endless possibilities for entertainment, relaxation, or accommodating guests or a growing family. This property also offers exceptional equestrian amenities. Two large paddocks, complemented by two run-in shelters, provide ample space for horses to roam. A 60’x80’ BARM WITH 6+ STALLS ensure comfortable accommodations for your equine companions. A 24’x40’ barn serves as a fantastic storage area and 20’x40’ METAL CLAD SHED/WORKSHOP for your tractor or toys. Whether you’re seeking a private sanctuary, a horse lover’s paradise, or a place to embrace nature, this property has it all. (id:50886)
RE/MAX Escarpment Realty Inc
202 - 1 Cardiff Road
Toronto, Ontario
The Cardiff- A Modern Boutique Condominium In Midtown Toronto. New One Bedroom. 9 Ft. Ceiling And Luxurious Finishes. Centrally Located On Eglinton Between Bayview And Mount Pleasant. Steps To Ttc And The New Yonge/Eglinton Lrt And Shops. **** EXTRAS **** All Electric Light Fixtures, All Window Coverings. (id:50886)
Brad J. Lamb Realty 2016 Inc.
107 - 18 Lower Village Gate
Toronto, Ontario
Complete Reno! All new top to bottom. Exquisite contemporary Village Gate residence offers approx 1,430 sq.ft. w/ 2 bedrooms & 2 full baths. Gourmet kitchen size of a big house with waterfall island sits 5 & top of the line Miele appliances. Incredible attention to details. The living room is flooded w/ natural light through floor-to-ceiling windows & leads to the serene patio - perfect for outdoor dining & BBQ. Diagonally placed hardwood floors. WATCH THE VIDEO TOUR! **** EXTRAS **** Miele Built-in & Paneled: fridge, freezer & dishwasher. Miele Built-in wall oven & Microwave. Miele CookTop. Exhaust fan w remote control. Built-in wine fridge. LG Ultra large capacity AI assist washer & Dryer. Bathrooms: 2 anti-fog mirrors (id:50886)
Right At Home Realty
1701 - 357 King Street
Toronto, Ontario
Live in A Modern & Stylish 1 Bedroom Condo In The Entertainment District Of Downtown Toronto. High End Finishes. A Large Sliding Glass Door With Plenty Of Natural Light. Sleek & Modern Bathroom. Features Floor To Ceiling Glass Windows With Amazing Panoramic Views Of The City, 9 Ft Ceiling And Professionally Installed Window Coverings. Enjoy State Of The Art Amenities. Walking Distance To Path System, Financial District, Queen St. Shopping, Theatres, Dining, & Entertainment (id:50886)
Homelife/response Realty Inc.
2103 - 77 Mutual Street
Toronto, Ontario
Bright & Spacious 1 Bedroom Condo In The Heart Of Downtown! The Most Convenient Location, Steps To Dundas Square & Eaton Centre, Yonge Subway, Toronto Metropolitan University (Ryerson University), George Brown College, U-Of-T, OCAD, St Michael's Hospital & Much More. Great Amenities; Gym/Yoga/Guest Suite/24Hr Concierge/Terrace And More... **** EXTRAS **** Fridge, Stove, Dishwasher, Washer & Dryer, All Window Coverings. (id:50886)
Century 21 King's Quay Real Estate Inc.
2210 - 50 Ordnance Street
Toronto, Ontario
Bright 1 bedroom with open den suitable for home office. 2 full baths, ensuite laundry, east facing unit w/balcony, unobstructed view of the CN Tower. Open concept modern kitchen with panelled fridge, dishwasher, wall oven, electric cook top, built-in microwave oven. 9.5 ft ceiling, floor to ceiling windows. Approx. 652 sq.ft. Amazing facilities - 24hr concierge, outdoor pool, fitness centre, party room, theatre room, great outdoor space, kids playroom. Steps to parks, pedestrian bridges, Fort York, walk /cycle down to the lake, restaurants, shops, TTC, King St nightlife. **** EXTRAS **** built-in fridge, oven, cook top, dishwasher, microwave oven, stacked washer/dryer (id:50886)
Living Realty Inc.
2701 - 25 Carlton Street
Toronto, Ontario
Partially Furnished Encore Studio Suite With Hardwood Floors, Stainless Steel Appliances, And Picturesque Views. Conveniently Located Near Loblaws, College Subway, Eaton Centre, And Dundas Square, With Excellent Building Amenities. (id:50886)
RE/MAX Dash Realty
896 John Street Street Unit# B2
Innisfil, Ontario
Spacious Walkout Basement Apartment for Rent. Welcome to this bright and modern walkout basement unit! This beautifully maintained rental offers a comfortable and inviting space with large windows that fill the rooms with natural light. The open-concept design creates a seamless flow, perfect for relaxing or entertaining. The kitchen boasts contemporary finishes, while the living area offers plenty of room for your lifestyle. Located in a quiet neighbourhood, this unit provides privacy and convenience with its own separate entrance. Perfectly suited for those seeking a cozy yet contemporary place to call home. Book your viewing today! (id:50886)
33 Collier Crescent
Angus, Ontario
Roses are Red, Violets are Blue - 33 Collier is waiting for you! This lovely family home features 4+1 bedroom and 3+1 bathrooms, providing ample space for comfortable living. The finished basement, complete with bedroom, bathroom, and living area, offers excellent potential for an in-law suite, ideal for extended family or guests. The main level comes with a bright, open-concept living area, a well-appointed kitchen with generous counter space, and an inviting eat-in area with direct access to the backyard, perfect for hosting outdoor gatherings. The upper level includes a spacious primary bedroom with a walk-in closet and ensuite, as well as three additional bedrooms that provide versatile living accommodations. Located close to parks, schools, and essential amenities, this home is designed to meet the needs of modern family life. Don't miss the opportunity to see this home. (id:50886)












