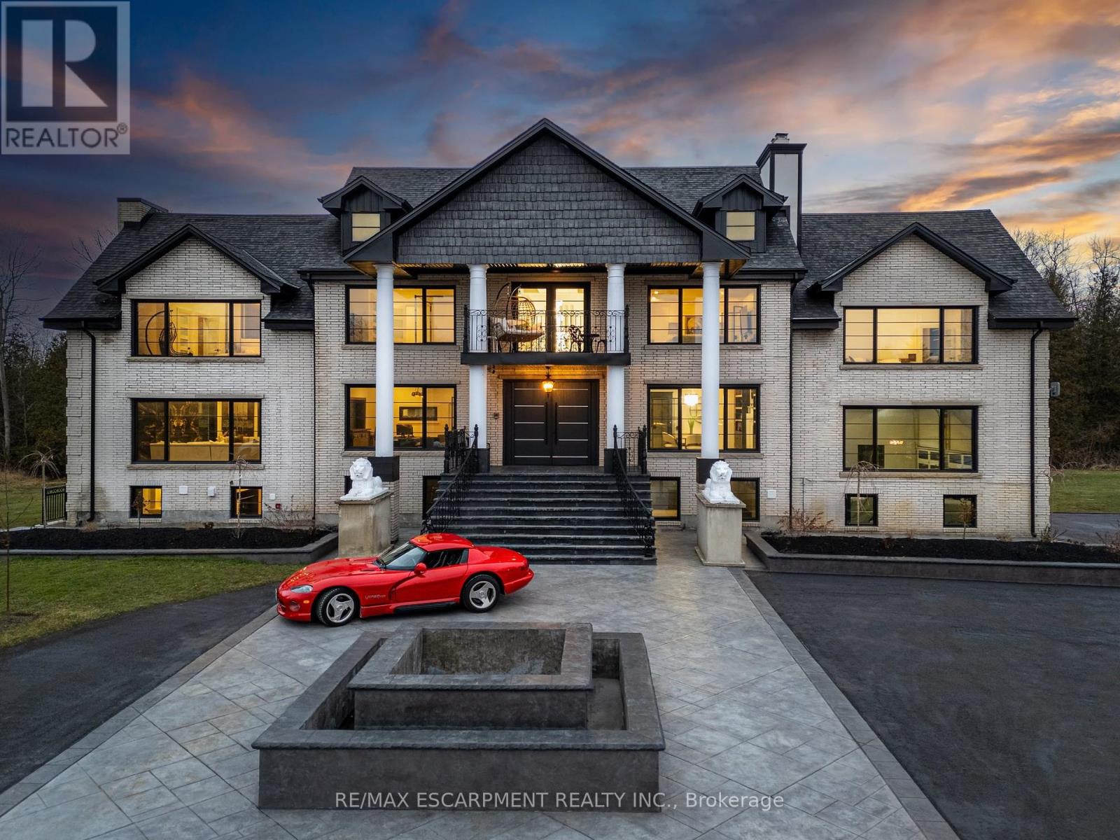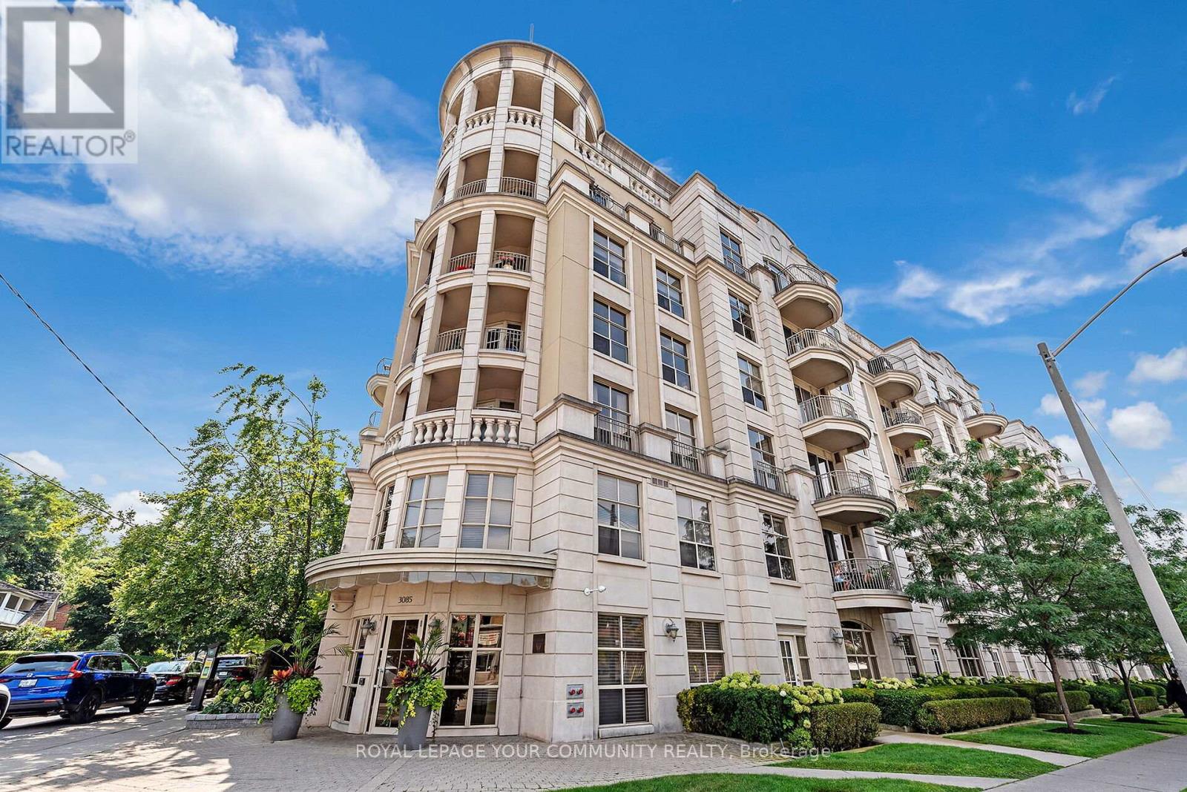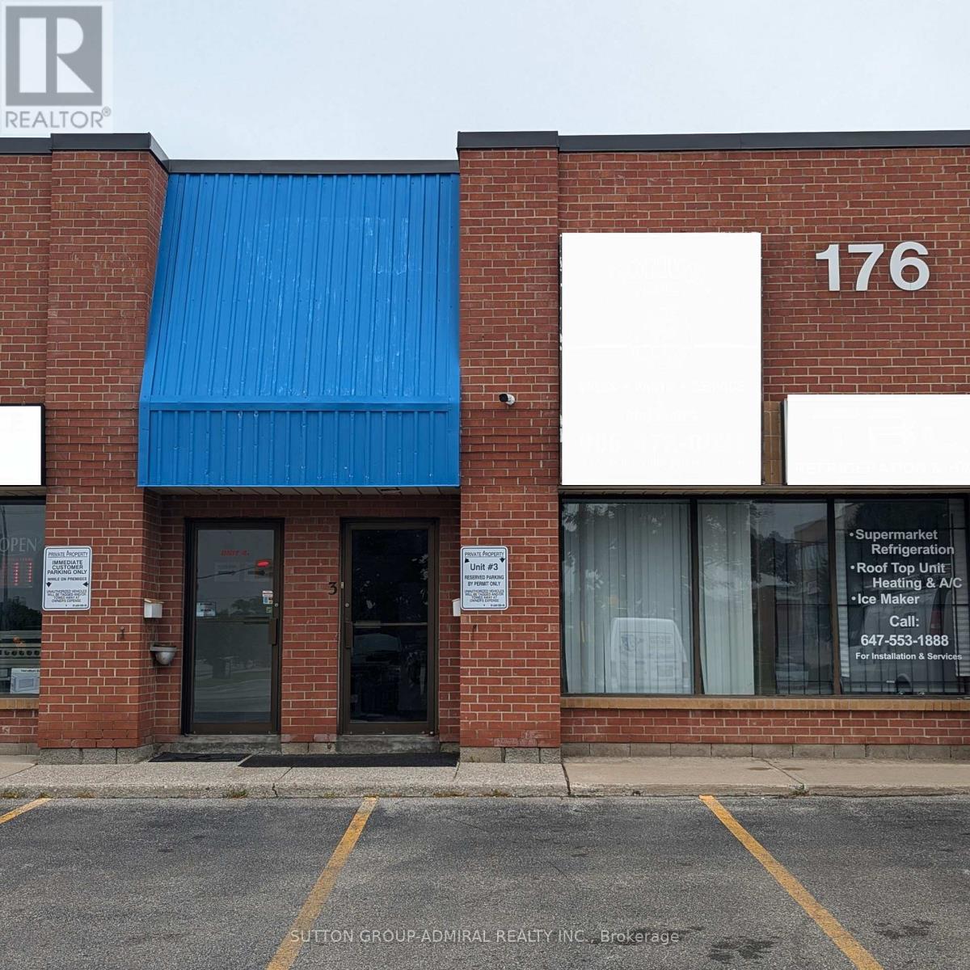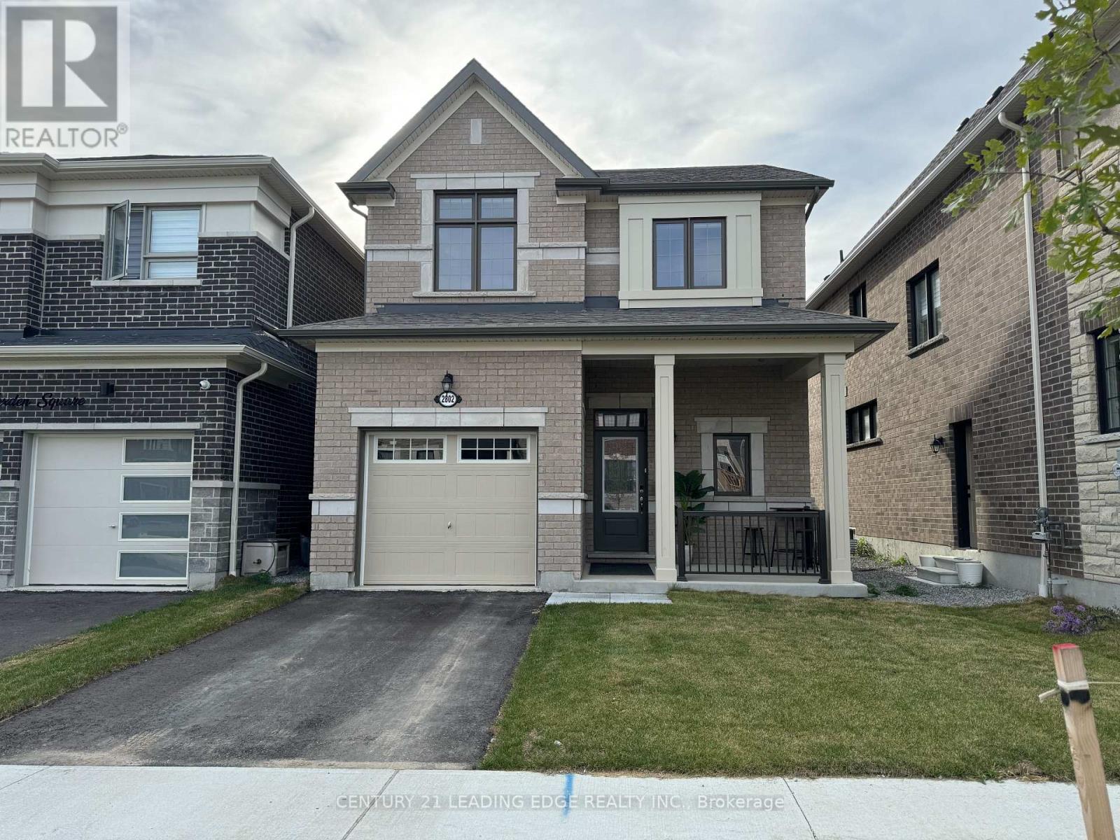5404 - 3900 Confederation Parkway
Mississauga, Ontario
CORNER UNIT, 251SQFT WRAP AROUND BALCONY, 2Br+Flex With One Parking And One Locker At High In Demand M-City. This Unit Features Smooth Ceilings, High Quality Floors, Floor To Ceiling Windows And W/O To Balcony, Open Kitchen W/Quartz Counters And B/I Appliances, Both Bedrooms Feature Mirrored Closets And Walkout To Balcony. Large Flex With Large Window & Sliding Barn Door, Perfect As Home Office or Can Be Potentially Used as a 3rd Bedroom. Professionally Painted. Rogers Internet Included. Close To Square One Shopping Mall, Public Transit, Go Station, Access To 401/403 Highway, Parks, Schools, Library, Restaurants, Celebration Square, Grocery Stores, Etc. **** EXTRAS **** Stainless Steel Stove, Integrated Fridge & Dishwasher, Stacked White Washer & Dryer. 1 Parking & 1 Locker Included. (id:50886)
Homelife/miracle Realty Ltd
203 - 3660 Hurontario Street
Mississauga, Ontario
This single office space is graced with generously proportioned windows, offering an unobstructed and captivating street view. Situated within a meticulously maintained, professionally owned, and managed 10-storey office building, this location finds itself strategically positioned in the heart of the bustling Mississauga City Centre area. The proximity to the renowned Square One Shopping Centre, as well as convenient access to Highways 403 and QEW, ensures both business efficiency and accessibility. For your convenience, both underground and street-level parking options are at your disposal. Experience the perfect blend of functionality, convenience, and a vibrant city atmosphere in this exceptional office space. **** EXTRAS **** Bell Gigabit Fibe Internet Available for Only $25/Month (id:50886)
Advisors Realty
12199 Guelph Line
Milton, Ontario
Step into a world of opulence and sophistication with this extraordinary estate, a true architectural masterpiece offering over 9,000 square feet of exquisite living space. Located in Campbellville, this 10-bedroom, 8-bathroom residence redefines luxury living with impeccable design, craftsmanship, and attention to detail. Crown moldings throughout the house, accentuating the timeless elegance of the interiors. The expansive living spaces feature soaring high ceilings, five custom fireplaces, and an abundance of natural light streaming through oversized windows, designed for the ultimate entertainer, this estate boasts four state-of-the-art kitchens, including a primary chefs kitchen with professional-grade appliances, custom cabinetry, and an oversized island. Whether hosting an intimate gathering or a grand soiree, this home offers unmatched versatility and style. The property includes a private guest house and a thoughtfully designed in-law suite, perfect for accommodating extended family or visitors in comfort and privacy. Outdoor living is equally impressive, with manicured grounds ideal for relaxation or entertainment. The 8-car garage provides ample space for a car enthusiast's collection, while the home's multiple balconies and patios create seamless indoor-outdoor flow along side the massive indoor pool. OFFERING VENDOR/SELLER TAKE BACK MORTGAGE!! UPPER LEVEL IS REFERRING TO THE GUEST HOUSE (2 BEDS, 1 BATH, 1 KITCHEN). (id:50886)
RE/MAX Escarpment Realty Inc.
103 - 25 Neighbourhood Lane
Toronto, Ontario
1 bed + den condo with 1 parking & 1 locker located in a boutique building ""Backyard Condos"". Premium upgraded upper kitchen cabinets (to the ceiling), sleek stainless steel appliances, quartz countertops, laminate flooring throughout, 10 ft ceilings, large terrace, and large windows that bring in an abundance of natural light. The open concept den is tucked away, making it a perfect work from home space. Close to all amenities and 10 minutes to downtown Toronto. Humber River Trail at your doorstep. Hike to the waterfront of High Park. Frequent bus schedule and minutes away from Old Mill Subway Station and Mimico Go Station. Enjoy the great amenities offers: Elegant Lobby & concierge, Children's play centre, fitness, guest suites, Tv lounge with fireplace, outdoor patio with BBQ & Private lounge area, private dining/meeting room, party room with kitchenette & visitor's parking. **** EXTRAS **** Fridge, Stove, dishwasher, hood fan, washer/dryer, all light fixtures, all window coverings, 1 parking & 1 locker. (id:50886)
Royal LePage Your Community Realty
606 - 3085 Bloor Street W
Toronto, Ontario
Welcome to The Montgomery! This beautiful, exclusive boutique building in the heart of The Kingsway offers luxury and convenience while meeting the needs of everyday life. Enjoy this stunning penthouse suite that offers 1,345 square feet of living space, 9 ft 10 inch soaring ceilings with crown molding, hardwood floors throughout and floor to ceiling windows allowing for a bright, airy feel. Living and dining area boasts spectacular custom built-in cabinetry and an open concept design, perfect for entertaining or unwinding after a long day. Primary bedroom offers a large functional space with a walk-out to the balcony, a 5 piece Ensuite bathroom and a walk-in closet with organizers. Second bedroom offers great space and access to a private 3 piece Ensuite bathroom perfect for guests or those who need privacy. Den comes equipped with a custom built-in murphy bed and desk allowing an office to be easily converted into a guest bedroom when needed. Roughed in plumbing for 3rd bathroom in storage area. Multiple walk-outs to balcony. TWO PARKING SPACES side by side with locker walking distance away. Central vac included. Spectacular unobstructed views and beautiful sunsets from the balcony. **** EXTRAS **** Steps to Royal York subway, Kingsway shops & restaurants. Classy & cosmopolitan \"New York/Paris Lifestyle\" with 24 hour concierge, rooftop patio, BBQs, gym and party room. (id:50886)
Royal LePage Your Community Realty
3 & 4 - 176 Bullock Drive
Markham, Ontario
Welcome to 176 Bullock Dr., Units 3 and 4. Situated in a prime location and corner unit space, these combined units currently include fit out washrooms, an office, a kitchenette, as well as open space. Total area approximately 2428 SF plus an additional mezzanine. Fronting onto Bullock Drive, at the intersection of Laidlaw Boulevard provides tremendous convenience and great exposure. Great for investment or use. No automotive or cannabis related uses permitted. Combined condo fees of $785.29 per month. Units 3 and 4 must be purchased together as units are combined. **** EXTRAS **** Approximately 1300 SF Mezzanine above with 6FT clearance, great for added storage. (id:50886)
Sutton Group-Admiral Realty Inc.
2802 Foxden Square
Pickering, Ontario
Clean and Ready to move in. Vacant now. Like New. Less than 1 year old, whole house for rent includes unfinished basement. 3 bedrooms, 2.5 washroom. Mattamy built home on spacious lot. Interior features include newer stainless steel appliances, Upgraded hardwood on main floor, master suite with walk-in closet and 4 piece ensuite. Conveniently located near highways and amenities. Laundry in the basement. **** EXTRAS **** Fridge, stove, dishwasher, washer & dryer, Garage door opener, & AC (id:50886)
Century 21 Leading Edge Realty Inc.
Bsmt - 3 Parade Square
Toronto, Ontario
Full Utilities Included Legal Basement Apartment With Separate Entrance, Beautiful 2 Bedrooms & 1 Full Washroom In Prestigious Highland Creek Neighbourhood! Easy Access To Highway 401, Shopping, Scarborough Town Centre, Walking Distance For University Of Toronto And Minutes To Centennial College And So Much More! Excellent School District, Walking Distance To Morrish Ps, Cardinal Leger Catholic School & Library. Basic Wifi Included. (id:50886)
Homelife/future Realty Inc.
505 - 360 Bloor Street E
Toronto, Ontario
Welcome to Suite 505, a beautifully upgraded residence in the prestigious Bloor/Rosedale neighbourhood. Offering approximately 1,685 sq.ft. of living space and an additional 190 sq.ft. open balcony, this suite boasts a premium north-facing view of the serene Rosedale Ravine. The well-thought-out layout includes two spacious bedrooms, a solarium, and a dedicated office, perfect for modern city living. Wide-plank hardwood floors add elegance to the principal areas, complemented by marble tile flooring in the kitchen and broadloom in the primary bedroom. The upgraded kitchen features granite countertops, a stylish backsplash, ample cupboard space, and a breakfast nook. Several walk-outs lead to the open balcony, offering tranquil, treed views, making it an ideal spot for relaxation.This suite includes two fully updated 4-piece bathrooms, offering both luxury and functionality. It also comes with the use of one underground parking space and an out-of-suite locker, providing additional storage solutions.Residents of The Three Sixty enjoy a wide array of top-tier amenities including: 24-hour concierge service, an indoor pool, sauna, and change rooms (currently undergoing renovations), a fully equipped gym, squash court, and a party room. Additional conveniences include a car wash bay, visitor parking, and four EV charging stations on Level P2, ensuring an elevated living experience. Take advantage of this rare opportunity to make Suite 505 your new home. Schedule a viewing today and experience luxury living in the heart of Bloor/Rosedale! **** EXTRAS **** Ideally located just steps from Yorkvilles shops and restaurants, the U of T, and the subway. The Rosedale Ravine provides a scenic backdrop, while the proximity to the Financial District offers the perfect blend of urban sophistication. (id:50886)
Sotheby's International Realty Canada
3b - 256 Jarvis Street
Toronto, Ontario
Located in the heart of downtown, this spacious suite offers exclusive living with only 4 units per floor and approximately 1,721 square feet of versatile space that can be tailored according to your needs. Enjoy east views, filling the open living and dining area with natural light, complemented by an electric fireplace and decorative pillars for added charm.The updated, fully equipped kitchen includes a breakfast bar overlooking the eat-in area or den, providing flexibility for casual dining or a home office. The large primary bedroom features two double closets and an updated 3-piece ensuite bath for ultimate comfort.The second bedroom or den, framed by modern glass doors, offers a versatile space, complete with a walk-in closet and adjacent updated 4-piece washroom. The renovated laundry room with ample cupboard space adds functionality and convenience.One underground parking space is included, providing ease and security for city living. With its flexible layout, modern updates, and prime downtown location, this suite offers the perfect blend of convenience and style for urban living. Don't miss this opportunity! **** EXTRAS **** Amenities include: Rooftop patio with herb garden and 4 gas BBQs. Second-floor lounge with patio and BBQs. Sauna and Fitness centre. Visitor Parking. Fees include Bell internet, Fibe TV, and PVR. Secure building with FOB access and cameras. (id:50886)
Sotheby's International Realty Canada
710 - 50 Bruyeres Mews
Toronto, Ontario
Beautiful 1 bedroom located in trendy and in demand Fort York neighborhood, short walk from the waterfront. Modern bathroom and a kitchen featuring stainless steel appliances, generous amount of storage space throughout and built-in organizers, custom lighting system inside bedroom closet. Conveniently located steps away from grocery stores, shops, cafes, restaurants, entertainment, and TTC, as well as Toronto's waterfront, parks, and bike paths. City living at its finest. Amenities include 24 hr. concierge, gym, party room, rooftop patio, theatre and media room, visitor parking. (id:50886)
Royal LePage Your Community Realty
9 - 127 Alfred Street W
Blue Mountains, Ontario
Welcome to your new home in the charming town of Thornbury! This fully updated 2-bedroom, 2-bathroom annual rental offers the perfect blend of comfort and convenience. The main floor offers an updated kitchen with stainless steel appliances and quartz counters, powder room, laundry plus open concept living and dining room complete with gas fireplace and walk out to back patio. Head upstairs to 2 bedrooms, bathroom and den. Outside, a private patio with private storage unit, this space invites you to relax and enjoy the beautiful surroundings. With easy access to local shops, restaurants, and stunning waterfront views, this rental is perfect for those looking to embrace the Thornbury lifestyle. Don’t miss out on this opportunity—schedule a viewing today! (id:50886)
Royal LePage Locations North












