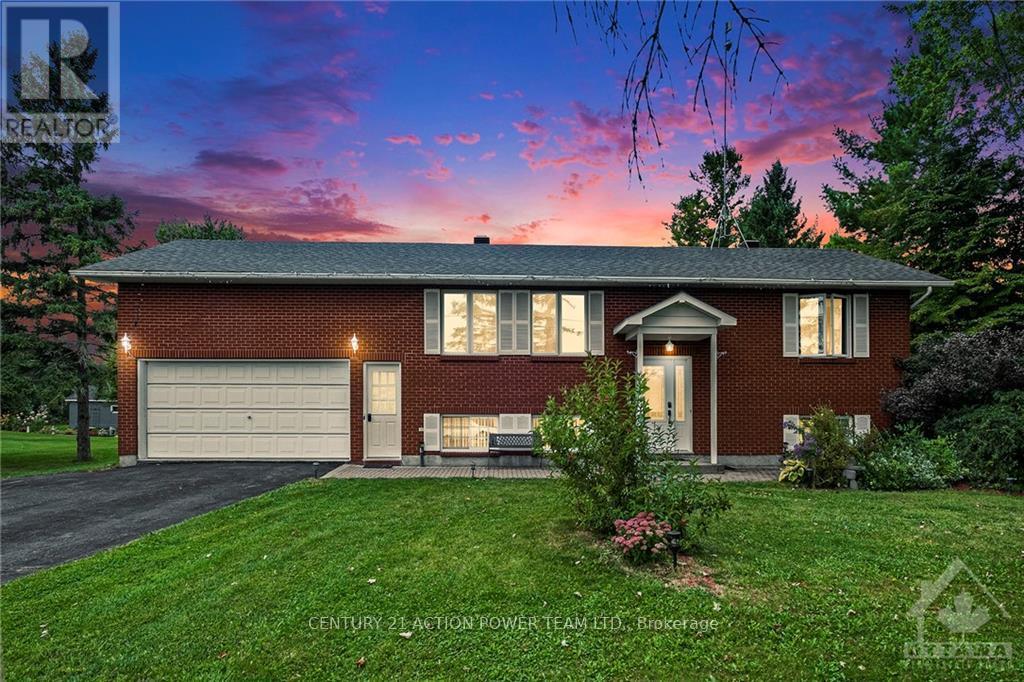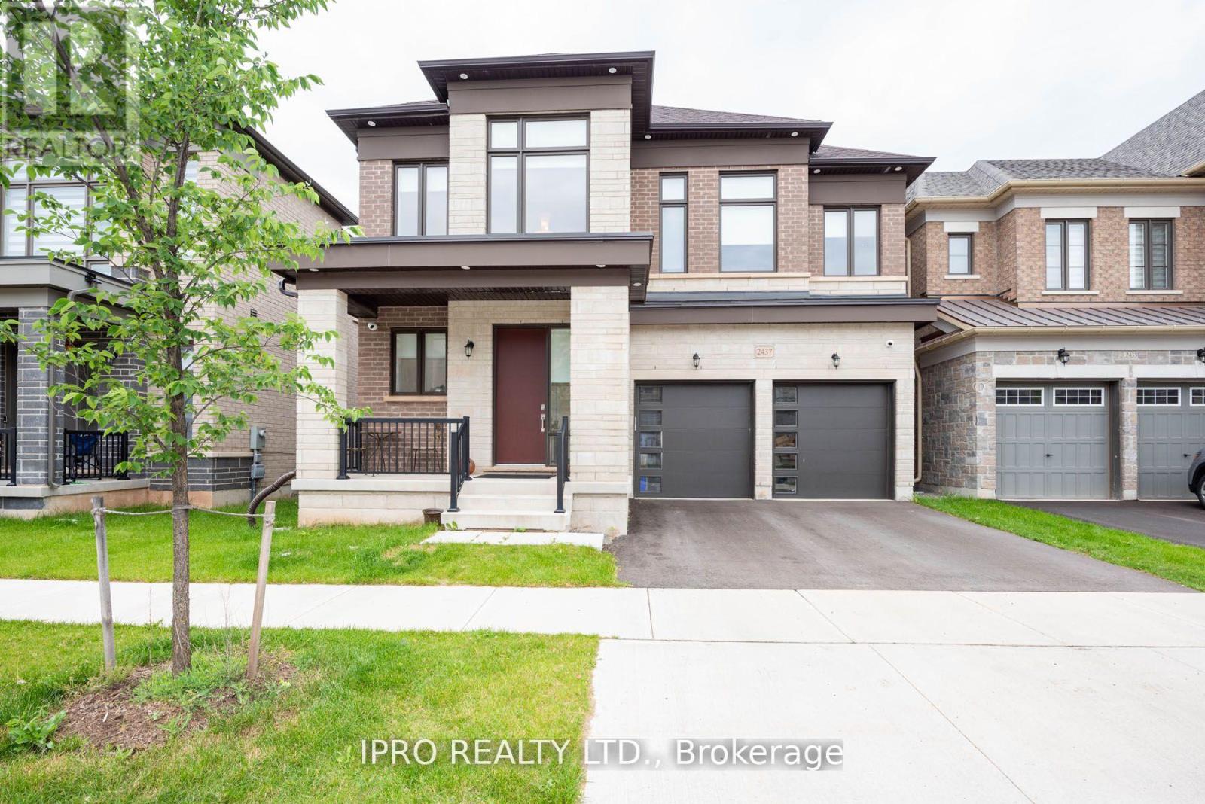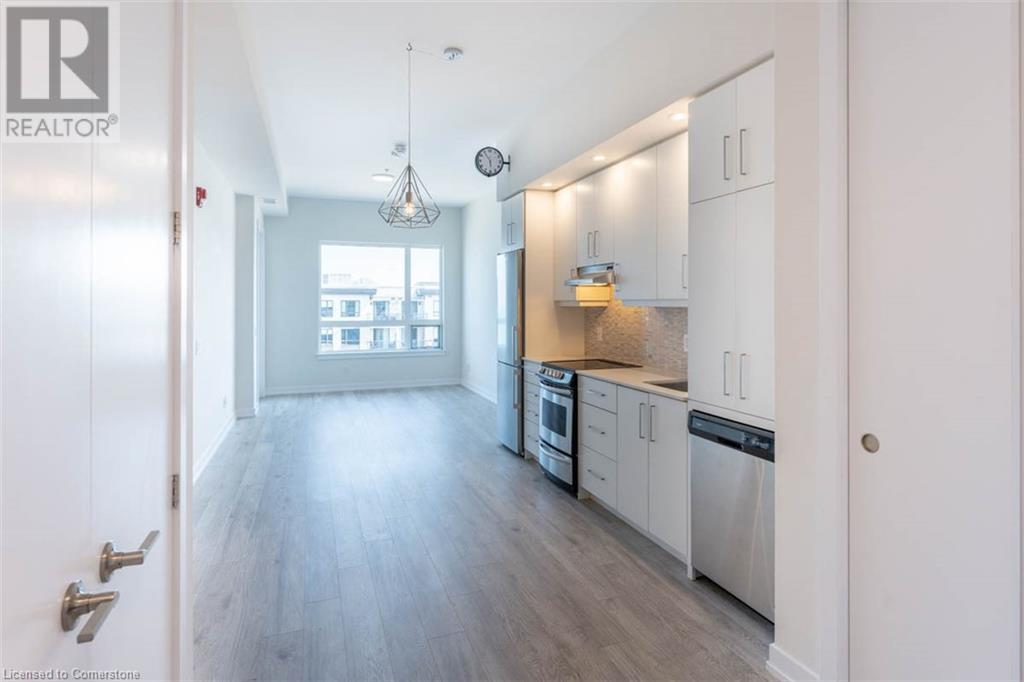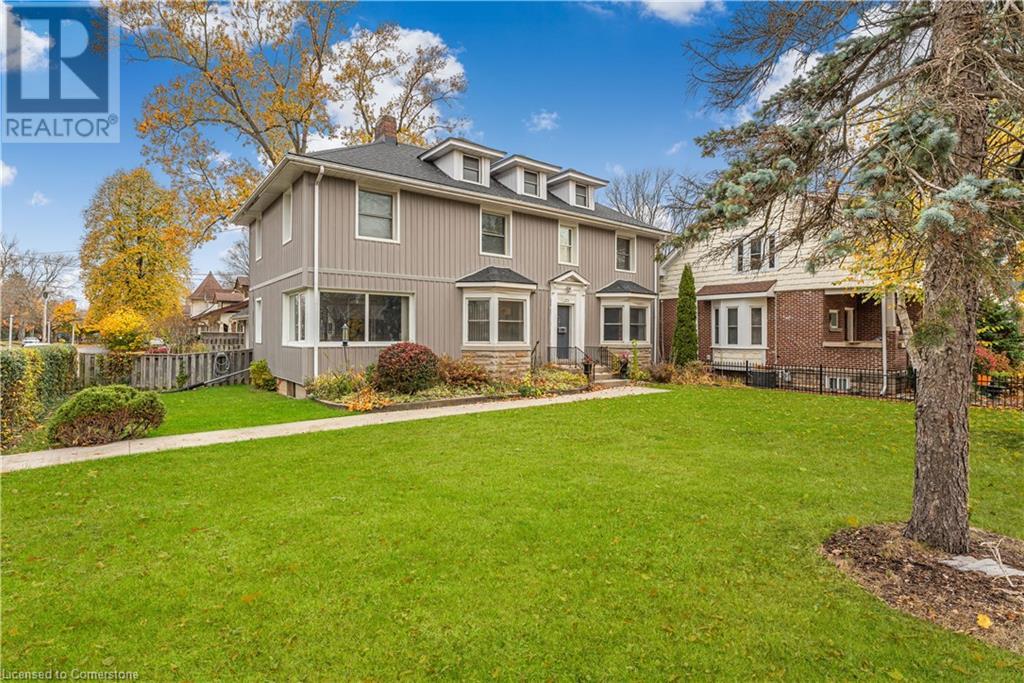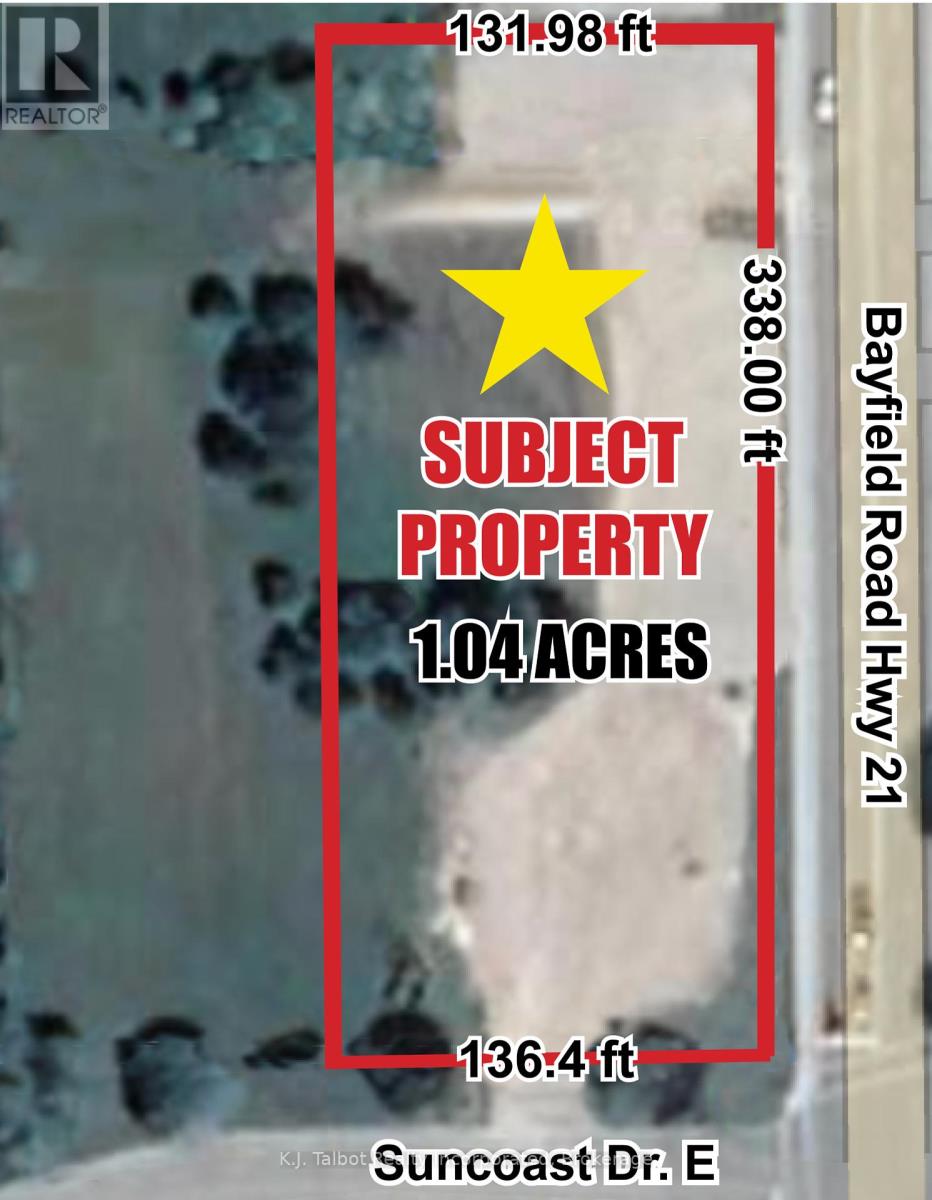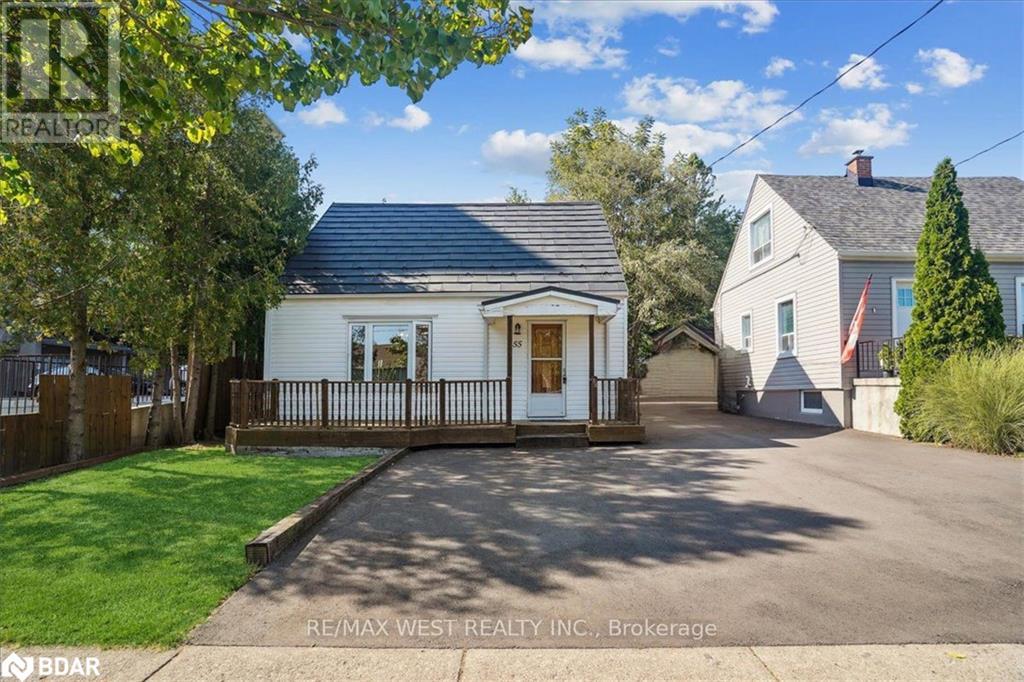13065 Riverside Drive
South Dundas, Ontario
This cosy 2+1 Bedroom 2 bath home has been freshly updated from top to bottom and is now in turn-key condition. The kitchen offers plenty of cabinets and counter space, patio doors onto the deck w/gazebo and access to the 3-season solarium, all appliances are included. new flooring, roof 2016, windows & front door 2015, fully finished lower level with gas fireplace, access to the attached garage, 3rd bedroom and a 3-pc bathroom, loft over garage for storage approx 20' x 22'. Never be without power with this propane gas generator. Beautiful 1.32 acres with trails and well-groomed. A double-paved driveway can accommodate 8 cars, your camper, trailer and toys. Close to Provincial Park, water dock in Morrisburg, trails by the St-Laurence River & beaches., Flooring: Ceramic, Flooring: Laminate, Flooring: Mixed (id:50886)
Century 21 Action Power Team Ltd.
204 Garrity Crescent
Ottawa, Ontario
Fully renovated three bedroom townhome on a quiet street in Stonebridge, Barrhaven. New floorings, new appliances, updated kitchen and baths, new paint throughout. Spacious basement rec room and plenty of storage. Two car driveway and one car garage., Flooring: Hardwood, Flooring: Ceramic, Flooring: Carpet Wall To Wall (id:50886)
Royal LePage Team Realty
17146 Road 509 Road
Central Frontenac, Ontario
Picturesque 3.5 woodland acres, surrounded by tranquil countryside. Ideal building lot for your new home, garage and workshop. Or, for your cabin retreat in the woods. Driveway and culvert installed. Zoned Rural for residential and home-based business. High and dry, this lot is mixture of mature and young trees with woodsy views, big sky and evening stars. Near K&P trail for hikes, ATVing and in winter, cross-country skiing or snowmobiling. Lot on paved township road that's school bus route. Hydro ate road. Cell service and high speed available. You also have new 2024 survey. HST in addition to purchase price. Located just 8 mins from family-friendly Sharbot Lake with its boat launch, sandy public beach and park. Sharbot Lake also has amenities such as shops, medical clinic, public library, elementary and high schools. And, 13 km to township fire department that may be asset for house insurance policy. 1 hr to Kingston or Kanata. Must have Real Estate Agent present when walking land. (id:50886)
Coldwell Banker First Ottawa Realty
2437 Irene Crescent
Oakville, Ontario
This Gorgeous Home For Lease can be Rented Furnished or Unfurnished, New Modern with Large and Wide Windows allow Sunlight to enter from all sides, Spacious Foyer open to 2nd Floor Main Floor has Living/Dining Room, Family Room with Waffle Ceiling 10ft giving a Grand feel, the Interior doors higher that standard, Office in Main Floor adding to Home Functionality, Kitchen is Modern filled with Full High Cabinets, a Magnificent Island Quartz Countertops, equipped with all Stainless Steel Appliances, 2 Garages with Mud Room that includes a Large Tall Cabinet, 2nd floor is 9ft and has 4 Larger Bedrooms all Walk-In Closets, 3 Full Bathrooms, Laundry Room is Very Convenient with Cabinets, Finished 9ft Basement with Large Windows letting in Plenty of Natural Light, Wide Open Concept perfect for Family Entertaining with Full Bath. Located within the boundaries of the best schools, close to Hwy and Shopping **** EXTRAS **** Over 4,000 sqft of living space, has plenty of luxurious features and modern updates, best schools within the boundaries of the house, including Catholic, Public and even the Private Schools (id:50886)
Ipro Realty Ltd.
40 Esplanade Lane Unit# 620
Grimsby, Ontario
Welcome to the Lake House Condos. This stunning water view penthouse is located in the amazing 'Grimsby on the Lake’ development. Featuring high vaulted ceilings, beautiful kitchen area with quartz counters, stainless steel appliances & in-suite laundry. This resort-like location includes an outdoor pool, media room, patio, fitness centre, plus an entertainment & games room. Stroll to shops, restaurants & waterfront trails. Plus easy beach access for picnics. Perfect for young professionals on-the-go or empty-nesters. One underground parking space & locker included. Located just 2 minutes to the future GO station and easy QEW access. Location, space and incredible views, this property has it all! (id:50886)
Keller Williams Edge Realty
371 Niagara Street
Welland, Ontario
Welcome to this massive 3,657 square foot home in a pristine Welland location! Currently used as a group home with RL2 zoning , this home offers the ability for continued use or use as a single family residential home. Located just 5 minutes from Niagara College Welland Campus and Seaway Mall, as well as countless amenities within walking distance. The home is situated on a large corner lot with 62.40’ frontage and 120’ depth. The main floor includes a kitchen that leads into a large dining area. At the front of the home there is a bedroom with a bay window, as well as a sprawling living room with a den and second bedroom. 3-piece bathroom on the main level including a walk-in shower. The second level provides 7 rooms that can be operated as bedrooms, offices or flex spaces to meet your needs. Two 4-piece bathrooms on the second level. Additionally there is a 16’ x 16’ rooftop patio overtop of the garage. Exterior wood stairs lead from the rear yard to the second level rooftop patio. The attic is partially finished and includes additional storage space and a 2-piece bathroom. In the basement is a laundry room, utility room and tons of storage room. Double wide driveway with two parking spots Double garage with direct entry to the home. Updates include shingles (2021), vinyl siding exterior with 1-½” insulation (2016), boiler (2020). Poured concrete foundation. (id:50886)
RE/MAX Escarpment Realty Inc.
350 Bayfield Road
Goderich, Ontario
PRIME HIGHWAY CORNER LOCATION in the ""Prettiest Town in CANADA"" on the shore of Lake Huron. Zoned for mixed residential/commercial use,this spacious 1.04 acre property offers 338 feet of highway frontage and is located across from McDonald's and Wendy's. Goderich boasts a beautiful beach & harbour area, along with a unique downtown core and big box stores like Walmart, Canadian Tire, etc. (id:50886)
K.j. Talbot Realty Inc Brokerage
7 Country Crescent
Meaford, Ontario
Welcome to 7 Country Crescent where the curb appeal begins before you get to the driveway. This property has an impressive selection of beautiful garden beds and landscaping in the front, back and side yards. This lovely raised bungalow features two fully finished levels, offering over 2200 square feet with loads of natural light, cathedral ceiling and large open living spaces. Enter into the split level foyer featuring two large coat closets, high ceiling and wood staircase opening to the main and lower levels. The open concept living area features a cathedral ceiling, skylight, oversized windows, hardwood flooring and a large kitchen with centre island, multiple pantry closets and a walk out to the deck. Further down the hall you will discover the primary bedroom with 3 piece ensuite and second bedroom with a 4 piece semi-ensuite bathroom. On the lower level you will be pleasantly surprised with the generous family room showcasing the gas fireplace and bar/kitchenette area. In addition, there is a third bedroom with a 3 piece semi-ensuite and a separate laundry /utility room. The attached, single car garage is handy for storage or for your vehicle in winter. The yard is fully fenced for small children or pets. Located in one of Meaford's nicest neighbourhoods with all the town amenities, Georgian Bay, Meaford Hall, golf, the marina and trails within a few minutes. * Most windows replaced in 2008 * Furnace 2017 * AC 2022 * Stove 2022 (id:50886)
Royal LePage Locations North
12199 Guelph Line
Campbellville, Ontario
Step into a world of opulence and sophistication with this extraordinary estate, a true architectural masterpiece offering over 9,000 square feet of exquisite living space. Located in Campbellville, this 10-bedroom, 8-bathroom residence redefines luxury living with impeccable design, craftsmanship, and attention to detail. Crown moldings throughout the house, accentuating the timeless elegance of the interiors. The expansive living spaces feature soaring high ceilings, five custom fireplaces, and an abundance of natural light streaming through oversized windows, designed for the ultimate entertainer, this estate boasts four state-of-the-art kitchens, including a primary chef’s kitchen with professional-grade appliances, custom cabinetry, and an oversized island. Whether hosting an intimate gathering or a grand soirée, this home offers unmatched versatility and style.The property includes a private guest house and a thoughtfully designed in-law suite, perfect for accommodating extended family or visitors in comfort and privacy. Outdoor living is equally impressive, with manicured grounds ideal for relaxation or entertainment. The 8-car garage provides ample space for a car enthusiast's collection, while the home's multiple balconies and patios create seamless indoor-outdoor flow along side the massive indoor pool. OFFERING VENDOR/SELLER TAKE BACK MORTGAGE!! UPPER LEVEL IS REFERRING TO THE GUEST HOUSE (2 BEDS, 1 BATH, 1 KITCHEN) (id:50886)
RE/MAX Escarpment Realty Inc.
905 - 101 Queen Street
Ottawa, Ontario
PRICED TO SELL!! Luxury at it’s Best with Ottawa’s Prime Location and Finest Development. 101 Queen Street is THE Capital's Most Prestigious Address. The ""reResidences"" offers this New & Spacious One bedroom, a Den and One Full Washroom with a Private Balcony. Floor to ceiling windows, hardwood flooring, top-quality designer kitchen, Quartz countertops and high-end appliances. Ample counter and cupboard space, an Underground Parking Spot, Storage Locker & Bike Rack. Hotel living with Concierge Services of great extent. Five-star Amenities include: Fitness & Business Centre, Sauna, Theatre, Games and Party Room, Pet Spa, Car Wash Bay. Enjoy the 12th Floor Sky Lounge - one of Ottawa's most exclusive clubs and arguably Canada's Best Views of The Parliament Hill. LRT station on the same block. Steps away from Parliament Hill, The By-Ward Market, NAC, Sparks & Elgin streets., Flooring: Hardwood, Flooring: Ceramic (id:50886)
Royal LePage Team Realty
1579 Rollin Road
Clarence-Rockland, Ontario
Welcome to Your New Custom Built Multi-Generational Dream Home! Features 2 master bedroom ensuites with their respective kitchen and living areas on each level! Inviting foyer w/ beautiful maple hardwood floors. Sleek & modern kitchen cabinets, waterfall quartz tops & pantry. Large island w/ stools & seating area that overlooks the backyard. Dining w/ 14' vaulted ceilings. Spacious living room with eye-catching gas fireplace. Master with luxurious ensuite features heated floors, double sinks, stand alone tub & walk-in shower. Sizeable 2nd & 3rd bedrooms separated by family bathroom. Bright walk out basement offers 2nd master w/ ensuite and walk-in closet, quaint kitchen, dining & living room with a second gas fireplace, a den and storage area. Backyard has shaded area below main floor deck, a firepit area and lots of mature trees with no rear neighbors. High speed Bell Fibe internet. extra insulation for energy efficiency. 24 hrs irrev. on all offers. (id:50886)
Exp Realty
55 Stewart Street
Oakville, Ontario
*Opportunity Knocks * Attention Contractors, Builders, First Time Buyers * Build Your Dream Home In Oakville's Sought After Family Friendly Community Just Steps From The Welcoming, Eclectic And Trendy Vibe Of Kerr Village * Prime Chance To Own This Fully Detached Home Conveniently Located In The Heart Of It All * Walking Distance To Downtown Shops, Restaurants, Marina, and Lake Front Promenade * Generous 40ft by 116ft Deep Lot * Ample Parking * Charming 3 Bedroom Detached Home With Main Floor Bedroom * Updated Driveway and Tin Roof * Backyard Shed * Conveniently Located With Close Proximity To Schools, Parks, Trails, Oakville GO, QEW. Bedrooms Virtually Staged. (id:50886)
RE/MAX West Realty Inc.

