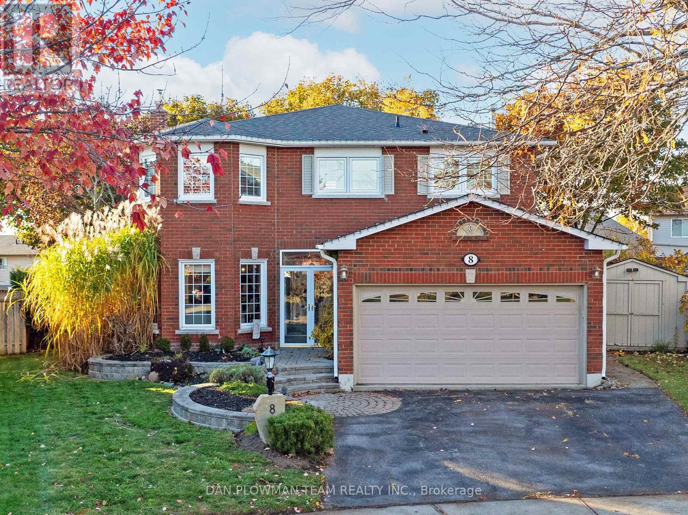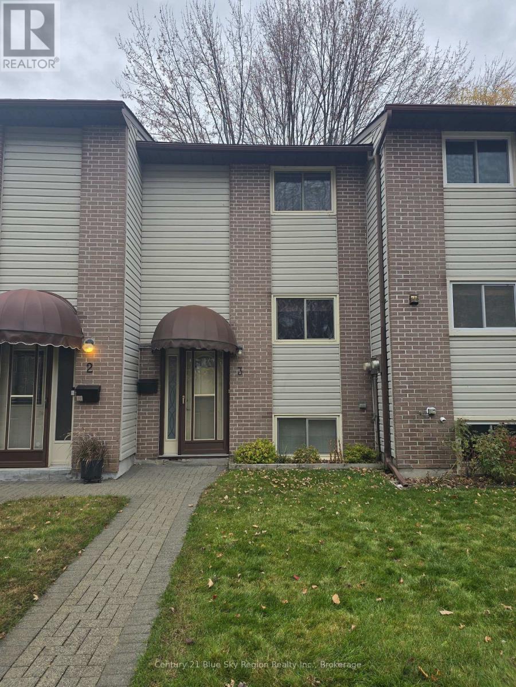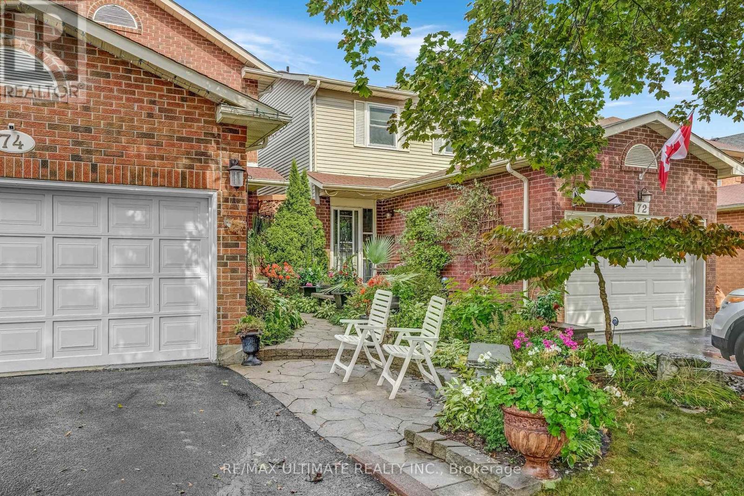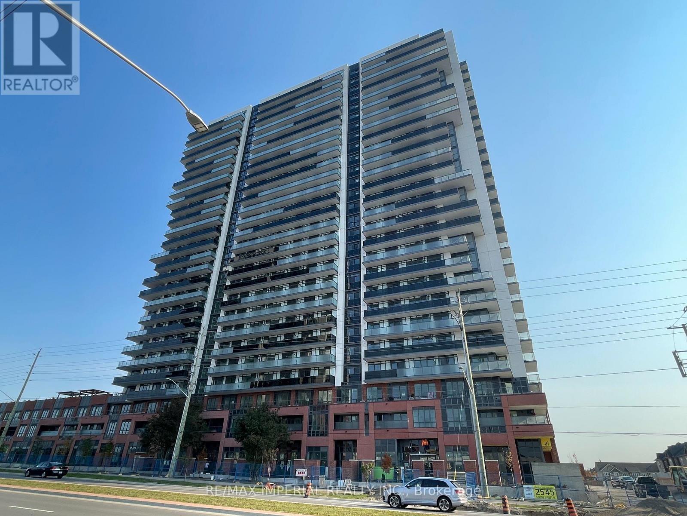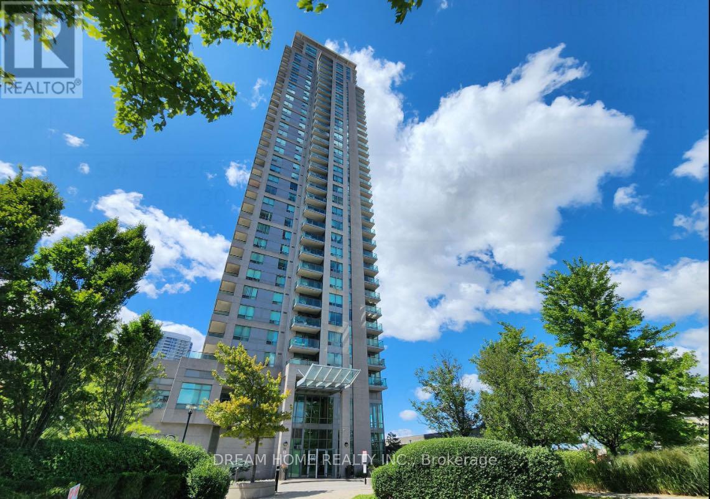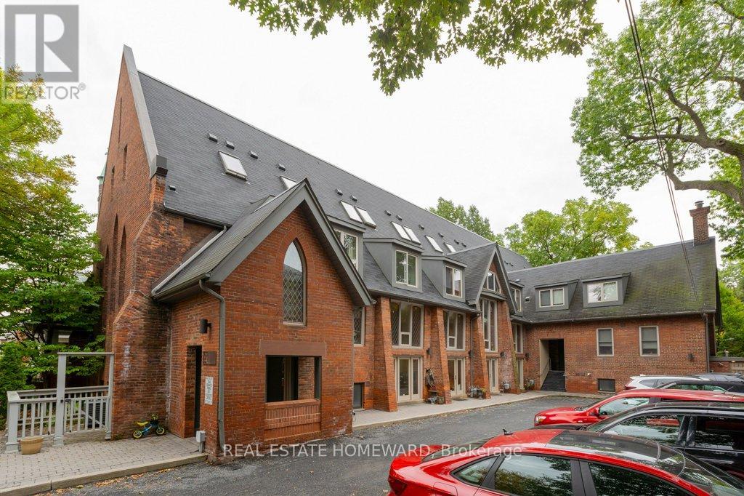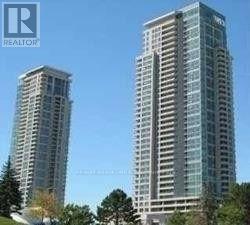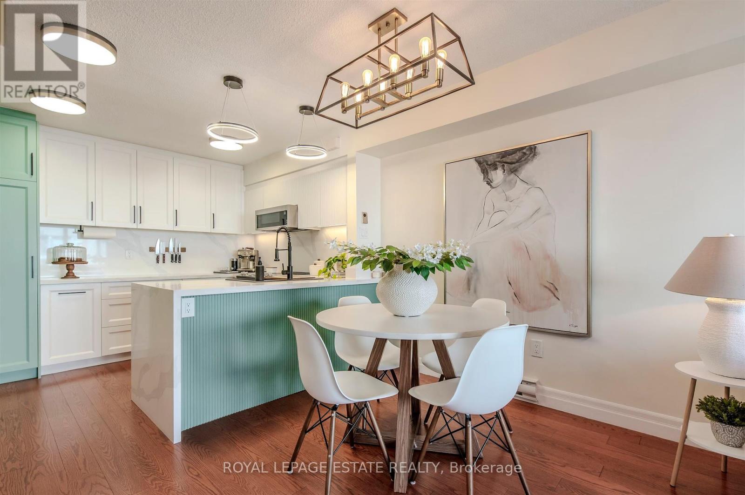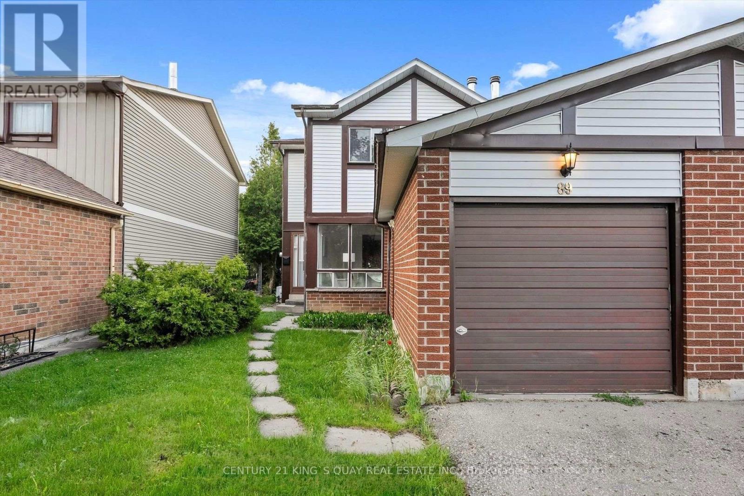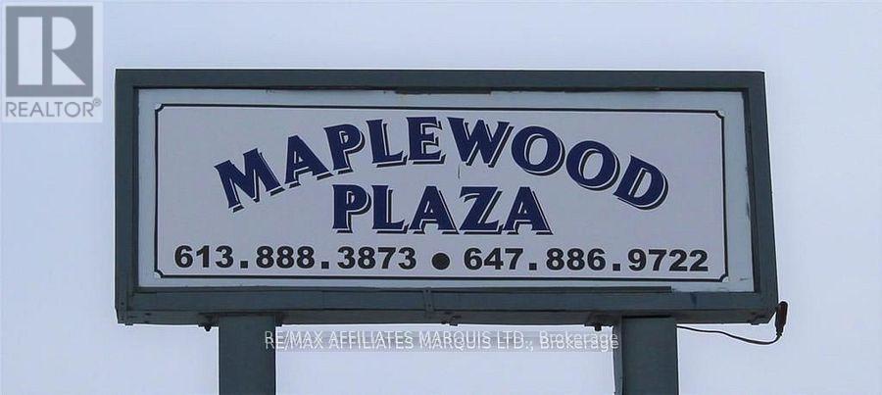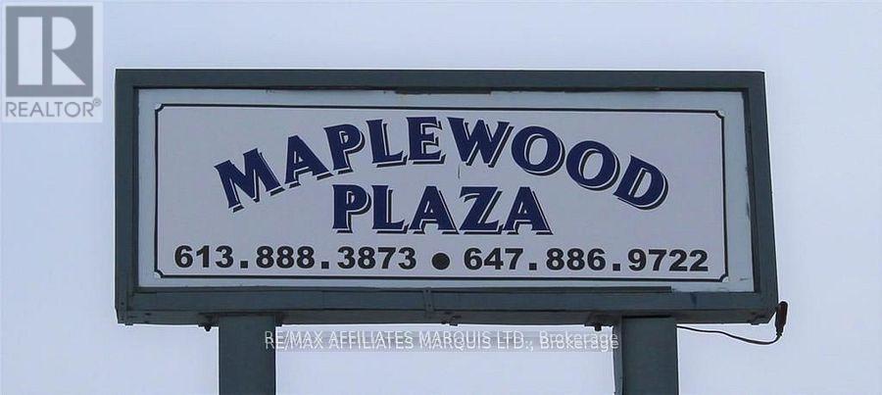8 Aldcroft Crescent
Clarington, Ontario
A Rare 5 Bedroom Family Home On A Quiet Crescent! Welcome To This Spacious And Beautifully Maintained 5 Bedroom, 4 Washroom Home, Offering An Exceptional Layout And Plenty Of Room For The Whole Family. The Main Floor Features A Separate Family Room, A Combined Living And Dining Area, And A Large Eat-In Kitchen Perfect For Entertaining. Enjoy Year-Round Relaxation In The Bright Sunroom With A Hot Tub, Overlooking A Beautifully Landscaped Backyard. The Upper Level Boasts Five Generous Bedrooms And Two Full Washrooms, Including A Primary Suite With A 4-Piece Ensuite And Walk-In Closet. The Lower Level Offers A Large Recreation Room With A Cozy Gas Fireplace, An Exercise Room, And Ample Storage Space. Additional Highlights Include A Double Car Garage, A Quiet Family-Friendly Crescent, And Proximity To Top-Rated Schools, Parks, Shopping, And All Major Amenities. This Is The Perfect Home For Growing Families Seeking Space, Comfort, And Convenience - A True Gem Not To Be Missed! (id:50886)
Dan Plowman Team Realty Inc.
G3 - 450 Lakeshore Drive
North Bay, Ontario
Welcome to 450 Lakeshore Drive, Unit G3. Just moments from Lake Nipissing and lots of amenities, this beautiful condo is waiting for a new owner. Plenty of recent updates, including hardwood floors in the living and dining rooms, Dowdal cabinets in the kitchen, furnace and windows. This unit comes equipped with central air for those warm summer days. Enjoy sitting on the large deck, fully fenced in, or take a nice walk to the nearby shores of Lake Nipissing. This unit sits at the back part of the complex and has views of trees out front, and the Trailer/camp/mobile home park out back with more trees. With 2 bedrooms upstairs, (very large primary bedroom), a 4 piece bathroom, and in the basement, a third bedroom with 2 piece bathroom and nice recreation room. This pet friendly condo shows pride of ownership and is move in ready. Don't miss out and book your showing now. (id:50886)
Century 21 Blue Sky Region Realty Inc.
74 Robinson Crescent
Whitby, Ontario
Welcome to 74 Robinson Crescent! Gracing The Market for the First Time Ever! This meticulously maintained all-brick family home sits on a rare, extra-deep 150 ft lot surrounded by a lush, professionally landscaped garden oasis, a true outdoor retreat. Step inside to discover a bright and airy open-concept living and dining area, ideal for entertaining family and friends. The modern custom kitchen is a chef's delight, featuring granite countertops, stainless steel appliances, pot lights, ample cabinetry and a built-in breakfast bar perfect for morning coffee or casual meals.The main floor boasts gleaming hardwood floors, an abundance of natural light with expansive windows and a seamless flow from the living/dining area to the private, fenced backyard. The family room offers its own cozy sanctuary, curl up with your favourite book or enjoy a movie night by the wood-burning fireplace. Upstairs, you'll find four generously sized bedrooms, including a primary suite with a custom 3-piece ensuite and a large walk-in closet with built-in organizers. All additional bedrooms are bright, spacious, and feature ample closet space. The professionally finished basement expands your living space with a large recreation/family room, a separate office or fifth bedroom, extra storage, and a cold room, perfect for in-laws, guests or teenagers seeking a little extra privacy. Step outside to your fully fenced backyard, a peaceful and private setting ideal for entertaining, gardenig or just relaxing under the stars. A convenient main floor laundry room adds to the home's functionality, as well as direct entry to garage from house. Recent Upgrades: Attic Insulation (Dec 2022), Windows (2023) Nestled in the desirable and family friendly Pringle Creek community surrounded by top-rated schools, beautiful parks, shopping and transit, this home offers the perfect balance of suburban charm and urban convenience. Fantastic curb appeal and stone walkway into home. ** This is a linked property.** (id:50886)
RE/MAX Ultimate Realty Inc.
808 - 2545 Simcoe Street N
Oshawa, Ontario
One of the finest and most luxurious new residences in North Oshawa! This one-year-old, beautifully designed 2-bedroom, 2-bathroom suite offers over 800 sq. ft. of bright and modern living space with a rare east-facing exposure and a large private balcony - perfect for enjoying morning light and open views.The suite features an open-concept layout with a sleek modern kitchen, stainless steel appliances, quartz countertops, and floor-to-ceiling windows that fill the living, dining, and bedroom areas with natural light throughout the day. Every detail has been thoughtfully selected - from premium finishes to the efficient, no-wasted-space floor plan that makes city living both stylish and comfortable.Experience resort-style amenities that redefine convenience and comfort: an elegant lobby with 24-hour concierge, a fitness centre with weight and cardio rooms plus yoga studios, pet spa, party room, guest suite, business centre, and a stunning rooftop terrace garden with BBQ and lounge seating. Visitor parking also available for your guests.Located just minutes from Durham College and Ontario Tech University, steps to the new plaza with restaurants, salons, LCBO, and retail stores. Costco & Costco Gas Station are right next door! Quick access to Hwy 407, 412, and 401 makes commuting a breeze - ideal for end-users, investors, or parents seeking a smart option for their university student.A perfect blend of modern comfort, convenience, and investment value - this is urban living at its best in Northern Oshawa! (id:50886)
RE/MAX Imperial Realty Inc.
1401 - 50 Brian Harrison Way
Toronto, Ontario
*** Possession Date Flexible And Can Be Negotiable Before Feb.1,2026.*** Gorgeous 1 Bedroom Plus Den With 2 Washrooms. Enclosed Den Which Can Be Used As A Second Bedroom. Bright And Spacious With An Amazing Layout and Unobstructed South View. Great Location, Close To TTC, Scarborough Town Centre, Lrt, Hwy401, Restaurants, Shops, And Much More! 1 Parking Space + 1 Locker. All Utilities Included. 1 Set Of Table And Chairs, 1 Shoe Rack, 1 Electric Cooker. No Smoking And Prefer No Pets. Students Welcome!! All Photos Were Taken Before The Tenants Moved In. *** Extras: Stove, Fridge, Dishwasher, Microwave,Washer And Dryer, All Electrical Light Fixtures, All Window Coverings (id:50886)
Dream Home Realty Inc.
10 Haida Court
Toronto, Ontario
Modern Custom Home on a Serene Cul-de-Sac Backing onto Highland Creek. Designed by Award winning Architect w/Hidden Garage Door, White Brick, Custom Fabricated Aluminum Panels. True Floor-to-Ceiling Insulated Aluminum Windows from Alumalco. Inside, Engineered Harwood Floors Throughout, Wolf/Subzero Kitchen, with Massive Pantry Storage in Adjoining Dining Room. Huge 400 soft Canopy Covered Deck to Take in Serenity of Nature in Spacious Backyard. Second Floor Features 4 Bedrooms plus Office and Laundry. Lower Level Features Side Entrance From Walk-out Basement, 2 Bedrooms , 3-piece Washroom Featuring a Show-stopping Theatre Room. Next Door to UofT, Colonel Danforth Trail Leading to Lake Ontario. HWY 401 and 15 minutes to DVP. (id:50886)
Century 21 Innovative Realty Inc.
6 - 21 Swanwick Avenue
Toronto, Ontario
Rare opportunity to live in this heritage townhome with 4 bedrooms and 3 bathrooms. This is one of 10 homes in a Century Old Church conversion nestled in what is sure to become your favorite pocket of the upper beach. Soaring ceilings, arched windows, and unique architectural details fill the space with natural light and timeless charm. The main floor offers a well laid out kitchen with centre island for extra prep space and breakfast bar. Your open concept living-dining room walks out to low maintenance backyard with raised deck and garden. The third floor offers private bathroom and double closet with skylights to stargaze through your cathedral ceilings. The second floor provides a oversized second bedroom and good size 3rd bedroom perfect for office or kids room. Additional room in the basement perfect for family room or 4th bedroom with above grade windows, 10' ceiling, bathroom, laundry, and storage space. This family-friendly area is surrounded by lush parks. Walk the beautiful Glen Stewart ravine down to the beach or grab your racket and head to Norwood Park. Top-rated schools make it an ideal spot for families. Less than 1/2 KM to Go Station and 10 min walk to main subway. Enjoy great shops and cafe and community spaces along Kingston Rd and Main St. (id:50886)
Real Estate Homeward
2708 - 50 Brian Harrison Way
Toronto, Ontario
*SHORT TERM LEASE AVAILABLE* Modern Luxury Monarch Built Condo. Beautiful, Unobstructed View of the City. Amazing Location: Steps To Scarborough Town Centre, Public transit, Groceries; Just Minutes To The Go Station, Hwy 401 & All Other Amenities. Building Facilities Also Includes Virtual Golf, Mini Theatre & Table Tennis. Large Balcony. Hardwood Floors. Heat, Hydro & Water All Included!. (id:50886)
Realty Associates Inc.
32 - 1209 Queen Street E
Toronto, Ontario
Welcome Home! Stunning renovation completed in 2024/2025 with no expense spared! This move-in ready 3-bedroom, 2-bathroom home offers thoughtful design and high-quality finishes throughout. The custom kitchen boasts upgraded cabinetry, quartz countertops with a waterfall edge, and a breakfast bar perfect for entertaining or casual dining. Enjoy engineered hardwood floors, a solid wood staircase, and two full bathrooms (one with shower/tub combo, one with walk-in shower), including a spa-like feel with convenient laundry tub. The smartly designed laundry area adds extra storage and counter space, while three new (2022) heating/cooling pumps keep the home comfortable year-round. Additional features include ensuite storage, exclusive underground parking, and a private yard ideal for morning coffee or summer BBQs. With all new windows, siding, gates, and stairs, plus low condo fees, this home is the complete package. Located in vibrant, highly desirable Leslieville, just move in and enjoy! (id:50886)
Royal LePage Estate Realty
89 Phalen Crescent
Toronto, Ontario
Beautiful 3-bedroom semi-detached home located in a quiet and Family-friendly neighbourhood. Great location with many amenities nearby, including schools, parks, shopping, places of worship, and public transit, all within walking distance. This Rental Opportunity is Pet-Free and Smoke-Free, with the Tenant responsible for All Utilities and Hot Water Tank Rental. (id:50886)
Century 21 King's Quay Real Estate Inc.
1116 Paul Street
Cornwall, Ontario
Unlock the potential for your new business in this exceptional 360 square foot commercial space. With its unbeatable affordability and rarity, this unit presents a unique opportunity for innovation and growth. $800.00/month plus HST, plus $50 water/sewer, plus utilities. Discover the possibilities today. (id:50886)
RE/MAX Affiliates Marquis Ltd.
1122 Paul Street
Cornwall, Ontario
Unlock the potential for your new business in this exceptional 262 square foot commercial space. With its unbeatable affordability and rarity, this unit presents a unique opportunity for innovation and growth. $800.00/month plus HST, plus $50 water/sewer, plus utilities. Discover the possibilities today. (id:50886)
RE/MAX Affiliates Marquis Ltd.

