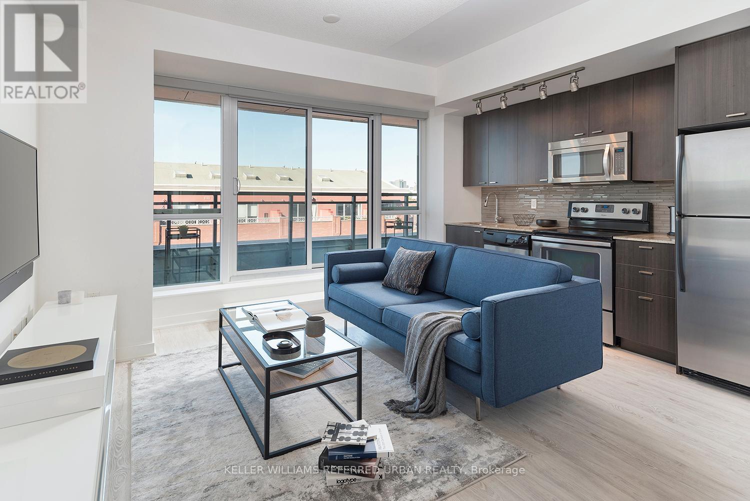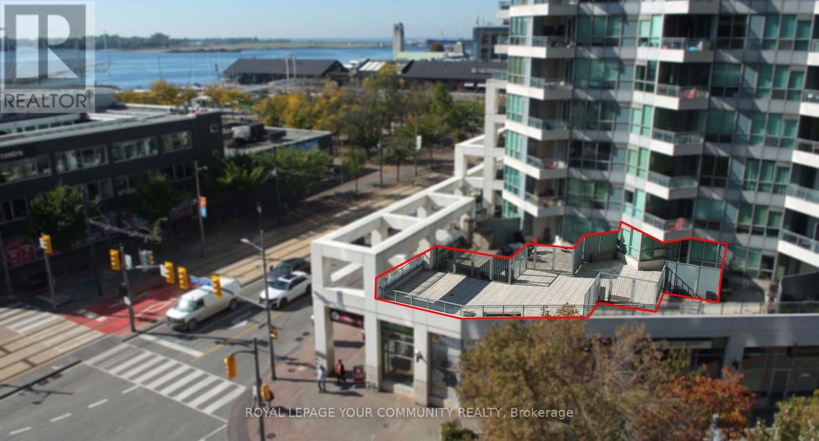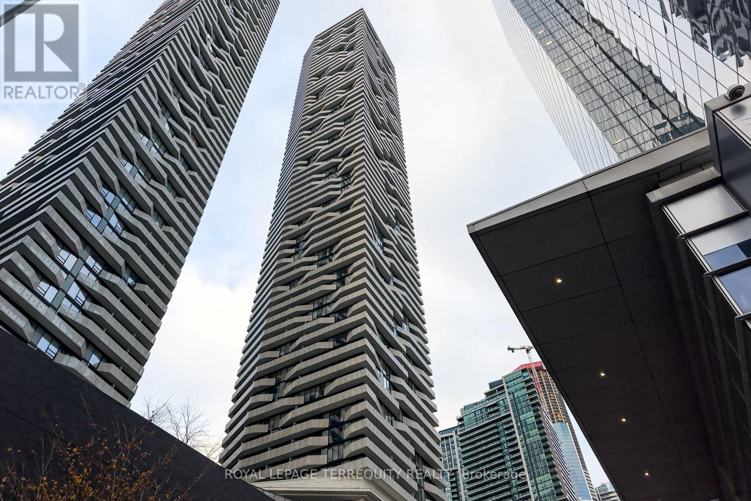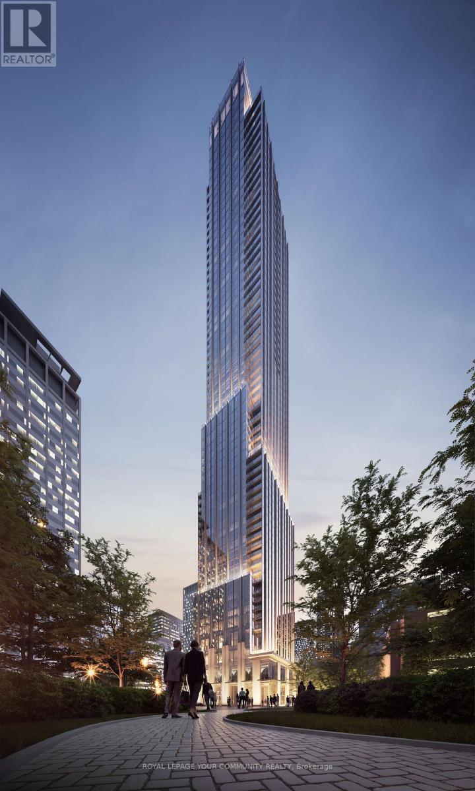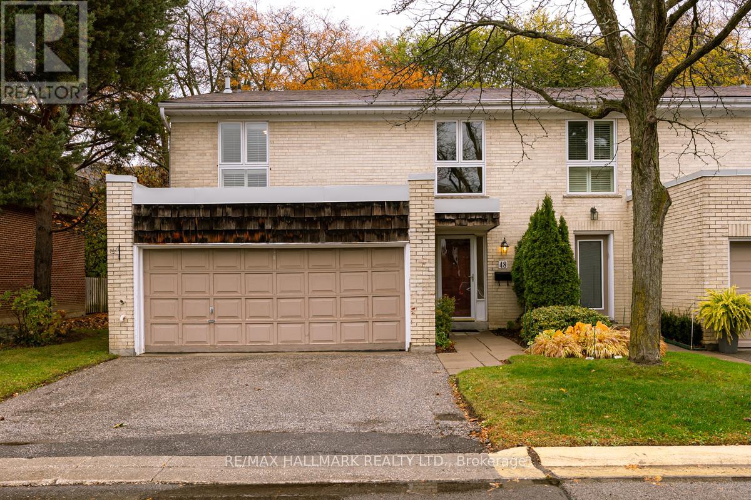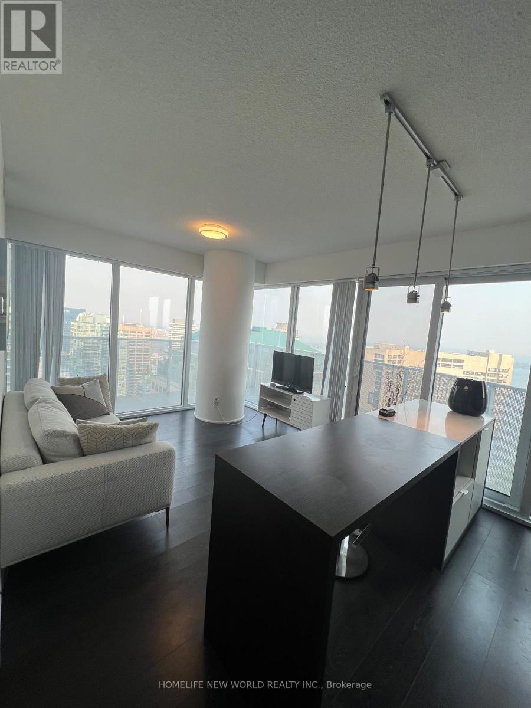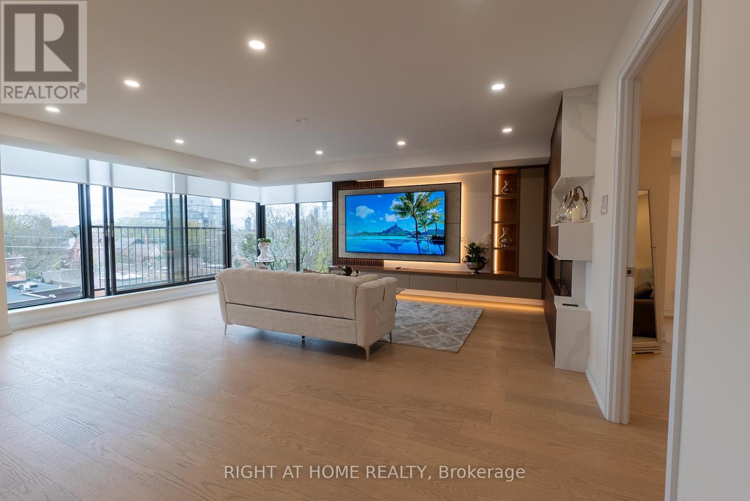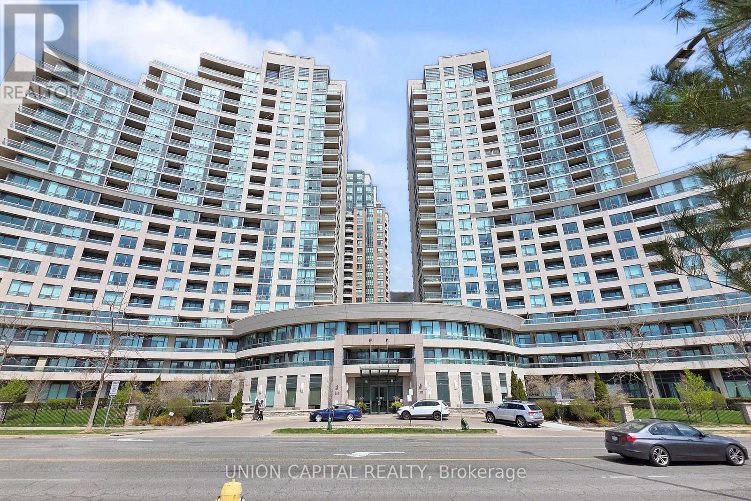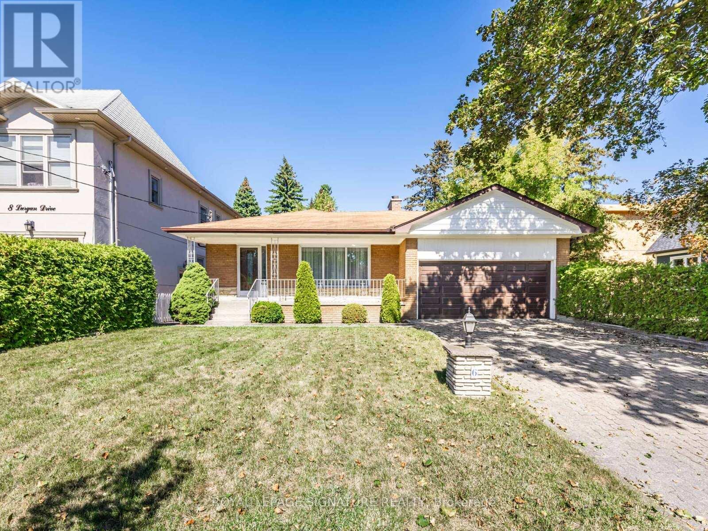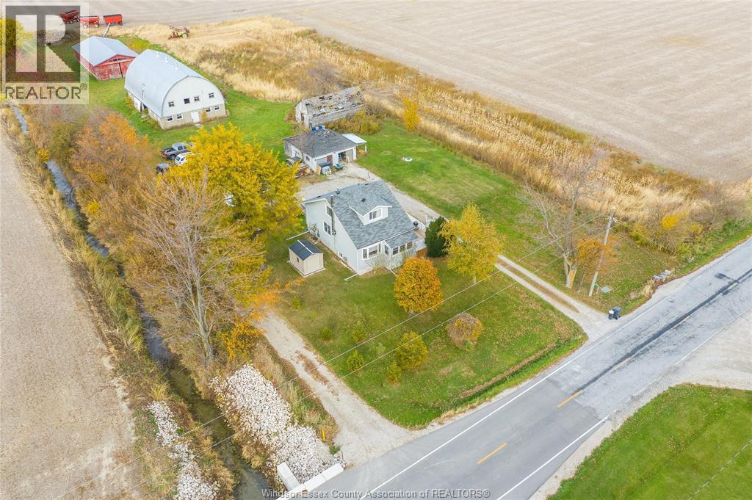4607 - 395 Bloor Street E
Toronto, Ontario
Just minutes away from Yonge, Yorkville, UofT, Rosedale, Cabbagetown and more! One minute walk to the subway station. The three- year New and Freshly Finished Condo unit offer laminate flooring throughout, wrapped up in functional layouts for everyday life. Combine that with a dedicated concierge desk, being on the bloor line. (id:50886)
Century 21 King's Quay Real Estate Inc.
601 - 78 Tecumseth Street
Toronto, Ontario
Fully-Furnished luxury! Live In Style In This Designer 1 Bedroom + Den In King West. 570 Sq.Ft. Tastefully Furnished With Modern Furniture, Light Fixtures, Custom Blinds, And 50" Samsung Tv & Soundbar. Featuring 9' Ceilings, Stainless Steel Appliances, Engineered Hardwood Floors, Ensuite Washer/Dryer, And Functional Open-Concept Layout With A Walk-Out Balcony. TTC Streetcar Outside Your Door. Shoppers Drug Mart In Building. Kitchen Table Grocery Store A Few Steps Down The Street, Farm Boy Just A Short Walk Away. Amazing Location- Walk-Score: 99 / Transit Score: 95 / Bike Score: 95. Well Maintained Building Loaded With Amenities: 24Hr Concierge, Gym, Bbq Area, Beautiful Courtyard & Party Room, Guest Suites, Games Room, And More. All Furniture as shown in photos, and Kitchenware included. Just Move In! (id:50886)
Keller Williams Referred Urban Realty
205 - 228 Queens Quay W
Toronto, Ontario
Experience unparalleled luxury in this meticulously updated residence, highlighted by a private, exclusive 1,000 SF terrace. Enjoy breathtaking, panoramic views of the city skyline and the lake, providing a spectacular backdrop for sophisticated entertaining and tranquil relaxation.The sleek interiors feature an updated kitchen and bathroom, along with elegant new flooring. The principal bedroom easily accommodates a king-sized bed and offers generous, mirrored closet space. Maintenance includes all utilities for a truly effortless lifestyle. Complete with ensuite laundry/storage, an external locker, and parking. Perfectly located steps from waterfront parks, trails, and transit. (id:50886)
Royal LePage Your Community Realty
1207 - 88 Harbour Street
Toronto, Ontario
Harbour Plaza Residences. Fabulous location on Vibrant South core community connected to PATH network. Bright South-East corner with Large Wrap-around balcony. 612 Sq. ft Den is a separate room with window. Freshly painted and updated. 97 Walk score. .24 hour concierge. visitor seating lounge Minutes To Union Station, Lake, Grocery Stores, Downtown Financial District, Scotiabank Arena, Roger Centre, Restaurants, Cafes. Great City Living. Building has excellent amenities including: Party Room for social gatherings, Gourmet demonstration kitchen and dining area with walk-out to rooftop terrace. Media Room and more. Outdoor terrace BBQ; fire pit lounge and games area. Fully-equipped Gym with cardio and weight machines. Separate studio room for exercise classes and/or yoga. (id:50886)
Royal LePage Terrequity Realty
5203 - 11 Yorkville Avenue N
Toronto, Ontario
Welcome to Suite 5203 at 11 Yorkville - a brand-new, elegantly appointed residence that combines timeless design, breathtaking views, and the unmatched prestige of Toronto's most celebrated address. Perfectly positioned high above the city, this 1-bedroom plus den residence offers a rare blend of refined interiors, unobstructed skyline vistas, and access to a curated selection of world-class amenities crafted for modern urban life. Even if 600 sq. ft. may seem modest, you'll never feel limited - your home is thoughtfully designed for comfort and style. And when it's time to entertain, you'll enjoy an unparalleled array of amenities you'd rarely find even in a 5,000 sq. ft. private home. From the elegant party room and private dining spaces to the screening theatre, rooftop terrace with outdoor BBQs, and Zen garden, you and your guests can gather, celebrate, and relax in spaces that elevate your lifestyle beyond your suite. Situated in the heart of Toronto's most prestigious neighbourhood, you're steps from world-class shopping, fine dining, cultural landmarks, top schools, and convenient transit connections. This is more than a residence - it's a lifestyle defined by elegance, convenience, and the best of city living. (id:50886)
Royal LePage Your Community Realty
136 - 48 Crimson Millway
Toronto, Ontario
Looking for the space and comfort of a detached home - without the upkeep? This rare end-unit townhome in sought-after Bayview Mills delivers just that. Nearly 2,000 sq. ft. of stylish living with 4 bedrooms, 3 baths, and a full, finished basement gives you room to live, work, and play. The renovated eat-in kitchen, with stone counters, stainless-steel appliances, and a true walk-in pantry, opens into the dining room - perfect for family dinners or weekend entertaining. The bright, airy living room walks out to a private patio surrounded by mature greenery, ideal for morning coffee or relaxed evenings outdoors. Upstairs, an elegant curved staircase leads to four spacious bedrooms, including a private primary suite with 4-piece ensuite and garden views. Freshly painted throughout, with updated windows, mechanicals, and beautiful hardwood floors (and broadloom where noted). The finished basement offers a large recreation or media area, laundry/hobby room, and plenty of storage space. *A rare double garage, double driveway, and 4-car parking make this property truly stand out*. Monthly maintenance covers landscaping, snow removal, exterior upkeep, water, and access to the outdoor pool - offering an easy, low-maintenance lifestyle. Set in a quiet, established community surrounded by mature trees, and upscale homes, this well-maintained home is walking distance or a short drive to Bayview & York Mills shops, restaurants, parks, TTC, and with easy access to Hwy 401, DVP, and Bayview Village. Within the catchment for top-rated schools - Harrison PS (IB), Windfields MS, York Mills CI, Claude Watson School for the Arts, and É.S. Étienne-Brûlé. A true rare find - comfort, convenience, and pride of ownership in one of Toronto's most desirable neighbourhoods. (id:50886)
RE/MAX Hallmark Realty Ltd.
3707 - 88 Harbour Street
Toronto, Ontario
Luxury Furnished One Bedroom Plus Den Corner Unit With South And East Views In The Exclusive Harbour Plaza Residence. Large Separate Den With Window That Can Be Used As The 2nd Bedroom. Huge Wrap Around Balcony With Breath Taking Views! Resident's Will Enjoy Being Directly Connected To The Underground P.A.T.H. Downtown Core, Cn Tower, Union Station, Rogers Center, Transit , Financial/Entertainment District. (id:50886)
Homelife New World Realty Inc.
608 - 447 Walmer Road
Toronto, Ontario
Exquisite Corner Suite with Complete Renovation!Welcome to a stunning showcase of luxury and sophistication in this meticulously renovated 2-bedroom + office corner suite. Spanning approximately 2,170 sq.ft., this contemporary residence is a masterclass in innovative design and craftsmanship. The gourmet kitchen, reminiscent of a grand estate, features a breathtaking waterfall island that seats four and is equipped with top-of-the-line Miele and Bosch appliances.Step inside and be immediately captivated by the natural light flooding the living room, offering serene South-East exposure. The family room, complete with a cozy fireplace, and the separate dining room, which comfortably seats 16 guests, are perfect for hosting elegant gatherings. This unique property combines two units into one, providing ample space and convenience with two parking spots right by the elevator and two lockers.Indulge in spa-like bathrooms that offer a slice of paradise. The entire suite is illuminated with LED lights, including floating furniture details, pot lights, and accent walls, creating a warm and inviting ambiance. Truly inviting and home-size, this prime corner residence will accommodate all you desire, making a transition from home to condominium a breeze. Discerning buyers, empty nesters, and urban professionals will love this wonderfully proportioned open-concept 2-bedroom suite with a family room and office. The prime location, just minutes from the prestigious neighborhoods of Yorkville, Forest Hill, and Yonge & St. Clair, and steps away from the subway station, ensures urban living at its finest. WATCH THE VIDEO TOUR! The Seller is willing to pay for 12 months of Condo Fees!!! ($47,000!) (id:50886)
Right At Home Realty
1609 - 509 Beecroft Road
Toronto, Ontario
Location! Location! Location! A Rare Find Large 2 Bedroom+ Den Corner Unit W/ Large Window and Sun - Filled Rooms In A Luxury Condo! Unobstructed Views in Every Room W/ Floor to Ceiling Windows.CN Tower View! With Indoor Pool, Gym $$$ upgrade Throughout The Unit With Engineered Hardwood Flooring, Upgraded Quartz Counter Top For Kitchen And Two Bathrooms, Master Bedroom Ensuite Washroom Newly Reno, Everything New. Main Washroom Has New Sink, Toilet, Flooring With Potlights. Brand New Stove. Brand New Washer& Dryer. Fresh Paint All Over. Beautiful Layout W/ No Waste Space. Large Living Rm And Bedrooms, Parking Next To The Entrance, PRIME LOCATION Close To Everything! Pet Are Allowed. 2 Min Walk To Finch Subway,5 Min Drive to 401,2 Min Walk to Yonge St W/ Shops, Restaurants, Park. You Don't Want To Miss This Unit! It Is a Must See Unit! (id:50886)
Union Capital Realty
6 Lurgan Drive
Toronto, Ontario
Original Owner!! Don't miss this opportunity to renovate, build your dream home, move in, or invest in this highly desirable West Willowdale neighbourhood. The lot is 50x 120, surrounded by new luxury custom builds on a secluded street just minutes from Senlac and Finch.This well maintained bungalow features 3 bedrooms (current Office can easily be converted to third bedroom) Main floor family room, hardwood floors and a separate entrance leading to a finished basement which includes a large recreation room, fireplace, bedroom and 3pc bath. It has a double attached garage and an inground pool.Close to Edithvale Community Centre and park, schools, shopping and restaurants.Senlac TTC direct to Sheppard Subway and Finch Bus to Finch Subway/Go Station. (id:50886)
Royal LePage Signature Realty
6 Tepee Court
Toronto, Ontario
Welcome to Don Valley Village! An exceptional opportunity in one of North Yorks most desirable neighbourhoods ideal for families and smart investors alike. This bright and expansive home offers 5+1 bedrooms on a generous lot, complete with a private backyard oasis thats perfect for gatherings, play, and quiet retreat . Surrounded by mature trees that create a natural canopy, this property is filled with endless possibilities whether for a growing family, multi-generational living, or simply adding your own personal touch. With unbeatable proximity to top-rated schools, shopping plazas, parks, TTC, Highway 404/DVP, and so much more, the lifestyle here is as convenient as it is welcoming. Homes of this size and setting are a rare finddont miss your chance to make it yours! (id:50886)
Royal LePage Terrequity Realty
615 Road 11
Kingsville, Ontario
Country living made easy! This fully renovated 3-bed, 1-bath home sits on just under half an acre — complete with a garage out back and fresh modern updates throughout. Move-in ready and minutes from town! (id:50886)
RE/MAX Care Realty


