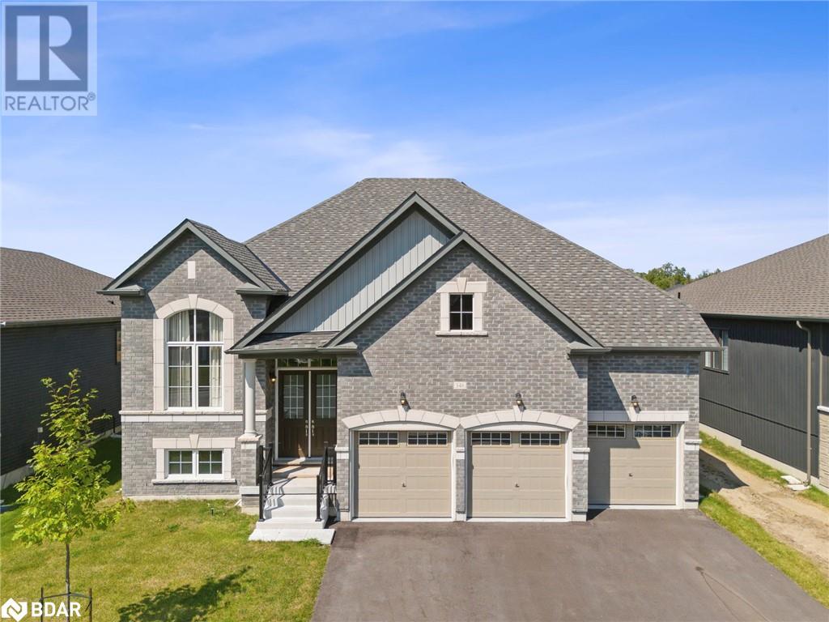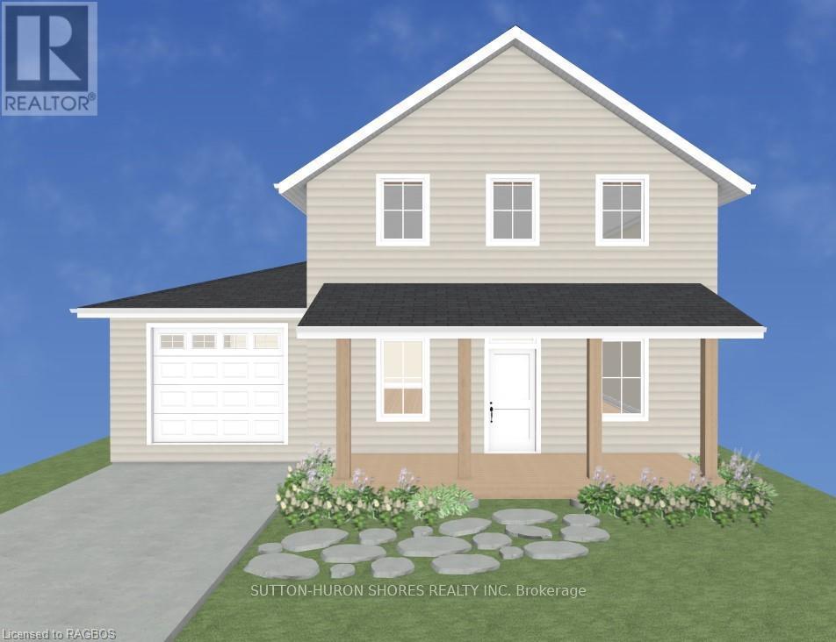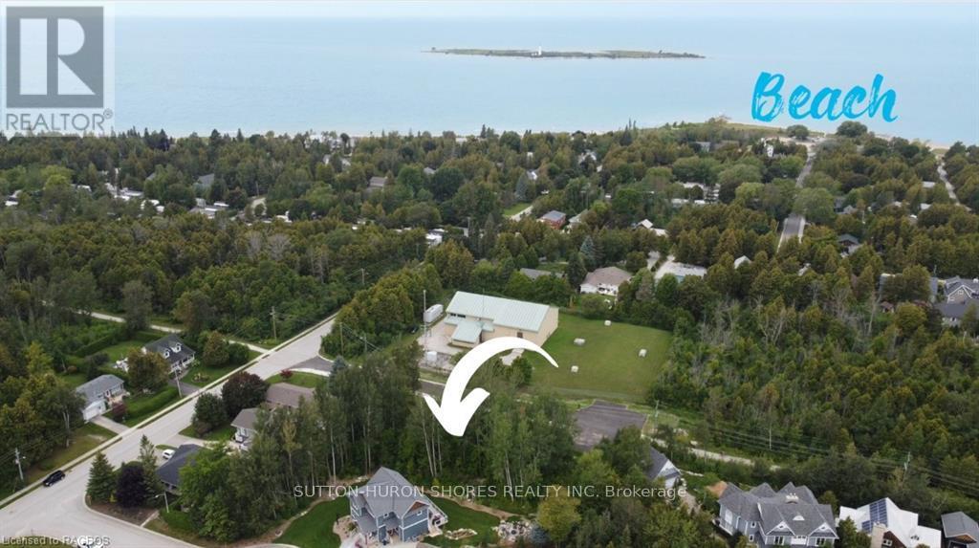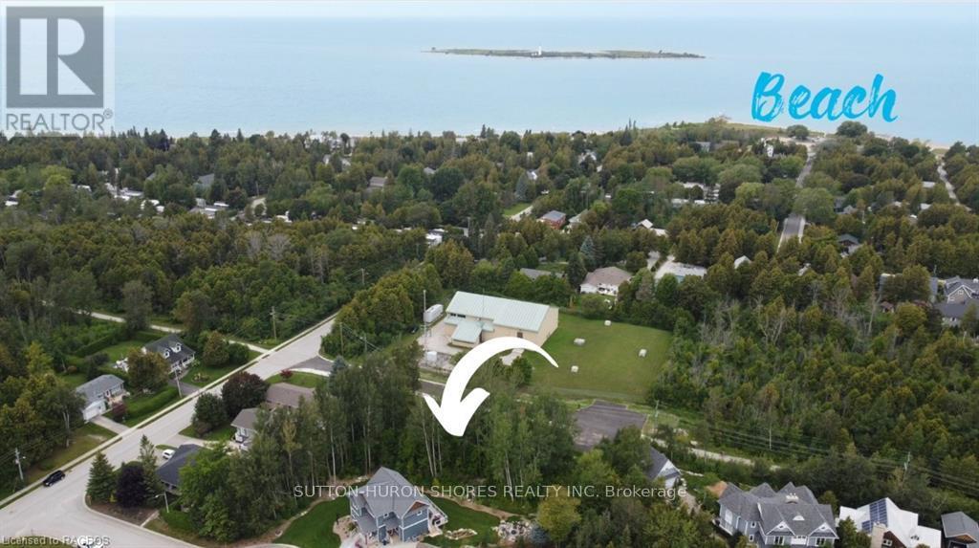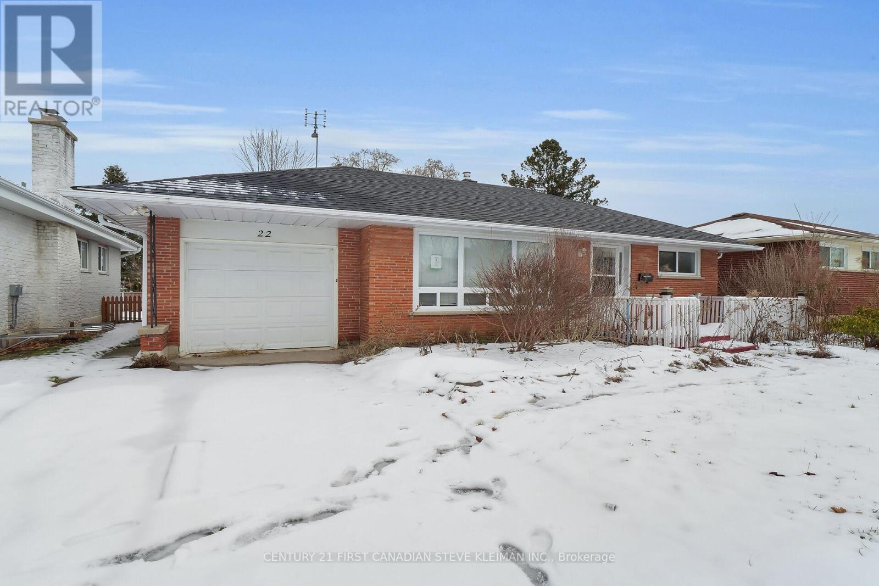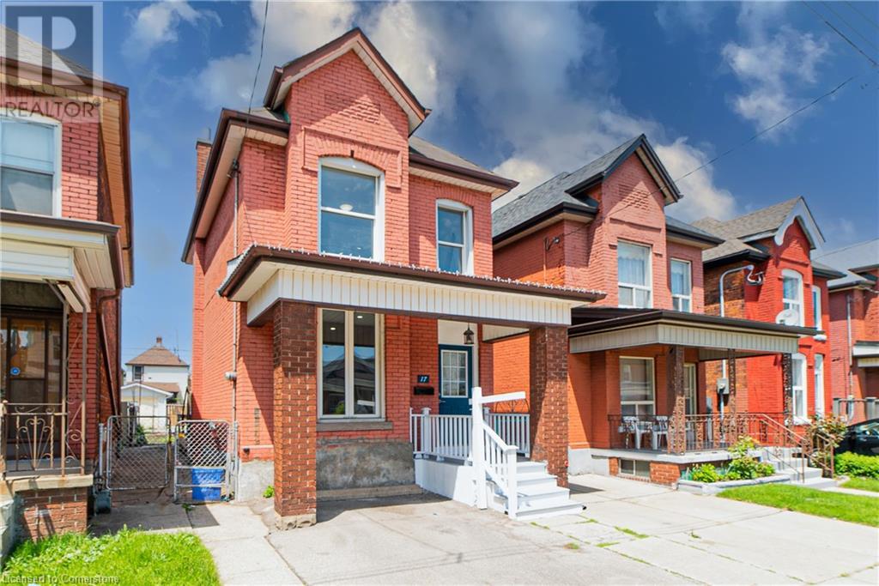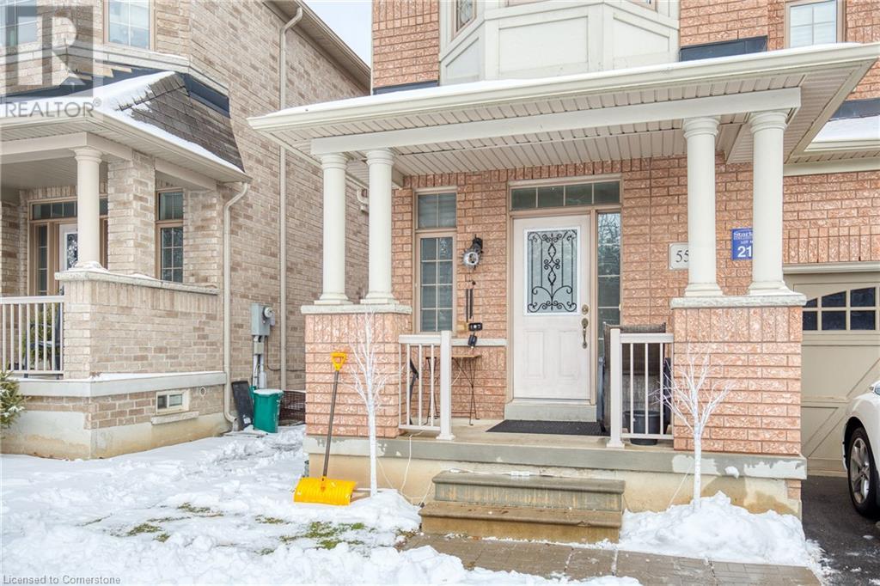3509 - 2220 Lake Shore Boulevard W
Toronto, Ontario
Stunning 2Br Corner Unit!!! Oversized 2 Bedroom & Small Den, 2 Full Baths, One Of The Largest Units In The Complex. Approximately 900Sqft, 9' Ceilings, Lake Views & Open West Views To Sunset. Large L-Shaped Balcony, L-Shaped Kitchen, Split Bedroom Layout. Conveniently Located In The Heart Of Dt Toronto! Steps To Ttc, Metro, Starbucks, T.D. Bank, Shoppers Drug Mart, Parks & So Much More. Must See! **** EXTRAS **** Fridge, Stove, Dishwasher, Microwave. Washer, Dryer (id:50886)
Highgate Property Investments Brokerage Inc.
23 Criscione Drive
Vaughan, Ontario
Don't miss this absolute gem! A gorgeous 4-bedroom +1 Den detached house located in the prestigious Sonoma Heights community, situated on a quiet and highly sought-after street. Mins walk to school and plaza. The main level features beautiful hardwood and ceramic floors with an open-concept layout. The entire house is carpet-free. Enjoy the additional living and entertainment space in the finished basement, complete with ample storage and a full bathroom. **** EXTRAS **** Newer Refrigerator, Dishwasher, Dryer. Added insulation in 2023. (id:50886)
RE/MAX Imperial Realty Inc.
Ph10 - 9560 Markham Road
Markham, Ontario
Stunning Penthouse 2 Bedrooms + Den, 838 Sqft. Features an open-concept layout with abundant natural light and a walk-out to a spacious balcony. Includes en-suite laundry, a modern kitchen with ceramic flooring, granite countertops, and a glass tile backsplash. Enjoy hotel-style amenities. Conveniently located near public transit, schools, parks, and a recreation center. **** EXTRAS **** Stainless Steel Appliances: Fridge, Stove, Dishwasher, and Hood Fan. Stacked Washer and Dryer. Comes with 1 underground parking spot and 1 locker. (id:50886)
P2 Realty Inc.
346 Ramblewood Drive Drive
Wasaga Beach, Ontario
Welcome to this stunning all brick 10 feet ceiling bungalow located at 346 Ramblewood Drive in the sought-after neighborhood of Shoreline Point. This gorgeous property boasts 3 spacious bedrooms and a big library that can be transformed into another bedroom, making it the perfect place for you to call home! 8 foot interior and front doors, transoms above windows let the light shine through the house the whole day. The 50-inch fireplace is the perfect place to cozy up on chilly evenings, while the hardwood floors create a welcoming atmosphere. Park your vehicles in style with this expansive 3 car garage with high ceiling. Huge backyard is the ultimate outdoor haven, waiting for you to make it your own! The master bedroom was designed with comfort in mind featuring a walk-in closet and a luxurious 5-piece ensuite with double sinks, large glass shower, and a stunning freestanding soaker bath tub. The bathrooms are fully equipped with upgraded tiles and Moen bathroom accessories. Invested over $100,000 from the builder in addition to Smart Home Technology Package With 7 Cameras. The huge basement with big windows is perfect for future entertaining zone or in-law suite, dry and warm through any season. All amenities are steps away, and it is a short walk to the world's longest freshwater sandy beach! Live a stress-free and easy lifestyle in a family-oriented community of Wasaga Beach. Don't miss out on this opportunity to make this stunning home yours. (id:50886)
RE/MAX Hallmark Realty Ltd.
282 Grosvenor Street S
Saugeen Shores, Ontario
Discover the perfect custom two storey just three blocks away from the beach in Southampton, ON! This net zero certified home offers a main floor bedroom or office, spacious mudroom, a powder room, as well as an amazing great room complete with gas fireplace. Upstairs you have the primary suite/en suite, two more bedrooms, full bathroom and conveniently located laundry room! You have the option to finish the basement (extra cost) if more space is needed. The home features a charming covered front porch and is located on a quiet cul-de-sac. The lot is uniquely situated across from a quiet and private water treatment plant, ensuring no neighbors across the road. Trees and a trail will be added in front for a pleasant view. Dennison Homes Inc., a reputable local custom builder, is ready to start in Fall 2024, with a potential Spring 2025 occupancy if you hurry! With their own Interior Design Team, skilled Carpenters, and a Custom Cabinet Shop (Bruce County Custom Cabinets), Dennison Homes Inc. can make all your dreams come true! Don't miss out on this opportunity to build your dream home in a fantastic location! Windows are white both sides no grills, can pick a colour for front door. (id:50886)
Sutton-Huron Shores Realty Inc.
282 Grosvenor Street S
Saugeen Shores, Ontario
The perfect building lot has been cleared and is right in the heart of beautiful Southampton, 3 blocks from the beach! There are three lots, side by side, in this cul-de-sac with a nature trail at the end of the hammerhead turn around. The lot is approx. 50'x100' so you can build any custom, dream home with up to a 2250 sq. ft. foot print (you could double this space with a two storey plan). Gas and Hydro services are at the lot line and Water/Sewer are both municipal. New lot Owner(s) could have a building permit as soon as a few weeks if all goes well. The lot is across from the water treatment plant which is quiet and private with having no neighbors across the road. Trees will be added along with a trail in front so the view will be pleasant. Dennison Homes Inc. would be a great choice for a Local Custom Builder! They could start asap (with Spring 2025 occupancy if you hurry!) and have their own Interior Design Team, amazing Carpenters and a Custom Cabinet Shop to be able to make all of your dreams come true! (id:50886)
Sutton-Huron Shores Realty Inc.
286 Grosvenor Street S
Saugeen Shores, Ontario
The perfect building lot has been cleared and is right in the heart of beautiful Southampton, 3 blocks from the beach! There are three lots, side by side, in this cul-de-sac with a nature trail at the end of the hammerhead turn around. The lot is approx. 50'x100' so you can build any custom, dream home with up to a 2250 sq. ft. foot print (you could double this space with a two storey plan). Gas and Hydro services are at the lot line and Water/Sewer are both municipal. New lot Owner(s) could have a building permit as soon as a few weeks if all goes well. The lot is across from the water treatment plant which is quiet and private with having no neighbors across the road. Trees will be added along with a trail in front so the view will be pleasant. Dennison Homes Inc. would be a great choice for a Local Custom Builder! They could start asap (with Spring 2025 occupancy if you hurry!) and have their own Interior Design Team, amazing Carpenters and a Custom Cabinet Shop to be able to make all of your dreams come true! (id:50886)
Sutton-Huron Shores Realty Inc.
2573 Mitchell Street
Ottawa, Ontario
Flooring: Tile, Flooring: Vinyl, This marvelous 3 bedroom plus, Stone Bungalow, 4 bathrooms, is nestled on a 2 acre parcel of spectacularly landscaped grounds, no rear neighbours and backyard privacy. This home shows like a model home. Renovated kitchen, and cathedral ceiling in living room. Walk-outs to a huge deck, Tiki Bar, a relaxing gazebo, and a pool. The lower level has a huge secondary area for either a kitchen or an office; a bedroom for guests or teenagers, and a bathroom. The entrance to this lovely estate, has wrought iron gates, and Victorian lamps, to welcome guests day or night. The Primary Bedroom is very large with a en-suite bathroom, and a walk-in-closet. There is a huge metal-clad shop, that is 50 feet deep, 30.5 feet wide, and has 16 foot ceilings with a 14 foot high door in front, and an exit door of 8 feet high at the rear. The shop has an office, a 3 piece bathroom/laundry room, a summer kitchen, and a second floor mezzanine, of over 500 square feet. Think home business, or boy toys., Flooring: Hardwood (id:50886)
Details Realty Inc.
22 Queenston Crescent
London, Ontario
A huge main floor addition enhances this ranch, which includes a family room with a gas fireplace, a dining area, and main floor laundry. This addition makes the home much larger than it appears from the outside. The home has updated furnace, central air, shingles, electrical panel, and garage door. The kitchen features oak cabinets, slow-close drawers, pull-outs, and granite countertops. The lower level includes a rec room, bedroom, office, and a 3-piece bath. This bungalow is located on a quiet crescent in the comfortable Fairmont subdivision. It offers an amazing package with the house combined with an attached garage. The spacious yard is perfect for outdoor enjoyment, and the home is close to excellent schools and just minutes from the 401. This is the one you've been waiting for! (id:50886)
Century 21 First Canadian Steve Kleiman Inc.
17 Kinrade Avenue
Hamilton, Ontario
Welcome to 17 Kinrade Ave! Located in the well sought Gibson neighborhood! Fully renovated top to bottom, this home's open concept main floor features a spacious living room, dining room, powder room, and a renovated kitchen with granite countertops & subway tile backsplash. On the second floor, you have 3 generous-sized bedrooms and a fully updated bathroom 4-piece bathroom. Walkout to a private backyard from the side entrance, this home is rounded off with a large driveway at the back and the front of the house that can fit up to 3 cars!! Walking distance to lots of shopping and amenities as well as great schools. Furnishing option available! (id:50886)
Exp Realty
5557 Oscar Peterson Boulevard Unit# Bsmt
Mississauga, Ontario
Newly built legal modern basement apartment with own laundry, stainless appliances, above grade windows, no carpet throughout. 15 hours street parking available. Rent plus 30% utilities (id:50886)
Better Homes And Gardens Real Estate Signature Service
89 Longboat Run W
Brantford, Ontario
Fantastic Lavish and luxurious 4 Bedrooms with 2 Master BR with His/Her Walking Closets and 3 full Washrooms With spectacular Valley View and close to everything you need: Conestoga College, Laurier University Shopping, parks, hospital and more. Office room in Main Flr for Home Office and separate Family Room, Fireplace in the living room, High End Appliances. 2 Garage Parking spaces and 1 Driveway parking space, Abundant natural ventilation and Sunlight with flooring and Loaded with high quality finishings throughout including high end kitchen cabinets, stainless steel appliances, quartz countertop and more **** EXTRAS **** SS Fridge with Huge Monitor, SS Countertop Stove, Dish Washer, Washer and Dryer and Comfortable Island. (id:50886)
Ipro Realty Ltd.




