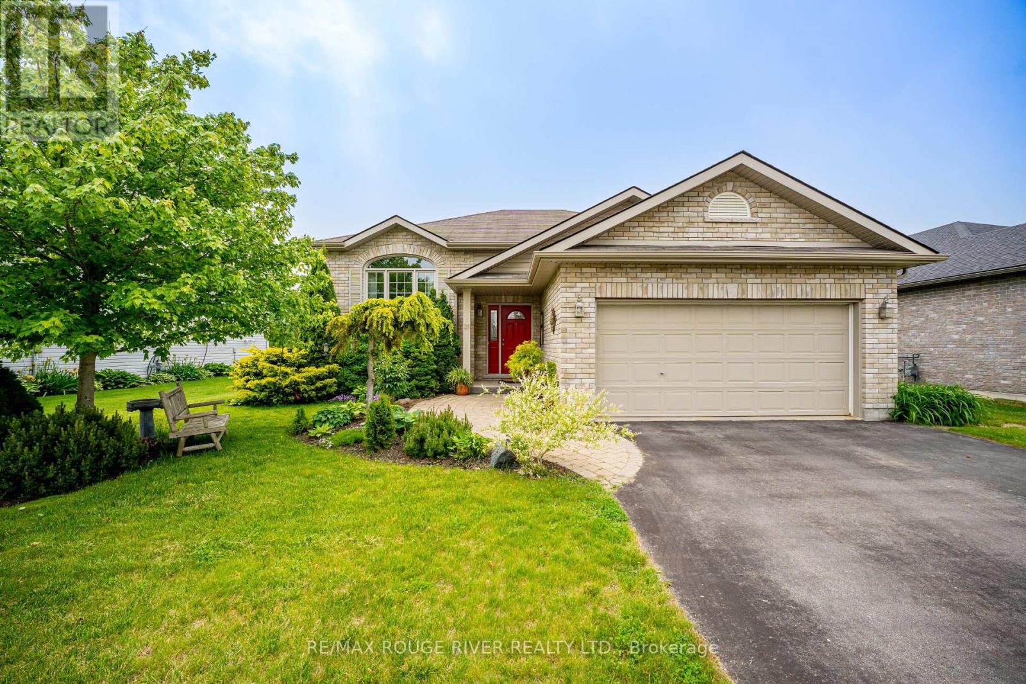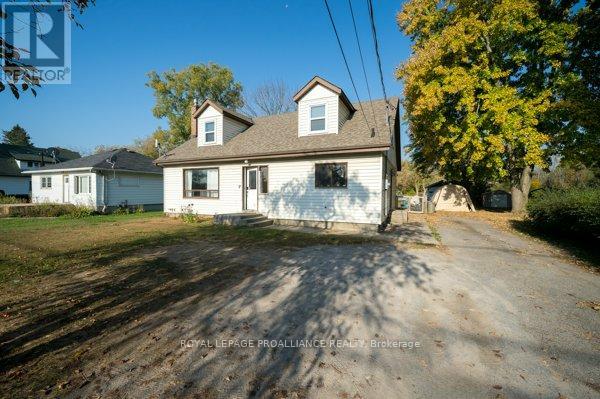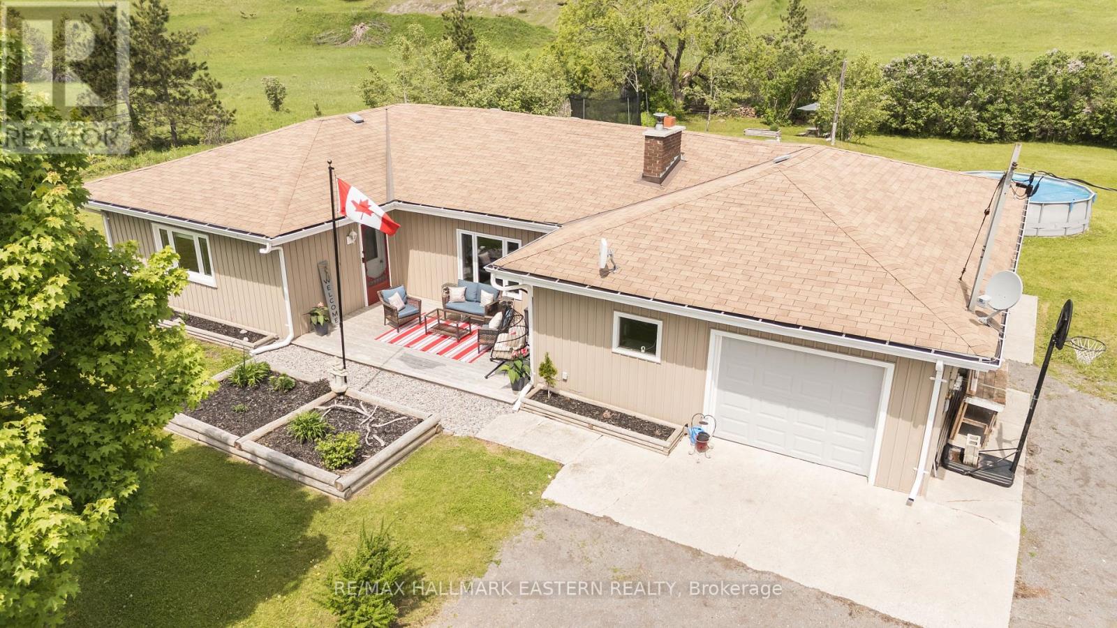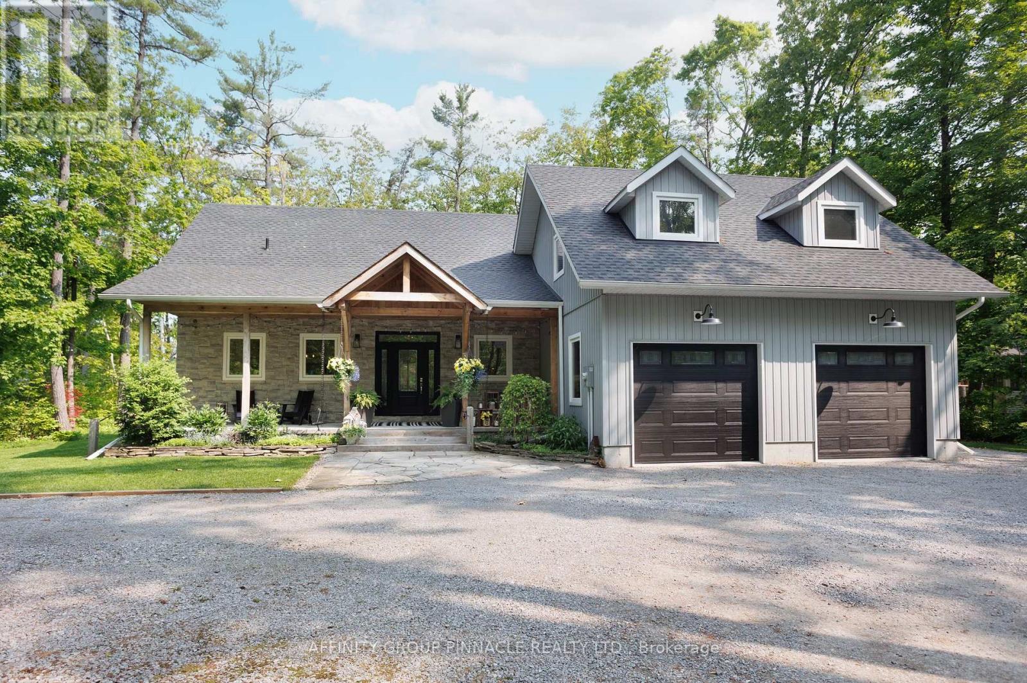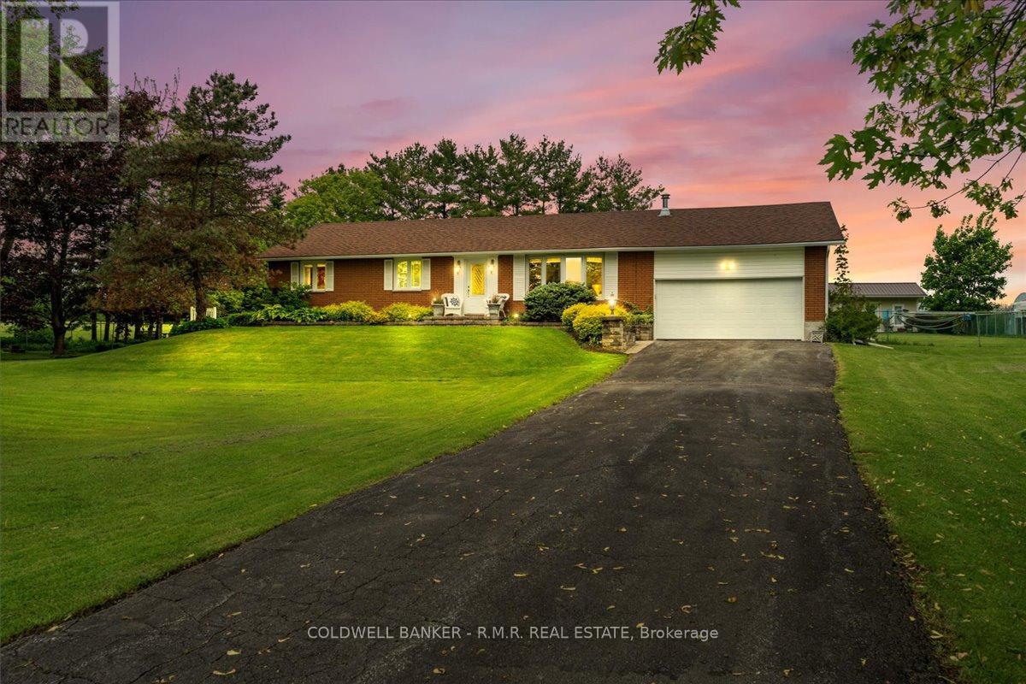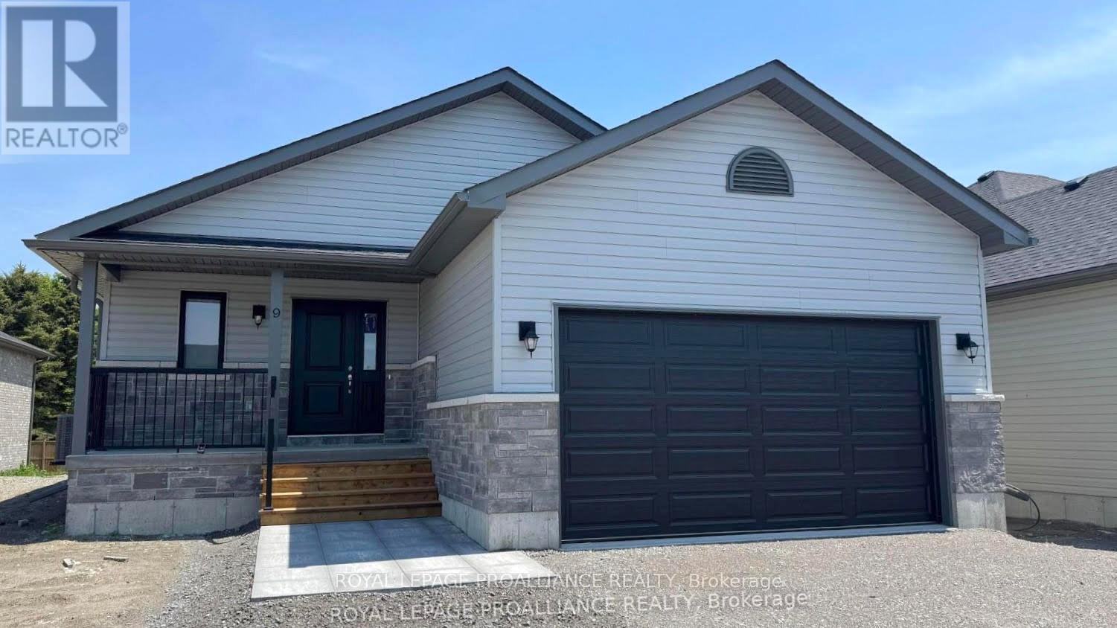55 Kennedy Drive
Trent Lakes, Ontario
Nestled 10 minutes from Bobcaygeon and Buckhorn where lift locks and all amenities are available. This cozy 3 bedroom home with just under an acre of property, on the Miskwaa Ziibi River in Trent Lakes Ontario is waiting for nature lovers. The four-season home boasts beautiful serenity just 20ft from the banks of the riverside, where canoeing, swimming and skating can be enjoyed. The river winds down 3 km into Little Bald Lake and the Trent Severn Waterways The house has 1200 sq ft of healing space with 2 living rooms, 3 bedrooms, 1 bathroom and laundry. There is a riverfront porch to enjoy the outside by the river to host friends and family. There is also two firepits for bonfires along the riverbank. The property is covered with lush a canopy of Maples. There is permaculture gardens filled with living soil, that hosts a large variety of fruit trees, nuts, berries, root crops, fungi and medicinal herbs. The sun rises and sets shining in the house windows on both sides east and west. The serenity makes it perfect for hosting retreats and workshops. The home based gardening business has a plant, soil and seed sale every spring that brings in extra income. The wildlife consists of many bird species, squirrels , deer, beaver, fishers, turkey and many more. This property is turn-key, ready for a Nursery and Health Center Business. A rare find, a must-see for Nature Lovers and Permaculture Enthusiasts. (id:50886)
RE/MAX Eastern Realty Inc.
354 Labarge Road
Tweed, Ontario
Welcome to your private paradise! Nestled on 11.584 acres (per GeoWarehouse), this 3+2 bedroom, 2 bath raised bungalow offers the perfect blend of comfort, space, and sustainability. Step inside to a bright, open-concept main floor featuring a family-sized kitchen with abundant cupboards, a separate large pantry counter space, custom blinds, and a breakfast bar all open to a spacious dining room with additional custom blinds, a walkout to the backyard deck, all graced with laminate floors & pine wainscotting around the walls. The sun-filled living room boasts laminate flooring and seamless flow from kitchen to conversation. Main floor bathroom freshly painted with a brand new tub surround. Retreat to generous bedrooms with ample closet space, or head downstairs to the fully finished walkout lower level complete with 2 additional bedrooms, a cozy WETT-certified wood stove, custom built-in entertainment unit/Home Theater featuring, Samsung 85 LED TV, Harmon Kardon 7:1 surround, and Polk Audio in-wall speakers. A 3pc bathroom and large laundry/utility room complete the lower level. Outside, discover your own slice of country bliss with covered run-in paddock, chicken coop with run, a screened gazebo with a metal roof, detached 1.5 car garage with hydro, lots of perennial gardens, and a tree-lined driveway. Across the road are scenic hiking trails, and you're just 5 minutes to amenities in Tweed! (id:50886)
Land & Gate Real Estate Inc.
21 Beacon Drive
Brighton, Ontario
Tucked away on a quiet street, this beautifully maintained 4-bedroom, 3-bathroom raised bungalow, built in 2011, offers the perfect blend of comfort, style, and privacy. Inside, you'll find hardwood floors, quartz countertops, and a bright, functional layout designed for everyday living. Enjoy peace of mind with recent updates, including a new washer, dryer, and dishwasher (2023). The spacious lower level is ideal for entertaining, complete with large windows, a mini bar, and plenty of room for gatherings. Step outside to a raised deck with enclosed storage underneath, perfect for outdoor living. Located just minutes from schools, shopping, and amenities, this home combines suburban tranquility with everyday convenience. (id:50886)
RE/MAX Rouge River Realty Ltd.
722 Trenton-Frankford Road
Quinte West, Ontario
Wow, a country feel just minutes to town! This beautiful 1.5 storey home offers gorgeous views of the Trent River on an almost 1 acre private lot where you can escape in your backyard oasis that backs on to Bleasdell Boulder Conservation Area Trail. This home offers 4 bedrooms in total (2 bedrooms on the upper + 2 bedrooms on the main level) and 2 bathrooms (1 4pc on the main level + 1 2pc on the upper level). Stunning upgraded bright kitchen with butcher block counters and newer modern white cabinetry, farmhouse style stainless steel sink and attractive floating shelves. The main floor boasts a large living room with large picture window for stunning views of the Trent River and natural gas fireplace with accent wall. Updated flooring throughout the main and upper level. The basement is full and awaiting your finishing touches - currently used as a play area/ storage area and gym. This is a perfect home for First Time Home Buyers or a young growing family. (id:50886)
Royal LePage Proalliance Realty
4792 Hwy 7
Douro-Dummer, Ontario
4792 Hwy 7, Norwood Just 20 minutes east of Peterborough, this charming level-entry home sits on nearly 1 acre of beautifully natural landscape with no rear neighbors offering peace, privacy, and space to roam. This well-maintained 3-bedroom, 1.5-bath home is filled with natural light and thoughtful features throughout. The spacious eat-in kitchen is perfect for family gatherings, flowing into a bright dining room with walkout to a large private deck ideal for outdoor entertaining. Relax in the cozy family room, complete with oversized windows and a wood-burning fireplace for year-round comfort. You'll find three generous bedrooms, including a primary suite with 2-piece ensuite, plus a full 4-piece bath. The attached, fully insulated single-car garage adds convenience, while multiple outbuildings provide excellent storage for tools, toys, or hobbies. Enjoy the freedom of a flat, oversized lot with parking for 12+ vehicles, trailers, or recreational gear. Whether you're a growing family, a hobbyist, or simply seeking space without sacrificing proximity to amenities, this property checks all the boxes. School bus stop at your door, and several schools nearby make it perfect for families. Don't miss your chance to own this versatile property with room to grow book your showing today! (id:50886)
RE/MAX Hallmark Eastern Realty
30 Mackenzie John Crescent
Brighton, Ontario
This home is to-be-built. Check out our model home for an example of the Builders fit and finish. Photos are sample photos. Did you love our model home and want to build that plan with a walk out basement on a premium lot backing onto greenspace? This is it!~ Fully finished up and down this hickory plan boasts approximately 1654 square feet (just on the main floor). Featuring a stunning custom kitchen with island, spacious great room, walk-out to back deck, primary bedroom with walk-in closet, 9 foot ceilings, upgraded flooring. These turn key homes come with an attached double car garage with inside entry and sodded yard plus 7 year Tarion New Home Warranty. Located less than 5 mins from Presqu'ile Provincial Park with sandy beaches, boat launch, downtown Brighton, 10 mins or less to 401. Customization is still possible. Diamond Homes offers single family detached homes with the option of walkout lower levels & oversized premiums lots. **EXTRAS** Development Directions - Main St south on Ontario St, right turn on Raglan, right into development on Clayton John (id:50886)
Royal LePage Proalliance Realty
38 Mackenzie John Crescent
Brighton, Ontario
This home is to-be-built. Check out our model home for an example of the Builders fit and finish. Photos are sample photos. Welcome to the Chestnut model in Brighton Meadows! This home is fully finished up and down with 4 bdrms (3 on main level), 3 baths, approximately 1578 sq.ft on the main floor. Featuring a stunning custom kitchen with island, spacious great room, walk-out to back deck, primary bedroom with walk-in closet, 9 foot ceilings, upgraded flooring. These turn key homes come with an attached double car garage with inside entry and sodded yard plus 7 year Tarion New Home Warranty. Located less than 5 mins from Presqu'ile Provincial Park with sandy beaches, boat launch, downtown Brighton, 10 mins or less to 401. Customization is still possible. Diamond Homes offers single family detached homes with the option of walkout lower levels & oversized premiums lots. **EXTRAS** Development Directions - Main St south on Ontario St, right turn on Raglan, right into development on Clayton John (id:50886)
Royal LePage Proalliance Realty
80 Chadwin Drive
Kawartha Lakes, Ontario
Are you searching for a low-maintenance home in the heart of LINDSAY ONT. ? Look no further! This peaceful court location is just steps away from shopping, the hospital, and transit to downtown. The open concept great room features vaulted ceilings and patio doors that lead to a sunset deck, perfect for relaxing in your manicured landscaped backyard. With two spacious bedrooms and three full bathrooms, this home has everything you need. Main floor laundry and garage entry for convenience. Plus, the fully finished basement with a large family room is great for hosting guests. Dont miss out on this ideal home for retired or young professional couples seeking a carefree lifestyle. Come see all the amenities it has to offer! (id:50886)
Royal Heritage Realty Ltd.
32 Irene Avenue
Kawartha Lakes, Ontario
Desirable Sturgeon Point Bungaloft! This stunning custom built 3 bedroom, 3 bathroom, plus 500sqft loft will not disappoint. 3250 sqft incl basement. Masterfully designed & constructed in 2016 with ICF to the ceilings, this home sits on 1 acre surrounded by mature woods & perennial gardens. A timber framed cover porch welcomes you into a large foyer. Pride of ownership abounds in the open concept living on the main floor with high ceilings and ample windows allowing for tons of natural light. The designer kitchen offers face frame cabinetry, tons of storage, soap stone counters, a wonderful quartzite island that seats 6, built-in appliances, and is just simply an excellent place for entertaining or spending time with family. A large dining area and a cozy mainfloor tv area with propane fire insert are accompanied by a 4 season sunroom with dry bar & walk out to private deck and 6 person hot tub. The main floor primary suite offers a huge his & hers walk-in closet, glorious ensuite with a soaker tub for 2 and walk-in shower. Main floor laundry room, a charming powder room sits next to the direct access to the 2.5 car insulated garage. The large loft space is the perfect spot for a guest room, lounge, or a home office. In the basement we find zoned in floor heating, another family room with a cozy tv area adorned with a ship lap built in for the tv and games. 2 large bedrooms with large closet spaces, a kitchenette, and a separate entrance from the garage help lend the basement to the perfect inlaw suite/2nd living quarters. Enjoy outdoor living under the amazing pergola, or from the front porch. The Generac system ensures power should the need arise. Sturgeon Point offers a wonderful community with a mix of history and contemporary living. Amazing amenities include a nearby golf course, public beach, community church, sailing club, and the SPA membership for community events and endless lake water for the gardens. Come live your best life at this gorgeous property. (id:50886)
Affinity Group Pinnacle Realty Ltd.
31 Mackenzie John Crescent
Brighton, Ontario
This home is to-be-built. Photos are sample photos. Check out our model home for an example of the Builders fit and finish. Welcome to the Applewood model in Brighton Meadows! This home is fully finished up and down situated on a corner lot with 4 bdrms, 3 baths, approximately 1400 sq.ft on the main floor. Featuring a stunning custom kitchen with island, spacious great room, walk-out to back deck, primary bedroom with walk-in closet, 9 foot ceilings, upgraded flooring. These turn key homes come with an attached double car garage with inside entry and sodded yard plus 7 year Tarion New Home Warranty. Located less than 5 mins from Presqu'ile Provincial Park with sandy beaches, boat launch, downtown Brighton, 10 mins or less to 401. Customization is still possible. Diamond Homes offers single family detached homes with the option of walkout lower levels & oversized premiums lots. **EXTRAS** Development Directions - Main St south on Ontario St, right turn on Raglan, right into development on Clayton John (id:50886)
Royal LePage Proalliance Realty
790 Hamilton Road
Quinte West, Ontario
Enjoy the best of both worlds peaceful country living while being conveniently located between Trenton and Belleville, just minutes from shopping, schools, dining, and Hwy 401 access. This well-maintained 3+1 bedroom, 1+1 bath bungalow offers more space than expected, both inside and out. Inside, you will find a warm and open-concept layout designed for easy everyday living. With the large kitchen it makes it easy to spend time with family. The bright family room walks out to a spacious back deck, perfect for morning coffee, outdoor dining, or hosting summer gatherings. Just steps away, the in-ground pool creates your own backyard oasis. A true highlight of this home is the fabulous in-law suite, complete with its own separate entrance. Ideal for extended family, offering a private space for guests, it offers privacy, independence, and versatility, making it a standout feature for multi-generational living. The attached 2 car garage includes an interior entry and comes equipped with a workbench and extra storage space, making it perfect for hobbyists or those in need of a practical workspace. Located on a nicely landscaped 1 acre lot, this property features mature apple trees, a fully fenced yard, pool, and endless room to relax, garden, or entertain. Whether you are dreaming of adding a greenhouse, expanding your vegetable garden, or creating the ultimate firepit lounge, this yard has the space to make it happen. The garden shed adds even more storage and could easily serve as a She Shed. With ample parking available, there is plenty of room for guests, an RV, boat, or trailer, all without crowding the driveway. The home is designed to accommodate a range of needs, whether you are growing a family, living with multiple generations, or simply seeking a peaceful escape from the city. Do not miss this rare opportunity and discover everything this beautiful property has to offer! (id:50886)
Coldwell Banker - R.m.r. Real Estate
9 Clayton John Avenue
Brighton, Ontario
This Gadwall model is a 1373 sq.ft 2 bedroom, 2 bath bungalow featuring high quality luxury vinyl plank flooring, custom kitchen with a peninsula and quartz counters, walkout to back deck, great room with vaulted ceiling with pot lights and gas fireplace, primary bedroom with tile and glass shower in ensuite and double closets. Economical forced air gas, central air, and an HRV for healthy living. Attached double car garage with inside entry and sodded yard plus 7 year Tarion New Home Warranty. Located within 5 mins from Presqu'ile Provincial Park and downtown Brighton, 10 mins or less to 401. January 2025 closing. (id:50886)
Royal LePage Proalliance Realty



