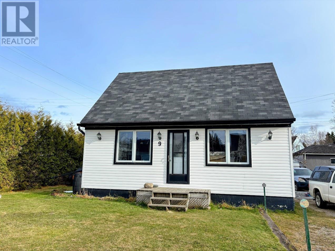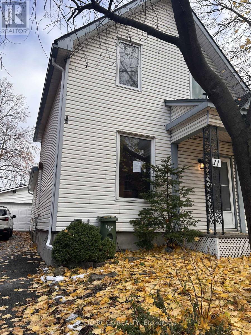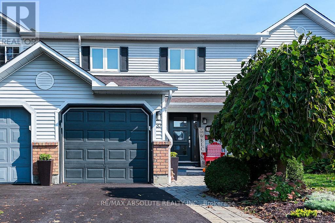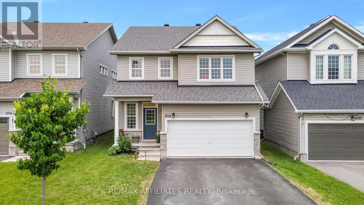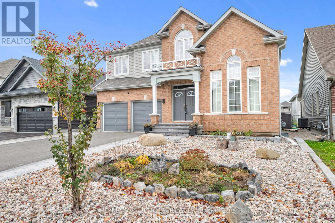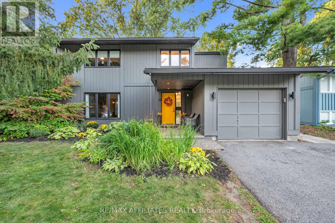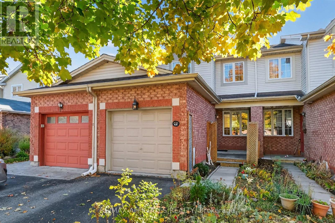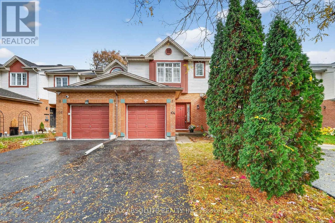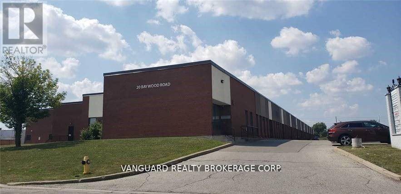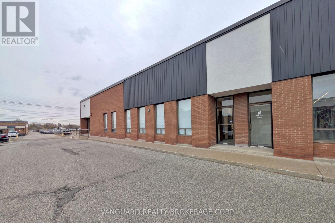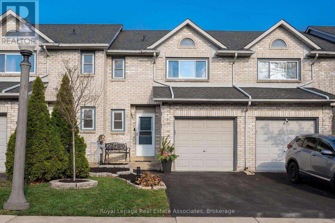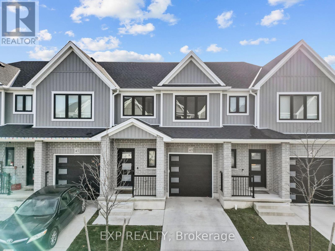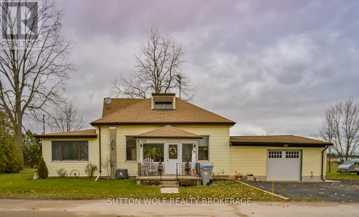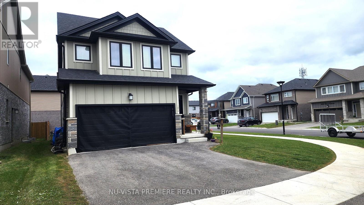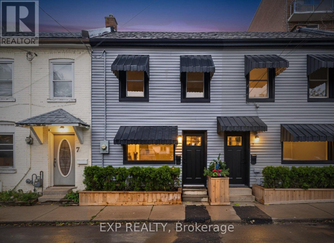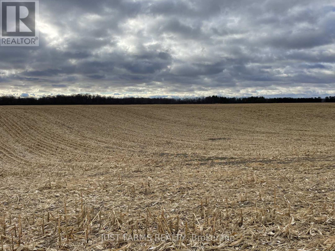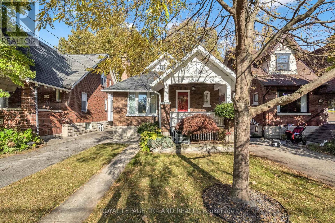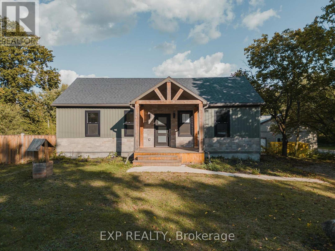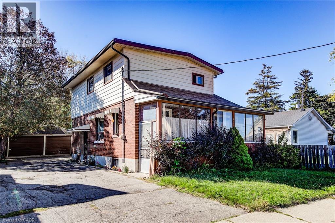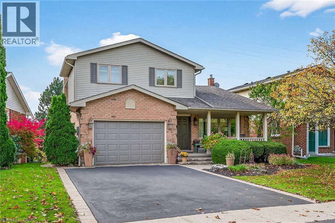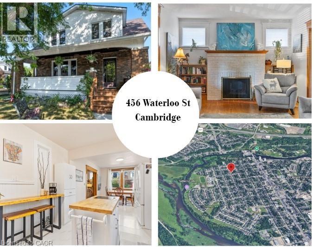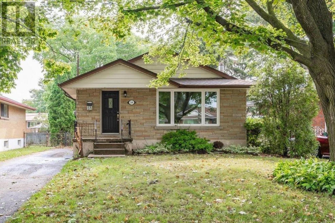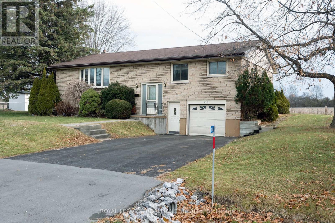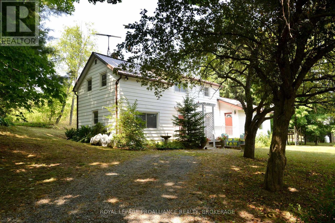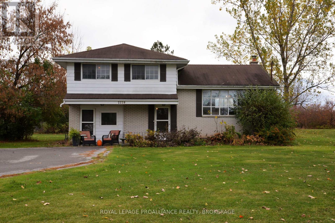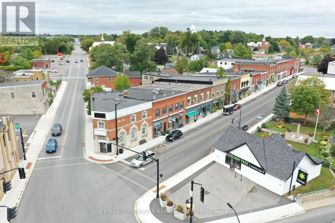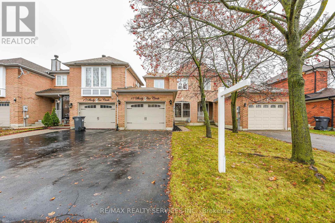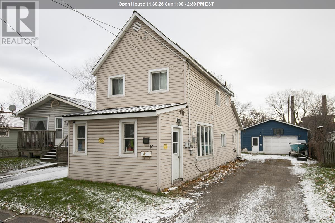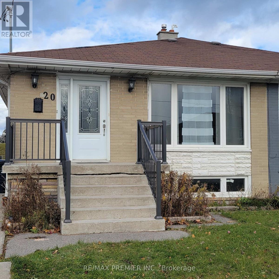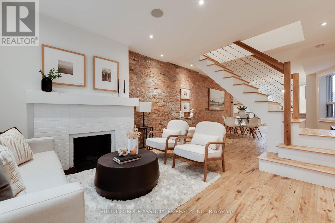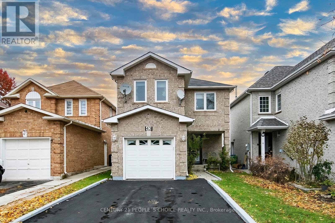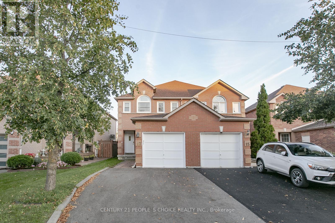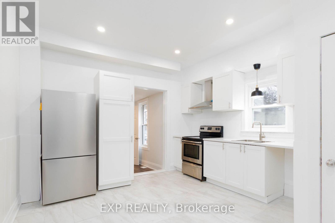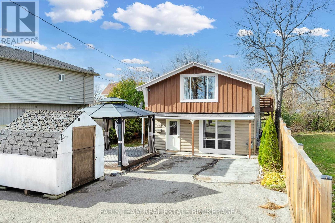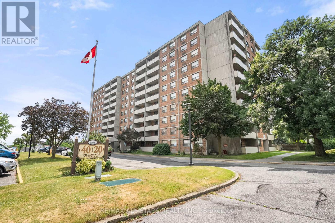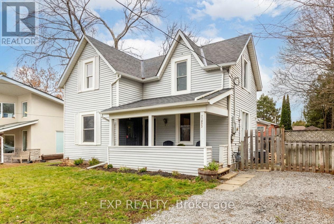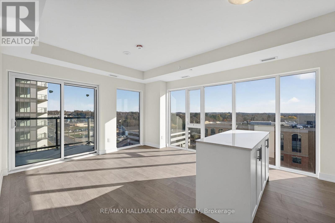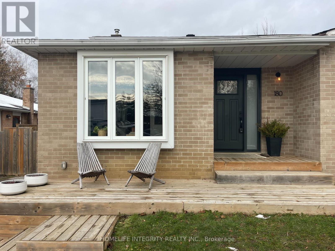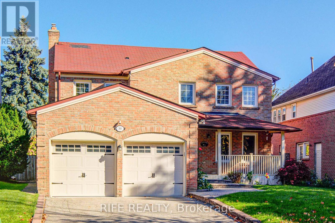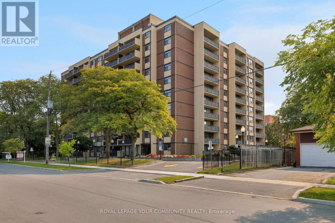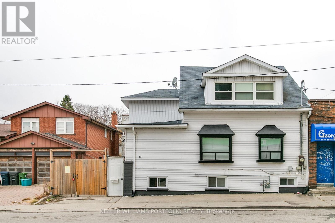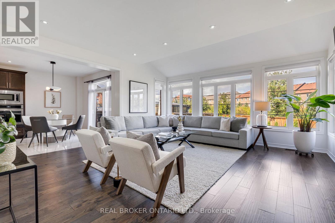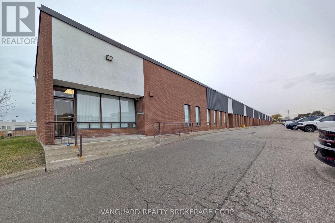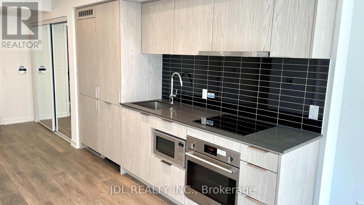9 Shingwauk Dr
Manitouwadge, Ontario
This beautiful, move-in-ready 1.5-storey home is filled with warmth, light, and character. Perfectly situated close to the local community garden, schools, and all the conveniences of downtown, this home offers both comfort and accessibility in a friendly, established neighborhood. Step inside to a cozy, sun-filled living room that immediately makes you feel at home. Fresh, modern paint throughout most of the main floor adds a crisp, updated feel. The spacious kitchen provides plenty of room for cooking and gathering with loved ones, all while overlooking the beautiful, massive backyard — a serene setting for both relaxation and entertaining. The main floor also features a conveniently located bedroom and a 4-piece bathroom. Upstairs, you’ll find two bright bedrooms! The unfinished basement includes a dedicated laundry area and offers excellent potential for additional living space, storage, or a future recreation room — the possibilities are endless. Step outside to enjoy the large backyard, perfect for gardening, playtime, or summer barbecues. A single-car detached garage and storage shed provide extra space for tools, hobbies, or outdoor gear. With its combination of thoughtful updates, natural light, and timeless charm, this home ticks all the boxes. Don’t miss your opportunity to make it yours! (id:50886)
RE/MAX Generations Realty
11 Melrose Avenue
Ottawa, Ontario
**OPEN HOUSE: Saturday December 6th 10am-12pm & Sunday December 7th 10am-12pm** Traditional Mainstreet zoned property at 11 Melrose Ave is steps from Wellington St in the desirable neighbourhood of Hintonburg. This location is ideal & within the 15-minute city concept of urban planning here in Ottawa -> Everything is at your doorstep. Enjoy being close to boutique shops & restaurants. This detached, 3-bedroom, 2 bathroom also boasts a detached garage & small fenced side yard. (id:50886)
Solid Rock Realty
37 Randall James Drive
Ottawa, Ontario
Welcome to 37 Randall James Drive, an exquisitely renovated townhouse in Forest Creek - Stittsville. This beautifully updated 3-bedroom freehold home impresses with its thoughtfully designed, open-concept main floor, featuring rich hardwood throughout the main floor and carpet on lower and upper floors. The elegant kitchen with granite countertops, balances style and practicality, while the spa-inspired bathrooms offer a luxurious retreat within your own home. Step outside to a serene, oversized backyard a private haven with NO REAR NEIGHBOURS, complete with a pergola-covered deck ideal for relaxation or entertaining. Set on a rare, expansive 187' lot, this outdoor space provides a tranquil escape. Additional features include a fully finished basement with an extra full bathroom, a fenced yard, and a convenient storage shed. Just a 5-minute walk to Trans Canada Trail, Paths & pond, this home is perfectly suited for pet lovers and those who enjoy entertaining. With every detail showcasing pride of ownership, this move-in-ready gem is not to be missed! 2020 AC, 2019 HWT (owned), 2015 Roof (25 year warranty), 2024 Driveway, 2015-16 All Windows/Patio Door, 2020 Front Door, Gas BBQ, Professional Gas Stove. (id:50886)
RE/MAX Absolute Realty Inc.
RE/MAX Affiliates Realty
302 Haliburton Heights
Ottawa, Ontario
Set on a premium lot in Fernbank Crossing, this beautifully appointed home is surrounded by peaceful green space, with no front or rear neighbours. Across from Haliburton Heights Park and backing onto a school, the location blends privacy with convenience in one of Stittsville's most family-friendly communities.Step inside to discover a sun-filled and thoughtfully designed layout, upgraded for both style and function. At the heart of the home is a chefs kitchen with an oversized island, extended cabinetry, quartz counters, stainless steel appliances, and a butlers pantry that connects seamlessly to the mudroom. The open-concept flow continues into the inviting family room, perfectly set for gatherings or quiet evenings.Upstairs, four spacious bedrooms include a luxurious primary retreat featuring dual closets and a 5-piece ensuite with glass shower, freestanding tub, and dual sinks. A versatile loft offers the perfect spot for a media room, play space, or home office.The finished lower level expands your living space with a large rec room, fifth bedroom, stylish 3-piece bath, and ample storage ideal for extended family or guests.Out back, the private yard is a blank canvas ready for your dream outdoor retreat. With mature cedars already planted and no rear neighbours, you'll enjoy peaceful outdoor living now with even more privacy as the landscape matures.This is more than a house, it's a lifestyle in one of Ottawas most vibrant neighbourhoods. Surrounded by top-rated schools, parks, trails, shops, and dining, this premium lot will only grow in desirability as the community continues to flourish. (id:50886)
RE/MAX Affiliates Realty
RE/MAX Absolute Realty Inc.
208 Rover Street
Ottawa, Ontario
This beautifully upgraded detached home offers over 5,000 square feet of exceptional living space, designed for both comfortable family living and elegant entertaining. With four spacious bedrooms and five bathrooms, the layout is functional, refined, and filled with natural light.The grand foyer welcomes you with a striking oak staircase and soaring ceilings. Just off the entrance, a bright office with 15-foot floor-to-ceiling windows creates an inspiring space to work or relax.To the right of the foyer, a separate living room flows into the formal dining area with elegant views and tasteful lighting, ideal for hosting. Throughout the home, quality finishes, thoughtful updates, and custom details showcase pride of ownership.The chefs kitchen features granite countertops, upgraded cabinetry, a large island, and stainless steel appliances. It opens to a sun-filled eat-in area with oversized patio doors and continues into a warm, inviting family room with a cozy fireplace, perfect for everyday living and entertaining.Upstairs, the spacious bedrooms include two with private ensuites and two that share a Jack and Jill bath. The primary suite is a true retreat with separate his-and-hers walk-in closets, a sitting area, and a spa-like ensuite with a soaker tub, glass shower, and double vanity.The fully finished basement adds incredible value with nine-foot ceilings, a custom wet bar, a tiered home theatre, a games area, and a comfortable lounge for relaxing or entertaining.Located in a quiet and sought-after neighbourhood close to parks, top-rated schools, public transit, and scenic trails, this is a rare opportunity to own a move-in ready home offering space, comfort, and timeless style. (id:50886)
RE/MAX Affiliates Realty
RE/MAX Absolute Realty Inc.
22 Inuvik Crescent
Ottawa, Ontario
Welcome to your dream home in one of Ottawa's most established and beloved neighbourhoods Katimavik! Known for its extensive walking paths, beautiful parks, top-rated schools, and vibrant local restaurants, this community offers the perfect balance of city convenience and small-town charm. With quick access to the highway, commuting, shopping, and weekend getaways are all within easy reach. Designed with todays family in mind, this home offers a functional and welcoming layout. Upstairs, you'll find four spacious bedrooms, including a serene primary retreat, along with a full family bathroom. A convenient powder room is located on the main floor for guests. The inviting living and dining areas are filled with natural light, while the updated kitchen has been tastefully designed with todays modern renovations in mind the perfect blend of style and function for family meals and entertaining alike. The finished basement extends your living space with a versatile recreation room, an additional bedroom, a full bathroom, practical laundry area, and plenty of smart storage. Whether you need a playroom, guest suite, or home office, this level adapts easily to your lifestyle. Step outside to discover your private backyard oasis. Towering cedar hedges and mature trees create a peaceful, country-like setting right in the city the ideal backdrop for summer barbecues, quiet morning coffees, or evenings spent under the stars. Life in Katimavik is about more than just a home its about community. Children bike safely to excellent schools, neighbours connect along leafy trails, and weekends are filled with visits to nearby cafés, parks, and restaurants. This is more than a house its a lifestyle, a sanctuary, and the perfect family home in one of Kanata's most sought-after neighbourhoods. (id:50886)
RE/MAX Absolute Realty Inc.
RE/MAX Affiliates Realty
42 College Circle
Ottawa, Ontario
Lovely townhome situated on a quiet crescent surrounded by young families. This well-maintained property backs onto the park and recreation area of the St. Laurent Complex with no rear neighbours and full southern exposure. Enjoy direct access to green space and community amenities including a pool, library, skating rink, gyms, and more. Pride of ownership shows throughout. The original owners made thoughtful modifications at construction, adding extra space to the dining and kitchen areas. Hardwood flooring runs throughout the main and upper levels. The main bathroom features a beautiful skylight, bringing in plenty of natural light.Step outside to a private, low-maintenance backyard with lovely landscaping and open views - the perfect spot to relax or entertain. The unfinished basement is framed and ready to be completed as a future family room. A bright, cheerful home in a great community close to parks, schools, and transit. (id:50886)
RE/MAX Affiliates Realty
RE/MAX Absolute Realty Inc.
104 College Circle
Ottawa, Ontario
Discover this spacious 3-bedroom townhouse in the highly sought-after community of Castle Heights. Nestled in a quiet pocket just minutes from downtown, this home offers a perfect balance of comfort and convenience. Parks, schools, shopping, transit, and community centres are all within walking distance.The main level features warm hardwood flooring in the living and dining areas, creating a welcoming and open space ideal for everyday living or entertaining. The kitchen offers ceramic tile flooring, stainless steel appliances, an eat-in area, and a pantry that provides extra storage. Upstairs, you will find three generous bedrooms, including a primary suite with a walk-in closet.The finished basement extends the living space with a versatile rec room and a well-organized storage area with shelving. Outside, enjoy the private fenced backyard and patio, perfect for relaxing or hosting family and friends.This is a fantastic opportunity to own a well-cared-for home in one of Ottawa's most convenient locations. (id:50886)
RE/MAX Affiliates Realty
RE/MAX Absolute Realty Inc.
1-2 - 20 Baywood Road
Toronto, Ontario
Excellent Location, Great Access To Major Amenities And TTC Routes. Minutes From Hwy 407 And Hwy 427. (id:50886)
Vanguard Realty Brokerage Corp.
2 - 20 Baywood Road
Toronto, Ontario
Excellent Location, Great Access To Major Amenities And TTC Routes. Minutes FRom Hwy 407 And Hwy 427. (id:50886)
Vanguard Realty Brokerage Corp.
16 - 2 Royalwood Court
Hamilton, Ontario
Welcome to unit 16 in 2 Royalwood Court, one of Stoney Creek's most beautiful townhomes with no neighbours behind in one of its nicest & best-located complexes! This stunningly renovated 3 bedroom, 3 bathroom home has a fully fenced private yard, low fees and backs onto quiet treed greenspace & the whole complex backs onto parks and fields! The designer main level has a stunning entrance foyer w/ garage access & a renovated powder room.Beautifully renovated kitchen w/quality GE stainless appliances, deep pot drawers, 2 great pantry cupboards, b/in wine storage & over range microwave. Spacious open living/dining room has updated flooring, b/in fireplace and double French door walkout to yard! Solid wood stairs lead to an amazing upper level with large landing, 2 stunningly renovated bathrooms, huge primary bedroom with ensuite & 2 other great-sized bedrooms. All bedrooms have closet organizer shelving! The beautifully finished lower level has brand new flooring, spacious rec room, office area and one of the most beautiful townhouse laundry rooms ever! plus 2 great storage rooms. Brand new owned furnace and AC 2025! (Cost $13,000), Laminate floors throughout (no carpet!), upgraded baseboards, upgraded light fixtures. Tons of visitor parking in complex! Walk to schools, restaurants & stores. Don't miss this beautiful place! (id:50886)
Royal LePage Real Estate Associates
40 Warren Crescent
Toronto, Ontario
Charming detached home in Toronto's west end, nestled on a quiet, tree-lined Baby Point street and filled with opportunity. Surrounded by character homes and steps to the Humber River, parks, trails, schools, transit, and Bloor West Village, this location offers the perfect balance of convenience and nature. Inside, the sunlit main floor features hardwood flooring, large double-hung windows, and an open layout that is an ideal canvas for a buyer looking to renovate to their taste, or for a builder or investor seeking a project with potential for long-term value. A separate side entrance leads to a basement with a finished room, providing added flexibility for future redesigns. The private backyard is full of possibility, ready for landscaping, gardening, or creating an outdoor oasis. Whether you're restoring, renovating, or reimagining, this detached property offers endless potential in one of west Toronto's neighborhoods. Note: Some photos have been virtually staged. (id:50886)
RE/MAX Professionals Inc.
10 Beechgrove Gardens
Ottawa, Ontario
Nestled on one of Stittsville's most coveted streets, this distinguished estate home showcases timeless elegance and unmatched curb appeal. Featuring meticulously landscaped gardens, striking stone, and a rare triple-car garage, this 5-bedroom, 3-bathroom residence elevates family living. Set on a premium lot, this home boasts what is undeniably one of the most spectacular backyards in the entire neighbourhood. Thoughtfully designed for year-round enjoyment and luxurious outdoor living, this private oasis features an oversized inground saltwater pool surrounded by lush gardens and mature trees, creating a resort-like atmosphere. An expansive deck and inviting 3-season sunroom offer the perfect space for relaxing or entertaining. For added fun, enjoy your very own beach volleyball court in the summer, transformed into a magical ice rink in the winter; making this backyard truly one-of-a-kind! Inside, the home is equally impressive. The beautifully updated chefs kitchen is a dream, complete with a large island, granite countertops, stainless steel appliances, and abundant cabinetry. A butlers pantry connects to the elegant formal dining room, perfect for hosting. The main floor also features a dedicated home office, ideal for remote work. Upstairs, the luxurious primary suite offers a peaceful retreat with a cozy fireplace, a walk-in closet, and a newly renovated spa-inspired 5-piece ensuite. The second level also includes a convenient laundry room, fully renovated 4-piece bathroom and 3 additional bedrooms. The finished basement adds even more versatility, featuring a spacious bedroom, a massive recreation area, and a stylish bar, perfect for movie nights, game days, and family gatherings. Walk to Main Streets cafes, shops, restaurants, schools, library & more. A rare retreat offering elegance, space, and lifestyle in the heart of the community! (id:50886)
Royal LePage Team Realty
43 - 17 Nicholson Street
Lucan Biddulph, Ontario
Welcome to "The Stockton" at Unit 43, 17 Nicholson Street! Located in the heart of lovely Lucan, Ontario, this stunning two-story condo townhome offers the perfect blend of small-town charm and modern convenience. This 3-bedroom, 3-bathroom home features a bright, open concept main floor with a modern kitchen, center island, and spacious great room perfect for entertaining. Upstairs, you will find a large primary suite complete with a private ensuite and walk-in closet, plus two additional generous bedrooms. The real game changer? Second floor laundry. Say goodbye to hauling baskets up and down stairs, convenience is just steps from your bedroom door. Outside, enjoy the privacy of having no rear neighbors looking directly into your living space, as the home backs directly onto the brand new school currently under construction. With an attached single car garage and an unfinished basement serving as a blank canvas for your future gym or rec room, this home has it all. Just 20 minutes from North London and walking distance to the Lucan Community Centre and local parks. Book your showing today. (id:50886)
Exp Realty
1748 Mckenzie Street
Adelaide Metcalfe, Ontario
1748 Mackenzie Street in Kerwood presents a well-maintained one-and-a-half-story home situated on a private half-acre lot, offering both space and privacy while retaining the charm associated with small-community living. The layout is practical and welcoming, balancing traditional features with thoughtful updates. The main level includes a bright living room, an eat-in kitchen with a center island and five included appliances, and an adjacent sunroom that extends the living space and brings in natural light throughout the day. Main-floor laundry adds day-to-day convenience. The home provides two bedrooms on the main floor, with an additional bedroom on the upper level, as well as a dedicated office suitable for remote work or study. Mechanical systems are in strong order. The home is heated with a forced-air natural gas furnace paired with central air conditioning. A tankless hot water heater (owned) contributes to energy efficiency. Electrical service is supported by an updated hydro panel. The property also features a heated and insulated attached garage, approximately 28 by 21 feet, with a recently installed new concrete floor. This structure offers excellent utility for vehicles, hobbies, or workshop use.The lot size, interior updates, and functionality make this a compelling option for buyers seeking value, comfort, and space within a rural village setting. (id:50886)
Sutton Wolf Realty Brokerage
3074 Turner Crescent
London South, Ontario
Welcome to 3074 Turner Crescent. This beautifully built custom home, offering approximately 2,270 square feet of living space, is located in the desirable Summerside community of South London. It features three bedrooms, three bathrooms, and a main-floor office that's perfect for working from home. Inside, you'll find modern finishes, including laminate flooring, granite countertops, and high-end fixtures throughout. The second floor includes a workstation area, ideal for studying or working remotely. The primary suite features his and her walk-in closets and a spa-style ensuite bath. Additional bedrooms are generously sized, and the unfinished basement provides flexibility for future use. The neighbourhood combines a quiet residential setting with everyday convenience. You're only minutes from White Oaks Mall, grocery stores, restaurants, and major amenities. Commuting is easy with quick access to Highway 401 and main routes across the city. Families will also appreciate being close to Summerside Public School, which opened in 2022 and serves the growing community. This modern home offers comfort, quality, and convenience in a thriving South London neighbourhood. Schedule your private showing today. (id:50886)
Nu-Vista Pinnacle Realty Brokerage Inc
9 Ford Street
Hamilton, Ontario
FREEHOLD TOWNHOUSE that's been FULLY RENOVATED inside and out. Enjoy peace of mind with ALL NEW PLUMBING, WATERLINE, ELECTRICAL & HVAC including Furnace, AC, Electrical Panel and Hot Water Tank. The NEW KITCHEN showcases CUSTOM FINISHES and flows into bright living and dining areas; the NEW BATH adds fresh, modern style. Outside, the EXTERIOR IS REDONE FRONT & BACK, featuring a NEW DECK and low-maintenance yard-perfect for easy entertaining. Best of all, there are 2 PARKING SPOTS IN THE BACK-RARE FOR THIS AREA. A MOVE-IN READY opportunity with quality updates throughout and the convenience of NO CONDO FEES. (id:50886)
Exp Realty
23849 Gibb Line
West Elgin, Ontario
Discover this 53.345 acre farm located just south of Wardsville, Ontario. This productive and versatile property with approximately 41 workable acres of fertile loam and clay loam soils is ideal for a variety of crops. The remaining 10 acres feature a beautiful mature woodlot at the rear, highlighted by stately oak trees ready for harvest. The land is part systematically tiled and part random (no maps available), with soil fertility data and yield history on hand for serious buyers. An unopened road allowance borders the east side of the parcel, and hydro is the only existing service. This property offers an excellent opportunity for farmers, investors, or anyone seeking a well balanced mix of productive farmland and managed woodland in a peaceful rural setting. (id:50886)
Just Farms Realty
418 Cheapside Street
London East, Ontario
Charming, move-In ready Old North bungalow! This beautifully maintained 1930s home is loaded with original character and has all the modern updates you need. The main floor shines with refinished hardwood floors and beautiful crown moulding, featuring a spacious living room with fireplace, huge dining room, and an eat-in kitchen. The expanded primary bedroom offers two closets (including a walk-in), and the second bedroom also boasts a walk-in closet. A refreshed main bath completes the level. The lower level provides a functional living space with a large rec room, third bedroom, 3-piece bath, laundry, and ample storage. Enjoy the private landscaped fenced yard with deck, patio, and single car garage. Recent major updates include roof (2020) and eaves (2021). Close to St. Joseph's Hospital, Western University, dining, schools and shops. (id:50886)
Royal LePage Triland Realty
8 Talbot Street
Brant, Ontario
Remarks Public Remarks: Welcome to 8 Talbot Street, a stunning bungalow that combines modern comfort with timeless design, offering 2,969 sq. ft. of finished living space on just over an acre. With five bedrooms and three bathrooms, this home provides plenty of room for family living, entertaining, and guests. Step inside to an open-concept main floor that immediately impresses with its vaulted ceilings and exposed beams, filling the space with light and character. The stone electric fireplace serves as a beautiful focal point in the living area, while pot lights throughout add warmth and modern style. The kitchen is the heart of the home, featuring quartz countertops, stainless steel appliances including a hood range and dishwasher, and a large island perfect for gathering. The primary bedroom, located at the front of the home, includes its own side-door exit and a three-piece ensuite with a stand-up shower, creating a private and convenient retreat. The walkout basement extends the living space with two additional bedrooms, a full bath, and direct access to the outdoors-ideal for guests, extended family, or a recreation area. Outside, you'll find exceptional curb appeal and space to enjoy the outdoors. The backyard is fully fenced and features both a deck and lower patio slab, offering multiple areas for entertaining or relaxing. The two-entrance gravel driveway leads to an impressive six-car detached garage, providing parking for up to 14 vehicles-a dream for hobbyists or those needing extra storage. Set on a beautiful one-acre lot, this property delivers the perfect balance of privacy and convenience, offering the feel of country living while remaining close to local amenities, schools, and community attractions. With its inviting layout, modern finishes, and standout outdoor features, 8 Talbot Street is a rare find that truly has it all. (id:50886)
Exp Realty
318 Middle Street
Cambridge, Ontario
ATTENTION RENOVATORS, HANDYMAN, OR THOSE THAT HAVE A VISION! IDEAL PROJECT. DETACHED, DOUBLE CAR GARAGE ON AN OVERSIZED LOT. Great opportunity for renovators and investors, fixer-upper with over 2,000 sq ft of living space! This 3 bedroom, 2 bathroom home offers plenty of potential with a finished basement, loft area with den—ideal for a home office or additional living space—and an enclosed porch for year-round enjoyment. Parking for 6 vehicles, including a 2-car detached garage. Conveniently located with easy access to public transportation, minutes from Hespeler Road shopping, and only 10 minutes to Kitchener. (id:50886)
RE/MAX Twin City Realty Inc.
12 Vance Crescent
Waterdown, Ontario
Welcome to 12 Vance Crescent, nestled in one of Waterdown’s most favourite neighbourhoods. This beautifully maintained home boasts a custom kitchen designed for both function and style, perfect for entertaining or everyday living. The sun-filled, spacious rooms throughout the home offer a warm and inviting atmosphere, with natural light pouring in from every angle. Enjoy the convenience of main floor laundry, a 1.5 car garage, and a walk-out basement that leads to a private backyard backing onto serene green space—ideal for peaceful mornings or evening relaxation or entertaining. Located just minutes from school, highway access, and shopping, this property combines comfort, convenience, and community charm. Don’t miss your chance to own this gem in Waterdown—where space, light, and location come together. (id:50886)
Judy Marsales Real Estate Ltd.
456 Waterloo Street S
Cambridge, Ontario
Wow! Over $100,000 in updates, a main floor addition featuring a bedroom or home office with its own separate entrance and 3 piece bathroom. This home offers 3 full bathrooms, and is just 2 minutes to the Bob McMullen Linear Trail and Grand River! Location matters and this one delivers. You’re in the heart of Preston, just a short walk to the high school, public school, downtown shops and cafés. This is the kind of neighbourhood people stay in for years because it simply feels like home. Curb appeal is spot on with a new roof (2025) classic brick exterior, newer windows framed with white siding, all set on a sunny corner lot. The covered front porch spans the width of the home making it perfect for morning coffee or evening chats. Step inside and you’re greeted by original hardwood trim, hardwood flooring, and a cozy wood burning fireplace that sets the tone right away. The main floor flows easily from living room to dining room to kitchen, with sliding glass doors connecting the spaces for effortless everyday living and entertaining. Upstairs, you’ll find three generous bedrooms with hardwood floors, high ceilings, and plenty of natural light, plus a well appointed 4 piece bathroom. The finished basement adds even more living space featuring a comfortable rec room, an additional bedroom and a 3 piece bathroom, with a separate side entrance ideal for extended family, guests, or income potential. Newer windows 2019, new water softener 2024, Electrical updated 2014 (id:50886)
Keller Williams Innovation Realty
Lower - 34 Briarwood Crescent
Hamilton, Ontario
Stunning 3-Bedroom Lower Unit- Prime West Hamilton Mountain Location! Perfectly situated just 3 minutes from Mohawk College and Hillfield Strathallan College, 8 minutes to St. Joseph's Healthcare, and 11 minutes to Juravinski Hospital, this bright and spacious legal duplex lower unit is ideal for families, students, and medical professionals seeking comfort and unbeatable convenience. Nearby parks, shopping, restaurants, transit, and all essential amenities are just moments away, ensuring everything you need is within easy reach. Step into a beautifully updated, carpet-free home featuring fresh paint, large windows, and an inviting layout. The unit offers: 3 generous bedrooms, each with its own closet; a spacious living room filled with natural light; an open kitchen with ample cabinetry and a dedicated dining area; private in-suite laundry for maximum convenience; 1 driveway parking space included. Located in a highly sought-after, quiet neighbourhood on the West Hamilton Mountain, this unit delivers comfort, style, and accessibility all in one. Available immediately- don't miss out! (id:50886)
Royal LePage Burloak Real Estate Services
146 Country Club Drive
Quinte West, Ontario
Investors and first time home owners take a look at this 3 bedroom 1 bath brick home with attached single car garage and paved driveway. This cozy and functional home is the perfect opportunity to get into the market or simplify your lifestyle. Features 3 bedrooms, 1-4 piece bath, living room, kitchen with dining area and partially finished basement with rec room and bar area. Spacious back yard with no neighbours behind you. Nestled in a friendly neighbourhood, this home blends comfort and convenience with a layout that works for a variety of needs. Whether you are starting our or winding down, this property offers value and space you'll love to call home. (id:50886)
Royal LePage Proalliance Realty
4664 Highway 15
Kingston, Ontario
Discover the perfect blend of space, comfort and nature in this welcoming 1 1/2 storey country home nestled on a beautiful treed property just minutes to the historic Rideau Locks and 15 minutes to Kingston. Step inside to find a spacious main floor featuring a large dining room, a bright eat-in kitchen with all applianes, 2 baths, and an inviting living room with a screened in back porch. Upstairs offers 3 bedrooms,a walk-in closet or nursery in the primary and a large upper foyer - ideal for a home office or cozy reading nook. The lower level boasts a fully finished basement area on one end with 2 bedrooms and a rec room and a laundry/storage/workshop at the other end. Enjoy peaceful evenings in the screened in back porch, surrounded by the beauty of mature trees. This warm and versatile home offers country living at an affordable price with the convenience of a short drive to Kingston or Seeleys Bay. A must-see for growing families or anyone looking for a little extra space. Ready to move into! (id:50886)
Royal LePage Proalliance Realty
2229 Paul Boulevard N
Kingston, Ontario
First time offered for sale - country home just minutes from the 401 in the city's East End! Enjoy the best of both worlds with this charming home situated on a beautiful 1/2 acre lot in the city's east end. Offering 3 bedrooms and 2 baths, this property features some hardwood flooring, kitchen with door to rear deck for easy barbecuing, separate dining room and spacious living room. There is a main floor family room and den with separate entrances easily used for a an in-law suite or home-based business. Step outside to a patio area, ideal for relaxing or entertaining. With plenty of space to enjoy the outdoors, this property offers a country living atmosphere just minutes to city amenities. Freshly painted, appliances included, paved drive and immediate occupancy available. (id:50886)
Royal LePage Proalliance Realty
2 Mill Street
Stirling-Rawdon, Ontario
New Price Daily! Seize this opportunity for an incredible investment. Live-Work Opportunity in Historic Downtown Stirling - Former Bank Turned Unique Commercial Space! Step into the charm and character of this beautifully restored historic commercial property in the heart of Stirling. This fully bricked 3,038 sq ft building offers the perfect setup for someone dreaming of living and working in one inspiring location. The main level was completely renovated approximately 20 years ago, and offers 1,414 sq ft of flexible commercial space ideal for a boutique retail shop, professional office, gallery, studio, wellness center, or other entrepreneurial ventures. The layout includes a welcoming reception area, private office, spacious open area, staff room, bathroom and ample storage. Upstairs, the 1,623 sq ft second level was once a 4 bedroom apartment and holds incredible potential for a comfortable and spacious owners residence. Imagine the convenience of living just steps away from your business or converting the space into an artists loft, shared workspaces, or even short-term accommodations to supplement your income. Whether you're looking to start your next business, expand your footprint, or simply enjoy the ease and charm of a live-work lifestyle, this property offers a rare opportunity to make your mark in a one-of-a-kind historic building.. (id:50886)
RE/MAX Quinte John Barry Realty Ltd.
15 Shady Pine Circle
Brampton, Ontario
Welcome to 15 Shady Pine Circle, located in the very sought after Sandringham- Wellington MLS district. As Per MPAC this Beautiful SEMI-DETACHED HOME is approx 1428 sqft. Property is steps to schools, shopping, public transit, parks, recreation centre, and Brampton hospital, and only two minute drive to the 410 Hwy. This HOME has been very well cared for and has recently been renovated. INTERIOR FEATURES INCLUDE: Open concept foyer with Mirror Hall closet doors and a 2pc powder room, new PLANK flooring on the main floor, family size kitchen with separate breakfest area, L-shaped LR&DR with walkout to private backyard. 2nd Floor offers 3 spacious bedrooms that were just recently painted and new broadloom installed, Primary bedroom offers HIS/HER closets, a large 4pc bathroom, linen closet. and upgraded light fixtures. Lower Level - Unfinished basement waiting for your imagination to complete, cold storage, and laundry area. EXTERIOR FEATURES INCLUDED: Parking for 3 cars, single car garage with upgraded garage door and openere, garage leads to backyard area, privately fenced backyard, Front porch Enclosure, and well maintained front yard landscaping. EXTRAS INCLUDE: SEE SCHEDULE C - Upgraded Light fixtures, Garage door opener and remote & keypad, Gas Stove, Full size fridge, cloths washer and clothes, Fresh Air-Exchanger, High-Eff Furnace, and Cold storage. When viewing this HOME, because of the new flooring and broadloom, please leave all footwear on the mats in the front porch enclosure. Thank you (id:50886)
RE/MAX Realty Services Inc.
76 Central St
Sault Ste. Marie, Ontario
Welcome to this spacious 1.75-storey home, offering comfort, versatility, and great value. Featuring two generous bedrooms with the potential to convert the main-floor den into a third, this layout is ideal for a variety of lifestyles. The home includes a large, well-appointed bathroom and a bright kitchen with convenient side-door access. The impressive 24' x 28' detached garage is wired, heated, and ready for hobbies, storage, or a workshop. Additional highlights include gas forced-air heating, central air conditioning, and durable metal roofing on both the house and garage. A property that truly checks all the boxes for comfort, practicality, and future potential. (id:50886)
Royal LePage® Northern Advantage
20 Heavitree Drive
Toronto, Ontario
Up For Lease Is This Tastefully Renovated, Bright 3 Bedroom Semi-Detached Gem, Located On A Cul De Sac in one of Toronto's most central neighborhoods with A Park Right At The End Of Street. Excellent Location To All Amenities, Shops, Transit & Schools. No House At Back Of Property. Large Newer Windows Providing Lots Of Natural Lighting. Newer Furnace. Newer Entry Doors. Do Not Miss This Chance To Rent The Perfect Home!! (id:50886)
RE/MAX Premier Inc.
148 Boon Avenue
Toronto, Ontario
This stylish home offers character, modern comfort, and the added benefit of an in-law suite that can be rented to help make living here more affordable. The moment you step inside, a sexy, charming, exposed brick wall sets the tone for the home's inviting vibe. The main floor is open concept, with pot lights and ceiling speakers so you can enjoy your favorite music while unwinding. A spacious living and dining area flows into the modern kitchen, designed with both beauty and function in mind: Corian countertops, a peninsula breakfast bar, soft-close pot-sized drawers, a pantry with pull-outs, built-in garbage drawer, gas stove, wine fridge, and a deep sink. The oversized bathroom feels like a true luxury with heated floors, a floating double vanity, a glass-enclosed shower with a shampoo niche, and double mirrored medicine cabinets and laundry facilities incorporated. The primary bedroom offers a retreat-like feel with vaulted cathedral ceilings, double closets, built-in shelving, and a storage loft. The lower level includes a full kitchen, bedroom/rec room, 4-piece bath, and pot lights - ideal as a rental suite or guest space. In Corso Italia, a short stroll to St. Clair, you'll enjoy family-run restaurants, bustling cafés, gyms, yoga studios, and Earlscourt Park. This vibrant community makes everyday living effortless while your home remains a calming retreat at the end of the day. (id:50886)
Sutton Group-Associates Realty Inc.
146 Vanhorne Close
Brampton, Ontario
There are detached homes and then there is 146 Vanhorne Close. Welcome to this beautifully upgraded detached home in desirable Northwest Brampton! Featuring 4 spacious bedrooms and 3 baths, plus a 2-bedroom, 1-bath in-law suite in the basement with a separate kitchen and laundry and separate entrance through garage- ideal for extended family or guests. The main floor offers a modern upgraded kitchen, stylish accent walls, and a dedicated home office. Enjoy updated bathrooms, elegant finishes, an EV hook-up ready garage, and a maintenance-free backyard perfect for relaxing or entertaining. Conveniently located just 7 minutes from Mount Pleasant GO Station, close to Creditview Sandalwood Park and Sportsfield, Cassie Campbell Community Centre, schools, parks, and all amenities. A perfect blend of comfort, style, and functionality - this home is move-in ready and a must-see! (Bonus- No Rentals: Furnace, AC, Water heater are owned.) (id:50886)
Exp Realty
43 Letty Avenue
Brampton, Ontario
Upgraded, Beautiful Detached 3 Bedroom With finished Basement ( Recreation room with fire place ) to keep you warm& cozy In The Prime Area Of Fletcher's West Brampton, Living with hardwood floor & big windows for brightness, Modern Kitchen With Granite Counter-Tops, Cook top & Build in Oven & Breakfast area , 3 good-sized bedroom's with Hardwood floor & 4pcs bathroom with jets. finished basement with fireplace & bar for entertainment, Big Backyard with nice deck for summer Enjoyment ,Recently done driveway can easily fit 4 cars . Don't Miss Clean And Fully Updated Detached Home . (id:50886)
Century 21 People's Choice Realty Inc.
17 Caruso Drive
Brampton, Ontario
Move in ready 3 bedroom and 3 washrooms ( 2 Full washrooms on 2nd floor )semi-detached home, nestled in a family-friendly neighborhood perfect for first-time buyers or growing families. Recent upgrades : upstairs laminate floor, New furnace , The inviting foyer leads to a tastefully interior featuring Laminate floors . The bright Open concept Separate living and dining area, ideal for gatherings, is complemented by Lights that enhance both style and functionality, Gorgeous Kitchen Cabinets With Appliances, comfort and peace of mind. Finished Basement with Rec room , can be rented out for Extra income, Extended Driveway can fit extra vehicle ,Nice big backyard for family gathering with full privacy , No house in the back, Located in a sought-after area, this home seamlessly blends contemporary living with everyday convenience, providing an ideal backdrop for creating cherished memories with loved ones. It is just minutes from Brampton hospitals, major grocery stores, medical centers, Brampton downtown, and the GO station. (id:50886)
Century 21 People's Choice Realty Inc.
249 Harvey Street
Orillia, Ontario
Step Into A Piece Of Orillia's History, Updated For Modern Living. This Full Brick, Century Home Is Nestled On A Quiet Street, Offering The Perfect Blend Of Character And Convenience. Spacious Layout Featuring Large Living And Dining Rooms Is Ideal For Both Entertaining And Family Life. With 3+1 Bedrooms And 3 Bathrooms (Including A Powder Room), There Is Ample Space For Everyone. The Heart Of The Home Is Bright, Modern Kitchen. Significant Updates Include Energy-Efficient New Windows Throughout, New Cabinets, Counter Top And Porcelain Tiles, New Flooring Throughout. Location Is Everything! Take A Short Stroll To Discover All That Downtown Orillia Has To Offer - Charming Coffee Shops, Unique Boutiques, Restaurants. Public Transit Is Also Easily Accessible. (id:50886)
Exp Realty
3 Courtland Street
Orillia, Ontario
Top 5 Reasons You Will Love This Home: 1) Zoned Village Commercial, this unique property offers endless flexibility to live comfortably, run a business, or combine both in one smart investment, making it ideal for entrepreneurs, investors, or those seeking a dynamic live/work lifestyle 2) Currently used as a single-family home, the adaptable floor plan allows for a boutique storefront, studio, office, or staff accommodations, with the potential for a third bedroom or dedicated workspace 3) Featuring a refreshed kitchen (2020) with a new fridge, updated bathroom plumbing and hardware, new bedroom flooring, fresh paint throughout, and energy-efficient systems including a high-efficiency furnace, central air conditioning (2014), and updated UV water treatment system (2022) 4) Appreciate a spacious 30'x8' private balcony overlooking a treed lot, complemented by stone and paver steps, exterior paint (2023), a gazebo, and shed for added functionality and charm 5) Perfectly positioned just minutes from downtown Orillia, Casino Rama, local lakes, parks, trails, and the new rec centre, with easy highway access to Barrie and Toronto, delivering both convenience and opportunity in one exceptional property. 1,616 above grade sq.ft. (id:50886)
Faris Team Real Estate Brokerage
410 - 20 William Roe Boulevard
Newmarket, Ontario
Welcome to 20 William Roe Unit 410! Bright & Spacious 2 bedroom that's been freshly painted with newer laminate flooring throughout, and bath fitter surround in 4 piece bath. Enjoy the views of beautiful Old Newmarket sitting on your sunny and spacious private balcony. Large in suite laundry room provides convenience & extra storage. Many building amenities available. Excellent location, close to transit, Upper Canada Mall, trails, Fairy Lake and all amenities. Perfect unit to get yourself into the market or for downsizers. Two pictures are virtually staged. (id:50886)
RE/MAX All-Stars Realty Inc.
21023 Dalton Road
Georgina, Ontario
A Century Home With Incredible Potential, In A Central Location That Keeps You Connected. Filled With Charm, Character, And Solid Bones, This 3-Bedroom, 2-Bath Home In The Heart Of Jackson's Point Is Perfect For Investors, First-Time Buyers, Or Anyone Looking To Add Their Own Personal Touches. The Bright Living Room Offers Soaring Vaulted Ceilings And A Walk-Out To The Back Deck, Ideal For Entertaining Or Enjoying Your Morning Coffee. Enjoy A Spacious Dining Room Perfect For Family Gatherings, And A Separate Kitchen Featuring Pot Lights, Butcher Block Counters, Centre Island, Stainless-Steel Appliances And Double Sink. The Main Floor Also Includes Laundry With Its Own Walk-Out To Backyard And A Convenient 3-Piece Bathroom. Upstairs, You'll Find Three Bedrooms, Two With Closets, And An Updated 3-Piece Bathroom Complete With Walk-In Glass Shower. Notable Updates In 2023 Include: S/S Fridge, A/C & New Front Windows. Built Over 100 Years Ago, This Charming Century Home Also Features A Partial Basement Ideal For Storage, Large Covered Front Porch, And Fully-Fenced Yard. The Driveway Accommodates Up To 5 Vehicles. All Of This Just Steps From Lake Simcoe, Parks, Shops, Schools, The Library, Restaurants, And Local Amenities, Plus Only 15 Minutes To Hwy 404. A Character-Filled Home With Incredible Potential In One Of Georgina's Most Convenient And Walkable Neighbourhoods. (id:50886)
Exp Realty
A908 - 715 Davis Drive
Newmarket, Ontario
Bright Corner Unit!! South West Facing Views with Massive Window Wall & Spacious Balcony! 1-bedroom suite at the brand new 715 Davis Drive, Unit A908. *NEVER LIVED IN BEFORE* Floor-to-ceiling windows and panoramic natural light throughout. This carpet-free unit features sleek laminate flooring, a stylish kitchen with centre island, quartz counters, upgraded appliances and added storage. A functional open-concept floor plan. Enjoy the convenience of an in-suite laundry, one underground parking space and storage locker all included. Perfectly located just minutes to Upper Canada Mall, Main St, GO Train, transit, South Lake Hospital groceries, restaurants, and all essential amenities, making commuting and daily errands effortless. Residents enjoy access to premium building amenities including a rooftop patio with stunning views, fitness centre, party room, guest suites, and ample visitor parking. A stylish and low-maintenance lifestyle in the heart of Newmarket - ideal for professionals or couples seeking comfort and convenience. *NO In-Person showings Until Dec 10th* (id:50886)
RE/MAX Hallmark Chay Realty
180 Beattie Avenue
New Tecumseth, Ontario
Come fall in love with this bright, modern, and cozy 4+1 bedroom home beautifully renovated and full of thoughtful upgrades! The main floor features an open-concept layout with a custom kitchen, spacious living room, and dining area that feel airy, warm, and connected. Enjoy a huge island, high-end appliances, quartz counters, engineered hardwood, and an abundance of natural light from the many windows. Upstairs you'll find 3 bedrooms and a 4-piece bathroom. Just off the foyer, a versatile bonus room can serve as a bedroom, office, or family room to suit your needs. Step outside to the newly built fenced yard and patio, backing onto a serene ravine with a creek and mature trees-no rear neighbours! There's also a charming garden area with raised beds and a large shed for extra storage. Only a short walk to parks, schools, and downtown Alliston. The basement is partially finished with a completed bedroom and office nook. The remaining space has been framed with subfloor installed and is ready for you to easily finish to your liking. Newer washer and dryer included. Major updates: Roof (2018), Furnace (2019), A/C (2019), Hot Water Tank (2019), Doors & Living Room Window (2022), Upgraded 200 Amp Electrical Panel (2019).This home blends modern style, open-concept living, and cozy spaces, truly a place to settle in and make your own. (id:50886)
Homelife Integrity Realty Inc.
38 Longwater Chase
Markham, Ontario
Beautifully Designed/Maintained Family Residence In Prestigious Unionville Bridle Trail 4-Bed, 3-Bath, 2-car Garage W/Dir Access, Hardwood floors and pot lights thru main floor. kitchen with Dark granite countertops that contrast beautifully with the white cabinetry and add a luxurious touch. Built-in stainless-steel double wall ovens, a dishwasher, and a gas cooktop with a modern stainless-steel range hood. The finished basement adds valuable flexible space: study room for work, A generous recreation room for play and fitness. additional bedroom offer comfortable proportions for family, guests. Newer furnace, Owned Direct-vent water heater, Staycation Backyard W/In-Ground Pool / Huge Deck. Top Rated School: Markville Secondary School Minutes To: Historic Main St Unionville, Toogood Pond Park, Extensive Shopping Incl The Village Grocer / Markville Mall, Sports Venues, Libraries, Main Arterials, Hwy 7/404/407, Pub Transit. (id:50886)
Rife Realty
404 - 5 Frith Road
Toronto, Ontario
Brand new renovations and paint on this beautiful and spacious, open concept home. Bright, large windows and an extra large open balcony for entertaining or just lounging/eating outside. By far, the best managed, best kept building in the area. The gem of the neighborhood! Rarely offered 1 bdrm unit - don't miss out at this price! Close to schools, library, community center, shopping, transit and highways. Good walkable score! Large green space on the property as well as a large outdoor pool. This unit has been refreshed and is MOVE-IN READY! Brand new paint throughout, brand new laminate flooring in living room, dining room and bedroom in a beautiful, contemporary color. Brand new: bathroom vanity, sink & fixtures, toilet. Brand new glazing of tub & tiles. Brand new light fixtures throughtout the unit, brand new outlets & backplates. Kitchen cabinetry redone for the sale - looks brand new! Brand new double sink and faucet, all tiles and grout professionally deep cleaned. Must be seen! Live close to York University or Humber if your a student. (id:50886)
Royal LePage Your Community Realty
80 Long Branch Avenue
Toronto, Ontario
A rare opportunity for creative vision and investment, this unique property is zoned for both commercial and residential uses, providing exceptional flexibility. Inside, the eat-in kitchen and bathrooms have been updated, providing functional, move-in-ready spaces. An expansive layout across two levels allows for the creation of both work and living arrangements, while the bright basement with above grade windows and a second kitchen allows for a variety of uses. The current configuration is 8 individual bedrooms that are rented to month to month tenants; vacant possession with 60+ days notice. With proximity to the lake, local shops, transit and community amenities as well as easy access to major expressways and Pearson airport, this property combines convenience with potential, giving the right buyer the chance to shape a distinctive space in one of South Etobicoke's most desirable neighbourhoods. (id:50886)
Keller Williams Portfolio Realty
2336 Edward Leaver Trail
Oakville, Ontario
Experience unparalleled elegance in this executive residence by Hallet Homes, showcasing nearly 4,000 sq. ft. of sophisticated living space. Perfectly positioned on a Green Space, this home delivers an exceptional blend of privacy, style, and modern comfort in one of Oakville's most prestigious communities. This stunning property features 5 spacious bedrooms, each with its own private ensuite, including a main-floor primary suite ideal for multi-generational living or guest accommodations. Wide-plank hardwood floors, custom window coverings, 10 ft coffered ceilings on the main level, and 9 ft ceilings upstairs elevate the home's refined. Featuring $250,000 in builder upgrades and an additional $100,000 premium for the pond lot, this home offers exceptional value and luxury. Ideally located, it is just steps away from the tennis courts and soccer field, and only minutes from the golf course. A perfect blend of convenience, recreation, and high-end finishes. dedicated main-floor office provides the perfect work-from-home setting, while the upper level offers four additional sun-filled bedrooms, all with en-suites, plus a convenient second-floor laundry room. The basement is a standout feature, offering a separate side entrance built by the builder, 9 ft ceilings, and an enlarged window, providing tremendous potential for future customization, rental income, or extended family living. Nestled in an unbeatable location backing onto a serene pond with no rear neighbors, this home offers unmatched tranquility paired with everyday convenience. Just moments from top-rated schools, Bronte Creek Provincial Park, renowned golf courses, miles of walking trails, the Bronte GO Station, QEW/403/407, upscale shopping, dining, and more. Don't miss this extraordinary opportunity to own a turnkey luxury home showcasing exceptional craftsmanship, premium finishes, and an idyllic ravine setting in the heart of Glen Abbey Encore. (id:50886)
RE/MAX Real Estate Centre Inc.
4 Mugford Crescent
Brampton, Ontario
At 4 Mugford Crescent, you'll find more than just a house, you'll find the space to grow, the privacy you've dreamed of, and the lifestyle you deserve in Brampton's sought-after Bram West! With over 2,850 sq ft of living space, 4 spacious bedrooms, and one of the deepest lots in the neighbourhood, this detached home offers a rare combination of comfort, function, and modern upgrades! Set on a 38 x 141 lot with no direct rear neighbour, the backyard is your private retreat, perfect for summer BBQs, family gatherings, or simply unwinding at the end of the day! Inside, enjoy 9-ft ceilings on the main floor, smooth ceilings throughout, pot lights, and a family-friendly floor plan designed for both entertaining and everyday living. A side entrance with direct basement access adds flexibility for multi-generational living, a nanny suite, or income potential! Loaded with lifestyle upgrades, this home features data cabling throughout, a CCTV system with 4 cameras, a smart thermostat, smart blinds, a smart sprinkler system, and a smart doorbell! The location is just as special - literally steps to a vibrant plaza with restaurants like Pur & Simple, Freshco Grocery, Banks, OrangeTheory, Club Pilates, and more! Easy access to highway 401 and 407, and multiple Go Train lines within 10min drive, and close proximity to Heartland Town Centre, Erin Mills Mall and Halton Hills Premier Outlets! Surrounded by trails and green space, this home connects everyday convenience with an active lifestyle! With top schools, shopping, and major highways only minutes away, 4 Mugford Crescent delivers the rare mix of space, privacy, and modern living that today's families are searching for. Book your showing today! (id:50886)
Real Broker Ontario Ltd.
1 - 20 Baywood Road
Toronto, Ontario
Excellent Location, Great Access To Major Amenities And TTC Routes. Minutes From Hwy 407 And Hwy 427. (id:50886)
Vanguard Realty Brokerage Corp.
1603 - 60 Shuter Street
Toronto, Ontario
Fleur Condo by Menkes! Best location in DT Toronto near Yonge/Queen with superior quality. Functional layout 1+1 Bedroom 1 Bathroom. Total 585 sf. The Den can be 2nd bedroom with sliding door. South-facing, high level and huge windows bring you plenty of sunshine and beautiful city view. Open-concept and Morden design kitchen with built-in S/S appliances and ensuite washer/dryer. Heat/Gas included. 24/7 security/concierge service and onsite gym/party room/BBQ. Walking distance to Queen subway station, Ryerson U, George Brown, U of T, Eaton Center and Hospital. Perfect opportunity to enjoy your modern and convenient life in the heart of DT. (id:50886)
Jdl Realty Inc.

