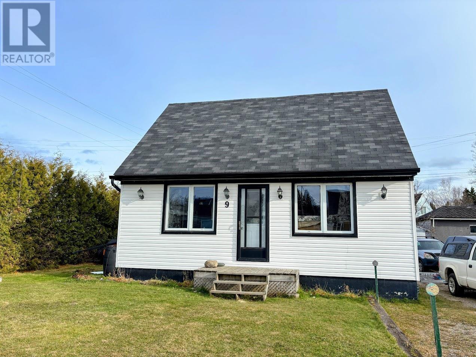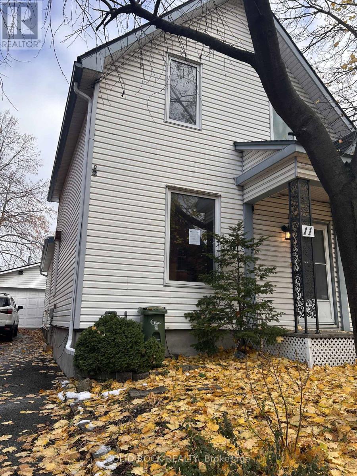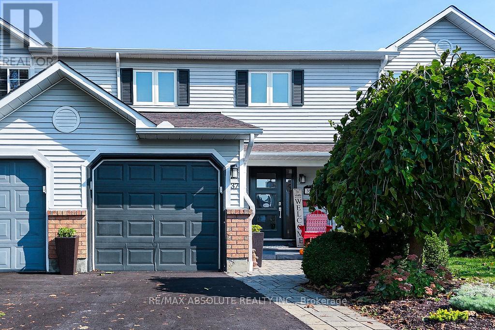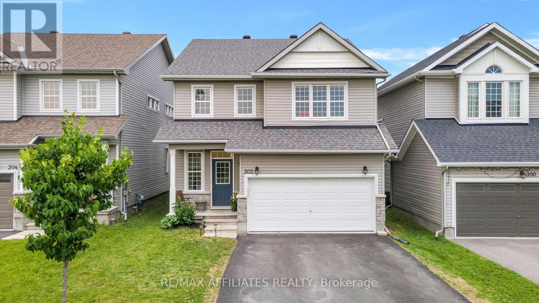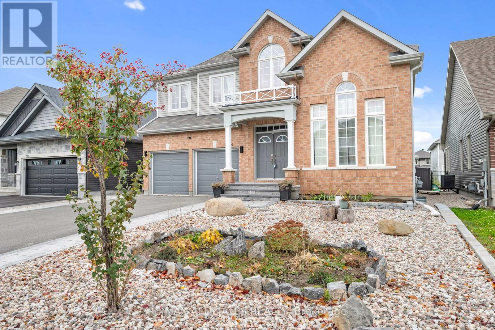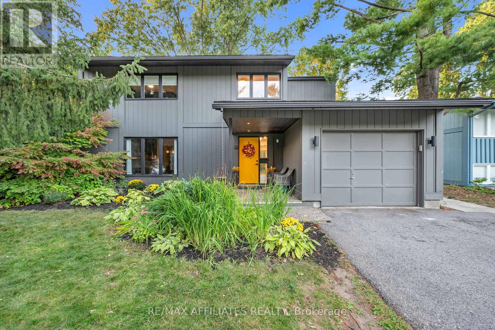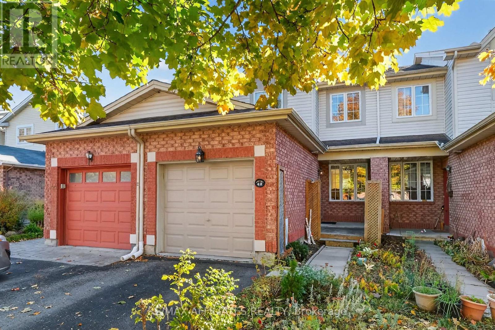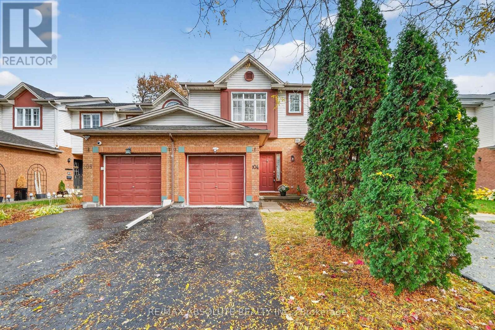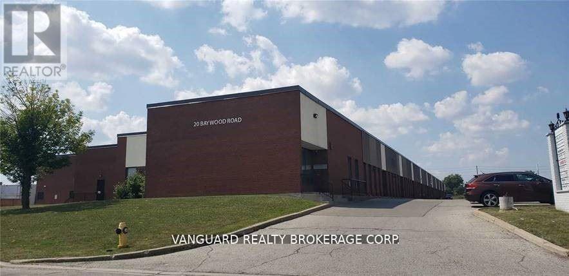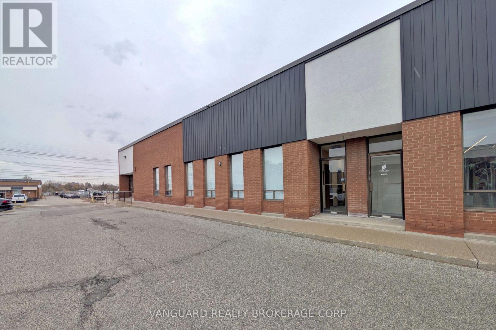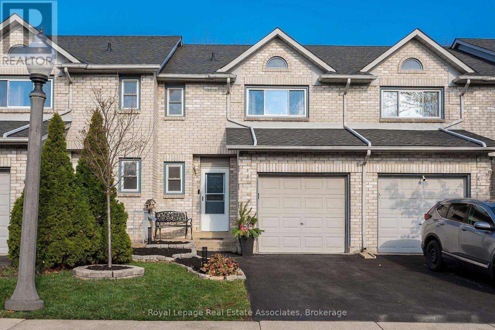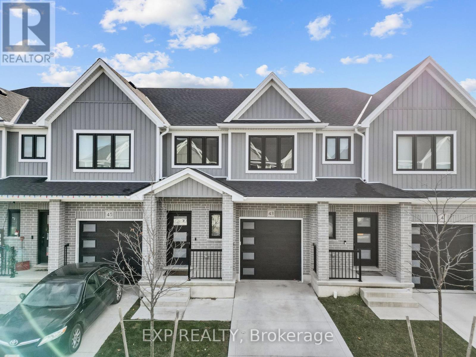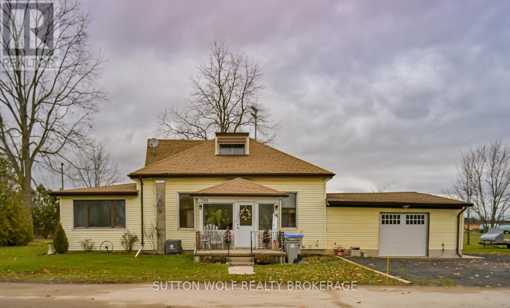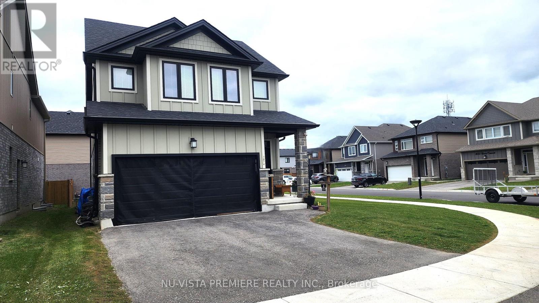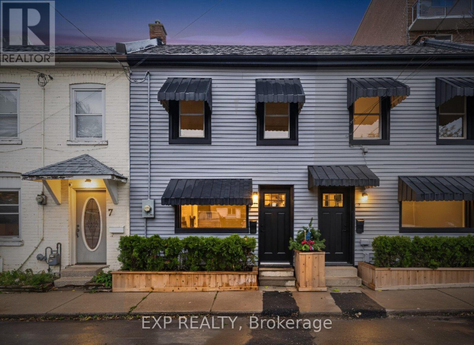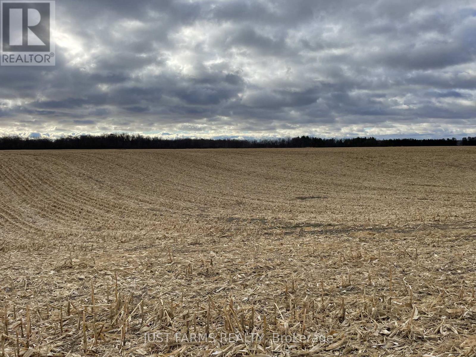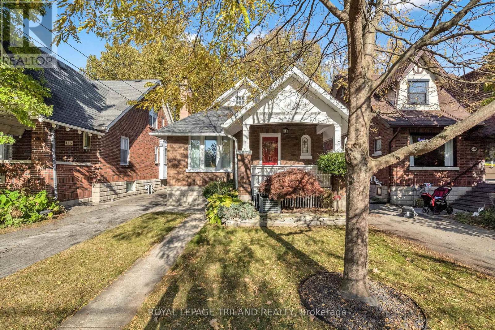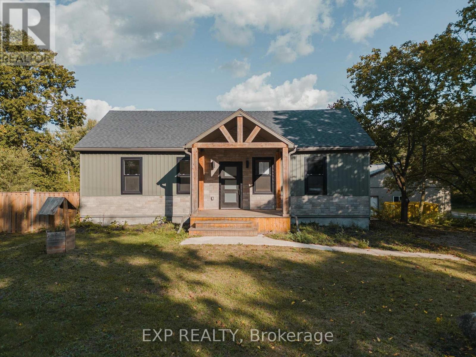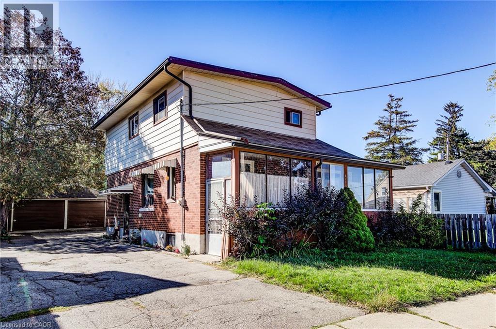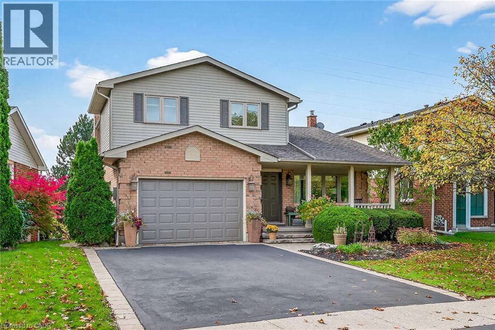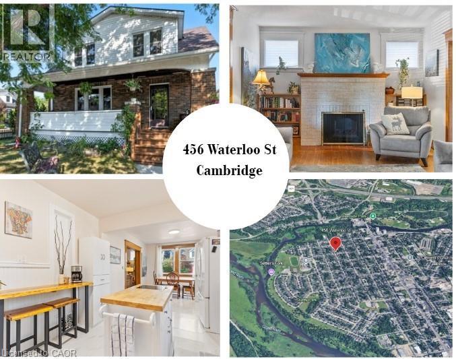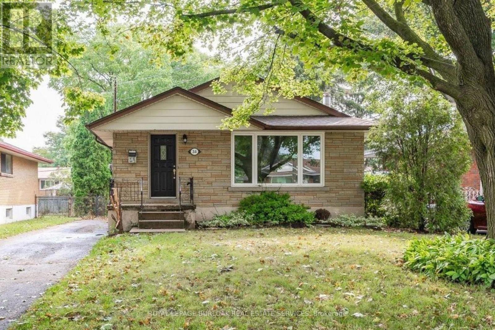9 Shingwauk Dr
Manitouwadge, Ontario
This beautiful, move-in-ready 1.5-storey home is filled with warmth, light, and character. Perfectly situated close to the local community garden, schools, and all the conveniences of downtown, this home offers both comfort and accessibility in a friendly, established neighborhood. Step inside to a cozy, sun-filled living room that immediately makes you feel at home. Fresh, modern paint throughout most of the main floor adds a crisp, updated feel. The spacious kitchen provides plenty of room for cooking and gathering with loved ones, all while overlooking the beautiful, massive backyard — a serene setting for both relaxation and entertaining. The main floor also features a conveniently located bedroom and a 4-piece bathroom. Upstairs, you’ll find two bright bedrooms! The unfinished basement includes a dedicated laundry area and offers excellent potential for additional living space, storage, or a future recreation room — the possibilities are endless. Step outside to enjoy the large backyard, perfect for gardening, playtime, or summer barbecues. A single-car detached garage and storage shed provide extra space for tools, hobbies, or outdoor gear. With its combination of thoughtful updates, natural light, and timeless charm, this home ticks all the boxes. Don’t miss your opportunity to make it yours! (id:50886)
RE/MAX Generations Realty
11 Melrose Avenue
Ottawa, Ontario
**OPEN HOUSE: Saturday December 6th 10am-12pm & Sunday December 7th 10am-12pm** Traditional Mainstreet zoned property at 11 Melrose Ave is steps from Wellington St in the desirable neighbourhood of Hintonburg. This location is ideal & within the 15-minute city concept of urban planning here in Ottawa -> Everything is at your doorstep. Enjoy being close to boutique shops & restaurants. This detached, 3-bedroom, 2 bathroom also boasts a detached garage & small fenced side yard. (id:50886)
Solid Rock Realty
37 Randall James Drive
Ottawa, Ontario
Welcome to 37 Randall James Drive, an exquisitely renovated townhouse in Forest Creek - Stittsville. This beautifully updated 3-bedroom freehold home impresses with its thoughtfully designed, open-concept main floor, featuring rich hardwood throughout the main floor and carpet on lower and upper floors. The elegant kitchen with granite countertops, balances style and practicality, while the spa-inspired bathrooms offer a luxurious retreat within your own home. Step outside to a serene, oversized backyard a private haven with NO REAR NEIGHBOURS, complete with a pergola-covered deck ideal for relaxation or entertaining. Set on a rare, expansive 187' lot, this outdoor space provides a tranquil escape. Additional features include a fully finished basement with an extra full bathroom, a fenced yard, and a convenient storage shed. Just a 5-minute walk to Trans Canada Trail, Paths & pond, this home is perfectly suited for pet lovers and those who enjoy entertaining. With every detail showcasing pride of ownership, this move-in-ready gem is not to be missed! 2020 AC, 2019 HWT (owned), 2015 Roof (25 year warranty), 2024 Driveway, 2015-16 All Windows/Patio Door, 2020 Front Door, Gas BBQ, Professional Gas Stove. (id:50886)
RE/MAX Absolute Realty Inc.
RE/MAX Affiliates Realty
302 Haliburton Heights
Ottawa, Ontario
Set on a premium lot in Fernbank Crossing, this beautifully appointed home is surrounded by peaceful green space, with no front or rear neighbours. Across from Haliburton Heights Park and backing onto a school, the location blends privacy with convenience in one of Stittsville's most family-friendly communities.Step inside to discover a sun-filled and thoughtfully designed layout, upgraded for both style and function. At the heart of the home is a chefs kitchen with an oversized island, extended cabinetry, quartz counters, stainless steel appliances, and a butlers pantry that connects seamlessly to the mudroom. The open-concept flow continues into the inviting family room, perfectly set for gatherings or quiet evenings.Upstairs, four spacious bedrooms include a luxurious primary retreat featuring dual closets and a 5-piece ensuite with glass shower, freestanding tub, and dual sinks. A versatile loft offers the perfect spot for a media room, play space, or home office.The finished lower level expands your living space with a large rec room, fifth bedroom, stylish 3-piece bath, and ample storage ideal for extended family or guests.Out back, the private yard is a blank canvas ready for your dream outdoor retreat. With mature cedars already planted and no rear neighbours, you'll enjoy peaceful outdoor living now with even more privacy as the landscape matures.This is more than a house, it's a lifestyle in one of Ottawas most vibrant neighbourhoods. Surrounded by top-rated schools, parks, trails, shops, and dining, this premium lot will only grow in desirability as the community continues to flourish. (id:50886)
RE/MAX Affiliates Realty
RE/MAX Absolute Realty Inc.
208 Rover Street
Ottawa, Ontario
This beautifully upgraded detached home offers over 5,000 square feet of exceptional living space, designed for both comfortable family living and elegant entertaining. With four spacious bedrooms and five bathrooms, the layout is functional, refined, and filled with natural light.The grand foyer welcomes you with a striking oak staircase and soaring ceilings. Just off the entrance, a bright office with 15-foot floor-to-ceiling windows creates an inspiring space to work or relax.To the right of the foyer, a separate living room flows into the formal dining area with elegant views and tasteful lighting, ideal for hosting. Throughout the home, quality finishes, thoughtful updates, and custom details showcase pride of ownership.The chefs kitchen features granite countertops, upgraded cabinetry, a large island, and stainless steel appliances. It opens to a sun-filled eat-in area with oversized patio doors and continues into a warm, inviting family room with a cozy fireplace, perfect for everyday living and entertaining.Upstairs, the spacious bedrooms include two with private ensuites and two that share a Jack and Jill bath. The primary suite is a true retreat with separate his-and-hers walk-in closets, a sitting area, and a spa-like ensuite with a soaker tub, glass shower, and double vanity.The fully finished basement adds incredible value with nine-foot ceilings, a custom wet bar, a tiered home theatre, a games area, and a comfortable lounge for relaxing or entertaining.Located in a quiet and sought-after neighbourhood close to parks, top-rated schools, public transit, and scenic trails, this is a rare opportunity to own a move-in ready home offering space, comfort, and timeless style. (id:50886)
RE/MAX Affiliates Realty
RE/MAX Absolute Realty Inc.
22 Inuvik Crescent
Ottawa, Ontario
Welcome to your dream home in one of Ottawa's most established and beloved neighbourhoods Katimavik! Known for its extensive walking paths, beautiful parks, top-rated schools, and vibrant local restaurants, this community offers the perfect balance of city convenience and small-town charm. With quick access to the highway, commuting, shopping, and weekend getaways are all within easy reach. Designed with todays family in mind, this home offers a functional and welcoming layout. Upstairs, you'll find four spacious bedrooms, including a serene primary retreat, along with a full family bathroom. A convenient powder room is located on the main floor for guests. The inviting living and dining areas are filled with natural light, while the updated kitchen has been tastefully designed with todays modern renovations in mind the perfect blend of style and function for family meals and entertaining alike. The finished basement extends your living space with a versatile recreation room, an additional bedroom, a full bathroom, practical laundry area, and plenty of smart storage. Whether you need a playroom, guest suite, or home office, this level adapts easily to your lifestyle. Step outside to discover your private backyard oasis. Towering cedar hedges and mature trees create a peaceful, country-like setting right in the city the ideal backdrop for summer barbecues, quiet morning coffees, or evenings spent under the stars. Life in Katimavik is about more than just a home its about community. Children bike safely to excellent schools, neighbours connect along leafy trails, and weekends are filled with visits to nearby cafés, parks, and restaurants. This is more than a house its a lifestyle, a sanctuary, and the perfect family home in one of Kanata's most sought-after neighbourhoods. (id:50886)
RE/MAX Absolute Realty Inc.
RE/MAX Affiliates Realty
42 College Circle
Ottawa, Ontario
Lovely townhome situated on a quiet crescent surrounded by young families. This well-maintained property backs onto the park and recreation area of the St. Laurent Complex with no rear neighbours and full southern exposure. Enjoy direct access to green space and community amenities including a pool, library, skating rink, gyms, and more. Pride of ownership shows throughout. The original owners made thoughtful modifications at construction, adding extra space to the dining and kitchen areas. Hardwood flooring runs throughout the main and upper levels. The main bathroom features a beautiful skylight, bringing in plenty of natural light.Step outside to a private, low-maintenance backyard with lovely landscaping and open views - the perfect spot to relax or entertain. The unfinished basement is framed and ready to be completed as a future family room. A bright, cheerful home in a great community close to parks, schools, and transit. (id:50886)
RE/MAX Affiliates Realty
RE/MAX Absolute Realty Inc.
104 College Circle
Ottawa, Ontario
Discover this spacious 3-bedroom townhouse in the highly sought-after community of Castle Heights. Nestled in a quiet pocket just minutes from downtown, this home offers a perfect balance of comfort and convenience. Parks, schools, shopping, transit, and community centres are all within walking distance.The main level features warm hardwood flooring in the living and dining areas, creating a welcoming and open space ideal for everyday living or entertaining. The kitchen offers ceramic tile flooring, stainless steel appliances, an eat-in area, and a pantry that provides extra storage. Upstairs, you will find three generous bedrooms, including a primary suite with a walk-in closet.The finished basement extends the living space with a versatile rec room and a well-organized storage area with shelving. Outside, enjoy the private fenced backyard and patio, perfect for relaxing or hosting family and friends.This is a fantastic opportunity to own a well-cared-for home in one of Ottawa's most convenient locations. (id:50886)
RE/MAX Affiliates Realty
RE/MAX Absolute Realty Inc.
1-2 - 20 Baywood Road
Toronto, Ontario
Excellent Location, Great Access To Major Amenities And TTC Routes. Minutes From Hwy 407 And Hwy 427. (id:50886)
Vanguard Realty Brokerage Corp.
2 - 20 Baywood Road
Toronto, Ontario
Excellent Location, Great Access To Major Amenities And TTC Routes. Minutes FRom Hwy 407 And Hwy 427. (id:50886)
Vanguard Realty Brokerage Corp.
16 - 2 Royalwood Court
Hamilton, Ontario
Welcome to unit 16 in 2 Royalwood Court, one of Stoney Creek's most beautiful townhomes with no neighbours behind in one of its nicest & best-located complexes! This stunningly renovated 3 bedroom, 3 bathroom home has a fully fenced private yard, low fees and backs onto quiet treed greenspace & the whole complex backs onto parks and fields! The designer main level has a stunning entrance foyer w/ garage access & a renovated powder room.Beautifully renovated kitchen w/quality GE stainless appliances, deep pot drawers, 2 great pantry cupboards, b/in wine storage & over range microwave. Spacious open living/dining room has updated flooring, b/in fireplace and double French door walkout to yard! Solid wood stairs lead to an amazing upper level with large landing, 2 stunningly renovated bathrooms, huge primary bedroom with ensuite & 2 other great-sized bedrooms. All bedrooms have closet organizer shelving! The beautifully finished lower level has brand new flooring, spacious rec room, office area and one of the most beautiful townhouse laundry rooms ever! plus 2 great storage rooms. Brand new owned furnace and AC 2025! (Cost $13,000), Laminate floors throughout (no carpet!), upgraded baseboards, upgraded light fixtures. Tons of visitor parking in complex! Walk to schools, restaurants & stores. Don't miss this beautiful place! (id:50886)
Royal LePage Real Estate Associates
40 Warren Crescent
Toronto, Ontario
Charming detached home in Toronto's west end, nestled on a quiet, tree-lined Baby Point street and filled with opportunity. Surrounded by character homes and steps to the Humber River, parks, trails, schools, transit, and Bloor West Village, this location offers the perfect balance of convenience and nature. Inside, the sunlit main floor features hardwood flooring, large double-hung windows, and an open layout that is an ideal canvas for a buyer looking to renovate to their taste, or for a builder or investor seeking a project with potential for long-term value. A separate side entrance leads to a basement with a finished room, providing added flexibility for future redesigns. The private backyard is full of possibility, ready for landscaping, gardening, or creating an outdoor oasis. Whether you're restoring, renovating, or reimagining, this detached property offers endless potential in one of west Toronto's neighborhoods. Note: Some photos have been virtually staged. (id:50886)
RE/MAX Professionals Inc.
10 Beechgrove Gardens
Ottawa, Ontario
Nestled on one of Stittsville's most coveted streets, this distinguished estate home showcases timeless elegance and unmatched curb appeal. Featuring meticulously landscaped gardens, striking stone, and a rare triple-car garage, this 5-bedroom, 3-bathroom residence elevates family living. Set on a premium lot, this home boasts what is undeniably one of the most spectacular backyards in the entire neighbourhood. Thoughtfully designed for year-round enjoyment and luxurious outdoor living, this private oasis features an oversized inground saltwater pool surrounded by lush gardens and mature trees, creating a resort-like atmosphere. An expansive deck and inviting 3-season sunroom offer the perfect space for relaxing or entertaining. For added fun, enjoy your very own beach volleyball court in the summer, transformed into a magical ice rink in the winter; making this backyard truly one-of-a-kind! Inside, the home is equally impressive. The beautifully updated chefs kitchen is a dream, complete with a large island, granite countertops, stainless steel appliances, and abundant cabinetry. A butlers pantry connects to the elegant formal dining room, perfect for hosting. The main floor also features a dedicated home office, ideal for remote work. Upstairs, the luxurious primary suite offers a peaceful retreat with a cozy fireplace, a walk-in closet, and a newly renovated spa-inspired 5-piece ensuite. The second level also includes a convenient laundry room, fully renovated 4-piece bathroom and 3 additional bedrooms. The finished basement adds even more versatility, featuring a spacious bedroom, a massive recreation area, and a stylish bar, perfect for movie nights, game days, and family gatherings. Walk to Main Streets cafes, shops, restaurants, schools, library & more. A rare retreat offering elegance, space, and lifestyle in the heart of the community! (id:50886)
Royal LePage Team Realty
43 - 17 Nicholson Street
Lucan Biddulph, Ontario
Welcome to "The Stockton" at Unit 43, 17 Nicholson Street! Located in the heart of lovely Lucan, Ontario, this stunning two-story condo townhome offers the perfect blend of small-town charm and modern convenience. This 3-bedroom, 3-bathroom home features a bright, open concept main floor with a modern kitchen, center island, and spacious great room perfect for entertaining. Upstairs, you will find a large primary suite complete with a private ensuite and walk-in closet, plus two additional generous bedrooms. The real game changer? Second floor laundry. Say goodbye to hauling baskets up and down stairs, convenience is just steps from your bedroom door. Outside, enjoy the privacy of having no rear neighbors looking directly into your living space, as the home backs directly onto the brand new school currently under construction. With an attached single car garage and an unfinished basement serving as a blank canvas for your future gym or rec room, this home has it all. Just 20 minutes from North London and walking distance to the Lucan Community Centre and local parks. Book your showing today. (id:50886)
Exp Realty
1748 Mckenzie Street
Adelaide Metcalfe, Ontario
1748 Mackenzie Street in Kerwood presents a well-maintained one-and-a-half-story home situated on a private half-acre lot, offering both space and privacy while retaining the charm associated with small-community living. The layout is practical and welcoming, balancing traditional features with thoughtful updates. The main level includes a bright living room, an eat-in kitchen with a center island and five included appliances, and an adjacent sunroom that extends the living space and brings in natural light throughout the day. Main-floor laundry adds day-to-day convenience. The home provides two bedrooms on the main floor, with an additional bedroom on the upper level, as well as a dedicated office suitable for remote work or study. Mechanical systems are in strong order. The home is heated with a forced-air natural gas furnace paired with central air conditioning. A tankless hot water heater (owned) contributes to energy efficiency. Electrical service is supported by an updated hydro panel. The property also features a heated and insulated attached garage, approximately 28 by 21 feet, with a recently installed new concrete floor. This structure offers excellent utility for vehicles, hobbies, or workshop use.The lot size, interior updates, and functionality make this a compelling option for buyers seeking value, comfort, and space within a rural village setting. (id:50886)
Sutton Wolf Realty Brokerage
3074 Turner Crescent
London South, Ontario
Welcome to 3074 Turner Crescent. This beautifully built custom home, offering approximately 2,270 square feet of living space, is located in the desirable Summerside community of South London. It features three bedrooms, three bathrooms, and a main-floor office that's perfect for working from home. Inside, you'll find modern finishes, including laminate flooring, granite countertops, and high-end fixtures throughout. The second floor includes a workstation area, ideal for studying or working remotely. The primary suite features his and her walk-in closets and a spa-style ensuite bath. Additional bedrooms are generously sized, and the unfinished basement provides flexibility for future use. The neighbourhood combines a quiet residential setting with everyday convenience. You're only minutes from White Oaks Mall, grocery stores, restaurants, and major amenities. Commuting is easy with quick access to Highway 401 and main routes across the city. Families will also appreciate being close to Summerside Public School, which opened in 2022 and serves the growing community. This modern home offers comfort, quality, and convenience in a thriving South London neighbourhood. Schedule your private showing today. (id:50886)
Nu-Vista Pinnacle Realty Brokerage Inc
9 Ford Street
Hamilton, Ontario
FREEHOLD TOWNHOUSE that's been FULLY RENOVATED inside and out. Enjoy peace of mind with ALL NEW PLUMBING, WATERLINE, ELECTRICAL & HVAC including Furnace, AC, Electrical Panel and Hot Water Tank. The NEW KITCHEN showcases CUSTOM FINISHES and flows into bright living and dining areas; the NEW BATH adds fresh, modern style. Outside, the EXTERIOR IS REDONE FRONT & BACK, featuring a NEW DECK and low-maintenance yard-perfect for easy entertaining. Best of all, there are 2 PARKING SPOTS IN THE BACK-RARE FOR THIS AREA. A MOVE-IN READY opportunity with quality updates throughout and the convenience of NO CONDO FEES. (id:50886)
Exp Realty
23849 Gibb Line
West Elgin, Ontario
Discover this 53.345 acre farm located just south of Wardsville, Ontario. This productive and versatile property with approximately 41 workable acres of fertile loam and clay loam soils is ideal for a variety of crops. The remaining 10 acres feature a beautiful mature woodlot at the rear, highlighted by stately oak trees ready for harvest. The land is part systematically tiled and part random (no maps available), with soil fertility data and yield history on hand for serious buyers. An unopened road allowance borders the east side of the parcel, and hydro is the only existing service. This property offers an excellent opportunity for farmers, investors, or anyone seeking a well balanced mix of productive farmland and managed woodland in a peaceful rural setting. (id:50886)
Just Farms Realty
418 Cheapside Street
London East, Ontario
Charming, move-In ready Old North bungalow! This beautifully maintained 1930s home is loaded with original character and has all the modern updates you need. The main floor shines with refinished hardwood floors and beautiful crown moulding, featuring a spacious living room with fireplace, huge dining room, and an eat-in kitchen. The expanded primary bedroom offers two closets (including a walk-in), and the second bedroom also boasts a walk-in closet. A refreshed main bath completes the level. The lower level provides a functional living space with a large rec room, third bedroom, 3-piece bath, laundry, and ample storage. Enjoy the private landscaped fenced yard with deck, patio, and single car garage. Recent major updates include roof (2020) and eaves (2021). Close to St. Joseph's Hospital, Western University, dining, schools and shops. (id:50886)
Royal LePage Triland Realty
8 Talbot Street
Brant, Ontario
Remarks Public Remarks: Welcome to 8 Talbot Street, a stunning bungalow that combines modern comfort with timeless design, offering 2,969 sq. ft. of finished living space on just over an acre. With five bedrooms and three bathrooms, this home provides plenty of room for family living, entertaining, and guests. Step inside to an open-concept main floor that immediately impresses with its vaulted ceilings and exposed beams, filling the space with light and character. The stone electric fireplace serves as a beautiful focal point in the living area, while pot lights throughout add warmth and modern style. The kitchen is the heart of the home, featuring quartz countertops, stainless steel appliances including a hood range and dishwasher, and a large island perfect for gathering. The primary bedroom, located at the front of the home, includes its own side-door exit and a three-piece ensuite with a stand-up shower, creating a private and convenient retreat. The walkout basement extends the living space with two additional bedrooms, a full bath, and direct access to the outdoors-ideal for guests, extended family, or a recreation area. Outside, you'll find exceptional curb appeal and space to enjoy the outdoors. The backyard is fully fenced and features both a deck and lower patio slab, offering multiple areas for entertaining or relaxing. The two-entrance gravel driveway leads to an impressive six-car detached garage, providing parking for up to 14 vehicles-a dream for hobbyists or those needing extra storage. Set on a beautiful one-acre lot, this property delivers the perfect balance of privacy and convenience, offering the feel of country living while remaining close to local amenities, schools, and community attractions. With its inviting layout, modern finishes, and standout outdoor features, 8 Talbot Street is a rare find that truly has it all. (id:50886)
Exp Realty
318 Middle Street
Cambridge, Ontario
ATTENTION RENOVATORS, HANDYMAN, OR THOSE THAT HAVE A VISION! IDEAL PROJECT. DETACHED, DOUBLE CAR GARAGE ON AN OVERSIZED LOT. Great opportunity for renovators and investors, fixer-upper with over 2,000 sq ft of living space! This 3 bedroom, 2 bathroom home offers plenty of potential with a finished basement, loft area with den—ideal for a home office or additional living space—and an enclosed porch for year-round enjoyment. Parking for 6 vehicles, including a 2-car detached garage. Conveniently located with easy access to public transportation, minutes from Hespeler Road shopping, and only 10 minutes to Kitchener. (id:50886)
RE/MAX Twin City Realty Inc.
12 Vance Crescent
Waterdown, Ontario
Welcome to 12 Vance Crescent, nestled in one of Waterdown’s most favourite neighbourhoods. This beautifully maintained home boasts a custom kitchen designed for both function and style, perfect for entertaining or everyday living. The sun-filled, spacious rooms throughout the home offer a warm and inviting atmosphere, with natural light pouring in from every angle. Enjoy the convenience of main floor laundry, a 1.5 car garage, and a walk-out basement that leads to a private backyard backing onto serene green space—ideal for peaceful mornings or evening relaxation or entertaining. Located just minutes from school, highway access, and shopping, this property combines comfort, convenience, and community charm. Don’t miss your chance to own this gem in Waterdown—where space, light, and location come together. (id:50886)
Judy Marsales Real Estate Ltd.
456 Waterloo Street S
Cambridge, Ontario
Wow! Over $100,000 in updates, a main floor addition featuring a bedroom or home office with its own separate entrance and 3 piece bathroom. This home offers 3 full bathrooms, and is just 2 minutes to the Bob McMullen Linear Trail and Grand River! Location matters and this one delivers. You’re in the heart of Preston, just a short walk to the high school, public school, downtown shops and cafés. This is the kind of neighbourhood people stay in for years because it simply feels like home. Curb appeal is spot on with a new roof (2025) classic brick exterior, newer windows framed with white siding, all set on a sunny corner lot. The covered front porch spans the width of the home making it perfect for morning coffee or evening chats. Step inside and you’re greeted by original hardwood trim, hardwood flooring, and a cozy wood burning fireplace that sets the tone right away. The main floor flows easily from living room to dining room to kitchen, with sliding glass doors connecting the spaces for effortless everyday living and entertaining. Upstairs, you’ll find three generous bedrooms with hardwood floors, high ceilings, and plenty of natural light, plus a well appointed 4 piece bathroom. The finished basement adds even more living space featuring a comfortable rec room, an additional bedroom and a 3 piece bathroom, with a separate side entrance ideal for extended family, guests, or income potential. Newer windows 2019, new water softener 2024, Electrical updated 2014 (id:50886)
Keller Williams Innovation Realty
Lower - 34 Briarwood Crescent
Hamilton, Ontario
Stunning 3-Bedroom Lower Unit- Prime West Hamilton Mountain Location! Perfectly situated just 3 minutes from Mohawk College and Hillfield Strathallan College, 8 minutes to St. Joseph's Healthcare, and 11 minutes to Juravinski Hospital, this bright and spacious legal duplex lower unit is ideal for families, students, and medical professionals seeking comfort and unbeatable convenience. Nearby parks, shopping, restaurants, transit, and all essential amenities are just moments away, ensuring everything you need is within easy reach. Step into a beautifully updated, carpet-free home featuring fresh paint, large windows, and an inviting layout. The unit offers: 3 generous bedrooms, each with its own closet; a spacious living room filled with natural light; an open kitchen with ample cabinetry and a dedicated dining area; private in-suite laundry for maximum convenience; 1 driveway parking space included. Located in a highly sought-after, quiet neighbourhood on the West Hamilton Mountain, this unit delivers comfort, style, and accessibility all in one. Available immediately- don't miss out! (id:50886)
Royal LePage Burloak Real Estate Services

