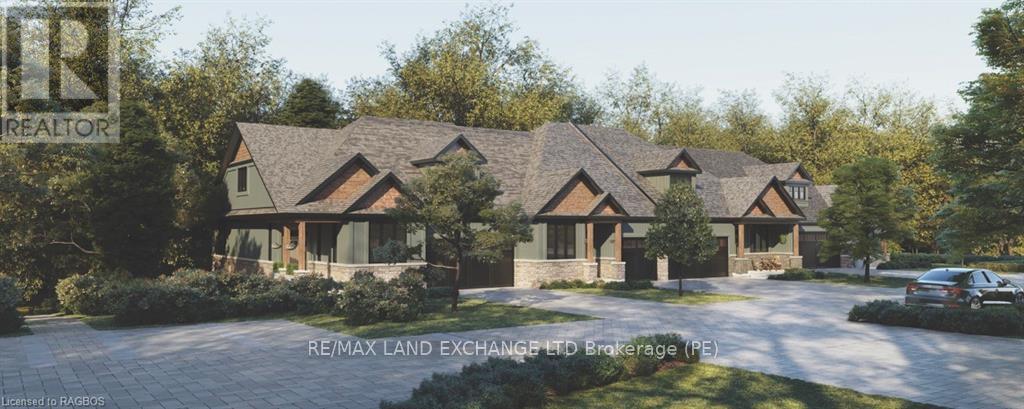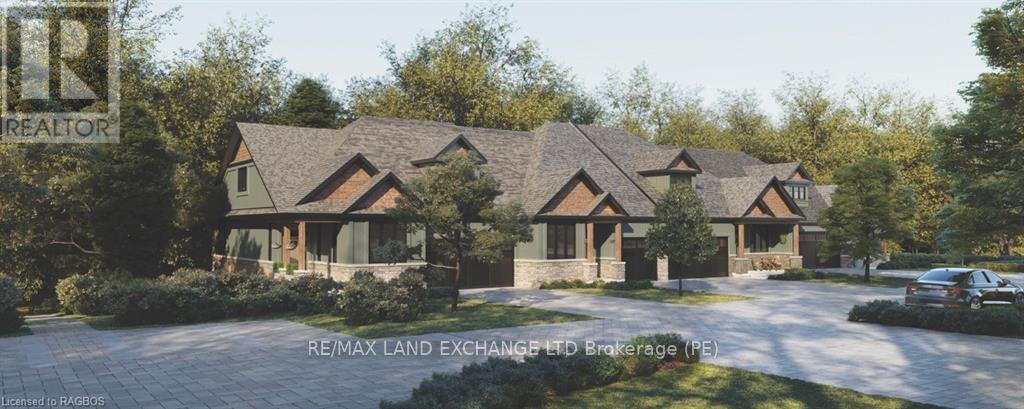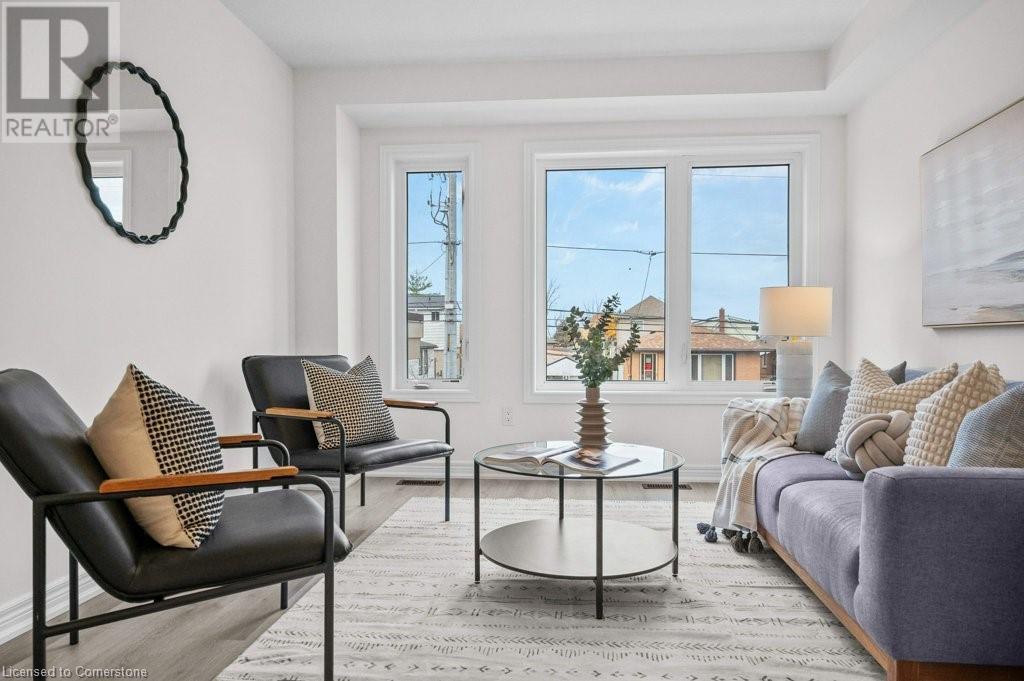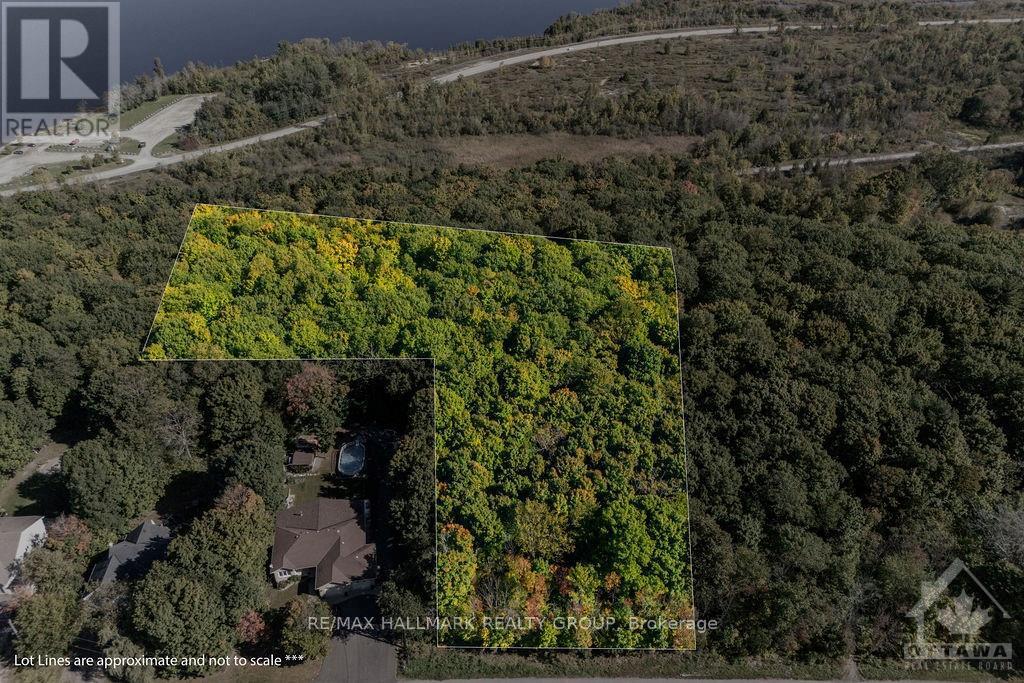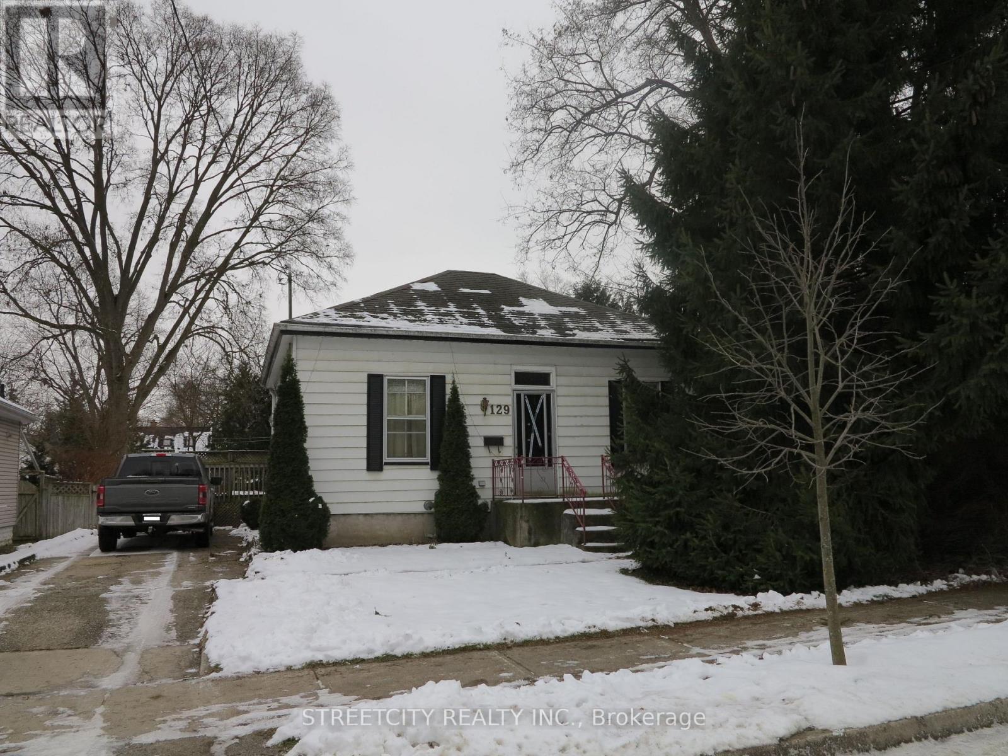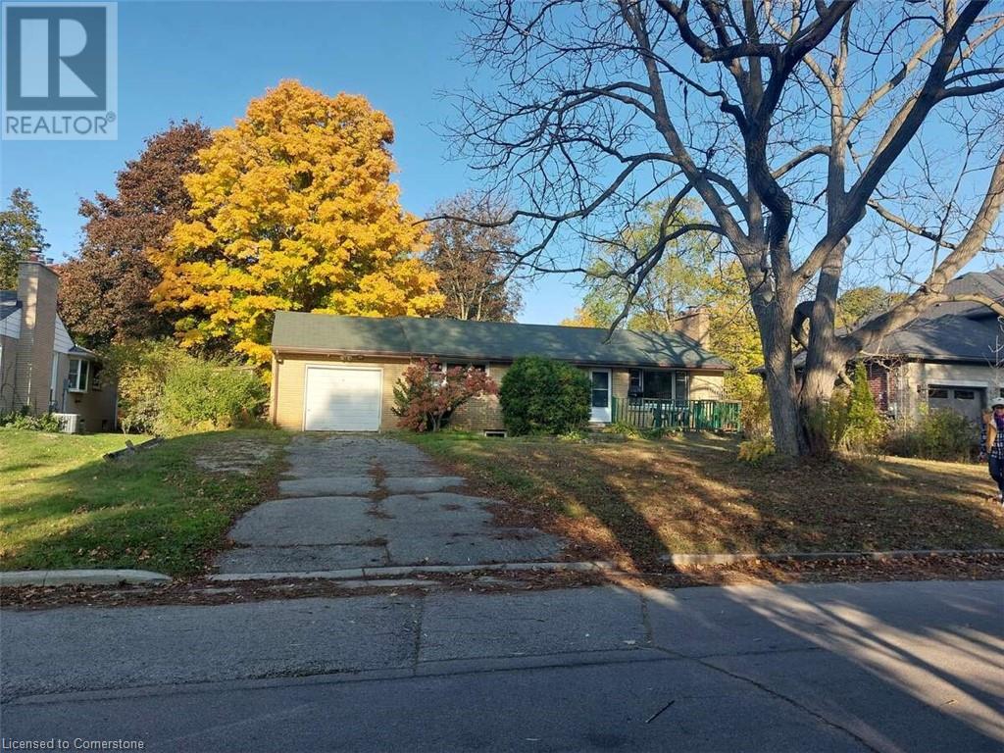23 - 18 Cedar Creek
Saugeen Shores, Ontario
Welcome to the White Oak model, an interior unit with Loft. Boasting 1904 sq. ft. on the main floor/loft and an additional 409 sq. ft. of finished walkout basement space, this home offers room to live, work, and relax. Standard 9-foot ceilings on the main floor and over 8-foot ceilings in the basement and loft enhance the sense of openness throughout. Built by Alair Homes, renowned for superior craftsmanship; Cedar Creek features 25 thoughtfully designed townhomes that combine modern living with the tranquillity of a forested backdrop. Choose your personal selections and finishes effortlessly in our presentation room, designed to make the process seamless. Cedar Creek offers four stunning bungalow and bungalow-with-loft models. Each home includes: A spacious main-floor primary bedroom, full walkout basements for extended living space, and expansive decks overlooking the treed surroundings. These homes are part of a vacant land condo community, which means you enjoy the benefits of a freehold townhome with low monthly condo fee (under $200). The fee covers private road maintenance, garbage pick-up, snow removal, and shared green space. The community is a walkable haven featuring winding trails, charming footbridges, and bubbling creeks woven throughout the landscape. Nature is not just a feature here its part of everyday life. Located in Southampton, within beautiful Saugeen Shores, you'll enjoy year-round access to endless beaches and outdoor adventures, unique shops and local cuisine, a vibrant cultural scene with events for every season, and amenities, including a hospital right in town. These homes are Net-Zero ready, ensuring energy-efficient, sustainable living. Features like EV charger readiness reflect forward-thinking design paired with timeless craftsmanship. Additional Notes: Assessment/property taxes TBD. HST is included in price, provided the Buyer qualifies for the rebate and assigns it to the builder on closing. Measurements from builder's plans. (id:50886)
RE/MAX Land Exchange Ltd.
16 - 19 Cedar Creek
Saugeen Shores, Ontario
Welcome to the Yellow Birch model, an exterior unit. Boasting 1393 sq. ft. on the main floor and an additional 942 sq. ft. of finished walkout basement space, this home offers room to live, work, and relax. Standard 9-foot ceilings on the main floor and over 8-foot ceilings in the basement enhance the sense of openness throughout. Built by Alair Homes, renowned for superior craftsmanship; Cedar Creek features 25 thoughtfully designed townhomes that combine modern living with the tranquillity of a forested backdrop. Choose your personal selections and finishes effortlessly in our presentation room, designed to make the process seamless. Cedar Creek offers four stunning bungalow and bungalow-with-loft models. Each home includes: A spacious main-floor primary bedroom, full walkout basements for extended living space, and expansive decks overlooking the treed surroundings. These homes are part of a vacant land condo community, which means you enjoy the benefits of a freehold townhome with low monthly condo fee (under $200). The fee covers private road maintenance, garbage pick-up, snow removal, and shared green space. The community is a walkable haven featuring winding trails, charming footbridges, and bubbling creeks woven throughout the landscape. Nature is not just a feature here its part of everyday life. Located in Southampton, within beautiful Saugeen Shores, you'll enjoy year-round access to endless beaches and outdoor adventures, unique shops and local cuisine, a vibrant cultural scene with events for every season, and amenities, including a hospital right in town. These homes are Net-Zero ready, ensuring energy-efficient, sustainable living. Features like EV charger readiness reflect forward-thinking design paired with timeless craftsmanship. Additional Notes: Assessment/property taxes TBD. HST is included in price, provided the Buyer qualifies for the rebate and assigns it to the builder on closing. Measurements from builder's plans. (id:50886)
RE/MAX Land Exchange Ltd.
13a Bingham Road
Hamilton, Ontario
Welcome to Roxboro, a true master-planned community located right next to the Red Hill Valley Pkwy. This new community offers effortless connection to the GTA and is surrounded by walking paths, hiking trails and a 3.75-acre park with a splash pad. This freehold townhome has been designed with naturally fluid spaces that make entertaining a breeze. The additional flex space on the main floor allows for multiple uses away from the common 2nd-floor living area. This 3 bedroom 2.5 bathroom home offers a single car garage and a private driveway, a primary ensuite and a private rear patio that features a gas hook up for your future BBQ. (id:50886)
Royal LePage Macro Realty
5000 Connor Drive Unit# 20
Beamsville, Ontario
Nestled in a prime location near picturesque wineries, this stunning 3-story back-to-back townhouse offers modern living with unparalleled convenience. Boasting 3 bedrooms and 2.5 bathrooms, this home is thoughtfully designed for both comfort and functionality. The spacious, open-concept family room seamlessly connects to a stylish kitchen featuring crisp white cabinetry, quartz countertops, and sleek black fixtures and handles, creating an elegant yet contemporary aesthetic. Ideally situated close to parks, top-rated schools, shopping, and dining, this property also offers easy access to a major highway, perfect for commuting or weekend getaways. Whether you’re entertaining guests or enjoying quiet evenings at home, this townhouse provides the perfect setting for every occasion. Don’t miss the chance to call this exceptional property your own! (id:50886)
RE/MAX Escarpment Realty Inc.
754 Cope Road
Welland, Ontario
Welcome to this brand-new bungalow set on a sprawling 67-acre estate in Welland. This property offers an open-concept living space featuring a large bedroom and a four-piece bathroom. There is an unfinished walkout basement, ready for your personal touch, with all hookups in place for easy completion. Convenience is key with a large laundry room leading directly into a spacious two-car garage, ensuring no steps for ease of access. The home includes top-of-the-line features including a dual-sided gas fireplace, heated floors, pine trim, black trim windows, remote-controlled blinds, and a backup furnace. The property faces west and backs onto the east, providing picturesque views. In addition to the beautiful home, the land features two barns and 10 acres of bush, making it a unique opportunity to own a vast expanse of land with a newly built house. Access to barns through shared driveway on 760 Cope Rd. Don't miss out on this rare find! (id:50886)
Royal LePage NRC Realty
0 Centre Street
Mcnab/braeside, Ontario
Discover the perfect blend of nature and privacy on this beautiful 3.3-acre lot in Braeside! Surrounded by mixed bush and offering picturesque views of the Ottawa River, this property provides an ideal setting for those looking to build their dream home in a peaceful retreat. Just 10 minutes from the charming, historic town of Arnprior, you'll have easy access to shopping and amenities while enjoying the serenity of country living. With plenty of space for your own chickens, gardens, and more, this lot is perfect for creating your own personal haven. Don’t miss the chance to make this unique property yours! (id:50886)
RE/MAX Hallmark Realty Group
7 - 100 Rideau Terrace
Ottawa, Ontario
Impressively spacious corner unit located in one of Ottawa's best neighbourhoods! With 1925 square feet of living space this condo apartment offers a unique opportunity to customize and modernize to create your own personalized living space. Features a spacious entrance foyer, entertainment size living and dining rooms with picture windows, hardwood floors and patio doors to a sun filled glass enclosed balcony. Eat in kitchen with granite countertops, ceramic floors and patio doors. Primary bedroom suite with 4pc ensuite bathroom, hardwood floors, picture windows and wall to wall closets. Two additional and spacious bedrooms. Walking distance to the hiking trails in Rockcliffe Park, excellent schools, beautiful parks and the popular shops and restaurants in Beechwood Village and the Byward Market. Two under ground tandem parking spaces. The building is non smoking and pet friendly with only two units on most floors. Two photos virtually staged. (id:50886)
RE/MAX Hallmark Realty Group
2030 Burnstown Road
Mcnab/braeside, Ontario
Welcome to this Century Log Home Farmstead on 5 acres with beautiful grounds, small paddocks and various outbuildings. Bring your horse or raise your own livestock/food. Kitchen has that Old fashion feel with plenty of cupboard and counter space with Island work area. Kitchen wall opening through to Formal Dining Room provides added brightness. Good sized Formal Living Room. Main Floor Family Room has Woodstove and provides access to wrap around deck. 3 Piece Main Floor Bath/Laundry Combo. Cozy Bed Room on Main Level. Upstairs you find the large Primary Bed room with private Stairway leading down to Kitchen. Another Bed Room and 5 - Piece Bath finish out the second level. New Propane Furnace 2023. New Septic Weeping Field 2019. Roof 2022. Sale is Conditional upon Severance of 6.29 Acres from the subject property being Granted and Severance Process being completed. 24 Hours Irrevocable on all Offers., Flooring: Laminate ** This is a linked property.** (id:50886)
Coldwell Banker Sarazen Realty
83 Shady Maple Road
Mcnab/braeside, Ontario
Stop Dreaming and Start Living! This fabulous 1.628 acre lot nestled in the up-scale development of Braeburn Estates is ready for your new build now. Partially cleared with many options for your personally designed home. The breath taking views of the Madawaska River, towering trees, serene nature all around will surely entice you to put your roots down here. HST has already been paid on this lot along with other fees to get your project off the ground quicker. Braeburn Estate property owners have additional access to the private community lot offering a docking & swimming area just a short walk from the property. Another short walk will take you to the village of Burnstown just across the river to enjoy the fabulous restaurants, music venues and shops, a welcoming community within our beautiful valley. Minutes to Renfrew, Arnprior, and the 4 season haven of Calabogie. 48 hours irrevocable on all offers. (id:50886)
Century 21 Eady Realty Inc.
2705 Oriole Drive
London, Ontario
Welcome to 2705 Oriole drive!!A Custom Designed 2608 SF, 2.5 Storey,4 Bedroom, 4Bathroom house .This home is situated on a 73' x 129' premium corner lot, siding onto protected green space with river trails. Main floor, open concept features a Den & Formal Dining Area. A specious bedroom with attached bath room and 155 SF of luxury covered balcony space. Upper features oversized 2 bedrooms with a Jack-n-Jill bath, laundry and bright master bedroom with a spa-like ensuite. Great layout, Double garage, Side entrance for lower level. All upgraded windows with fully motorized blinds!. Basement roughed in for secondary suite. Fully fenced lot with a finished modern style deck. Seller is ready to sell the furniture for a reasonable price. A must see house!!! (id:50886)
Streetcity Realty Inc.
129 Walnut Street
London, Ontario
This delightful three-bedroom, one-bathroom bungalow is nestled in the Central Secondary School district on a quiet street. The property boasts a dep, double-wide, fully fenced lot that offers plenty of privacy. It's conveniently located with direct bus routes to Western University, Fanshaw College, T&T Supermarket, and is just a 5-minute walk from Harris Park and downtown London. The home is move-in ready, featuring a private driveway with space for three cars, main floor laundry, fresh paint, new flooring, new stove, an upgraded electrical panel, energy-efficient furnace, a fantastic sundeck, and more more. New windows and air conditioning will be installed soon. (id:50886)
Streetcity Realty Inc.
74 Rodney Boulevard
Guelph, Ontario
For more info on this property, please click the Brochure button below. One of a kind property. Located with a backyard facing small green space and front yard mature trees. 3+2 bedrooms, brick bungalow with a unique opportunity for rental income, exclusive new development ideas or lots of space for a growing family. Larger windows offer lots of light and cozy living spaces. Downstairs bedrooms have oversized windows up to code. Large Lot 80 X 164 comes with lots of Potential and a must see to grasp all this Property has to offer. A backyard view onto green space and front yard view to mature trees. One of the original properties during Guelph's beginnings so property is larger than most you will find in the neighbourhood. This 3+2 Bedroom, 2 bathroom property is an oasis of tranquility and peace as it backs onto a gorgeous green space and has mature trees in a park like setting. Sunshine filled basement with two bedrooms, bathroom, sitting room and laundry room. Attached single car garage with plenty of additional driveway parking. Large backyard hobby room can be used for a variety of activities. Also an additional small shed offers that extra space for your garden equipment. From the home it is a short walk to Guelph University, a lovely stroll to the downtown core with shops and cafes, short walks to different green spaces to walk your dog and easy access to the 401. Properties of this size are a gem and rarely seen. Schedule a viewing today to see how this property can become your Dream in the family friendly neighbourhood of the highly sought after 'Old University' section of Guelph. (id:50886)
Easy List Realty Ltd.

