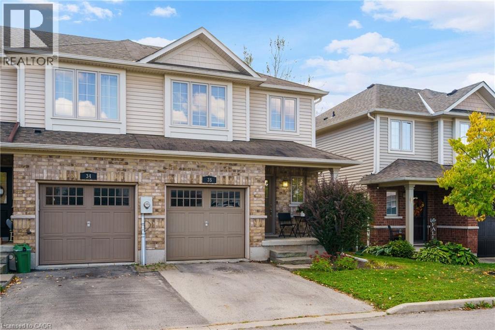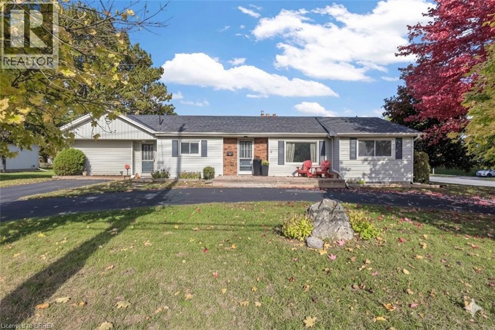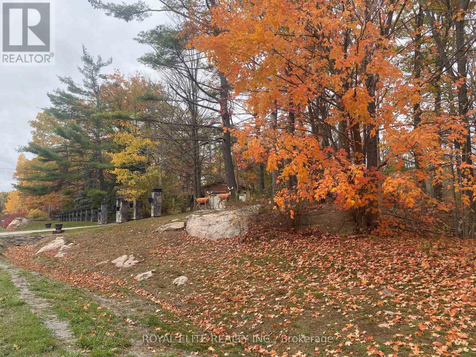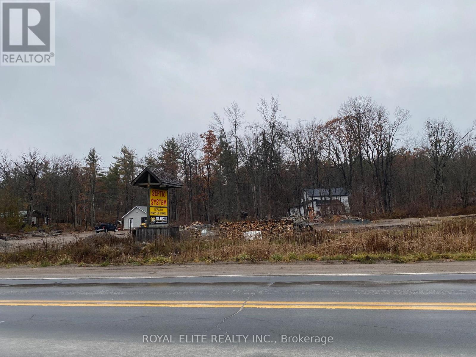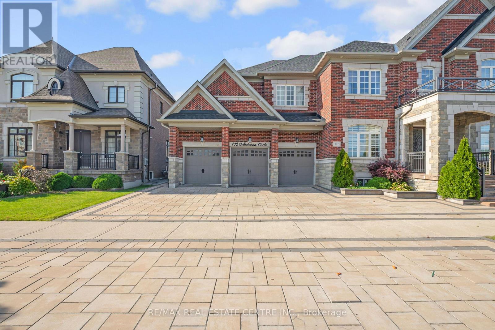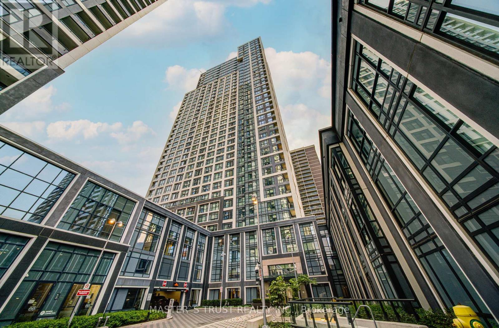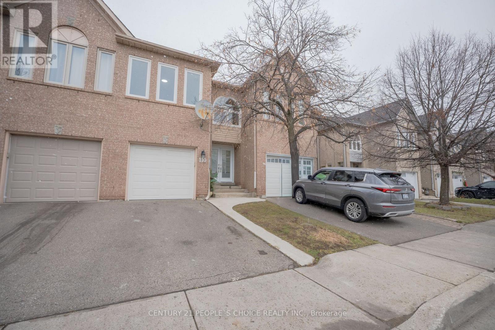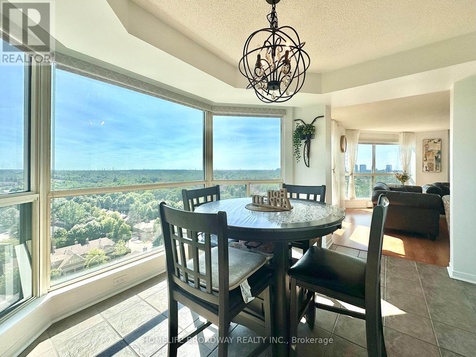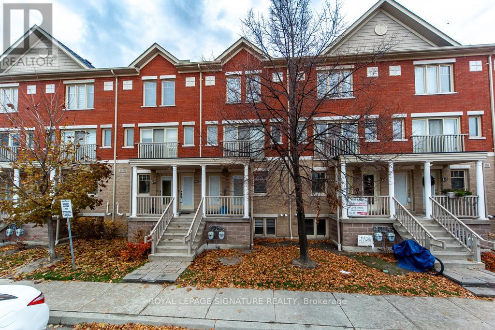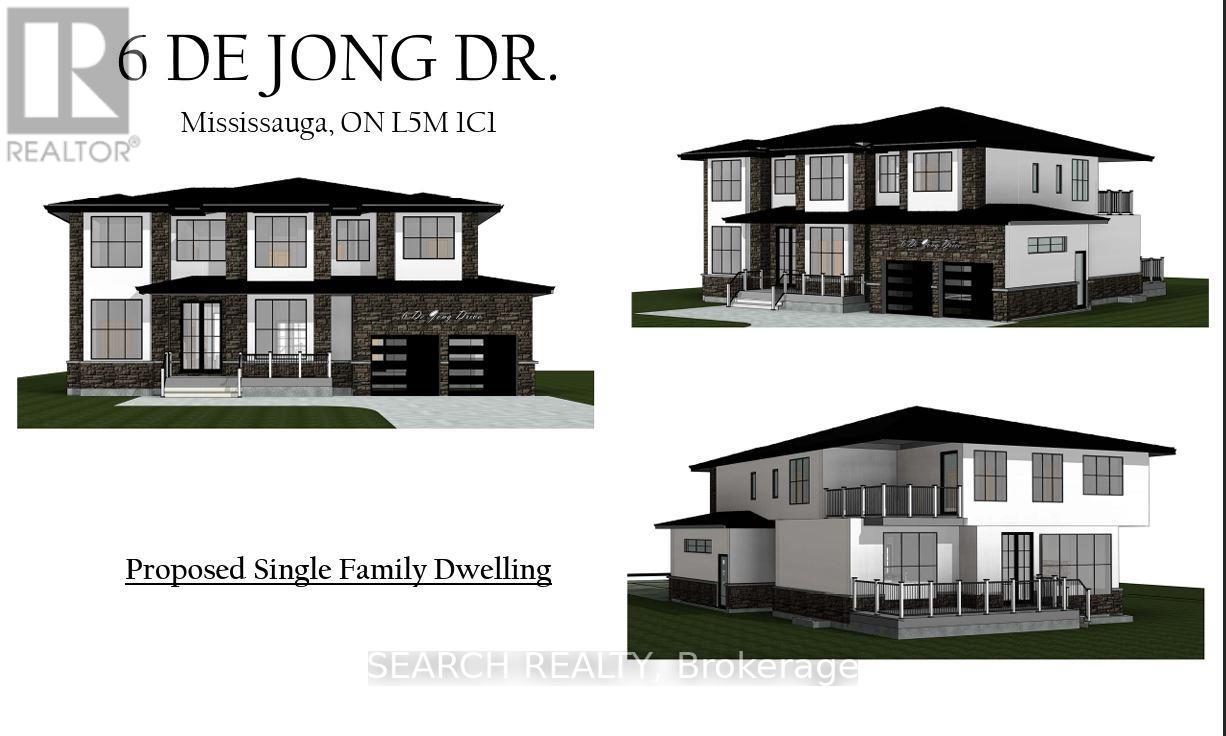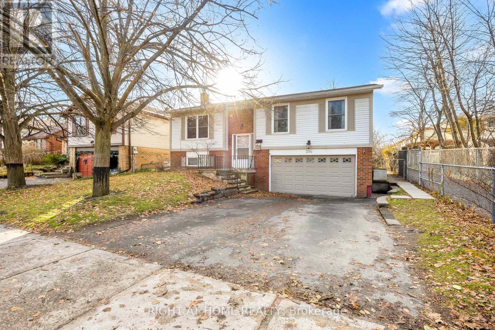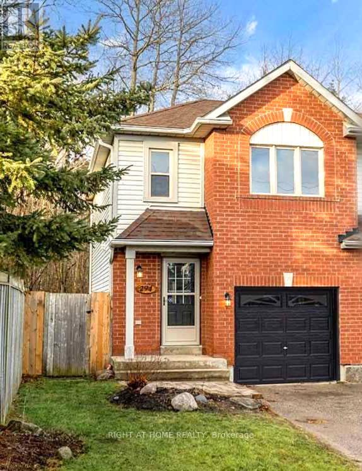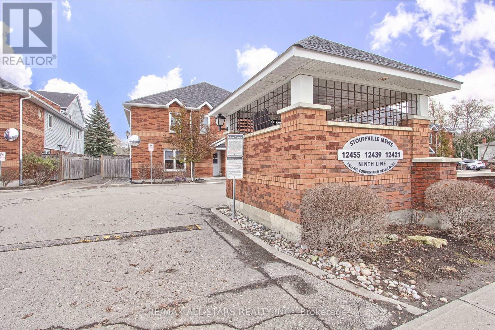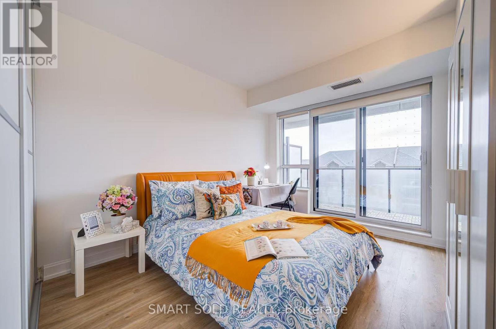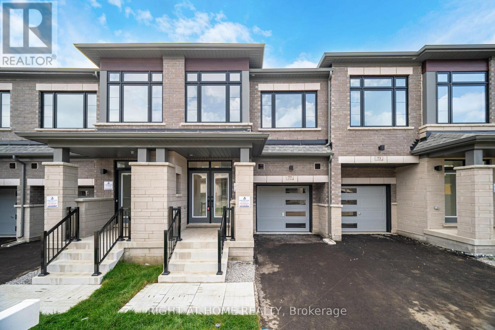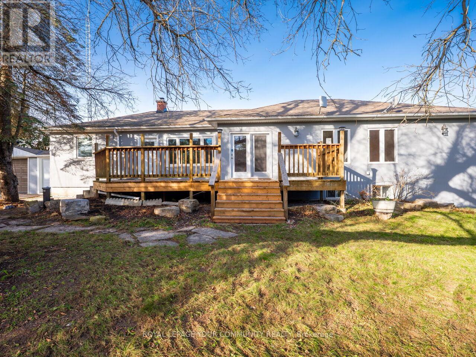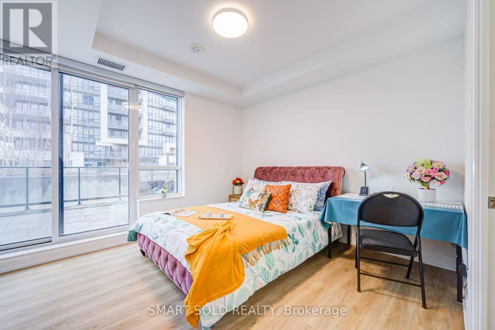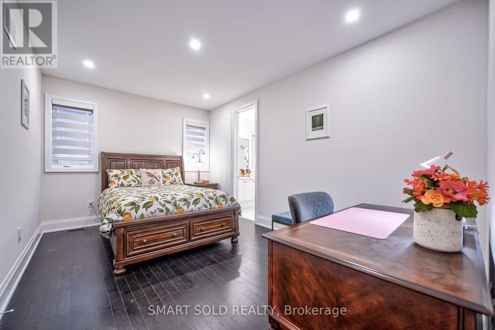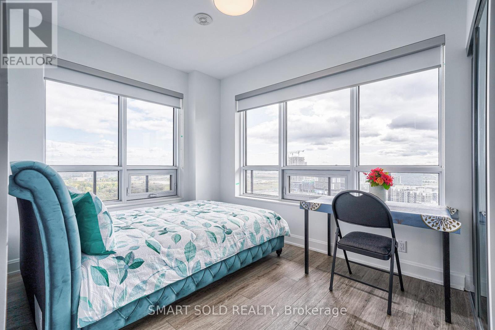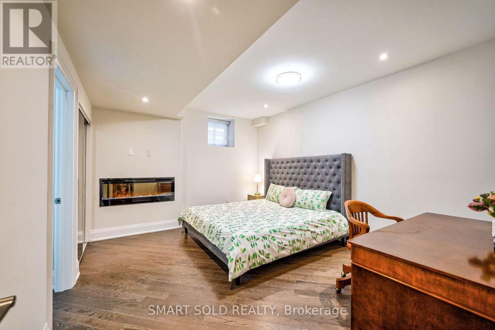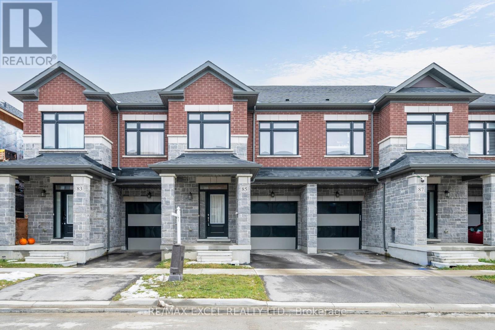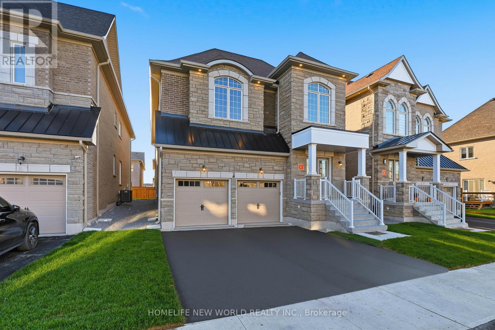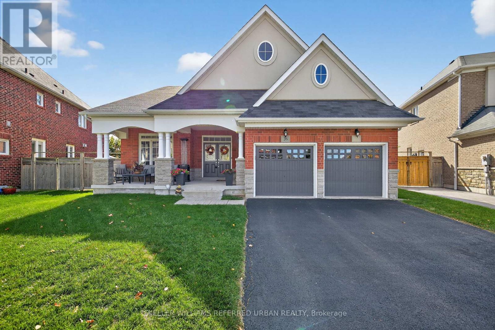222 Fall Fair Way Unit# 35
Binbrook, Ontario
Welcome to this bright and stylish ‘Rodeo’ model by Branthaven. This 3-bedroom, 2.5-bathroom end-unit townhome features a bright and airy open-concept main floor and is designed for easy living and entertaining. The kitchen offers plenty of space and storage, and beautiful sightlines, with a sliding door that opens to one of the larger backyards in the complex. The backyard features turf and patio stones for a lovely seating area where you can sit and enjoy the charming pond feature. Fire up the BBQ with your natural gas hookup and enjoy effortless outdoor living! Upstairs, you’ll love the convenience of second-floor laundry and 3 spacious bedrooms. The large primary suite impresses with a wall of closets and a 4-piece ensuite bath. The full unfinished basement offers excellent storage or the potential to create even more living space to suit your needs. Complete with an attached garage with home access, recent updates: new carpeting on the stairs and upper level (2025), A/C (2020), and newer appliances: dishwasher, washer, and dryer (2023), this home is move-in ready and made for modern life. Bright, fresh, and beautifully cared for; this one truly feels like home. (id:50886)
Revel Realty Inc.
37 Morton Avenue
Brantford, Ontario
Welcome to 37 Morton Ave: A truly turnkey lifestyle opportunity where modern upgrades meet suburban tranquility. This stunning, open-concept bungalow is nestled in a quiet, sought-after neighborhood, perfectly positioned across from an elementary school, offering the ideal setting for a young family or those seeking effortless main-floor living. Inside, experience bright, flowing living space across the main level, anchored by a spacious, beautifully updated kitchen (renovated in 2019) featuring stylish new flooring, a refreshed main bathroom, and crisp pot lighting throughout. The home's value and versatility are exponentially expanded by the newly reimagined basement. This professional lower level transformation provides an impressive extension of your living space, offering a valuable 3rd bedroom/guest suite and a convenient bathroom. Finished with the same high-quality standards as the main floor, this large, versatile space is ready to serve as a deluxe family room, home gym, or spacious office. Major 2025 updates provide unparalleled peace of mind: These include the installation of a brand-new high-efficiency heat pump/AC unit for climate control and a freshly re-sealed driveway. This means you can simply unpack and relax knowing the significant maintenance items are already taken care of. Situated just steps from parks and amenities, with easy highway access, this home combines convenience and exceptional schooling. Don't miss this opportunity to start your next chapter in a fantastic, fully updated home and location—book your private viewing today! (id:50886)
Royal LePage Brant Realty
2943 County Rd 36
Trent Lakes, Ontario
Welcome to 2943 County Rd 36 in Buckhorn - a beautifully home extensively renovated home front to back, owned by the super handy & home lover family sitting on a rocky treed garden of more than 5 aces of land on the top of the roadside hill. This 2-bedroom, 2.5-bath home features an open-concept main floor with additional family room with surronding rocky garden view.Walk out to panorama sun room with popane fire place. Well finished basement with 3-piece washroom with shower and tongue-and-groove pine wall home office. Spacious front yard addition to the double-car garage provides plenty of parking spaces. The home beautifully blends heritage charm with modern comfort. Step outside to a private rocky garden oasis , and beautifully landscaped surroundings-perfect for entertaining or relaxing in nature. Set well back from the road, this home offers peace and seclusion, yet is just a short walk to downtown Buckhorn, the locks, public beach, community centre, outdoor rink, and all local amenities-only 25 minutes to Peterborough. Potential for commercial usage together with 16 Buckhorn Trail & 2961 CR-36 which will provide an over 17 acers of commercial lot at the downtown of Buckhorn. Survey and more property info available for serious buyers upon request. (id:50886)
Royal Elite Realty Inc.
2961 County Road 36
Trent Lakes, Ontario
Welcome to 2961 Buckhorn Trail in Buckhorn - multiple building and structures on a 5.43 acres commercial lot. The double door building has multiple potential for various commercial usages along the major highway of downtown Buckhorn. Closed to public beach, community centre, travel information centre, LCBO, outdoor rink, and all local amenities-only 25 minutes to Peterborough. Water supplied by the artesian well ]. Potential further development and commercial usage together with the 16 Buckhorn Tr & 2943 CR-36 which will provide an over 17 acres of commercial lot at the downtown Buckhorn. Survey and more property info available for serious buyers upon request. The property is sold as its condition. (id:50886)
Royal Elite Realty Inc.
102 Belladonna Circle
Brampton, Ontario
Your Search Ends Here!!! Enjoy The Luxury Of Estate Home!! Massive Lot Size Of 75.33 Ft Front & 100.7 Ft Deep With Massive Basement. Absolute Luxurious Masterpiece Located In The Most Prestigious Neighborhood In Brampton. Private, Safe, Premium Estate Home 5000 + Sqft 5+2 Bedrooms + 7 Washrooms Over 8000 Sq Ft Living Space.Thousand Of Dollars Spent On Quality Upgrades, 10 Ft Ceilings On Main, 9 Ft On Second & 9 Ft In Basement. Smooth Ceiling Through Out, High End Upgraded Chandeliers, Designer Luxury Kitchen. Ideal For Large, Multigenerational Families. 3 Car Garage With 6 Car Parking Spaces & Professionally Interlocked Driveway. 8 Feet Tall Doors On Main Floor. Main Floor Features Office, Separate Living, Family, Dinning & Breakfast Areas. Upgraded Kitchen With Granite Countertop & Top Notch Built-in Appliances. Pot lights Throughout.2 Way Fireplace In Family Room. Massive Size Master Bedroom With Huge Walk-In Closet. 2 Bedroom Basement Apartment Having Separate Entrance & Separate Laundry. Other Side Of Basement Has 1 Bedroom 1 Washrooms and Specular Bar For Personal Use. Composite Decks In Backyard with Hot Tub. Laundry Room On Main Floor With Floor To Ceiling Cabinets & Quartz Counter Top. All Washrooms Have Quartz Counter Tops. Tesla EV Car Charger. Amazing Neighborhood With Multi-Million Dollar Houses. Elevator Room Space Rough-In. (id:50886)
RE/MAX Real Estate Centre Inc.
2123 - 9 Mabelle Avenue
Toronto, Ontario
Welcome to BloorVista by Tridel. The brightest and most stunning view that you are looking for at Suite 2123. Newly Painted Throughout! This Unique Unit Offers Two Split Bedrooms and Two Bathrooms Plus One Media Room Plus One Parking Spot. The Beautiful Southwest Lake View and City View; Extremely functioning layout is flooded with natural light from oversized windows, and from both South and West Direction. Finishes include premium laminate floors, sleek cabinetry, granite counters, built-in appliances, and Large Bedroom Closet that maximize storage. Low Maintenance Fees. The resort-inspired amenities check every box: indoor pool, yoga studios, full fitness center, basketball court, party lounge, games room, theatre, rooftop sundeck with BBQs, concierge, bike storage, pet wash, and visitor parking. Steps to Islington subway, with quick access to the QEW/427/401, Sherway Gardens, local shops, parks, and trails. Downtown in 20 minutes. One Parking is included. Unit was professionally cleaned, just move-in and enjoy! (id:50886)
Master's Trust Realty Inc.
110 Goldenlight Circle
Brampton, Ontario
Welcome to this impeccably maintained, move-in-ready Smart Home situated in a highly sought-after location-ideal for first-time home buyers and showcasing quality upgrades throughout. This Lovely & cozy home welcomes you with upgraded glass double doors leading into a bright, inviting foyer accented by premium laminate flooring. The main level features an upgraded 2-piece powder room, a beautifully renovated kitchen equipped with stainless steel appliances, and an open-concept living and dining area illuminated by contemporary pot lights. From the living room, step out onto a fully built deck overlooking a private, fully fenced backyard-perfect for summer gatherings and outdoor enjoyment. Recently upgraded windows and fresh interior paint add to the home's appeal and comfort. The second level hosts a generous primary bedroom complete with a luxurious 5-piece ensuite and a spacious walk-in closet. The second bedroom offers a full closet and large windows providing a pleasant city view, while the third bedroom also includes ample natural light, its own closet, and convenient access to a well-appointed 4-piece main bathroom. The fully finished basement extends the living space with a functional kitchen, a 3-piece bathroom, and an expansive recreation room that can easily serve as an additional bedroom. Previously rented for $1,200 per month, this level presents excellent income-generating potential. Additional highlights include a one-car garage with direct access to the backyard, Garage door and Most lights controlled thru the smart wifi system . Unobstructed front views with no homes across, and low maintenance fees of only $172.50 covering building insurance and visitor parking. Located close to all essential amenities, this exceptional property is truly a must-see. (id:50886)
Century 21 People's Choice Realty Inc.
1709 - 2155 Burnhamthorpe Road W
Mississauga, Ontario
Peaceful And Breathtaking Panoramic Sunset Views From This Luxurious, Spacious And Naturally Bright 1200+ sqft Corner Unit Located Within The Super Safe 3.5 Acres Gated Community In Erin Mills! Yes, This Freshly Painted 2 Bedroom 2 Full Bathroom Unit Includes Two Parking Spaces, 1 Locker Storage Space And Access To A Private Recreation Centre For Residence! Nearby High Ranking Schools and U of T Mississauga! Convenience Is Key With Walmart Supercentre And Many More Stores Just Across The Street! Steps To South Common Mall, Public Transportation Minutes From 403 And The Qew. Many Upgrades Have Been Done To The Unit Within The Past Couple Of Years, Including Newer Quartz Kitchen Countertops And Backsplash, Both Bathrooms' Flooring, Some Faucets + Sinks And Some Light Fixtures, 2nd Bedroom Mirrored Closet Doors, Entire Unit's Windows With Premium Window Coverings, High-end Customized Built-Ins In Primary Walk-in Closet And 2nd Bedroom Closet. Enjoy Life At The Rec Centre With Usage Of The Indoor Pool, Hot Tub, Sauna, Gym, Basketball/Squash Courts. Feel Safe With 24 Hours Security At The Gatehouse. Maintenance Fees Includes Rogers Highspeed Internet, Cable TV, Hydro, Water, Heat, Air Conditioning, Common Elements and Building Insurance. This Property Is Ready For You To Move-In And Enjoy! Definitely Worth To Take A Look In Person! MOTIVATED SELLERS! (id:50886)
Homelife Broadway Realty Inc.
22 - 5050 Intrepid Drive
Mississauga, Ontario
A Cozy 2 Bedroom + 3 Washroom Condo Townhome in Churchill Meadows . Open concept kitchen living & Dinning. Small Patio to enjoy the BBQ's in summer. It is in close proximity to all shopping, hwys, schools. Move-In ready!! (id:50886)
Royal LePage Signature Realty
6 De Jong Drive
Mississauga, Ontario
***ATTENTION BUYERS & INVESTORS, DEVELOPERS & BUILDERS....*** THIS HOME CAN BE USED IN CURRENT CONDITION FOR RENTAL INCOME OR BUILD YOUR OWN CUSTOM "DREAM HOME."... THOUSANDS SPENT ON ARCHITECTURAL DRAWINGS AND PLANS TO BUILD A FANTASTIC AND AMAZING 2-STOREY BEAUTIFUL HOME.. GREAT LOT SIZE FOR THE AREA, WITH APPROX. 70 FEET X 120 FEET, TO BUILD A CUSTOM DETACHED HOME. CURRENT STATUS: "DETACHED BUNGALOW" IN HIGH-DEMAND VISTA HEIGHTS AREA OF STREETSVILLE, WITH NEARBY SCHOOLS, SHOPPING, HOSPITALS, PARKS, AND MANY AMENITIES. (id:50886)
Search Realty
294 Anne Street N
Barrie, Ontario
This inviting duplex is designed for flexibility. You can live in one unit and rent the other or rent both and build reliable income. It works for first time investors, multi generational living, or anyone looking for a home that supports their lifestyle and financial goals.The main level offers a clean and well maintained space with 3 comfortable bedrooms, a welcoming living area, and a functional kitchen with great storage. It feels like home from the moment you step in.The lower level suite is surprisingly spacious with large above grade windows that fill the rooms with natural light. It includes 2 bedrooms, a bright living area, a well designed kitchen, and its own laundry. Separate entrances and separate laundry for each unit create privacy and independence, which tenants value and buyers appreciate. A large deck and a well cared for yard offer outdoor space to enjoy or share with tenants. Location is a major benefit. The bus stop is right out front which makes commuting simple. You are close to schools, parks, shopping, restaurants, banking, entertainment, and everything Barrie has to offer. GO transit and major routes to the GTA are only minutes away. With two independent units and solid rental potential, this property appeals to both first time investors and seasoned buyers looking to grow their portfolio. It is a practical, low maintenance option in a desirable area with strong demand. (id:50886)
Right At Home Realty
294 Ferndale Drive S
Barrie, Ontario
Ready to move-in and cozy 3 bed 1.5 bath main & second floor of semi-detached townhouse with balcony and beautiful view to the wooded area in highly sought-after Ardagh Bluffs neighbourhood. NO CARPET throughout the house. Includes 1 car garage with inside entry, 1 parking space on the driveway. Great location close to highway, parks, public transit, good choice of elementary and high schools, Georgian college, groceries, and shopping. The main level features powder room, bright kitchen with quartz countertops, stainless steel appliances and laundry. Open concept living area with premium vinyl flooring throughout and nice view to the green backyard. Large windows lead to the spacious deck where you can have a family relaxation time and enjoy the beautiful view of the green forest. Second floor offers a spacious primary bedroom with his & hers closets, 2 more bedrooms and a full bathroom. Available immediately. Internet is included. Other utilities - 65%. No smoking. Ideal for a quiet, responsible professional couple or a small family. (id:50886)
Right At Home Realty
218 - 12421 Ninth Line
Whitchurch-Stouffville, Ontario
Spacious 2 Storey stacked condo- One of the largest units in the complex-1275 Square feet- Located Close To Schools, transit, shops and parks. -Updated White Kitchen W/ S/S Appliances. Maintenance Fee Covers All Exterior Repairs/Replacements including roof, windows, doors, building insurance, property maintenance & upkeep & water bill. Pets Allowed. Walk To School, Community Center, Go Stn, Library, Park, & More. Mins. To Hwy 404 & 407. A Must See To Truly Appreciate. (id:50886)
RE/MAX All-Stars Realty Inc.
D 208 - 38 Gandhi Lane
Markham, Ontario
This Is Not Rent A Whole Unit; This Is Only Rent A Bedroom With Private Bathroom. You Have Private Toilet And Private Faucet & Vanity, And You Will Only Share Tub/Shower With One Roommate. You Will Have Your Private Balcony. You Will Need To Share The Kitchen And Laundry Facilities With Other Roommates. Rent Includes Hydro, Water, And Heat For Hassle-Free Living. Enjoy Top-Tier Amenities Like Indoor Pool, Gym, Party Room, Library, And Rooftop Patio With BBQ Area. Conveniently Located Steps From The Viva Station And Richmond Hill Centre (GO), With Quick Access To Highways 407 And 404. Close To Major Employers Such As AMD, And Surrounded By Restaurants, Banks, And Shops For Ultimate Convenience. No Parking Included. Ready For Immediate Move-In! At Least 6 Months Or More Lease Term. (id:50886)
Smart Sold Realty
77 Singhampton Road
Vaughan, Ontario
Stunning 1 yr old, 2-Storey Modern Townhouse in Prime Location (427 & Major MacKenzie) ! Welcome to your dream home! This Brand-new modern townhouse seamlessly blends style and comfort, featuring an open-concept living space flooded with natural light. Enjoy a large kitchen with brand new stainless-steel appliances, sleek cabinetry and a spacious island perfect for entertaining. Hardwood flooring throughout main floor, wooden staircase and iron pickets leading to second floor. Second floor includes a large primary bedroom with walk-in closet and a 4-piece bathroom with luxurious free-standing bathtub. 3 other bedrooms are generous sizes. Second floor has another 4-piece bathroom and side by side laundry. Newly developed area with grass already installed. Smart home technology and eco-friendly features ensure comfort and savings. Located in a vibrant neighborhood, you're steps away from schools, shops, dining, and parks. Don't miss your chance to own this exceptional turn-key property! Schedule a showing today! (id:50886)
Right At Home Realty
4800 Herald Road
East Gwillimbury, Ontario
Discover this beautifully renovated bungalow oasis set on approximately 1 acre of lush, private land - the ideal blend of modern comfort and rural charm, all just minutes from the city. The sun-filled main level features a stunning open concept design with hardwood flooring throughout, a modern kitchen with a pantry, 2 main floor bathrooms and stackable laundry, and three generous sized bedrooms. The primary bedroom features a cozy fireplace, a walk-in closet and a beautiful ensuite bathroom. This property is uniquely equipped for multi-generational living or immediate income generation, offering an additional two fully self-contained apartments (one 2 bedroom and one 1 bedroom), each complete with its own private entrance and laundry facilities. The tranquil grounds are enhanced by mature pine and fruit trees, backing onto the exclusive Franklin Fishing Club, and include a versatile 1.5-storey barn perfect for a workshop, storage, studio or more, the possibilities are endless. Enjoy the expansive backyard for gardening and entertaining and the privacy of no neighbours. With quick access to Hwys 404 and 48, groceries and schools, this serene retreat offers everyday convenience. A must see property with space to grow and the potential for income opportunities. All new re-wired electrical panel 200amp (2023), furnace and air conditioner (2024), brand new garage door (2025), water pressure tank (2024), water heater propane. Septic. 2 back up sump pumps. (id:50886)
Royal LePage Your Community Realty
A 208 - 38 Gandhi Lane
Markham, Ontario
This Is Not Rent A Whole Unit; This Is Only Rent The Master Bedroom With Attached Private Bathroom. Walk-In Closet, This Master Bedroom With Access To The Private Huge Balcony. You Will Need To Share The Kitchen And Laundry With Other Roommates. New Landmark Luxurious Condominium Building Located At Highway 7 & Bayview Avenue, Spacious And Bright, The Unit 9' Ceiling. Viva Transit At Doorsteps, Minutes To Highway 407/404. Enjoy An Array Of Spectacular Amenities, Including An Infinity Pool, Gym, Ping Pong Room, Billiards Room, Yoga Room, Party Room, And A Rooftop Terrace. At Least 6 Months Or More Lease Term. (id:50886)
Smart Sold Realty
Room E - 133 Hillsview Drive
Richmond Hill, Ontario
This Is Just Rent One Bedroom With Attached Private Bathroom In The House, Not The Entire House Rental, And You Will Share The Kitchen With Other Tenants. Luxury Richmond Hill's Prestigious Observatory Hill House Back To Ravine; One Ensuite Bedroom On The Second Floor, Spacious And Bright. Great Layout With 9ft Ceiling, Share With Big Living Room, Family Room, Kitchen, Laundry. Elevator In Home For Easy Access. Conveniently Located Near Plaza, Malls, Shops, Supermarket, Close Hwy404 And Richmond Hill Go Train. A Parking Space. No Pets And No Smoking. Perfect For Single Young Professionals Seeking A Quiet And Comfortable Living Environment. (id:50886)
Smart Sold Realty
C 2701 - 8 Water Walk Drive
Markham, Ontario
This is not rent a whole unit. This is rent a 1 bedroom with attached private bathroom in Riverview condos building. Huge closet with 4 mirrors, queen size bed & high quality mattress, best view and bright windows, You will share kitchen with other 2 roommates. The unit with 9' Ceiling, kitchen stone backsplash, Oversized Quartz Island, High-End Built-In Stainless Steel Appliances and Lots of Storage Space. Rouge River & Ravine View from huge Balcony. Fully Equipped Gym, Business Centre, Quiet Library, BBQ Rooftop Terrace, Outdoor Park and More. Within the Highly Desirable Unionville High School Boundary. Close plaza, banks, Whole Foods supermarket, LCBO, Go Station, Downtown Markham, Main Street Shopping, lots of Restaurants, Cinema, Toogood Pond, minutes to Highway 404 & 407. (id:50886)
Smart Sold Realty
Rma Bsm - 133 Hillsview Drive
Richmond Hill, Ontario
This Is Not Rent Whole House. This Is Basement Master Bedroom With Attached Private Bathroom. And You Will SHARE THE KITCHEN Big Living Room, Family Room, Laundry With Other Tenants. Luxury Richmond Hill's Prestigious Observatory Hill House Back To Ravine; Conveniently Located Neat Plaza, Malls ,Shops ,Supermarket, Close Hwy404 And Richmond Hill Go Train. Features Include Elevator And Heated Floor. A Parking Space. No Pets And No Smoking. Perfect For Single Young Professionals Seeking A Quiet And Comfortable Living Environment (id:50886)
Smart Sold Realty
18 Primrose Path Crescent
Markham, Ontario
Stunning, fully upgraded 3-bedroom home located in the highly desirable Legacy community, part of the Markham Green Golf Course area. Close to schools, transit, shopping, parks, and golf. Recent upgrades include marble countertops, stylish backsplash, new vanities, updated plumbing, and modern light fixtures. Freshly painted throughout. Features a finished basement with a 3-piece bathroom and a large deck in the backyard. Bonus recreation room above the garage can also be used as a 4th bedroom with its own washroom. Truly a delightful home! (id:50886)
First Class Realty Inc.
85 Robert Eaton Avenue
Markham, Ontario
Absolute Gem! Located In Markham's High-Demand Middlefield Community! This Nearly-New (2 Yrs) 4-Bed, 3-Bath Townhome Boasts Extremely Rare 9-Ft Ceilings On BOTH Main & 2nd Floors! Open Concept, Sun-Filled Layout W/ Upgraded Hardwood Flrs Thru-Out. Modern Kitchen W/ S/S Appliances. Spacious Primary Bdrm W/ Walk-In Closet. Extremely Convenient 2nd Floor Laundry & Direct Access To Garage. Walk To Parks & The Aaniin Community Centre. Move-In Ready! (id:50886)
RE/MAX Excel Realty Ltd.
6 Speciosa Street
Richmond Hill, Ontario
Welcome To This Brand-New, Never-Lived-In in approx. 3400 Sq.Ft. nestled in the rolling hills of Oak Ridges Moraine, Sophisticated King East Estates Development. $$$Spent In Premium Upgrades. Enjoy The Luxury Of 10 ft Ceilings on Main floor & 9 ft on Second Floors And Basement This stunning two story features a home office, separate living, dining room and open concept kitchen with Center Island, breakfast area leading into the great Family room, 4 Spacious Bedrooms And 4 Modern Bathrooms. High-End Living Experience. Smooth Ceiling and Pot Lights. Elegant hardwood flooring throughout. Primary Bedroom Boasts A Walk-In Closet And A Luxurious 5-Piece Ensuite. All Bedrooms Are Generously Sized with Ensuite bathroom. Added Convenience Of A Second-Floor Laundry Room. **Epoxy Garage Floor & Exterior Front Stairs**. Easy Commuting including three major highways, GO Transit, YRT, and VIVA Rail. (id:50886)
Homelife New World Realty Inc.
26 Waterton Way
Bradford West Gwillimbury, Ontario
Welcome to 26 Waterton Way, a beautifully crafted Starling Bungaloft by Great Gulf Homes, ideally located on one of Summerlyn Villages most sought-after streets. Set on a premium pie-shaped lot with no backyard neighbours, this home offers privacy, open views, and timeless appeal.Inside, discover a bright, elegant layout designed for modern living. The formal living and dining rooms provide a warm setting for gatherings, while the chefs kitchen impresses with a large island, wall pantry, built-in microwave and oven, gas cooktop, and stainless steel appliances. From the sun-filled eat-in kitchen, walk out to a spacious deck overlooking the yard, with stairs leading to a beautifully landscaped interlocked patio perfect for indoor-outdoor entertaining.The great room showcases soaring cathedral ceilings, a cozy fireplace, and expansive windows that fill the space with natural light. The main floor primary suite features a walk-in closet and spa-inspired 5-piece ensuite, while a second bedroom, 4-piece bath, and laundry with garage access complete the main level.Upstairs, the loft offers two additional bedrooms and a full 4-piece bath ideal for family, guests, or a private workspace.The finished walk-out basement extends the living space with a large recreation room, electric fireplace, wet bar, spacious office, and bedroom with above-grade window and double closet. The sleek, 4-piece bathroom with heated floors completes this versatile level. With private lower-level access, this home offers excellent in-law suite potential, perfect for multigenerational families.The backyard retreat features an interlocked patio, pergola, cabana, and hot tub ideal for relaxing or entertaining. Additional highlights include a double garage and solar panels providing annual income of approx $3000 & energy efficiency. Close to schools, parks, trails, & all amenities, this exceptional property combines luxury, versatility, and timeless design in one of Bradfords most desirable communities. (id:50886)
Keller Williams Referred Urban Realty

