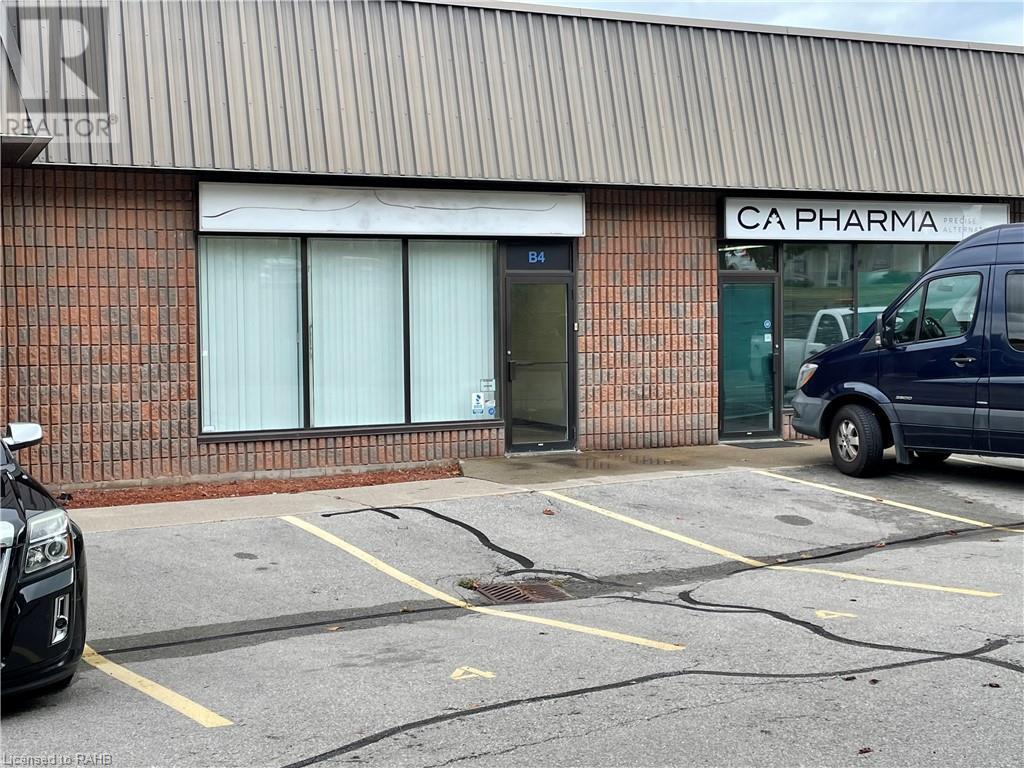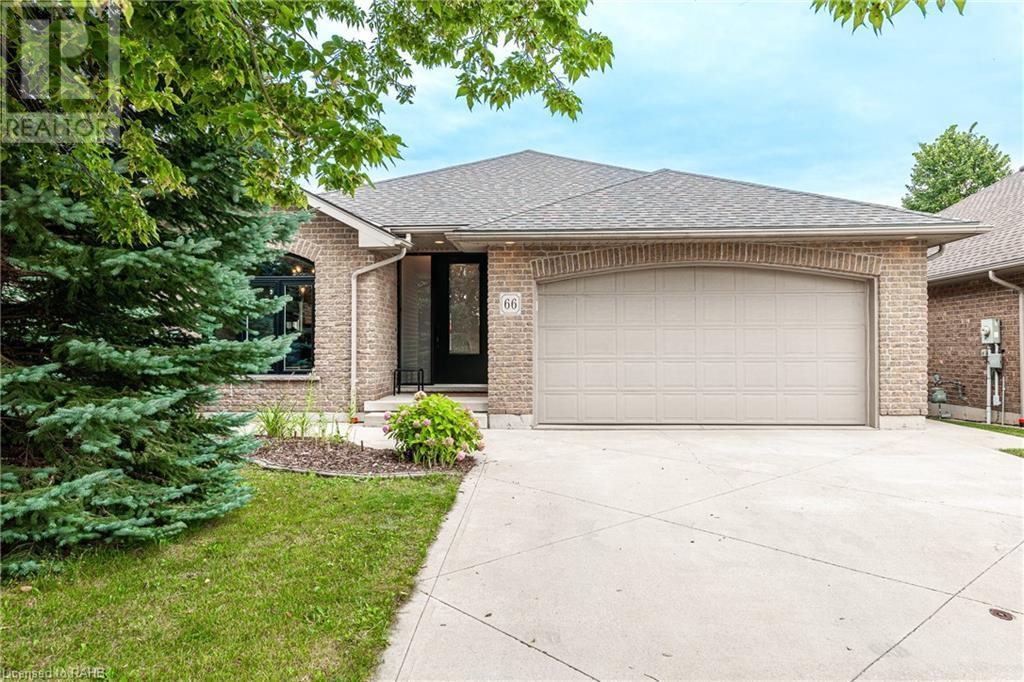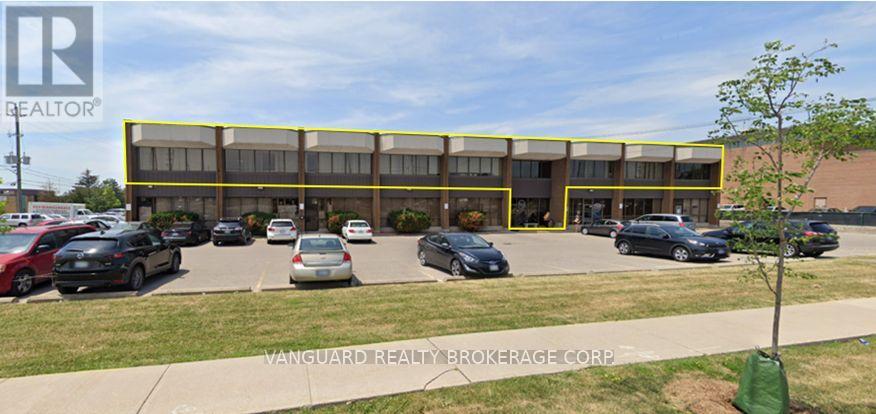2082 Saddlerock Avenue
London, Ontario
Rockmount Homes custom built home with 2,145 square feet of beautifully finished living space. Loaded with upgrades! The stone, stucco and black window frames add to the stunning curb appeal. Located on a quiet crescent across from a permanent treed area. Enjoy the welcoming covered front porch. The spacious foyer leads to the open main level floor plan that's ideal for entertaining! The large kitchen overlooks the balance of the main floor. Gorgeous custom cabinetry, pantry, island with breakfast bar and quartz counters, built-in oven and gas cook top highlight the kitchen. The beautiful barn door accents the main level. There's a huge window and patio door across the back of the house allowing for lots of natural light. Enter from the garage to the spacious mudroom with ceramic tile flooring. Hardwood flooring throughout the balance of the main level. The powder room is nicely tucked away off of the mudroom. Wood staircase to the upper level complete with metal spindles. Upper level has hardwood flooring in the hallway and four large bedrooms. The spacious principal bedroom has a walk-in closet. Relax in the gorgeous ensuite bathroom that features double sinks and tiled & glass curb-less shower. The convenient upper floor laundry room has a sink and folding counter. Features include quartz counters in the bathrooms, many pot lights, upgraded lighting trim, and faucets. Located in desirable Fox Field Trails community in North London. Close to all the great amenities that Hyde Park has to offer including schools, restaurants, shopping. Available for immediate possession. (id:50886)
Exp Realty
5109 Harvester Road Unit# B 4
Burlington, Ontario
Recently painted ground floor direct access from parking lot office space, ready for immediate occupancy. Access 24/7. Fully air conditioned with two large offices and a open work area. Natural daylight from the large front windows with glass partition walls creating the private offices allows the natural light and a much more open concept environment while maintaining privacy when required. (id:50886)
Martel Commercial Realty Inc.
66 Abraham Drive
Stratford, Ontario
Welcome to 66 Abraham Drive. Located in the north end of Stratford this wonderful bungalow is sure to impress! The main floor features an excellent family friendly layout with hardwood floors, a gas fireplace, main floor laundry, dining area and large open kitchen. Large primary bedroom with a 3 piece ensuite, a walk-in closet and separate entrance to the backyard. Turn on the gas fireplace and get cozy with family and friends while relaxing in the rec room found in the basement. You can also find 2 additional bedrooms, 3 piece bath, an office, cold room, and large utility room with ample space for storage. Fully fenced in back yard for privacy, with a hot tub, and a large deck is great for entertaining. Recent upgrades include 200 amp services (21), Water softener (22), Hot tub, garage rough-in for EV, exterior windows, doors, heat pump, furnace, attic insulation upgrade (23). (id:50886)
Royal LePage NRC Realty
23 Woodward Ave
Blind River, Ontario
Commercial store front plus 4-1 bedroom apartments. Property sold "as is" under Power of Sale. NEW FURNACE December 2024 (id:50886)
Exit Realty True North
15b Bingham Road
Hamilton, Ontario
Welcome to Roxboro, a true master-planned community located right next to the Red Hill Valley Pkwy. This new community offers effortless connection to the GTA and is surrounded by walking paths, hiking trails and a 3.75-acre park with a splash pad. This freehold end-unit townhome has been designed with naturally fluid spaces that make entertaining a breeze. The additional flex space on the main floor allows for multiple uses away from the common 2nd-floor living area. This 3 bedroom 2.5 bathroom home offers a single car garage and a private driveway, a primary ensuite and a private rear patio that features a gas hook up for your future BBQ. Quartz counter tops, vanity in powder room, a/c and new appliances included. (id:50886)
Royal LePage Macro Realty
200 - 430 Signet Drive
Toronto, Ontario
Great second floor office/retail space available! Prime North York corner location just South of Steeles on Signet. Great visibility in a high traffic area. Ample surface parking, public transit almost at your doorstep. Close proximity to 400 Series Highways. Current configuration offers multiple windowed private offices, boardrooms, kitchenette, washrooms, and collaborative space - can be remodeled based on Tenant's needs. Additional Rent Includes Hydro Gas, and water. (id:50886)
Vanguard Realty Brokerage Corp.
200 - 430 Signet Drive
Toronto, Ontario
Great second floor office/retail space available! Prime North York corner location just South of Steeles on Signet. Great visibility in a high traffic area. Ample surface parking, public transit almost at your doorstep. Close proximity to 400 Series Highways. Current configuration offers multiple windowed private offices, boardrooms, kitchenette, washrooms, and collaborative space - can be remodeled based on Tenant's needs. Additional Rent Includes Hydro Gas, and water. (id:50886)
Vanguard Realty Brokerage Corp.
Upper - 5 Finegan Circle
Brampton, Ontario
Stunning Luxurious Executive End Unit T/H - (Upper Level) 3 Bed, 3 Bath ,2 Parking ,Separate Living Room, Kitchen W/ Bf Area, S/S Appliances And Granite Counter Top, 9 Ft Ceiling, Wooden Stairs W/ Iron Pickets, Open Concept ,Lots Natural Light, 2nd Flr Laundry. And Large Patio Letter, Full Credit Report With Score, Copy Of Recent Pay Stub With Offer. Two Car Parking .Close To Go Station, School, Shopping And Park. (Basement not included ) Tenant To Pays 70% Utilities & Hwt Rental ,Tenant Insurance . **** EXTRAS **** Stainless Steel Stove, Fridge, Dishwasher, Front Load Washer & Dryer. Window Covering, A/C, Gdo, Tenant To Pays 70% Utilities & Hwt Rental ,Tenant Insurance .Bus Transit Only Steps Away. Tenant Responsible For Snow Removal & Grass Cutting. (id:50886)
Century 21 People's Choice Realty Inc.
18 Park Court
Niagara-On-The-Lake, Ontario
THE HOME YOU DESERVE! From the moment you enter this Opulent French Manor, situated on a quiet Court in beautiful Niagara-on-the-Lake, you aregreeted by sophisticated elegance starting with the mantled gas fireplace and gorgeous crown molding in the spacious foyer. Engage in conversationwith friends or family at the island in the French influenced kitchen which has amazing finishes, including quartz countertops, marble floors and beautifulstone cast range hood over the gourmet gas range. There is a Butlers Pantry with sink off the kitchen and a breakfast/sitting area with a view to thebeautiful gardens. The adjacent sunroom has lots of natural light with a door to the back gardens. The main floor family room has loads of charm with atwo-sided gas fireplace, and plenty of space to host large family gatherings. French doors lead to the dining room with a door to the 3 season sunroom atthe back of the home. The primary bedroom is a private sanctuary with a 5-piece ensuite bathroom, his and hers walk-in closets and a direct walk-out tothe 3 season sunroom.The second main floor bedroom has a huge window for lots of natural light and a 4-piece ensuite bathroom.The upper floor hastwo additional bedrooms, both with 4-piece ensuites bathrooms. The Basement has multiple rooms offering lots of flexibility, including an amazingmirrored gym, a Studio/Podcast room, Home Theatre, Playroom/bonus room, A Office with Walk-in Cedar closet, Storage room, Furnace room, Laundryroom and a Zen-like 4-piece Spa Bathroom with Soaker tub and Glassed in Steam shower. The Backyard offers a serene escape of Mature trees andmanicured gardens backing onto the Heritage Trail.Be Entertained by enjoying the Commons Park, Tennis Club, Shaw Theater, Marina, Niagara Parkwayswalking and Biking trails,along with multiple Wineries/Spas. This Property Offers a perfect blend of Sophistication, Comfort and Flexibility with endlesspossibilities. *Separate Furniture package available. (id:50886)
Flynn Real Estate Inc.
92 Elstone Place
Hamilton, Ontario
A great opportunity to own this gorgeous 3156 Sq.ft detached home with 6 bedrooms plus den on second floor. This property sits on a premium pie-shaped lot in highly sought out neighbourhood of Waterdown with more than $200K spent in upgrades. It features laundry on second floor and a huge backyard perfect for relaxation and entertainment. This property offers 9 feet ceiling with upgraded kitchen complete with built-in appliances, ample storage with walk-in pantry. Stained stairs with iron pickets, spacious primary bedroom with His/Her walk-in closets and 5pc Ensuite bath. All bedrooms have walk-in closets.1 washroom on the main, 3 washrooms on 2nd floor including Jack and Jill. The house is located on a quiet Cul-De-Sac. Excellent neighbourhood with great schools, this home offers not just a place to live, but a community to thrive in. Don't miss the opportunity to make this your forever home! **** EXTRAS **** Convenient location with proximity to shopping on Dundas Street and easy access to HWY 403/QEW, and HWY 407. (id:50886)
Century 21 Red Star Realty Inc.
214 Beauparlant Road
St. Charles, Ontario
Discover the perfect blend of country charm and modern comfort with this incredible 84-acre farm in St. Charles. The property is a true turnkey opportunity, featuring a 4-stall Future Steel barn complete with loft storage, a tack room, running water with heat trace, and its own hydro panel. Ideal for those looking to start or expand their hobby farm, the property hosts a freshly planted young orchard that includes apple trees, grapevines, lingonberries, haskap, northern kiwi, cherry trees, and more, ensuring you'll enjoy the bounty of your own land. With two existing paddocks and plenty of room for more, the farm is perfectly set up for livestock, while the chicken shed with outdoor runs and rabbit shed add even more versatility. The home has been extensively upgraded, including new weeping tiles, blown insulation, updated windows and doors, a new porch with Weather Wall windows, new siding, and a 5-year-old furnace. A spacious 37' x 25' garage with hydro and a woodstove (currently not in use) offers plenty of storage or workshop space. The fields, seeded just two years ago with Super J and dry cow mix. All the necessary farming equipment is already in place, making it easy to hit the ground running. A hardwired Generac ensures the home, garage, and barn stay powered when needed, and the septic system was recently emptied for your peace of mind. The property also benefits from the Managed Forest Tax Incentive Program, which offers reduced taxes and is transferable up to 90 days after purchase. With so much to offer both for experienced farmers and those looking to start their country adventure this farm is an incredible opportunity to embrace rural living. **** EXTRAS **** All ELFs and window coverings, appliances in kitchen, water heater, water pump (new), furnace (under 5 yrs old), 2200 Generac (7-year warranty), 2140JD Tractor, Ford Tractor 4x4, round baler, square baler, hay cutter, rake, post digger (id:50886)
Exp Realty
46 Clementine Drive
Brampton, Ontario
Location! Location! Location!!Discover this stunning 3-bedroom semi-detached gem on a premium corner lot with park views! Boasting 9-ft ceilings on the main floor, separate living and family room, pot lights, and fresh paint throughout, this home is impeccably maintained and move-in ready. Enjoy the convenience of a finished 1-bedroom basement for extra space or rental potential. Perfectly located just steps from top-rated schools, shopping plazas, and parks, with easy access to both Brampton and Mississauga at Steels and Mavis. Don't miss the opportunity to own this rare find in a highly sought-after neighborhood! **** EXTRAS **** Premium Corner Lot, big back yard, park facing. (id:50886)
Homelife/miracle Realty Ltd












