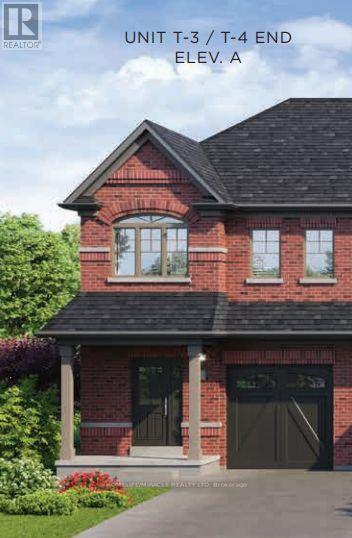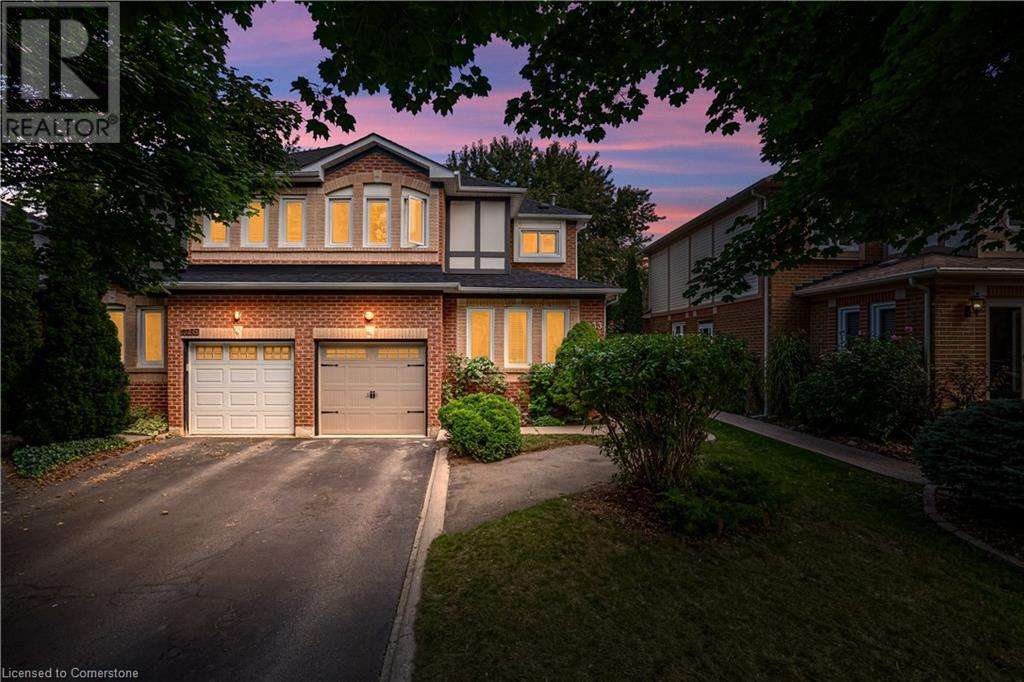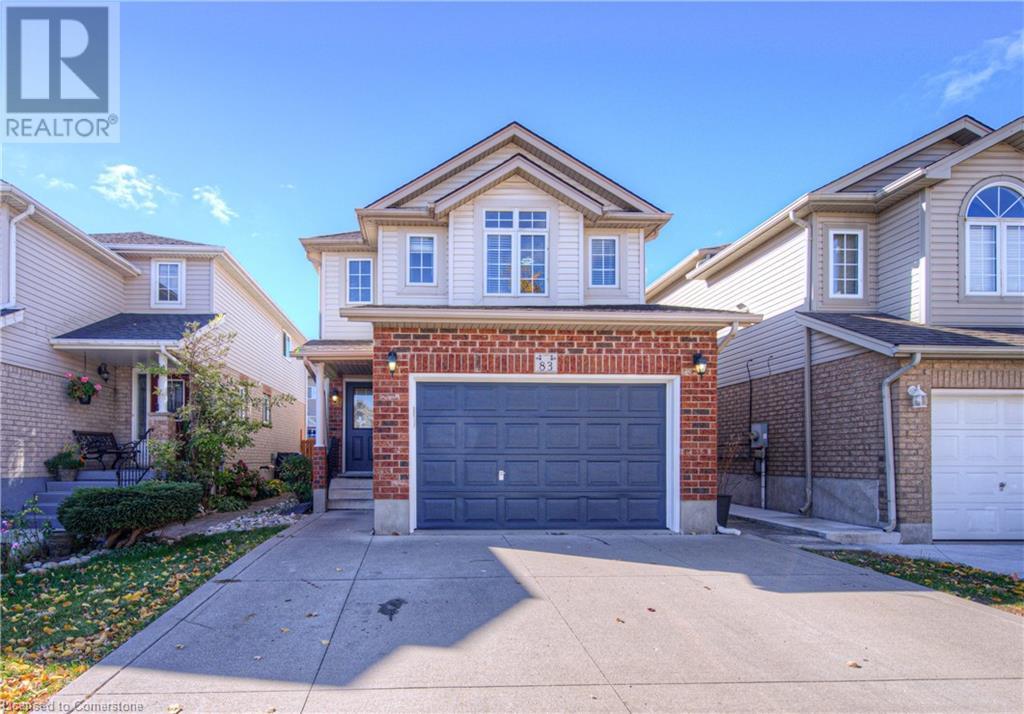90 Claremont Drive
Brampton, Ontario
Brand new vacant 4bed, 2.5bath home with over 2000sq ft of living space. Features include 2nd floor laundry, separate entrance to basement, single car driveway with garage. Entire home for lease. **** EXTRAS **** 1 driveway and 1 garage parking (id:50886)
Cityscape Real Estate Ltd.
401 - 90 Orchard Point Road
Orillia, Ontario
Experience breathtaking panoramic views of Lake Simcoe from this cozy 1-bedroom plus den condo in one of South Orillia's most sought-after buildings. Located just 90 minutes from Toronto, this lakeside gem offers 500 feet of waterfront to enjoy all year round, making it the perfect retreat or full-time residence. Step inside and be greeted by an open-concept layout that seamlessly connects the living room, dining space, and kitchen. The condo features hardwood flooring in the main living areas, ceramic tiles in the kitchen and bathroom, and plush broadloom in the primary bedroom and den. The kitchen sparkles with stainless steel appliances and granite countertops, offering both luxury and functionality. The real showstopper is a spacious 25' x 7.7' balcony with BBQ hook-up stretches across the front of the unit. Its the perfect spot to relax, unwind, and savor those stunning lake views. This superb building is situated near welcoming amenities including charming local restaurants, the historic opera house, Casino Rama, and endless outdoor activities, including the building's outdoor pool and hot tub. Docks can be rented at the marina. Inside is the hobby room, party room with BBQ, library, as well as the roof top recreation area. Invite your friends as they can stay in the guest suite. Whether you're exploring Orillia's vibrant entertainment scene or enjoying the tranquility of lakeside living, this location has it all. Don't miss the chance to call this exceptional condo home. Ideal for those seeking style, comfort, and convenience in an unbeatable location. Come visit and fall in love! (id:50886)
RE/MAX Crosstown Realty Inc.
78 James Street
Barrie, Ontario
Welcome home! Located in one of Barrie's most prestigious neighborhoods, this bright and spacious residence features 4 bedrooms, 2.5 bathrooms, and a 2-car garage with convenient inside entry. As you arrive, you'll be greeted by a beautifully landscaped front yard. The oversized backyard is an oasis, framed with mature trees and featuring a spacious deck, perfect for outdoor gatherings. This prime Ardagh location offers a wealth of amenities for your family to enjoy. You'll find excellent schools, parks, serene walking trails, shopping, and dining options nearby, with easy access to HWY 400. The family-friendly neighborhood is situated on a quiet street, ideal for kids to play and ride their bikes safely. Don't miss this must-see home in a fantastic location. Schedule your viewing today and make this beautiful house your new home! (id:50886)
The Agency
2912 - 5 Buttermill Avenue
Vaughan, Ontario
4-Year's New Stunning Transit City At VMC Subway Station. Functional 1Br+Den(Can Be Used As 2nd Br), Unobstructed View With An Open Concept Living And Dining Area, 9 Ft Smooth Ceiling. Quartz Counter Top W/Under-Mount Sink, Laminate Floor Throughout. Floor To Ceiling Windows. Across From The New YMCA, Library, Shopping, Cafes & Restaurants. Easy To Commute To York University & Downtown Toronto. Fast Access To Highway 400 & 407. *No Pet, Non Smoker* Please Kindly Note: Photos were taken When The Unit Was Vacant Previously. **** EXTRAS **** Build-In Appliances: Stove, Range Hood, Fridge, Dishwasher, Microwave; Stacked Washer & Dryer. Existing Electric Light Fixtures & Window Coverings; 553 Sqft + 105 Sqft Balcony. Tenant Insurance Required. Tenant Pays Own Utilities.. (id:50886)
Real One Realty Inc.
Ph308 - 1 Emerald Lane
Vaughan, Ontario
Welcome To This Spacious 2 Bedroom, 2 Bathroom unit that boasts a desirable Southwest exposure. The Large Primary bedroom features a Walk In Closet and a 4 piece Ensuite. Located near Bathurst and Sheppard within walking distance to so many options including; Public Transportation, Shops, Restaurants, Supermarkets, Schools, Parks, Community Centre, Pharmacy and More. The Building offers a range of amenities including a security guard and gatehouse, gym, party room, games room and a welcoming foyer to greet your guests. Close to Centrepoint mall and the Promenade Mall. **** EXTRAS **** Fridge, Stove, B/I Dishwasher, Washer & Dryer, All Elf's (id:50886)
Adenat Real Estate Ltd.
157 Labrador Drive
Oshawa, Ontario
Welcome To This Beautiful and Well Maintained 4 Level Side-Split House In a Convenient Location In Oshawa Where Modern Style Meets Comfort. Open Concept Main Level Blends Living Rm, Dining Rm, Gorgeous White Kitchen & Breakfast Bar W/ Quartz Counters. W/O Through Dinning Doors To Private Deck, Fenced Yard & Great Shed/Workshop W/ Hydro. Large Lower Family Room Has Gas F/P. Main Floor Den, Laundry Room, Backyard Access & Garage Access. Enjoy A Spacious Back Yard Perfect For Outdoor Gatherings, Along W/Double Parking And A Handy Shed For Extra Storage. This Home Is A Perfect Opportunity For A First-Time Home Buyer For An Enjoyment W/Low-Maintenance In A Great Location! Just Minutes To Hwy 401, Go Station, And All Other Amenities. (id:50886)
Homelife/miracle Realty Ltd
Block77 Unit 1 Port Perry
Scugog, Ontario
* ASSIGNMENT SALE * This Stunning luxurious End Unit two-story Townhouse (1790sqft) boasts 3 bedrooms, 3 bathrooms absolutely stunning a dream come true home. End unit Premium lot with trails around. Natural light throughout the house.9 ft Smooth Ceiling on the main floor. A luxury Premium kitchen beautiful countertop. Side entrance for the future rental potential.Open Concept Layout through out including a bright great room, A large living room. A master bedroom impresses with a 5-piece ensuite and walk-in closet. Rough in for Central Vacuum. This property is conveniently located near trendy restaurants, shops, gyms, schools, parks, trails, and much more to count. (id:50886)
Homelife/miracle Realty Ltd
61 Deer Ridge Lane E
Bluewater, Ontario
The Chase at Deer Ridge is a picturesque residential community, currently nestled amongst mature vineyards and the surrounding wooded area in the south east portion of Bayfield, a quintessential Ontario Village at the shores of Lake Huron. There will be a total of 23 dwellings, which includes 13 beautiful Bungalow Townhomes (currently under construction), and 9 detached Bungalow homes to be built by Larry Otten Contracting. The detached Bungalow on Lot 9 will be unique, as it will be built as a Net Zero Home. Net Zero Homes often have the potential to produce as much clean energy as they consume. They are far more energy efficient than typical new homes and significantly reduce your impact on the environment. The various parts of the house work together to provide consistent temperatures throughout, prevent drafts, and filter indoor air to reduce dust and allergens. The result: increased energy performance and the ultimate in comfort; a home at the forefront of sustainability. It all adds up to a better living experience. This spacious, well appointed home is approx. 1,618 sq. ft. on the main level to include a primary bedroom with 4pc ensuite, spacious guest bedroom, open concept living/dining/kitchen area, which includes a spacious kitchen island for entertaining, walk-out to lovely covered porch, plus a 3pc bathroom, laundry and double car garage. Finished basement with additional bedroom, rec-room, and 4pc bathroom. Standard upgrades are included: Paved double drive, sodded lot, central air, Heat Pump, HVAC system, belt driven garage door opener, water softener, and water heater. Please see the attached supplemental documents for House Plans, Lot Plan and Building. (id:50886)
Home And Company Real Estate Corp Brokerage
1133 Beechnut Road
Oakville, Ontario
Welcome to 1133 Beechnut Road Oakville! This beautiful upgraded semi detached home on a quiet family-oriented street has 3 bedroom 2.5 bath with hardwood floors on both the main floor and upper level. The home is ready for you to move in and enjoy. There is a main floor family room & separate dining room. The lovely eat in kitchen has a sliding door to the private landscaped backyard complete with a deck . The upperlevel features oak stairs. The master has his and hers closets, double door entry & a lavish ensuite bath. The other two bedrooms included nice built in units. The home also features a fully finished basement with a large rec. room, computer area, wet bar, & built in shelving. This wonderful home is within walking distances to schools, parks, shopping and public transit. This home is perfect for commuters with quick access to three major highways as well as minutes from the Clarkson Go station. (id:50886)
RE/MAX Escarpment Realty Inc.
9148 Hendershot Boulevard
Niagara Falls, Ontario
Welcome home! This stunning, rare property offers exceptional privacy with no rear neighbors and over 3,000 sq. ft. of finished living space to enjoy. Nestled in a highly sought-after area, this executive two-story home is filled with natural light and beautifully designed living spaces. As you arrive, you'll notice the elegance and attention to detail, from the stone and stucco exterior to the custom concrete driveway leading to a spacious double garage. Step inside, and you're greeted by impressive nine-foot ceilings and a vaulted ceiling in the main living area perfect for hosting gatherings of family and friends. The luxurious kitchen, a true chef's delight, features granite countertops, top-of-the-line stainless steel appliances, a built-in microwave, and ample cabinetry. A walk-out from the kitchen leads to an inviting terrace where you can enjoy your morning coffee or unwind with a glass of wine. The main level offers three generous bedrooms, including a serene primary suite with the three-piece ensuite featuring a glass shower and closet. Two additional bright bedrooms share a three-piece bath. The fully finished walk-out basement adds even more living space, complete with a cozy rec room and fireplace, two more bedrooms, and a three-piece bath. Outside, enjoy the peaceful backyard that borders a scenic ravine, creating a private oasis. Kids will love the nearby park, and everyone can take advantage of the walking paths. Located close to everything, this home combines luxury, convenience, and tranquility - truly one of the best locations in town! (id:50886)
RE/MAX Niagara Realty Ltd
3829 Northwood Drive
Niagara Falls, Ontario
Discover the charm of this stunning two-storey family home, perfectly situated in a highly desirable neighborhood. From the moment you arrive, youll be captivated by its attractive curb appeal, featuring a classic brick facade, a double driveway, and a welcoming walkway that leads you to the inviting front foyer. Step inside to an open-concept layout that effortlessly combines elegance and comfort. The sunken living room is a standout, with its soaring ceiling, cozy fireplace, and skylights that fill the space with natural light. At the back of the home, the bright kitchen and dining area offer a chefs paradise, complete with custom cabinetry and stainless steel appliances. A sliding door leads to a beautifully landscaped, fully fenced backyard with mature trees, gardens, decks, and a shedperfect for outdoor relaxation and entertaining. ** NEW Roof was updated in 2023 ** Upstairs, youll find three sunlit bedrooms that share a well-appointed 3-piece bathroom. The main floor features a convenient 2-piece bathroom, an office, and a laundry room with direct access to the garage, providing ample storage options. The lower level offers a large unfinished area, ideal for customization or extra storage. This meticulously maintained home offers a perfect blend of comfort, style, and tranquility. Dont miss your opportunity to make it yours! (id:50886)
RE/MAX Niagara Realty Ltd
83 Bridlewreath Street
Kitchener, Ontario
Welcome to this beautifully maintained 3-bedroom, 2.5-bathroom home located in the desirable Laurentian West neighborhood of Kitchener. This home offers a bright move in ready, open-concept layout on the main floor, perfect for family living and entertaining. The kitchen is equipped with modern appliances and a walkout to the backyard, providing ample space for outdoor activities. A stunning skylight dome above the staircase fills the home with natural light, creating a warm and inviting atmosphere. Upstairs, you’ll find 3 spacious bedrooms, including a larger-than-average primary bedroom with generous closet space. The garage offers ample room for parking and storage. The finished basement adds versatile living space, ideal for use as a bedroom, rec room and features a separate entrance from the garage for added convenience. This home also includes a newly installed full-home humidifier for enhanced comfort. Tagged to top-rated school Williamsburg Public School and located walking distance to John Sweeney Catholic Elementary School, as well as parks, shopping, and public transit, this home perfectly balances comfort and convenience. Don’t miss the opportunity to make this wonderful property yours! (id:50886)
Homelife Power Realty Inc.












