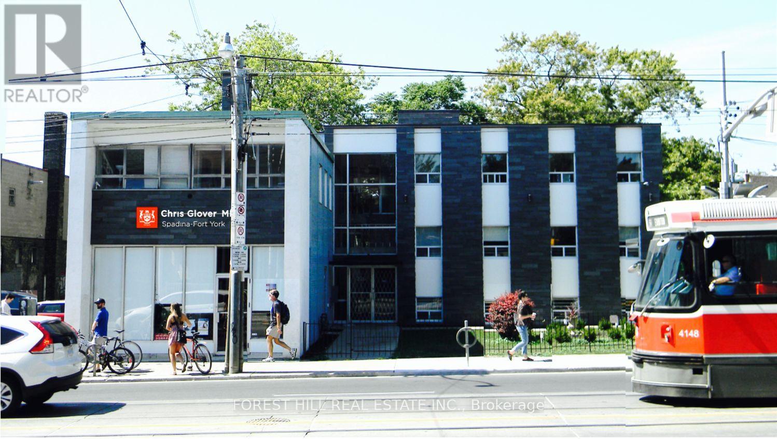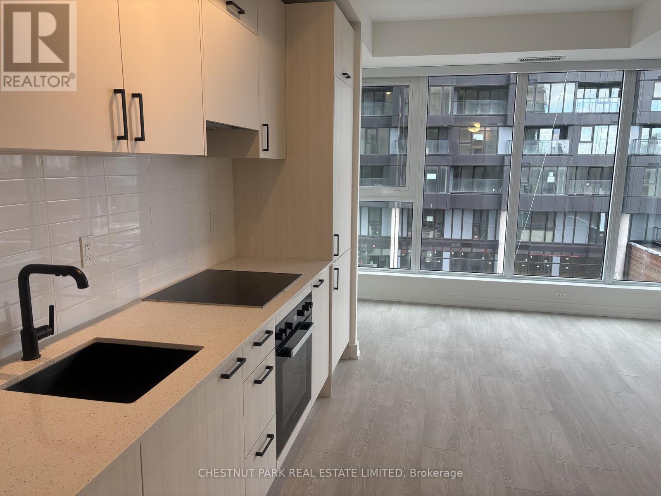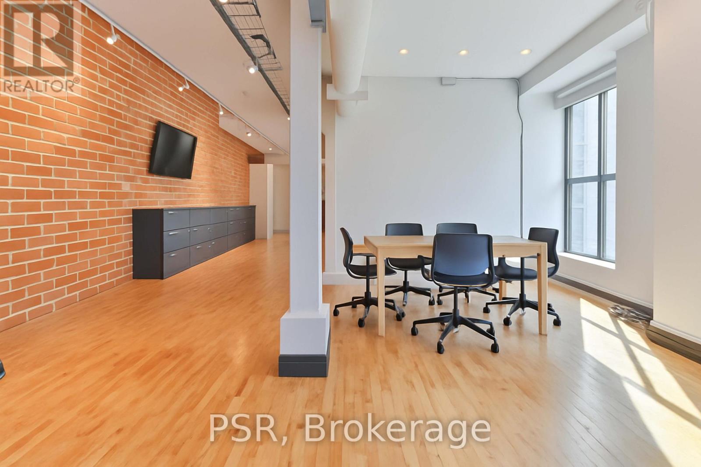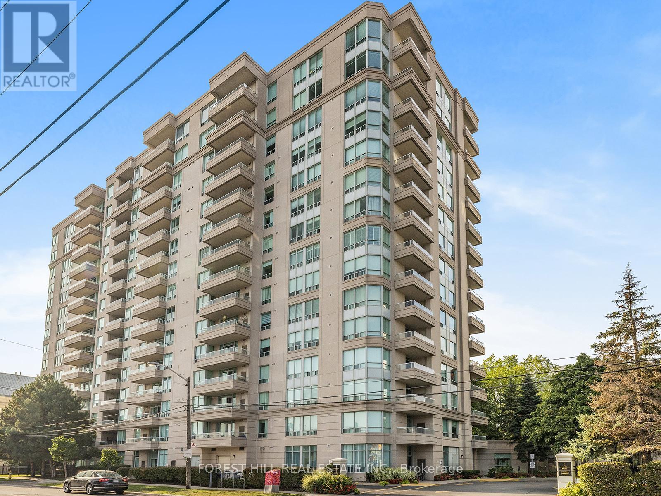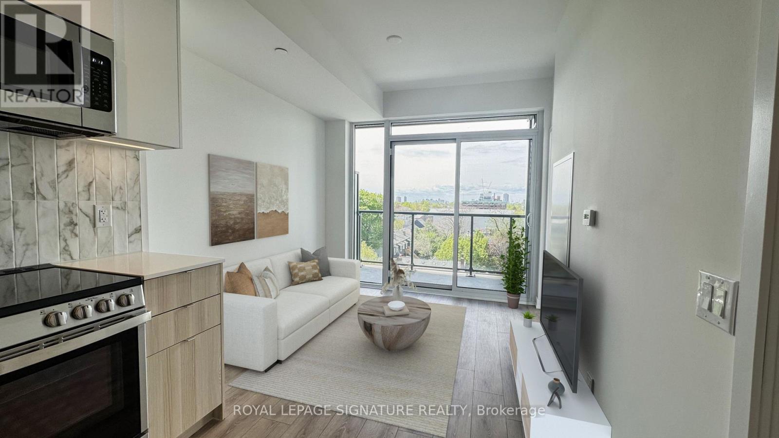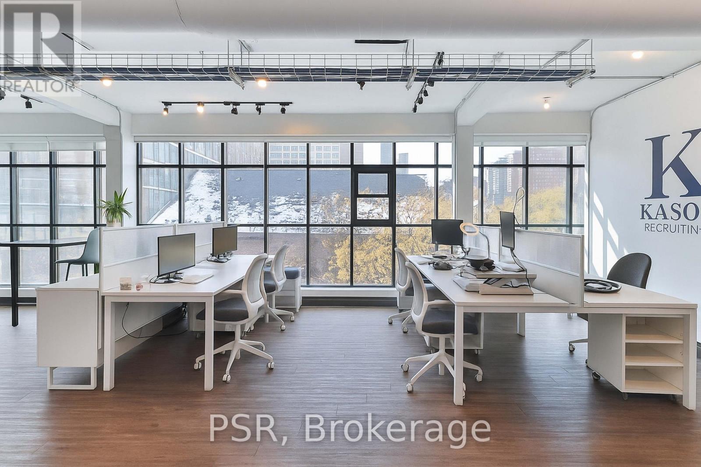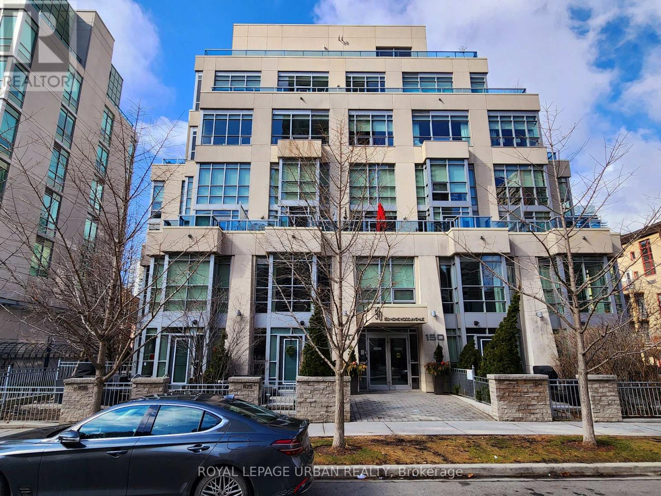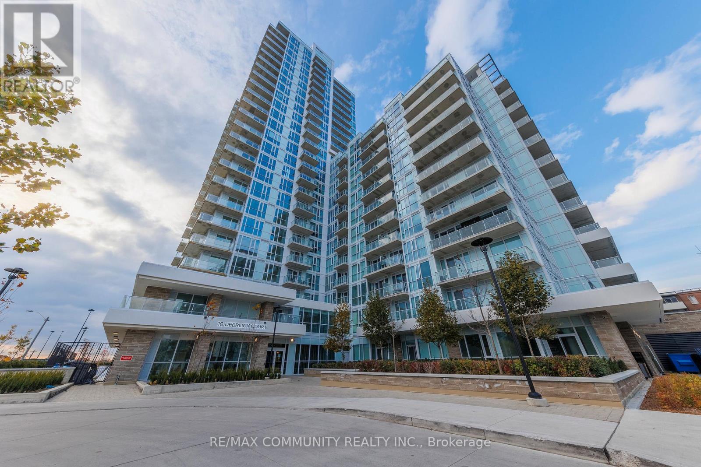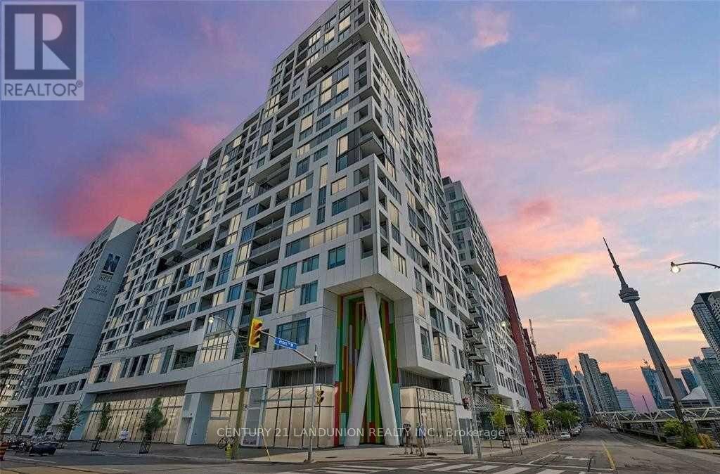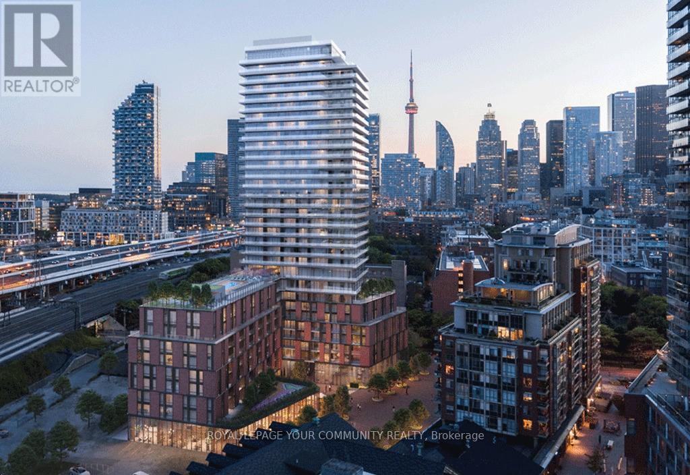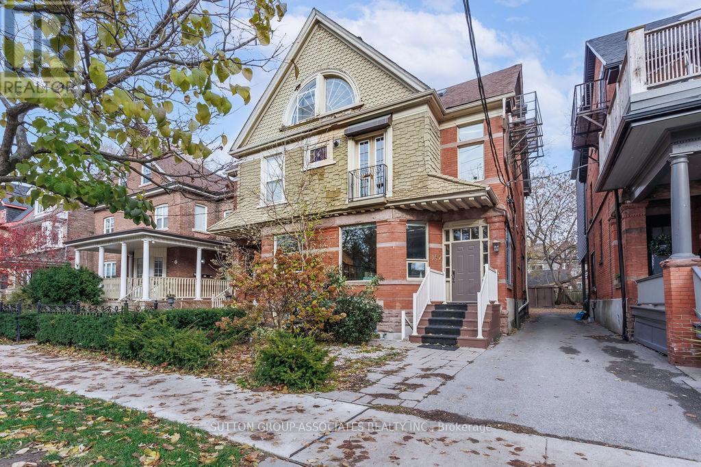200 - 226 Bathurst Street
Toronto, Ontario
Incredible Opportunity To Lease This Professional Office Space Located At Bathurst And Queen! Main Floor, Newly Renovated, Ac Plus Operable Windows For Fresh Air, Mix Of Open Area And Built Out Offices, Wheelchair Access, Soaked In Natural Light, Ensuite Kitchenette And Boardroom, Updated Bathroom. Comply with zoning regulations for Medical/dental. Long (2 Years +) Or Short Term Leases Will Be Considered. Utilities Extra, Onsite Parking Available, Private & Public Entrance. Can Be Combined With Upper level Unit For Additional Space -- Up To 5,222 Sf Total. Don't Miss This Opportunity. (id:50886)
Forest Hill Real Estate Inc.
612 - 1 Quarrington Lane
Toronto, Ontario
Welcome to 1 Quarrington In , Brand new, never lived in condo unit, a modern 1-Bedroom offering large living space combined with a breakfast area, with high ceiling and hardwood floor throughout. The open-concept layout is bright and inviting, with oversized and floor-to-ceiling glass windows that fill the home with natural light. The kitchen features modern appliances, Countertops and a sleek Backsplash. The spacious Bedroom includes a large closet. Enjoy a 66sqft private terrace for simply relaxing outdoors. Premium Amenities: 24-Hour Concierge, Located in a prime North York neighbourhood, this home offers quick access to the DVP/Highway 404, the upcoming Eglinton Crosstown, and multiple TTC routes. Just minutes from Shops at Don Mills with parks, schools, grocery stores, and restaurants all close by. Don't miss your chance to lease this stunning brand-new unit! (id:50886)
Chestnut Park Real Estate Limited
3rd Floor - 145 Berkeley Street
Toronto, Ontario
Step Into A Character-Filled Full-Floor Office On The Entire 3rd Floor At The Corner Of Queen St E & Berkeley St, Offering 1633 Sq Ft Of Versatile Workspace With Exposed Brick And A Boutique Loft-Like Feel. Recently Painted And Ready For Use, This Floor Features Two Large Meeting Rooms, Open Concept Office Areas, Two Bathrooms, A Kitchen, And Direct Elevator Access. Warm, Textured Finishes And The Building's Historic Charm Create An Inviting Environment Ideal For Creative, Design, Tech, And Professional Users Seeking A Distinctive Space With Personality. Perfectly Situated Just Steps To Leslieville, Distillery District, St Lawrence Market, With 24-Hr TTC And Minutes To The DVP, Gardiner, And Downtown Core, This Rare Full-Floor Offering Delivers Convenience, Character, And A Highly Desirable Address In Toronto's Vibrant Downtown East. (id:50886)
Psr
310 - 8 Covington Road
Toronto, Ontario
Welcome to this bright and spacious two-bedroom, two-bathroom corner suite offering an ideal blend of comfort, functionality, and convenience. Nestled in a highly sought-after neighbourhood, this beautifully maintained home overlooks lush, tree-lined views creating a sense of calm and privacy rarely found in city living. The expansive primary bedroom easily accommodates a king-sized bed and features a large walk-in closet and a private four-piece ensuite bathroom, providing the perfect retreat at the end of the day. The second bedroom is equally generous in size-ideal for guests, a home office, or a den-offering flexibility for a variety of lifestyles. The thoughtful floor plan maximizes both living and storage space, featuring a large front hall closet, hardwood flooring, and California shutters. The eat-in kitchen is bright and functional, offering plenty of counter space and cabinetry, and walks out to a private balcony-perfect for morning coffee or evening relaxation while enjoying tranquil, leafy views. This residence includes a prime parking spot and locker, adding extra value and convenience. The well-managed building offers an impressive list of amenities, including 24/7 concierge service, an outdoor pool, large main-floor exercise room, sauna, party room, guest suite, Sabbath elevator, and ample visitor parking for friends and family. Located in a prime central location, residents enjoy easy access to transit, Lawrence Plaza, restaurants, cafés, shops, and essential services-all within walking distance. This desirable community combines urban convenience with a welcoming neighbourhood feel, making it an excellent choice for professionals, downsizers, and anyone seeking a comfortable and secure lifestyle in the heart of the city. Discover the perfect balance of space, comfort, and location-your next chapter begins here. (id:50886)
Forest Hill Real Estate Inc.
Mccann Realty Group Ltd.
901 - 25 Mcmahon Drive
Toronto, Ontario
Welcome to Saisons Condos, Luxury Living In Concord Park Place. Spacious 1 Bedroom +1 Den 1 Bath With Balcony Equipped With Composite Wood & Decking With Radiant Ceiling Heater. 530Sqft Interior + 163Sqft Of Balcony. Features 9-Ft Ceiling. Walking Distance to Newly Community Centre And Park. Steps To 2 Subway Stations Bessarion & Leslie. Mins To Hwy 401/ 404, Go Train Stations, Bayview Village & Fairview Mall. With 80,000Sqft Of Amenities: Tennis/ Basketball Crt/ Swimming Pool/ Sauna/ Whirlpool/ Hot Stone Loungers/ BBQ/ Bowling/ Fitness Studio/ Yoga Studio/ Golf Simulator Room/ Children Playroom/ Formal Ballroom And Touchless Car Wash...etc. (id:50886)
Prompton Real Estate Services Corp.
507 - 500 Dupont Street
Toronto, Ontario
Bright And Modern 2-Bedroom, 2-Bath Corner Suite At Oscar Condos In The Heart Of Toronto's Annex. This Thoughtfully Designed Layout Features Floor-To-Ceiling Windows, 9' Ceilings, And A Chef-Inspired Kitchen With Built-In Appliances, Quartz Countertops, And A Movable Island. Enjoy A Private Balcony, In-Suite Laundry, And Advanced Air And Water Purification Systems For Added Comfort. Residents Have Access To Premium Amenities, Including a Free-Motion-Equipped Fitness Studio and a Serene Spa. Steps To The University Of Toronto, Yorkville, Grocery Stores, Boutique Shops, Trendy Restaurants, And Excellent Transit. A Perfect Urban Home In A Vibrant Neighbourhood. Pictures are from the previous listing. (id:50886)
Royal LePage Signature Realty
4th Floor - 145 Berkeley Street
Toronto, Ontario
Step Into A Bright Full Floor Office Opportunity At The Corner of Berkeley & Queen Street East, Offering Nearly 1600 Sq Ft Of Stunning, Light-Filled Space Designed To Impress. Wrapped In Windows And Bathed In Natural Sunlight, This Polished 4th Floor Office Delivers A Boutique, Elevated Feel With Private Offices, A Meeting Room, Two Bathrooms, A Kitchen, And Direct Elevator Access. A Perfect Fit For Creative, Tech, And Professional Teams Wanting A Space That Makes A Statement The Moment You Walk In. Just Steps To Leslieville, Distillery District, Queen East, St Lawrence Market, 24-Hr TTC, And Minutes To The DVP, Gardiner, And The Downtown Core, This Rare Full-Floor Gem Blends Style, Presence, And Prime Connectivity In One Of Toronto's Most Sought-After Downtown East Neighbourhoods. (id:50886)
Psr
L201 - 150 Homewood Avenue
Toronto, Ontario
Stunning Sun-Drenched 2-Storey Boutique Loft With 9-18 Ft Soaring Ceilings, Huge Windows And A 110 Sq Foot Terrace. Enjoy Wood Flooring Throughout, Granite Counters, Walk-In Closet, Build-In Shelf/Night Desk Units In Bedroom & Media-Unit in Living Room And An Underground Parking Spot. Live In The Core Of Downtown Toronto Steps Away From Yorkville, UofT, Public Transport, DVP/Gardiner, Food, Entertainment & More! (id:50886)
Royal LePage Urban Realty
1105 - 10 Deerlick Court
Toronto, Ontario
Welcome to The Ravine - a brand new condo in the heart of North York. This bright and spacious 1 Bed+ Den features 9' ceiling, luxury laminate flooring throughout, modern style kitchen with an island & stainless-steel appliances, and 2 full bathrooms! AAA+ Location. Conveniently located right off Hwy 404/DVP & Hwy 401. Close proximity to CF Shops at Don Mills, Hiking Trails, restaurants, & ravines. 1 Underground Parking Included. (id:50886)
RE/MAX Community Realty Inc.
1718 - 27 Bathurst Street W
Toronto, Ontario
1 Bedroom + Den Condo On Front St W And Bathurst St, Available After Nov 19th. Light Filled Master With Huge Closet. 17th Floor Overlooking The Pool Deck Area, With High Ceilings . Steps Away From Retail Shopping And Ttc. 1 Minute Commute To Gardiner/Qew, With Farm Boy On The Main Floor Of The Building! Floor To Ceiling Windows. (id:50886)
Century 21 Landunion Realty Inc.
813 - 35 Parliament Street
Toronto, Ontario
Brand new never lived in one bedroom at The Goode - ideal layout with space for kitchen island or dining table, ample living space, bedroom with big window and closet plus large balcony with lake and CN tower views! Modern kitchen with lots of storage and brand new appliances. Exceptional amenities include concierge, fitness centre, co-working lounge, rooftop terrace, and more. Unbeatable location just steps to Distillery District, transit, restaurants, cafes and more. Close to highways. (id:50886)
Royal LePage Your Community Realty
1b - 157 Madison Avenue
Toronto, Ontario
Truly an affordable Annex rental opportunity. Owner happy to leave bed and couch in unit or can be moved as required. Huge west facing window with oversized window well for great in suite natural light. Exposed brick wall. Built in shelving, desk unit with adjustable shelving. Functional kitchen with 2 burner cooktop and microwave. Building allows for some storage in entrance hallway. Totally separate front entrance to basement space. Amazing location in Annex makes for short walks to Dupont subway station for those needing north/south subway access while about at 12 minute walk to the east west Bloor line. Owner happy with a long term tenant (id:50886)
Sutton Group-Associates Realty Inc.

