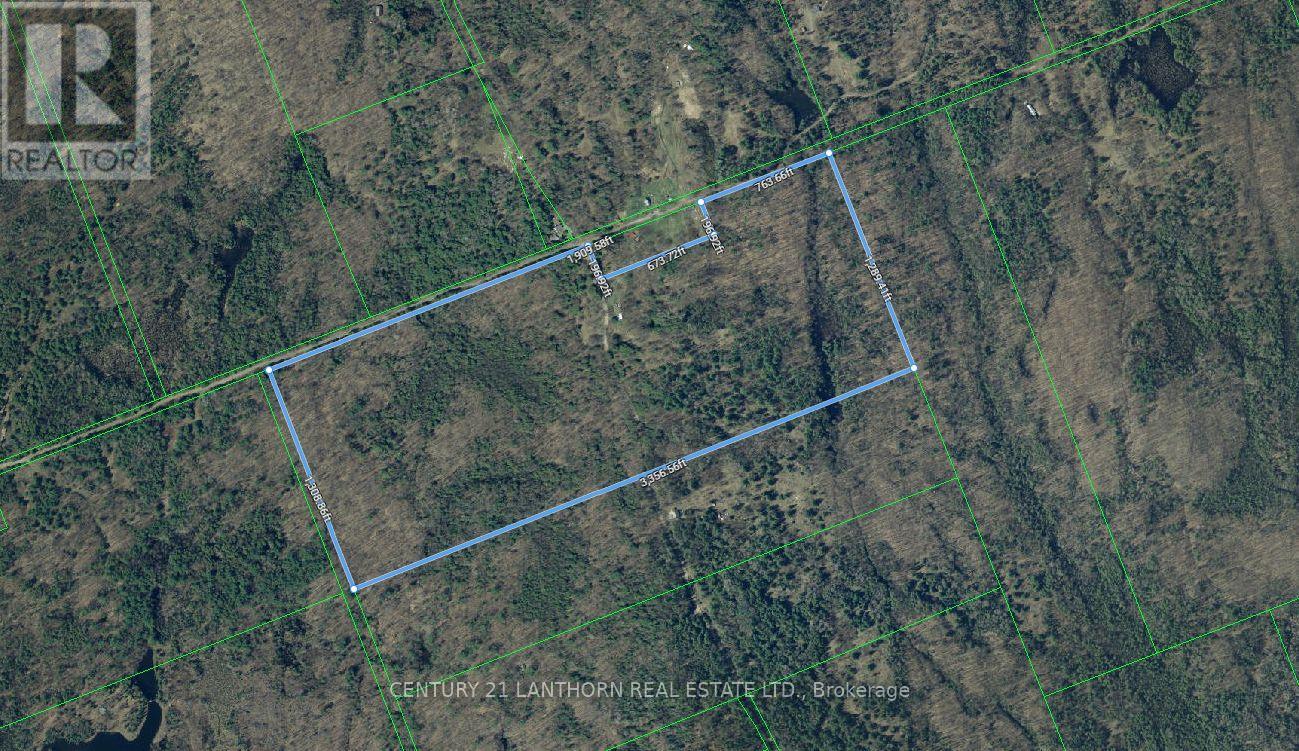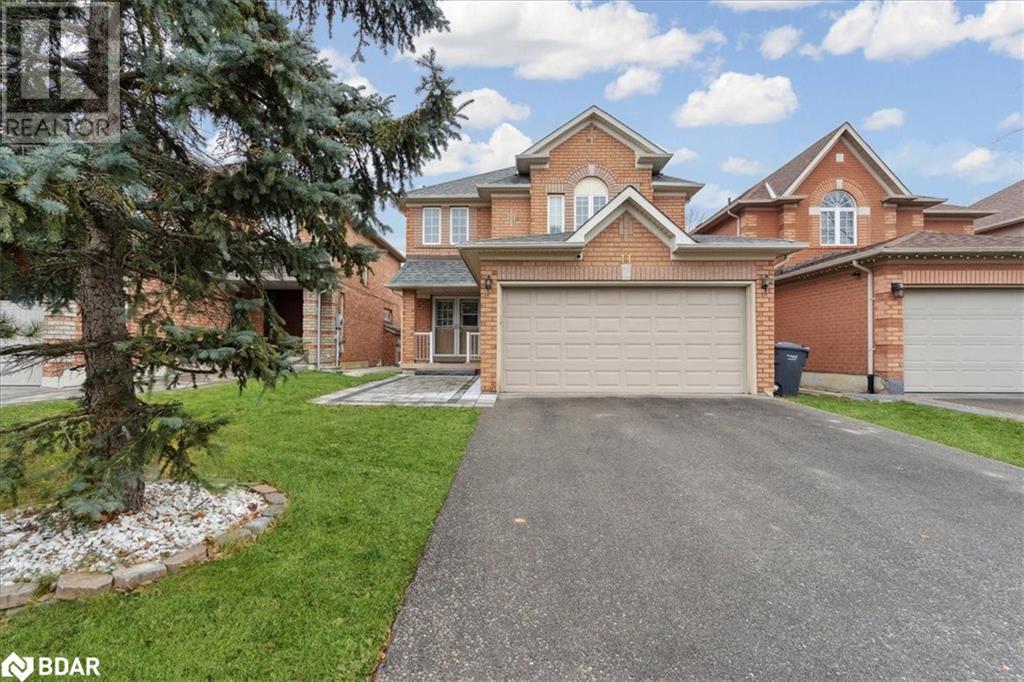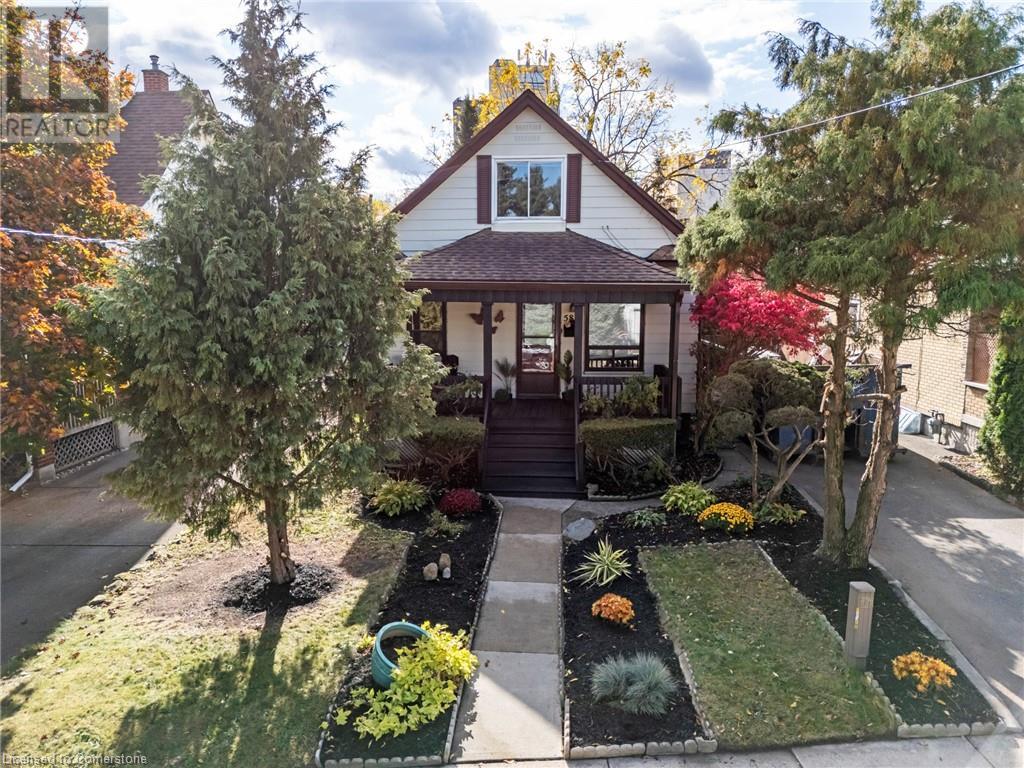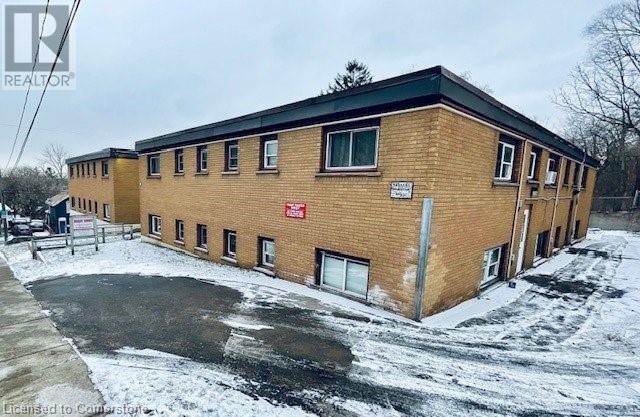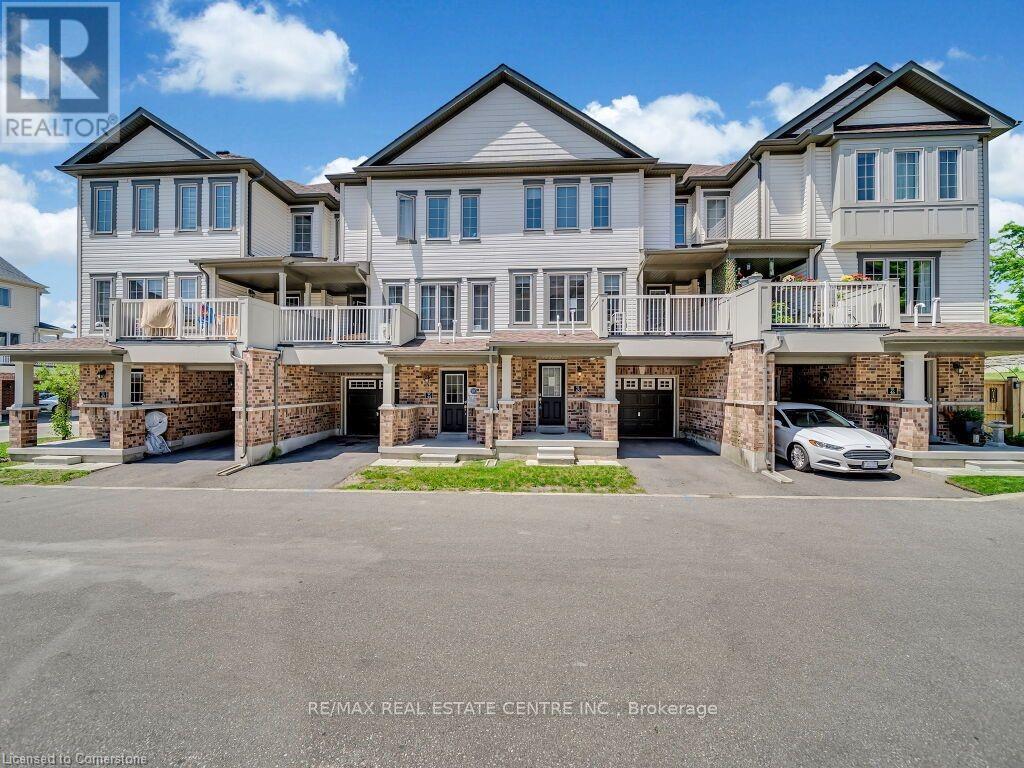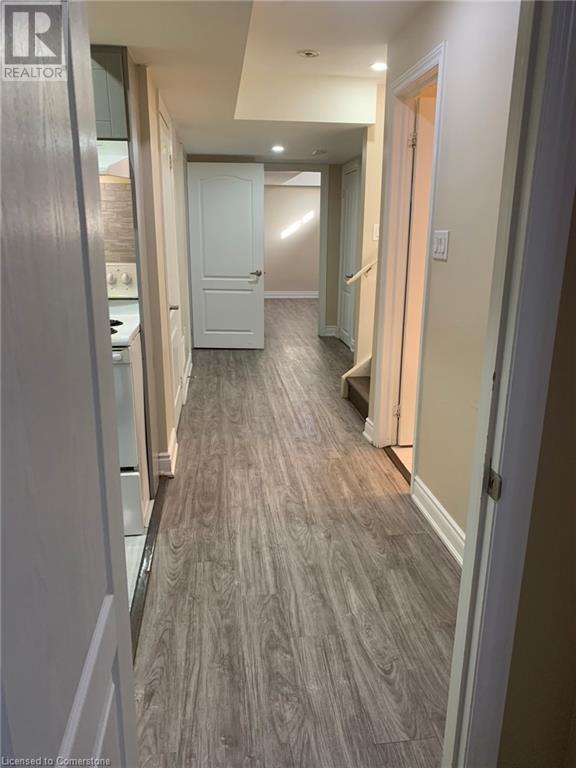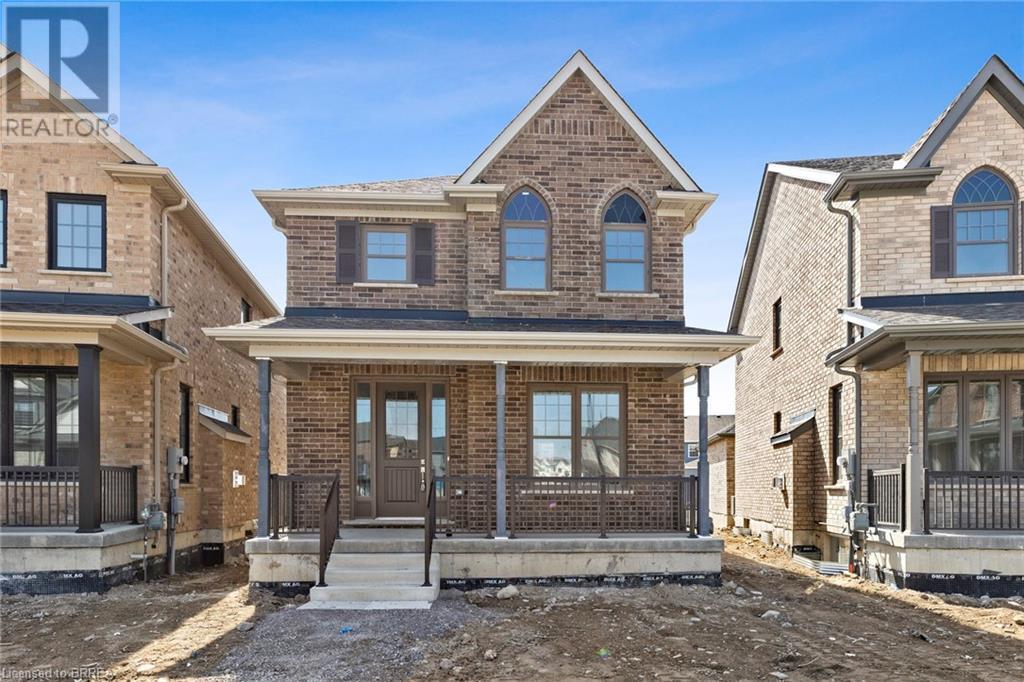45 Silverleaf Path
St. Thomas, Ontario
Located in Miller's Pond is the Acadia model built by Doug Tarry Homes. This EnergyStar, High Performance, Net Zero Ready bungalow with 1.5 car garage has 1395 sq ft of finished living space and is planned with you in mind. This charming home features 2 bedrooms & 2 full bathrooms, a spacious kitchen (with quartz counters & island with breakfast bar), laundry room with laundry tub, a great room with access to a covered area perfect for entertaining & equipped with a gas line for BBQ. The primary suite includes a 3pc ensuite (with walk-in shower) & walk-in closet. You will find an additional egress window in the basement, providing potential for further development. Whether you're downsizing or a first time buyer, this is a great plan. Welcome Home! (id:50886)
Royal LePage Triland Realty
573 Cleveland Road
Tudor & Cashel, Ontario
Looking for some acreage to call your own? 573 Cleveland Rd offers 97 acres of untouched wilderness (as per Geowarehouse) with road frontage on both sides of Cleveland road. Looking for a project? An old cabin needs lots of TLC or you could look into severences with all the road frontage. Municipally maintained road plus hydro is available along the road. Lots of wildlife in the immediate area including deer, moose and more, plus a prime location close to numerous lakes and a short distance to the Heritage Trail for endless atv and snowmobile trails. A great opportunity awaits! (id:50886)
Century 21 Lanthorn Real Estate Ltd.
11 Sheardown Trail
Bolton, Ontario
Welcome to 11 Sheardown Trail, a stunning detached home nestled in the charming community of Bolton. With 2,137 sq. ft. of living space above grade, this spacious home offers the perfect blend of elegance, functionality, and comfort. As you enter, you'll be immediately impressed by the soaring ceilings in the bright and airy family room, creating a grand sense of space and a welcoming atmosphere. The open-concept layout flows effortlessly into the kitchen and dining area, ideal for both everyday living and entertaining. The fully finished basement adds even more living space, providing a versatile area for a recreation room, home office, or additional guest accommodations. The possibilities are endless! Step outside to the large deck in the private, fully fenced backyard—perfect for outdoor gatherings, barbecues, or simply unwinding after a long day. This home is located in an unbeatable location, just walking distance to all amenities including schools, parks, shopping, and dining, ensuring convenience and ease of access to everything you need. Situated in a family-friendly, desirable neighborhood, 11 Sheardown Trail offers the perfect combination of suburban tranquility and urban convenience. Whether you're walking to local amenities or enjoying the peace of the backyard, this home is sure to meet all of your lifestyle needs. Don't miss the opportunity to make this incredible home your own—book a showing today and experience everything this beautiful property has to offer! (id:50886)
RE/MAX West Realty Inc.
5816 Summer Street
Niagara Falls, Ontario
From the moment you arrive, the welcoming curb appeal will capture your heart. The classic exterior is complemented by lush landscaping, a quaint front porch, and a cozy vibe that invites you to step inside. The interior of this home boasts a warm and inviting atmosphere, with thoughtfully designed spaces that make the most of every square foot. The living room features plenty of natural light and an intimate ambiance, perfect for cozy evenings or entertaining friends. The kitchen combines functionality and charm, offering ample storage and a delightful spot for morning coffee. Upstairs, you’ll find your own primary floor, which includes a walk-in closet, your primary bedroom and a 2-piece bath. Outside, the backyard is a private escape. A lush space with a Koi fish pond. ideal for gardening, playing, or relaxing on sunny afternoons. Whether you’re hosting summer BBQs or savoring quiet evenings, this yard has it all. Located in a sought-after area close to parks, schools, and amenities, 5816 Summer Street is not just a house — it’s a place to call home. (id:50886)
Royal LePage Burloak Real Estate Services
12 Broad Street Unit# 1
Brantford, Ontario
Unit 1 available for lease. 1 bedroom & 1 bathroom. Great location next to Brantford General Hospital and City View park. Minimum 1 year term. (id:50886)
Tag Realty
420 Linden Drive Unit# 45
Cambridge, Ontario
Welcome to Unit 45 at 420 Linden Dr., Cambridge. This Palmer model townhome features an open concept layout with modern finishes and large windows, flooding the space with natural light. The gourmet eat-in kitchen is equipped with ample cabinet and pantry space, and plenty of countertops to make cooking a joy. The elegant dining area, with a walkout to a beautiful terrace, is perfect for BBQs and entertaining guests. The upper level boasts three generous bedrooms and a well-appointed 4-piece bathroom, ensuring plenty of space for the whole family. Set in a sought-after, family-friendly neighborhood, this home offers convenient access to schools, parks, and public transit, with quick access to the 401 for easy commuting. This beautiful home is ready for you to move in and enjoy. Don't miss out on this fantastic opportunity – a must-see property! (id:50886)
RE/MAX Real Estate Centre Inc.
RE/MAX Real Estate Centre Inc. Brokerage-3
570 Linden Drive Unit# 18- Basement
Cambridge, Ontario
Welcome to this 570 Linden Dr Unit 18 basement suite located in a sought-after neighborhood of Cambridge. With its separate private entrance and contemporary layout, this property offers the perfect blend of comfort & convenience. This thoughtfully constructed space features 3 spacious bedrooms and a beautifully appointed full bathroom, ideal for families or professionals seeking additional room. The kitchen is equipped with modern appliances, providing a seamless cooking experience, while the versatile recreation room offers flexibility for use as a home office, entertainment space, or playroom. The suite also boasts ample storage to keep your living area tidy and organized. Located in a vibrant, family-friendly community, this home is just steps away from parks, schools, and essential amenities. Its private entrance ensures enhanced privacy and independence, making it an inviting retreat for its future residents. Don’t miss this opportunity to lease a pristine, move-in-ready space in a prime location. Book Your showing today to and secure this exceptional home! (id:50886)
RE/MAX Twin City Realty Inc.
1085 Rippingale Trail
Peterborough, Ontario
This stunning three-bedroom home offers an inviting blend of modern design and timeless charm. The bright and airy interior boasts 9-foot ceilings on the main floor, an open-concept layout with a spacious living room, a stylish dining area, and a beautifully finished kitchen complete with a walk-in pantry—perfect for entertaining. The oak staircase leads to three generously sized bedrooms upstairs, providing ample space for relaxation, all within a carpet-free design for easy maintenance. The exterior showcases classic brick architecture and a welcoming front porch. Nestled in a desirable neighborhood with convenient access to local amenities, this home is ideal for families or those seeking a perfect balance of comfort and style. (id:50886)
RE/MAX Twin City Realty Inc
RE/MAX Twin City Realty Inc.
M04 A-B - 70 King Street E
Hamilton, Ontario
Excellent opportunity to rent Professional Office(s) for your business practice STONEY CREEK MEDICAL CENTRE dedicated to medical professionals and service providers. Ready suites for Doctors, Dentists, Rehab Clinics, Orthopedic Medical clinics, Physiotherapy and acupuncture, massage therapy clinics, CT scans & X-rays, Testing Labs, and more. Large suites/offices on the main floor. The current building has a fully functional medical clinic, with practicing doctors and upcoming pharmacy. The suite has physician/clinic infrastructure in place and is available for further customization to suite your business needs. Plenty of surface parking. **** EXTRAS **** Ample Parking, Business Centre, High Traffic Area, Highway Access. Located close to Hamilton Go, Hamilton General Hospital. Ample parking with convenient patient access. Transit at the doorstep. Accessibility compliant building (id:50886)
RE/MAX Premier Inc.
152 Sunflower Place
Welland, Ontario
Stunning End-Unit Townhome with Ravine Access Feels Like a Semi! Discover this beautiful end-unit townhome that offers the space and privacy of a semi-detached with the added bonus of extra windows and direct access to a serene ravine backyard from the side. Step into the bright and open-concept living space, featuring hardwood flooring throughout the main floor and soaring 9' ceilings, creating a warm and inviting atmosphere. The upgraded kitchen is a chefs dream, boasting sleek stainless steel appliances, elegant tall white cabinetry for extra storage, and plenty of counter space to make meal prep a breeze. Whether you're hosting guests or enjoying a quiet family dinner, this kitchen is perfect for all occasions. Upstairs, you'll find a cozy den ideal for a home office or reading nook along with two full bathrooms, a convenient second-floor laundry, and a spacious primary bedroom with not one, but two walk-in closets. The BONUS finished basement offers even more living space, complete with large windows for ample natural light and an additional full bathroom, making it perfect for a family room, guest suite, or recreational area. This home offers the perfect blend of modern upgrades, functional space, and a peaceful setting with ravine access, making it an ideal retreat. Dont miss the opportunity to make this exceptional townhome your own! (id:50886)
Century 21 Innovative Realty Inc.
R02 - 70 King Street E
Hamilton, Ontario
This is an excellent opportunity to rent in a Professional Medical Office building STONEY CREEK MEDICAL CENTRE dedicated to medical professionals and service providers. The main unit facing busy King St E, is ready for your customization. Suitable for Doctors, Dentists, Rehab Clinics, Orthopedic Medical clinics, Physiotherapy and acupuncture, massage therapy clinics, CT scans & X-rays, Testing Labs, and more. The unit includes additional space in the lower section. The current building has a fully functional medical clinic, with practicing doctors and upcoming pharmacy. The suite has physician/clinic infrastructure in place and is available for customization to suite your business. Plenty of surface parking. Utilities and in suite janitorial excluded. Additional medical offices are available to meet your requirements. **** EXTRAS **** Ample Parking, Business Centre, High Traffic Area, Highway Access. Located close to Hamilton Go, Hamilton General Hospital. Ample parking with convenient patient access. Transit at the doorstep. Accessibility compliant building (id:50886)
RE/MAX Premier Inc.
104 William Street N
Kawartha Lakes, Ontario
Welcome To This Exceptional Opportunity In The Heart Of Lindsay, Kawartha Lakes! This Versatile Property Offers A Unique Blend Of Commercial & Residential Space, Perfect For Investors Or Business Owners Seeking Both A Prime Storefront & A Very Comfortable Living Area. Step Into The Spacious Store Area, Boasting Nearly 1800sqft Of Versatile Space With 10 Ft Ceilings. With Large Display Windows & A Welcoming Entrance, This Storefront Is Ideal For Attracting Foot Traffic & Showcasing Your Products Or Services. The Potential Layout Options Make It Suitable For A Variety Of Businesses. Once The Workday Is Complete, Just Slip Upstairs Above The Store Where You'll Find A Stunning 1100+ sqft Apartment Complete With 9 Ft Ceilings, Perfect For Owner-Occupancy Or Rental Income. The Apartment Features 2 Spacious Bedrooms, 3 Bathrooms, With A Well-Designed Layout That Combines Comfort & Style. The Living Area Is Filled With Natural Light, Highlighting The Beautiful Finishes Throughout. The Kitchen Is Equipped With Granite Counters, Stainless Steel Appliances & Custom Cabinetry, Making It A Dream For Any Home Cook. Enjoy Relaxing On Either Of The Two Private Balconies Or Entertaining Guests In The Spacious Living Area. It Really Is a Delightful Place to Live As You Can Sit And Watch Boats Go By On The Trent Severn WaterWay As The Sun Goes Down! A Place You Can Truly Have That Work, Live & Play Life You Are Longing For. **** EXTRAS **** Roof 2022, Windows 2012-2022, Updated Wiring and Plumbing. Boiler Heating System With Two Air Handlers. (id:50886)
Exp Realty


