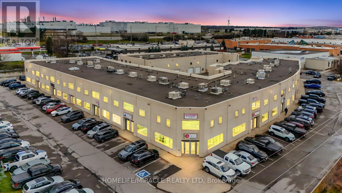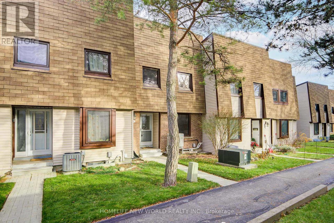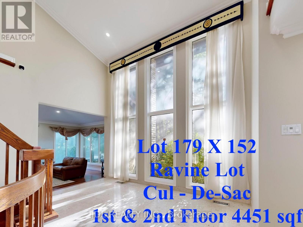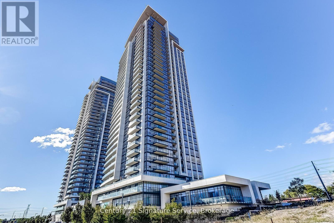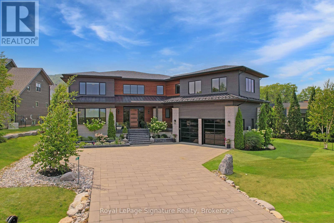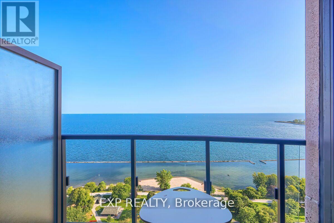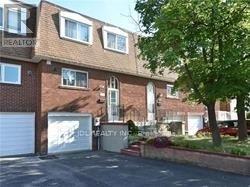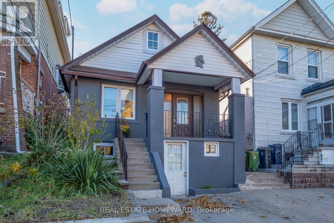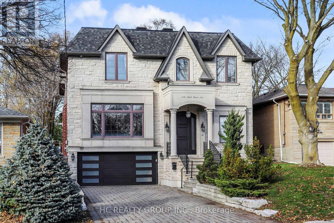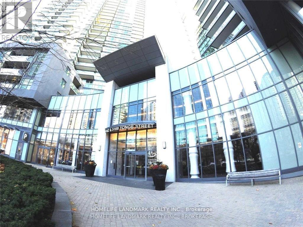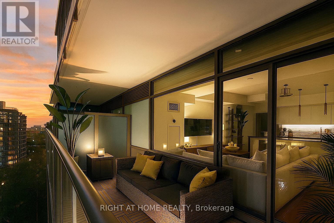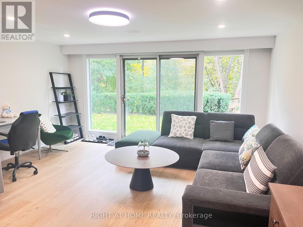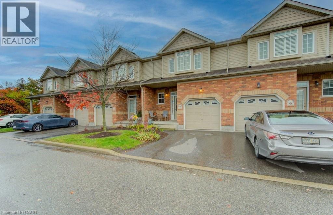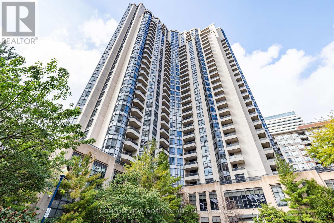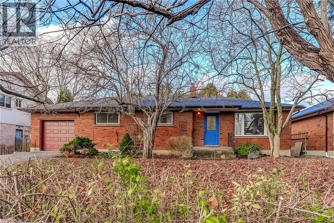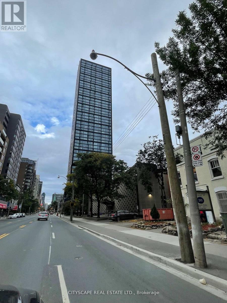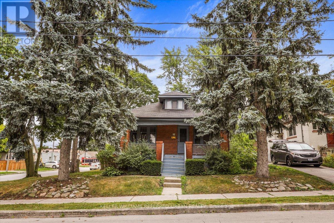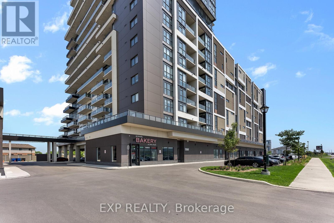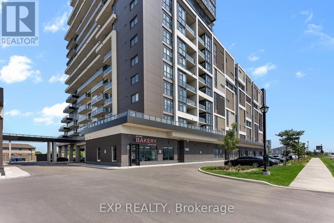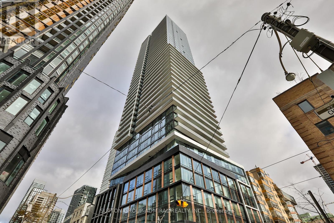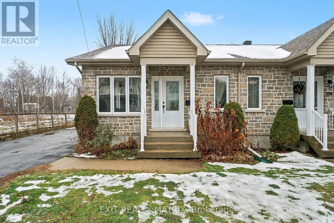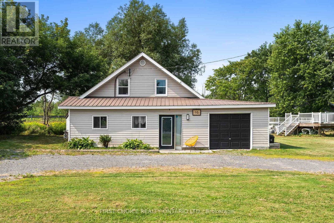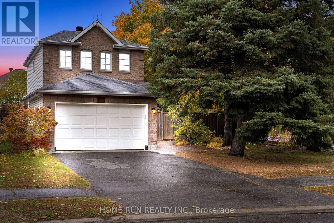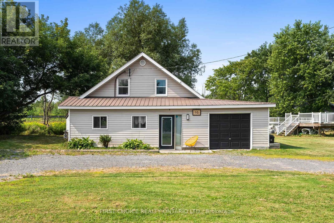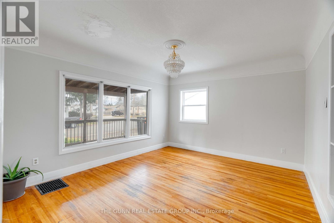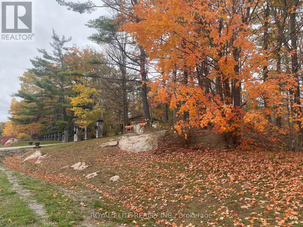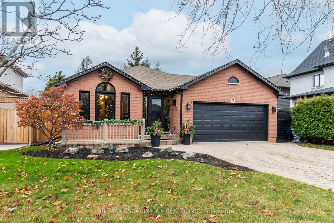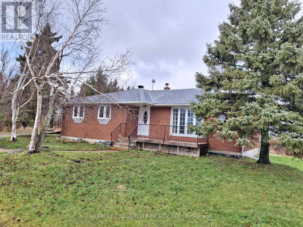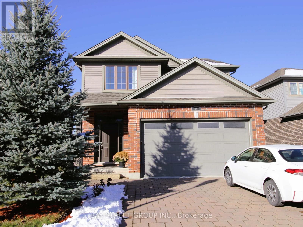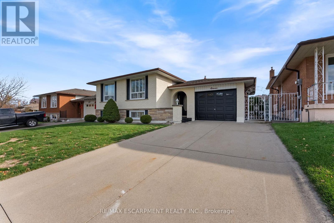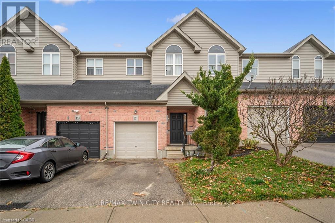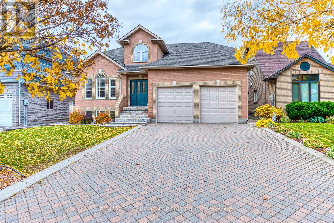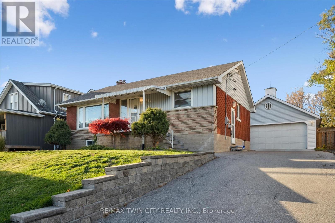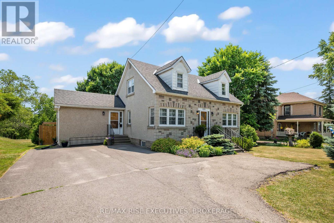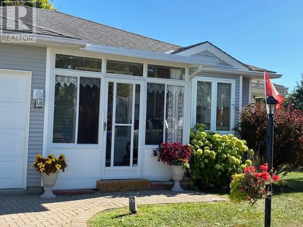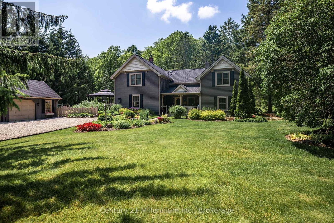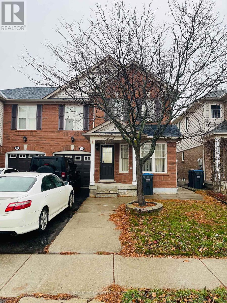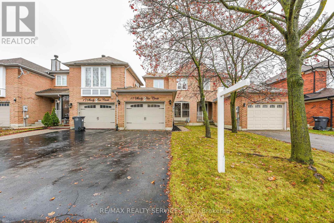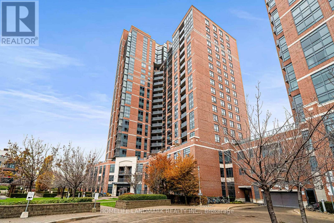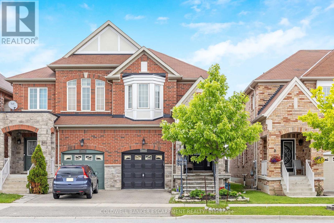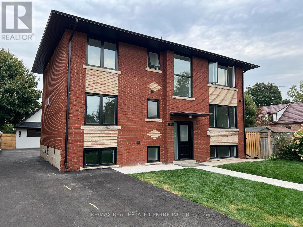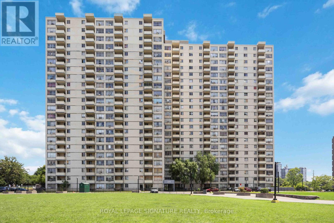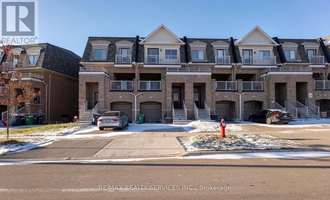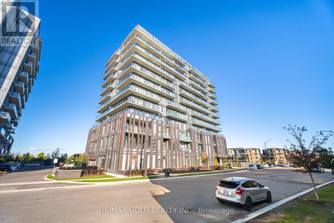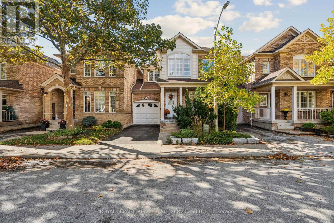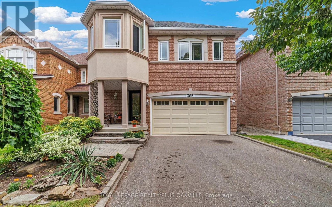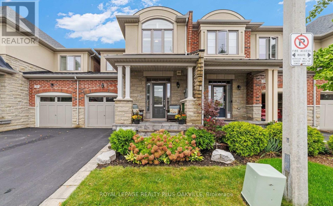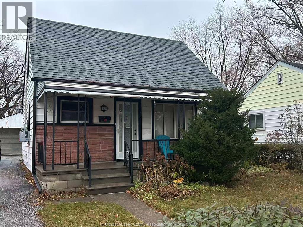112 - 2 Automatic Drive
Brampton, Ontario
*Location**Location* Welcome to 2 Automatic Rd, a highly desirable commercial unit in a modern precast building featuring new main-floor flooring and a freshly painted exterior, offering exceptional street exposure and functionality. This well-designed space includes six private offices, two washrooms, a brand-new kitchen, a welcoming reception area, and a large open workspace ideal for cubicles or collaborative teams. As one of the few units with approved medical-use provisions, this property is perfectly suited for a wide range of professional services, including showroom, marketing, sales, tax services, immigration consultancy, law offices, healthcare, and other professional practices. A separate entrance to the second floor provides excellent flexibility and the potential for additional rental income. Conveniently located just minutes from Hwy 407 and Toronto Pearson Airport, and steps from public transit, the unit also includes exclusive parking with additional visitor parking available on-site. Surrounded by established businesses and close to major amenities, this is a prime opportunity in a high-demand area. (id:50886)
Homelife/miracle Realty Ltd
36 - 189 Springhead Gardens
Richmond Hill, Ontario
Renovated Bathroon 2023; Owned Furnace 2023, Owned Air conditioner 2023 ,Owned tankless water heater 2023 ,all windows replaced in 2023 (id:50886)
Homelife New World Realty Inc.
11 Moodie Drive
Richmond Hill, Ontario
Discover an exceptional THREE-CAR GARAGE residence in one of Richmond Hill's most prestigious enclaves. Nestled on a quiet cul-de-sac with OVER 179 feet of frontage, this magnificent home sits on a breathtaking RAVINE LOT backing onto the Richmond Hill Golf Club. Surrounded by mature cedar trees and lush greenery, every window frames serene, evergreen views, offering unmatched privacy and tranquillity. New Interlock at front and back yard (2025). The grand foyer welcomes you with soaring vaulted ceilings and floor-to-ceiling windows that flood the home with natural light. Designed with elegance and comfort in mind, the main floor boasts 9 - 10 ft ceilings, two private offices, and a gourmet French-inspired kitchen featuring a large centre island perfect for both family living and entertaining. Upstairs, the spacious layout includes a versatile office easily convertible into a fourth bedroom, and a luxurious guest bathroom with a jacuzzi. The lower level is an entertainer's dream, featuring a sprawling games room, full kitchen, guest suite, sauna, and a rare double-door walk-up to the backyard. Step outside to your own resort-style retreat with a sparkling outdoor pool set against a ravine backdrop. Located in the heart of Richmond Hill, this estate offers the perfect blend of prestige, natural beauty, and modern comfort. (id:50886)
Jdl Realty Inc.
201 - 38 Gandhi Lane
Markham, Ontario
Welcome to this modern luxury condominium perfectly situated along Highway 7 between Leslie and Bayview in the heart of Thornhill. This stylish 3-year-new one bedroom + den suite offers a bright, spacious, and efficient layout designed for contemporary living. The sleek modern kitchen seamlessly connects to the open concept living and dining area, featuring laminate flooring throughout and a walkout to a private balcony that's perfect for enjoying your morning coffee or unwinding after a long day.The generously sized den features a sliding door, making it ideal for a home office, guest room, or nursery. The upgraded spacious bathroom with elegant finishes, adding a touch of sophistication to your daily routine.Residents of Pavilia Towers enjoy an impressive array of luxury amenities, including an indoor pool, fully equipped fitness centre, stylish party room, 24-hour concierge, and smart-tech integration throughout the building for enhanced convenience and security.The location is unbeatable. Step outside to find shopping, dining, and everyday amenities at your doorstep, with Viva Transit right outside and easy access to Langstaff GO Station and Richmond Hill Centre Bus Terminal. Commuters will love the quick connection to Highways 404 and 407, making travel across the GTA a breeze.Low condo fees include internet, providing excellent value. One parking space and one locker are included, rounding out this exceptional offering. Experience the best of urban living in a vibrant, connected community ? the perfect place to call home. (id:50886)
Century 21 Signature Service
128 Arnot Crescent
Blue Mountains, Ontario
Featuring over 7,000 sq. ft. of pristine living space this custom-built home in the Nipissing Ridge community offers luxury mountain living at the base of Alpine Ski Club and Craigleith. Steps from skiing, hiking, and the shores of Georgian Bay, and minutes to the boutiques, restaurants, and golf courses of The Blue Mountains, it blends year-round recreation with upscale comfort. The 20-foot ceiling great room features expansive windows framing mountain views and a 48-inch linear gas fireplace. The chef's kitchen is equipped with a quartz waterfall island, prep area, beverage station, and premium appliances including a 48-inch Monogram gas range and fridge, Miele dishwasher, wine cooler, and beverage fridge. The main floor primary suite provides a private retreat with a floating vanity, double sinks, glass-enclosed double shower, freestanding tub, heated floors, and a custom dressing room. Engineered hardwood floors, a pre-wired sound system, and a dedicated office enhance everyday living. Upstairs offers a family/games room and three bedrooms, each with an ensuite. The finished lower level includes a family room, games area, two bedrooms, additional bathrooms, in-floor heating, and durable vinyl flooring. Exterior features include stone and wood finishes, an 8-foot glass-paneled entry door, and 9x9 garage doors with a lift system. Move-in ready, this is a rare opportunity to enjoy an active, four-season lifestyle in one of the areas most sought-after communities. (id:50886)
Royal LePage Signature Realty
2909 - 1926 Lake Shore Boulevard W
Toronto, Ontario
'Rare' 1+1 Bdrm & 2 Wshrm Unit On 29th Floor w/ 'Sought After' Breathtaking Unobstructed South View Of Lake & Toronto SkyLine, Located In Prestigious 'Mirabella Condos', Across From Park & Walking Trails, Easy Access To Hwys & Downtown Toronto, Open Concept Layout w/ Floor To Ceiling Windows, Neutral Colours, High Speed Internet Included In Rent, Brand New Amenities Just Opened & Ready For Use! (id:50886)
Exp Realty
135 Corinthian Boulevard
Toronto, Ontario
Scarborough Prime Location, Easy Access To Hwy401 /Dvp .Steps To Sir John A. Macdonald Col. Inst., Close To Ttc, Shops, Park, Restaurant, Dvp, Seneca College! Newly Upgraded Kitchen With All Stainless Steels Appliances, Newly Paint And Washroom, Modern And Stylish Cabinet With Granite Counter Top, Renovated Washroom Granite Counter Top. Furnace Owned. 4 Bdms With Finished Bsm. Located At The Quiet Street On High Demand Area. Big Deck And Treely Backyard With Privacy. (id:50886)
Jdl Realty Inc.
144 Westlake Avenue
Toronto, Ontario
Welcome to this Oversize Home! An Extension Was Added On to The Main Floor Which Gives You 3 Generous Sized Bedrooms With a Walkout to the Deck Overlooking A Beautiful Fenced in Backyard. 2nd Floor Loft Has 2 Rooms Which Could be a Great Bedroom and the 2nd as an Office with a Large Walk in Closet, Plus a 3 Piece and Skylight Or Add on a Side Flat Roof Dormer Which Would Turn the Second Floor into Two Large Bedrooms and a Large Bathroom That Would Make This a Full 5 Bedroom Home . Main Floor Has Hardwood Floors Throughout, Open Concept LR and Dr With Pot Lights and a Gas Fireplace, Large Eat-In Kitchen with Stainless Steel Appliances and Granite Counter. The Basement Total Sq Ft is 660 It Has a Small One Bedroom Suit With Plenty of Unused Space In the Basement, you Could Make a Larger Suite or Just Make a Fantastic Family Room In The Basement There Are So Many Possibilities With This Home. All This In a Prime East York Location, You'll Love Being Just Minutes From Schools,The Danforth, DVP, Stan Wadlow Park, Playgrounds, Pool and a Hockey Arena. (id:50886)
Real Estate Homeward
256 Park Home Avenue
Toronto, Ontario
Stunning Custom Residence, With A Beautiful landscaped Front Yard Without A Sidewalk, 4,200 Sq. Ft Above Ground And Professionally Finished Walk Up Basement, Over 6,000 Sq. Ft. Of Living Space With A Timeless Elegant Design, Fantastic Layout And Flow; 10 Ft Ceiling Height In Basement & Main Floor, 11 Ft Ceiling Height On The Second Floor, Hardwood Floor Throughout First & Second Floor, Crown Molding Ceiling, LED And Halogen Pot light, Wainscotting In The Staircase And Main and Second Floor Hallway, Comfortable Staircase with Oak Steps And Iron Railing; Wide Open Living Room And Dining Room, Chef-Inspired Large Kitchen & Breakfast Area With Quality Cabinets, Stainless Steel Appliances, Caesar Stone Countertop, Walk-Out To A Family Size Deck & Patio And Backyard; Large Central Skylight In Main Staircase, Two More Skylights On The Second Floor Laundry Room And Bathroom In The 2nd Bedroom, Breathtaking Prime Bedroom With Big Size Canopy Above, Large Walk-in Closet, 7-Pc Ensuite With Heated Floor, Every Bedroom Has Its Own Modern Bathroom; Fully Professional Finished Walk Up Basement With Heated Floor, Wet Bar, Fireplace, Perfect For Family Enjoyment And Entertainment, Nanny's Quarter Has A Bedroom And 4-Pc Bathroom; Totally 3 Fireplaces Throughout The House. 2 Cars Garage with EV Charger And 6 Cars Parking Driveway (8 Cars Parking Total), Easy Access to Parks, Trails, Schools, Community Centres, Shops And Transit. (id:50886)
Hc Realty Group Inc.
2602 - 5168 Yonge Street
Toronto, Ontario
Bright & Spacious, South View 1+1 Unit (712 Sqft!!!) In Luxury Menkes Gibson, North York City Centre. Subway Access Directly. 9' Ceiling. Large Den (8'9"X8') Can Be 2nd Bedroom, Large Balcony, Full Luxury Amenities: Pool, Gym, Sauna, Party Rooms, Root Garden, Theater, Rec Rooms, 24 Concierge & Security. Steps To Subway, Civic Centre, Mel Lastman Square, Library, Loblaws, Shops And More. (id:50886)
Homelife Landmark Realty Inc.
929 - 55 Stewart Street
Toronto, Ontario
Morning light pours into this elevated 1+1 at 55 Stewart, wrapping the space in that soft, morning glow that makes the city feel calm for a moment. Perched on the 9th floor with an east exposure and a sweep of south sightline, this suite sits above the buzz of King West, close enough to feel the energy but just high enough to breathe. Inside, it's all about texture and tone: wide-plank hardwood underfoot, a redesigned kitchen with a proper island and high-end appliances, and a subtle loft-style edge that gives the home character instead of cliché. The open living/dining area flows naturally onto a real, usable balcony - room for a café table, a glass of wine, or a quiet scroll while the neighbourhood hums below.The bedroom is a true retreat, finished with Hunter Douglas motorized blinds so you control the light with a touch. The den is a genuine separate space - an actual work zone or guest nook, not a token cut-out in the hallway. Parking and locker are both included, which matters more than ever in this pocket of the city. All of this is anchored in one of Toronto's most sought-after lifestyle addresses, connected to 1 Hotel's celebrated amenities - rooftop pool, fitness, dining, and a lobby that feels more like a destination than a corridor. If you've been waiting for a King West condo that feels considered, upgraded, and quietly impressive rather than cookie-cutter, this is the one that will stay on your mind. (id:50886)
Right At Home Realty
Lower Unit - 7 Warlock Crescent
Toronto, Ontario
Beautiful above-grade two bedroom apartment unit on a ravine lot, it has a separate entrance, kitchen, bathroom, & with one parking spot on the left side of the driveway. The house is located in the highly sought-after Bayview Woods community surrounded by multi-million-dollar residences. From the comfort of your home, you can take in the serene, picture-perfect views a retreat ideal for anyone who loves nature. Living at 7 Warlock Crescent offers not only a serene natural setting, but also excellent daily convenience. It is steps away from TTC bus stops, making it easy to connect to Finch, Bayview, or Sheppard subway stations. For shopping, residents can quickly access Bayview Village Shopping Centre, where Loblaws, LCBO, Shoppers Drug Mart, banks, and boutique shops meet everyday needs.Zoned to AY Jackson High School & Zion Heights Middle School. (id:50886)
Right At Home Realty
330 Dearborn Boulevard Unit# 7
Waterloo, Ontario
Welcome to 330 Dearborn Blvd, Unit #7 in Waterloo! This fantastic condo townhome has been stylishly decorated and features three bedrooms, 2.5 bathrooms, a single-car garage and a finished walk-out basement. The main level boasts an open concept layout, with a large kitchen, separate dining area, a convenient 2-piece bathroom, and a spacious living room with a vaulted ceiling, a cozy gas fireplace, and sliders to the elevated deck. Upstairs, you'll find a large primary bedroom, the 4-piece main bathroom, and two more good-sized bedrooms. The finished basement includes a convenient 3-piece bathroom, a utility/laundry room, a crawlspace for extra storage, and a rec room with a walk-out to the backyard and a bedroom. Located near parks, schools, transit, Conestoga Mall, Wilfred Laurier University, the University of Waterloo, Conestoga College (Waterloo campus), and more (id:50886)
Keller Williams Innovation Realty
323 - 500 Doris Avenue
Toronto, Ontario
Huge 2+Den corner unit in prime Willowdale! 9 ft ceilings, bright open layout with huge wraparound terrace including a BBQ gas line for entertaining. Brand new induction stove, water filter and NEST smart home system. Rare 3rd-floor suite with direct walk-out access to gym, pool & amenities-no elevator needed. Steps to Yonge, Finch subway, parks, shops & top schools. Modern finishes, ensuite laundry, parking and locker complete this perfect urban home. (id:50886)
Homelife New World Realty Inc.
374 Toynevale Road
Pickering, Ontario
Welcome to this charming bungalow nestled in a quiet, family-friendly neighbourhood, offering exceptional versatility and future potential. Ideal for multigenerational living, the home features a second entrance to a fully equipped in-law suite with second kitchen, large windows, spacious rec room with gas fireplace, generous bedroom and 4-piece washroom. This home offers a comfortable and private space for extended family, guests, or rental possibilities. Recent upgrades offer peace of mind, including a newer roof, furnace, and water heater, all replaced within the last few years. Inside, the layout is warm and inviting, with ample natural light and functional living spaces ready for your personal touch. Situated in an area zoned for large, modern homes, this property also presents an incredible rebuild opportunity for those looking to design their dream residence in a desirable location. Enjoy the convenience of being walking distance to shops, schools, parks, transit, and everyday amenities—everything you need is just steps away. Whether you're seeking a flexible home for extended family or a prime lot for future development, this property offers outstanding possibilities in a sought-after neighbourhood. (id:50886)
Right At Home Realty
Ph 16 - 319 Jarvis Street
Toronto, Ontario
Just built in 2024, this gorgeous PENTHOUSE unit features 1 bedroom + den (den with sliding door can be used as second bedroom) and 2 full baths! Juliette balcony overlooks beautiful skyline. Amazing views!!! Prime location, live in the heart of DT Toronto, Jarvis/Gerrard! State of the art amenities include 24/7 concierge, meeting rooms, gym, huge outdoor patio/lounge area. Walk to Starbucks, Tim Hortons, RABBA supermarket, Dundas/College TTC stations, Toronto Metropolitan, Eaton Centre, George Brown College, shopping, restaurants, Dundas Square and so much more! One locker and one parking spot included! EV Charging. (id:50886)
Cityscape Real Estate Ltd.
91 Harlandale Avenue
Toronto, Ontario
**Charming Home with Exceptional Land & Redevelopment Potential in North York Centre! An incredible opportunity in one of Toronto's most dynamic growth corridors! Situated just steps from Yonge & Sheppard, the subway, and North York City Centre within the Renew Yonge St vision! This attractive solid all-brick home with its welcoming front porch is filled with old world character and generous living space. A full bath on each floor allows for easy income conversion. It is an inspiring restoration project for those who love charm and history and additional Value lies in the land and future potential. Options include creating a 4+plex residence now or holding for even greater density potential in the years ahead. The solid current home offers main floor bedrooms and a huge 2nd floor space and a bathroom on every level! Located in the sought after Cameron School area and surrounded by approved residential developments along Sheppard Avenue West, this is a rare chance to secure a property in the heart of an ever changing neighbourhood. Whether you're a visionary builder, an investor, or a homeowner with long-term plans, the location speaks for itself. Offers are welcome. (id:50886)
Keller Williams Referred Urban Realty
219 - 550 North Service Road
Grimsby, Ontario
Enjoy stunning views of Lake Ontario, the Toronto skyline and all that surrounds the Greater Golden Horseshoe from your private terrace at this beautiful 2 bedroom, 2 bathroom condo. Located steps to the heart of Grimsby on the lake close to all local shopping, major amenities and direct highway access, this suite is a commuters dream and perfect for retirees looking to downsize or anyone looking for convenient maintenance free living. This open layout combined with private terrace is an entertainers dream with no shortage of possibilities for the outside space. The interior space features laminate floors throughout, 9-foot ceilings, quartz counters, separate laundry/storage room and a bonus den space for a home office or media room. Naturally lit with terrace level floor to ceiling windows in each bedroom with the primary offering panoramic lake and escarpment views, this is an ideal space for living without sacrificing comfort. Featuring fantastic building amenities such as rooftop patio, gym, billiards room, private storage locker and underground parking, make this stunning condo unit your new home today. (id:50886)
Exp Realty
219 - 550 North Service Road
Grimsby, Ontario
Enjoy stunning views of Lake Ontario, the Toronto skyline and all that surrounds the Greater Golden Horseshoe from your private terrace at this beautiful 2 bedroom, 2 bathroom condo. Located steps to the heart of Grimsby on the lake close to all local shopping, major amenities and direct highway access, this suite is a commuters dream and perfect for retirees looking to downsize or anyone looking for convenient maintenance free living. This open layout combined with private terrace is an entertainers dream with no shortage of possibilities for the outside space. The interior space features laminate floors throughout, 9-foot ceilings, quartz counters, separate laundry/storage room and a bonus den space for a home office or media room. Naturally lit with terrace level floor to ceiling windows in each bedroom with the primary offering panoramic lake and escarpment views, this is an ideal space for living without sacrificing comfort. Featuring fantastic building amenities such as rooftop patio, gym, billiards room, private storage locker and underground parking. (id:50886)
Exp Realty
208 - 89 Church Street
Toronto, Ontario
Brand New 1+Den Suite At The Saint By Minto Development, Located In The Heart Of Downtown Toronto. This Bright, Modern, Spacious Unit Offers 9 Ft Ceilings And Floor-To-Ceiling Windows. Functional Layout Features A Sleek Modern Kitchen W/ Quartz Countertops And Built-In Appliances. Den That Can Be Used As A Second Bedroom Or Home Office. Steps To The Financial District, St. Lawrence Market, TMU, Queen & King Subway Stations, And Countless Shops And Restaurants. Residents Enjoy Over 17,000 Sq. Ft. Of Exceptional Amenities, Including A State-Of-The-Art Fitness Centre, Yoga And Spin Studios, Spa With Infrared Sauna, Salt Meditation Room, Co-Working Lounge, Party Room, Rooftop Terraces, And 24/7 Concierge. Perfect For Young Professionals Or Couples Seeking Luxury And Convenience In Torontos Vibrant Downtown Core. (id:50886)
Sutton Group-Admiral Realty Inc.
332 Higginson Street
Hawkesbury, Ontario
*PLEASE NOTE, SOME PHOTOS HAVE BEEN VIRTUALLY STAGED* Welcome to this lovely and cozy bungalow offering comfort, convenience, and incredible value in the heart of Hawkesbury. Bright and inviting, the open-concept layout creates a seamless flow between the living and dining areas-ideal for everyday living and entertaining. The charming kitchen features ample cabinetry and patio doors that open directly to the backyard, filling the space with natural light. The main level includes a comfortable bedroom and a well-appointed 4-piece bathroom. Downstairs, the fully finished lower level expands your living space with a generous rec room, an additional bedroom, a den ideal for a home office or hobby space, and a convenient 3-piece bathroom-perfect for guests or growing families. Step outside to enjoy a spacious fenced yard complete with a deck and storage shed, offering plenty of room for outdoor fun, gardening, and relaxation. Whether you're entering the market for the first time or looking for a cozy place to call home, this charming bungalow has it all! 2022: Roof, Hot water tank, 2023: Basement shower and vanity. (id:50886)
Exit Realty Matrix
10 Campbell Reid Court
Ottawa, Ontario
If your perfect home requires privacy, large yard and value! Look no further...well appointed on a large lot this sun-filled 4 bedroom home w/ attached garage offers this and so much more. Open the door to this bright entry offering both good sized closet and space for boots and shoes! The airy main level offers many updates and features: great cupboard and counter space, an open living/dining area with large windows and door to access back patio area. The main level also offers 2 good sized bedrooms, storage, powder room and main floor laundry. The upper level boasts: 2 large bedrooms with large windows and storage and full bathroom. Located on the edge of Kanata this home is ideal for people that want a country lifestyle while enjoying the conviences of a suburban living. Minutes to shops, great resturants and within great school boundries! Investor, singles and young families will certainly appreciate this opportunity to own a detached home under 700k! New furnace (Feb-2023) Natural gas (Aug-2023) Well water & sump pump replaced (2022) Hot water tank (2015) steel roof (2002). Pool can be removed before Closing but thought to be in good working order, Buyer to verify if included. Things to note: large amount of parking, on a quiet cul de sac, no rear neighbours, on private well and septic. Great investment! Buyer to verify zoning and future uses. Please note one photo with island in kitchen has been virtually staged. Available Dec1st! Please note that the kitchen photo with island virtually staged to show its amazing potential! (id:50886)
First Choice Realty Ontario Ltd.
2 Ipswich Terrace
Ottawa, Ontario
Welcome to this spacious single family home on a premium corner lot that gives you the opportunity to walk to your job in Technata!!! This beautiful and bright 3 bedroom detached home on a premium corner lot is delightful inside and out suited in a popular family-friendly neighbourhood of Morgans grant and Close to everything. Spacious Foyer leading to Sun-Filled Living & Dining room. A spacious kitchen with generous counter space/cabinetry for the home cook. Your upper level has 3 generously sized bedrooms & is carpet free. The fenced oversized backyard offers endless possibilities - even a swimming pool could easily fit in. Upgrades includ 2023(Windows), 2019(Fridge, Dishwasher, Furnace, A/C, Tankless hot water heater, Washer, Dryer, Attic Insulation). Close to the high-tech park, DND headquarters, top-ranking schools, natural trails&parks, shopping, and the Richcraft Recreation Complex. It is a must see! Do not miss out on this great property and call for your private viewing today! (id:50886)
Home Run Realty Inc.
10 Campbell Reid Court
Ottawa, Ontario
Perfect for discerning Buyers looking for value and affordability. If your perfect home requires privacy, large yard and value! Look no further...well appointed on a large lot this sun-filled 4 bedroom home w/ attached garage offers this and so much more. Open the door to this bright entry offering both good sized closet and space for boots and shoes! The airy main level offers many updates and features: great cupboard and counter space, an open living/dining area with large windows and door to access back patio area. The main level also offers 2 good sized bedrooms, storage, powder room and main floor laundry. The upper level boasts: 2 large bedrooms with large windows and storage and full bathroom. Located on the edge of Kanata this home is ideal for people that want a country lifestyle while enjoying the conviences of a suburban living. Minutes to shops, great resturants and within great school boundries! Investor, singles and young families will certainly appreciate this opportunity to own a detached home under 700k! New furnace (Feb-2023) Natural gas (Aug-2023) Well water & sump pump replaced (2022) Hot water tank (2015) steel roof (2002). Pool can be removed before Closing but thought to be in good working order, Buyer to verify if included. Things to note: large amount of parking, on a quiet cul de sac, no rear neighbours, on private well and septic. Great investment! Buyer to verify zoning and future uses. Please note one photo with island in kitchen has been virtually staged. Quick Closing possible. Kitchen photo with island virtually staged to show its amazing potential! VENDOR TAKE BACK POSSIBLE! (id:50886)
First Choice Realty Ontario Ltd.
118 St Julien Street W
London East, Ontario
This 2 +1 bedroom home has a 1 bedroom 1 bath apartment located on the upper floor, with a separate entrance. The home has a double driveway and a detached garage, both highly sought after features that are not usually found in this area. The large covered porch leads into the main floor, with 2 bedrooms and a large living room just off the kitchen. The basement has an impressive amount of space; containing: a bathroom, a Rec room (with a gas fire place), and an additional room that could used as a bedroom or office. The apartment on the upper floor could be used to: generate income, give extra space for a mutigenerational family, or make the perfect guest suite. The home is located just up the street from Saint Julien park, which is a gem to the area. Saint Julien Park has: a playground, a few soccer pitches, baseball diamond, horseshoe pits, basketball and tennis courts, a disk-golf course, and walking/cycling paths that run along the Thames river. This unique and vibrant neighborhood has a strong sense of community and a "Front Porch" culture that you will fall in love with. Contact me with any questions or to book a showing. See you soon. (id:50886)
The Gunn Real Estate Group Inc.
2943 County Rd 36
Trent Lakes, Ontario
Welcome to 2943 County Rd 36 in Buckhorn - a beautifully home extensively renovated home front to back, owned by the super handy & home lover family sitting on a rocky treed garden of more than 5 aces of land on the top of the roadside hill. This 2-bedroom, 2.5-bath home features an open-concept main floor with additional family room with surronding rocky garden view.Walk out to panorama sun room with popane fire place. Well finished basement with 3-piece washroom with shower and tongue-and-groove pine wall home office. Spacious front yard addition to the double-car garage provides plenty of parking spaces. The home beautifully blends heritage charm with modern comfort. Step outside to a private rocky garden oasis , and beautifully landscaped surroundings-perfect for entertaining or relaxing in nature. Set well back from the road, this home offers peace and seclusion, yet is just a short walk to downtown Buckhorn, the locks, public beach, community centre, outdoor rink, and all local amenities-only 25 minutes to Peterborough. Potential for commercial usage together with the 2961 & 16 Buckhorn Trail which will provide an over 17 acers of commercial lot at the downtown of Buckhorn. Survey and more property info available for serious buyers upon request. (id:50886)
Royal Elite Realty Inc.
7 Waterside Drive
Hamilton, Ontario
Beautifully remodeled 4 level back split, 4 beds, 2 full baths, double car garage and 4 car driveway! Upgrades include new hardwood flooring through-out, fully finished basement with large laundry room and separate office space, freshly painted through-out, gorgeous feature walls, professionally refinished kitchen with new quartz counter tops with waterfall feature, separate dining room, living room, and family room w gas fireplace. Backyard is an oasis with a saltwater pool that features a brand new pool liner and all brand new equipment (2025), covered deck space with gazebo and patio area beside pool! This home is steps away from Lake Ontario w parks, Costco, grocery stores etc. mins down the road. This spectacular home is move in ready and has so much space for everyone. A MUST SEE! (id:50886)
RE/MAX Escarpment Realty Inc.
285171 County Rd 10 Road W
Amaranth, Ontario
68.77 Acres of Tiled Land with well maintained Bungalow and 3 Outbuildings! You can move in or use it as investment property, it fits all your needs with multiple opportunities. Smaller Barn and Shed Storage for all your storage needs. Natural Spring Fed Pond approx 12 feet Deep on the side. Large Driveshed with Hydro (rented), Approx. 53 acres of farming land (rented), and house is presently vacant but can be rented. The property was generating income of $60,000+ annually. Approx 2 acres of Conservation area with matured wood and additional trees planted over the years. Turn this into your own house and farm or rent out the land and outer buildings for additional income while your enjoy the country views from your home. New Roof (2022), Water Heater 2021, New High Eff Furnace 2024 and Freshly Painted 2025. (id:50886)
Homelife Silvercity Realty Inc.
1451 Howlett Circle
London North, Ontario
Backed by a Stoney Creek valley, this home offers exceptional privacy along with open, unobstructed views. With flowers blooming through all four seasons, the beauty of nature is fully on display.The main floor features a 9-foot ceiling and an open-concept layout that seamlessly connects the kitchen, dining area, and living room. The kitchen includes a walk-in pantry, dark espresso cabinets, granite countertops, and a spacious center island. The laundry room is conveniently located on the same level.The second floor offers four bedrooms. The bright and spacious primary bedroom includes two walk-in closets and a luxurious ensuite with double sinks, a separate bathtub, a shower, and a toilet. The remaining three bedrooms are generously sized and each comes with its own closet.The look-out basement is bright and expansive, featuring two oversized rooms and a full bathroom with a shower. A kitchen rough-in is ready, and adding a separate entrance is very feasible. The roof is 30 years shingle. The location is excellent: within walking distance to shopping centers, an elementary school, and the renowned Lucas Secondary School. It also offers easy access to the YMCA, Masonville Mall, Fanshawe College, and Western University (UWO).This home will bring endless comfort and delight to your everyday life-you will enjoy it. (id:50886)
Bay Street Group Inc.
11 Marcella Crescent
Hamilton, Ontario
Welcome to this beautifully updated side-split home that blends modern comfort with incredible flexibility for today's lifestyle. Bright, open-concept living anchors the upper level, featuring a stylish kitchen with stainless-steel appliances, generous counter space, and an island perfect for everyday meals or effortless entertaining. The adjoining living and dining areas offer warm, inviting spaces ideal for family gatherings or quiet evenings in. The spacious primary bedroom provides a calm retreat, complete with a well-appointed en-suite. Two additional bedrooms and a full bath offer plenty of room for family, guests, or a dedicated home office, each filled with natural light and thoughtful finishes. The true bonus of this home lies in the lower level, where a separate kitchen, 3-piece bathroom, bedroom, and family room create the perfect setup for an in-law suite, multigenerational living, or additional rental income potential. This space offers both comfort and privacy while seamlessly integrating with the rest of the home. Outside, enjoy a private, landscaped yard designed for relaxing, gardening, or entertaining. With its modern updates, functional layout, and exceptional versatility, this home delivers the ideal blend of style and practicality, ready to welcome its next chapter. (id:50886)
RE/MAX Escarpment Realty Inc.
21 Brookfield Crescent
Kitchener, Ontario
Beautiful 3-bedroom freehold townhouse featuring 2 bathrooms and a bright, open-concept main floor. Enjoy numerous tasteful upgrades throughout the home, offering a stylish and modern feel. The spacious primary bedroom boasts double closets for ample storage. The basement is ready for your personal touch! This home is truly move-in ready. A must-see property! (id:50886)
RE/MAX Twin City Realty Inc.
42 Creanona Boulevard
Hamilton, Ontario
Welcome to this spacious and versatile 4 (3+1) Bed, 3.5 Bath Full Brick Bungaloft featuring a main floor primary bedroom with walk in closet and ensuite (2024) and another 2 bedrooms with walk in closets on the 2nd level as well as a generous one-bedroom in-law suite with kitchen and laundry (washer only) that has a Separate entrance through the garage - perfect for a multigenerational family or guests! The In-law Suite has high ceilings and extra-large windows that allow lots of natural light. Major updates include roof (2020), furnace and A/C (2024), a modernized ensuite bathroom (2024) and interior painting (2024 & 2025). The fully fenced backyard is ideal for entertaining or off leash pets, complete with a BBQ gazebo and a covered patio off the kitchen. In addition, ample parking with a Double garage and another 4 spots on the driveway. Fantastic location just minutes from the lake, conservation area, marina, and offering easy access to the QEW and the Stoney Creek Costco Power Centre. (id:50886)
RE/MAX Escarpment Realty Inc.
532 Victoria Street S
Kitchener, Ontario
Welcome to this well-cared-for bungalow nestled on a deep lot in a desirable Kitchener neighbourhood. Offering timeless appeal and solid construction, this home features a traditional layout with 3 bedrooms, 2 bathrooms, and an abundance of natural light throughout. The main floor provides a warm and inviting living space, while the side entrance to the finished basement adds excellent potential for an in-law suite, home office, or rental opportunity. The double car garage and extended driveway provide ample parking and storage options. Whether you're looking to move in, renovate, or invest, this home offers endless possibilities on a generous lot in a quiet, family-friendly area close to parks, schools, shopping, and transit. Furnace (2020), A/C (2020), Roof (2019) (id:50886)
RE/MAX Twin City Realty Inc.
320 Dundas Street W
Greater Napanee, Ontario
Discover the perfect family retreat in Napanee's vibrant West End. Fully renovated since 2018, this beautifully maintained home sits on an impressive 62 by 405 lot offering rare space designed for family life and well-being. Inside, you'll find 3 spacious bedrooms and 1.5 updated bathrooms. The bright, south-facing family room welcomes natural light, creating a perfect space for kids to play, relax, or study. A cozy living room with large windows offers an inviting atmosphere for unwinding or spending time with loved ones. Enjoy meals in the charming breakfast nook, which flows into a formal dining room ideal for family dinners or gatherings with friends. Step outside into a backyard oasis designed for outdoor living. The expansive, landscaped yard features mature trees, vibrant flower beds, and raised garden beds perfect for growing vegetables and herbs while promoting a healthy, sustainable lifestyle. Relax on the patio with your morning coffee or host summer barbecues while kids play safely in the massive yard. The space is perfect for bonfires, games, or simply enjoying the fresh air. Modern upgrades include updated electrical and plumbing, a high-efficiency gas furnace, and a heated underground garage tunnel for year-round convenience. Bonus features include ample built-in storage, a dedicated workshop, for all your garden and yard upkeep. This exceptional West End home blends timeless charm with thoughtful updates for a family-centered lifestyle. Book your private showing today! (id:50886)
RE/MAX Rise Executives
10 Reynolds Place W
Prince Edward County, Ontario
Inviting well maintained approx. 900 sq. ft. Bungalow in Wellington On The Lake Adult Lifestyle Subdivision. This home has charm and comfort, has a lovely 3 season sun room and a beautiful private backyard with a variety of lovely mature trees. The versatile Den also doubles as an ideal second bedroom and there is an extra 2-pc. Bath. Kitchen has lots of cupboard space plus laundry/pantry with ample cupboards and 2 year old Maytag Washer and Dryer. Large Master bedroom with remodeled en-suite 4 pc. Bath. There is an enclosed front porch with inside access to the single car garage. Located on a quiet cul-de-sac with great neighbours on the street. Enjoy living in this friendly, safe, adult lifestyle community with activities at the recreation center, library, gym, billiard room, shuffleboard, in-ground heated pool, tennis/pickle ball court, lawn bowling & woodworking shop. Walking distance to the Millennium Trail, golf course, medical center, LCBO, and village shops, restaurants, bank, pharmacy, grocery and hardware store. Close to beaches, wineries, arena, parks and all that beautiful Prince Edward County Offers. (id:50886)
Century 21 Lanthorn Real Estate Ltd.
2268 8th Avenue W
Georgian Bluffs, Ontario
Welcome to one of the best-kept secrets near Owen Sound, where peace, privacy, and convenience meet on a quiet dead-end street. Set on just over an acre of beautifully landscaped land, this property offers a level of serenity that's rarely found this close to town. Mature trees, open greenspace, and established perennial gardens surround you, making it truly an outdoor paradise. Whether it's morning coffee on the covered front porch, a peaceful afternoon in the gazebo, or watching the kids and pets play safely in the fenced side yard, the outdoor lifestyle here is second to none. Inside, the home is warm and welcoming, with a unique layout that offers both privacy and flexibility. There are two separate living areas, each with its own staircase leading to the second floor a great setup for families with children, guests, or those working from home. A central laundry room and powder room sit between the living spaces, making day-to-day life both comfortable and convenient. You'll find four bedrooms, two bathrooms, two gas fireplaces, and a recently updated kitchen that blends modern functionality with timeless charm. A mudroom off the kitchen adds valuable storage and space for a second fridge or freezer. Additional highlights include a detached, insulated 2.5-car garage with a wood stove and a full loft for storage, a 15' x 19' workshop/storage room, central vac, gas dryer, gas BBQ hookup, and hot and cold water taps on the back porch for easy outdoor use. Located in Georgian Bluffs but bordering Owen Sound, you get the best of both worlds: lower property taxes with the perks of city water, transit access, and close proximity to schools, parks, and shopping. Lovingly maintained by the same owners for 49 years, this home offers more than just space, it offers a lifestyle. One visit, and you'll understand why they never wanted to leave. (id:50886)
Century 21 Millennium Inc.
45 Keats Terrace
Brampton, Ontario
4 bedroom, 2.5 washroom with 3 parking's. well Maintained property .Perfect for families or professionals seeking comfort and convenience .Tenant To pay 70% Utilities . walking distance to schools, park and transit. (id:50886)
Homelife Silvercity Realty Inc.
15 Shady Pine Circle
Brampton, Ontario
Welcome to 15 Shady Pine Circle, located in the very sought after Sandringham- Wellington MLS district. Property is steps to schools, shopping, public transit, parks, recreation centre, and Brampton hospital, and only two minute drive to the 410 Hwy. This well cared for SEMI-DETACHED has recently been renovated and is now in move-in condition. INTERIOR FEATURES INCLUDE: Open concept foyer with Mirror Hall closet doors and a 2pc powder room, new PLANK flooring on the main floor, family size kitchen with separate breakfest area, L-shaped LR&DR with walkout to private backyard. Upstairs has 3 spacious bedrooms that were just recently painted and new broadloom installed. Lower Level - Unfinished High and Dry basement waiting for your imagination to complete. EXTERIOR FEATURES INCLUDED: Fully fenced yard with access to Garage, Upgraded Garage Door, Front porch Enclosure, and well maintained front yard landscaping. EXTRAS INCLUDE: Upgraded Light fixtures, Garage door opener and remote & keypad, Gas Stove, Full size fridge, cloths washer and clothes, Fresh Air-Exchanger, High-Eff Furnace, and Cold storage. (id:50886)
RE/MAX Realty Services Inc.
2403 - 60 Heintzman Street
Toronto, Ontario
Penthouse suite in the heart of the Junction. Spacious 790 Sq Ft 2 Bedroom + Den with 9 ft ceilings (one foot higher than standard floors) and large floor-to-ceiling windows offering beautiful, unobstructed views. Modern laminate flooring throughout. Walking distance to a major commercial plaza, Dundas St shops, restaurants, fitness centres and public transit. Move in today. Includes 1 parking and 1 locker. (id:50886)
Homelife Landmark Realty Inc.
602 Yates Drive
Milton, Ontario
Welcome to 602 Yates Drive, Milton ... A True Executive Semi-Detached Family Home That Has It All! From the moment you arrive, you'll be captivated by the curb appeal of this beautifully maintained home, featuring a striking brick and stone exterior and a large, enclosed front porch perfect for enjoying your morning coffee or greeting guests. Step inside to a spacious and welcoming foyer that sets the tone for the thoughtfully designed interior. Boasting four generously sized bedrooms, this home offers ample room for the whole family to live and grow comfortably. The open-concept main floor is ideal for entertaining and everyday living, with a spacious kitchen that seamlessly flows into the bright breakfast area and cozy living room. Large windows fill the space with natural light, and leads to your own private backyard oasis complete with a raised deck and no rear neighbours for added privacy and tranquility. The primary suite is tucked away at the rear of the home, offering a peaceful retreat after a long day ... enjoy the luxury of two walk-in closets and a spa-like ensuite featuring a deep soaker tub and separate shower. The secondary bedrooms are all well-proportioned, each offering plenty of space and natural light - ideal for children, guests, or a home office setup. A finished basement adds valuable additional living space, whether you need a recreation area, workout space, or a cozy media room. Located in a highly sought-after neighbourhood, 602 Yates Drive puts you within close proximity to top-rated Public and Catholic schools, transit routes, shopping centres, parks, and more. This home truly checks all the boxes space, style, comfort, and a location that is hard to beat! Dont miss the opportunity to make it yours! (id:50886)
Coldwell Banker Escarpment Realty
255 Gamma Street
Toronto, Ontario
Exceptional turnkey 5-unit property. Brand new private 2 bedroom/1 bedroom + loft garden house built in 2025 features heated floors on main, among many spectacular features. Main house fully gutted and renovated in 2025 to condo standards. Each unit features new kitchens, new bathrooms, new flooring, and includes all new appliances. New and upgraded mechanicals, 7 new (wall mounted) AC systems, 4 laundry sets and modern finishes throughout make this a rare hands-off investment. 5 electrical meters and separate water meter for each unit. All ceilings, floors and walls are insulated for soundproofing and fire rated for safety. Security cameras, new asphalt driveway, landscaping, new fence on the back and separation between garden suite. Private drive and designated parking spots. Strong rental income. Located in desirable South Etobicoke, close to transit, major highways, and amenities. (id:50886)
RE/MAX Real Estate Centre Inc.
2315 - 320 Dixon Road
Toronto, Ontario
Bright & spacious Open Concept 3 Bdrm & 2 Bath Apartment Fully Renovated W/ New Gourmet Kitchen, Quartz Countertop & Backsplash, Island, premium Laminate Flooring Throughout, Pot Lights All Around Unit. The PrimaryBedroom Has a 3 PC Ensuite One Underground Parking Included, Ensuite Laundry. Open Balcony With Excellent City Views. Great Location Ideal For First Time Buyers, Families Or Investors. Steps To TTC, Airport, Major Hwys 401/409/427, Shopping, Restaurants, Schools & Parks. (id:50886)
Royal LePage Signature Realty
162 Davenfield Circle
Brampton, Ontario
Location Location Location Near Plaza, Hwy 50/ Ebenezer. 4 Bedrooms 4 Washrooms FreeholdTownhouse Available For Lease Immediately !! Very Open Concept Living/Dining. Hardwood Floor. Extended Concrete Driveway. Full Size Kitchen Cabinets With Inbuilt Microwave. Huge Balcony.******The Salon On Main Floor (Commercial Space) Is Not included...(Aprx 2500 Sq Ft Including 549 Sq Ft Finished Commercial Unit ). (id:50886)
RE/MAX Realty Services Inc.
703 - 215 Veterans Drive
Brampton, Ontario
Beautiful Corner Unit, 693 Sq ft, 2 Bedroom 2 Washroom unit with North west exposures. Enjoy the sunset while sipping on your Coffee or Wine in the Wrap around Balcony that is approx. 240 Sq ft. The unit features Floor to ceiling Windows to bring in a ton of Natural light. 2 Full 3 piece washrooms one with standing shower and the Ensuite with bathtub. Unit Comes with it's Ensuite Laundry, 1 underground Parking and Locker. Steps to the Bus stop, Longos, Go station, Banks, Petro Canada. (id:50886)
RE/MAX Gold Realty Inc.
2293 Seton Crescent
Burlington, Ontario
Welcome to this beautifully updated townhouse home offering almost 2,000 ft of total stylish and comfortable finished living space in Burlington's highly sought-after Orchard community. This bright and inviting residence features three spacious bedrooms, A huge master bedroom with his and hers closets, and a 4-piece ensuite bathroom with a jacuzzi tub to relax and enjoy your evening. Another updated full bath serves the other two spacious bedrooms. A new modern kitchen with quartz countertops, stainless-steel appliances, and a convenient pantry room. Enjoy the ease of inside garage entry and peace of mind with major updates, including a new furnace (2023), tankless hot water system (2023), heat pump system (2023), and roof shingles (2019). Hardwood stairs feature upgraded Iron Pickets. The finished basement expands your living space with a cozy fireplace and a dedicated home office, perfect for today's work-from-home lifestyle. Situated in a quiet, family-friendly neighborhood close to parks, schools, and amenities, this move-in-ready home combines comfort, functionality, and modern upgrades, an ideal choice for families or professionals seeking the best of Burlington living. (id:50886)
Royal LePage Real Estate Services Ltd.
365 Turnberry Crescent
Mississauga, Ontario
Excited to present this bright and spacious family home, tucked away in an exclusive enclave on a quiet Mississauga street! Lovingly maintained by the original owners, this 4-bedroom, 4-bathroom residence offers 2025 sq. ft. of living space across the first two levels, with natural light streaming through every room. The thoughtful layout includes second-floor laundry, no carpets throughout, and a welcoming family room with a two-sided gas fireplace the perfect spot to relax and unwind. The fully finished basement adds even more versatility with a large recreation room, plenty of storage, and potential for a second kitchen. Located just minutes from Heartland Town Centre and Square One, this home is close to everything your family needs. Stay active at Frank McKechnie Community Centre with its pool, gym, and library, or enjoy the outdoors at nearby parks and trails including Credit Meadows and McKechnie Woods. A true family home in a sought-after location ready to welcome its next chapter! (id:50886)
Royal LePage Realty Plus Oakville
37 Diamond Leaf Lane
Halton Hills, Ontario
Experience refined living in this stunning executive townhome, featuring 3 spacious bedrooms, 2.5 baths, and a beautifully finished basement. The inviting main floor showcases soaring 9' ceilings, generous living room, gleaming hardwood floors, elegant potlights, direct garage access and access to the yard from the home and from the garage. The open-concept kitchen offers exceptional storage and space, making it the perfect hub for family gatherings and entertaining. Upstairs, the grand primary suite is a true retreat, complete with a walk-in closet and a luxurious, upgraded ensuite. Two additional bedrooms and a modern 4-piece bath provide comfort and functionality for the whole family. The fully finished basement extends your living space with a custom gym, cozy recreation area, potlights, and ample storage. Step outside to your own private oasis - a beautifully landscaped yard featuring a spacious seating area, a deluxe Jacuzzi hot tub for 8-9 guests and a gas line for your bbq. Ideally located just steps from top-rated schools, parks, and shopping, this home is perfect for young families or those looking to downsize without compromise. Don't miss this rare opportunity to own a home that truly has it all! (id:50886)
Royal LePage Realty Plus Oakville
954 Partington
Windsor, Ontario
WELCOME TO THIS BEAUTIFUL HOME NEAR UNIVERSITY OF WINDSOR. This house is perfect for everyday living or entertaining guests. Located just a short walk from he University of Windsor. Seller reserves the right to accept or decline any offer. 24 hours notice required for all showings. Minimum 1 Year Lease, Personal references, credit report, and 3 month bank statement. (id:50886)
Nu Stream Realty (Toronto) Inc

