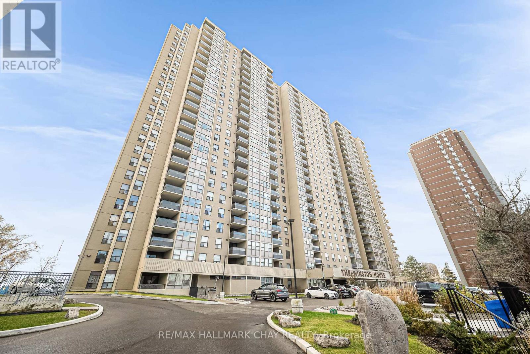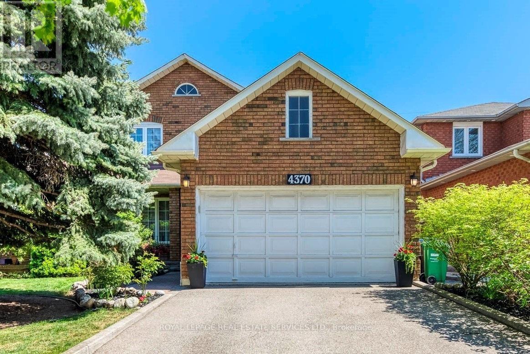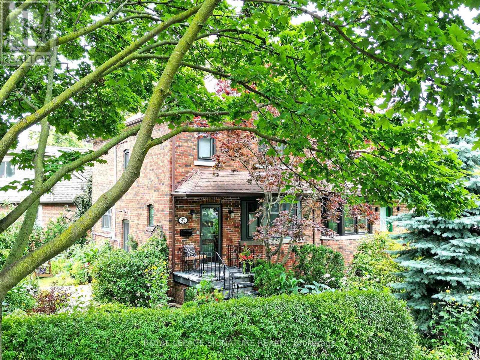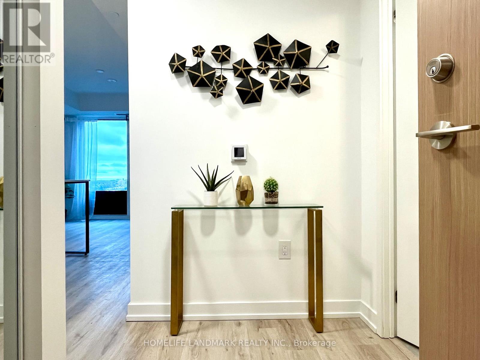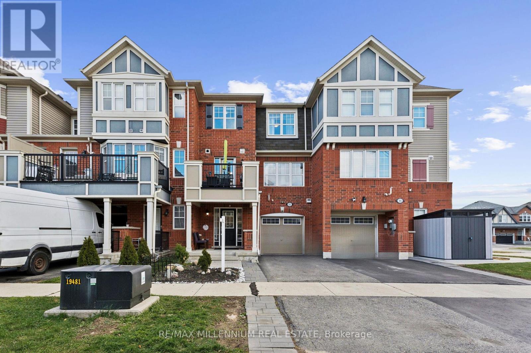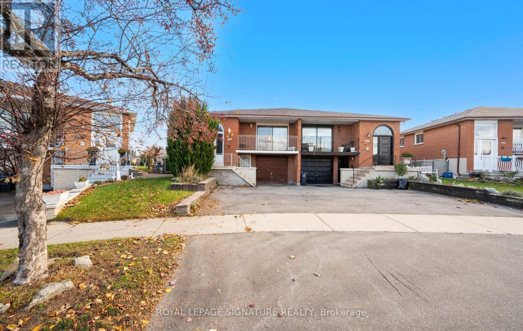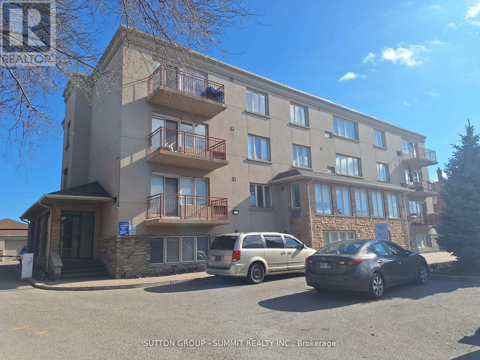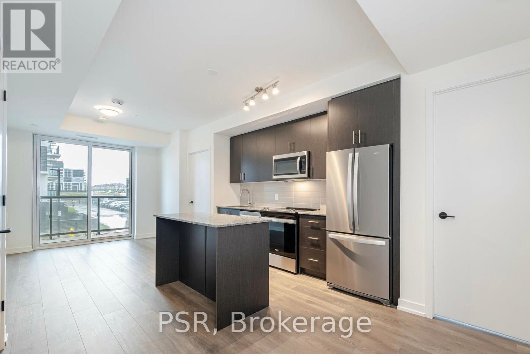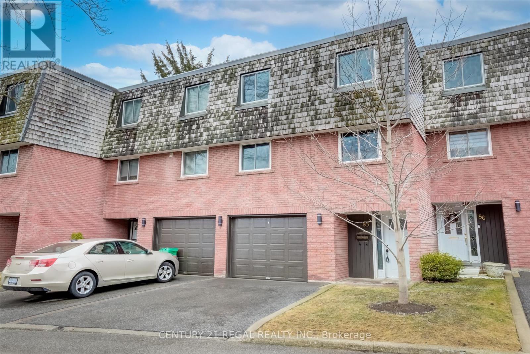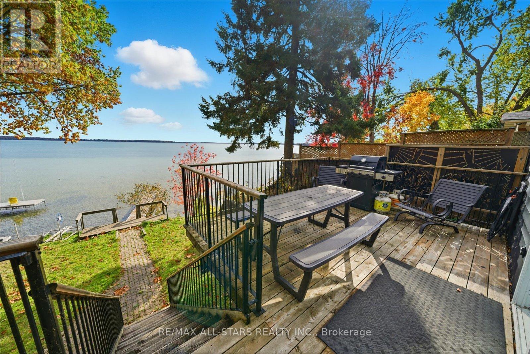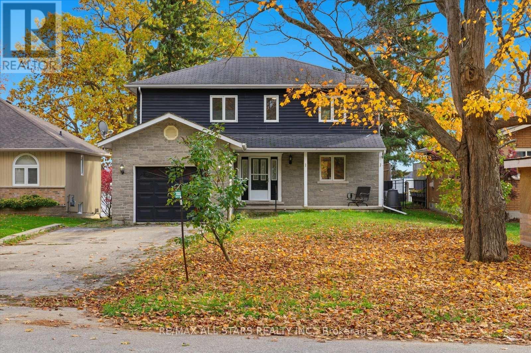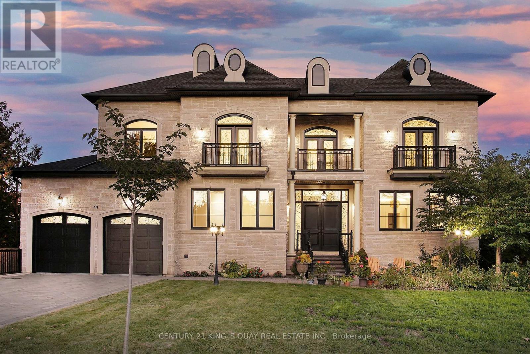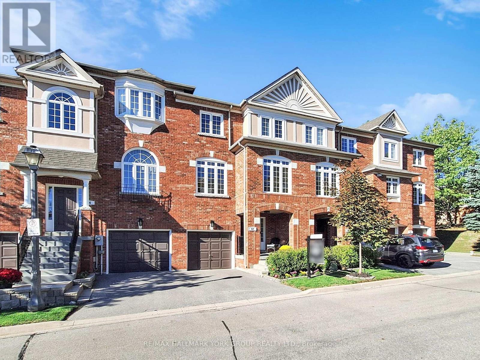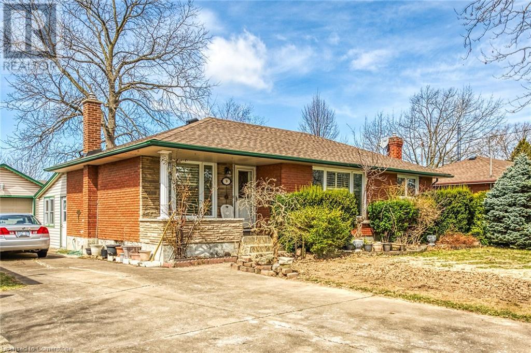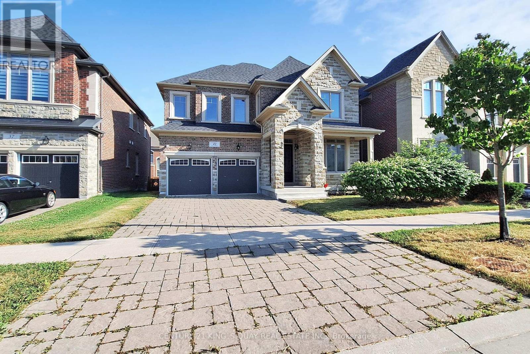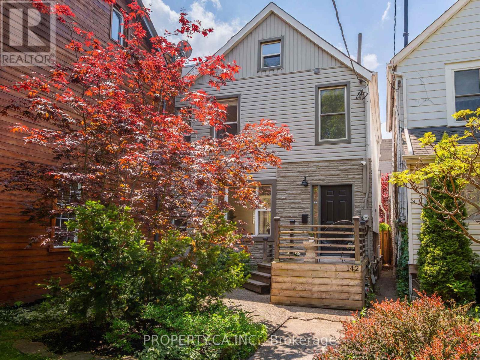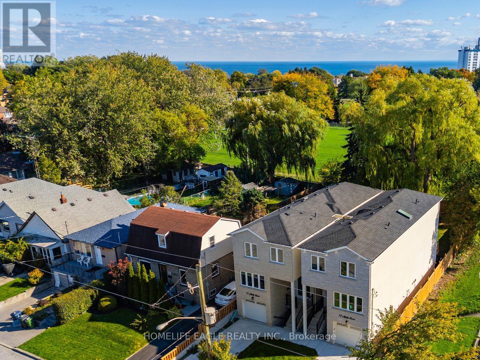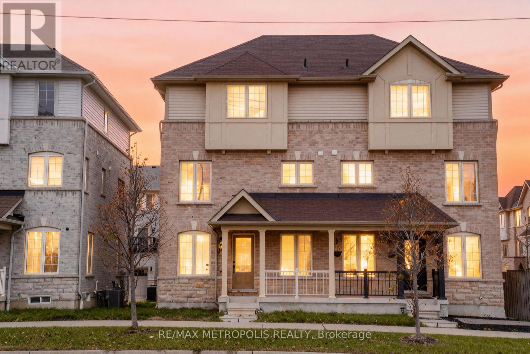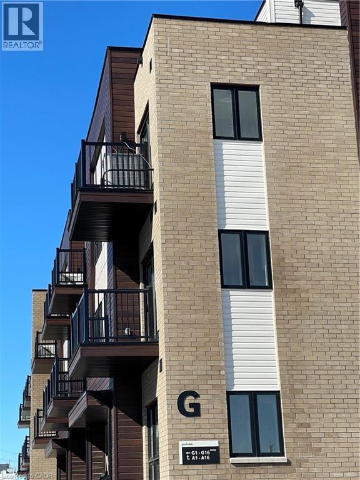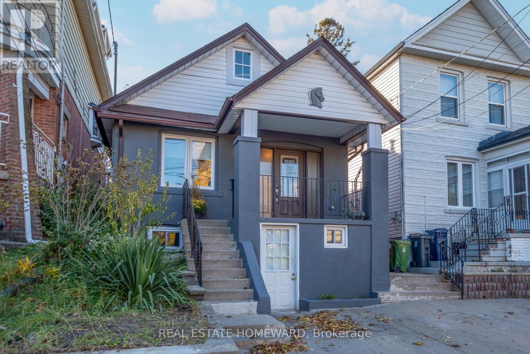409 - 75 Emmett Avenue
Toronto, Ontario
Top reasons you will love this home. Bright, spacious, and move-in ready! This beautifully maintained 3-bedroom plus den condo offers an open-concept layout with ample natural light and stunning skyline views. The living and dining areas feature upgraded laminate flooring and walk out to a private balcony, perfect for enjoying morning coffee or evening sunsets.The updated kitchen includes custom backsplash, stainless steel appliances and plenty of storage. The primary suite offers comfort and privacy with a walk-in closet and a 4-piece ensuite bathroom. The versatile den can be used as a 4th bedroom, home office, playroom, or additional living space. Location is unmatched! TTC access is right at your doorstep, with buses arriving frequently and the new LRT underway. Major highways are just minutes away, making commuting easy whether you're heading downtown or out of the city. Nature lovers will appreciate being steps from Scarlett Woods Golf Course, Humber River trails, parks, and scenic paths. Schools, shopping, restaurants, and daily conveniences are also close by, offering the perfect balance of comfort and accessibility. Whether you're upsizing, downsizing, or investing, this home offers space, convenience, and amenities that check all the boxes. A must-see-don't miss this opportunity! (id:50886)
RE/MAX Hallmark Chay Realty
4370 Goldenrod Crescent
Mississauga, Ontario
Beautiful 4-Bedroom Detached Home in the Heart of Mississauga! This well-maintained property features a Spacious, central hall plan layout with a very spacious foyer. Hardwood and Ceramic floors throughout main floor and hardwood floors throughout second level. The main floor offers a Stylish kitchen with granite countertops and SS appliances, combined living and dining room, a cozy family room with Gas fireplace overlooking the backyard, and an extra-large laundry room with window that provides potential for a separate entrance to the basement. The main floor also includes an oversized powder room with window. The second floor boasts four generous bedrooms, including a primary bedroom with a 5-piece ensuite featuring a free standing bathtub, double sinks vanity and walk in closet. The upgraded second-floor bathroom includes a luxury rain-head shower. The finished basement offers excellent potential for an in-law suite, complete with 2 bedrooms, a 3-piece bathroom ,Recreation room and an extra-large utility room. Outside, enjoy a regular rectangular lot ,fenced yard, garden shed, and a spacious newer deck perfect for outdoor living. Recent Upgrades: Kitchen (2012), Primary Ensuite (2012), Basement (2017), Attic Insulation (2017), Deck (2022),4-Piece Bathroom (2023), Brand New Stove (2025), Brand New A/C (2025), Sliding Door to Deck(2025), All Interior Doors & Handles (2025), Energy-Efficient Windows (Primary bedroom window 2007; all other windows except living room 2009). (id:50886)
Royal LePage Real Estate Services Ltd.
92 Alder Crescent
Toronto, Ontario
Welcome to this beautifully renovated and meticulously maintained home in one of the best neighbourhoods along the lake. Winding streets, classic homes and mature trees, and a short walk from both waterfront parks and the retail and transit on Lake Shore Blvd. This three bedroom, two bathroom traditional home has been tastefully renovated to enhance its charm and maximize functionality. Both bathrooms and the kitchen were completely renovated. The basement has been finished to include an open-plan family recreation room as well as a second bathroom, pantry, laundry and storage areas. An open stair and side door allow for easy communication between kitchen and family room, as well as direct garden access. The garden itself is unbelievable! A fenced and landscaped oasis of lush planting, pathways and patio areas, perfect for entertaining or quiet relaxation. The detached garage (12' x 20' inside) has been electrified and includes french doors and Sonos speakers. Whether for your car, your friends or just yourself, it's ideal extra space. The current owners have loved & cared for this house since 2001. Updates include: " water main; rear & bsmt windows 2007; front & side windows 2023; kitchen & 2nd fl bath renovation 2009; high capacity range hood; wiring replaced 2009; boiler replaced 2011; bsmt bathroom renovation 2017; bsmt insulated with Roxul to party wall and ceiling, spray-foam to exterior walls; original attic insulation removed and replaced with blown-in insulation in 2017 by George Kent Roofing; roof, soffit & eavestroughs on house & garage replaced in 2012; garage reclad and french doors added 2016; front & side entry doors replaced 2017; water tank (owned) replaced 2017; rear fence 2024; side fence 2009; Mitsubishi Mr Slim ductless air conditioner 2012. A home inspection was completed 19 November 2025 and is available for your review. Laneway Housing Advisors has confirmed that a substantial garden suite is possible. (id:50886)
Royal LePage Signature Realty
709 - 395 Square One Drive
Mississauga, Ontario
Brand new, never-lived-in 1-bedroom, 1-bath suite in the heart of Mississauga's Square One District. Premium Private Locker Room at 4th Floor. This bright, modern unit features an open-concept layout with floor-to-ceiling windows, wide-plank flooring throughout, and a sleek contemporary kitchen with integrated appliances, quartz counters, and a built-in island. Enjoy a lifestyle of convenience-walking distance to Square One Shopping Centre, Sheridan College, restaurants, cafes, and public transit. The building offers exceptional amenities, including a state-of-the-art fitness centre with basketball and climbing walls, co-working spaces, rooftop gardens, and indoor/outdoor lounges.A perfect opportunity to lease a brand new, stylish condo in Mississauga's vibrant city core! (id:50886)
Homelife Landmark Realty Inc.
53 Colonel Frank Ching Crescent N
Brampton, Ontario
Stylish and exceptionally maintained 2-bedroom, 3-bathroom townhouse in a highly sought-after Brampton location. This bright, open-concept home features abundant natural light, new flooring throughout (carpet only on stairs), and a functional layout ideal for modern living. The main level offers a spacious living and dining area with a seamless flow to the walk-out balcony, perfect for relaxing or entertaining. The upper level features two generous bedrooms, including a large primary suite with a walk-in closet. Additional features include direct garage access, well-appointed bathrooms, and a clean, contemporary aesthetic throughout. Located steps from major amenities, transit, parks, schools, and shopping, this property combines upscale finishes with everyday convenience. A turn-key opportunity ideal for first-time buyers. (id:50886)
RE/MAX Millennium Real Estate
3912 Midhurst Lane
Mississauga, Ontario
Welcome to this spacious 5-level backsplit semi-detached home in the heart of Rathwood! Sitting on a generous 6,900 sq. ft. pie-shaped lot (with a rear width of approx. 66 ft), this property stands among the larger lots in the neighbourhood and offers outstanding space, versatility, and potential for both families and investors alike. The home features 4 bedrooms and 2 full baths, with all windows above grade allowing natural light to fill every level. Multiple living areas across the split levels make it ideal for multi-generational living or creating separate units for rental income. The deep backyard is a rare find, private, expansive, and complete with a large accessory building, perfect for storage, a workshop, or hobby space. Enjoy a prime Mississauga location just minutes from Central Parkway Mall, Square One Shopping Centre, MiWay & GO Transit, Highway 403, top-rated schools, parks, and community centres. A solid home in an excellent neighbourhood with room to grow, customize, or generate income. 3912 Midhurst Lane offers the flexibility today's buyers are looking for. (id:50886)
Royal LePage Signature Realty
104 - 2615 Keele Street
Toronto, Ontario
Rarely offered main level apartment in a well maintained low rise condominium building in the Keele/401 area. Easy access to transportation, TTC (at doorstep), Hwy 401, 400, shopping, schools, hospital, York University, Yorkdale Mall, parks & recreation. Open concept Living/Dining area and a spacious bedroom with attached den. Open concept kitchen with granite countertops. (id:50886)
Sutton Group - Summit Realty Inc.
214 - 335 Wheat Boom Drive
Oakville, Ontario
Welcome to Oakvillage by Minto, where luxury and convenience meet in the heart of Oakville's vibrant Dundas and Trafalgar community. This stunning corner suite boasts a functional layout with modern, contemporary finishes throughout, including upgraded wide-plank hardwood flooring and soaring 9' ceilings. The chef-inspired kitchen features premium granite countertops, stainless steel appliances, a large breakfast island, and ample cabinet space. The open-concept living and dining area extends to a spacious balcony showcasing panoramic views. The large primary bedroom includes a 4-piece semi-ensuite for added comfort. Additional highlights include in-suite laundry and one underground parking space. Experience the perfect blend of urban living and natural beauty, surrounded by parks, green spaces, and over 200 km of scenic walking trails right outside your door. (id:50886)
Psr
85 - 2145 Sherobee Road
Mississauga, Ontario
Stylishly Renovated Multi-Level Townhome In Desirable Central Mississauga Location! Rare 4 Bedroom Layout. New Laminate Flooring Throughout, 13Ft. Ceilings In Living Room With Gas Fireplace, Separate Formal Living & Dining Rooms, Brand New Eat-In Kitchen With Brand New Stainless Steel Appliances, Quartz Counters, Subway Tile Backsplash, New Kitchen Island. Good-Sized Bedrooms With Ample Closet Space. Main Floor Walkout To A Beautiful, Private Backyard Deck & Garden. Both Bathrooms Completely Remodeled With High End Finishes. All New Windows, New Garage Door With Opener. New Trim Throughout.2 parking spaces...1 Garage Spot, 1 Driveway Spot. Nothing To Do But Move In. Excellent Location Close To The Hospital, Mississauga City Centre, Entertainment, The Qew & Top Rated Schools. Laundry And Tons Of Storage In The Basement. Pics Were Taken When Home Was Vacant. Home will be professionally cleaned before occupancy. Tenants to pay Hydro and Gas. Rental Application, Employment Verification, Credit Report a Must. Water, Cable and Parking Included. (id:50886)
Century 21 Regal Realty Inc.
2999 Lakeside Drive
Severn, Ontario
Experience Lakeside Living In This Beautifully Designed Two Story Waterfront Home. This Spacious Residence Features 4+1 Bedrooms And 3 Bathrooms, Making It Perfect For Families Seeking Comfort And Serenity. The Main Level Boasts A Bright, Open Concept Eat In Kitchen And Living Room With Expansive Windows And Double Sliding Doors That Open To An Oversize Deck Overlooking The Lake. On The Main Floor You'll Find A Bedroom That Could Double As A Home Office, A Full Bathroom, And Laundry Facilities For Added Convenience. The Second Floor Features An Oversized Primary Suite With A Private Balcony With Breathtaking Water Views, A Generous Walk-In Closet, And A Semi-Ensuite. Two Additional Bedrooms Provide Ample Space, One With Its Own Walk-In Closet And View Of The Lake. The Fully Finished Walk Out Basement Apartment Offers Additional Living Space With 1 Bedroom, 1 Bathroom, A Full Kitchen, And In-Suite Laundry. Bright And Spacious With Its Own Entrance, Its Ideal For Extended Family, Guests, Or As A Private In-Law Suite. Enjoy The Large Yard And Waterfront Living, Perfect For Outdoor Entertaining, Swimming, Or Simply Relaxing By The Water. With Its Prime Location, Conveniently Located Just Off Hwy 11, Modern Layout, And Expansive Views, This Home Offers A Lifestyle That Perfectly Blends Convenience With Natural Beauty. (id:50886)
RE/MAX All-Stars Realty Inc.
230 Browning Trail
Barrie, Ontario
Discover 230 Browning Trail, a delightful 3+1 bedroom, 4 bathroom sanctuary that perfectly combines comfort with convenience in a scenic, private setting embraced by a large mature treed lot. Situated in a family-oriented neighborhood, this two-story abode is the quintessential backdrop for both tranquil and active lifestyles. Upon entering, you're welcomed into a generously sized, luminous foyer, *The brand new custom kitchen is meticulously crafted to suit your family's needs. The main living spaces cater to both grand and intimate gatherings, with the main floor family room providing a snug ambiance, complete with access to a seasonal 12 x 11 ft. covered screened-in sunroom. The property boasts an inground sprinkler system. Conveniently located mere minutes from Highway 400, the residence ensures easy access to vital amenities. A brief stroll takes you to local parks, a recreation center, or a water park/splash pad, offering a plethora of activities for all. Proximity to educational institutions and healthcare services, with the regional hospital/health center and a college nearby, adds to the location's appeal. A wealth of shopping and dining experiences are also within easy reach, allowing for enjoyable excursions without the hassle of long travel times. The advantage of a flexible and swift closing makes 230 Browning Trail an inviting prospect for new owners ready to create enduring memories in this sought-after community. Seize the opportunity to claim this exceptional mix of serenity, value, and strategic location. Arrange a viewing today and embark on your new journey at 230 Browning Trail. modern conveniences ensure a hassle-free lifestyle is always at hand. **EXTRAS** This property is attractively priced for a quick sale and is highly appealing to both, first-time buyers and those looking to upgrade. (id:50886)
RE/MAX West Realty Inc.
Upper Level - 2999 Lakeside Drive
Severn, Ontario
Experience Lakeside Living In This Beautifully Designed Two Story Waterfront Home. Offering The Main And Second Floors Only, This Spacious Residence Features 4 Bedrooms And 2 Bathrooms, Making It Perfect For Families Seeking Comfort And Serenity. The Main Level Boasts A Bright, Open Concept Eat-In Kitchen And Living Room With Expansive Windows And Double Sliding Doors That Open To An Oversize Deck Overlooking The Lake. On The Main Floor You'll Find A Bedroom That Could Double As A Home Office, A Full Bathroom, And Laundry Facilities For Added Convenience. The Second Floor Features An Oversized Primary Suite With A Private Balcony With Breathtaking Water Views, A Generous Walk-In Closet With Laundry Chute, And A Semi-Ensuite Featuring A Soaker Tub. Two Additional Bedrooms Provide Ample Space, One With Its Own Walk-In Closet And Lake View. Outside Enjoy The Large Yard And Waterfront Living, Perfect For Outdoor Entertaining, Swimming, Or Simply Relaxing By The Water. With Its Prime Location, Conveniently Located Just Off Hwy 11, Modern Layout, And Expansive Views, This Home Offers A Lifestyle That Perfectly Blends Convenience With Natural Beauty. (id:50886)
RE/MAX All-Stars Realty Inc.
85 Marsh Harbour Court
Aurora, Ontario
Ravine Lot! Close to Top Private Schools -St. Andrew's College& St. Anne's School! Nestled in a Premium Plus Cul-De-Sac location, this exceptional home sits on an expansive pie-shaped ravine lot-156 ft deep and around 74 ft wide at the rear-backing onto a serene trail that offers both privacy and picturesque natural views. The beautiful south-facing backyard features a sprinkler system, offers endless sunshine and breathtaking panoramic views. New interlocking on driveway and side walkway with integrated lights. No sidewalk, No snow piles! Inside, you'll find smooth ceilings and elegant crown moulding throughout, complemented by an updated and upgraded kitchen that blends modern design with functionality. The fully finished basement is a true retreat, featuring a home gym, games room, and private sauna-ideal for relaxation and recreation. Conveniently located with easy access to groceries, shops, and all essential amenities. Tile roof maintenance free. A rare opportunity to own a luxurious property in one of Aurora's most sought-after settings! (id:50886)
Jdl Realty Inc.
19 Blyth Street
Richmond Hill, Ontario
Discover your dream home in the prestigious Oak Ridges area, where this stunning custom residence boasts an impressive 6,500 sq ft of luxurious living space. It features 4+1 ensuite bedrooms, each equipped with modern bidet sprayers, along with two gourmet kitchens showcasing top-of-the-line Thermador appliances, exquisite cabinetry, and elegant granite countertops. For added convenience, an Electrolux washer and gas dryer are included. The home's design features soaring ceilings-11 feet on the main floor and 10 feet on the second floor and in the basement-highlighted by a grand foyer with a winding staircase, a professional theater room, and an indoor playground. Additional amenities include two cozy fireplaces, a lift chandelier, and a heated basement floor. Smart home features enhance the property, including a smart sump pump, automated lighting, a sprinkler system, and a water softener. It also boasts an owned hot water tank and a Lennox furnace, with extra building materials available for future projects. Outdoors, enjoy four balconies, two Japanese cherry trees, a Fuji apple tree, all set on a premium wooded lot. The extra-large 3-car tandem garage, combining elegance with modern practicality. With over $200,000 invested in upgrades and approved plans for a walk-up basement, this property epitomizes luxury and functionality. (id:50886)
Century 21 King's Quay Real Estate Inc.
Royal LePage Signature Realty
67 - 190 Harding Boulevard W
Richmond Hill, Ontario
Highly sought after executive condo townhouse in a quiet, family-friendly complex in prime Richmond Hill! Boasting over 2,100 sq ft of comfortable living across 3 levels, this well-loved and tastefully decorated home showcases renovated kitchen & baths, a spacious modern kitchen with new stainless steel appliances, large breakfast area, bright open-concept family room with gas fireplace and stone wall and a walkout to the private backyard featuring stone patio. Highlights include 9-ft ceilings on the main floor, hardwood staircase, hardwood flooring throughout, finished basement with 4th bedroom with modern Murphy Bed and 3pc ensuite bathroom. The large primary bedroom offers a private ensuite and walk-in closet. Direct access to garage from inside (1 garage + 1 driveway parking). Walking distance to Yonge St, Hillcrest Mall, parks, library, schools, community center & transit (YRT/Viva). Top-rated school zone: St.Theresa Catholic, Langstaff French Immersion & IB Program at Alexander Mackenzie HS. Pride of ownership throughout! Condo fee covers all of the exterior (windows, doors, roof, eavestroughs etc) (id:50886)
RE/MAX Hallmark York Group Realty Ltd.
5750 Hodgson Avenue
Niagara Falls, Ontario
THIS NEWLY RENOVATED 3-BEDROOM BUNGALOW IS COMPLETE WITH A SEPARATE IN-LAW APARTMENT, SEPARATE ENTRANCE AND BRAND NEW APPLIANCES. NEW FURNACE AND AIRCONDITIONER (2025). OVERSIZE GARAGE AND A PRIVATE BACKYARD, LARGE FENCED LOT 107.87 FT X 146.04 FT. PLUS A COVERED PATIO. LISTING AGENT IS ONE OF THE SELLERS. (id:50886)
RE/MAX Escarpment Realty Inc.
9 Gavin Drive
St. Catharines, Ontario
THIS WELL MAINTAINED 4 (3+1) BEDROOM,FEATURES 2 FULL BATH BUNGALOW IS NESTLED in a picturesque and HIGHLY DESIRABLE TREE-LINED STREET, IN A SOUGHT AFTER NEIGHBORHOOD, THIS HOUSE SITS ON A WIDE LOT WITH EXTRA LONG DRIVE WAY ALLOWING FOR A LOT OF PARKING ROOM. ADDITIONALLY THERE IS A LARGE DETACHED GARAGE AND A BEAUTIFUL SUN-ROOM. This house boast refinished HARDWOOD FLOORS, fully finished basement and large windows. THE ROOF IS NEWLY REPLACED, CENTRALLY LOCATED WITH EASY ACCESS TO MAJOR HIGHWAY, RESTAURANTS, PARKS, SCHOOLS AND SHOPPING CENTRES. (id:50886)
RE/MAX Escarpment Realty Inc.
2300 Parkhaven Boulevard E Unit# 407
Oakville, Ontario
Open Concept Penthouse unit, featuring master bedroom with ensuite, second bedroom, 4 pcs bath, oversize laundry room, 9 ft. ceilings, 2 underground parking spaces. Party room, very well maintained building, ideal for young couple or retirees. (id:50886)
RE/MAX Escarpment Realty Inc.
41 Torrey Pines Road
Vaughan, Ontario
Welcome To 41 Torrey Pines Located in the highly sought-after Kleinberg Hills neighborhood of Vaughan,Approx 3800 sq ft of luxury finished living space, Waffle Ceiling In Family Room. Upgraded Kitchen With Granite Counter W/ High End Jenn Air Appliances. Including The Kitchen And Fabulous Finishes Throughout Home, This Custom Luxury Home Proves To Soar Above & Beyond Expectations. 10 Feet Main Floor & 9 Feet Second Floor. Interlocking At Front Of This Beautiful Gem. Dont miss the opportunity to make this one-of-a-kind home yours.Mins away from 427 hwy and new Longos (id:50886)
Century 21 King's Quay Real Estate Inc.
142 Galt Avenue
Toronto, Ontario
Welcome to your move-in-ready gem in the heart of Leslieville! This charming 2+1 bedroom, 2-bath semi offers the perfect alternative to condo living, with all the space, privacy, and character you've been searching for.Set near the end of a quiet street and beautifully inset from the road, the home is fronted by mature trees that create a serene, private oasis - you'll feel like you're escaping to the cottage every time you come home, all while living in one of the city's most desirable neighbourhoods. Step outside and you're moments from everything: boutique shops, beloved cafés, transit, and the future Ontario Line's Gerrard Station. Daily essentials are covered with Gerrard Square (Walmart, Home Depot, Winners, Food Basics, Staples) just steps away. Families will love the proximity to excellent schools, daycares, and green-space adventures at With row and Greenwood Parks-both within a 10-minute stroll.Inside, this well-maintained home has been thoughtfully updated. The show-stopping chef's kitchen features soaring vaulted ceilings, a modern gas stove, and a sleek chimney range. The fully finished basement adds incredible versatility with a recreation/play area, an additional bedroom or home office, a modern bathroom with shower, a dedicated laundry room, and a separate entrance-perfect for guests, in-laws, or potential rental income. Private parking completes the package-a rare luxury in Leslieville. And with plans for a future addition already available, you've got room to dream and grow.More than a house, 142 Galt Avenue is a private, warm, cottage-in-the-city retreat in one of Toronto's hottest neighbourhoods. (id:50886)
Property.ca Inc.
15 Malta Street
Toronto, Ontario
The Perfect 4+2 Bedroom & 6 Bathroom Detached* Brand New* Premium Lot W/ No Neighbours Behind* Ultimate Privacy In Pool Sized Backyard* Income Producing Finished Basement* Family Friendly Birchcliffe-Cliffside Community* Enjoy 3,300 Sqft Of Luxury Living* Beautiful Curb Appeal W/ Stone & Stucco Exterior* Long Concrete Driveway* No Sidewalk* Covered Front Porch* Tall Double Door Main Entrance* 12ft Ceilings In Key Living Areas* Soaring Floor to Ceiling Windows with Custom Transom Glass* Multiple Skylights* True Open Concept* Spacious Family Rm W/ Bookmatched Stone Fireplace Wall* Large Kitchen W/ White Cabinetry* Large Centre Island* Quartz Counters* Black Hardware* Undermount Sink* Pendant Lighting Over Island* Stainless Steel Apps* Dining Area Perfect For Entetainment* Open Concept Living Room W/ Accent Wall & Large Windows* High End Finishes Throughout W/ Engineered Hardwood Floors* High Baseboard* Accent Wall Panelling* Crown Moulding* Tray Ceilings For All Bedrooms* Custom Tiling In Wet Areas* Iron Pickets For Staircase* LED Pot-Lights & Light Fixtures* Primary Bedroom Includes A *Spa-Like 5PC Ensuite* Organizers In Walk-In Closet + Additional Closet* All Spacious Bedrooms W/ Private Ensuite & Closet Space* 2nd Floor Laundry* Finished Basement Tastefully Finished W/ High Ceilings* Large Egress Windows* Pot-Lights* Vinyl Flooring* Full Kitchen W/ Quartz Counters* Stainless Steel Appliances* Separate Laundry* Full 4pc Bathroom W/ Custom Tiling* 2 Spacious Bedrooms* Perfect For An In-laws Or Income* Fenced & Private Backyard* Large Sun Deck* Natural Gas For BBQ* Pool Size Backyard* One Of A Kind Custom Home* The Perfect Family Home* Must See! (id:50886)
Homelife Eagle Realty Inc.
896 Audley Road N
Ajax, Ontario
Beautifully freshly painted house, LED lighting throughout, new bedroom flooring, new carpeting on stairs, new bathroom vanities, and a new AC unit (2025) This spacious property offers 3 bedrooms and 3 washrooms, including a primary suite with a 3-pc ensuite and walk-in closet.The bright, open kitchen includes stainless steel appliances, granite countertop, a pantry, and a comfortable breakfast area. Hardwood floors run through the family, living, and dining rooms. The dining room offers a walkout to the balcony. Two porches-front and back-provide additional outdoor space and charm. House is virtually staged. (id:50886)
RE/MAX Metropolis Realty
20 Palace Street Unit# G2
Kitchener, Ontario
This modern 2 bed, 2 full bath main-level unit offers convenient one-level living with a private patio and one parking spot. Enjoy this upgraded home featuring a beautifully enhanced kitchen with modern cabinets, valance and under-cabinet lighting, granite countertops, upgraded washrooms with granite vanities and under-mount sinks, baseboards, and quality appliances. carpet-free living with stylish finishes including stainless steel appliances, quartz countertops, and a large eat-in island that opens to the bright living room with sliding doors to your outdoor space. The spacious primary bedroom features a 3-pc ensuite and walkout to a balcony. In-suite laundry included! Just over 2 years old, this unit is move-in ready and ideally located near shopping, transit, McLennan Park, and major highways. Perfect for first-time buyers, downsizers, or investorsdont miss this opportunity! (id:50886)
RE/MAX Real Estate Centre
144 Westlake Avenue
Toronto, Ontario
Welcome to this Oversize Home! An Extension Was Added On to The Main Floor Which Gives You 3 Generous Sized Bedrooms With a Walkout to the Deck Overlooking A Beautiful Fenced in Backyard. 2nd Floor Loft Has 2 Rooms Which Could be a Great Bedroom and the 2nd as an Office with a Large Walk in Closet, Plus a 3 Piece and Skylight Or Add on a Side Flat Roof Dormer Which Would Turn the Second Floor into Two Large Bedrooms and a Large Bathroom That Would Make This a Full 5 Bedroom Home . Main Floor Has Hardwood Floors Throughout, Open Concept LR and Dr With Pot Lights and a Gas Fireplace, Large Eat-In Kitchen with Stainless Steel Appliances and Granite Counter. The Basement Total Sq Ft is 660 It Has a Small One Bedroom Suit With Plenty of Unused Space In the Basement. You Could Make a Larger Suite or Just Make a Fantastic Family Room In The Basement. All This In a Prime East York Location, You'll Love Being Just Minutes From Schools,The Danforth, DVP, Stan Wadlow Park, Playgrounds, Pool and a Hockey Arena. (id:50886)
Real Estate Homeward

