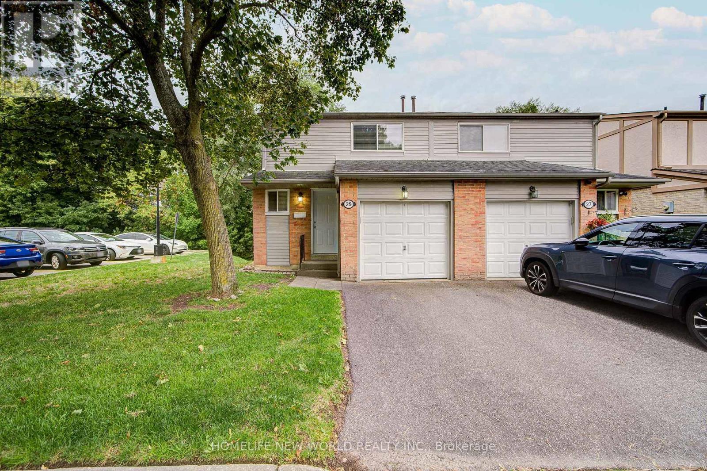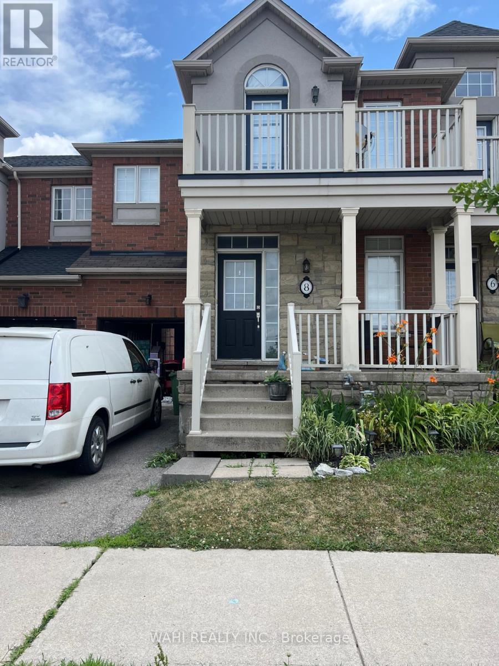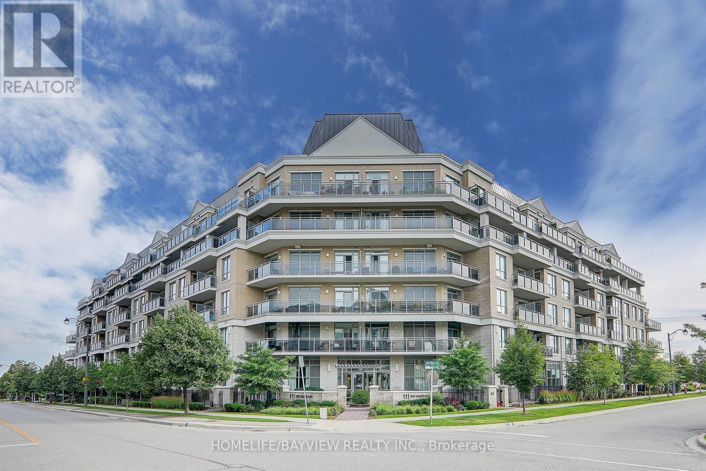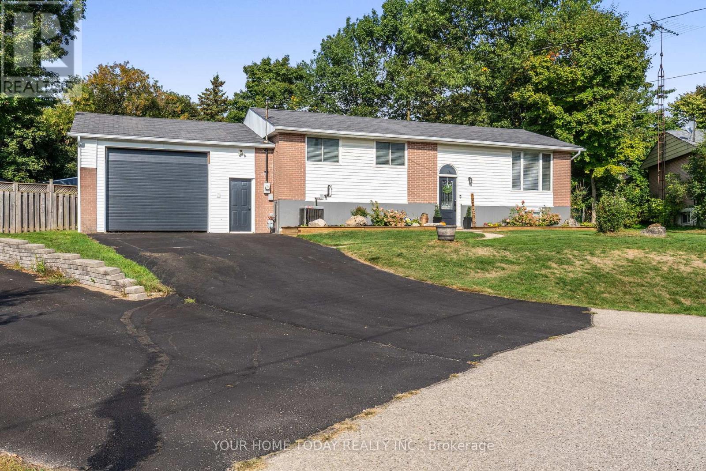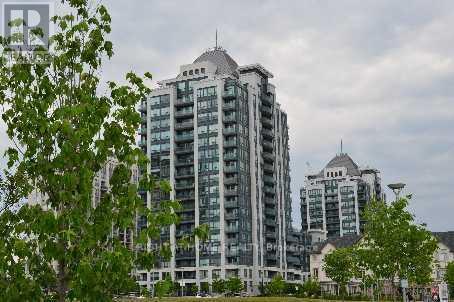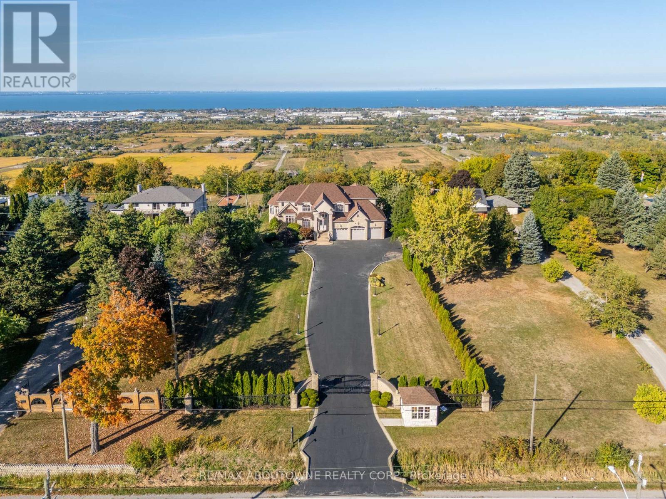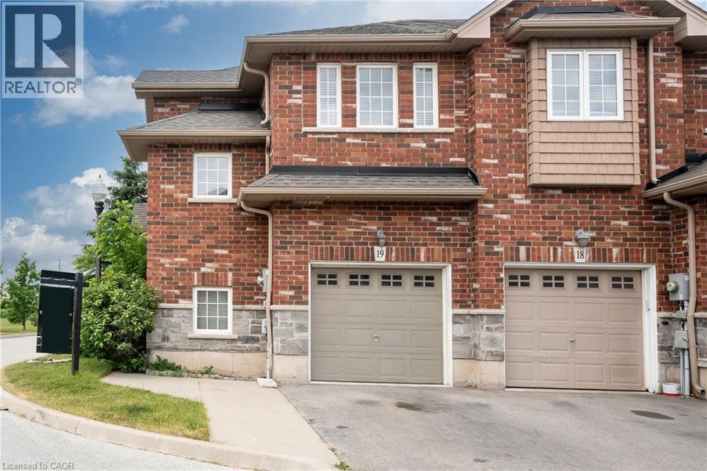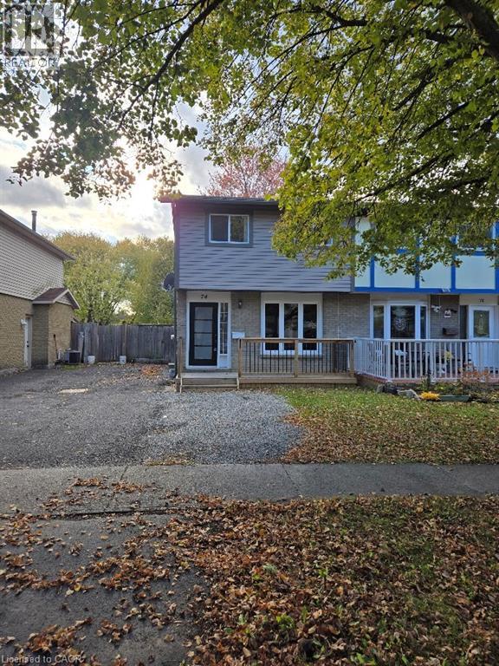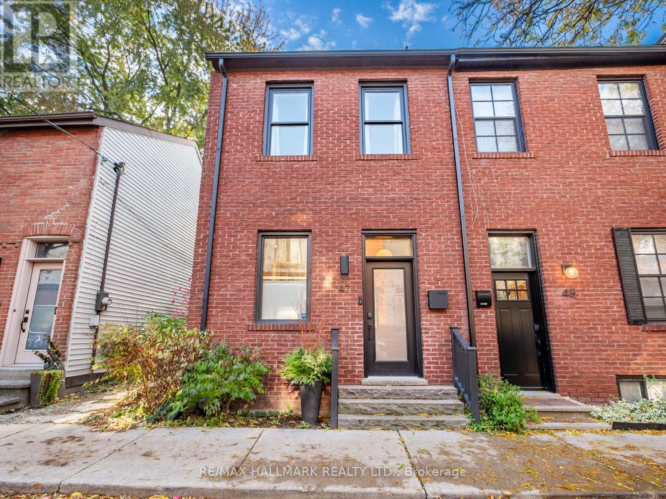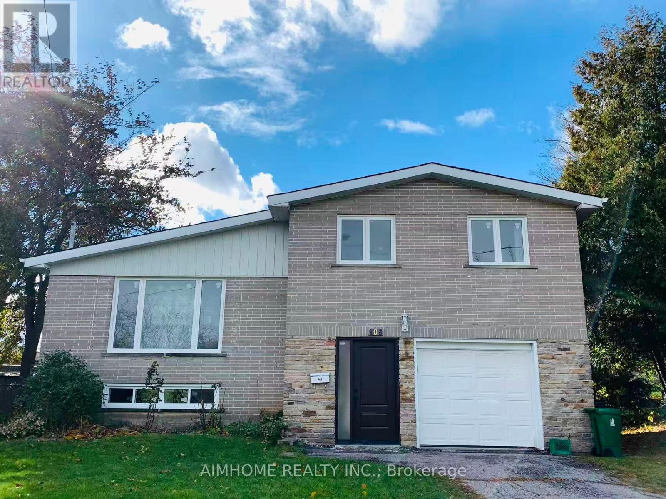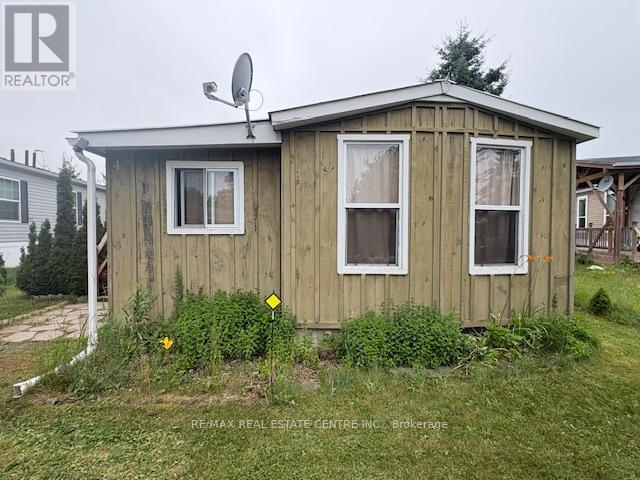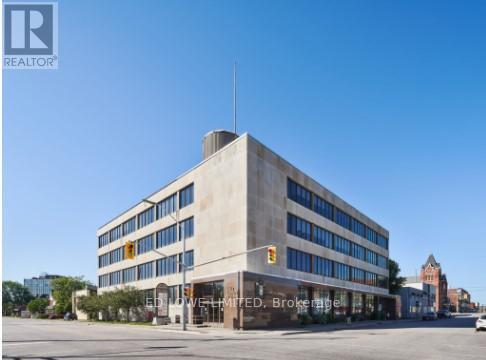29 New Havens Way
Markham, Ontario
Great Location. Beautifully 3+1 bedroom, 4-bathroom semi-detached condo With Finished Walk-Out Bsmt situated in one of the most peaceful and family-oriented communities. This spacious home features a spacious living and dining area, Quartz counter-tops kitchen with breakfast area, W/O to balcony for BBQ, and three generously sized bedrooms upstairs with new hardwood floor. Master bedroom with 3PC Ensuite. Lots of Upgrade. Walkout Basement for potential rental income. Top-ranked school district, including Thornhill Secondary, St. Roberts Catholic High School, Westmount Collegiate, Henderson Public School (Gifted Program), and Alexander Mackenzie High School (IB Program). With public transit, green spaces, shops, and restaurants just steps away and Yonge Street, Hwy 407/404, Thornhill Community Centre, and major malls only minutes away. (id:50886)
Homelife New World Realty Inc.
8 Lockport Way
Hamilton, Ontario
Motivated seller. **Welcome to 8 Lockport Way, Prime Stoney Creek Location!** 3-bedroom, 3-bath home in a family-friendly neighbourhood. Features a spacious primary bedroom with an ensuite, walk-in closet, and French doors opening to a private balcony. Open-concept main floor with powder room and walkout to a beautiful back yard perfect for entertaining. The home also includes a convenient main-floor powder room and a beautiful backyard, ready for your personal touch. Finished basement with a large rec room and with easy access to major highways, shopping, schools, conservation areas, and the lake, this property combines lifestyle and location perfectly. Whether you're a first-time buyer, growing family, or investor, 8 Lockport Way offers incredible value and endless possibilities. Sold as is, where is -- bring your vision and make it your own! (id:50886)
Wahi Realty Inc.
216 - 111 Civic Square Gate
Aurora, Ontario
Welcome To The Ridgewood 2 Residence, One Of The Newest Luxury Condo Buildings In The Hearth Of Aurora. This Newly Upgraded And Freshly Painted 1+1 Bedroom Unit Has A Beautiful Layout With Large Den & Separate Laundry Room. The Den Has Versatile Functional Usage As Baby Room, Dinning Room As Well As Office Area. The Laundry Room Has Stacked Washer & Dryer With Upper Cabinets & Built In Shelves. Kitchen Comes With Stainless Steel Appliances, Fridge, Stove, Built in Dishwasher & Over The Range Microwave Oven, Granite Counter Tops & Breakfast Bar. Pot Lights Along With Beautiful Light Fixtures Give A Warmth Vibes & Ambience To The Place. Primary Bedroom Has A Double Closet With Organizers & Has Direct Access To The Large West View Balcony. The Bright Living/Dinning Room Are Combined, Overlooking The Kitchen With Floor To Ceiling Windows & Separate French Door Access To The Balcony. The Bathroom Is Equipped With Frameless Sliding Glass Shower/Tub, Built In Vanity & All New Fixtures. The Amazing Amenities Of The Building Include : Concierge/Security, Party Room, Media/Meeting Room, Game Room, Guest Suite, Fitness/Exercise/Gym Room With Hot Tub, Pet Spa, Outdoor Salt Water Pool, Cabana, BBQ Area, Gardening Area, Visitor Parking, Beautiful Landscaping, Etc. The Location Is Steps to Parks, Conservation Trails, GO Station, Shopping Centres, Restaurants, Movie Theatre, Schools and close to Hwy 404 & All Major Routs. (id:50886)
Homelife/bayview Realty Inc.
6 Ellen Crescent
Erin, Ontario
Spectacular park-like setting (.4 acre) with inground pool and beautifully updated raised bungalow wow! A sun-filled foyer welcomes you into this home where youll fall in love with the open concept layout and gorgeous finishes including stylish laminate flooring and a stunning 2-tone kitchen. The cook in the house will enjoy the well-appointed kitchen featuring great workspace, fashionable shaker style cabinetry, quartz countertop an eye-catching shiplap backsplash, stainless steel appliances and island with seating that opens to the living and dining room creating the perfect set-up for family living. A sliding door walkout from the dining room to a party-sized deck and gazebo overlooking the magical backyard retreat extends the living space during the warmer months. Three bedrooms, the primary with awesome wall to wall built-in closet and walkout to deck and a nicely updated 4-piece bathroom complete the level. The tastefully finished lower level offers 2 spacious rec room areas with large windows, a luxurious 4-piece bathroom, laundry/utility room, storage area and a walk-up to the over-sized garage huge bonus! A fun-filled private yard offers all the play space you could ever hope for and a separately fenced pool complete with a concrete patio/pool apron, partially covered deck area and pool house. And for the car enthusiast/handman in the house the over-sized heated garage with workbench, extra high garage door and a drive through to the yard is a dream come true! Great location close to park, extensive trail system and just a short drive to Orangeville and Guelph for all your needs. (id:50886)
Your Home Today Realty Inc.
1410 - 20 North Park Road
Vaughan, Ontario
Gorgeous, Bright, Spacious, Quiet 1 Bdrm Condo + Den, 2 Washrooms, Spacious Den can be used as a second bedroom or office. Unobstructed View, High Floor, Lots Of Upgrades: Granite Countertop; 9' Ceilings, Laminate Throughout, Large Ensuite Laundry W/Full Size Washer/Dryer. Full Five Star Facilities including a party room, a games room, an indoor pool, sauna, 24-hrs concierge, guest suites, ample visitor parking, and so much more! A pedestrian-friendly neighborhood with Short Walk to Promenade Mall, Steps to Restaurants, Banks, Shops, Convenience Stores, Walmart, Library, School, Parks, Synagogues, Bus transit Station, Hwys (id:50886)
Right At Home Realty
803 Ridge Road
Hamilton, Ontario
Welcome to 803 Ridge Road an extraordinary custom-built residence set on a pristine 0.81 acre lot with breathtaking vistas of Lake Ontario and the Toronto skyline. Spanning nearly 9,000 sq.ft. of finished living space, this home masterfully combines timeless craftsmanship with modern luxury.Step into the grand foyer with 19 ceilings and an elegant oak and wrought-iron staircase. The expansive living and great rooms feature multiple fireplaces, soaring ceilings, and walls of windows that flood the home with natural light. A double-sided fireplace connects the great room to the breakfast area and kitchen area. A custom gourmet kitchen is a chefs dream, appointed with CAPITAL, Viking, and Electrolux appliances, built-in cabinetry, a spacious pantry, and a walk-out to the patio. A formal oversized dining room connected to the ventilated solarium ideal for a cigar lounge or private retreat and wet bar make this level perfect for entertaining. The primary suite is a true sanctuary with its own fireplace, private balcony overlooking the lake, a massive walk-in closet, and a spa-like 6-piece ensuite. Every bedroom offers its own ensuite, and two additional bedrooms enjoys a balcony with panoramic lake views. A cozy family room overlooking the front yard completes this level, providing a quiet retreat for evenings at home. The fully finished lower level was designed for both leisure and wellness. It includes two bedrooms plus full bathroom, a home theatre, a fitness room, and recreation room, a dumbwaiter for convenience and a wine cellar. Ample storage rooms make it as functional as it is luxurious. This is a rare offering a lakeview luxury estate with every amenity imaginable, minutes to Burlington, Oakville, and quick highway access. (id:50886)
RE/MAX Aboutowne Realty Corp.
45 Seabreeze Crescent Unit# 19
Stoney Creek, Ontario
Tremendous value in this sun-filled end-unit townhouse, freshly painted and located near the shores of Stoney Creek. Main floor has 9' ceiling height, hardwood floors, eat-in kitchen and comfortable living area. Walkout to back deck and yard. Inside access to garage. Rare and very useful den in split level between main and second levels. Second level has 3 generous bedrooms and two full baths. Laundry in basement. Private road fee of $149. Front yard patio stones offer potential for second outdoor parking spot. Plenty of visitor parking. Great starter, downsize or investment. (id:50886)
Century 21 Miller Real Estate Ltd.
74 Silvan Drive
Welland, Ontario
Lovely semi-detached home backing onto the Steve Bauer Trail, set on a deep lot in a desirable family-friendly neighborhood. Conveniently located close to Niagara College, major amenities, schools and parks. Featuring some updates throughout, this home provides comfort, convenience, in a sought-after area. Property sold as is, where is basis. Seller makes no representation and/or warranties. RSA. (id:50886)
Royal LePage State Realty Inc.
47 Allen Avenue
Toronto, Ontario
Prime South Riverdale | Fully Renovated, Sun-Filled, and Exceptionally Designed Semi-Detached Home Welcome to 47 Allen Avenue, where charm, history, and modern living blend seamlessly on one of South Riverdale's most picturesque, historic mews streets. This circa 1900, 2.5-storey semi-detached home has been fully renovated from top to bottom, offering a thoughtful balance of warmth, functionality, and sophisticated design on a south-facing, sun-filled lot. Step inside to discover an expansive open-concept main floor featuring soaring 10-foot ceilings, abundant natural light, hardwood floors, wood-burning fireplace and an effortless flow between living, dining, and kitchen spaces. The gorgeous, renovated kitchen is a true showpiece, complete with bespoke cabinetry, quartz countertops, stainless steel appliances, and a large island perfect for everyday living and entertaining. Upstairs, the second-floor features two generously sized bedrooms, including the primary suite with a beautifully appointed ensuite and ample storage, as well as a spa-inspired renovated principal bathroom with heated floors. The third floor offers a spacious additional bedroom with exceptional flexibility - ideal as a guest suite, teen retreat, or family room - and includes a walkout to a private rooftop terrace with an unobstructed view of Toronto's skyline. The private backyard extends the living space outdoors, creating a peaceful urban escape perfect for relaxing or entertaining. With an impressive 96 Walk Score, you're steps to Queen Street East, Leslieville's vibrant shops and cafés, Withrow Park, and The Broadview Hotel. Convenient access to transit, top-rated schools, and the Danforth subway line make this location truly unbeatable. A rare opportunity to own a stunning, fully renovated semi in one of Toronto's most sought-after neighbourhoods - where design, lifestyle, and community come together beautifully. (id:50886)
RE/MAX Hallmark Realty Ltd.
106 Allanford Road
Toronto, Ontario
Well-maintained sidesplit detached home in the convenient Agincourt community with quick access to Hwy 401. Offering 3 bedrooms, 2 full bathrooms, 1 kitchen, and 2 parking spaces. Basement includes a large storage area. West-facing backyard provides beautiful yard views. Home features brand-new windows and fresh paint throughout. (id:50886)
Aimhome Realty Inc.
4 Maple Grove Village Road
Southgate, Ontario
REDUCED PRICE!! Are you looking for that Affordable Tiny Home that people keep talking about! This cute little 600 sq ft Year Round mobile may be your answer! Located just 30 minutes from Orangeville with all of its Amenities. This sweet little home is ground level and very suitable for a single person or a young couple just starting out who like the outdoors with its 300 Sq ft deck many gardens and large lawn backing onto trees and a farm. There is a 10 X 12 ft garden shed for your lawn and garden equipment ( most included) with room to store other stuff! Inside you will find all that you need, an efficient galley style kitchen open to the spacious living room and dining area. The primary bedroom is suitable for a queen bed and opens onto a sitting area with a large double closet and a set of garden doors opening up to your very private rear deck with nice hard roof gazebo. This home has been mostly refurbished over the last several years with new flooring, fresh paint, steel roof, some new windows. Truly move in ready and very suitable for a single person and ultimately cheaper than that dingy basement apartment in town. (id:50886)
RE/MAX Real Estate Centre Inc.
101b - 101 Worthington Street E
North Bay, Ontario
1500 s.f. approx in a Downtown High-Class Office Complex. A Prestigious And Easily Accessible Location In The Downtown Core. On A Large Corner Lot, This Marble And Stone 4 Storey Building Has Great Exposure To Both Ferguson And Worthington St. Lots Of Windows Allow For Great Natural Lighting Throughout. A Short Walk To All Downtown Amenities With A Large Municipal Parking Lot Across The Street. **EXTRAS** Tastefully Designed Modern Suites Offer Custom Leasehold Improvements To Make The Space Fit Your Business. Hydro Included. Note: Price is for a 5 yr lease term. Different rates apply for different terms. (id:50886)
Ed Lowe Limited

