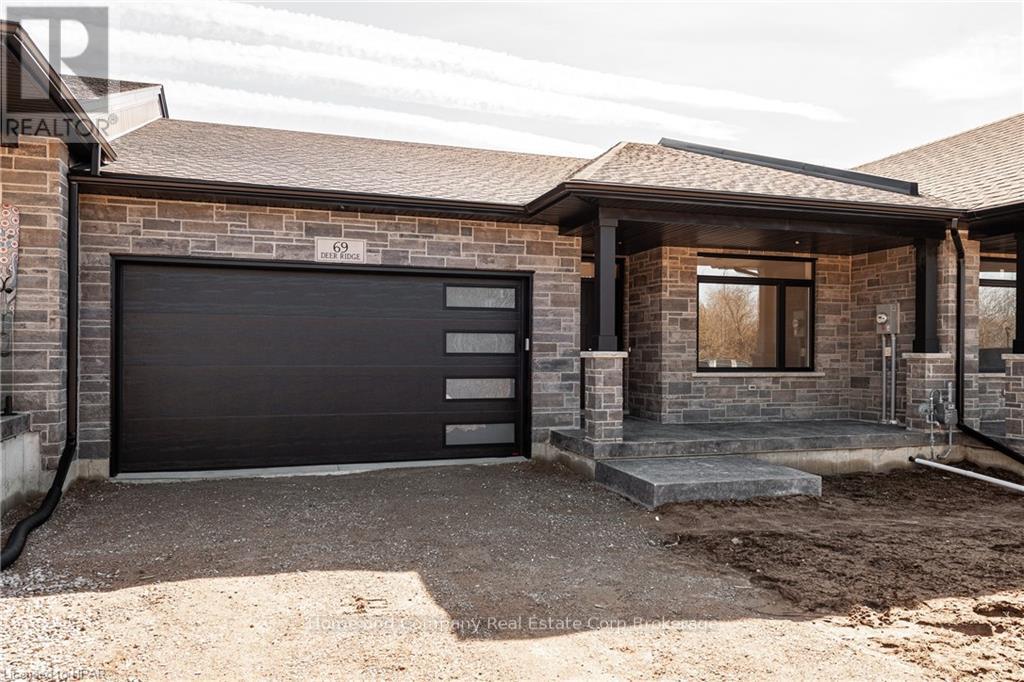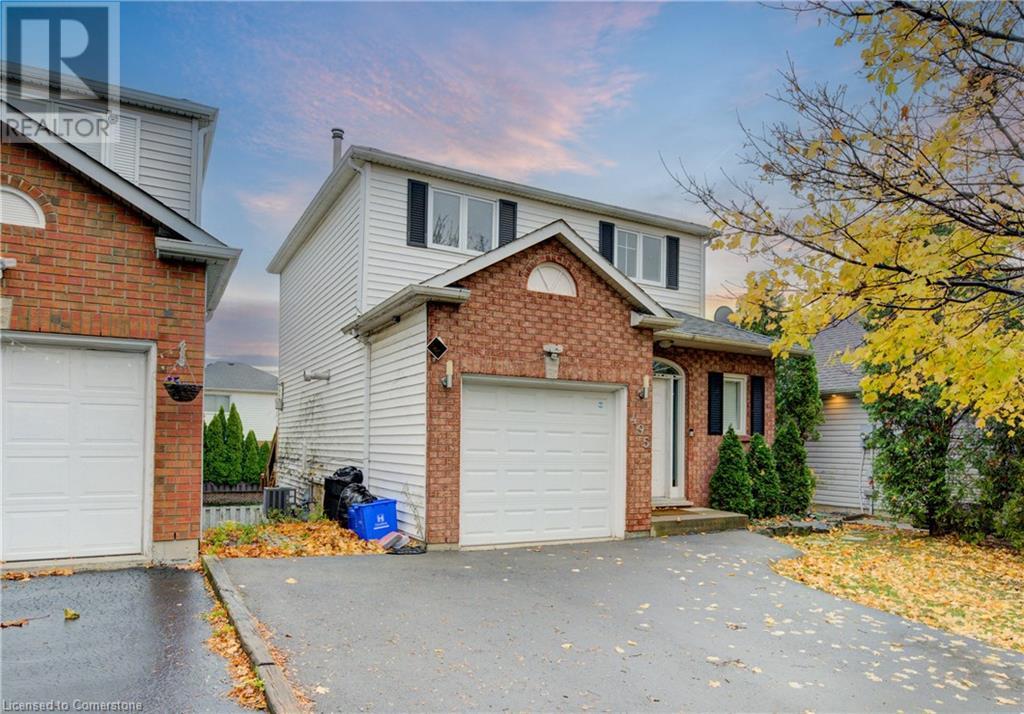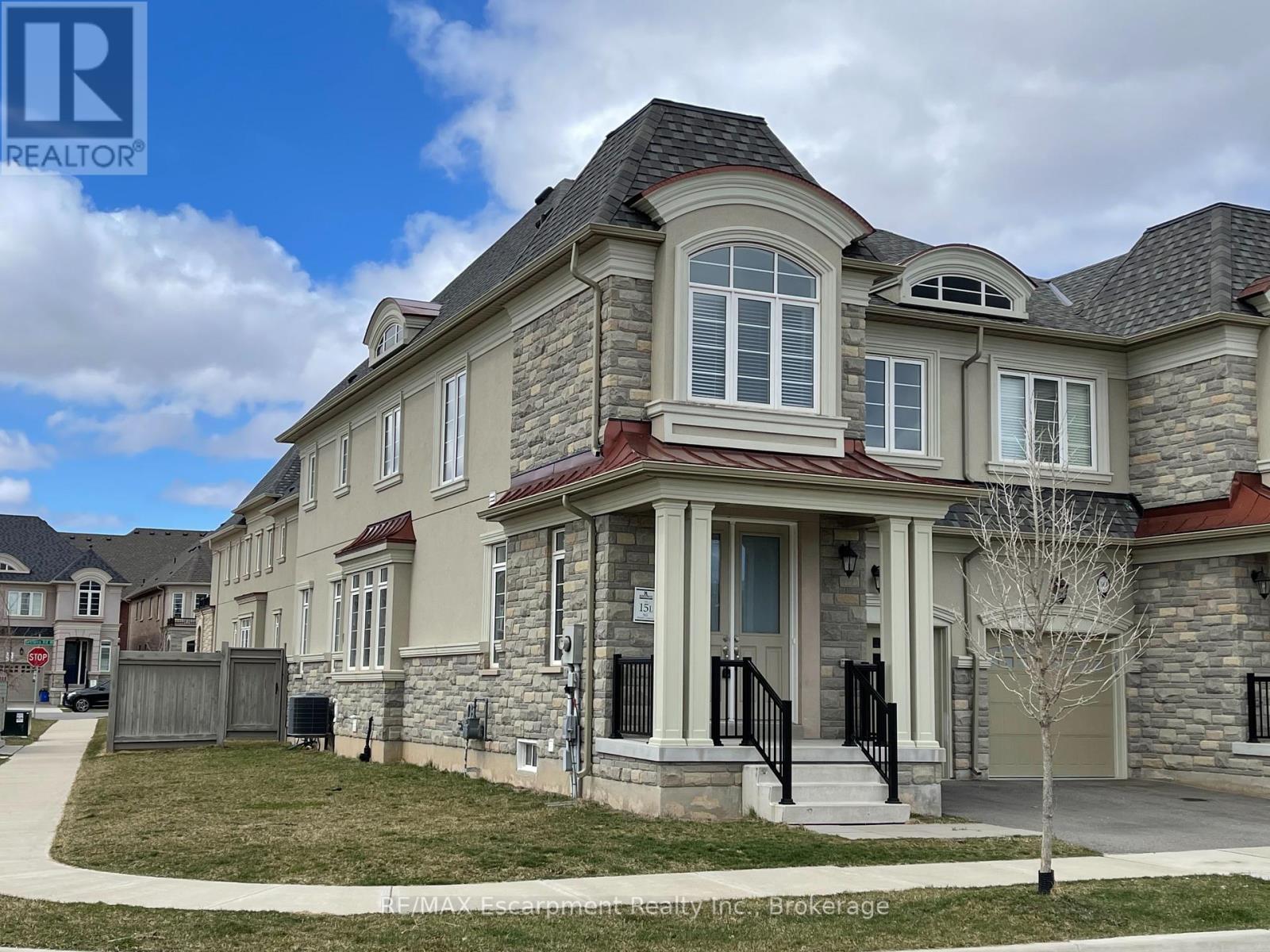1504 - 71 Simcoe Street
Toronto, Ontario
*Symphony Place* Great Building In The Heart Of The Financial & Theatre Districts. No extra fees to pay, inclusive of heat/hydro/water. Spacious And Very Bright Unit. Steps To King And Bay, Ttc, The Path, Gardiner And Union Station. Across From The Ritz Carlton & Roy Thompson Hall. Walk score 100. **** EXTRAS **** Washer, Dryer, Microwave, Stove, Dishwasher, Fridge, All Elf's, Window Coverings. Including One Underground Parking. (id:50886)
Century 21 Leading Edge Realty Inc.
385 Princess Street
Georgian Bluffs, Ontario
Welcome to 385 Princess Street, located in the village of Shallow Lake. This 1,242 sq ft home was built in 1890 (Geowarehouse) and has been well loved and updated over the past 10 years. Many upgrades include plumbing, electrical, windows, new insulation added to walls and ceilings in 2015, new roof (2017), new siding and porch (2019), new deck (2019), central air added in 2022, 200 AMP service added with 100 AMP dedicated to insulated heated detached garage.In addition to all the upgrades this home has tons of charm, character and curb appeal. It has been tastefully decorated inside and has 9' ceilings adding to the charm of the home. There is a main floor bathroom complete with a walk-in shower as well as a smaller main floor bedroom. There is a decent sized back yard, which is completely fenced in, with a great range of trees for shade.Within the Village you will find a full service convenience store, a great little coffee shop and you are a five minute walk from a modern park, baseball diamond and arena. You are also less than a km away from ATV/snowmobile trails!This is the perfect spot to raise a family or become part a smaller community. This home has lots to offer! Call your REALTOR today to book your private showing. (id:50886)
RE/MAX Grey Bruce Realty Inc.
70 Deer Ridge Lane
Bluewater, Ontario
The Chase at Deer Ridge is a picturesque residential community, currently nestled amongst mature vineyards and the surrounding wooded area in the south east portion of Bayfield, a quintessential Ontario Village at the shores of Lake Huron. There will be a total of 23 dwellings, which includes 13 beautiful Bungalow Townhomes currently being released by Larry Otten Contracting. Each Unit will be approx. 1,545 sq. ft. on the main level to include the primary bedroom with 5pc ensuite, spacious study, open concept living area with walk-out, 2pc bathroom, laundry and double car garage. Finished basement with additional bedroom, rec-room, and 4pc bathroom. Standard upgrades are included: Paved double drive, sodded lot, central air, 2 stage gas furnace, HVAC system, belt driven garage door opener, water softener, water heater and center island in the kitchen. Block 13 will set to close approx Mid of December, 2024. (Note: Photos/iGUIDE are from the Model, which is the interior unit, # 69 Deer Ridge Lane) (id:50886)
Home And Company Real Estate Corp Brokerage
12 Macpherson Crescent
Flamborough, Ontario
Fantastic opportunity to own a home with a garage in the quiet and affordable community of Beverly Hills Estates - an all ages, year-round Land Lease Community. This 2 bedroom, 1 bathroom home is well located in the community with a very generous and open back yard. As you enter the front door you're welcomed to an open great room lined with windows overlooking the community park. The propane fired fireplace creates a warm and cozy space; whether you're entertaining guests, or just looking to relax at the end of the day. In addition to the interior of this comfortable home there is loads additional sheltered living space. The spacious sunroom is a versatile 3 season room. Plus enjoy the convenience of walking from your home to the garage without needing to go outside. In warmer weather you can spend a peaceful evening outside on the private 14' x 12' patio taking in the stars. Situated on a quiet tree lined street in a friendly community. Not only excellent for downsizing seniors, Beverly Hills Estates is a great option for families too, with school bus pickup right at the entrance. . The location is minutes to Waterdown and Cambridge, providing plenty of options for restaurants and shopping just a short drive away. Beverly Hills is a Parkbridge Land Lease community with monthly fees of $773.97 which includes property taxes. Visit www.parkbridge.com for more information on land lease communities. (id:50886)
Royal LePage Crown Realty Services
495 Templemead Drive
Hamilton, Ontario
Discover the perfect blend of comfort and functionality in this charming 3-bed, 2.5-bath home, complete with a beautifully finished basement. Step inside to an inviting open-concept living space, where natural light flows through large windows, highlighting the warm, neutral tones and modern finishes. The spacious kitchen, featuring sleek countertops, ample cabinetry, and stainless steel appliances, makes meal prep a joy, while the adjacent dining area is perfect for family gatherings or entertaining guests. Upstairs, the primary bedroom offers a private retreat complemented by two additional bedrooms that are ideal for kids, guests, or a home office. The fully finished basement provides endless possibilities—whether it’s a cozy media room, a play area, or a home gym, the choice is yours. Outside, the backyard is a serene oasis, perfect for relaxing or hosting barbecues. Located in a family-friendly neighbourhood close to schools, parks, and amenities, this home is ready to welcome you! (id:50886)
New Era Real Estate
248 Prospect Ave
Thunder Bay, Ontario
NEW LISTING! 2-Storey Semi-Detached in College Heights with Finished Basement. 1,124 Square Feet with 2+1 Bedrooms, and 2 Bathrooms. Full Eat-In Kitchen, Dining/Living Room Area on Main Level. 2 Bedrooms + 1 Full Bathroom on 2nd Level. Finished Basements has an Extra Bedroom and Extra Bathroom. Immaculately Kept and Maintained. Deck off the Kitchen. Many Updates Completed Throughout by Current Owner & Previous Owner. (id:50886)
RE/MAX First Choice Realty Ltd.
563 Stream Crescent
Oakville, Ontario
Beautiful 3-bedroom + den semi-detached home located in Oakville's desirable Woodland Trails. This home features a spacious great room with a two-sided gas fireplace, crown moulding, and pot lights. The eat-in kitchen is complete with stainless steel appliances, quartz countertops, and an undermount sink in both the kitchen and bathrooms. The master bedroom includes a 5-piece ensuite and a walk-in closet. Conveniently located near Kings Christian Collegiate, parks, shopping, the hospital, sports facilities, and with easy access to major highways. **** EXTRAS **** Dishwasher, Dryer, Microwave, Refrigerator, Stove, Washer, Window Coverings, All Electrical Light Fixtures (id:50886)
RE/MAX Escarpment Realty Inc.
905 - 560 Rideau Street
Ottawa, Ontario
This 1 bed, 1 bath apartment in the heart of Ottawa won't last long! Step inside to find a custom kitchen with built-in stainless steel appliances and a sleek design. The open-concept living and dining area features large windows and a balcony, allowing natural light to open up the space. The bedroom also boasts a large window, access to your private balcony and large closet. The contemporary, modern bathroom adds a touch of luxury. With in-unit laundry, everyday chores are a breeze! The building offers impressive amenities, including a pool, a fully equipped fitness center, and a common room. Located downtown, you're just steps away from grocery stores, coffee shops, restaurants, Byward Market, the Rideau River, and much more! (id:50886)
Keller Williams Integrity Realty
2418 Rideau Road
Ottawa, Ontario
Step into this stunning, completely renovated home just minutes from the new Hard Rock Casino (2025). Nestled on a large, flat lot with no rear neighbours, this property offers space for family living or multi-generational potential. The heart of the home is its custom-designed kitchen, featuring premium Bosch stainless steel appliances, a 12-foot quartz island with seating, a nearly 6-foot gallery sink, and three ovens perfect for entertaining or culinary enthusiasts. The pantry boasts floor to ceiling custom cabinetry with plenty of storage room. With sleek quartz counters and stunning cabinetry, every detail of this kitchen has been thoughtfully crafted. The open-concept main floor seamlessly combines the kitchen, dining, and living areas, all highlighted by warm hardwood floors. A spacious family room showcases a striking stone feature wall and a built-in gas fireplace, providing a cozy space for gatherings. This 5-bedroom home is thoughtfully designed for modern living, with 3 bedrooms on the upper level and 2 on the lower level. A well-placed laundry area is conveniently located midway between the bedrooms for added convenience. The fully finished basement features durable laminate flooring, making it ideal for extended family or guests. Outdoor living is equally impressive, with a 40-foot deck overlooking a sparkling above-ground pool, a perfect retreat for summer fun. The large yard provides endless possibilities for recreation, gardening, or relaxation. Additional features include an oversized 2-car garage with entry to the home and a Generac generator for peace of mind during power outages. The area also features 2 new French schools. Don't miss the opportunity to own this exceptional property where modern style, comfort, and practicality come together. Located just minutes from amenities, yet surrounded by serene landscapes, 2418 Rideau Rd is more than a house its your next home. Schedule your private tour today! (id:50886)
Exit Realty Matrix
170 Sixth Avenue
Timmins, Ontario
Come take a look at this extensively renovated 2 bedroom, 2 bathroom, 996 sqft bungalow. You're sure to be impressed with all the features this property has to offer. Main floor laundry, large eat-in kitchen, fenced yard and security system. Some dates for upgrades: water and sewer lines replaced in 2017, attic was cleared out and spray foamed with 2"" soundproof insulation 2017, all walkways and driveway have been excavated and backfilled with granular material to prevent seasonal heaving in 2017, basement membrane was added as a preventative measure, all interior electrical and plumbing redone in 2017, shed is wired and heated, water softener with reverse osmosis system in 2017 and upgraded quick recovery hot water tank in 2017. (id:50886)
Claimpost Realty Ltd
105 - 87 Pine Street S
Timmins, Ontario
Located in the heart of Timmins financial and retail centre, this main floor office/retail space is ideal for your business. Great visibility and on street exposure. On street parking with City owned parking across the street. (id:50886)
Claimpost Realty Ltd
A - 340 Spruce Street S
Timmins, Ontario
Are you looking for an industrial warehouse space with central access to all main road arteries in Timmins? Would a fenced secure yard, large overhead door and 20 foot ceilings make running your business more efficient? This space currently has approx. 1860 sqft of existing office space built out with a washroom, lunch room, 5 offices and large board room. Note that the existing improvements can be removed to accommodate larger shop/warehouse requirements should the approx. 2370 sqft of existing shop not be adequate. Take advantage of lower CAMT costs. (id:50886)
Claimpost Realty Ltd












