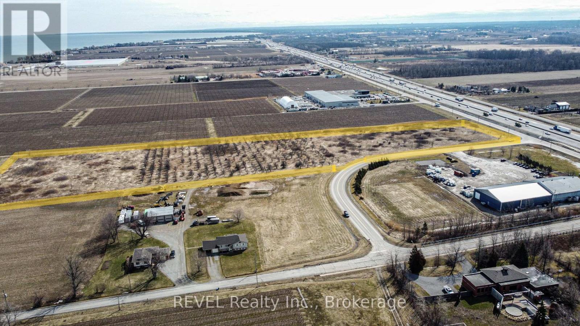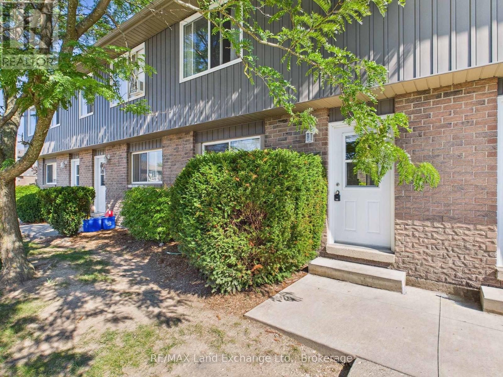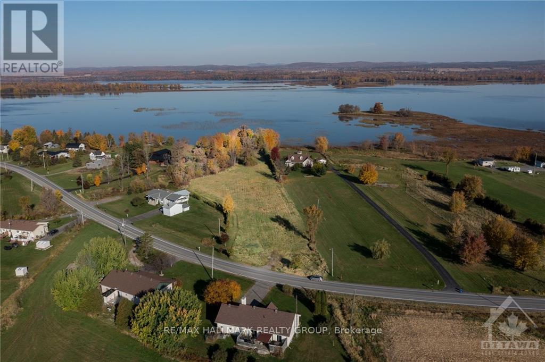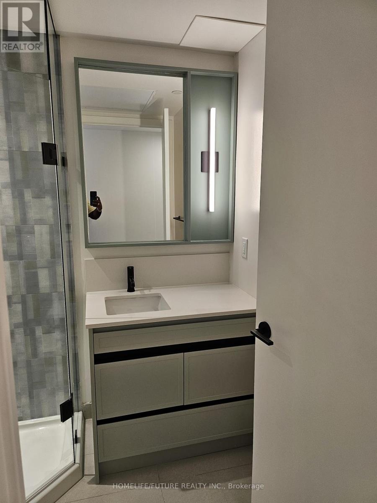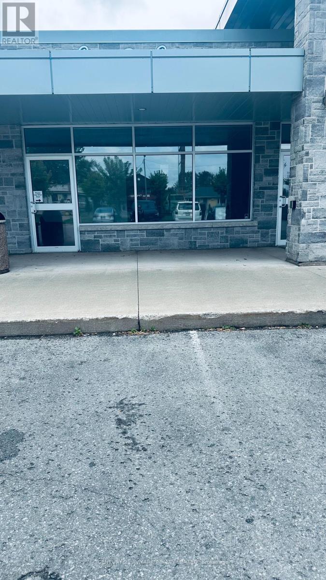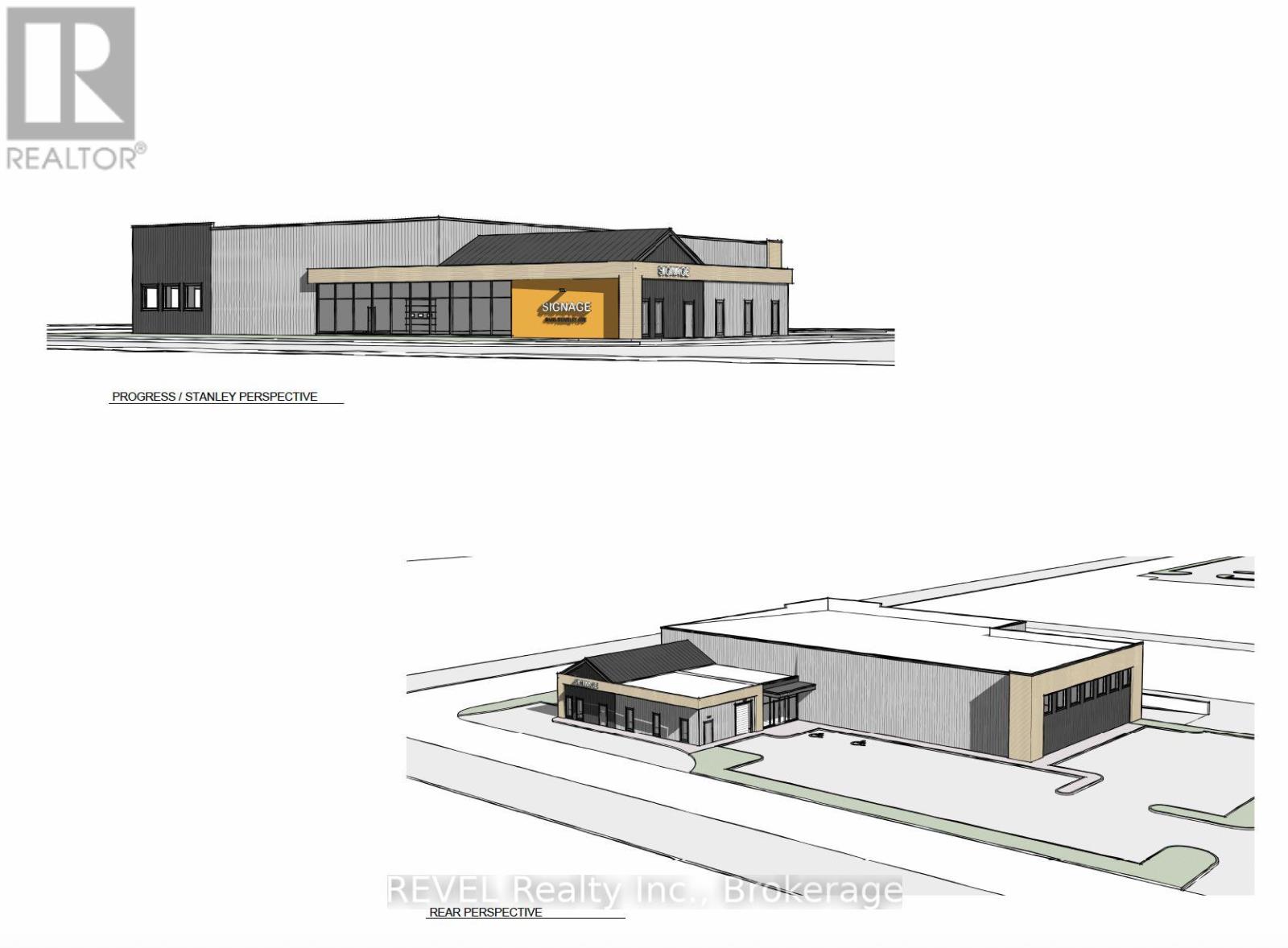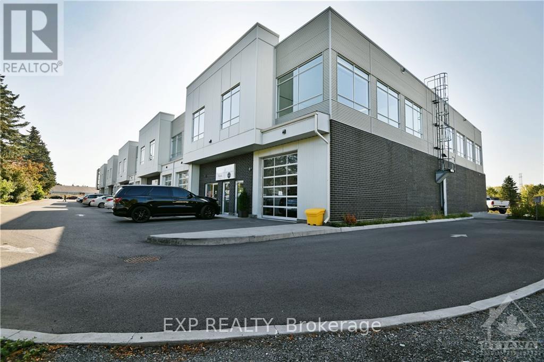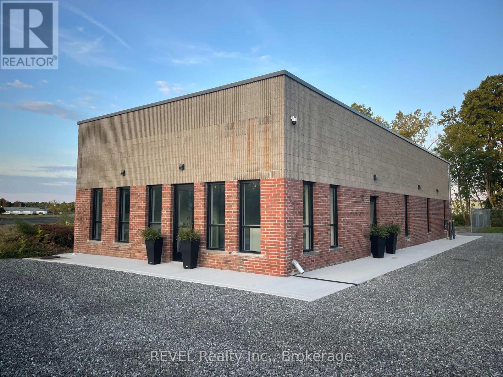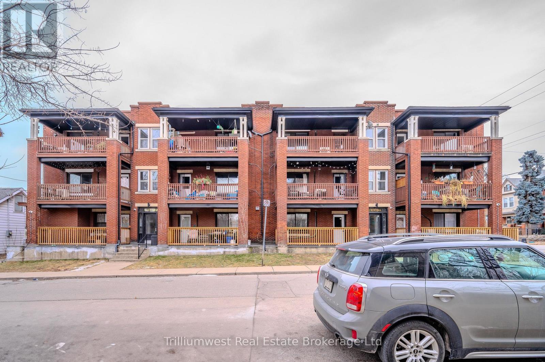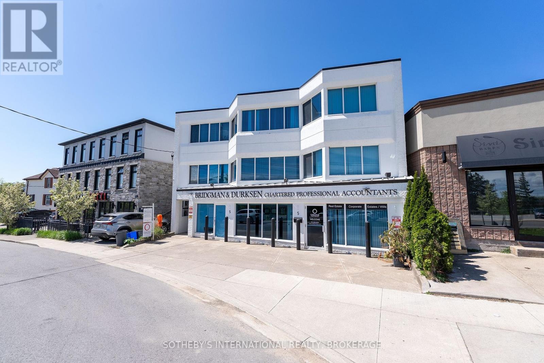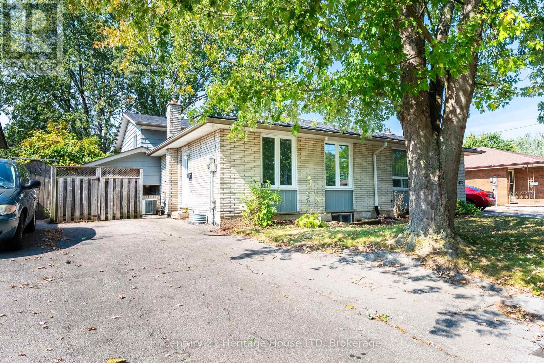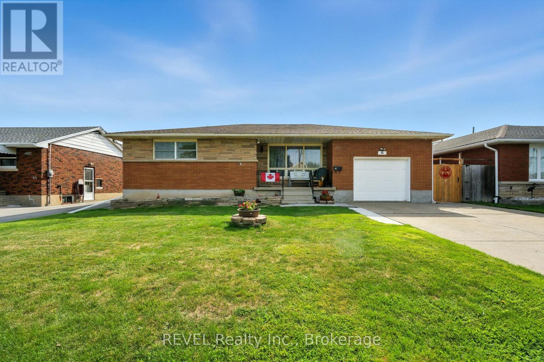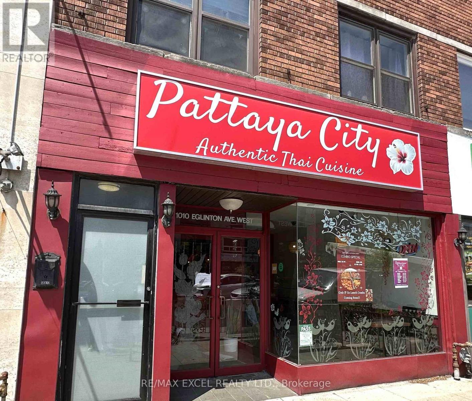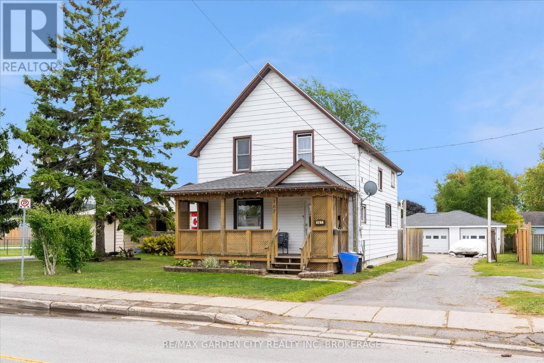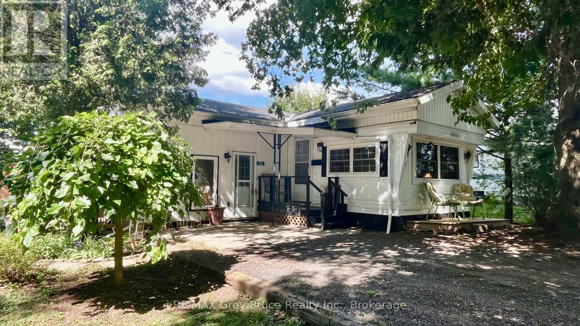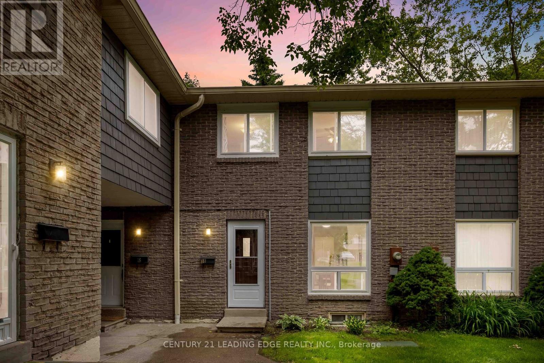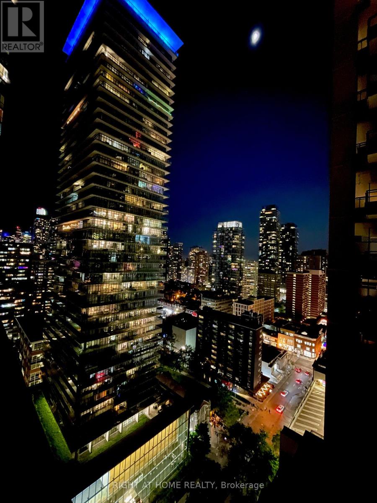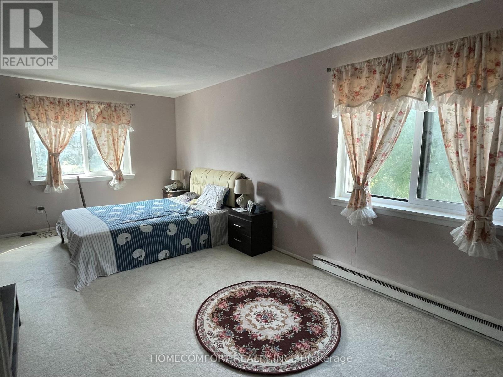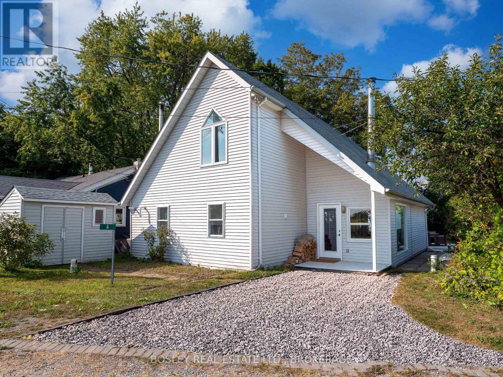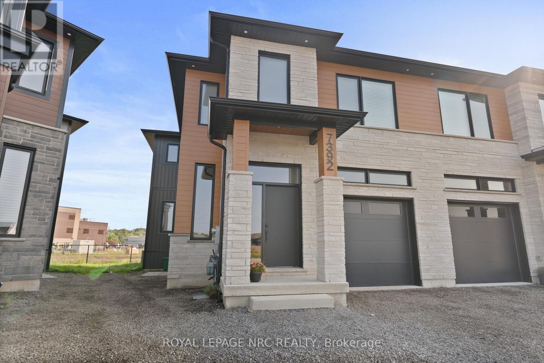18588 Georgian Bay Shore
Georgian Bay, Ontario
This south facing, 2 building compound sits on 1.23 acres of crystal-clear, deep water frontage that will make your friends and family slightly envious of your morning coffee views.The property features one, 1-bedroom/1 bathroom main cottage with open concept livingroom and kitchen and one, 2 bedroom/1 bathroom bunkie with kitchenette. The main cottage has a durable metal roof and a spacious shore deck that leads directly to the water via convenient stairs because who has time for long walks to reach paradise? Whether you're planning a refreshing swim, launching your boat for an afternoon adventure, or hosting unforgettable gatherings with friends and family, this waterfront haven delivers endless entertainment possibilities. The neighborhood embraces the quintessential Georgian Bay lifestyle, where tranquil mornings and all day sun are simply part of daily life. Beyond your private shoreline, the area offers numerous attractions that celebrate the natural beauty and recreational opportunities Georgian Bay is renowned for hiking trails and golf courses. Adventure and relaxation await just beyond your doorstep. This is more than just a cottage it's your gateway to the coveted Georgian Bay experience, where every day feels like a vacation. (id:50886)
RE/MAX By The Bay Brokerage
N/a North Service Road
Lincoln, Ontario
PRIME investment opportunity in the heart of Wine Country located in Beamsville (Lincoln) with exposure to the QEW and the North Service Road. With a total of 13 acres of land, the possibilities are endless. Uses include greenhouses, agricultural or cannabis facility, special care home and more. You can even build your dream home here with a second story view of the lake. Buyer to satisfy themselves of all permitted uses. (id:50886)
Revel Realty Inc.
27 - 850 Walsh Street
Kincardine, Ontario
Affordable Townhouse Condo in Prime Location! Great opportunity for first-time buyers, investors, or downsizers. This multi-level condo offers an eat-in kitchen with 2-piece bath on the main floor, a spacious living room with walkout to a private patio, and 3 bedrooms upstairs with 4 piece bathroom. Recent updates to the complex include roof, siding with insulation, soffits, windows, and patio doors. This unit has gone through updates over the years and shows very nicely. Condo fees cover lawn care and snow removal for easy, low-maintenance living. Fantastic location, walking distance to the Davidson Centre, schools, shopping, restaurants, and trails. Easy access to Hwy 21 and just 20 minutes to Bruce Power.. (id:50886)
RE/MAX Land Exchange Ltd.
6443 Martin Street
Mississippi Mills, Ontario
A one of a kind rolling laneway guides you to your completely private WATERFRONT farm with approx 81 acres total and approx 53 acres tillable which can be leased out to a local farmer. A beautifully maintained 3 bedroom 2 bathroom bungalow. A large welcoming foyer leads you to your sun filled kitchen loaded with solid maple kitchen cupboards + a center island. The kitchen is open to a spacious dining room + a living room with a wood burning fireplace. Three well sized bedrooms + a full bathroom. Off of the foyer you have a mudroom/ laundry area, a powder room and inside access to a generous double garage. The lower level features a family room + a den/guest bedroom + an office + loads of storage. You will love both the sunrise from the front deck and the sun set form the back deck!! The outbuildings include a heated workshop with power+ two huge machine sheds + the former dairy barn with a milk house + a calf barn + heifer barn +++ A beautifully maintained property with a gorgeous rolling waterfront setting, a special unique property!! Loaded with several different options. Have you dreamed of Wedding Venue, Ag tourism? Barn Meeting Venue? Petting farm? Market Gardens? Pumpkin patch? Recreational business on the river? Small Business venture? Kayak/canoe rentals? storage for boats, campers, cars++++ Check out the drone video!! (id:50886)
Royal LePage Team Realty
Lot 28 Principale Street
Alfred And Plantagenet, Ontario
Welcome to 2.73 acres of stunning rolling hills along the Ottawa River in the charming community of Wendover. Exceptional property ready to build your dream home & enjoy a relaxing cottage lifestyle. With municipal water, hydro & natural gas available at the street, you?ll have all the conveniences you need. Lot features large cedar hedge on one side & a serene forested ravine on the other, ensuring plenty of privacy. Spacious sandy area at the river's edge provides easy access to the water, perfect for family fun. Take advantage of the walk-out basement potential & the irregular shape of the lot, allowing ample space for large detached garage in your plans. Launch your boat & dock it right on your property as the water is deep enough. A large shed is already on site & included with the sale. Located just a short commute from Ottawa, this rare waterfront acreage is a fantastic opportunity?don?t miss your chance to make it your own! Please do not walk the property without prior consent. (id:50886)
RE/MAX Hallmark Realty Group
207 - 1200 Dundas Street
Toronto, Ontario
LOCATION,LOCATION, LOCATION.! Brand New, Never Lived In Boutique Condo Residence In Of Toronto's Most Exclusive And Desired Communities! Located In Most Desirable Downtown . 1st Condo To Built After Decades. You Can Enjoy World - Class Dining In Nearby Little Portugal. On Queen West, Little Italy, Kensington Market, And Chinatown. Over 100+Restaurants, Pubs Within Distance. Living Here Is Like Every Day Is A Festival Days. Walking Distance To Night Clubs, Night Life In 5 Mins Walk To Trinity Bellwood's Park. Easy Access To 505 Dundas Streetcar. Ossington Subway . Perfect Apartment For A Young Couple Or Single, Students Are Welcome. This Is A Most Beautiful Studio Apartment That You Find In Toronto DT. 9" Ceiling & Wide Plank Laminate Floors Beautiful High End Built In Appliances Ensuite Washer/ Dryer. Enjoy The View Of The CNN Tower From The Roof - Top With In Built BBQ. Relax At The Luxurious Lounge With Your Loved Ones. Don't Miss Out On A Gem ! Move In Ready (id:50886)
Homelife/future Realty Inc.
3 - 8040 Lundy's Lane
Niagara Falls, Ontario
APPROXIMATELY 1850 SQUARE FEET OF PRIME COMMERCIAL RETAIL SPACE, ON LUNDY'S LANE BY KALAR ROAD, CLOSE TO STARBUCKS, MAJOR GROCERY STORES, AND NEWER RESIDENTIAL SUBDIVISIONS SO YOUR BUSINESS CAN PROFIT, GREAT OPPORTUNITY FOR YOU EXISTING OR NEW BUSINESS (id:50886)
Century 21 Avmark Realty Limited
B - 8455 Stanley Avenue
Niagara Falls, Ontario
SITE PLAN APPROVED. Up to 20,000 sq. ft. +/- build-to-suit opportunity available in Stanley Avenue Business Park, located at the corner of Stanley Avenue and Progress Street. NEW Build Prestige Industrial, with two accesses into the property off of Progress Street, 20 ft. clear height and grade level loading doors. Tons of exposure for your business with lots of traffic on Stanley Avenue. Within minutes of U.S.A. border crossings. Nearby all commercial amenities. Property is approx. 1.4 acres and is already improved with a 2,250 sq. ft. free-standing light industrial building which has recently been extensively renovated. Property is also for sale. (id:50886)
Revel Realty Inc.
115 - 65 Denzil Doyle Court
Ottawa, Ontario
Exciting opportunity to own your own commercial condominium unit in the heart of Kanata. These condos are well suited for a wide range of businesses with warehouse, light manufacturing and assembly, retail/service businesses and office uses combining to create a vibrant entrepreneurial community. Situated in one of the region's fastest growing neighbourhoods, the Denzil Doyle condos offer a true Work, Live, Play opportunity. Flexible zoning of business park industrial (IP4) allows for a wide range of uses. Superior location, minutes from Highway 417 and surrounded by residential homes in Glen Cairn and Bridlewood. At ~1,350 SF, with ample on-site parking, these ideally sized condominiums won't last long. *Note: There are 40 units available in all combinations of up/down and side to side or even front to back. If you require more space than what is available in this listing, please reach out to discuss your requirement. **Pictures with listing are not unit specific. (id:50886)
Exp Realty
8455 Stanley Avenue
Niagara Falls, Ontario
Great opportunity to own an already existing, free-standing 2,250 sq. ft. light industrial building along with a SITE PLAN APPROVED 20,000 sq. ft. build-to-suit opportunity +/-, all situated on 1.4 acres. Property is located at the South-West corner of Progress Street and Stanley Avenue, in the Stanley Avenue Business Park. Great exposure with lots of traffic on Stanley Avenue and two convenient entrances off of Progress Street. The existing building has been extensively renovated including brand new roof, in-floor heating through-out, newly-built office area including reception, kitchenette, board room and one 2-piece washroom plus new sidewalks, windows and parking area. Brand-new mini-split in office area plus two entrance/exit doors. Warehouse features up to 15 ft. clear height, one 11 ft. x 12 ft. overhead door, one man door, in-floor heating plus gas unit heater and one 2-piece washroom. Building is equipped with 3-phase, 600 volt power. The site is located close to all amenities, with easy access to the QEW. (id:50886)
Revel Realty Inc.
41 Albert Street
Hamilton, Ontario
Presenting on behalf of the Lender in Possession through Power of Sale: an exceptional opportunity to acquire a 13-unit, condominiumized multi- residential property at 41 Albert Street in Hamilton, Ontario. This turn-key asset offers multiple exit strategies ; complete the final unit renovation and refinance as a long-term hold, or advance the condominiumization process and sell units individually to end users or affordable housing investors. Proformas for each strategy available upon request. The property includes 11 fully renovated one-bedroom apartments and one large four-bedroom apartment, all featuring laminate flooring, modern light fixtures, stainless steel appliances, quartz countertops, and quality finishes. Each suite is equipped with its own ductless split system for heating/cooling, separate hydro meter, and tenants pay their own hydro (id:50886)
Trilliumwest Real Estate Brokerage
5 Race Street
St. Catharines, Ontario
An exceptional opportunity to acquire a solidly built commercial office and mixed-use building in the heart of downtown St. Catharines. This well-maintained property is currently divided into five tenant spaces, including a spacious two-bedroom residential unit that could easily be converted into additional office space. The layout offers strong potential for reconfiguration, with the ability to accommodate six or more individual tenant areas, making it ideal for investors or business owners seeking flexibility and future growth. Located just seconds from the 406 Highway, the property provides excellent accessibility without the congestion of Saint Paul Street. Its proximity to the downtown core allows for easy access to amenities while still offering quick in-and-out convenience for tenants and clients. There are two parking spaces out front and parking for 11+ cars on the Head Street side of the building on a long term lease. All existing tenants are on month-to-month leases, providing immediate income with the freedom to restructure lease terms, adjust rents, or occupy part of the building as needed. This is a rare chance to own a versatile and strategically positioned commercial asset in a growing urban center. With its solid construction, adaptable layout, and unbeatable location, this property represents exceptional value and long-term potential. (id:50886)
Sotheby's International Realty
387 First Avenue N
Welland, Ontario
387 First Ave is an excellent opportunity for investors and families alike! With its versatile layout, it can function as a spacious family home with an in-law suite or accommodate two families with separate living spaces! Upper level: 3 bedrooms, kitchen, bathroom, living room, dining room, and its own separate entrance! Lower level: 3 bedrooms, bathroom, kitchen, living room, laundry, furnace room and its own Separate entrance! The best part is this house is TURN KEY - Ready to go! Nothing left to do! Just MOVE RIGHT IN or RENT IT OUT IMMEDIATELY! Plenty of updates throughout including fresh paint, newer roof shingles, vinyl windows and more. This home is vastly superior to most of the rental properties in the area! Well thought out layout with safety and style in mind! Safety features include: Emergency lighting on every floor by the exits, Hardwired-Interconnected Smoke/CO Fire alarms on every level, sprinkler heads in the furnace room, 5/8" Fire-Rated drywall and Fire-Rated steel doors throughout the lower level. Every bedroom has a large egress window. Just down the street from Niagara College, on the bus route to Brock University and all the other surrounding schools. Perfect home for Niagara College AND Brock University Students!! Quick drive to HWY 406 and HWY 20. This is truly a smart investment for families and investors. Come see it today! (id:50886)
Century 21 Heritage House Ltd
46 Collier Road S
Thorold, Ontario
Welcome to 46 Collier Rd S! This charming 3-bedroom, 2-bathroom brick bungalow with a 1.5-car garage and finished basement is ideally located close to schools, shopping, and highway access. Step inside to an inviting open-concept main floor, featuring a spacious living room with hardwood floors. The kitchen and dining area have been updated with modern cabinetry and stainless steel appliances, and from the dining area, patio doors lead directly to the backyard, with a generous size yard and a hot tub, perfect for entertaining or relaxing outdoors. Down the hall, you'll find three well-sized bedrooms with original hardwood flooring, along with a bright 3-piece bathroom. The fully finished basement expands your living space with a large recreation room complete with a cozy sitting/TV area and a wet bar a fantastic space for gatherings. You'll also find a generous storage area, a cold cellar, and a second 3-piece bathroom.This home offers a wonderful balance of comfort, updates, and convenience ready for you to move in and enjoy. (id:50886)
Revel Realty Inc.
1010 Eglinton Avenue W
Toronto, Ontario
Prime location with spacious facilities and strong clientele! Enjoy a successful Thai restaurant in a busy area of Eglinton Avenue, close to condos, office buildings, and upscale neighborhoods. Conveniently near TTC and Forest Hill LRT station, with quick access to Allen Rd. Huge prep kitchen with 20ft exhaust hood. Comes with a transferable liquor license for 68 seats. Can be easily converted to any cuisine. Rent $6000 plus HST, lease expired 2030 + 5-year option. (id:50886)
RE/MAX Excel Realty Ltd.
811 - 359 Geneva Street
St. Catharines, Ontario
Presenting Suite 811 at the esteemed "Geneva on the Park," a meticulously renovated two-bedroom condominium residence ideally situated. This bright and airy unit boasts a thoughtfully designed layout, maximizing space and functionality. Abundant storage solutions are evident throughout, including generously sized hallway closets and a substantial in-unit storage room, perfectly suited for seasonal belongings. The well-proportioned bedrooms offer comfortable retreats, with the primary suite featuring an expansive walk-in closet. Tastefully updated, the kitchen and bathroom reflect modern sensibilities, complemented by elegant, contemporary flooring throughout the residence. Enjoy seamless indoor-outdoor living with a substantial private balcony, providing a tranquil setting to appreciate picturesque park views. Residents also benefit from exclusive access to a refreshing in-ground pool, perfect for warm summer days.This distinguished adult living complex enjoys a prime north-end location, offering convenient pedestrian access to Fairview Mall and a wealth of local amenities. Commuting is effortless with immediate proximity to the QEW and readily accessible public transit options. Significant recent updates to the property and building enhance its appeal, including refreshed common areas, a resurfaced parking lot, and updated balconies. The main entrance area is currently being updated including a new canopy. This exceptional offering presents an unparalleled opportunity for discerning retirees, first-time homebuyers, busy professionals, or astute investors seeking a low-maintenance addition to their portfolio. We invite you to schedule a private viewing to fully appreciate the lifestyle this remarkable suite affords. (id:50886)
RE/MAX Garden City Realty Inc
167 Durham Street
Port Colborne, Ontario
Welcome to this spacious 2-storey home in the heart of Port Colborne, offering incredible value for today's market! With 4 bedrooms and 1.5 bathrooms, this home is perfect for growing families or first-time buyers. Car enthusiasts will love the oversized 2+ car garage, ideal for vehicles, hobbies, extra storage or a large party room/mancave, while the large yard provides plenty of outdoor space to enjoy. The main floor features a bright and inviting open-concept; the kitchen with a sitting island, flowing into the formal dining room and spacious living room is perfect for family gatherings and entertaining. A convenient main floor bedroom adds flexibility for guests, or a home office. Upstairs, you'll find three additional bedrooms and a 5 piece bath. This property is close to schools, parks, and local amenities. Offering affordable living with space to make it your own, this is a wonderful opportunity to get into the real estate market in Port Colborne. (id:50886)
RE/MAX Garden City Realty Inc
126 Harvey Street
Georgian Bluffs, Ontario
Welcome to the vibrant community of Tara Estates! This spacious 4-bedroom, 2-bath modular home offers comfort, functionality, and plenty of room for the whole family. Inside, you'll find a bright layout with a generous kitchen and dining area, perfect for gatherings. The cozy living room invites you to unwind, while a dedicated home office space gives you the flexibility to work or study from home. With ample storage throughout, everything has its place. Located in in Keady, this home is just 20 minutes to Owen Sound, giving you quick access to shopping, dining, and larger town amenities while still enjoying the welcoming small-community feel. If you're searching for a home that blends space, convenience, and community living, 126 Harvey Street is ready to welcome you. (id:50886)
RE/MAX Grey Bruce Realty Inc.
18 Rock Fern Way
Toronto, Ontario
A beautifully renovated townhouse in a highly desirable area of North York. Fully renovated, brand new washroom added to the basement. A quiet location in the heart of the city surrounded by large mature trees, trails and parks. Walking distances to schools, shops, amenities, and TTC. With easy access to Highway 401 & 404. Close proximity to Seneca College, Fairview mall, Public Library, and Medical Buildings. Condominium is well managed, while maintaining low fees, and providing home owners with many benefits, including cable, water, lawn maintenance, snow removal, and much more. (id:50886)
Century 21 Leading Edge Realty Inc.
2206 - 42 Charles Street E
Toronto, Ontario
This beautiful condo is steps from Yonge and Bloor, minutes away from Yorkville with fine dining and premiere shopping locations. Fully Furnished-Immaculate 1 owner never rented studio ready for a new owner! Busy professionals, dynamic couples or students this is ideal for you!! With no neighbors on either side of this unit and situated on a higher level, this unit allows for peace calm and quiet in mid of all the hustle and bustle of Toronto. At the hub of both subway lines and walking distance to University of Toronto, Toronto Metropolitan University, Queens Park and Yorkdale this location is ideal. The outdoor balcony provides extra living space with amazing views. Keep your lifestyle costs down with an ample sized gym, party and games rooms as well as an outdoor heated pool and entertaining area with BBQs. If you are looking to break into the market or build your real estate profile then this is for you. This studio is beautifully laid out to maximize space and has a large TV with stand, modern stainless-steel appliances and furniture-this is a must see. Security of a 24-hour concierge. (id:50886)
Right At Home Realty
104 - 3740 Don Mills Road
Toronto, Ontario
bright 3 bedroom & 2 washroom End unit Condo Townhouse with SW exposure, 2 Entrances, Large Patio, Great Location, Step To TTC , Trail &Ravin, Minutes to Hwy 404/401, Close To A.Y. Jackson Hs, Highland & Cliffwood Ps, Near Seneca College, Shopping Mall and Grocery Stores, Easy Showings With Lock Box, the unit can be unfurnished or furnished. (id:50886)
Homecomfort Realty Inc.
4 Firelane 10
Niagara-On-The-Lake, Ontario
Dreaming of living on the lake? This rare Firelane property offers the peace and privacy you've been waiting for. Just an hour and half drive from Toronto, once you arrive you will see the T.O skyline from your backyard. Imagine waking up to panoramic lake views, strolling through nearby orchards, and being only minutes away from world-class wineries, restaurants, and the charming NOTL town centre.The home was rebuilt 20 years ago into a bright and open 1,500+ sq. ft. bungaloft. Nearly every room captures the lake, and the open-concept design makes it easy to relax and entertain. Enjoy two bedrooms, on the main floor and room for a 3rd in the loft. It is the perfect size for a low-maintenance retirement retreat, or holiday escape, .The lot is 50x173, set on a quiet Firelane with only 6 homes, ensuring true privacy and a quiet atmosphere. An understanding of living with a drilled well for your water supply and a septic/holding tank for sewage is important. A cozy wood stove will provide a great heat source for the house in the winter, along with a propane fuel forced air furnace. Come see what life is like on the Lake! (id:50886)
Bosley Real Estate Ltd.
7392 Splendour Drive
Niagara Falls, Ontario
Welcome to Contemporary. One year old custom built luxury two storey semi-detached well positioned in and exclusive new subdivision in Niagara Falls. This 2,078sf semi detached house has (4+1) large bedrooms, (2.5+1) bathrooms and (1+1) kitchens. With large open concept living/dining area overlooking the backyard, complete with balcony off the dining room, custom kitchen with island, stainless steel appliances and quartz countertops. Large living room with electric fireplace that opens to rear deck overlooking the backyard. Main floor laundry. The spacious primary suite feature a walk-in closet and luxurious en-suite with glass shower and soaker tub. Three additional oversized bedrooms upstairs. Engineered hardwood and tile flooring throughout. Unit is complete with single car garage, in-unit laundry, pot lights, 9 foot ceilings, HRV system, tankless on demand hot water heater. Basement has side entrance to use as an in-law suite or separate unit. Conveniently located in a desirable new Splendour subdivision, with no rear neighbours, easy access to great schools and public transit. Backing onto the new Thundering Heights Public School, close to parks, South Niagara Hospital, Heartland Forest, walking distance to bigbox retail, grocery, restaurants, and the QEW. Enjoy the best of what Niagara has to offer from this central location. (id:50886)
Royal LePage NRC Realty
204 Asa Street
North Grenville, Ontario
Welcome to 204 Asa Street, a charming duplex nestled in the heart of old Kemptville! This well-maintained property offers the perfect opportunity for investors or homeowners looking to generate rental income. The building offers two spacious 2-bedroom 1-bathroom apartments with separate hydro meters. Lower unit has laundry in unit. Newly paved driveway and parking installed at rear of property in 2022. Conveniently located close to amenities, schools, and parks. Whether you're seeking a smart investment opportunity or a place to call home with the added benefit of rental income, 204 Asa Street is sure to exceed your expectations. 24hr notice required for showing. Upper unit photos taken prior to current tenant's occupancy. Leases are month to month. Flooring: Vinyl, Flooring: Hardwood, Flooring: Laminate. Additional heating: Baseboard (id:50886)
Royal LePage Team Realty


