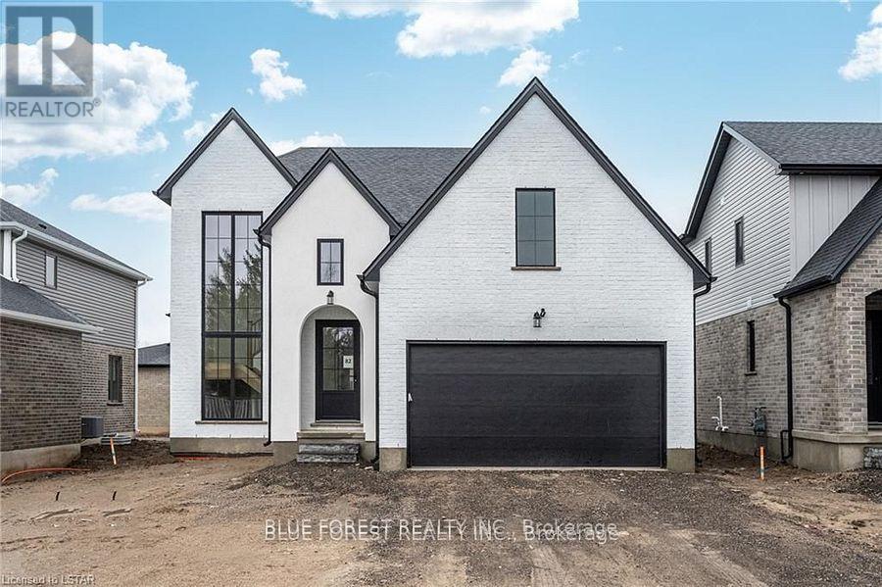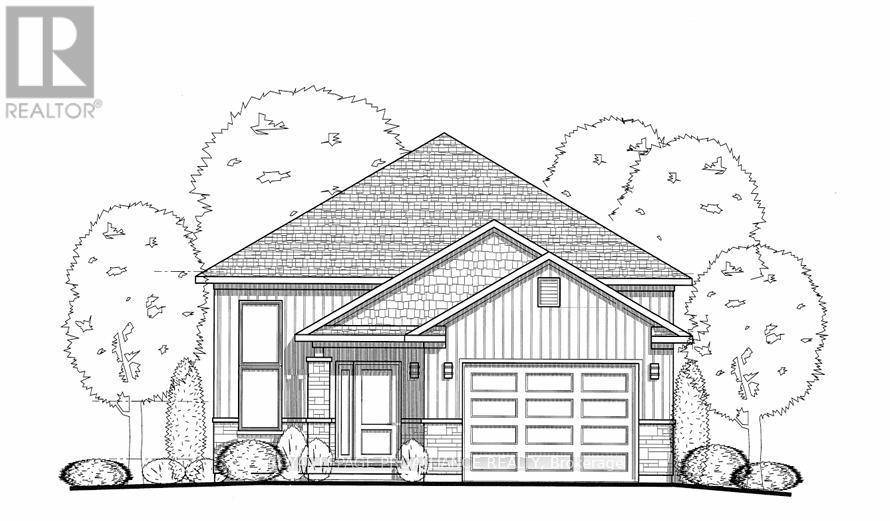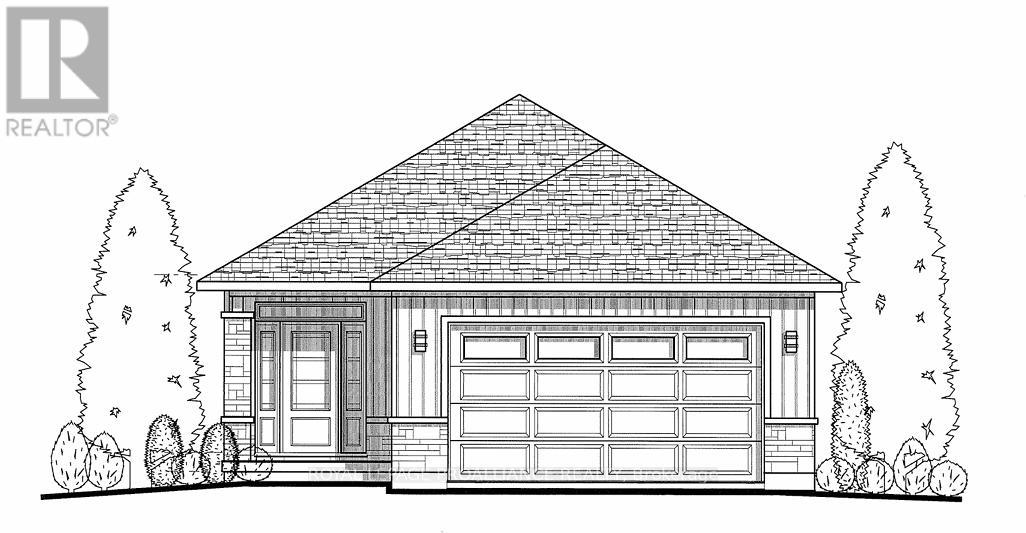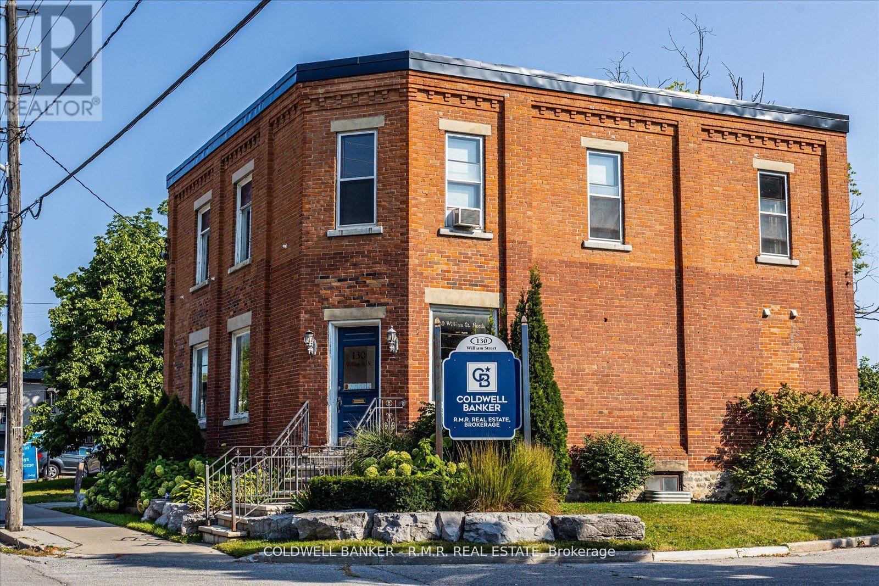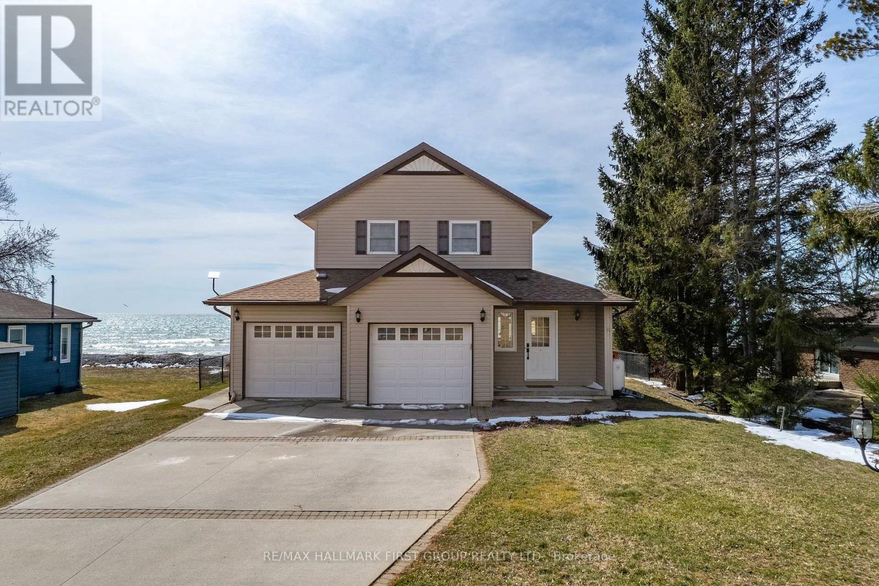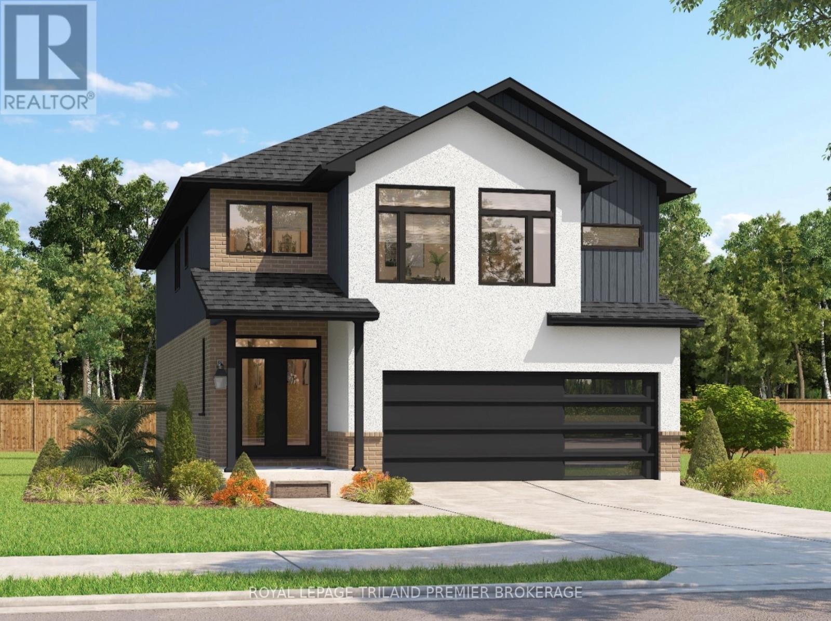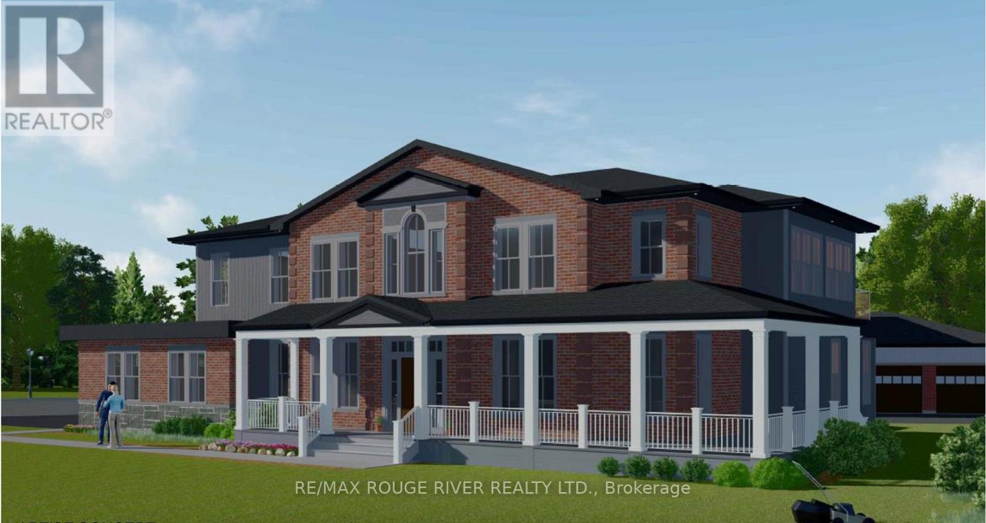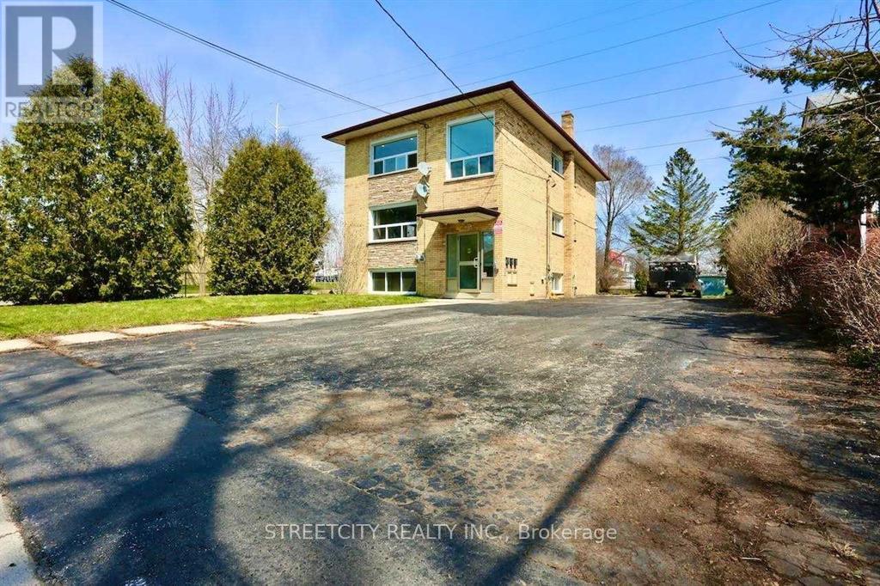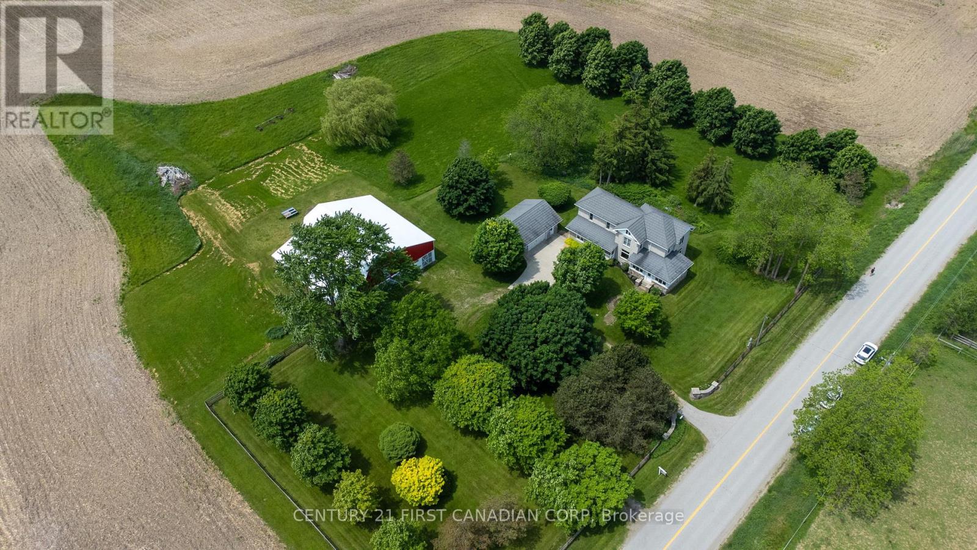14 Ayrshire Avenue
St. Thomas, Ontario
Welcome to the Aspen Model. Your eyes are immediately drawn to the gorgeous front elevation. The 3 level front window draws in the perfect amount of natural light while showcasing a beautifully crafted wood staircase that matches your hardwood floor. 3 large bedrooms, each with a private ensuite bath. 3+1 bathrooms in total. 2 car garage. This home has everyone believing in love at first sight. Many more floor plans available. Inquire for more information. (id:50886)
Blue Forest Realty Inc.
2217 Dauncey Crescent
London, Ontario
UPLANDS NORTH. This elegant 2 STORY approx 2675 sq ft, 4 BED RM- 3 BATH ON 70 FT WIDE LOT, 4 CAR GARAGE (Tandum on far side) yard facing west for fantastic sunsets and future pool. Hardwood and Ceramic throughout the whole home, 9 ft cathedral tray ceilings on main floor, 7 14 baseboards, 4 1/2 casings, crown mouldings, Stunning kitchen with granite and quartz counters- beautiful stainless appliances and large walk-in pantry open to large family rm with gas fireplace, loads of windows with door out to large patio overlooking large yard. Stunning mud rm/laundry room off garage with walk-in closet and custom closets. Main floor office with cathedral ceilings and an elegant dining room with tray ceilings/crown moulding. Going up the hardwood stairs to 4 bedrooms to the large Primary room with tray ceilings/crown mouldings- large walk-in closet with thousands spent on custom cabinetry and stunning ensuite bath with glass showers and elegant stand-alone tub. Extra high basement for the future finishings. Close is public and catholic schools, shopping destinations, golf courses, the local YMCA, community centres, hiking trails, and a host of other conveniences; ensuring a well-rounded and vibrant community surrounding your home. ** This is a linked property.** (id:50886)
Nu-Vista Primeline Realty Inc.
Nu-Vista Premiere Realty Inc.
18 Cedarwood Street
Quinte West, Ontario
Welcome to 18 Cedarwood Street in Rosewood Acres Subdivision! This beautiful Maplewood raised bungalow is to be built in 2025 and features 3 bedrooms, 2 bathrooms and a 1.5 car garage. Other features you'll love: custom kitchen from Irwin Cabinet Works with quartz counters and an 8' island. Large primary bedroom with en-suite and extra large walk-in closet. Tray ceiling in both the living room and primary bedroom. Patio doors off the living room leading to a covered deck. Large foyer plus a separate mudroom leading to the garage, Playground in subdivision, Frankford has a splash pad, parks, beach, skate park, grocery store, LCBO, restaurants and is only 15 minutes to Trenton and 20 minutes to Belleville. Tarion Warranty included. (id:50886)
Royal LePage Proalliance Realty
19 Cedarwood Street
Quinte West, Ontario
Welcome to 19 Cedarwood Street in Rosewood Acres Subdivision! This beautiful Balsam model is to be built in 2025 and features 2 bedrooms, 2 bathrooms and a double car garage. Other features you'll love: custom kitchen from Irwin Cabinet Works with quartz counters, walk-in pantry, tray ceiling in both the living room and primary bedroom, patio doors off the living room leading to a 10x12 deck, large foyer, walkout basement with patio door leading to the backyard and much more! Playground in subdivision, Frankford has a splash pad, parks, beach, skate park, grocery store, LCBO, restaurants and is only 15 minutes to Trenton and 20 minutes to Belleville. Tarion Warranty included. (id:50886)
Royal LePage Proalliance Realty
130 William Street N
Kawartha Lakes, Ontario
Free standing historical office building for lease. Built in late 1890's, it was home of once prominent Carew Lumber Company. Original bankers vault in main floor. Approximately 3200 Sqft, main floor completely renovated in 2016. New high efficiency NTI boiler system in 2021, new complete re-roof, IKO TP 250 flat roof system installed in 2023, with 20 Year warranty. Excellent location with plenty of onsite parking, close to downtown, on major road, backing on to Scugog River. Property is also available for sale, if leased, sale listing will be withdrawn. (id:50886)
Coldwell Banker - R.m.r. Real Estate
217 Beasley Crescent
Prince Edward County, Ontario
Newly built 2-Storey Townhome in a growing neighbourhood offering a convenient location, close to downtown Picton. Just a few blocks away you will find many wonderful restaurants, grocery stores, shopping, schools, library and hospital. This neat and tidy 3 bedroom home has generous sized bedrooms on the 2nd level, each with ample closet space and comfortable carpeting. The primary bedroom has a very large walk-in closet and private, well appointed primary ensuite bath with glass shower. Another 4 piece bathroom and laundry are also located on the 2nd floor. The main level has an open concept layout with nicely designed spaces for your day to day living. Well thought out kitchen with attractive upgrades, large centre island, dining area with walk out to a patio and living room. There is another 2 piece bathroom and access to the garage down the hallway. In this location, you aren't far from anything! (id:50886)
RE/MAX Quinte Ltd.
44 Greenway Circle
Brighton, Ontario
Tailored to those seeking a serene vacation home or a relaxed, waterfront lifestyle w/ room to entertain, this recently refreshed 3 bed, 2 bath home offers a sense of calm, comfort & quality. From the concrete driveway to generac generator & engineered break wall, it has been meticulously cared from since its 2001 build. A beautifully updated kitchen w/ tile backsplash & Cambria quartz countertops offers full appliance package & custom cabinets. As the heart of the home, it encompasses lake views, looks over the formal dining area which offers a walkout to the covered, concrete porch! Updated LVP flooring throughout the living room which is complete custom window coverings & b/i fireplace, new baseboard & window casings. The spacious primary is home to enchanting lake views, vaulted ceilings, new flooring and w/in closet. An additional 2 beds & 4pc. complete this level while a 3pc. bath w/ glass shower, oversize 2 car garage, crawl space for storage round out the impressive amenities. Where the breeze beckons just minutes to Brighton, Highway 401 & CFB Trenton. (id:50886)
RE/MAX Hallmark First Group Realty Ltd.
260 King Street W
Brockville, Ontario
Exceptional high-profile corner location in Downtown Brockville, neighborhood retailers include Metro, Shopper's, Tim Hortons, Brockville Arts Centre, Downtown Parking and more. Ideal location for a wide range of uses from clinic, veterinarian, retail, drive-thru. Landlord is offering a build-to-suit lease back opportunity, starting from $25/square foot. A free standing drive-thru pad would be starting from $35/square foot. All lease rates triple net per landlord form of lease (TBD - taxes not assessed). Build to suit building shell, lease rate subject to approval of landlord of building specifications to be provided by tenant and subject to the landlord's form of lease. Landlord will consider Land Lease which may be ideal for temporary use especially for landscape or other operations land only on site, subject to meeting zoning approvals. (id:50886)
RE/MAX Rise Executives
2698 Bobolink Lane
London, Ontario
TO BE BUILT: Sunlight Heritage Homes presents the Fraser Model, an epitome of modern living nestled in the heart of the Old Victoria community. Boasting 2,332 square feet of living space, this residence offers four spacious bedrooms and three and a half luxurious bathrooms. The 2 car garage provides ample space for your vehicles and storage needs. Noteworthy is the unfinished basement, ripe for your creative touch, and situated on a walkout lot, seamlessly merging indoor and outdoor living. Experience the epitome of craftsmanship and innovation with the Fraser Model, and make your mark in the vibrant Old Victoria community. Standard features include 36" high cabinets in the kitchen, quartz countertops in the kitchen, 9' ceilings on main floor, laminate flooring throughout main level, stainless steel chimney style range hood in kitchen, crown and valance on kitchen cabinetry, built in microwave shelf in kitchen, coloured windows on the front of the home, basement bathroom rough-in, 5' slider and 48''x48'' window in basement. (id:50886)
Royal LePage Triland Premier Brokerage
169 Dutch Line Road W
Galway-Cavendish And Harvey, Ontario
Escape to your private lakeside retreat on Shadow Lake, just north of Bobcaygeon. Nestled on 10.37 wooded acres, this serene property offers unmatched tranquillity on a motor-free lake. An additional 33.37 acres across the lake features scenic hiking trails, perfect for nature lovers. With 4.7 acres available to sever (over $13,000 already invested), there's exciting future potential. Modern conveniences include a Generac backup generator and an electric car charger in the garage. Best of all, everything you see is included! Discover peaceful living, outdoor adventures, and the ultimate family haven. **EXTRAS** Total parcel is 43.71 acres. See attachments for upgrades since 2022 (id:50886)
Exit Realty Liftlock
212 - 100 The Promenade
Central Elgin, Ontario
Let's go to Kokomo! This beautiful and spacious condo in the heart of the Kokomo Beach Club community is steps from the Port Stanley Blue Flag beach and charming downtown Port Stanley with a lovely selection of shops and restaurants. This Shore Model (approximately 1,000 -1,020 sf) is a 2 bedroom, 2 bathroom condo which offers a spacious and well laid out floorplan with a private balcony. Some of the features include a master with a walk-in closet and ensuite, and open living space off the kitchen. Your home is finished with designer selections including quartz countertops in kitchen, luxury vinyl plank flooring in the living areas, ceramic tile in the bathroom, and more. Each unit has private HVAC controls, in-suite laundry, underground parking, and access to the rooftop patio with lovely views of the Kettle Creek Golf Course. Owners will also enjoy a membership to the Kokomo Beach Club complete with an outdoor pool, gym, yoga studio, and owners lounge, which is located adjacent to the building. Explore the Kokomo community including a pond, park, views of the golf course and 12 acres of protected forest through the walking trail. Please contact Listing Realtors for pricing and availability. Note that the condo fees are based on .38 per sf plus$80 per unit for the Beach Club. (Photos are of Shore Model of a different unit in the building.) INCENCTIVE OFFERED: The next person to buy a Shore model from the builder, a second underground parking space will be included in the purchase. LIMITED TIME INCENTIVE. (id:50886)
A Team London
201 - 100 The Promenade
Central Elgin, Ontario
Let's go to Kokomo! This beautiful and spacious condo in the heart of the Kokomo Beach Club community is steps from the Port Stanley Blue Flag beach and charming downtown Port Stanley with a lovely selection of shops and restaurants. This Shore Model (approximately 1,000 -1,020 sf) is a 2 bedroom, 2 bathroom condo which offers a spacious and well laid out floorplan with a private balcony. Some of the features include a master with a walk-in closet and ensuite, and open living space off the kitchen. Your home is finished with designer selections including quartz countertops in kitchen, luxury vinyl plank flooring in the living areas, ceramic tile in the bathroom, and more. Each unit has private HVAC controls, in-suite laundry, underground parking, and access to the rooftop patio with lovely views of the Kettle Creek Golf Course. Owners will also enjoy a membership to the Kokomo Beach Club complete with an outdoor pool, gym, yoga studio, and owners lounge, which is located adjacent to the building. Explore the Kokomo community including a pond, park, views of the golf course and 12 acres of protected forest through the walking trail. Please contact Listing Realtors for pricing and availability. Note that the condo fees are based on .38 per sf plus$80 per unit for the Beach Club. (Photos are of Shore Model of a different unit in the building.) INCENCTIVE OFFERED: The next person to buy a Shore model from the builder, a second underground parking space will be included in the purchase. LIMITED TIME INCENTIVE. (id:50886)
A Team London
22 Lois Court
Lambton Shores, Ontario
Another outstanding offering by award winning Rice Homes. The Somerset Model is 1526 sq ft. of upgraded finishes in a functional and attractive layout. Features include: open living area with 9 & 10' ceilings, gas fireplace, centre island in kitchen, 3 appliances, main floor laundry, master ensuite with walk in closet, pre-engineered hardwood floors, front and rear covered porches and a 2 car garage. Hardie Board exterior for low maintenance. Concrete drive & walkway. Call or email LA for long list of standard features and finishes. Newport landing features an incredible location just a short distance from all the amenities Grand Bend is famous for. Walk to shopping, beach, medical and restaurants! NOTE! short term rentals are not allowed in this development, enforced by restrictive covenants registered on title. Price includes HST for Purchasers buying as a principal residence. Property has not been assessed yet. (id:50886)
Sutton Group - Select Realty
531 Victoria Avenue
Belleville, Ontario
Welcome to this beautifully renovated 2-storey home, situated in a prime east end location in town, steps from Eastside Secondary School, Belleville General Hospital, Grocery Store and Starbucks. As you step inside, you'll be greeted by a spacious entry that sets the tone for the rest of the home, blending modern design and style in every room. From the foyer you are led into bright and spacious living and dining areas. The new kitchen features white cabinets, quartz counters, new appliances and plenty of storage. Next head down a few steps to a cozy family room with a WETT-certified wood fireplace and patio doors to a private patio. A stylish 3-pce bath with a surprise walk-in shower and inside entry to the double garage complete this level. The second floor's primary bedroom accommodates a king-size bed and boasts a 115 sq. ft dressing room that can easily be converted to a 4th bedroom if another bedroom is needed as there are 2 built-in closets in the primary as well. 2 other large bedrooms, one with a walk-in closet, and an updated 4-piece bath complete the 2nd level. The lower level offers more living space with a large rec room, 4th bedroom, charming laundry room and a large crawl space for storage. This modern, family-friendly home is a must see! (id:50886)
Right At Home Realty
1150 County Road 20 Road W
Prince Edward County, Ontario
Welcome to a unique opportunity to own a stunning architecturally designed home nestled between Huycks Bay and Lake Ontario. This property boasts exposed White Pine timber frame and offers two levels, each approximately 1,400 sq. ft, with a lower walkout. It's a blank canvas waiting for your imagination to finish your dream home.The home features a modern contemporary design with a durable steel roof and siding. It's set on a spacious one-acre lot in a highly desirable area of Prince Edward County, surrounded by prestigious homes and known as a sought-after destination. Essential infrastructure is in place, including a drilled well and installed septic system, and the home is designed to accommodate up to five bedrooms. This is an excellent opportunity for those looking to integrate a live-work concept.The property is conveniently located near a range of local amenities. Enjoy leisurely strolls to nearby wineries, quaint shops, and gourmet restaurants offering local delicacies. The area is also known for its vibrant arts scene, with galleries and workshops showcasing local artists.For outdoor enthusiasts, the region offers numerous parks, trails, and beaches, perfect for hiking, biking, and water sports. Families will appreciate the proximity to well-regarded schools and community centres that offer a variety of recreational programs. Experience the tranquil yet vibrant lifestyle of Prince Edward County in this prime location. Embrace the chance to make this property your own and enjoy the luxury of living in a prestigious community. **EXTRAS** none (id:50886)
Century 21 Lanthorn Real Estate Ltd.
887 Riverview Way
Kingston, Ontario
Discover this beautiful semi-detached home by Tamarack, the Cambridge model. This end-unit townhome offers more than 1,700 square feet of above-grade living space. Not to mention the fully finished downstairs rec room. This home features 3 bedrooms and 2.5 baths. Enjoy an open-concept layout with high ceilings, tile and wood floors, and stainless appliances. The kitchen features stone countertops, ample cabinetry, a walk-in pantry, and an island with an under-mount double sink. The living room has a gas fireplace and patio door leading to the fully fenced backyard. Upstairs, the primary bedroom boasts a walk-in closet and a 4-piece ensuite with a separate tub and shower. Two more bedrooms, a second 4-piece bathroom, and a separate laundry room offer convenience for the entire family. Located close to schools, parks, CFB, RMC, and downtown Kingston. Call today for your private viewing. (id:50886)
Exp Realty
291 Ashford (Lot 3) Street N
Central Elgin, Ontario
To Be Built: Squire Model. The floor plan of the Franklin model was designed with one floor living in mind. Open concept kitchen dining and living room on main floor. Kitchen features an island with stone counter tops, ample storage and stylish cabinetry. The family room is a versatile space complete with patio doors to the backyard. Large Main floor laundry and an attached garage round out the ease of bungalow living! Canterbury Heights is a new subdivision in Belmont. This location offers the perfect blend of comfort and convenience, located within walking distance to Belmont's parks, local arena, sports fields, shopping, restaurants and also a easy commute to the 401, London and St Thomas. Note: This home is to be built: photos are of a previously completed bungalow. Builder has other model options to be built in this new subdivision, please contact listing agent for a list of lots and models available. (id:50886)
A Team London
287 Ashford (Lot 5) Street
Central Elgin, Ontario
To Be Built: Parson Model. If you are looking to get into a fabulous family home for your growing family the Parson Model in Canterbury Heights is perfect! Three bedrooms upstairs including a primary bedroom with an ensuite bath, walk in closet plus upstairs laundry checks all the must have boxes! The floor plan of the Parson model offers an open concept kitchen dining and living room on main floor. Kitchen features an island with stone counter tops, ample storage and stylish cabinetry. The family room is a versatile space complete with a convenient access to the backyard. A double car garage enters into a functional mudroom! Note: This home is to be built. Please contact listing agent for floor plans. Note: Photos are from a previously built similar floor plan. (id:50886)
A Team London
620 Cedar Shore Trail
Cobourg, Ontario
Stalwood Homes, one of Northumberland County's renowned Builders and Developers, is proposing to build the Crestview Estate model at 620 Cedar Shore Trail which is located at CEDAR SHORE; a unique enclave of singular, custom built executive homes. The Crestview Estate is a palatial residence, offering features that Dream Homes are made of. As you enter through the large foyer, you are greeted by the expansive great room with vaulted ceilings and windows overlooking the courtyard. The main floor also features a private guest/in-law suite with a walk-in closet and a five-piece bathroom. As you proceed, you'll discover a wonderful chef-style kitchen , and dining in the adjacent, formal dining room will be a pleasant and easy task, while the ideally located great room will facilitate entertaining friends and hosting large family gatherings Additionally, the main floor offers a convenient mud-room with an optional dog wash area. And no palatial estate is without a second floor laundry room and an elevator to provide easy access to the upper level. The second floor offers three bedrooms, including a primary suite. All bedrooms include walk-in closets and ensuite bathrooms. Enter the primary bedroom and you'll be awed by your own private sanctuary, brimming with closet space and a 5 piece spa-like en-suite where your stresses melt away. If you're searching for a desirable lakeside neighbourhood, CEDAR SHORE is situated at the western boundary of the historic Town of Cobourg on the picturesque north shore of Lake Ontario. Located a short drive to Cobourg's Heritage District, vigorous downtown, magnificent library and Cobourg's renowned waterfront, CEDAR SHORE will, without a doubt become the address of choice for discerning Buyers searching for a rewarding home ownership experience. (id:50886)
RE/MAX Lakeshore Realty Inc.
27 Hickson Avenue
Kingston, Ontario
Welcome to 27 Hickson Ave! This aggressively priced home offers a fantastic opportunity for first-time buyers or those looking for a rewarding renovation project. Currently zoned UR5 which permits for duplex or a single detached home usage. As it stands now, built over 100 years ago this one-and-a-half-story home with a detached garage is ready to be restored to its full potential. You'll notice a spacious main floor as you enter through the side door into a bright kitchen, which includes a convenient main floor laundry area. A new patio door (2024) off the kitchen provides ease of access to the backyard an ideal space for gardening or entertaining. The main floor also boasts a generous sized living room and a bedroom with a two-piece bathroom, offering flexible living options. Upstairs, you'll find two additional bedrooms and a full bathroom, making it a great layout for families or guests. For those with vision, this is a rare chance to own a piece of Kingstons history at an attractive price. With some updates and personal touches, you can transform this downtown property into your dream home or ideal investment property. Don't miss out. Schedule your viewing today and take the first step toward making 27 Hickson Ave your own! (id:50886)
RE/MAX Finest Realty Inc.
299 Arthur Street
Gananoque, Ontario
A rare opportunity to own a truly unique property! This beautifully renovated front-to-back LEGAL DUPLEX offers a world of possibilities.....whether you're looking to offset your mortgage costs with a great rental unit, bring family to live close-by yet still maintain independent living, or have a convenient space for your home-based business. The main unit features three bedrooms plus a den, a beautiful4pc bathroom and a dramatic main living space with sweeping 15' ceilings from front to back! You'll love the lancet windows, preserved wainscotting and spacious foyer. The kitchen boasts Quartz counters, an island with eating bar and brand new stainless appliances. A laundry space is located at the back where there is a second entrance leading to the parking. Complete with a new gas furnace, this space is SEPARATELY METERED from the rear unit. The back unit offers a lovely, functional one bedroom, one bathroom home, heated with electric baseboards. Its open concept living, dining & kitchen area feature lovely vinyl plank flooring throughout, Quartz counters and a laundry rough-in. With a new steel roof, updated mechanicals and beautiful finishes, this is a low-maintenance property that truly sets itself apart from the others! Located in a lovely area, just two blocks away from the river, the Gananoque Playhouse and great restaurants. Some photos are virtually staged. (id:50886)
Royal LePage Proalliance Realty
394 Thiel Street
London, Ontario
Legal TRIPLEX. Annual Income $76,800++ ROI 7%++Spacious TWO 3 bedroom units + 1 2 Bedroom unit, updated new Washrooms, New Flooring &Freshly painted. The property is on a quiet street and is centrally located, close to Fanshawe College and Downtown London . All Brick Triplex Building. Shopping plazas and restaurants nearby. Public transport at the door. NEW COIN LAUNDRY , SECURITY SYSTEM, CONTROLLED ENTRY, NEW BOILER, TENANTS PAY THEIR OWN HYDRO, SEPARATE METERS. A GREAT Rate of Return , Solid Building fully renovated in 2023-2024. All Brick Triplex Building! This Three Unit Residential Rental/Income Property is located on a huge lot size that has a large asphalt Driveway , can hold 6 Vehicles easily. NEW COIN LAUNDRY , SECURITY SYSTEM, CONTROLLED ENTRY, NEW BOILER, TENANTS PAY THEIR OWN HYDRO, SEPARATE METERS. A GREAT Rate of Return , Solid Building fully renovated in 2023-2024. All Brick Triplex Building. (id:50886)
Streetcity Realty Inc.
4 - 203 St David Street
Kawartha Lakes, Ontario
New 2,000 sq.ft. industrial/commercial condo unit to be constructed in Lindsay (40,000 sq.ft. building with 16 units). Located close to Highway 36 for easy access for shipping/logistics. Municipally maintained paved road and full town services, water, sewer & natural gas. Units start at approx. 2000 square feet. All units have a ground-level drive-in shipping door (12' x 10'), R20 roof insulation, insulated pre-cast concrete exterior walls, 24 ft. of clearance ceiling height & rooftop HVAC unit. Option to add a mezzanine at the Buyer's expense. **EXTRAS** Prices and occupancy are subject to change without notice. Units can be combined for more square footage. (id:50886)
RE/MAX Hallmark Eastern Realty
24885 Poplar Hill Road
Middlesex Centre, Ontario
99.75 Acres near Poplar Hill, between Strathroy and London, Ontario. Welcome to 24885 Poplar Hill Rd: A Stunning Country Retreat with huge house, garage and driveshed/workshop PLUS a 1/2 acre parcel (separate ownership). This is the one you've been waiting for a rare country property that doesn't come up every day. This picturesque farm features 88.5 workable acres (systematically tiled in 2021) of Perth Silty Clay Loam soil and 8 acres of lush bush with room for a cabin, long walks or firewood. This property is located on a paved road and nestled within rolling acreage. The property includes a large, beautifully restored brick and stone century home with 4 bedrooms and 3 bathrooms, featuring exquisite trim work throughout, a 50- year steel roof, geothermal furnace, a 200 amp panel, newer windows, copper wiring and plumbing, updated insulation, and 9-foot ceilings. Fresh flooring and paint adorn the home, originally built in 1910, which now boasts drywall construction. Additional highlights include a spacious veranda with Anderson windows and heated floors. The property also features a detached garage (28'3" x 21'11") with insulated doors and walls, and an additional large driveshed/workshop (56' x 49'10"). This unique farm is perfect for agricultural pursuits (A1 Zoning), a potential horse farm or a great investment or addition to your current land base; offering serene beauty and unparalleled charm. Don't miss your chance to own this rare gem schedule a private tour of 24885 Poplar Hill Rd today! (id:50886)
Century 21 First Canadian Corp

