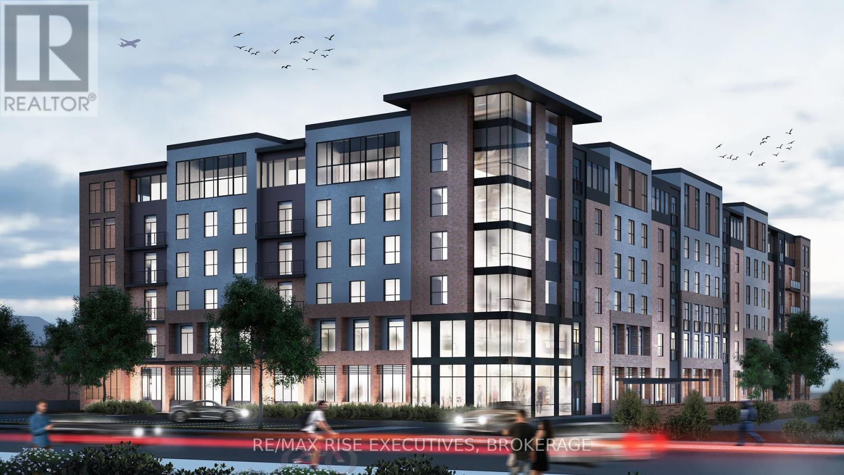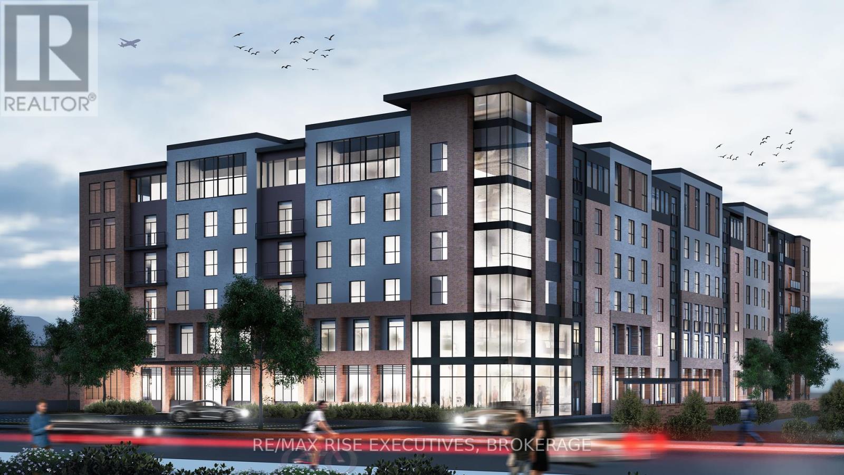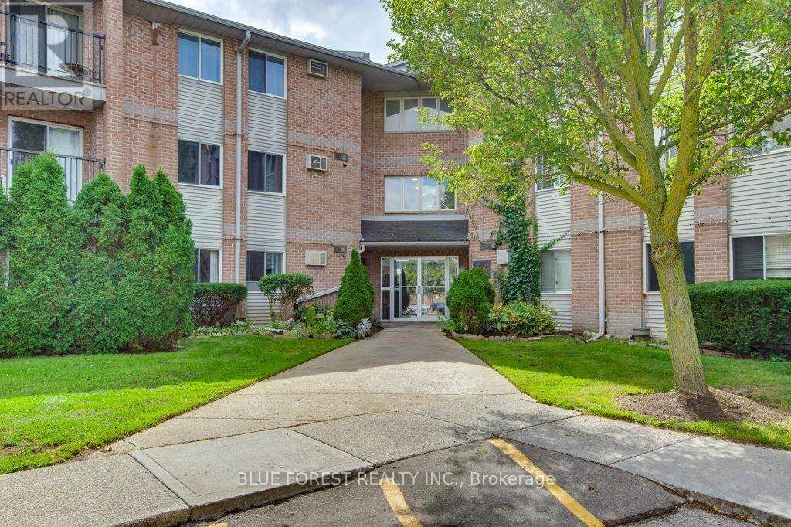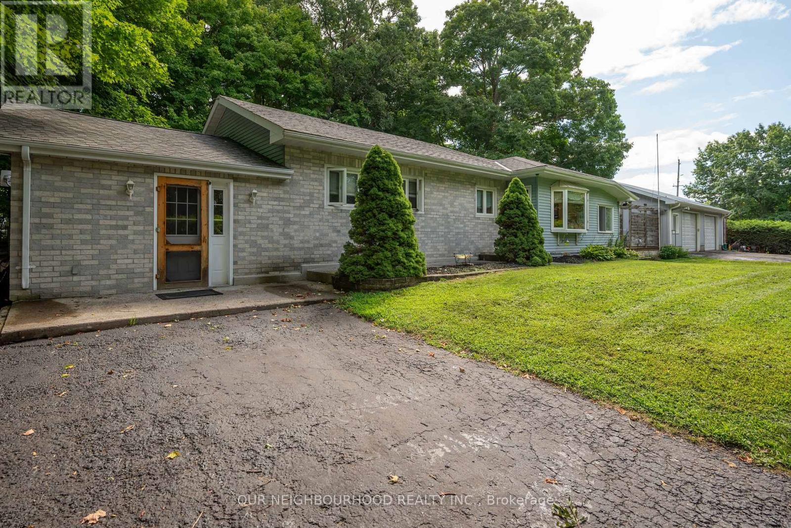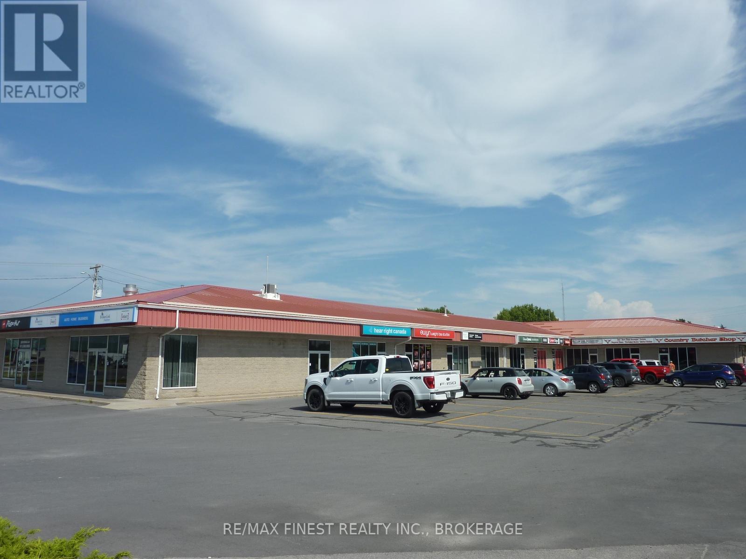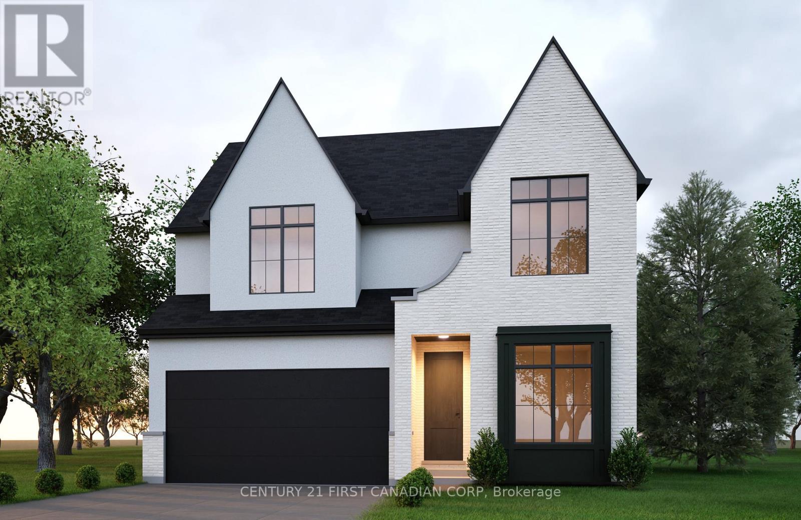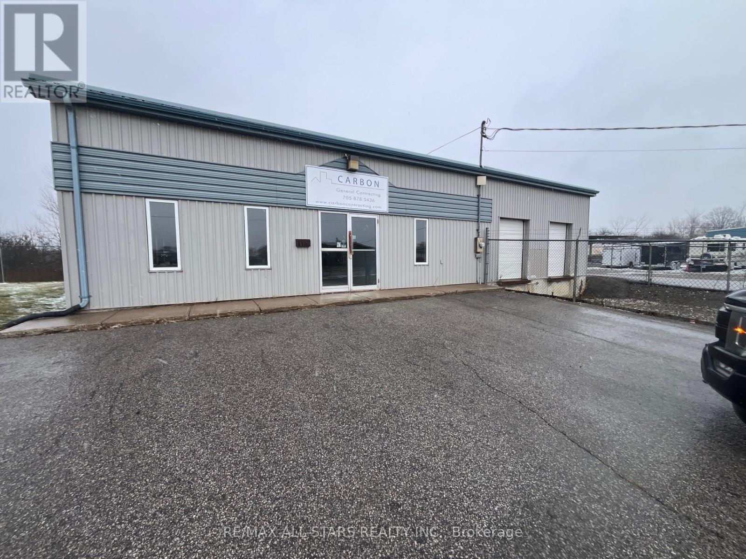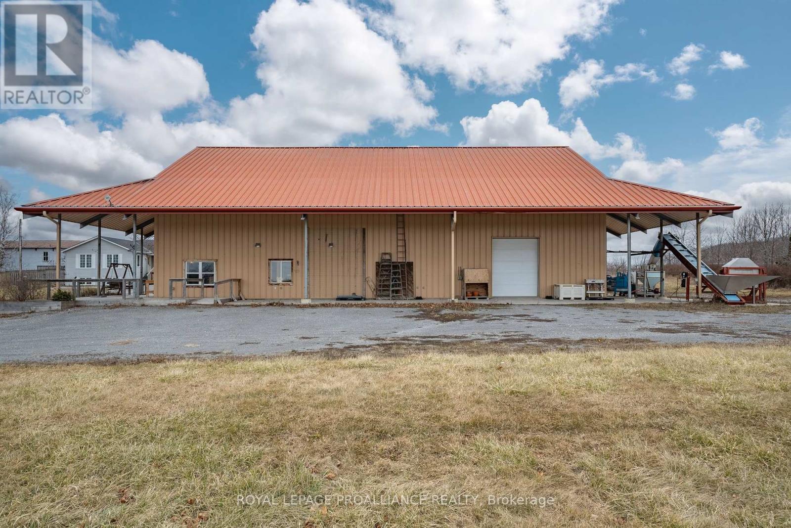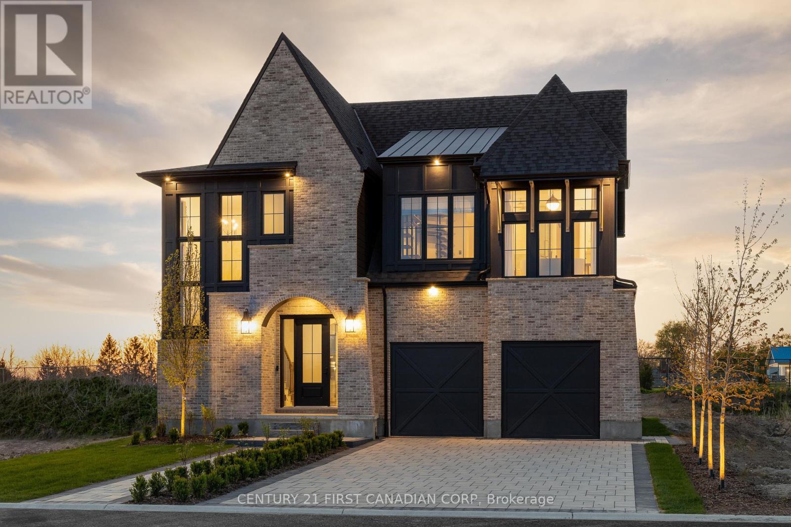234 - 820 Gardiners Road
Kingston, Ontario
Kingston's newest west end condominium offers the best of both worlds in both location and lifestyle. Literally steps to everything, from the Cataraqui Mall, Starbucks, endless restaurants and shopping; District Condo's rests in the heart of Kingston's vibrant West end community. This magnificently designed building contains a sprawling rooftop patio, landscaped courtyard, fitness & yoga studio, boardrooms with co-working spaces, luxury entertainment lounges, pickleball court, sun filled party room and underground parking. This unit features 9.5ft ceilings, quartz counters, stainless steel appliances, stackable laundry, stunning showers, solid interior doors, ceramic tile and concrete demising floors for all units. With endless amenities at your fingertips and a community with an almost unbeatable walk-score, District condos rises above the rest. Finally a building with the location and lifestyle you have been waiting for. We invite you to take advantage of pre construction pricing and book a showing at our fully equipped sales center and model suite. Occupancy Fall 2026. Photos taken of a model suite, fits and variations may apply to actual units. (id:50886)
RE/MAX Rise Executives
312 - 820 Gardiners Road
Kingston, Ontario
Kingston's newest west end condominium offers the best of both worlds in both location and lifestyle. Literally steps to everything, from the Cataraqui Mall, Starbucks, endless restaurants and shopping; District Condo's rests in the heart of Kingston's vibrant West end community. This magnificently designed building contains a sprawling rooftop patio, landscaped courtyard, fitness & yoga studio, boardrooms with co-working spaces, luxury entertainment lounges, pickleball court, sun filled party room and underground parking. This unit features 9.5ft ceilings, quartz counters, stainless steel appliances, stackable laundry, stunning showers, solid interior doors, ceramic tile and concrete demising floors for all units. With endless amenities at your fingertips and a community with an almost unbeatable walk-score, District condos rises above the rest. Finally a building with the location and lifestyle you have been waiting for. We invite you to take advantage of pre construction pricing and book a showing at our fully equipped sales center and model suite. Occupancy Fall 2026. Photos taken of a model suite, fits and variations may apply to actual units. (id:50886)
RE/MAX Rise Executives
1203 Honeywood Drive
London, Ontario
**BRAND NEW STAINLESS STEEL APPLIANCES INCLUDED *(Reach out to Listing Agent for buyer promotion) .TO BE BUILT- the ICON From Origin Homes. Full walk-out lot property with RAVINEWOODED. proudly situated in South East London's newest development, Jackson Meadows. This icon model is an embodiment of luxury, showcasing high-end features and thoughtful upgrades throughout. The separate entrance leading to abasement. Boasting a generous 2488 sqft, The Origin offers 4 bedrooms and 3.5 bathrooms. Inside, the home is adorned with luxurious finishes and features that elevate the living experience. High gloss cabinets, quartz countertops and backsplashes, soft-close cabinets, a sleek linear fireplace, pot lighting and much more. COME AND SEE WHAT THIS INCREDIBLE HOME HAS TO OFFER. ** This is a linked property.** (id:50886)
Streetcity Realty Inc.
4170 County Road 30
Trent Hills, Ontario
Welcome to this beautiful family friendly 3 bedroom brick bungalow, just waiting for some personal touches and a refresh, nestled on a spacious 1.25 acre lot, offering the perfect blend of country living and modern convenience. With a private, tranquil setting, this property features an abundance of outdoor space, including lush fruit and vegetable gardens, ideal for green thumbs or anyone seeking their own slice of paradise. The spacious kitchen offers ample counter space and storage, making it perfect for family meals and entertaining. The dining and living room are warm and welcoming with the hardwood floors, large bay window, and enjoy the natural gas fireplace on the chilly evenings. The lower level features a large recreation room, providing additional space for family gatherings, hobbies, or a home theater. With plenty of room to spread out, this basement area adds tremendous value to the home. Outside, the property continues to impress with not one, but two detached workshops, perfect for those with a passion for DIY projects, storage needs, or even running a small business. A single detached garage provides additional storage for your vehicles or tools. Whether you're looking to relax and enjoy the natural surroundings or create your dream garden , this property offers endless possibilities. The combination of practical features and serene outdoor spaces makes this bungalow a rare find. Don't miss the opportunity to make this wonderful property your forever home! (id:50886)
Exit Realty Liftlock
307 - 2228 Trafalgar Street
London, Ontario
Priced to Sell! This spacious 3-bedroom, 2-bathroom condo offers comfort and convenience in a prime location near Fanshawe College, Veterans Parkway, and Highway 401. Recently updated, the building is well-maintained with a new roof and extensive renovations to the lobby and hallways, featuring new carpeting, freshly painted walls, updated doors, and modern lighting.The spotless unit boasts laminate and ceramic flooring throughout, a cozy gas fireplace in the living room, and updated kitchen plumbing. Ceiling fans in the bedrooms enhance comfort, while in-suite laundry and a covered balcony add convenience.Enjoy the summer with access to a stunning outdoor swimming pool and plenty of visitor parking. Upcoming improvements include replacement of windows, patio doors, and balcony railings. The building also features an elevator for added accessibility. Dont miss this fantastic opportunity! (id:50886)
Blue Forest Realty Inc.
560 Carnegie Avenue
Smith-Ennismore-Lakefield, Ontario
A hidden gem on the edge of town, this 3+ bedroom home is more than meets the eye. It is a mechanic or hobbyists dream with a massive, insulated 50 x 15 detached garage, with a brand-new steel roof. The enormous lot offers a very private backyard with room for a pool, children's playground, several fruit trees (cherry, pear, apple), vegetable garden, firepit and more. The main floor of the house is nicely laid out, featuring a kitchen with granite counters, a large living room / dining room combination with a stone fireplace with wood burning insert, three good sized bedrooms and a 4 pc bathroom. The basement is complete with a kitchenette, living area, three-piece bathroom, office and two small bedrooms(that can easily be converted into one large bedroom) with a walk-in closet, and a utility / laundry area with lots of storage. There is also a heated, detached Bunkie which can be used as a guest room or home office. Perfect location allows the peace and quiet of a country setting, but only minutes away from the city, with Ptbo Zoo, hiking trails, bus route and Trent University all close by and urban fringe zoning making the property taxes very low. (id:50886)
Royal LePage Proalliance Realty
8740 Dale Road
Hamilton Township, Ontario
Welcome to your serene retreat, perfectly situated in a prime, quiet location just north of Cobourg. Don't miss out on this Charming Bungalow with Heated (30 x 40) Dream Shop! This home offers a blend of comfort, functionality, and space, making it ideal for families, hobbyists, or anyone seeking a peaceful lifestyle. Home Features a Spacious foyer leading to an open-concept kitchen, dining, and living area. There are 3 well-appointed bedrooms, main bathroom and a Sunroom. Partially finished basement with a cozy family room, offering additional living space and a second bathroom. Furnace and A/C updated in 2023 for year-round comfort. Roof shingles replaced in 2019 for peace of mind. Outdoor & Shop Highlights a large backyard and deck perfect for entertaining or relaxing in a tranquil setting. The detached 30 x 40 heated shop is the ultimate space for hobbies, storage, or projects. Shop features a maintenance-free steel roof and a new furnace (2023). (id:50886)
Our Neighbourhood Realty Inc.
54 East Glen Drive
Lambton Shores, Ontario
Step into the Rivera, a 2,462 sq. ft. bungalow in Crossfield Estates that combines modern elegance with everyday comfort. Designed for both functionality and style, this home offers 4 bedrooms, including a flexible space that can serve as a home office, and 2.5 baths. The heart of the home is the expansive great room, featuring soaring ceilings, custom built-ins, and a cozy gas fireplace. The gourmet kitchen is a chefs dream, complete with quartz countertops, a spacious walk-in pantry, and a convenient breakfast bar. Retreat to the luxurious primary suite, where youll find a spa-inspired ensuite with a freestanding tub, glass shower, and walk-in closet. Thoughtful details like a dedicated laundry/mudroom and an oversized garage add to the homes practicality. Outdoor living is effortless with covered front and rear porches, perfect for relaxing or entertaining. With high-end finishes throughout, the Rivera offers a perfect blend of sophistication and everyday ease. Other models and lots available. Price includes HST. Property tax & assessment not set. Hot water tank is a rental. To be built, being sold from floor plans. (id:50886)
Keller Williams Lifestyles
50 East Glen Drive
Lambton Shores, Ontario
Welcome to the Laurent, a stunning 1,923 sq. ft. home in Crossfield Estates, designed for modern living with timeless charm. This beautifully crafted bungalow features 3 bedrooms, 2.5 baths, and an open-concept layout perfect for families and entertainers alike. The vaulted ceilings in the great room and primary suite create a bright, airy ambiance, while the thoughtfully designed kitchen boasts quartz countertops, a spacious island, and soft-close cabinetry. Enjoy seamless indoor-outdoor living with covered front and rear porches. The primary suite offers a spa-inspired ensuite with a freestanding tub, glass shower, and walk-in closet. A dedicated office space, main-floor laundry, and an oversized double garage with a workbench add convenience. Built with quality in mind, this home includes premium engineered hardwood, tile flooring, and a high-efficiency gas furnace with central air. Experience luxury, comfort, and functionality in the Laurentyour dream home awaits! Other models and lots available.Price includes HST. Property tax & assessment not set. Hot water tank is a rental. To be built, being sold from floor plans. (id:50886)
Keller Williams Lifestyles
38 - 1595 Capri Crescent
London, Ontario
WOW! READY FOR MOVE-IN! Royal Parks Urban Townhomes by Foxwood Homes. This spacious townhome offers three levels of finished living space with over 1800sqft+ including 3-bedrooms,2 full and 2 half baths, plus a main floor den/office. Stylish and modern finishes throughout including a spacious kitchen with quartz countertops. Located in Gates of Hyde Park, Northwest London's popular new home community which is steps from shopping, new schools and parks. Incredible value. Terrific location. This nearly-new unit includes appliances. Welcome Home! (id:50886)
Thrive Realty Group Inc.
9400 County Road 42
Lakeshore, Ontario
Unique opportunity to acquire a significant holding located in Lakeshore, Windsor in Essex County. 35,000 SF of finished buildings *2 located on 20.6 acres. The 23,400sf structure (building 2) has undergone extensive renovations in 2021 to include 'Clean ceiling system' meeting the standard for safe pharma or food production with high end security systems, card swipe, epoxy floors/paint, HVAC upgrade, and interior finished office space. The second structure (building 1) with 11,900 sf including finished office area. Zoned A27 and currently operating as a mulch production facility. Included in the 20.6 acres is an undeveloped portion of vacant land, approximately 6.45 acres. (id:50886)
RE/MAX Advantage Realty Ltd.
404 - 550 Talbot Place N
Gananoque, Ontario
Welcome to this charming 2-bedroom, 1-bathroom corner unit condo in the heart of Gananoque! Nestled on the top floor, this quiet gem offers stunning sunset views from your Juliette balcony. A heads-up -- there is no elevator, so you'll get a little extra exercise while enjoying the peaceful top-floor vibes. Ready to move in and make it your own -- come check it out! (id:50886)
RE/MAX Finest Realty Inc.
12 - 2 Dairy Avenue
Greater Napanee, Ontario
Excellent business location to lease in the heart of Napanee. 2 Dairy Ave sits at the corner of Centre Street and Advance Avenue easy access and high visibility. Unit 12 combines two-units into a single operating retail space and becomes available September 1, 2025 with 2,537 square feet, on a single level. An earlier occupancy, from June onward is available with notice to the current tenant. This space may also be demised into two units of 1,007 and 1,530 sq feet if smaller space is required. Each with its own front and rear doors and staff washroom. The Dairy Centre offers a good mix of services; health, personal, business, investment, government and retail. All bringing their unique customers to the plaza. That means a good flow of people over a variety of operating hours resulting in client sharing. Plenty of customer parking in front and staff parking in the rear. Contact the listing REALTOR for more details. (id:50886)
RE/MAX Finest Realty Inc.
10 - 2 Dairy Avenue
Greater Napanee, Ontario
Excellent business location to lease in the heart of Napanee. 2 Dairy Ave sits at the corner of Centre Street and Advance Avenue easy access and high visibility. Unit 10 becomes available August 1, 2025. with 2,100 square feet, on a single level. The current layout is 3 private offices, lunch room, two washrooms then the balance in open staff and client space. The Dairy Centre offers a good mix of services; health, personal, business, investment, government and retail. All bringing their unique customers to the plaza. That means a good flow of people over a variety of operating hours resulting in client sharing. Plenty of customer parking in front and staff parking in the rear. Contract the listing REALTOR for more details. (id:50886)
RE/MAX Finest Realty Inc.
102 Huron Heights Drive
Ashfield-Colborne-Wawanosh, Ontario
Welcome to the most incredible adult living community in the area! This breathtaking STORM VIEW model features over 1400 square feet of living space and is located just North of Goderich Ontario in popular "Bluffs at Huron". The curb appeal is fantastic with the driveway paved, the property well landscaped, and a cement patio (22x11) with a privacy fence and a nice-sized gazebo for relaxing and enjoying privacy in the backyard. Inside you enter into a spacious entryway with a sitting room to your right with lots of natural light beaming in and a perfect space to relax and enjoy some downtime. The open-concept kitchen is spacious with lots of cupboard space, a pantry, and upgraded appliances. The dining room and living room are open-concept to the kitchen allowing for a huge area to entertain family and friends. The stunning storm view model comes with a main 3 piece bathroom, a spare bedroom, and a laundry room. The primary bedroom is a nice size with a practical walk-in closet and a 3 piece ensuite. This one-floor well-laid-out bungalow also comes with a double-car garage and a huge basement crawl space which is great for extra storage. The interior of the house was recently painted upgrades including comfort height counters in the bathrooms, all flooring throughout, and a double sink in the kitchen. This breathtaking home is located a short walk from the lake and the rec center which features an indoor pool, sauna, gym, reception hall, library, and walking trails nearby. Sought after Goderich, Ontario is just minutes away where you can find restaurants, golf, shopping, and the beach. This move-in-ready property and location is an incredible place to retire and enjoy the golden years. Call your realtor today for a private viewing. (id:50886)
Exp Realty
Lot 31 Foxborough Place
Thames Centre, Ontario
TO BE BUILT! Royal Oak proudly presents "The Manhattan" to be built in the desirable neighbourhood of Foxborough in Throndale. This 2,236 sq. ft. home includes 4 bedrooms, 2.5 baths, an expansive open concept kitchen with a walk-in pantry and a double car garage with access to a spacious mudroom. Oversized windows provide a bright and airy atmosphere throughout the home. Master bedroom includes a luxurious 5 piece bathroom including a stand alone tub and glass shower. Base price includes hardwood flooring on the main floor and second floor landing, ceramic tile in all wet areas. Quartz countertops in the kitchen and bathrooms, central air conditioning, stain grade poplar staircase with iron spindles. 9 ft. ceilings on the main floor, 48" electric fireplace, ceramic tile shower with custom glass enclosure and much more! More plans and lots available. Photos are from previous models for illustrative purposes. Each model differs in design and client selections. For more details about the communities we're developing, please visit our website! (id:50886)
Century 21 First Canadian Corp
Lot 32 Upper West Avenue
London, Ontario
Introducing The Doyle, our latest model that combines modern elegance with unbeatable value. This stunning home offers 4 spacious bedrooms and 2.5 luxurious baths, perfect for families seeking comfort and style. Enjoy Royal Oaks premium features including 9-foot ceilings on the main level, 8-foot ceilings on the upper level, quartz countertops throughout, hardwood spanning the entire main level and large windows adding an open and airy feel throughout the home. Thoughtfully designed floor plan with ample space for relaxation and entertainment. Featuring a desirable walkout lot, offering easy access to outdoor spaces and beautiful views. Choose from two distinct elevations to personalize your homes exterior to your taste. Nestled in the highly desirable Warbler Woods community, known for its excellent schools, extensive walking trails, and a wealth of nearby amenities. Experience the perfect blend of luxury and convenience with the Doyle. Your dream home awaits! Photos are from a previous model for illustrative purposes. Each model differs in design and client selections. Elevation may include upgrades not included in the standards. (id:50886)
Century 21 First Canadian Corp
65 Queen Street
North Dundas, Ontario
Excellent investment opportunity located in the charming village of Chesterville. Sitting 40 minutes outside Ottawa, 20 minutes to the 401, and easy access to the 416. This 6 unit purpose built and well maintained building houses 5x2 bedroom units and 1x1 bedroom units. All units are spacious, bright, separately metered, and consist of individual storage for each. This property is fully tenanted with significant upside in market rents. Four units contain private balconies, and 3 units have been recently updated with tenants paying own utilities. Ample paved parking lot for 12+ vehicles and on-site coin laundry for tenant convenience and income. Capitalize on the increasing value of multi-residential properties in this vibrant community. Whether you're a seasoned investor or looking to expand your portfolio, this 6-unit property is a strategic addition that promises long-term growth and stability. (id:50886)
Exp Realty
Lot 23 Foxborough Place
Thames Centre, Ontario
TO BE BUILT! Royal Oak Homes presents its newest Nashville inspired home The Brighton. Offered in three different variations with square footage ranging from 1,910- 2,684 starting at $1,149,990. With a mix of stone, hardy and stucco exterior, this home portrays the timeless curb appeal that Royal Oak Homes is known for. The prominent roof pitches give the Brighton a stately facade. This home embraces many incredible features including a generous amount of windows in every room providing a bright and airy atmosphere throughout the entire home, an open concept design with an oversized kitchen, walk-in pantry and expansive great room allowing for a great entertainment space to host your friends and family. Upstairs the primary bedroom includes a large walk-in closet and a luxurious 5-piece bathroom as well as additional spacious bedrooms and access to your laundry room. Location is close to great amenities, schools, shopping, playgrounds, parks and breathtaking walking trails. Finishes include hardwood flooring, ceramic tile in all wet areas, Quartz countertops, poplar staircase with iron spindles, 9 ft. ceilings on the main floor, ceramic tile shower with custom glass enclosure and much more! More plans and lots available. Photos are from previous models for illustrative purposes. Each model differs in design and client selections. For more details about the communities we're developing, please visit our website! (id:50886)
Century 21 First Canadian Corp
67-69 Gardiner Street
Kingston, Ontario
This 20-bedroom building is adjacent to Queen's West campus, it consists of two 10-bedroom units. Each bedroom is approximately 12'x12' with its own 3 piece ensuite and walk-in closet. In each unit, there is a large eat-in kitchen, spacious dining, and living area. There are also laundry facilities on each of the mainfloors and a combination laundry room and kitchenette on the second and third floors. Updated income and expenses will be made available upon request. (id:50886)
RE/MAX Finest Realty Inc.
9 Callaghan's Road
Kawartha Lakes, Ontario
Over 3000 sq ft of Commercial space with great highway exposure. 2 Trailer level loading docks and 1 ground level door. Retail / sales area with office and washroom. Over 1 acre fenced secure compound. Great looking property is a great location (id:50886)
RE/MAX All-Stars Realty Inc.
1385 Highway 62
Prince Edward County, Ontario
Production Facility built in 2012, available for lease. Approximately 2821 square feet including Retail Store (330 square feet). Prime exposure on Highway 62 only five minutes to Picton, 20 minutes to Belleville. Currently Licensed for DISTILLERY, CIDER, WINE & TENDER FRUIT (JUICE). Located in a high traffic area on Hwy 62 which provides great visibility . Prince Edward County is very popular with tourists because there are so many options available.....winery tours, boating, fine dining, amazing beaches at Sandbanks Provincial Park...has it all. **EXTRAS** Home and Barn on 55 acre site may also be available for lease. Farm planted with apple and pear trees. (id:50886)
Royal LePage Proalliance Realty
734 Short Point Road
Rideau Lakes, Ontario
Walking distance to an amazing sand BEACH! Large private country lot, 3 bedrooms, 3 bathrooms, Master bedroom with ensuite bath, Vaulted ceilings in the living room, Modern open concept Kitchen/Dining room area, Large Family room perfect for movie nights or family get togethers, Patio doors lead to rear patio overlooking a stunning inground pool with a gazebo to sit in the shade and enjoy the hot, sunny, summer days. A large 3 car garage with loft & separate workshop/garage. Close proximity to Kendrick's Park which offers a beautiful sand beach and picnic area. Lower Beverley Lake offers great boating, fishing, free boat launches; you can also boat to 2 villages for an ice cream, bottle of wine, or other supplies. A true nature lover's paradise with numerous opportunities for hiking and exploring nearby. This is the ultimate retreat for those seeking a tranquil escape from the hustle and bustle of daily life! Kingston, Gananoque, Smith Falls are all only 30 minutes away. (id:50886)
RE/MAX Finest Realty Inc.
2166 Linkway Boulevard
London, Ontario
TO BE BUILT! Dream do come true with this gorgeous home that combines modern elegance with exquisite design. The eye-catching exterior boasts a captivating mix of brick and hardie board, creating a seamless transition that exudes a contemporary feel. Step inside and be greeted by the grandeur of 9-foot ceilings on the main floor, offering a sense of openness and spaciousness. The interior is adorned with large windows throughout, adding a touch of sophistication and creating a seamless connection with the exterior design. The heart of the home, the kitchen, is a culinary enthusiast's dream. It showcases a stunning cathedral-style window spanning 15 feet high, allowing an abundance of natural light to flood the main floor. The kitchen also offers a dream pantry with ample storage, including a separate food preparation area complete with a window and sink. The quartz island sprawling an impressive 10 feet, offers an abundance of space for culinary creations, casual dining, and entertaining guests. Escape to the outdoors through an oversized patio door leading you to thoughtfully designed covered porch, overlooking a pond. The perfect spot to unwind and enjoy the beauty of nature in privacy. Upstairs hosts all 4 bedrooms. The master suite is a true retreat, complete with a walk-in closet featuring ample shelving for organizing your wardrobe. The master bathroom is a spa-like oasis, boasting oversized windows that invite natural light and breathtaking views. Pamper yourself in the oversized soaker tub or indulge in the glass shower. This is your opportunity to actualize your dream home with the esteemed Royal Oak Homes. Located in proximity to a variety of amenities, exceptional schools, and enchanting walking trails, the lifestyle offered here is unparalleled. More plans and lots available. Photos are for illustrative purposes only. For more information on where we are developing, please visit our website. (id:50886)
Century 21 First Canadian Corp

