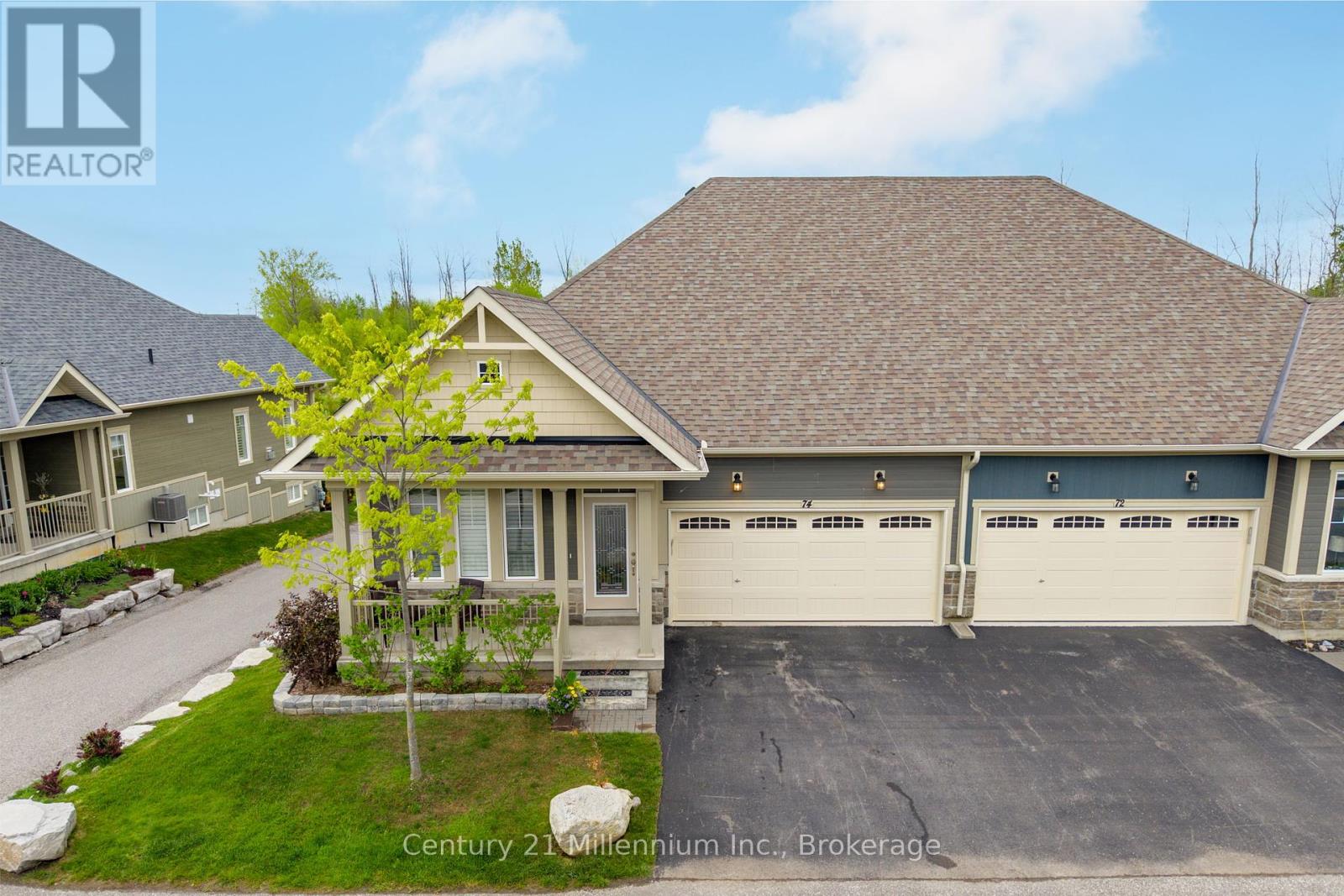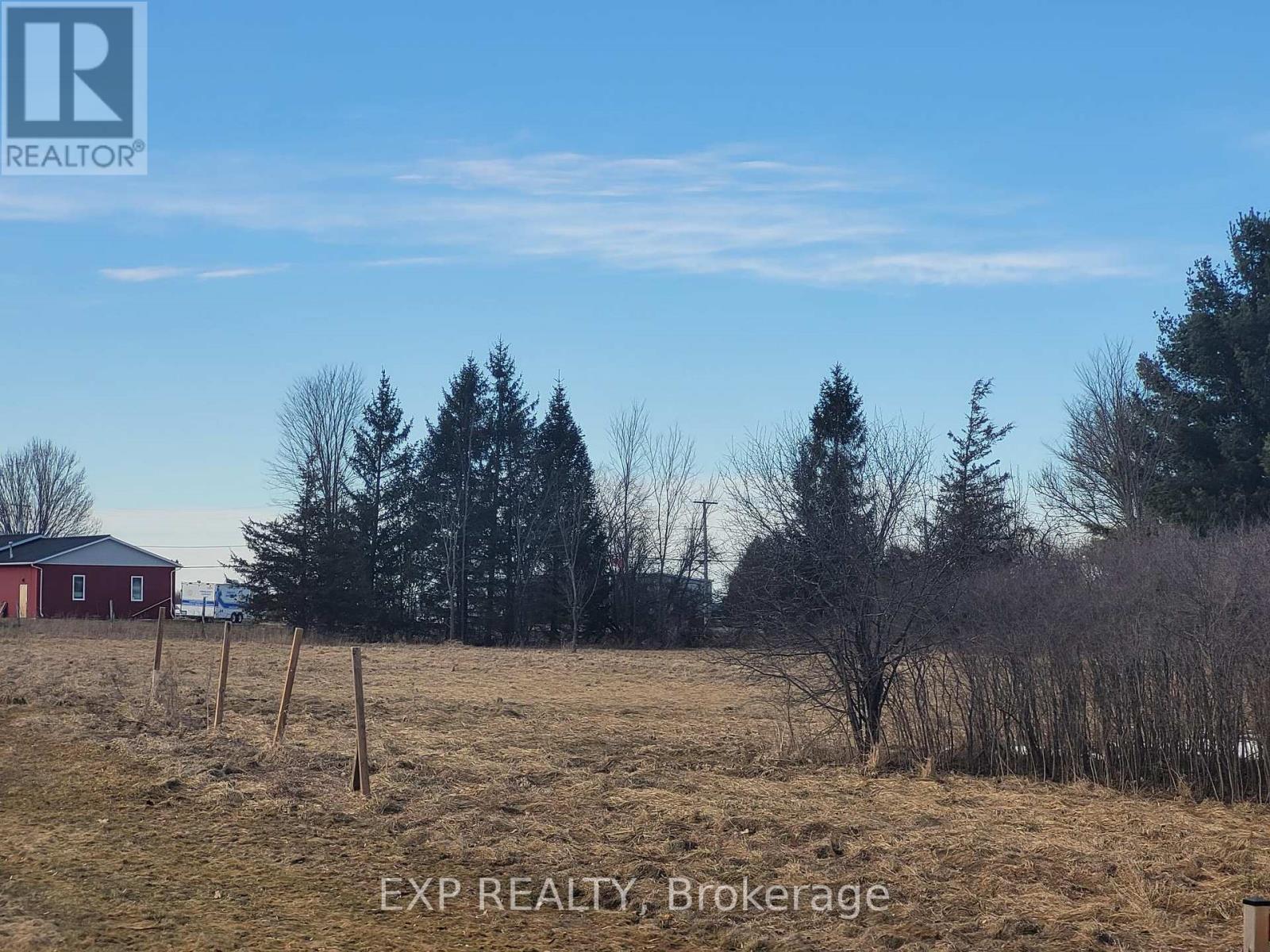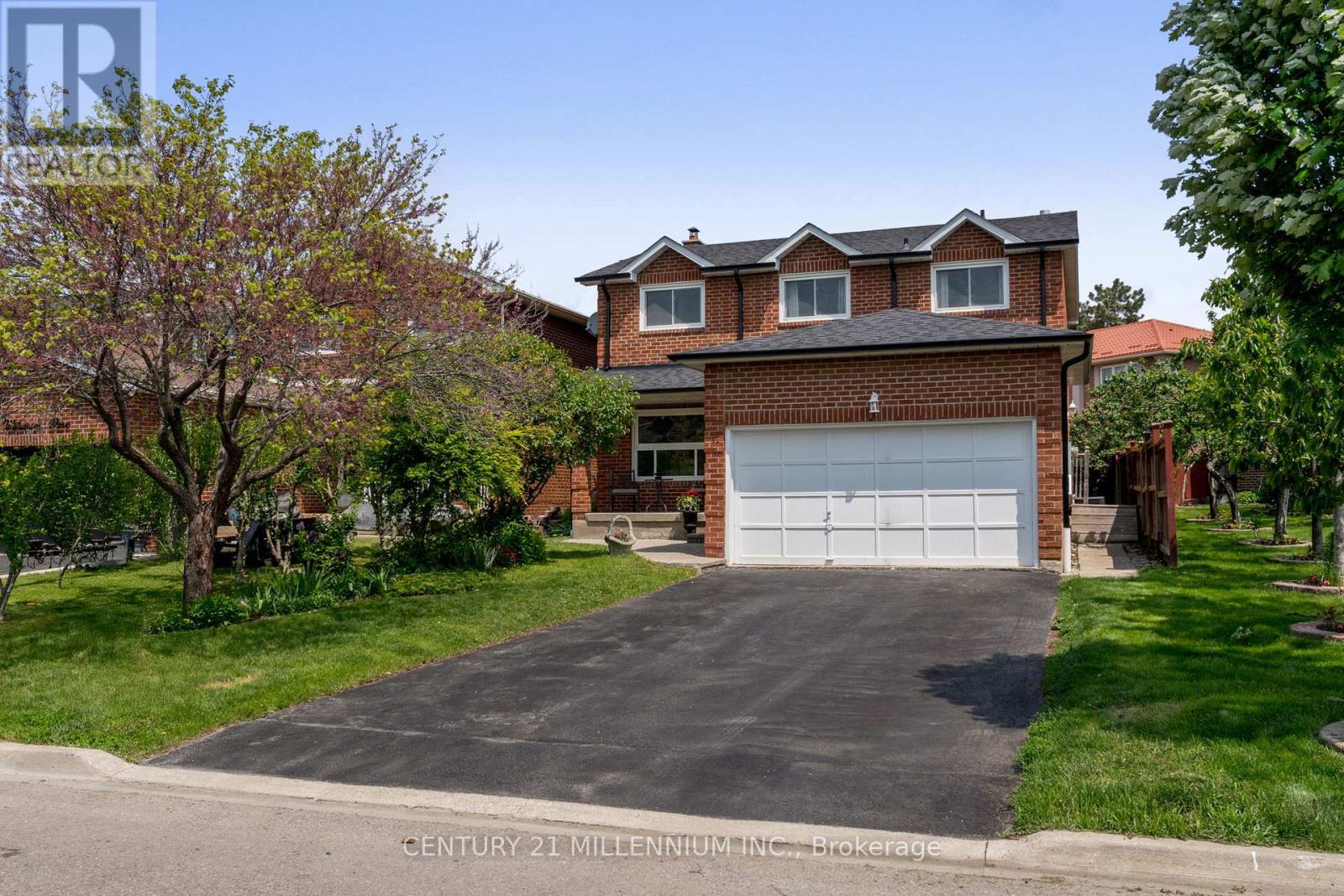34 Irwin Crescent
Halton Hills, Ontario
Welcome to 34 Irwin Crescent - a beautifully maintained bungalow nestled on a quiet, family-friendly street in one of Georgetowns most desirable neighbourhoods. This warm and inviting home features an open-concept layout with hardwood flooring throughout the main level, a sun-filled living room with a large bay window, and a cozy gas fireplace. The kitchen, renovated in 2010, is the heart of the home - showcasing a large granite island with seating, ample prep space, and a seamless connection to the dining and living areas, making it ideal for entertaining. The island also features additional built-in storage beneath the counter seating, combining function with style. The main floor offers 3 comfortable bedrooms, including the primary with a walkout to a private wooden deck overlooking the gorgeous backyard with mature trees - a peaceful retreat ideal for relaxing or outdoor dining. The finished basement adds valuable living space with a spacious rec room, wainscoting detail, a second gas fireplace, an additional bedroom, and room for a home office, gym, or play area. The double garage includes a unique bonus - a dividing wall currently separates the second bay, creating a flexible storage or hobby space. This wall can easily be removed to restore full parking access. The garage also houses a dedicated hydro panel in the smaller storage area, previously used for a home brewery and offering easy potential for EV charger installation. Located within walking distance to parks and schools, and just a short drive to the hospital, shopping, restaurants, GO station, and recreation centres. Enjoy scenic ravine-side trails and walking paths nearby, all within a close-knit community known for its friendly neighbours and quiet charm. Whether you're downsizing, upsizing, or buying your first home, 34 Irwin Crescent is a fantastic opportunity to enjoy comfort, convenience, and a wonderful lifestyle in a welcoming Georgetown neighbourhood. (id:50886)
Royal LePage Real Estate Associates
657 Dorchester Drive
Oshawa, Ontario
Could this be the one? Immaculate three level backsplit semi located in a desirable area, close to all amenities with easy access to the 401. Main level features a spacious eat-in kitchen with lots of counterspace and cupboards. There is a huge breakfast bar with ample counterspace and lots of extra storage. Countertops are granite with tumbled travertine backsplash. Stainless steel fridge, stainless steel stove, microwave and stainless steel dishwasher add to the elegance. Separate living room with pot lighting, crown moulding, oak hardwood flooring and very large window which provides lots of natural light. Family sized dining area with pot lights, hardwood flooring and crown moulding. There is also a four season sunroom on the main level with laminate flooring, and two sliding glass walkouts. Rear walkout to L-shaped deck and rear yard, front walkout leads to the driveway. Four season sunroom currently used as a salon but possibilities are endless (home office/games or hobby room/sewing room etc.) Upper level boast three spacious bedrooms. Primary bedroom has an extra large closet and broadloom flooring. Second bedroom has broadloom flooring and ample closet space. Third bedroom has laminate flooring and a double closet. The four piece washroom has been updated, vanity with ceramic backsplash and ceramic flooring. Lower level features an open concept rec room with luxury vinyl plank flooring and above grade window. Perfect spot to watch the game or host movie night. There is also a convenient four-piece washroom with luxury vinyl plank flooring and extra cupboard space. Separate, spacious laundry room with luxury vinyl plank flooring and access to the massive crawl space for even more storage. Private, fully fenced, beautifully landscaped rear yard. New L-shaped deck, gas bbq hook-up and last but not least the garden shed which has hydro. Come and take a look. A must to see! (id:50886)
RE/MAX Jazz Inc.
115 - 245 Dalesford Road
Toronto, Ontario
Welcome to THE DALESFORD this bright and beautifully laid out 1+1 bedroom, 1 bathroom condo, offering 729 square feet of thoughtfully designed living space and a spacious east-facing outdoor terrace in the highly desirable Stonegate-Queensway neighbourhood. This inviting home seamlessly blends comfort, style, and convenience, making it ideal for professionals, first-time buyers, or down sizers seeking quality living in a prime location.The open-concept living and dining area features warm floors and is anchored by a well-appointed kitchen with granite countertops, a breakfast bar, and sleek black appliances. Just off the kitchen, you'll find a convenient walk-in pantrya rare and practical feature that offers excellent storage and organization. Step out from the sun-filled living room to your private terrace, where treetop and skyline views provide a peaceful outdoor escape perfect for entertaining or relaxing.The primary bedroom is generously sized with a large window and great closet space, while the versatile den functions perfectly as a home office, guest room, or nursery, giving you the flexibility to tailor the space to your needs.Additional features include in-suite laundry, 1 owned parking space with a dedicated bike rack, and very reasonable maintenance fees in a well-managed building. Its an ideal setup for anyone looking to combine urban living with ease and functionality.Located just steps from local parks, shops, cafés, public transit, and offering easy access to major highways, this home places you in the heart of a vibrant, convenient, and well-connected community.With a smart layout, stylish finishes, outdoor living, a pantry for added storage, and a dedicated spot for your bike, this condo delivers exceptional value in one of Etobicoke's most sought-after neighbourhoods.Don't miss this opportunity book your private showing today! (id:50886)
RE/MAX Hallmark Realty Ltd.
4402 Tremaine Road
Milton, Ontario
Amazing opportunity to live in the country but be only minutes to all the amenities of Milton and Oakville. Absolutely beautiful updated bungalow with a double wide driveway leading to a 46x32 ft heated garage/shop. Outstanding floor plan with open concept main floor with gourmet kitchen backing on to a professional landscaped backyard with stunning views of the Niagara Escarpments Mount Nemo. Large primary bedroom with luxurious ensuite and double doors out to a terrace and private backyard. Large principle rooms with an abundance of natural light, hardwood floors, pot lights, 4pc main bathroom and spacious 2nd bedroom. Lower level features 2 more spacious bedrooms, large rec room with fireplace, and custom laundry room. The large shop would be perfect to run your business out of, store your toys, or for the car collector as there is a lift with high ceilings and commercial grade steel racking. Room on side of the garage/shop to store a RV or other equipment. There is a chicken coop in the backyard. Ideal location on the edge of Oakville/Milton. (id:50886)
Royal LePage/j & D Division
74 Kari Crescent
Collingwood, Ontario
Live Your Best Life in Balmoral Village! Nestled in one of the most sought-after neighbourhoods, this beautifully maintained 4-bedroom, 3-bathroom bungalow offers the perfect blend of nature, comfort, and convenience. Whether you're drawn to outdoor adventures like hiking, skiing, and golfing, or prefer the charm of nearby shopping and dining, this home places it all at your doorsteps plus peaceful walks along the shores of Georgian Bay. Step inside and feel the warmth and care the current owners have poured into every detail from elegant countertops to gleaming hardwood floors and a fully finished basement. The spacious open-concept kitchen, dining, and living area is designed for entertaining or relaxing by the cozy fireplace. Fall in love with the generous primary suite featuring a large walk-in closet, luxurious 4-piece ensuite, and calming views overlooking the pond and protected greenspace. Step out onto the oversized deck, a perfect spot for your morning coffee surrounded by nature or head downstairs to enjoy the finished recreation room with walk-out access to the backyard and your private saltwater hot tub. Additional features include a two-car garage with inside entry and ample storage, making this home as practical as it is stunning. (id:50886)
Century 21 Millennium Inc.
179 Templewood Drive
Kitchener, Ontario
Welcome to 179 Templewood Drive, Kitchener — A Wonderful Family Home in a Sought-After Location! This beautifully maintained 4 bedroom, 3.5 bathroom home offers spacious and comfortable living in one of Kitchener’s most family-friendly neighbourhoods. From the bright, open main floor to the inviting backyard, every part of this home is designed for modern living and easy entertaining. The main floor features a generous foyer that opens into a light-filled living, dining, and kitchen area. The kitchen stands out with quartz countertops, a stone backsplash, modern cabinetry, and a large island that's perfect for meal prep or casual dining. The adjacent dining area leads through sliding glass doors to a spacious deck and a fully fenced backyard. Here you'll find a large patio and a concrete pad area that's great for basketball or additional outdoor activities — an ideal setup for active families and summer gatherings. A stylish powder room completes this level. Upstairs offers three well-sized bedrooms, including a primary suite with a walk-in closet and private ensuite. You'll also find a cozy family room, perfect as a media space or playroom. This space could easily be converted into another bedroom, giving the home five bedrooms in total to meet your family’s changing needs. A modern four-piece bathroom completes the upper floor. The fully finished basement provides even more living space, featuring a fourth bedroom, a large recreation room, a three-piece bathroom, and a convenient laundry area. Whether you're hosting guests, setting up a home office, or creating a teenager’s retreat, the possibilities are endless. Located just a short walk from Huron Heights Secondary School, nearby parks, and scenic trails, this home is a perfect fit for families looking to settle in a welcoming and convenient community. Come and explore everything this charming, flexible home has to offer! **PLEASE NOTE: some photos are virtually staged** (id:50886)
Corcoran Horizon Realty
3363 Columbine Crescent
Mississauga, Ontario
Fully Updated 4 Bedroom All Brick Home with Separate Side Entrance to the Basement In Highly Desirable Area. Modern Kitchen With Granite Counters, Hardwood Floors Thru-Out the house, Newer Windows , Doors, Roof , Furnace And 2 Fireplaces. Large Family Size Lot On Friendly Mature Crescent. Quality Lifestyle Complimented By Proximity To All Amenities Including 407/403/401 Hwys,Transportation,New Community Centre , Schools. Walk To Transit And Shopping Centres (id:50886)
Ipro Realty Ltd.
Ptlt22 Kitley Line 8 Road
Elizabethtown-Kitley, Ontario
What a perfect time to get your plans for your new home build in motion. This lovely 2.21 acres, level building lot is conveniently located in the quaint Village of Frankville, in a quiet family orientated, rural neighbourhood. An easy commute to either Brockville or Smiths Falls. Such a lovely country location. (id:50886)
Exp Realty
95 Bluebell Crescent
Ancaster, Ontario
Welcome to 95 Bluebell Crescent, Ancaster! Nestled in the highly desirable Scenic Woods neighborhood, this meticulously well-maintained 1988 2-storey detached home offers over 2,400 square feet of finished living space. With 4 spacious bedrooms and 3 bathrooms, it’s the perfect home for growing families or those looking for extra room to spread out. Step inside to find a bright and 2-storey tall foyer with a classic central staircase. The foyer flows seamlessly into a formal living room/ office then into the informal family room. The spacious dining area is central to the rear of the home and is ideal for entertaining. The kitchen is perfectly sized to handle all your culinary needs and shares a space with a breakfast dining area . Upstairs, you'll find a generously sized primary bedroom with an ensuite, big walk-in-closet, and three additional well-sized bedrooms. The home features a large, unfinished 1,240 square foot basement with 2 walkouts, offering endless possibilities for a home gym, workshop, or additional living space. The massive backyard is fully fenced and boasts mature trees, creating a private oasis for you and your family to enjoy. Located just minutes from highway access and a variety of amenities, this home combines peace, privacy, and convenience. Don’t miss out on this rare find—book your private showing today! 95 Bluebell Crescent won’t last long! (id:50886)
Keller Williams Complete Realty
156 Rennie Drive
Kitchener, Ontario
Welcome to 156 Rennie Dr located in DESIRABLE STANLEY PARK EAST KITCHENER .Sought after mature tree lined street, serene park like setting on a 57x134 private lot. Move right into this beautifully maintained split level, featuring 3 spacious bedrooms highlighted by the hardwood floors, main bath has a double sink vanity, air tub and heated floor. Formal living room and dining room, eat-in kitchen has a gas stove and built-in dishwasher. Inviting front entrance foyer, 2pc powder room on the main. Lower level has a finished rec room, laundry, extra storage hobby room. Walk-out from the dining room to the backyard and the ultimate outdoor entertainment space. Enjoy those summer BBQ'S and morning coffee on the sprawling two tiered flagstone patio. Extensive updates throughout the years include new CAC unit June/25, windows and exterior doors, stone front exterior, wrap around walk way, garden boxes and patio stones, stamped concrete drive, newer stairs from the upper walk-out. Professionally painted throughout. AAA LOACTION, handy to great area schools, parks, walking trails, Chicopee, all shopping amenities, and expressway 401 connection. Available for immediate possession, register the kids before Sept.. click on the link for I-Guide virtual tour, call your Agent today to view (id:50886)
RE/MAX Twin City Realty Inc.
3134 Southwind Road
Mississauga, Ontario
For Lease 3134 Southwind Road, Mississauga Located in the heart of the highly sought-after Churchill Meadows community, this beautifully maintained, carpet-free home is now available for lease. Ideal for a responsible, non-smoking family, this property offers modern finishes, thoughtful design, and a prime location for convenient and comfortable living.This spacious home features 4 bathrooms throughout, including 2 private ensuites on the upper level, offering privacy and flexibility for growing families. The main floor features rich hardwood flooring, while the upper level is finished with durable laminate, making the home entirely carpet-free a great choice for easy cleaning and allergy reduction.The modern kitchen is a standout, featuring high-end Jenn-Air stainless steel appliances, luxurious Cambria quartz countertops, a stylish backsplash, and a functional island, perfect for daily use and entertaining guests.Enjoy a low-maintenance lifestyle thanks to the stamped concrete driveway and backyard, reducing upkeep while adding curb appeal and elegance. The backyard also includes a gazebo, offering a comfortable outdoor space for family gatherings, barbecues, or entertaining friends & family without the hassle of lawn maintenance.This home is just minutes from Highways 403 and 401, making commuting quick and convenient. Families will appreciate its location near top-rated public, Catholic, and private schools, all within close reach. In addition, the home is steps away from parks, walking trails, places of worship, and daily conveniences.Situated in Churchill Meadows, one of Mississauga's most family-friendly and vibrant communities, this home offers the best in suburban living with a welcoming atmosphere, excellent schools, and modern infrastructure.If you're a AAA tenant with strong credit, stable income, and are seeking a non-smoking home, this well-appointed property may be the perfect fit. Need 24 hrs notice for all the showings as property is tenanted. (id:50886)
RE/MAX Real Estate Centre Inc.
17 Whitehaven Drive
Brampton, Ontario
Welcome to this spacious, all brick, detached home situated close to schools, parks, shopping, transit, place of worship and easy access to Highway 410. Brand new luxury vinyl plank flooring, Quartz countertops & backsplash, new high-efficiency toilets and fixtures and refaced kitchen cabinets were all completed on the main and second floors in 2025. The finished basement has a separate entrance to an unregistered in-law suite that has a large bedroom, 4-piece bath, comfortable living room and its own kitchen, egress windows and high ceiling. If youre thinking of rental income from this space, potential rent could be $1600-$1700/month (based on similar neighborhood rentals) A long double driveway with parking for 4 cars, interlock walkway and welcoming porch adds to the curb appeal of this property that has perennial trees that bloom beautifully in the spring. Come take a walk through and feel right at home! Recent updates: Roof shingles + eaves and gutters (2023), A/C (2020). Owned tankless water heater (2020). Clothes washer (2023). (id:50886)
Century 21 Millennium Inc.












