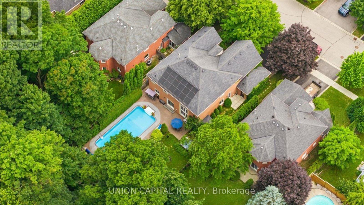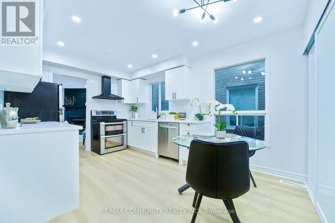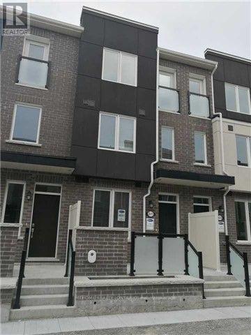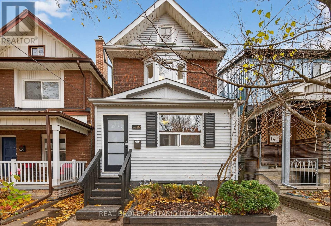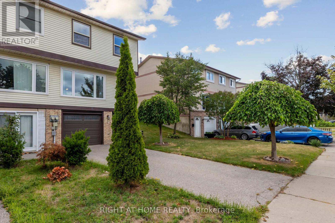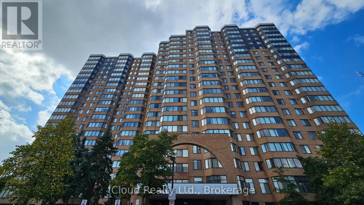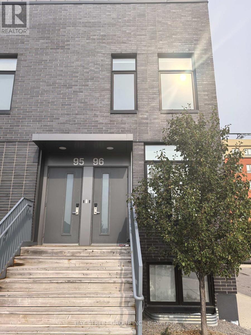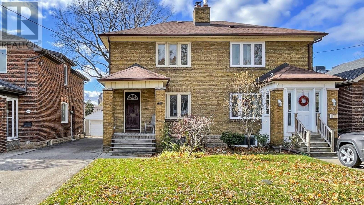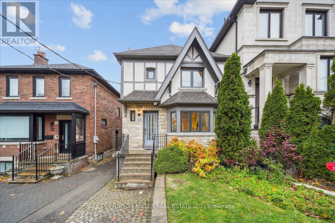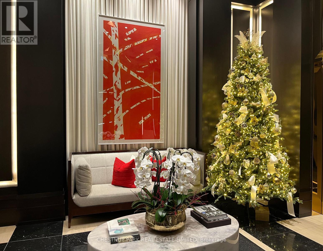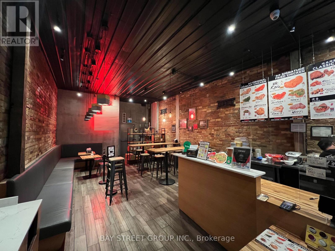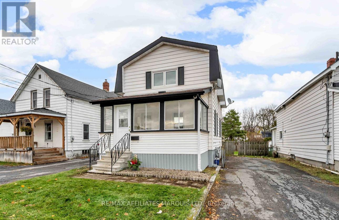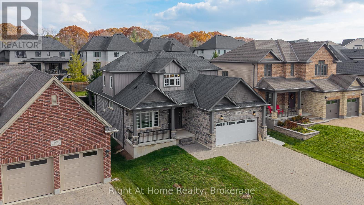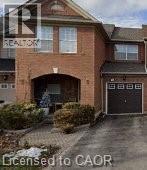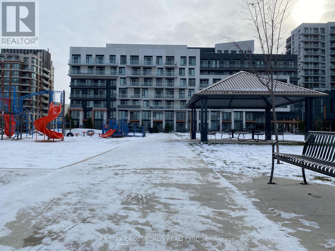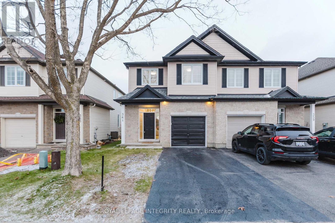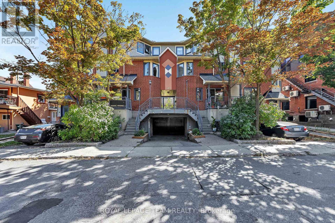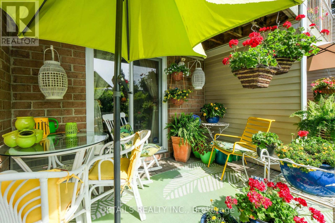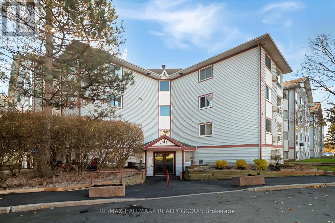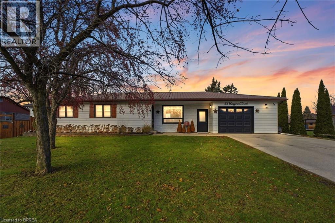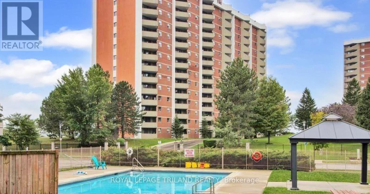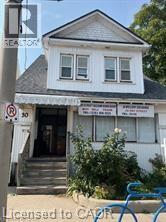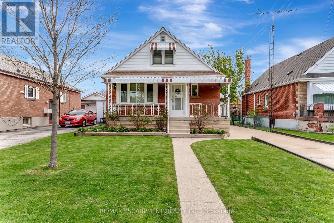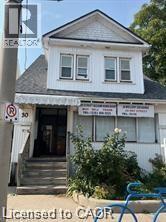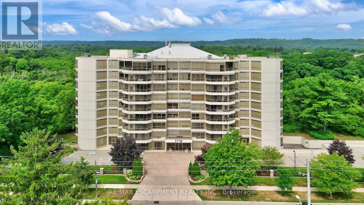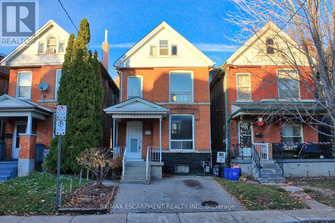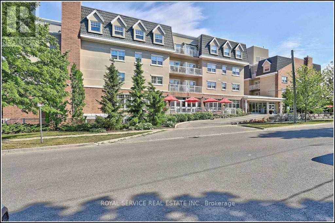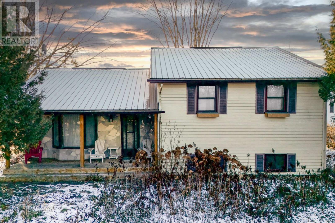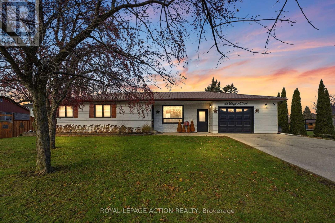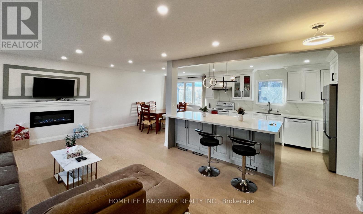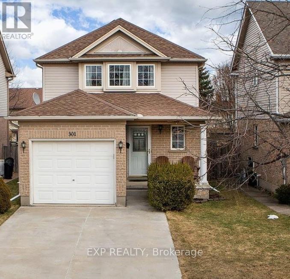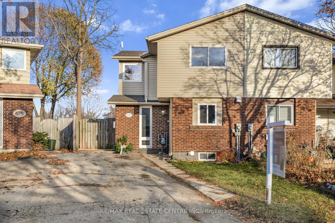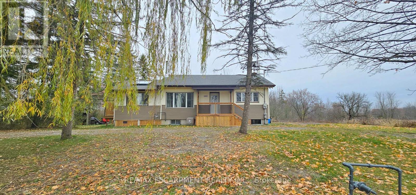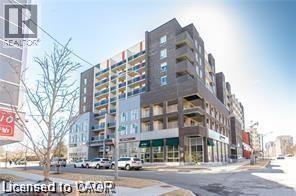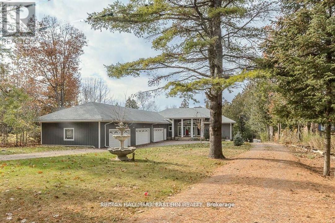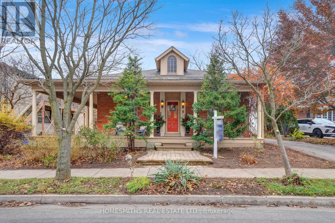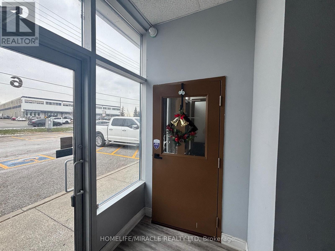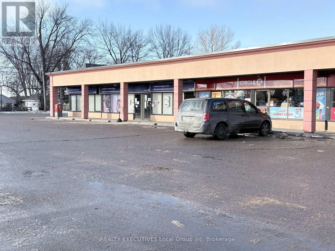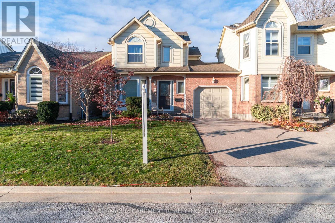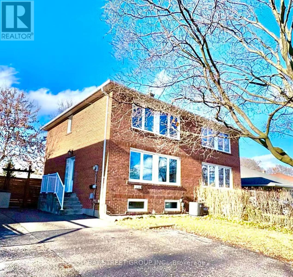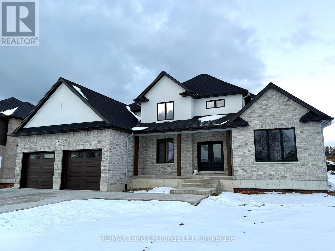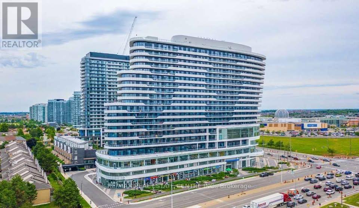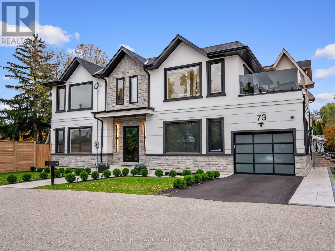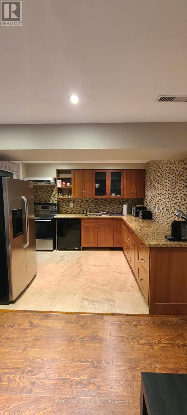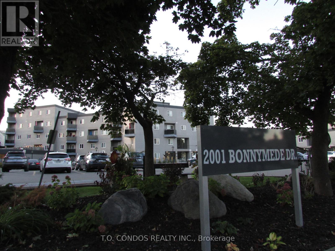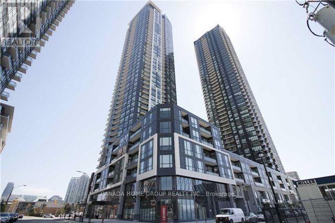86 Charing Crescent
Aurora, Ontario
*Experience Resort-Style Living in Aurora Highlands* This executive home sits on a premium 59.23 ft x 154.44 ft lot, backing onto protected forest for rare privacy and a true backyard retreat. With nearly 5,300 sq ft of living space (3,946 above grade), 4 bedrooms, 5 bathrooms, and a 3-car garage, this property offers both function and lifestyle. Step inside to a grand rotunda staircase, smooth ceilings, and a sun-filled layout. The main floor features hardwood flooring, new pot lighting, a formal living and dining room, and a family room with 18-ft ceilings, Palladian windows, and a 3-sided gas fireplace. The kitchen is equipped with granite counters, a breakfast bar, and a walk-out to your private yard. A main-floor office and laundry/mudroom with garage access add convenience. Upstairs, the primary suite includes his & hers walk-in closets and a spa-inspired ensuite. Two secondary bedrooms feature cathedral ceilings; one has its own ensuite, while the others share a Jack & Jill bath. All bedrooms include walk-in closets. The finished basement offers 1,600 sq ft of flexible living space, a 3-piece bath, and ample storage. Your outdoor oasis features a heated 46-ft saltwater pool with both solar and gas systems, a cabana with electrical/water hookups, a dual-motor hot tub with Wi-Fi control, an outdoor shower, two gas lines, and professional landscaping; all this backed onto a private greenspace. Lovingly maintained by original owners with major updates: furnace + AC (2025), bathrooms (2 yrs), garage doors (2 yrs), roof (8 yrs), NorthStar windows (partial), central vac (1 yr), water softener + iron filter (5 yrs), 200-amp service, and more. Prime Aurora Highlands location: top-ranked schools (Highview PS, Light of Christ CES, Aurora HS), minutes to trails, golf, shopping, and Hwy 404/407. Want to see more - check the virtual tour for full photo gallery, video, and floor plans. (id:50886)
Union Capital Realty
89 Hewitt Crescent
Ajax, Ontario
Luxuriously renovated almost 2,000 sq. ft. home (plus finished basement), this 4+2 bedroom detached property (linked only at the garage) is just steps from Lake Ontario and the scenic Waterfront Trail. With nearly $100K spent on quality upgrades, this elegant home features hardwood flooring throughout, modern pot lights, fresh designer paint, and a show-stopping kitchen with quartz countertops, a full one-slab backsplash, stainless steel appliances, and a bright breakfast area. The custom sliding door adds style and function to the laundry space. The open-concept main floor flows seamlessly to a freshly painted deck and fully fenced backyard, perfect for morning coffee or summer gatherings. Upstairs offers four generous bedrooms, including a luxurious primary suite with double closets, a built-in shelf in the ensuite, and a spa-like 4-piece bath. The finished basement adds two additional rooms, ideal for a home office, gym, or extended family living. Accented by a statement chandelier and meticulous pride of ownership throughout. Ideally located near top-rated schools, parks, shopping, public transit, and just minutes to Hwy 401. This move-in-ready gem offers space, style, and exceptional value in a sought-after neighborhood. ** This is a linked property.** (id:50886)
RE/MAX Community Realty Inc.
11 - 35 Heron Park Place
Toronto, Ontario
Location, Location, Location, Town home Built by Mattamy Homes, Close to amenities Heron Park Community Centre and arena, Step to Library, School, Park and Shops, Hardwood Stairs throughout (id:50886)
Mehome Realty (Ontario) Inc.
143 Parkmount Road
Toronto, Ontario
This rare detached home in Monarch Park blends modern, design-forward living with real-life versatility-perfect for young buyers who want a home that grows with them. Key highlights: Inviting main level: 9-foot ceilings, open-concept layout, chef's kitchen with GE Café appliances, marble/live-edge island, and seamless flow to a private outdoor space with a hot tub. Space to expand: a large attic with expansion potential and plans for a Garden Suite above the 20' x 40' detached garage-great as a workshop, studio, or extra living space. Bright, updated interiors: fresh, modern finishes, including a renovated 4-piece bath. 2nd floor laundry, walk-out basement with 2 separate self-contained apartments ($3600 combined monthly), Mud room with tons of storage. Private outdoor oasis: a deep lot with a yard ideal for dining, play, and gardening projects. Walkable lifestyle: steps to Monarch Park Station, close to top schools (IB-friendly Monarch Park Collegiate and École Secondaire Michelle-O'Bonsawin), and the Danforth's vibrant cafés, shops, and dining. Space that grows with you: Main level that flexes for hosting, remote work, or quiet time. Attic is ready for future conversion to storage or creative space. Detached garage. Heated Recording Studio with a 3-piece bath. Lifestyle and neighbourhood: Monarch Park's family-friendly vibe, parks, and sense of community. Easy transit access and proximity to schools, parks, and the Danforth's lively corridor. Move-in readiness and long-term potential: Thoughtfully designed for personalization and growth. A rare offering in a sought-after, walkable community with lasting appeal. (id:50886)
Real Broker Ontario Ltd.
923 Southridge Street
Oshawa, Ontario
A Semi-Detached house nestled in a quiet community in the Donevan area. The house is well taken cared of. Upgraded the kitchen area with a nice quartz countertop, ceramic tiles backsplash, new cabinetry, new stainless exhaust fan and a new vinyl flooring. Some appliances were upgraded too like the SS fridge and the dishwasher. The whole house was painted with neutral colours. Pot lights in the living area and flooring are laminated most in the house. Excellent for first time homebuyers and for others too as the rooms are decently spacious. Nice to grow with family as the main floor is where the action is-entertaining guests, watching movies with family or groups or just enjoy and include the backyard for your outdoor activities. Location is very good as the street near the backyard divides Oshawa and Courtice. Lots of supermarkets around and restaurants too. Easy access to highway 418, 401 and 407. It is great opportunity to own this house now. Please note: Garage was converted to an office area and recreation room to enjoy more space but you can always revert the garage back into its original use. You may use the saving when you eventually are successful in making an offer and then use it for converting back the garage or for other renovation on your mind. Priced to Sell. (id:50886)
Right At Home Realty
1507 - 80 Alton Towers Circle
Toronto, Ontario
Freshly painted large Unit with 2 bedrooms, 2 full bathrooms, and a Den that can be used as a room or an office! Residents can enjoy a range of amenities including a swimming pool, exercise room, tennis court & more. Conveniently located within walking distance to Milliken Center, this rental includes all utilities and parking and is steps away from the TTC, shopping, parks, and more! New immigrants are welcome. (id:50886)
Icloud Realty Ltd.
96c - 1760 Simcoe Street N
Oshawa, Ontario
Amazing Fully Furnished University Town Main Floor Bedroom with Ensuite Bathroom For Rent. Easy Steps To UOIT & Durham College. Convenient Location For Students Or Professionals. This Perfect Townhouse Offers Great Modern Living, Modern Kitchen with Stainless Steels Appliances. **EXTRAS** Fully Furnished Bedroom With Ensuite Bath, Window Coverings, Double Bed, Work Desk & Chair, Washer & Dryer, Family Room With Sofa & Large TV. Internet & Heat Are Included. Walking Distance To UOIT & Durham College, Public Transit, Stores, Supermarkets & Restaurants. (id:50886)
Bay Street Group Inc.
56 Petman Avenue
Toronto, Ontario
Welcome to 56 Petman Avenue, a 2-storey solid brick semi-detached gem nestled in one of Toronto's most coveted neighborhoods. This charming three-bedroom home has been lovingly maintained in its original condition, offering a perfect blank canvas for your creative vision. With solid bones and endless potential, it's an ideal opportunity to reimagine and infuse new life into a classic Toronto home. Key features include a detached garage with additional on site parking, a deep lot / ideal for kids and gardeners alike! Located within the catchment area for Maurice Cody PS, Hodgson Middle School, and Northern SS, and steps to shopping and transit. Don't miss the chance to create something special here! (id:50886)
Royal LePage Terrequity Sw Realty
94 Castlewood Road
Toronto, Ontario
Welcome to Refined Luxury in the Heart of Allenby ! Thoughtfully reimagined and renovated with a seamless two-storey addition, this classic detached Tudor home blends rich character with comfort and design. Over 2400 sq.ft.of total living space. The main level features an elegant open-concept flow through spacious cozy living and dining areas, each filled with natural light and overlooking a fabulous sunken family room. With soaring ceiling heights and captivating views of the landscaped backyard and open skies, this room is truly the heart of the home! Walkout to a large rear deck, perfect for outdoor entertainment & relaxation. Enjoy the upgraded kitchen with premium finishes and built-in stainless steel appliances. Upstairs includes 5 versatile rooms: a bright primary bedroom, 2 spacious rear bedrooms, a skylit room with new cabinets, and a 5th room that can be used as a home office or a kids bedroom. The finished lower level offers newly installed wood flooring, high ceilings, a large recreation room, an additional bedroom, full bath, laundry area, and a crawl space for storage. A convenient walk-up to a separate entrance makes this level ideal for a nanny or in-law suite. In addition to a professionally landscaped front yard and a legal parking pad, enjoy a deep private backyard with mature trees and an oversized shed with ample storage. Located steps from top-rated schools - Allenby, John Ross Robertson, Lawrence Park Collegiate, and Blessed Sacrament and minutes to Havergal, UCC, TFS, and Crescent. Walk to charming shops, parks, trails, and the TTC. Move-in ready and meticulously maintained, this home offers the best of Allenby/ Upper Forest Hill living-where heritage charm meets modern luxury! Extra parking available on street with permit. (id:50886)
Century 21 Miller Real Estate Ltd.
2703 - 200 Cumberland Street
Toronto, Ontario
Prime Yorkville pied-a-terre in luxury boutique building of only 48 suites. Bright south facing one bedroom of 1000 sq ft plus balcony with CN Tower views. Well designed layout with generous room sizes features wood flooring throughout, floor-to-ceiling windows, a powder room off dining room, spa ensuite bath with in-floor heating. Expansive balcony with gas line and barbecue. Parking next to elevator, protected on both sides by pillars. Available with the option to be sold fully furnished, including all household essentials for a turnkey lifestyle. Ideal as a convenient in-city base or a comfortable residence to keep an aging parent close by, with attentive building staff and proximity to major hospitals. Perfect for those seeking refined living in a discreet, well-managed building. Yorkville Private Estates luxury condo building provides exceptional, full-service 24/7 concierge, porter services, and valet parking for you and your guests. Featuring extensive amenities including guest suites, 2 gyms, large indoor pool, sun terrace, party/meeting room & more. Steps to Yorkville's top boutiques and restaurants, Whole Foods, the ROM, University of Toronto, and the subway. (id:50886)
Chestnut Park Real Estate Limited
692 Yonge Street
Toronto, Ontario
Prime Restaurant Location at Yonge and Bloor. Surrounded by Condos and Office Buildings. Approximately 950 sqft on the ground floor plus 500 sqft basement storage space (the Seller does not have specific number as the current lease does not specify the exact sqft) . 1 Reserved Parking at the Back. Please Do Not Go Direct Or Speak To the Employee! (id:50886)
Bay Street Group Inc.
Bay Street Integrity Realty Inc.
413 Cumberland Street
Cornwall, Ontario
Welcome to this fully renovated 2 bedroom home offering modern comfort, bright living spaces, and a large fenced backyard perfect for outdoor living. The main level features a beautiful, newly renovated kitchen, a spacious living room, main floor laundry, and a charming 3-season front porch, a great space to relax with your morning coffee. Upstairs, you'll find 2 large bedrooms, including a primary suite with a generous closet, along with an updated bathroom. Outside, enjoy a large storage shed, private driveway and huge deck ideal for BBQs, entertaining, or unwinding in your private fully fenced backyard. Located just a short walk from Cornwall's downtown core and the waterfront trails at Lamoureux Park, this home offers incredible walkability. Right across the street you'll find Rurban Brewery and Anew Health & Wellness, with Walmart, restaurants, and everyday conveniences all within 5 minutes. Perfect for first-time buyers, downsizers, or anyone seeking a move-in-ready home in a prime location. Recent updates within the past 2 years include new flooring & fresh paint throughout, an updated kitchen and bathroom, all new windows (2023), and a new hot water tank (2025). Major systems are solid with a roof (approx. 2017), breaker panel (approx. 2012), and furnace (approx. 2013). Move-in ready, beautifully refreshed, and in an unbeatable location-this one is a must-see. (id:50886)
RE/MAX Affiliates Marquis Ltd.
1038 Trailsway Avenue
London South, Ontario
Welcome to this spectacular family home located in the highly sought-after Warbler Woods neighbourhood in southwest London. Backing onto scenic walking trails, this home offers the perfect blend of nature, luxury, and convenience. Just 10 minutes from Highways 402/401, Western University & downtown London, it's an ideal location for families and professionals alike. Key Features: Bedrooms: 3+2 spacious bedrooms. Bathrooms: 3.5 beautifully appointed baths, heated floors & pocket doors. Main Floor: Open concept with rich hardwood flooring, upgraded lighting and lots of pot lights, large windows, and cathedral ceilings in the family room. Kitchen: Gourmet kitchen featuring quartz countertops, dark 8-foot island, pots & pans drawers, slide-out spice drawers, under-valance lighting, and top-of-the-line Jen Air appliances including gas stovetop, wall oven, and built-in microwave. Primary Retreat: Main floor primary bedroom with large walk-in closet and a 5-piece spa ensuite boasting quartz counters, double sinks, heated floors, hot tub, and glass shower. Upper Level: Two generously sized bedrooms with a 5-piece main bath featuring double sinks. Basement: Approximately 1,460 sq ft of finished space with two large bedrooms, full bath, kitchenette, and in-law potential. There is about total 3600 sq ft finished living space. Exterior: Stone facade and full brick exterior with a covered concrete patio and gas BBQ line. Parking: 50-foot lot with a four-car driveway and no sidewalk for easy parking. Extras: Built-in central vacuum system and security system. This superbly finished home is easy to show and perfect for multi-generational living or those seeking elegant comfort and convenience in one of London's most desirable communities. Don't miss out on this incredible opportunity! (id:50886)
Right At Home Realty
1065 Barclay Circle
Milton, Ontario
Mattamy Croftside model 1360 Sqft located on a quiet crescent in the mature neighborhood of Beaty. Bright, open concept layout with clean, elegant finishes. Kitchen with stainless steel appliances, stone backsplash and walk-out to the fully fenced yard. Spacious family room open to the Dining room. Master bedroom with walk-in closet, 3 pc ensuite, 2 other good sized bedrooms with 4 pc main bath. Finished basement with bedroom & separate laundry room. Ample storage. Inside access to the garage for added convenience, no sidewalk so parking for 3 vehicles. Carpet free, deep cleaned house. Hardware flooring in major area. Located steps to parks and schools. Easy access to Go train and HWYS for commuters. Possession immediately. (id:50886)
Peak Realty Ltd.
504 - 18 Rouge Valley Drive W
Markham, Ontario
Famous Builder Remington, bright, clean with open-concept and practical layout, 1 bedroom plus 1 spacious den condo unit, 2 full baths, expansive 9 foot smooth ceiling throughout, stainless steel appliances and quartz countertops, contemporary laminate floor, roomy balconies to enjoy alfresco dining, overlooking park with breathtaking views from the balcony, elegant custom baseboards, door frames and casing. Few minutes drive to theatre, restaurants, supermarkets, York University Markham Campus, Highways 404 and 407, hotels & YRT close by. One parking and one locker include in the monthly rent. (id:50886)
RE/MAX Crossroads Realty Inc.
361 Widgeon Way
Ottawa, Ontario
Welcome to 361 Widgeon Way, one of the largest semi's in Findlay Creek! 2500 SQ/FT beautifully renovated semi-detached right across Turtle Park! Discover exceptional value in this FULLY RENOVATED, 3 BEDROOM + LOFT, 2.5 BATHROOM remarkably spacious White Cedar model with a well-designed living space. This beautifully refreshed home features ALL-NEW LIGHTING THROUGHOUT including pot lights and modern chandeliers, BRAND-NEW CARPETING on the second floor and in the fully finished basement, and FRESH PAINT (inside throughout, garage door, front door - with new smart lock) creating a bright, contemporary atmosphere from top to bottom. The large welcoming foyer leads into a versatile dining area-perfect as a formal space, home office, or additional seating-paired with a generous kitchen eating area. The main floor showcases gleaming hardwood floors and an inviting family room with a charming fireplace and mantle. Upstairs, a spacious loft provides the ideal setting for a kids' gaming area, office, or quiet retreat, conveniently located beside the second-floor laundry. The primary bedroom offers two closets, including a walk-in, and a luxurious ensuite, while the two additional front-facing bedrooms enjoy sunset views and overlook the park. A VERY SPACIOUS FINISHED LOWER LEVEL with new carpet and abundant storage completes this impressive, move-in-ready home-truly one of the best values in the neighbourhood. (id:50886)
Royal LePage Integrity Realty
557344 Concession 4 S, Meaf Concession N
Meaford, Ontario
This is an extremely unique spacious bungalow on a very private almost 2 acre lot. Spacious, country bungalow on a wonderful almost 2 acre lot. Open concept style with an abundance of windows. Unique property offers a pond, beautiful scenery, above ground pool with ample decking for relaxation and sunning. Attached double garage. approximately 3400 square feet of living space. (id:50886)
Royal LePage Rcr Realty
9 - 518 Lisgar Street
Ottawa, Ontario
Welcome to 518 Lisgar Street #9-a hidden gem tucked away in a charming courtyard on a quiet one-way street. This rare freehold townhouse offers a perfect blend of privacy and urban convenience, just steps away from Ottawa's top restaurants, cafés, transit, Parliament Hill, and the vibrant neighbourhoods of Chinatown and Little Italy. This light-filled home offers a versatile multi-level layout, attached garage parking, and a private backyard oasis- a perfect place to unwind and recharge. The main level features refinished hardwood floors, a spacious kitchen with white cabinetry, breakfast bar great for hosting, tile backsplash, a dedicated dining area, and a cozy living room with gas fireplace. Upstairs, enjoy a flexible den, ideal for a home office or media room, refreshed full bath, and a second bedroom with its own covered balcony overlooking the courtyard. The top floor is dedicated to the primary bedroom retreat, complete with full ensuite, generous closet, and wall-to-wall windows with garden view. Convenient laundry room on the garage level. Recent upgrades of approx. $40k include: Kitchen counters (2019), Roof shingles (2021), Garage door opener (2023), Heat pump & full HVAC update (2024), On-demand water heater (2024), Ecobee thermostat (2025), new dryer (2025), 2nd floor hardwood and refinished main level hardwood (2024). Low monthly fee of $85 covers snow removal, common area maintenance, and reserve fund contributions. A unique opportunity to own a freehold, low-maintenance home with a private backyard and attached garage parking in the heart of the city. Book your showing today! (id:50886)
Royal LePage Team Realty
103 - 260 Brittany Drive
Ottawa, Ontario
This main-floor corner apartment feels just like home with your own private entrance, a patio door leading straight to your parking spot, and windows on two sides, giving you lots of natural light and an open feeling.This home is perfect for someone who wants a peaceful, long-term place to live. Many people in this community stay for 20 years or more. The third bedroom is smaller, perfect for an office/hobby/tv room or a bedroom. You'll love the updated kitchen, the beautiful renovated bathroom, and the convenience of in-unit laundry. This complex has walking trails, a saltwater pool (small yearly fee), a gym, tennis and pickleball courts, and peaceful green spaces with pond fountains. You're also walking distance to the Montfort Hospital, close to CMHC, La Cité, and Beechwood Village. A calm, easy lifestyle in the city - but it feels like you're away from the city. Don't miss this one.Rent: $2,390 + hydro. Water, fridge, stove, washer, dryer, and dishwasher included. (id:50886)
Details Realty Inc.
120 - 318 Lorry Greenberg Drive
Ottawa, Ontario
Welcome home! Be the first to live in this newly renovated executive 1-bedroom suite featuring a versatile enclosed sunroom or mini den/home office - offering the perfect blend of style, comfort, and sophistication. Located in a quiet, well-maintained community, this unit is ideal for professionals or anyone seeking a peaceful urban retreat.Enjoy brand new flooring, trim, light fixtures, all appliances and fresh paint throughout. The kitchen has been recently updated with new stainless steel appliances, ample white cabinetry, and generous counter space, including a breakfast bar that opens to the dining and living areas. Large windows fill the space with natural light and overlook a serene courtyard with mature trees and seating areas. The bathroom features a modern design and a large linen closet. In-unit storage, in-suite laundry(also brand new), and one outdoor parking space. Non-smoking building. Available immediately! Rental application, credit report, and proof of employment and 2 recent pay stubs with all offers. Parking Spot #522. (id:50886)
RE/MAX Hallmark Realty Group
33 Dufferin Street
Burford, Ontario
Welcome to peaceful country living in beautiful Burford! This inviting ranch style home blends modern farmhouse charm with the privacy of no rear neighbors, backing onto open fields where you can enjoy breathtaking sunsets from your large deck accessed through an impressive 8 ft sliding patio door off the dining room. Inside the home offers 2 bedrooms on the main level and 2 additional bedrooms downstairs giving families and guest plenty of flexibility. The main living room is warm and spacious featuring a media wall with fireplace that creates the perfect gathering place. The primary suite includes it's own private sitting room ideal for unwinding , working from home or functioning as a guest or in-law suite. Downstairs you will find a beautifully finished lower level that offers the perfect lounge for the family complete with 3 piece bath, with a large shower, generous closets and storage space in addition to the 2 other bedrooms. Step out to a backyard designed for relaxation, an above ground heated saltwater pool, a cozy fire pit and wide open views of the countryside. Additional piece of mind comes from the generator keeping the lights on when the power goes out. With a double attached garage, modern finishes and a layout built for everyday living and entertaining this home delivers the best of rural comfort just minutes from town amenities. Book your personal tour today! (id:50886)
Royal LePage Action Realty
208 - 1106 Jalna Boulevard
London South, Ontario
Avail January 1st 2026. One-bedroom plus den apartment available in the desirable White Oaks area on Jalna Boulevard. This well-maintained unit features a kitchen, one bathroom, living room, storage room, and includes air conditioning and heating. Utilities (water, gas, and hydro) are included in the monthly rent; internet and cable are not included. Building amenities include an outdoor pool, fitness room, sauna, communal laundry room, and outdoor parking with guest spaces. Conveniently located near Highway 401, major bus routes, shopping, White Oaks Mall, and schools. No smoking permitted. Long-term tenancy preferred. (id:50886)
Royal LePage Triland Realty
30 Eby Street N
Kitchener, Ontario
This unique property has served as both a live-work space for over 20 years and is now ready for its next chapter. Whether you’re looking to continue using it as a combination business and residence, convert it back to a sole residential property, or transform it into an office building, the possibilities are endless! Key Features: Zoning Flexibility (D3 Zoning) uses (Craftsman Shop,Dwelling Unit,Health Clinic,Home Business ,Home Day Care,retail,restaurant).Restaurant).Commercial Storefront: Formerly a pawn shop, this high-visibility storefront offers excellent exposure for any business venture. 4-Bedroom Unit Upstairs: Spacious living quarters or potential office space, providing convenience and flexibility.Finished attic. Prime Location: Located directly across from the Kitchener Farmers Market, this property boasts great foot traffic and visibility. Renovation Potential: Perfect for renovators looking for a project to bring this property back to its full potential and benefit from rental income or personal use. If you’re looking for a smart investment and business opportunity in a bustling area, this is the one! (id:50886)
Royal LePage Wolle Realty
131 East 42nd Street
Hamilton, Ontario
Welcome to this meticulously maintained and freshly painted gem, nestled in a fantastic neighbourhood close to all amenities! Step inside and be greeted by an abundance of natural light streaming through the large front window, illuminating the spacious living room. The main floor boasts a bright kitchen, dining room, beautiful and modern 4-pc bathroom, and a main floor bedroom. Upstairs, you'll find two more spacious bedrooms, offering plenty of room for family or guests. The full basement includes another 4-pc bath, bedroom, and a large family room area, ideal for relaxing or hosting gatherings. A separate side door entrance makes this lower level very appealing for an in-law suite. Outside, the property truly shines with a large out-building (with hydro), perfect for extra storage, a workshop, or a hobby space. The extra-deep, 1.5-car garage provides even more storage options and secure parking. Pride of ownership is evident throughout this clean and well-cared-for home, making it a must-see for those seeking both comfort and convenience. (id:50886)
RE/MAX Escarpment Realty Inc.
30 Eby Street N
Kitchener, Ontario
This unique property has served as both a live-work space for over 20 years and is now ready for its next chapter. Whether you’re looking to continue using it as a combination business and residence, convert it back to a sole residential property, or transform it into an office building, the possibilities are endless! Key Features: Zoning Flexibility (D3 Zoning) uses (Craftsman Shop,Dwelling Unit,Health Clinic,Home Business ,Home Day Care,retail,restaurant).Restaurant).Commercial Storefront: Formerly a pawn shop, this high-visibility storefront offers excellent exposure for any business venture. 4-Bedroom Unit Upstairs: Spacious living quarters or potential office space, providing convenience and flexibility.Finished attic. Prime Location: Located directly across from the Kitchener Farmers Market, this property boasts great foot traffic and visibility. Renovation Potential: Perfect for renovators looking for a project to bring this property back to its full potential and benefit from rental income or personal use. If you’re looking for a smart investment and business opportunity in a bustling area, this is the one! (id:50886)
Royal LePage Wolle Realty
506 - 1770 Main Street W
Hamilton, Ontario
This stylish 2-bedroom, 2-bath unit offers contemporary living. The spacious primary bedroom features an ensuite bathroom, a generous walk-in closet, as well as an in-suite laundry ensuring comfort and convenience. Step out onto the large balcony and enjoy breathtaking views of the escarpment, providing a stunning backdrop to everyday life. The modern kitchen combines practicality with a sleek aesthetic, featuring generous workspace and well-crafted finishes that elevate your cooking experience. Residents also have access to condo amenities including a party room, locker, parking space, workout room, and backyard patio making urban living as dynamic as it is convenient. (id:50886)
RE/MAX Escarpment Realty Inc.
49 Nightingale Street
Hamilton, Ontario
"Super Deal" for a move in ready 3 bed 1 bath home that has many updates & expansive primary rooms. Solid, all-brick 2.5-storey home . New flooring, carpets, new paint as well as all new thermal panels windows as of December 2025 on the main and 2nd floors. 100 amps with circuit breakers, newer shingles. Rare chance to acquire one of the most affordably priced larger homes in Hamilton, with untapped potential for multiple generation or 2 family. Accessible finished loft is just waiting for your inspiration - whether it becomes a home office, a vibrant play area, or an additional bedroom suite. This expansive layout makes the home incredibly versatile; it could be the perfect solution for multi-generational families, providing comfortable living arrangements for in-laws, or even serving as an ideal income-generating rental property. Fully fenced yard, providing a safe and private haven for pets and little ones to play freely. Parking will never be an issue, with a full 3 parking spaces 2 both at rear of the property & one in the front - a rare convenience in older, established neighbourhoods. Centrally located close to schools, essential amenities, public transit, hospitals and convenient highway access to meet the needs of a modern family. Secure a substantial home at an unbeatable price. (id:50886)
RE/MAX Escarpment Realty Inc.
222 - 240 Chapel Street
Cobourg, Ontario
Welcome to your new home at "Palisade Gardens" A Wonderful Retirement Living Community. Enjoy contemporary luxury living within this 2-bedroom, 2-bathroom condominium nestled in the prestigious Palisade Gardens. Ideally located just a short walk to the downtown shops, beach, and waterfront. Enjoy a morning brew or a relaxing evening on your private balcony.The kitchen, with new microwave, dishwasher and full fridge are all new within 3 years. Granite countertop creates a luxurious finish.The primary bedroom has a large window and ensuite 3 piece bath. A second bedroom with large walk-in closet and nearby 4 piece bath provides extra space and comfort. The central living room completes an excellent layout. One parking spot in the covered parking lot will shelter your vehicle from weather. Palisade Gardens is a close-knit community with an array of activities and amenities, blending relaxation and recreation to enrich your lifestyle. (id:50886)
Royal Service Real Estate Inc.
25 River Road W
Trent Hills, Ontario
Waterfront living on the Trent River in beautiful Campbellford! This bright and inviting home offers an open concept main floor with clear sightlines from the kitchen through the dining and living areas. Great for everyday living and entertaining. The upper level features three comfortable bedrooms and a spacious four-piece bath. (Potentially enough room for a second 4 piece ensuite bath for the primary bedroom!) The lower level basement provides a wide open area ready for your finishing touches, ideal for a future rec room or additional living space. Enjoy the outdoors with a solidly built 32 foot dock perfect for boating, fishing, and relaxing by the water. A hydro-connected shed adds convenience for storage or hobby use. The home also includes a durable steel roof and ample parking, all set on a quiet and scenic road. The property offers excellent potential for updates. Modernization will elevate the space and make this a standout waterfront retreat. Located in Green Acres, perfectly positioned between Campbellford and Stirling, you'll enjoy the convenience of easy access to shops, amenities and entertainment. Ideal for those looking to live quietly while staying connected. A fantastic opportunity to create the river front home you've been dreaming of! (id:50886)
Royal LePage Our Neighbourhood Realty
33 Dufferin Street
Brant, Ontario
Welcome to peaceful country living in beautiful Burford! This inviting ranch style home blends modern farmhouse charm with the privacy of no rear neighbors, backing onto open fields where you can enjoy breathtaking sunsets from your large deck accessed through an impressive 8 ft sliding patio door off the dining room. Inside the home offers 2 bedrooms on the main level and 2 additional bedrooms downstairs giving families and guest plenty of flexibility. The main living room is warm and spacious featuring a media wall with fireplace that creates the perfect gathering place. The primary suite includes it's own private sitting room ideal for unwinding , working from home or functioning as a guest or in-law suite. Downstairs you will find a beautifully finished lower level that offers the perfect lounge for the family complete with 3 piece bath, with a large shower, generous closets and storage space in addition to the 2 other bedrooms. Step out to a backyard designed for relaxation, an above ground heated saltwater pool, a cozy fire pit and wide open views of the countryside. Additional piece of mind comes from the generator keeping the lights on when the power goes out. With a double attached garage, modern finishes and a layout built for everyday living and entertaining this home delivers the best of rural comfort just minutes from town amenities. Book your personal tour today! (id:50886)
Royal LePage Action Realty
288 Cedar Crescent
Cambridge, Ontario
Welcome to 288 Cedar Crescent in West Galt. It has been beautifully updated in 2024 and set on a peaceful pie-shaped lot with no rear neighbours. This home now features a fully open-concept main floor with new engineered hardwood throughout the main and upper level, creating a bright and seamless flow. The brand-new kitchen offers quartz countertops, modern cabinetry, a new fridge, dishwasher, and range hood (2024), and overlooks the spacious living and dining areas. An electric fireplace adds a warm focal point to the living room.The upper level includes three bedrooms and a newly renovated 4-piece bathroom with a new bathtub (2024). Downstairs, there is a generous family room which can double as a workspace with lots of natural light. The basement now includes a new 3-piece bathroom (2024) along with a refreshed rec room. The basement also includes plentiful storage, a cold cellar, and a utility/laundry room with a new washer and dryer (2024).Outside, the fully fenced yard offers mature trees, a patio area, and access to a detached rear garage-a great workshop or storage option. Completely updated and move-in ready. Basement rec room renovated with new laminate flooring and trim (2025) (id:50886)
Homelife Landmark Realty Inc.
301 Rossmore Court
London South, Ontario
Welcome to 301 Rossmore Court - a beautifully maintained family home available for rent starting January 1, 2026. Located on a quiet court in desirable London South, this spacious property offers comfort, convenience, and a fantastic layout perfect for families or professionals.The main level features a bright and inviting living area, a functional kitchen with ample cabinetry, and a dedicated dining space ideal for everyday meals or entertaining. Upstairs, you'll find well-sized bedrooms with generous closet space and a clean, updated full bathroom.The finished basement adds valuable living space, complete with a full 3-piece washroom, making it perfect for a family room, guest area, home office, or playroom. The lower level also includes additional storage options.Enjoy a private, fully fenced backyard with mature trees-ideal for outdoor relaxation. Additional features include in-unit laundry, parking, and proximity to top-rated schools, parks, shopping, White Oaks Mall, Highway 401, and all major amenities.A wonderful opportunity in a sought-after neighbourhood. (id:50886)
Exp Realty
673 Hillview Road
Cambridge, Ontario
Welcome to 673 Hillview Road, an attractive 3-Bedroom, 1.5-Bath END-UNIT Townhome with great flow, modern touches, & a bright, open feel from top to bottom. Step inside to an inviting OPEN-CONCEPT living & dining area, where natural light fills the space & a sleek electric fireplace creates a warm, stylish focal point for the dining zone. From here, double glass doors extend your living space into the backyard - a standout feature that backs onto parkland with NO REAR NEIGHBOURS, giving you a peaceful, more open view than most townhomes. A convenient shed adds easy outdoor storage. The kitchen is contemporary & functional with plenty of cabinetry, making daily cooking & entertaining effortless. Upstairs, the primary bedroom offers lots of room to unwind, complemented by two additional bedrooms that can easily serve as a home office, nursery, guest room, or anything your lifestyle calls for. The UPGRADED 4-PC MAIN BATHROOM features a modern tiled shower/tub combo with clean, chic finishes. The FINISHED BASEMENT adds even more usable space with a cozy Rec Room, newer flooring, an UPDATED 2-PC POWDER ROOM, laundry room, utility room, & plenty of storage. ROOF SHINGLES (2023), FURNACE + A/C (2020). With a private 2-car driveway, & a location just minutes from Kitchener, shopping, restaurants, schools, parks, the Grand River, & quick access to Highway 8 & the 401, this home blends comfort, style, & convenience effortlessly. View today to MAKE THIS HOUSE YOUR HOME! (id:50886)
RE/MAX Real Estate Centre Inc.
1083 Indiana Road E
Haldimand, Ontario
Welcome to your own private country retreat, offering space, flexibility, and endless potential. Situated on a generous, beautifully sprawling property, this versatile home offers privacy, flexibility, and endless potential. This home is designed to adapt to your needs, whether you prefer a traditional 2 bedroom layout or a fully functional in-law suite with its own kitchen, bathroom, and living space. With two kitchens, two bathrooms, and a shared laundry room that can easily serve both units, the options for multi generational living or rental potential are already built in. The interior is bright and inviting, featuring large windows and skylights that fill the home with natural light and bring the outdoors in. The recently updated interior includes a cozy new wood burning fireplace in the family room creating a warm and welcoming atmosphere, and perfect for relaxing evenings. The unfinished basement offers significant room to grow, including the potential for a third bedroom, additional living space or dedicated storage, ideal for those looking to customize to their taste. Outdoor living is standout feature, with a spacious three section back deck that provides multiple areas for relaxing, entertaining, or enjoying nature. Each section connects seamlessly and offers separate access points, including a private walkout from the primary bedroom, ideal for morning coffee, or simply enjoying the peace and privacy of the countryside. Whether hosting gatherings or unwinding in quiet surroundings, this outdoor space is ready to be enjoyed. Additional features include natural gas service to the home, ample parking, and flexible closing options to suit your timeline. A rare opportunity to create your perfect rural lifestyle, customize, expand, and make this remarkable property truly your own. (id:50886)
RE/MAX Escarpment Realty Inc.
280 Lester Street Unit# 115
Waterloo, Ontario
Amazing opportunity for this retail unit close to both universities (University of Waterloo & WLU). Instead of paying thousands per month in rent, buy your own property as a condo commercial or buy as a hassle free investment . Now vacant and ready for your own project. One parking spot is included. About 1600 sqft-fully finished with washrooms and office/storage. (id:50886)
Royal LePage Wolle Realty
308 Indian Point Road
Kawartha Lakes, Ontario
Absolutely Stunning, Beautiful Lakefront Home On Balsam Lake. No Stone Has Been Left Unturned For Your Comfort In This 4 Season Beauty Ready For Family And Friends To Gather And Enjoy Life At The Lake. Loads Of Room For Everyone With 5 Bedrooms And 4.5 Baths, Two Levels Of Living Space. Sweeping Views Of The Majestic Lake And The Pristine Beauty Of The nature. Gorgeous, modern chefs kitchen with center island and quartz countertop. Finished Walk-Out Basement With recreation room, 2 bedrooms, 2 bathrooms & sauna. (id:50886)
Sutton Group-Admiral Realty Inc.
9 Concession Street W
Clarington, Ontario
Charming Century Bungalow in the Heart of Historic Downtown Bowmanville. This character-filled, fully detached bungalow, nestled just steps from Bowmanville's vibrant downtown. Bursting with beautiful architectural details and impressive high ceilings, this home offers the perfect blend of charm, potential, and lifestyle. Inside, you'll find two large living spaces, 2 bedrooms and a bright 4-piece bathroom, along with an open kitchen featuring a large centre island-ideal for cooking, hosting, or gathering with family. The adjoining dining area boasts a walkout to the porch, making summer BBQs effortless and inviting. One of the home's standout features is its wrap-around front porch. Imagine sipping your morning coffee as the neighbourhood wakes, or enjoying a quiet evening glass of wine as the sun sets-this porch truly elevates daily living. A unique bonus awaits above: the loft/attic space, ready to be transformed into the perfect office, studio, playroom, or cozy retreat. With a little bit of love, this space could become something truly special. Outside, the property offers even more possibilities. The large lot,165 foot deep and detached garage provide room to grow-whether you envision restoring the existing structure or tearing down to build a new garage with a potential second dwelling. Additional features include a flexible office nook with a built-in hidden laundry space. Full of potential and located in one of Bowmanville's most desirable historic pockets, this home is the perfect opportunity to create something beautiful. (id:50886)
Homesmiths Real Estate Ltd.
6 - 1322 Khalsa Drive
Mississauga, Ontario
Professional Office space available in Prime location of Mississauga, includes reception area, Internet, printer and Office desk. Shared Kitchen and washroom. (id:50886)
Homelife/miracle Realty Ltd
5 - 524 Lakeshore Drive
North Bay, Ontario
Great opportunity to position your business in Lakeshore Plaza-a lively, high-visibility mini-mall with consistent traffic, generous parking, and flexible usage possibilities.This 1,400 sq. ft. unit offers an open, customizable floor plan, complete with a dedicated kitchen, a 2-piece bathroom, and convenient front and rear entrances. The plaza is easily accessible from both Lakeshore Drive and Marshall Park Drive, each providing its own entrance and exit.This location is ideal for health-focused or service-based businesses that would complement, or benefit from established neighbouring tenants, including the Nurse Practitioner Clinic, Pharmasave, North Bay Medical Care, and North Bay Chiropractic & Massage. With Circle K, LCBO, parks, beaches, and schools nearby-the area benefits from continuous foot and vehicle traffic, making this an unbeatable place to grow your business. (id:50886)
Realty Executives Local Group Inc. Brokerage
3 - 5255 Lakeshore Road
Burlington, Ontario
Welcome To New Port Village - Just Steps To The Lake You'll Find An Upscale Enclave Of Condo Semis' In Burlington's Elizabeth Gardens Community. This 3-Bedroom, 2.5-Bath Home Is An Ideal Choice For Downsizers Or Busy Professionals Who Want Extra Room Without The Maintenance Of A Large Property Or The Limitations Of High-Rise Living. The Main Floor Features A Bright, Open Living/Dining Area With Sliding Doors To A Private, Low-Maintenance Backyard - Perfect For Those Who Want Outdoor Space Without The Upkeep. The Kitchen Offers Plenty Of Room For Everyday Cooking And Family Meals. Upstairs, You'll Find Three Well-Sized Bedrooms, Including A Spacious Primary Suite With Its Own Ensuite Bath. The Additional Bedrooms Offer Flexibility For Guests, A Home Office, Hobby Room, Or Additional Storage Giving You More Space, Comfort And Usability. The Full Height Unfinished Basement Offers A Clean, Open Canvas Ready For The Buyer's Imagination. Create A Recreation Room, Gym, Workshop, Home Theatre - Or Design The Perfect Space To Fit Your Lifestyle. This Location Is Truly Exceptional: - Steps From Lake Ontario, Including The Stunning Burloak Waterfront Park With Its Shoreline Walking Trails. - A 5-Minute Walk To The Newly Completed Skyway Community Centre, Featuring Indoor Pickleball Courts, Ice Rink And Modern Amenities. - Close To Grocery Stores, Restaurants, Highway Access, And Everyday Conveniences. This Property Represents An Affordable Opportunity Relative To Recent Sales In The Complex, Giving Buyers The Chance To Update And Personalize The Space To Suit Their Own Vision (id:50886)
RE/MAX Escarpment Realty Inc.
2175 Wiseman Court
Mississauga, Ontario
Welcome to 2175 Wiseman Court-a sun-filled, well-maintained charming semi-detached home in vibrant Clarkson. With over 1,900 sq ft of living space, this home features a rare main-floor bedroom or office, smooth ceilings, and recessed LED lighting throughout the living, dining, and recreation areas. Upstairs are 3 spacious bedrooms and a Newer bathroom. Enjoy the beautiful 130 sq ft 3-season sunroom, featuring a 9.4-ft coffered ceiling and a view overlooking the serene gardens. The fully finished basement adds an extra bedroom and spacious recreation room, perfect for family movie nights or a home gym. Upgrades include a newer roof, large modern thermal windows, and a double private driveway. Walk to schools, parks, trails, shopping, and transit. Only a 7-minute walk to Clarkson GO and close to QEW and Lake Ontario's waterfront parks. (id:50886)
Bay Street Group Inc.
964 Bogdanovic Way
Huron-Kinloss, Ontario
Introducing 964 Bogdanovic Way, a beautifully designed 1 1/2 storey home currently under construction in Crimson Oak Valley Subdivision! Located just south of Kincardine, this highly sought-after enclave of executive style residences features estate sized lots, only a short stroll away from the breathtaking beaches of Lake Huron. The ornate roof lines, brick and stucco facade, together with the gracious front porch, add to the stunning curb appeal. Combining elegance and style with functionality, this popular floor plan offers open plan living with just over 2800 sq ft on 2 finished levels. The bright and welcoming foyer leads to a private study or den, and a 2 pc powder bath for guests. The space flows effortlessly into the great room with 10' tray ceilings, gas fireplace, and spacious dining area with a walk-out to the covered 16x14 back porch. The kitchen is a chef's delight, with a large centre island and pantry corner, providing the perfect space for family meals and entertaining. The main floor primary suite is situated at one end of the house, ensuring privacy and separation from the main living space. The adjoining 5 pc ensuite bath with soaker tub and large walk-in closet complete this luxurious retreat. Upstairs you will find 3 additional bedrooms that share a spacious 4 pc bath, and large hall linen closet and a loft space - the ideal spot for bookshelves, a cozy reading chair, or maybe an extra desk for a quiet homework zone. The laundry room is combined with the mud room, offering a built-in bench, storage and easy access to the double car garage. The unfinished basement is a blank canvas for your imagination - a future rec room for movie nights, additional bathroom, office, or gym and can be finished by the builder if desired. Completing this thoughtfully crafted home are engineered hardwood and ceramic tile floors, quartz countertops, stylish light fixtures and designer touches throughout, as well as concrete driveway, walkway and sodded yard. (id:50886)
RE/MAX Land Exchange Ltd.
1302 - 2520 Eglinton Avenue W
Mississauga, Ontario
Beautiful One Bed Room Plus Den, One and Half Washroom Condo In The Most Prestigious Building Daniels 'The Arc' Condominiums Across From Credit Valley Hospital & Erin Mills Town Centre With One Parking & Locker. This Open Concept Unit Features a Bright & Functional Layout With Modern Kitchen, Laminate Flooring Throughout & Beautiful South West Views. Steps From Erin Mills, Short Walk to Public Transport and Close to Hwy 403, 407 & Major Highways. Building Amenities: Exercise / Fitness Room, Party Room, Gym, Library & Landscape Centre Courtyard. Ideal For Working Professional, Young Couples. (id:50886)
RE/MAX Real Estate Centre Inc.
73 Guthrie Avenue
Toronto, Ontario
Welcome to this impeccably finished, executive furnished custom home ideally situated at the foot of Sunnylea-just 15 minutes from downtown Toronto. Perfectly positioned for effortless living, the home offers exceptional proximity to major highways, the GO Train, Pearson International Airport, and the premier shopping and dining at Sherway Gardens. Families will appreciate the convenience of excellent public and private schools nearby, along with direct access to a beautiful bike trail system leading to the lake and all the way downtown. Designed for comfort, sophistication, and seamless convenience, the residence features a full Control4 smart home system ensuring personalized automation throughout. The main floor showcases a showpiece chef's kitchen with integrated appliances and an impressive 10 ft island, ideal for cooking, gathering, and entertaining. Large sliding doors open to an expansive deck complete with a built-in BBQ and private hot tub, creating a true indoor-outdoor retreat for evening relaxation or weekend hosting. A spacious living room with a sleek linear porcelain fireplace and custom wood feature wall offers a warm and contemporary setting to unwind or welcome guests. An elegant office and beautifully designed powder room complete this exceptional main-floor layout. Direct access from the garage connects to the mudroom, providing room for a vehicle or storage, along with a Level 2 EV charger. Upstairs, the luxurious primary suite delivers hotel-inspired comfort with a glass-enclosed shower, double vanity, built-in speakers, walk-in closet with illuminated glass cabinetry, a private water closet with washlet and heated seat, and a tranquil balcony perfect for sunset views. The second level also features two additional spacious bedrooms and a convenient laundry room, ensuring everyday comfort and functionality. Welcome to absolute style and comfort in a beautifully efficient home in Toronto's west end! The basement is not included in the lease. (id:50886)
Sotheby's International Realty Canada
463 Cavell Drive
Mississauga, Ontario
**Location in the Heart of Central Mississauga** raised bungalow with large windows in the basement. Gorgeous kitchen cabinets with granet contertop and build-in washer. Kitchen open to family room(could be a dining room as well) With big windows to see good weather outside. Good size for small family. Seperate entrance beside garage door. 1 long bedroom with extra space to put potential desk there. Dining room with a wood fireplace, could be a living room or study area. Good size 3pc bright bathroom. Utilities shares 35% with upstairs. Close to Mississauga Hospital, Square One Shopping Mall, Transit, Shops and Schools. (id:50886)
Real One Realty Inc.
216 Ruhl Drive
Milton, Ontario
Stylish Family Home with Park Views & In-Law Suite. Step into this elegant 2-storey residence featuring 4+1 bedrooms and 3+1 bathrooms, offering 2,175 sq. ft. of bright living space on a premium sloped lot. Located across from a picturesque 20-acre park, this 12-year-old home boasts above-ground windows and natural sunlight from sunrise to sunset. This house features spacious side-by-side parking for 4 cars, newly finished basement in-law suite with living/dining area, washroom & kitchenette, gorgeous backyard perfect for relaxing, entertaining, and enjoying privacy, ideal for single or multi-family living. The Chef's Kitchen features quartz countertops, stylish backsplash & stainless steel appliances, gas stove, dinette,. Main floor has separate formal dining and living area with hardwood flooring and large windows throughout. The upper level comforts 4 generously sized bedrooms, 2 modern 4-piece bathrooms designed with space, flow, and style in mind. Hot water on demand. A prime location close to hospital, major highways, schools, parks, and daycares offering both convenience and tranquility. Owned since new by its original buyer, drawn to the homes exclusive design, private setting, and unbeatable location. (id:50886)
Sam Mcdadi Real Estate Inc.
213 - 2001 Bonnymede Drive
Mississauga, Ontario
Renovated Spacious 2-Storey Condo Townhouse with a walkout Balcony Two Bedrooms & Large Den Which Can Be Used As A Media Room Or Home Office. Freshly Painted & Laminate Flooring. In Suite Laundry With Washer & Dryer. Fantastic Location In The Centre Of Clarkson. Close To Parks, Schools, Restaurants, Banks & Lake Ontario. Walk To Clarkson GO Station! Shopping At Clarkson Village & Clarkson Crossing. Five Minutes Drive To QEW. (id:50886)
T.o. Condos Realty Inc.
3202 - 510 Curran Place
Mississauga, Ontario
High Floor - Luxurious 2 Bedroom + Den, Corner Unit W/ Spacious 1054 Total Sq Ft (972+82 Balcony). Comes With Amazing Layout And Floor To Ceiling Windows, Lots Of Nature Lights And Breathtaking Southeast Views, Open Concept Living Area. Den Can Be Used As A Third Bedroom Or Office. Modern Kitchen With Upgraded Cabinets And Quartz Counter Tops. Close To Square One, Celebration Square, Sheridan College, Transit And Central Library, Express Bus To UTM. (id:50886)
Canada Home Group Realty Inc.

