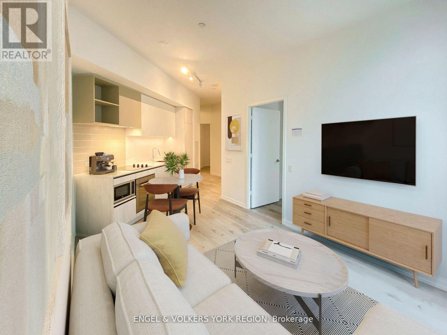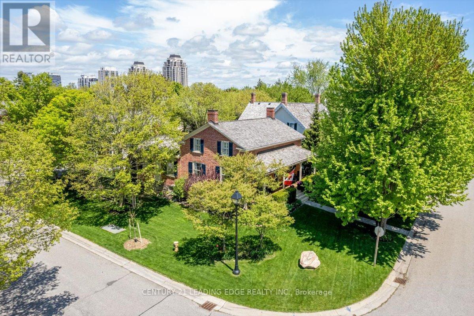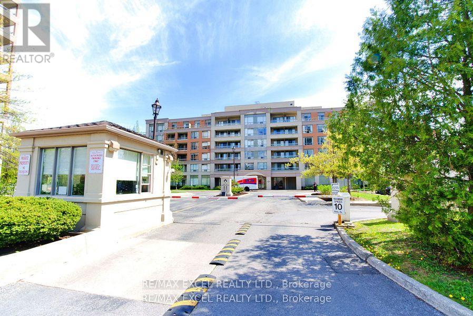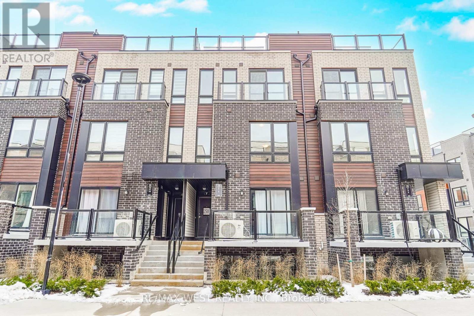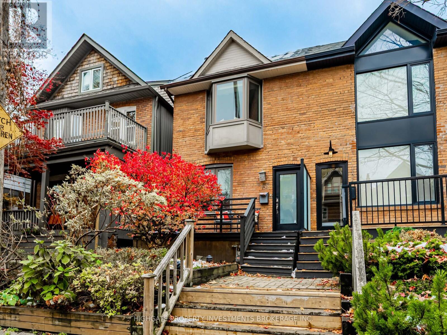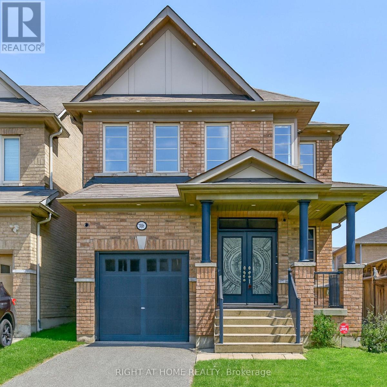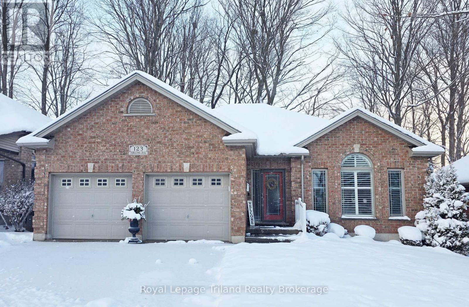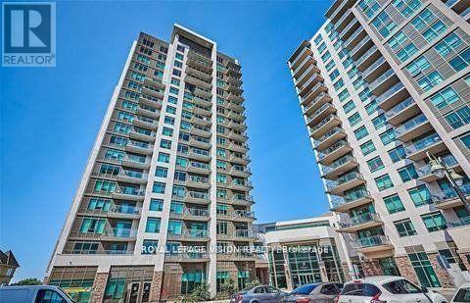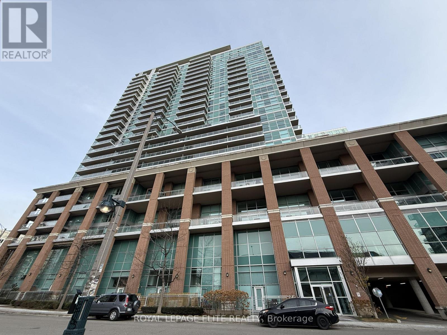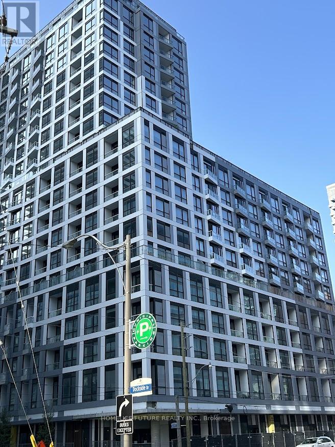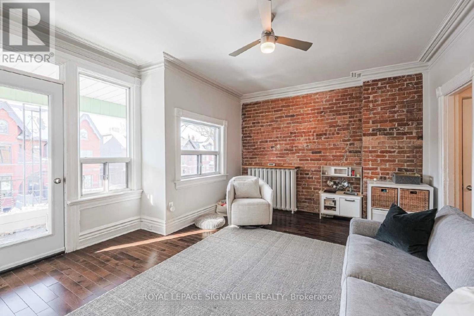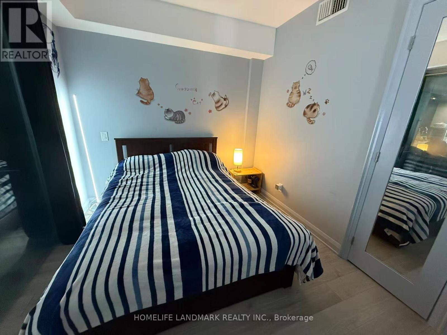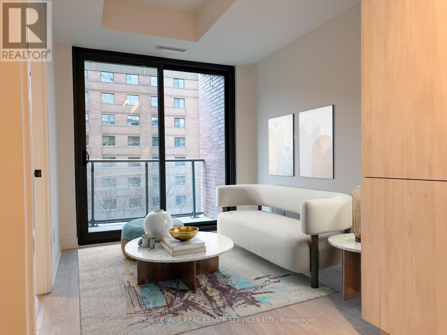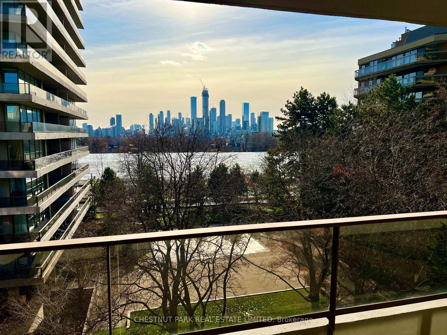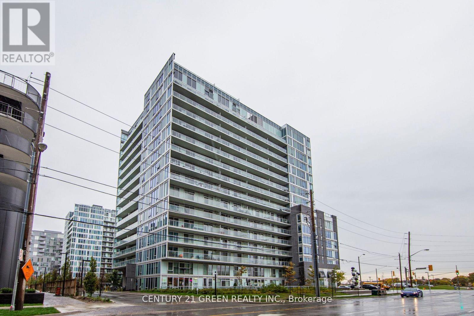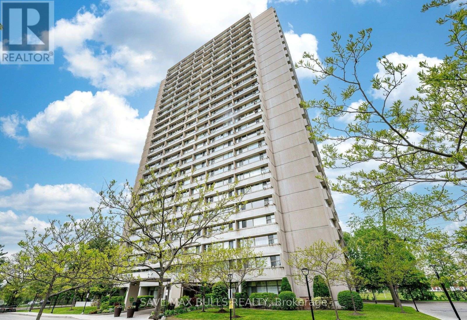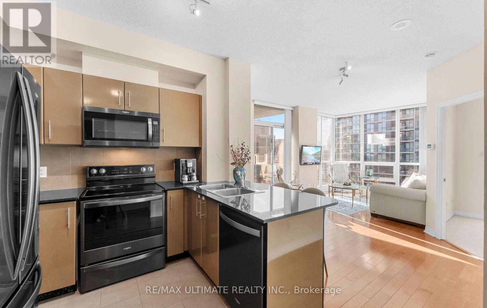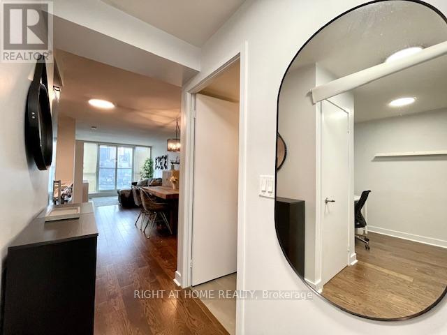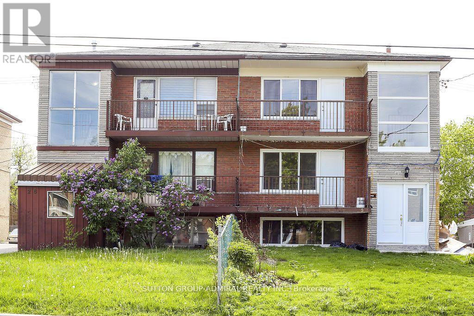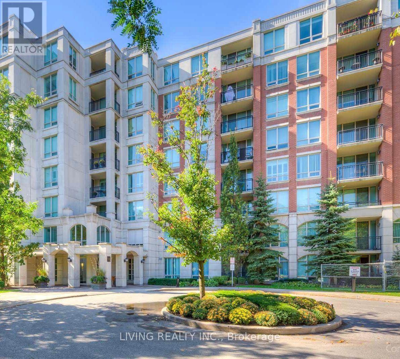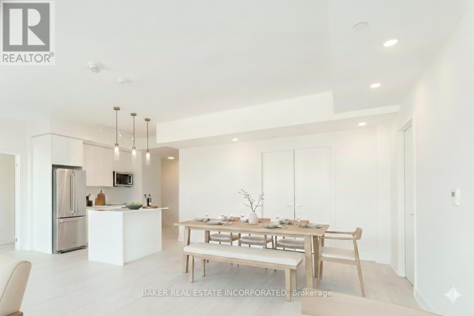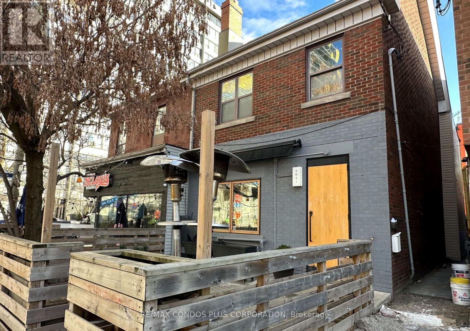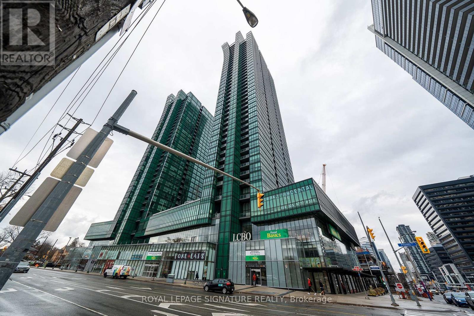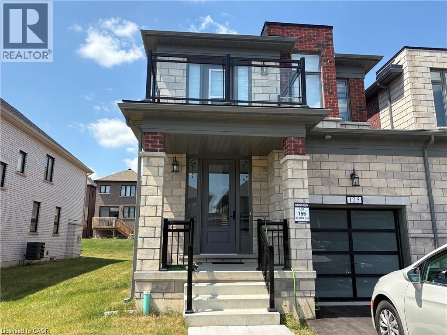206 - 1000 Portage Parkway S
Vaughan, Ontario
Welcome to this beautifully appointed 1+1 bedroom suite, offering a thoughtfully designed open-concept layout with floor-to-ceiling windows that flood the space with natural light. The modern kitchen is equipped with built-in appliances and sleek finishes, seamlessly blending style and functionality. Elegant laminate flooring extends throughout the unit, while the spacious primary bedroom features a double closet. The versatile den can easily function as a second bedroom, home office, or guest space. A contemporary bathroom completes the suite. For added convenience, the locker is located on the same floor with direct access. Residents of this modern building enjoy world-class amenities, creating a truly elevated lifestyle. Ideally situated just steps to the Vaughan Metropolitan Centre, and minutes to Vaughan Mills, dining, shopping, Hwy 7, and Hwy 400. (id:50886)
Engel & Volkers York Region
14 Alexander Hunter Place
Markham, Ontario
Welcome to this beautifully renovated home in the heart of Markham's coveted Heritage Community. Step inside and be captivated by a thoughtfully updated interior that seamlessly blends timeless charm with modern comfort. Featuring stylish finishes and bright, open-concept living spaces with soaring 9' ceilings, this home offers an inviting atmosphere perfect for both everyday living and entertaining. Careful attention has been paid to preserving the homes historic character while incorporating the conveniences of contemporary design. The result is a warm, sophisticated space where old-world elegance meets todays lifestyle. At the rear of the property, an oversized 26 x 36 garage offers exceptional versatility. With soaring 10' ceilings on the main level, a 9' basement, full insulation, a gas heater, 60-amp service, and full plumbing, it's a dream setup for car enthusiasts, hobbyists, or those in need of extra storage. The second-floor loft above the garage offers the perfect retreat for a home office, creative studio, or potential guest suite. Additional features include an in-ground sprinkler system and a quiet, tree-lined street surrounded by other charming heritage homes. Enjoy a highly walkable lifestyle with shops, cafes, and parks just steps from your door. This is more than just a home - its a rare opportunity to own a piece of Markham's rich history, thoughtfully reimagined for modern living. (id:50886)
Century 21 Leading Edge Realty Inc.
410 - 19 Northern Heights Drive
Richmond Hill, Ontario
*Beautiful 1 Bedroom + Den Condo In Prime Richmond Hill Location* Den Can be Used as a Second Bedroom. South Western Exposure* * One Of The Best Floor Plans In The Building* Balcony W/A Quiet & Peaceful View*3 Pc Bath* Prime Bedroom W/Walkout To Balcony & Double Closet* Den Is A Separate Rm That Is Currently Used As 2nd Bedroom* Great Building Amenities Incl. Indoor Swimming Pool, Sauna, Gym, Tennis Court* Recreation Room. 24 Hours Security with a Gatehouse! Heat, Water, Hydro, Central Air Cond., Cable Tv & Internet Included in Maintenance. (id:50886)
RE/MAX Excel Realty Ltd.
7 - 25 Priya Lane
Toronto, Ontario
This modern townhouse offers 2 bedrooms and 2 bathrooms, designed with a bright and airy layout. The Portia model by Ambria highlights a generous rooftop terrace, perfect for relaxing or entertaining. The open living and dining space flows seamlessly into a stylish kitchen equipped with stainless steel appliances. The unit also comes with underground parking and a dedicated bike storage area. Ideally situated near the University of Toronto, Centennial College, Scarborough Town Centre, schools, grocery stores, Hwy 401, and public transit, including express buses to universities and colleges. Residents will also enjoy easy access to nearby parks, nature trails, ravines, and tennis courts. Some photos are VS staged (id:50886)
RE/MAX West Realty Inc.
Bsmt - 104 Bertmount Avenue
Toronto, Ontario
Bright & Spacious Junior 1 Bed, 1 Bath Bsmt Apartment In A Highly Desirable Area - Leslieville! Freshly Painted. Professionally Cleaned. Brand New Bathroom Flooring. Move-In Ready. Open Concept Unit With a Great Floorplan. Sprawling Living Space With a Large Living & Dining Rooms. Separate Alcone/Den Area. Updated Kitchen With Butcher-Block Countertops, Built-in Shelving & Undercabinet Lighting. Modern Bathroom Features Free-Standing Shower, Vanity With Backsplash & Storage. Great Location. Minutes to Greenwood Park, Tommy Thomson Park, Transit, Restaurants, Coffee Shops, The Beach. (id:50886)
Highgate Property Investments Brokerage Inc.
186 Cosgrove Drive
Oshawa, Ontario
Opportunity awaits - bring your ideas and customize this 2016-built home to your vision! The sale is being conducted under Power of Sale, sold as-is, where-is. (All offers are welcome for review.) This spacious 4-bed/4-bath property offers over 2,000 sq ft above grade plus a rare separate-entrance finished basement with excellent income potential. Previously upgraded but later neglected, the home requires only light cosmetic TLC to shine again. Add a small kitchenette downstairs and unlock strong rental potential (~$1,500/month - equivalent to supporting approx. $300,000 of mortgage financing). A true instant-equity opportunity in a high-growth neighbourhood. The main floor features a wide open-concept layout with hardwood floors, pot lights, and a generous family room. The designer-style kitchen includes quartz counters and a bright breakfast area. Upstairs offers a spacious primary suite with 4-piece ensuite and custom closet organizers, plus three additional bedrooms filled with natural light. The finished lower level includes a versatile rec room, laundry area and private separate entrance. Outside Features A Family-Friendly Backyard, Nicely-Sized Deck & Fully Fenced Area For Privacy and Comfort. Conveniently Located Near Highly-Rated Schools (St. Anne Catholic School, Sinclair Secondary School), Parks (Sandy Hawley Park, Somerset Park, etc.), Grocery Stores, Desirable Retail and Dining, And Major Highways (401/407/412). (id:50886)
Right At Home Realty
123 Forestway Trail
Woodstock, Ontario
Imagine stepping into effortless elegance in this modern 2+1 bedroom, 3 bath bungalow on a private treed lot. Perfect for downsizing: open-concept main floor living with cathedral ceilings, floor-to-ceiling stone fireplace, and patio doors to a peaceful upper deck. Rich hardwood, ceramic tile, pot lights, under-cabinet lighting, California shutters, main-floor laundry, and three sparkling baths add sophistication. Downstairs, a professionally finished basement with a 29ft x 20ft family room, third bedroom with egress window and beautiful bath with glass shower - ideal for valued family & guests. All-brick exterior, deep & wide concrete drive, spacious 2-car garage, tasteful décor, and move-in ready. Prime location: moments from Southside Park, Southwood Seniors' Centre, hospital, and easy 401/403 access. Take a tour through the welcoming neighborhood, and see this value packed bungalow today! (id:50886)
Royal LePage Triland Realty Brokerage
Ph1-02 - 1215 Bayly Street
Pickering, Ontario
Penthouse Level 2 Bdrm 2 Bath Corner Unit at San Francisco By The Bay 2. Breathtaking view from balcony overlooking Frenchman's Bay and Lake Ontario. Newly Renovated, Brand-New Flooring, No Carpet, Freshly Painted. Gorgeous and Modern Finishes, Split Bdrm Plan for Privacy, Laminate, Floors Throughout. Short Walk to Pickering Go Station, Shops, Schools, Pickering Town Centre and More. Luxurious Common Elements will not Disappoint. (id:50886)
Royal LePage Vision Realty
808 - 100 Western Battery Road
Toronto, Ontario
Functional and private bachelor unit at Vibe Condos. Features a North exposure overlooking townhomes. Efficient layout with a 120 sq.ft. balcony, granite counters, and ensuite laundry. The real value is the location: Steps to the King-Liberty Pedestrian Bridge for a 2-minute shortcut to King St W streetcars. Unbeatable convenience: Metro, LCBO, and top Liberty Village restaurants are a 3-minute walk away. Enjoy the outdoors with an easy stroll North to Trinity Bellwoods Park or South to the Lake and Martin Goodman Trail. Tenant gains access to "Liberty Village Club" facilities across 3 buildings: 3 gyms, 3 party rooms, 4 -shared BBQs, theatre/games rooms, and visitor parking. Unit is Unfurnished. Tenant Pays Hydro. No Parking with Unit (Rental Spots Often Available in Building). (id:50886)
Royal LePage Elite Realty
1910 - 15 Richardson Street
Toronto, Ontario
Move In Immediately Welcome To This Stunning Spacious 1-Bedroom + Den Suite In The Vibrant Heart Of Downtown Toronto. Approx 618 Sq Feet. This Bright, Open-Concept Home Features Sleek Laminate Flooring Throughout And A Modern Kitchen With Quartz Countertops And Built-In Appliances. The Dining Area Opens To A Private Balcony Offering Beautiful Water And City Views. A Stylish 3-Piece Washroom. Excellent Floor-Plan.Ideally Situated Just Step To Sugar Beach, The Distillery District, Scotiabank Arena, St. Lawrence Market, Union Station, And Across From The George Brown Waterfront Campus, Major Highways, Billy Bishop Airport; Grocery, And More. Amenities Include A 24 HR Concierge Service, Elevator, Visitor Parking, Fitness Center, Party Room With A Stylish Bar And Catering Kitchen, Meeting Room, Media Room An Outdoor Rooftop Courtyard With Seating And BBQ Stations. (id:50886)
Homelife/future Realty Inc.
Upper - 553 Euclid Avenue
Toronto, Ontario
Welcome to the upper two levels of 553 Euclid Ave, Upper, a bright and spacious 2-bedroom home in a charming three-storey semi-detached house in the heart of Little Italy. The second level features a well-appointed kitchen and dining area, ensuite laundry, and an exceptionally large living room perfect for relaxing or entertaining. This level also includes a beautiful walkout balcony. Upstairs on the third level, you'll find the primary bedroom, a full 3-piece bathroom, and a second bedroom. This floor offers another private walkout balcony, adding even more outdoor space to enjoy. The unit comes furnished with major furniture and appliances, includes all utilities (excluding Wi-Fi), and offers one parking spot for added convenience. Located in the vibrant Little Italy neighbourhood, you're just steps from some of the city's best cafés, restaurants, shops, parks, and transit options. (Unit comes furnished; listing photos are from a the past.) (id:50886)
Royal LePage Signature Realty
1911 - 155 Yorkville Avenue
Toronto, Ontario
Chic Downtown Living W/World Class Amenities At Your Doorstep in the Heart of Yorkville! This Luxurious Pied-Aterre Is Located Near Some Of The Best Shopping And Restaurants Toronto Has To Offer. Lovely Bay Window, Sliding Glass Doors, Wood Floors And Built-In Appliances. The Building Has 24 Hr Concierge, Gym And Party Room. Steps To Transit, U Of T, Rom And More. (id:50886)
Homelife Landmark Realty Inc.
424 - 35 Parliament Street
Toronto, Ontario
Experience Contemporary Urban Living at The Goode Condos by Graywood Developments, Perfectly Situated in Toronto's Iconic Distillery District. This 2-Bed, 2-Bath Suite With an Additional Dedicated Study Offers Just Under 700 Sq Ft of Smart, Efficiently Designed Space; An Ideal Layout for Professionals, Couples, or Small Families Seeking Comfort, Flexibility, and Style. As You Enter, You're Greeted by a Versatile Study Area, Perfect for a Home Office or Reading Nook. The Thoughtful Floor Plan Flows Seamlessly Into a Spacious, Open-Concept Living, Dining, and Kitchen Area, Creating a Bright and Airy Central Hub for Daily Living and Entertaining. The Modern Kitchen Features Integrated Built-In Appliances, Sleek Cabinetry, and Contemporary Finishes That Combine Functionality With Refined Design. Both Bedrooms Are Generously Sized, Offering Comfortable Private Retreats, While the Two Full Bathrooms Add to the Convenience and Practicality. Warm and Inviting Interior Finishes Bring a Sense of Calm and Comfort, All While Keeping You Connected to the Energy and Culture of Downtown Toronto. Residents Enjoy Access to an Exceptional Array of Amenities, Including an Expansive 10th Floor Amenity Level With a Stunning Outdoor Terrace Offering Direct CN Tower Views, Outdoor Pool, BBQs, Games Room, Business Centre, Co-Working Lounge, State-of-the-Art Gym, and an Elegant Party Room. The Building Also Features a 24-Hour Concierge and Beautifully Designed Common Areas Throughout. Just Steps From the Historic Cobblestone Streets of the Distillery District, You're Moments From Cafes, Restaurants, Boutiques, Waterfront Paths, and TTC Transit. Enjoy Easy Commuting With Nearby Streetcar Routes, the Upcoming Ontario Line, and Convenient Access to the DVP and Gardiner Expressway. A Remarkable 2-Bedroom Urban Home With a Dedicated Study in One of Toronto's Most Vibrant Neighbourhoods. Discover This Exceptional Living Experience Today. (id:50886)
Royal LePage Real Estate Services Ltd.
505 - 20 Avoca Avenue
Toronto, Ontario
Stunning south views over the city skyline. Floor-to-ceiling windows overlooking the pool, Balfour Park, and City skyline enhance the views from every room. Approximately 718 sq ft plus 210 sq ft balcony. This beautifully maintained 1-bedroom, 1-bathroom suite is in perfectly kept original condition. Located in an oasis of calm yet steps away from the shops, subway, library, services, cappuccino bars, and restaurants at Yonge and st Clair, this building is perfectly situated in the city. It is the best of urban living in a park-like setting. The friendly, welcoming community is another asset of this first-class Co-op. Book clubs, tai chi, knitting groups, coffee get-togethers, movie nights, hobby room, men's club, walking groups, and more. Located close to the gardens and walking paths of Balfour Park, a morning or evening stroll is easily accessible. Generous visitor parking, concierge, 24/7 security, and management on site are further benefits of the Avoca Apartments. All-inclusive maintenance fees include property taxes, hydro, heat, A/C, cable TV, internet, common elements, and building insurance. There are no pets, rentals or ensuite laundry allowed. (id:50886)
Chestnut Park Real Estate Limited
E501 - 555 Wilson Avenue
Toronto, Ontario
Fall in Love with Urban Luxury at its Finest in this Stunning 1+1 Bedroom + 1.5 Bath Condo with 1 Pkg. Indulge in Resort-style Living with Access to an Infinity-Edge Pool and State-of- the-art Gym. Take in the Stunning City Views from the Rooftop Deck/Garden and a Variety of Social Spaces Including a Party Room, Games Room, and Lounge Area for Gatherings with Friends & Family. Rest Easy Knowing that your Safety is Top Priority with 24/7 Security Services. Welcome Home into your Inviting Foyer with your Very Own, Huge, Cant Beat Laundry Room with New LG Front Loading Washer & Dryer with Built-in Custom Designed Closet and Shelves for Added Storage and that Wow Factor. Convenience of Having an Extra Bathroom Will Prove to be Clutch. Open Concept Kitchen Featuring a Moveable Island and Stainless Steel Steel Appliances. Spacious Living/Dining Area Complete with Tailor-made Shelving and Walk-out to Balcony, your Personal Retreat! Roomy Bedroom with Large Double Closet and Ensuite Bath. PRIME LOCATION!!Situated Just Steps Away from Wilson Subway Station, your Commute to Downtown is a 30 Minute Breeze. Retail Therapy Available at Yorkdale Shopping Centre Just Minutes Away. Don't forget About Costco Starbucks, LCBO, Home Depot, Michaels, Jollibee, Allen Rd, 401 & more. Street Level Retail, Sushi then Salon or Salon then Sushi, You Pick! Need a School Nearby? No Problem and We Raise You Some Parks and a Hospital. Absolutely Everything you Need! Congrats, you Found it! Your Search Ends Here! (id:50886)
Century 21 Green Realty Inc.
1806 - 735 Don Mills Road
Toronto, Ontario
Great Location! Spacious & Bright Corner, This spacious and bright corner unit boasts 2 bedrooms, offering a perfect blend of modern elegance and comfort. The open-concept layout is designed with meticulous attention to detail, showcasing a contemporary aesthetic that's both stylish and functional. The unit with premium amenities, including an indoor pool, fitness centre, and beautifully landscaped gardens. Convenience is key with TTC at your doorstep, ensuring easy access to Downtown Toronto - just a short drive away. Enjoy proximity to East York Town Centre, Iqbal Halal Foods, Costco, top-rated schools, restaurants, places of worship, and parks. with DVP and 401 nearby, plus the upcoming LRT, connectivity is unmatched. (id:50886)
Save Max Bulls Realty
2801 - 16 Yonge Street
Toronto, Ontario
All utilities included in the maintenance fee! Incredible value at The Pinnacle. This original-owner and sun-filled unit offers 800sf of functional living space. It has a desirable split 2 bedroom layout, 2 full bathrooms, in-suite laundry, beautiful view from the balcony and views of the CN Tower from every room! The locker is conveniently located on the 4th floor - no need to go underground. Concierge is second to none at the Pinnacle and Management is a 12/10 according to the owners. Building amenities are endless with 2 gyms, a large indoor lap pool, 2 hot tubs, sauna, basketball and squash court, games room, theatre room, party room, multiple workspaces/meeting rooms, guest suites and an outdoor BBQ terrace. The 5th-floor recreation deck features a tennis court, putting green and a walking/jogging track with views of the CN Tower, Scotiabank Arena and the excitement of Downtown Toronto. There are also a number of on-site conveniences. You are steps to transit, plenty of dining and cafe options, the PATH, Harbourfront, CN Tower, Rogers Centre, Scotiabank Arena, Ripley's, Maple Leaf Square, plus the financial and entertainment districts. So whether you're into shopping, sports, concerts, dining or lakefront walks, it's ALL at your doorstep. Downtown living at its finest! The location of this building is excellent with its 98 Walk Score and 100 Transit Score. Excellent Status Certificate available upon request. (id:50886)
RE/MAX Ultimate Realty Inc.
705 - 320 Richmond Street E
Toronto, Ontario
****Available Immediately With West Facing Sunset Views of the City!**** The Modern by Empire Communities Spacious and Squeaky Clean One Bedroom Plus Den (Can be used as a Second Bedroom / Home Office) + 2 Full Washrooms + Underground Parking and A Locker! Conveniently Located Minutes to Major Hospitals, Universities, City Hall, The Financial District, Close To St. Lawrence Market, Distillery District, Shops & Great Restaurants! Amenities Include; 24 Hours Concierge, Visitor Parking, Sauna, Party Room, Rooftop Terrace & Lounge, Hot & Cold Plunge Pools, Equipped Gym, Yoga Studio +++ (id:50886)
Right At Home Realty
Unit 2 - 28 Garthdale Court
Toronto, Ontario
Stunning, All Fully Renovated And Remodeled 3 Bedroom 1 Bath Apartment. The 3 Generous Sized Bedrooms All Have Ample Closet Space So No More Excuses For Unorganized Areas, Beautiful Modern Kitchen With Stainless Steel Appliances. Home Is Located In A Safe, Quiet Prime Toronto Neighborhood Surrounded By Friendly Neighbors And Within Close Distance To Ttc, Yorkdale Mall, Restaurants, Grocery, Stores, Fitness Centers And More! (id:50886)
Sutton Group-Admiral Realty Inc.
302 - 18 William Carson Crescent
Toronto, Ontario
A private gated community of Hillside Ravines at York Mills. Fabulous 1 Bedroom + large den (separate Room) with closet and could be used as 2nd bedroom. Unit comes with 1 parking and 1 locker. Excellent amenities include 24 hours security/concierge, visitors parking, guest suite, party room, library room. Maintenance include all utilities, cable and internet. Minutes to Yonge Street and Highway 401. Easy access to York Mills Subway, TTC and Go buses. Close to renowned schools such as Owen PS, St. Andrews MS and York Mills CI as well as restaurants, shops and parks. (id:50886)
Living Realty Inc.
Kw Living Realty
901 - 181 Sheppard Avenue E
Toronto, Ontario
181 East a Brand new 9 Storey boutique building where elegance and sophistication meet innovative urban design. This never lived in, move-in, ready 2 Bed + Den Penthouse features 1162 SF of interior space and a 366 SF Terrace. The elevated level of interior finish includes 9' Ceilings, European style appliances, cooktop and wall oven, microwave hood fan, built-in fridge and dishwasher, custom designed kitchen cabinetry, quartz counter tops, contemporary tile backsplash, stacked front loading washer/dryer. All in the heart of one of the city's most connected and desirable neighbourhoods, in close proximity to transit, dining shopping and any and all services you could possible need. (id:50886)
Baker Real Estate Incorporated
S2 -2f - 1 Baldwin Street
Toronto, Ontario
Furnished with Single Bed, Desk, Chair. One Bedroom, Shared Kitchen & Washroom. Male-Only Dormitory-Style Residence. Only One Person, No Pet. Perfect Location Looking To Live In Downtown Core For an Affordable Rent. All Amenities Nearby - Door Steps To Public Transit, OCAD, Art Gallery of Ontario, University of Toronto, Park, Hospital, Restaurants, Shopping & much more. Utility and Shared Internet included In Rent. Room Located on 2nd Fl. **EXTRAS** Shared Kitchen & 4-piece Bathroom (id:50886)
RE/MAX Condos Plus Corporation
3906 - 9 Bogert Avenue
Toronto, Ontario
Perched on the 39th floor, this elegant residence offers sweeping, unobstructed western views. Located in the Luxury Emerald Park Condo at Yonge & Sheppard with direct subway access, this suite features a smart split-bedroom layout with a versatile den, soaring 9-ft ceilings, and a bright open-concept living space. The modern kitchen, expansive windows, and generous room proportions create a highly comfortable urban retreat. Enjoy effortless access to Highway 401, top dining, shopping, and the vibrant conveniences of Yonge Street. Residents benefit from exceptional building amenities, including an indoor pool, fitness centre, party room, concierge, and ample visitor parking. (id:50886)
Royal LePage Signature Realty
125 Cole Terrace Terrace
Woodstock, Ontario
Beautiful single garage house, only linked to left side from garage. 4 bed rooms with 1 bedroom walkouts to Balcony. Master Bedroom with in suite bathroom. Bathroom has standing shower and tub both. laundry is on 2nd floor for added convenience. Main level has 9 ft ceiling, Coffee corner, Gas Fireplace, Quartz countertop and good size kitchen with luxury finishes. A lot of sun light with huge windows and Patio Door. A gas line in back yard for summer Barbeques. All that in Very desirable North end of Woodstock (id:50886)
Homelife Miracle Realty Mississauga

