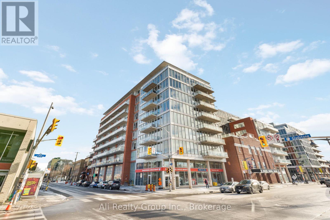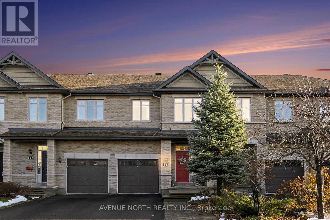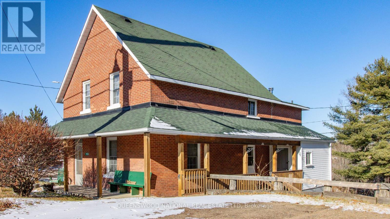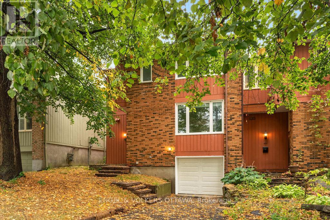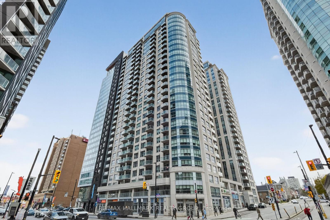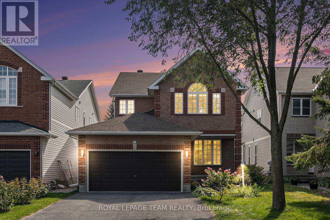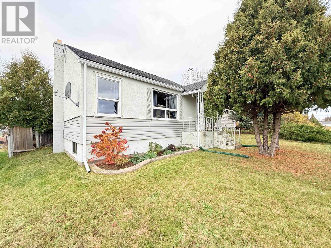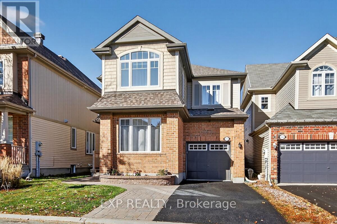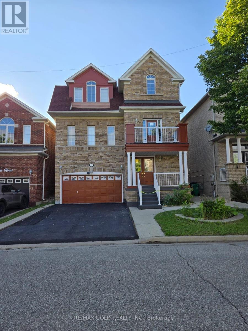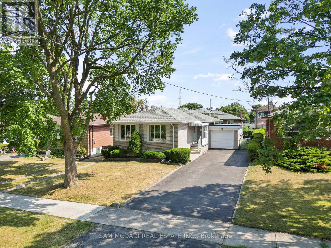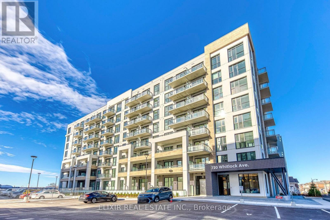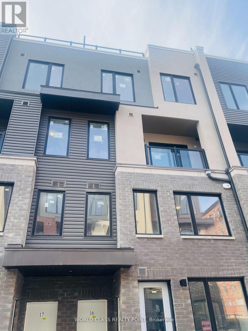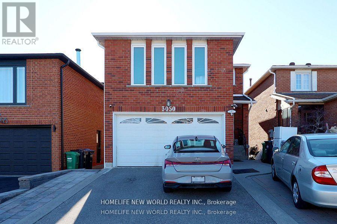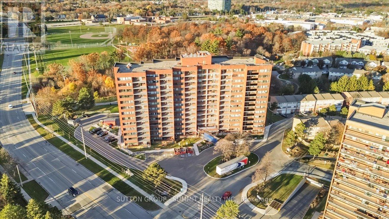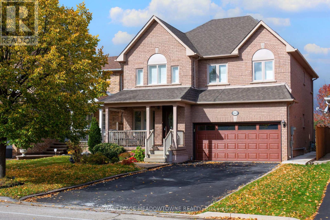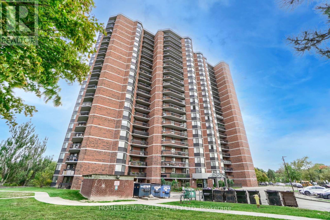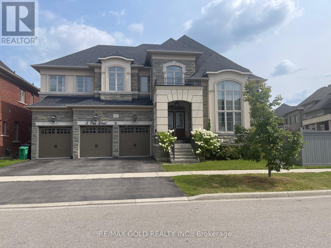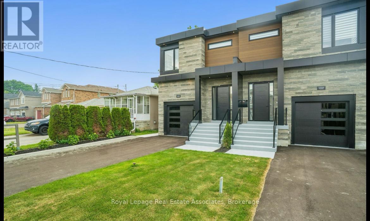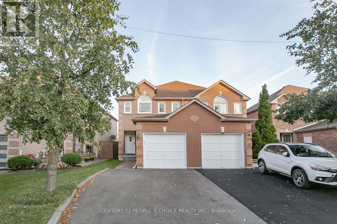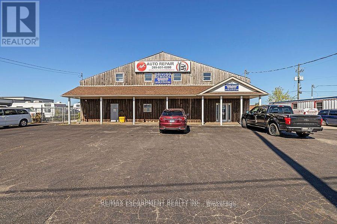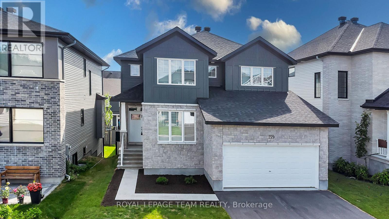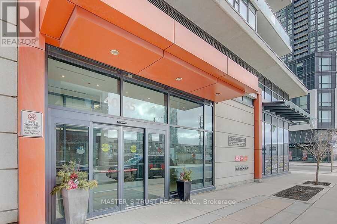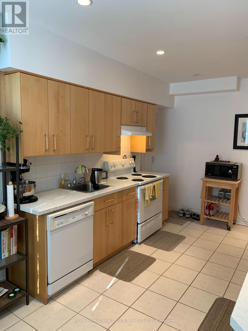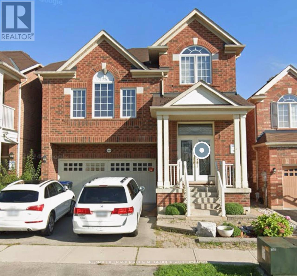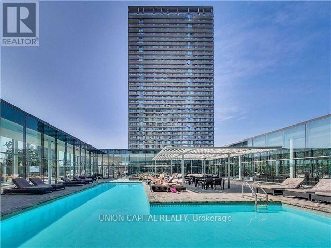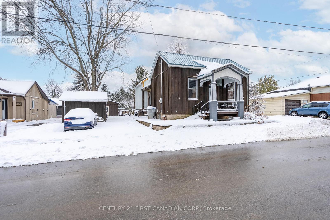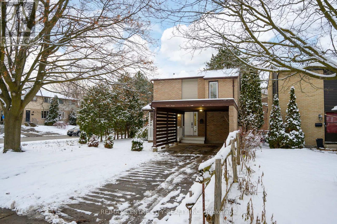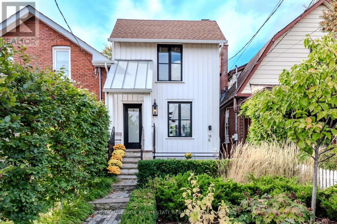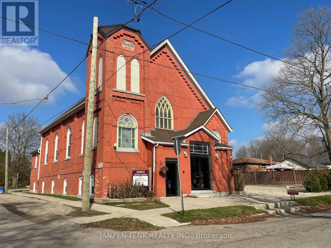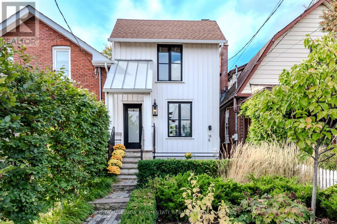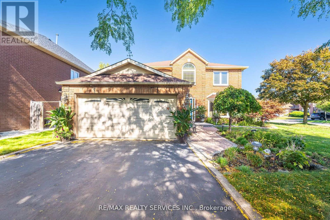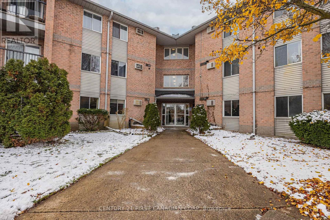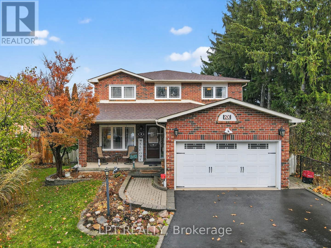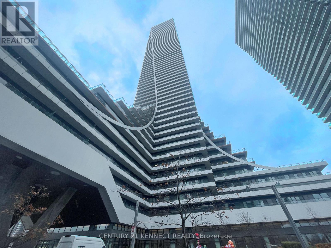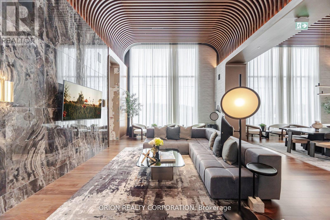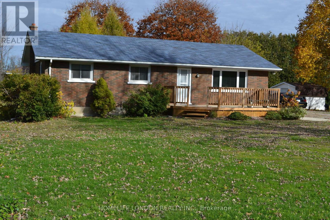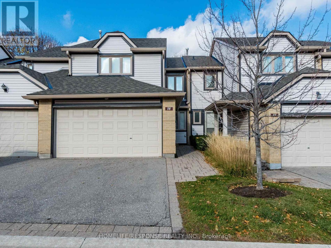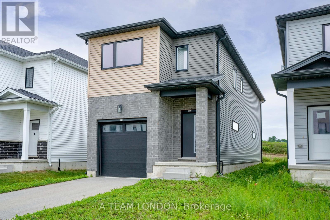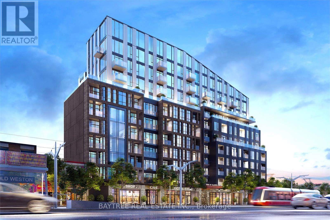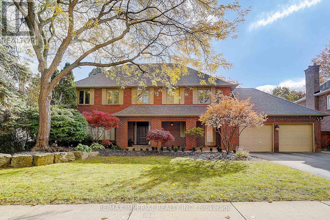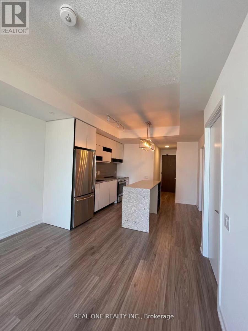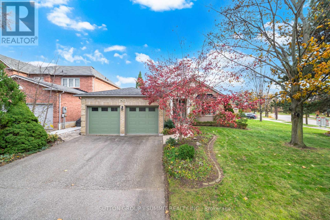209 - 354 Gladstone Avenue
Ottawa, Ontario
Welcome to Unit 209 at Central 1! This bright and modern 1-bedroom condo offers a refined urban living experience in one of Centretown's most desirable locations. Inside, you'll find a well flowing open-concept floor plan, that offers stainless steel appliances, quartz countertops, white cabinetry, engineered hardwood flooring, and floor-to-ceiling windows that overlook the peaceful interior courtyard. The unit also features exposed concrete accents, subway tile in the bathtub, in-unit washer and dryer, and a large private terrace. With an impressive Walk Score of 99/100, this property is truly at the centre of it all. Ideally situated in a very well-managed building, you're just steps from restaurants, grocery stores, transit, LRT, the University of Ottawa, cafés, and countless daily conveniences. Shoppers Drug Mart, Tim Hortons and the LCBO are just around the corner. Central 1 offers a full suite of amenities including concierge/security, visitor parking, a car-sharing service, a parcel storage box system, fitness centre, party room, and an outdoor terrace with BBQ. The building is known for its friendly, community-oriented residents. ***Underground PARKING spot is available for an additional $250/m. This unit is also available FULLY FURNISHED with ALL-INCLUSIVE rent (heat, hydro, water, internet included) for an additional $200/m*** (id:50886)
Ali Realty Group Inc.
365 Cooks Mill Crescent
Ottawa, Ontario
Step into comfort and charm with this meticulously maintained 3+1-bed, 3.5-bath townhouse. Every corner of this cozy home has been designed with efficiency in mind, maximizing the use of space. The main floor features open concept with modern kitchen, walk-in pantry, eating area, living space & powder room. The 2nd floor features primary bedroom with walk-in closet & ensuite, the other 2 good-sized bedrooms, full bath & convenient laundry area. Fully finished basement offers large finished rec room with cozy gas fireplace, bedroom, full bath & office area. Enjoy the serenity of your private fully fenced backyard with no rear neighbors. Step outside onto the inviting porch and front yard with beautiful landscaping & spacious driveway. It's a true gem in every sense, where comfort meets practicality & modern elegance. Perfectly situated within walking distance of new LRT Station, St Francis Xavier High School & easy access to all the amenities and shopping Riverside South has to offer. (id:50886)
Avenue North Realty Inc.
6 - 5054 County 10 Road
The Nation, Ontario
Bright and spacious 2-bedroom, 1 bathroom unit available for lease in Fournier. This well-kept apartment features in-unit laundry, a convenient parking space, and heat included in the rent. Located just minutes from highway access, offering an easy commute to Ottawa while enjoying the comfort of small-town living. Rental application, credit check, references, and proof of income required. (id:50886)
RE/MAX Delta Realty
19518 Opeongo Line
Madawaska Valley, Ontario
Impeccable and timeless, this classic red brick residence offers a rare opportunity to own a piece of local history, completely reimagined for the modern lifestyle. Enjoy the perfect fusion of enduring craftsmanship and contemporary comfort right in the center town. An exceptional layout offers both connection and quiet. Welcome home to a highly functional main floor designed for family life and entertaining which is bright and full of light, while a private secondary staircase leads to a versatile bonus area. This secluded space perfect as a tranquil home office or media room, provides an ideal escape from the main hustle and bustle of the house. Imagine a life where everything you need is within easy reach. A perfect balance of small town living and easy accessibility meaning more time spent together at markets, dining or simply less time in the car. Walking distance to schools and a 5 minute drive to the hospital, you just can't beat that level of convenience. Main Updates include: New furnace and Heat Pump (rated for Canadian winters), 200 AMP Electrical service, All new flooring, Powder room on main floor, New lighting, Beams in basement, New water lines, New stair railing, spindles and runner, updated wall covering and curtains, hot water tank etc. (id:50886)
Queenswood National Real Estate Ltd
12 Bayside Private
Ottawa, Ontario
OPEN HOUSE SUNDAY, DEC. 7TH FROM 11AM-1PM! FULLY RENOVATED Semi-Detached home on a private condo road. Less than a 4 minute walk to Mooney Bay Beach and 19 minutes to downtown! LOW MAINTENANCE FEES - $135/MONTH (Includes snow removal and road maintenance). This home has been extensively renovated from top to bottom. Offering 4 bedrooms upstairs, 2.5 bathrooms and a finished basement with garage access into the house. As you step inside you are greeted with high ceilings in the foyer with large windows and upgraded lighting. The 22' living room offers tons of space for hosting friends and family this holiday season. The kitchen has been tastefully renovated with all white cabinets, custom built ins, white quartz countertops and LG stainless steel appliances. There is also a large breakfast bar and a separate built in for a coffee station! Upstairs offers a spacious primary bedroom with en-suite bath, along with 3 additional bedrooms for guests, kids rooms or a home office set up. The second bathroom is central and offers a glass shower and upstairs laundry (LG Washer/Dryer 2025). The finished basement makes for a great bonus rec room. Tons of storage located in the basement and garage. Fenced in backyard with a large deck. Quiet community located on a cul-de-sac and Ernie Calcutt Park at the end of the street. Perfect for pet owners or those who want to live close to recreation while being in close proximity to downtown amenities. Full house renovation includes: All bathrooms, kitchen, electrical (2025). Brand new Roof (2025), A/C (2018), Furnace (2022), HWT (2021). Operates like a freehold property on a private road, but registered as a condo. Fantastic investment for those commuting into downtown for work or for a first time home buyer! Status Certificate on File. (id:50886)
Engel & Volkers Ottawa
206 - 242 Rideau Street
Ottawa, Ontario
*PARKING AVAILABLE AT AN ADDITIONAL COST* Welcome to 242 Rideau Street, a spacious fully furnished 855 sq. ft. unit complete with a storage locker, ideally situated on the second floor of a well-maintained Claridge-built building in the heart of downtown Ottawa. Perfectly positioned within walking distance of everything you need-shopping, restaurants, transit, the University of Ottawa, the Rideau Centre, and the ByWard Market-you're also just steps away from the city's vibrant nightlife and endless excitement.The bright, open-concept floor plan includes a contemporary kitchen with stainless steel appliances and island seating, a stylish 3-piece bathroom with modern tile finishes, and the added convenience of in-unit laundry. Step out onto your private balcony to take in lively downtown views.Residents can also enjoy exceptional building amenities, including an indoor swimming pool, security, a fully equipped gym, a conference room, and an inviting common lounge. Tenant pays hydro. (id:50886)
RE/MAX Hallmark Realty Group
45 Boulder Way
Ottawa, Ontario
Welcome to 45 Boulder Way, a beautifully upgraded 4-bedroom, 3.5-bath home in Barrhaven, boasting 3,200 sq ft on a landscaped 38' x 108' lot. This residence offers $20,000 worth of recent upgrades on the main floor, enhancing both style and comfort. It features hardwood floors across three levels, high ceilings, pot lights, and a dedicated main-floor office-perfect for remote work or study. The chef's kitchen is equipped with quartz counters, refaced cabinetry, a pantry, gas stove, and a 6' island, seamlessly opening to a sunken family room with a gas fireplace. Upstairs, the primary suite impresses with a cathedral ceiling, walk-in closet, and ensuite, while the guest bedroom includes a Murphy bed. Abundant natural light floods all rooms due to the ideal orientation. Ceiling fans, window coverings in every bedroom, custom drapery in the living, dining, and family rooms, plus a new patio door further elevate the space. The finished basement features large windows, a full bath, laundry, two walk-in closets, an open versatile area, and a cold room for storage. Step outside to a composite deck with a gazebo, reinforced for a hot tub, surrounded by mature perennials, pear trees, and a resin shed, all framed by professional landscaping. The garage includes epoxy flooring, shelving, tire racks, and EV charger wiring. Freshly painted and equipped with a security system, this home is ideally located within walking distance to schools, close to transit and the VIA train station, with direct access to trails and greenspace. This property offers a turnkey blend of luxury, function, and convenience in one of Ottawa's most sought-after communities. Book your showing today! Roof 2016, Furnace 2020, Hot Water Tank 2025. (id:50886)
Royal LePage Team Realty
606 - 2400 Virginia Drive
Ottawa, Ontario
Welcome to 2400 Virginia #606! This spacious, sunlit 2-bedroom condo is ideally situated on the 6th floor of a well-maintained building in the highly desirable, family-oriented community of Guildwood Estates. Offering great value and comfort, this bright and inviting unit includes one covered parking spot (#58). The open-concept living and dining areas are filled with natural light from large east-facing windows, creating a warm and welcoming environment. Step outside onto the full-length, covered balcony-perfect for enjoying your morning coffee or entertaining guests-extending your living space outdoors. The contemporary kitchen boasts quartz countertops, newer appliances, modern doors and hardware, and an efficient layout that flows seamlessly into the main living areas. The spacious primary bedroom provides a serene retreat, while a second generously sized bedroom, a full 4-piece bathroom, and an in-unit storage room offer versatile options-ideal for guests, a home office, or additional family space. Condo fees cover HEAT, HYDRO & WATER, and building insurance, making monthly expenses easy to manage. Residents enjoy access to excellent amenities, including separate men's and women's fitness areas with bathrooms, showers, and saunas; a party room with a kitchen; a games room/library; extra storage; and a bike room. This pet-friendly building (with restrictions) is perfectly located with a high walk score, offering quick access to public transit, shopping, dining, schools (both public and Catholic), churches, and nearby Machzikei Hadas Synagogue. (id:50886)
Royal LePage Team Realty
37 Second Ave N
Sioux Lookout, Ontario
Welcome to this inviting raised bungalow perfectly situated close to schools, ski trails, community gardens, the golf course, baseball diamonds, tennis courts, and bocce courts—an ideal location for an active lifestyle and family living. Inside, the main floor offers a bright and cheerful living room that fills with natural light, creating a warm and comfortable gathering space. The layout includes two cozy bedrooms and a full bathroom on the main level, making it ideal for small families or those looking to downsize. The kitchen and dining area offer plenty of space to cook, dine, and enjoy everyday moments with ease. Downstairs, the finished basement adds exceptional versatility with a spacious rec room—perfect for relaxing or entertaining—as well as an additional bedroom that’s great for guests, teens, or a home office. The home is heated by an oil furnace, ensuring comfort through the colder months. Step outside to enjoy the outdoors on the lovely sideyard deck, a perfect spot for summer barbecues, morning coffee, or evenings spent with friends and family. The yard provides a decent amount of room for children to play or for gardening enthusiasts to make their mark. Warm, inviting, and well-located, this home blends comfort and convenience in a mixed neighbourhood. Whether you’re just starting, looking to simplify, or hoping for a peaceful place to call home, this property is ready to welcome you. (id:50886)
Century 21 Northern Choice Realty Ltd.
24 School Street
Hamilton, Ontario
Welcome to Muskoka in the city! This extraordinary .96ac property, with its breathtaking views and unparalleled privacy. Just steps to Sealey Park and the beautiful Smokey Hollow Waterfall. The gorgeous sprawling bungalow features 6,317SF of high-end finished space (3,417 AG) which over the last 15 years has had over 1 mil. in whole home renovations. Just to mention a few: Georgian Bay Ledge Rock exterior and massive rooftop terrace to enjoy the spectacular scenery. CHEF'S CUSTOM DREAM KITCHEN with solid wood cabinets, gas fireplace, Viking Pro Series 48" 6-burner double oven gas range with commercial grade exhaust hood, 3 dishwashers, Bosch B/I microwave, Electrolux 66" fridge & freezer combo, Hisense beverage fridge, Reverse Osmosis drinking water system, Commercial draft beer taps with chilled lines and True Keg cooler, Barista bar with La Spaziale commercial espresso machine, Pioneer B/I 5.1 Dolby audio system with subwoofer, Sony 42" TV and heated floors. Step into the Huge Great Room with 10' ceilings. LED pot lighting T/O. Hardwood flooring T/O. Custom library/office with 2-sided gas fireplace and lounge area. Bathrooms have high-end fixturing, heated floors and extensive use of marble, granite and porcelain. Electronic blinds in kitchen, great room and primary bedroom. B/I temperature controlled wine cabinet in dining room. Special fiberglass roof shingles with 50 year warranty. Eavestroughs have LeafFilter screens. Main windows and patio doors replaced. Concrete pool has a special paint finish, new Hayward heater, pump and salt water filtration. Recently completed basement with industrial design inspiration and bedroom with Arizona vistas. 22,000 watt Generac back-up generator. 3-car garage, insulated, heated and air conditioned. Adding to its quaint charm, is the train track in the valley next to the property that sees 2-4 slow moving trains per week. Please click on the links below for brochure, inclusions and floorplans. Convenient to everything. 10++ (id:50886)
RE/MAX Aboutowne Realty Corp.
202 Mistral Way
Ottawa, Ontario
Pride of ownership is evident throughout this 3 Bedroom, 4 Bathroom, Finished Basement, Home!! Parking for 3 vehicles. Major updates include: Roof 2024, New Furnace and A/C 2022. Walk into the tiled Foyer with a nice mirrored closet. Living room with Hardwood or could be a dining room - you have options! Powder bath on main level along with Dining room that could be the living room as it has a Gas Fireplace. Kitchen has loads of cabinets and newer appliances. Sliding doors to the backyard with more Interlock and a nice Gazebo setup, also the big shed stays! Inside Garage access. Upstairs, Large Primary Bedroom has a walk in closet and great 5 piece Ensuite! Lots of Hardwood Flooring Throughout! Generous 2nd and 3rd bedrooms, Full Bath, and a Laundry Room round out the 2nd level. Basement has a 3 piece bathroom, Huge Rec room, and Large Storage/Utility Room. Anchored Gazebo 2021, Garage door spring 2024 - this Home is well maintained!! Good access to 417, Tanger Outlet, NDHQ Carling Campus, Shopping, Restaurants, and more - This a Great Home in a Great Location! Call your Realtor today! (id:50886)
Exp Realty
379 Ardmore Street
Ottawa, Ontario
OPEN HOUSE SUNDAY DECEMBER 7TH FROM 2-4P.M! Welcome to 379 Ardmore - A METICULOUSLY maintained Westbrook model by Richcraft Homes, for sale by the original owners. Located on a PREMIUM CORNER LOT with West Facing Exposure, and over 3800 SQFT of living space (including the finished basement). Flooded with over $50,000 in upgrades including Shaker Cabinets, Granite Countertops in the Kitchen and all Baths, Pot Lights, Wainscotting, Crown Moulding, and California Shutters on each window - this home is truly a showstopper! The gourmet kitchen features granite countertops, stainless steel appliances with gas stove hookup, a walk-in pantry and servery making it an entertainers dream. Host holidays dinners in your formal dining room, or everyday meals in the breakfast nook. Off of the kitchen is a spacious family room with a cozy gas fireplace. The main floor den can be used as an office or bedroom with a full 3-piece bathroom beside. Upstairs boasts 4 large bedrooms each with it's own walk-in closet and access to an en-suite bathroom. The primary bedroom offers a walk-in closet and luxury 4-piece en-suite with a large soaker tub, glass shower and double vanity sink. The basement has been fully finished with a 810 sqft of living space and with an optional bedroom or home office. Perfect for movie nights, a home gym or play area. Enjoy summer nights in your fenced in backyard and cooking with your gas BBQ on your deck. Fantastic location surrounded by highly rated schools and minutes to transit, parks and everyday conveniences. Lots of storage and an incredibly beautiful home! (id:50886)
Engel & Volkers Ottawa
1012 King Street W
Hamilton, Ontario
The Bean Bean is situated in the Trendy Westdale neighbourhood. It is a turnkey established Restaurant and Bar known for over 30 years. It has excellent exposure, high drive by and foot traffic, and is walking distance to McMaster University/Hospital and Columbia College. Featuring 2,500 SqFt and seating for 133 patrons, it is a idly licensed bar, with 4 washrooms, and a finished basement equipped with prep and storage. The current owner, since 2020, has upgraded the kitchen with many new appliances and fixtures and updated with a fresh decor. (id:50886)
RE/MAX Escarpment Realty Inc.
18 Pathmaster Road
Brampton, Ontario
Absolutely stunning-upgraded show stopper 4+2 bed, 5 bath detached home located in very high demand Bram East area. Double door entry, 2 master bedroom, family-living-dining-breakfast area, modern island-backsplash-pantry & extra tall cabinets in kitchen, pot lights, hardwood throughout, w/o to balcony & deck, concrete backyard. Roof-2018, furnace-2019. Close to Hwy 427, 407, Transit, schools, community centre, library, extra potential income from basement apartment. (id:50886)
RE/MAX Gold Realty Inc.
70 Frost Street
Toronto, Ontario
Welcome to 70 Frost Street, a hard-to-find fully-bricked raised bungalow in the heart of Rexdale. This 3-bedroom, 2-bathroom home offers a spacious main level filled with large windows that flood the space with natural light, plus a finished basement complete with a second kitchen, living room, bar, and a large recreation room perfect for an in-law suite, entertaining, or extended family living. A convenient side entrance to the basement adds excellent potential for a rental unit. The large driveway and attached garage provide parking for up to 6 vehicles, a rare find in the area. Outside, enjoy your own private retreat: a fully fenced and very private backyard with an inground pool, ideal for summer gatherings and quiet relaxation. Nestled in a quiet, family-friendly neighborhood, this home is within walking distance to Frost Park and just minutes from Highways 401, 427, and 400, as well as schools, shopping, transit, and Etobicoke General Hospital. A perfect blend of comfort, convenience, and investment potential. (id:50886)
Sam Mcdadi Real Estate Inc.
408 - 720 Whitlock Avenue
Milton, Ontario
Experience modern living in this brand-new 1+1 bedroom condo with 1 underground parking space and a locker at Mile & Creek Phase 2 by Mattamy Homes, perfectly situated in one of Milton's most desirable communities. This bright, stylish suite offers sleek laminate flooring, an open-concept layout, and a private balcony-an ideal spot to unwind after a long day. The contemporary kitchen features quartz countertops, stainless steel appliances, and ample storage. Enjoy the convenience of in-suite laundry, underground parking, and a dedicated locker for extra space. The building provides exceptional amenities, including a fully equipped fitness centre, yoga studio, elegant dining lounge, media and games rooms, and a stunning rooftop terrace with BBQ areas and panoramic views. With 24/7 security, abundant visitor parking, and a prime location just minutes from Milton GO, major transit routes, parks, schools, and shopping, this condo is perfect for professionals, couples, or anyone seeking a modern, comfortable, and move-in-ready rental in a thriving neighbourhood. (id:50886)
Elixir Real Estate Inc.
15 - 3425 Ridgeway Drive
Mississauga, Ontario
Gorgeous Luxury 2 Bedrooms 2.5 Bathrooms Luxury Stacked Townhouse with Low Head Basement (With Lot of Storage Space), Covered Parking and Exclusive Storage Locker in desirable Erin Mills location. Bright, Spacious with Functional Layout and modern finishes with Open Concept Living/Dining. Fabulous Modern & Functional Kitchen. Master Bedroom with En-suite. Walk To The Shopping & YMCA Community Centre. Short Distance to Restaurants, Grocery Stores, Hiking Trails, Sheridan, UTM, Costco, Walmart, Lifetime GYM, Erin Mills Town Centre & Credit Valley Hospital. Easy Access To Public Transit & Highways (401/103/407/QEW). (id:50886)
World Class Realty Point
Main Floor - 3050 Olympus Mews
Mississauga, Ontario
Decent-size 1 bedroom, spacious living room. Brand-new 3-piece bathroom on main floor. Large windows allow plenty of natural light. Share kitchen and laundry room with coin operated Dryer. Utilities and internet are paid per capita. Quiet Friendly Cul-De-Sac Court.Short Walk To Meadowvale Town Centre. Close To All Amenities - schools, shopping, public transit, parks and trails, major highways. $1050 for 1 resident, $1200 for 2 residents. (id:50886)
Homelife New World Realty Inc.
411 - 3501 Glen Erin Drive N
Mississauga, Ontario
Bright and spacious studio apartment overlooking peaceful parkland, with a large balcony ideal for relaxing. Generous layout comparable to a 1-bedroom-easily convertible for added privacy or flexible living. Prime location just minutes to the GO Train and Highways 403, 401, and 407, with public transit at your doorstep. Close to U of T Mississauga, scenic trails, parks, shopping, and bike paths. The well-managed building offers a warm community feel and great amenities, including a gym, party/meeting room,recreation room, visitor parking, security system, and communal laundry. Parking and locker are included. All utilities covered-tenant pays only for cable and internet. A fantastic opportunity for anyone seeking a central, convenient home with the versatility of a 1-bedroom layout! (id:50886)
Sutton Group - Summit Realty Inc.
Basement - 3143 Innisdale Road
Mississauga, Ontario
Welcome to this bright and spacious legal basement apartment in one of Meadowvale's most convenient and desirable locations - right on the border of Lisgar! Enjoy the perfect balance of comfort, convenience, and modern living in this freshly painted space with a private walk-up entrance from the back of the home. The open-concept living, dining, and kitchen area offers a bright, functional layout ideal for relaxing. The large primary bedroom features a walk-in-style closet and a big egress window, providing plenty of natural light and a comfortable retreat. Located just down the street from the Lisgar GO Station, with quick access to Highway 401, this home is close to everything you need - including Walmart, Real Canadian Superstore, Dollarama, Home Depot, restaurants, banks, and more. Excellent schools, parks, and trails are nearby, along with Meadowvale Town Centre, Meadowvale Community Centre, Lake Aquitaine, and Meadowvale Theatre, offering endless options for recreation and convenience. Additional features include private laundry facilities within the unit and one parking space on the driveway. Perfect for anyone seeking a clean, bright, and modern space in a prime location. Move-in ready and available immediately! (id:50886)
Royal LePage Meadowtowne Realty
208 - 236 Albion Road
Toronto, Ontario
Welcome To One Of The Most Spacious 3 Bedroom 2 Washroom, Unit In The Building With Huge Balcony. Located On The 2nd Floor , Great For Family With Kids And Seniors. This Condo Comes With A Lot Of Sunlight, Laminate Floors And Storage . 24 Hour Concierge W/ Security. Ensuite Laundry. Easy Access to TTC and HWYs 401/400/427. Only a few steps to school & shopping mall. Do not miss your chance on this property!Extras: (id:50886)
Homelife/miracle Realty Ltd
3 Poco Street N
Brampton, Ontario
Fantastic opportunity to lease a spacious this property features a highly functional layout, including a bright and open living. Just Minutes from Caledon, Bolton, And Vaughan. This Home Has Over 4000 Sq Feet of Living Space, features 4 Large Bedrooms with Walk in Closets and Attached Bathrooms. A Fabolous Open-Concept Kitchen with a Large Pantry for Extra Storage, And A Convenient Office on the Main Floor. The Property Also Features a Spacious 3-Car Garage, Enhancing Both Convenience and Luxury. Situated Close to All Amenities. (id:50886)
RE/MAX Gold Realty Inc.
Bsmt - 1039 Caven Street
Mississauga, Ontario
Welcome to this stunning, never-lived-in 1t1 bedroom, 1-bathroom basement suite located in the heart of Mississauga's desirable Lakeview community. This modern, newly constructed unit offers the perfect blend of comfort, convenience, and style-ideal for anyone looking for a beautiful place to call home. Step inside to find a bright, thoughtfully designed living space featuring brand-new, never-used appliances, sleek finishes, and an open-concept layout that makes everyday living a breeze. The spacious bedroom provides a restful retreat, while the versatile den is perfect for a home office, or additional storage. Enjoy the convenience of in-suite laundry and private entrance. Outside, you'll have access to a shared backyard, ideal for relaxing and enjoying warm summer evenings. Located in the vibrant Lakeview neighbourhood, you're moments away from top-rated schools, golf clubs, parks, GO Transit, and major highways-making commuting and weekend adventures effortless. (id:50886)
Royal LePage Real Estate Associates
17 Caruso Drive
Brampton, Ontario
Move in ready, Full Brick 3 bedroom and 3 washrooms ( 2 Full washrooms on 2nd floor )semi-detached home, nestled in a family-friendly neighborhood perfect for first-time buyers or growing families. Recent upgrades : upstairs laminate floor, New furnace , The inviting foyer leads to a tastefully interior featuring Laminate floors . The bright Open concept Separate living and dining area, ideal for gatherings, is complemented by Lights that enhance both style and functionality, Gorgeous Kitchen Cabinets With Appliances, comfort and peace of mind. Finished Basement with Rec room , can be rented out for Extra income, Extended Driveway can fit extra vehicle ,Nice big backyard for family gathering with full privacy , No house in the back, Located in a sought-after area, this home seamlessly blends contemporary living with everyday convenience, providing an ideal backdrop for creating cherished memories with loved ones. It is just minutes from Brampton hospitals, major grocery stores, medical centers, Brampton downtown, and the GO station. (id:50886)
Century 21 People's Choice Realty Inc.
53 Steeles Avenue E
Milton, Ontario
Turn-key automotive repair facility ready for immediate operation in a prime Milton location! This well-maintained unit offers 3 full hoists, alignment machine, wheel balancer, rim machine, oil collection system, and large 24-ft bay door ideal for easy vehicle access and truck service. Includes 2 private offices, 1 full washroom (2nd flr), 1 half washroom (main), and balcony. Excellent layout with high ceilings and bright workspace-perfect for a growing mechanic business or an investor seeking a fully equipped shop with premium visibility on Steeles Ave. Ample parking and easy highway access. Move-in ready - start servicing clients right away! (id:50886)
RE/MAX Escarpment Realty Inc.
279 Ketchikan Crescent
Ottawa, Ontario
Stunning 2023-Built Home in Kanata Lakes. Perfect for Multigenerational Living! This move-in-ready home offers elegance, space, and thoughtful design in the prestigious Kanata Lakes community. Located in a family-friendly neighborhood surrounded by walking paths, parks, and top-rated schools, its ideal for growing families and multi-generational living. Main Floor Highlights: A grand entrance welcomes you with 9-ft ceilings, elegant two-tone paint, and large windows with stylish blinds. Pot lights illuminate white oak hardwood floors, while a spacious walk in closet keeps outerwear organized. The designer powder room completes the space. The gourmet kitchen boasts a 9-ft quartz island, stylish gold-toned hardware, upgraded stainless steel appliances, a walk-in pantry, and elegant pendant lighting. The dining room features oversized patio doors leading to a large deck, perfect for outdoor entertaining. The great room wows with a ceramic-surround fireplace, architectural beam mantle, and vaulted ceiling. A private main-floor suite includes a separate living space, full bedroom, ample closet, & an en-suite with quartz counters and a full tub/shower. Second Floor Retreat: The primary suite offers dual closets (walk-in + secondary) and a luxurious en-suite with quartz counters, a soaker tub, and an oversized glass shower. Three additional bedrooms provide generous space, while the main bath features quartz counters and a separate tub/shower area. A bright upper-floor laundry room adds convenience. Finished Walkout LL: A spacious rec room is perfect for a home theatre or gym, complemented by a stylish wet bar with quartz counters. A full bath with an oversized shower & abundant storage complete this level. Better than buying new, this home offers luxury, function, and an unbeatable location! Some photos are virtually staged, curtains in staged rooms not included. 24 hours irrev. on all offers preferred. (id:50886)
Royal LePage Team Realty
2804 - 4065 Brickstone Mews
Mississauga, Ontario
Bright And Spacious Corner Unit With Wrap Around Windows Showing Off The Beautiful South-West Exposure From The 28th Floor. Enjoy The View From Your Private 95 Sqft Balcony. The Unit offers a brand new floor for two bedrooms, and New Painting Throughout the whole Unit, 9 Ft Ceilings, Granite Counter Top, Stainless Steel Appliances & Ensuite Laundry. Just updated new Vanities, Toilets and Mirrors in two Bathrooms. Most Functional Layout. (id:50886)
Master's Trust Realty Inc.
2 - 2 Harshaw Avenue
Toronto, Ontario
Prime Location In Bloor West Village. Toronto Life's #1 Neighborhood! This Renovated Two Storey Townhome Has It All. Fabulous Shopping & Dining And Near The Subway, Enviable Schools, Close To Humber River, Walking And Cycling Trails, Incredible Lifestyle Convenience. Massive Modern Kitchen, Open Concept Living & Dining Rooms, Upstairs Has Three Large Bedroom With Walkout To Huge Deck. Rec Room Finished & A Laundry Room. (id:50886)
Royal LePage Real Estate Services Ltd.
Bsmt - 3869 Mayla Drive E
Mississauga, Ontario
Welcome to this beautifully finished one-bedroom basement apartment( utilities included), offering a rare combination of brightness, comfort, and privacy. This unit stands out with its large windows that bring in abundant natural light, along with 8-foot ceilings that create an open and spacious feel uncommon in basement apartments. The apartment features a modern kitchen equipped with stainless steel appliances, and you'll enjoy the convenience of your own private laundry located in the basement, separate from the main household. All utilities are included-hydro, water, and gas-so you'll have predictable monthly costs, with only internet as an additional expense. You will also have one dedicated parking spot in the driveway and a separate entrance, providing comfort and independence. The space is clean, well-maintained, and move-in ready-perfect for a single professional or a quiet couple. (id:50886)
RE/MAX Hallmark Maxx & Afi Group Realty
317 - 103 The Queensway Avenue
Toronto, Ontario
Luxurious Lakeside Condo In Prime Location! Spacious 1+1 Bedroom With Open Concept Layout, Den Can Be As Second Bedroom. 9 Ft. Ceilings With Bright Natural Light. Large Balcony With Southeast Views. Conveniently Located Steps To Highly Desirable High Park, Lake Ontario, Boardwalk, Restaurants, Streetcar, & Gardiner Expressway! State-Of-The Art Amenities: 24 Hr Concierge, 2 Pools, Sauna, Zen Garden, Gym, Theatre Room, & Visitor's Parking. 1 Parking Included. (id:50886)
Union Capital Realty
117 Alice Street
Lucan Biddulph, Ontario
A partially completed renovation offering a huge opportunity for buyers who want to finish and benefit from the growth. This home sits on a premium oversized lot, nearly 65 feet wide and 150 feet deep, providing exceptional space, privacy, and long-term potential for expansion or investment. Much of the major work has already been completed, giving the next owner a strong head start. The property includes three outbuildings, highlighted by a 16' x 20' shop, ideal for hobbies, storage, or trades. Inside, the standout feature is the rear family room, currently under construction, showcasing cathedral ceilings with exposed timber beams - a beautiful space ready to be finished. The seller has completed many of the expensive components and will be leaving key materials to help complete the project, including windows, gas fireplace, soffits, eaves, and siding. Buyers can live in the home while completing the final touches, allowing them to personalize the finish and build equity along the way. With its large lot, existing improvements, and included materials, this property delivers substantial upside for those with vision. Located in a desirable area and surrounded by growth, this home presents a rare chance to complete a renovation and enjoy the rewards. Bring your ideas-the potential here is exceptional. (id:50886)
Century 21 First Canadian Corp.
1831 Aldersbrook Road W
London North, Ontario
Welcome to 1831 Aldersbrook Rd - a beautifully renovated, move-in-ready 3 bedroom family home in the heart of White Hills. This home has what most are looking for - a modern interior with a mature yard in an area ideal for young families. Immaculate 2 storey, with bright updated kitchen with porcelain tile floors, quartz new counter. Living room with fireplace, bright kitchen with pantry, space saver convection microwave oven, dining room leads to sunken living room. Triple pane French style garden doors open to private, treed yard with deck. Truly a lovely home. Pride of ownership is here! Excellent location on bus route, close to UWO, Hyde Park shops and Masonville Located steps to Medway Park, London's largest indoor pool - the Canada Games Aquatic Centre, Sherwood Forest Mall (library, groceries, lifestyle), trails, playgrounds, and top-rated schools in Emily Carr public, St Marguerite D'Youville Elementary and Sir Frederick Banting Secondary School. A quiet, family-oriented neighbourhood with exceptional convenience. A rare turnkey opportunity in a high-demand pocket of Northwest London. (id:50886)
RE/MAX Centre City Realty Inc.
Main/second Floor - 18 Milton Street
Toronto, Ontario
THIS WILL KNOCK YOUR SOCKS OFF! Stunning and sensational fully renovated gem.... Absolutely perfect - bright and squeaky clean! Super sassy kitchen featuring quartz counters, centre island, stainless steel appliances, oodles of storage and walk out to private patio. Spacious bedrooms, sumptuous spa-like bathroom featuring heated floors (yes-even in the shower!) and private ensuite laundry. High speed Bell Fibe internet included. 7 minute walk to the GO station, TTC at the bottom of the street in a vibrant South Etobicoke neighbourhood. Brilliantly located - mere minutes to transit, local eateries, San Remo Bakery, waterfront trails and the lake...downtown-bound commuters are literally steps away! (id:50886)
Royal LePage Real Estate Services Ltd.
5 Elgin Street
Norwich, Ontario
Discover a rare opportunity with this historic 1877 church, offering over 5,000 sqft of usable space across 2 levels and a location that places you close to the medical centre and just moments from downtown Norwich. This property offers both immediate functionality for a congregation and the potential for future vision - all while retaining the charm and character of its early craftsmanship. The main level features a welcoming sanctuary with seating for approximately 110 people. A soaring 21.5-foot ceiling, mostly updated large windows, and a built-in organ create a bright and inspiring atmosphere for weekly services and special gatherings. A study, nursery, and 2 bathrooms on this level make it easy to support a variety of ministries and programs. The raised-ranch design opens the door to impressive versatility in the lower level. Large windows bring abundant natural light into the expansive open space, ideal for community events, meetings, recreation, or expanded programming. This floor also includes a bathroom and a generous kitchen well suited for hosting meals or group functions. The building includes updates such a new furnace and air conditioning system (2020) and replaced shingles (2019). Outside, the gravel area is great for community functions and includes a shed positioned near electrical and natural gas hookups, adding convenience for storage or future improvements. With its central location, generous square footage, and adaptable layout, this property provides an appealing opportunity for a congregation, community group, or creative buyer. Whether continuing its long-standing role as a place of worship or exploring alternative possibilities, this building offers meaningful space in the heart of Norwich. (id:50886)
Janzen-Tenk Realty Inc.
Lower Level - 18 Milton Street
Toronto, Ontario
THIS WILL KNOCK YOUR SOCKS OFF! Stunning and sensational fully renovated gem.... Absolutely perfect - bright and squeaky clean! Super sassy kitchen featuring quartz counters and stainless steel appliances. Sumptuous spa-like bathroom featuring heated floors (yes-even in the shower!) and private ensuite laundry. Hydro and internet included. 7 minute walk to the GO station, TTC at the bottom of the street in a vibrant South Etobicoke neighbourhood. Private patio at the front - prefect for sipping your morning coffee in the sun! Brilliantly located - mere minutes to transit, local eateries, San Remo Bakery, waterfront trails and the lake...downtown-bound commuters are literally steps away! (id:50886)
Royal LePage Real Estate Services Ltd.
30 Starling Court
Brampton, Ontario
Welcome to 30 Starling Court A Rare Gem Backing onto a Serene Parkette!This stunning all-brick detached home showcases pride of ownership throughout. Featuring 3 spacious bedrooms, including a primary suite with a 3-piece ensuite and walk-in closet, this home blends comfort and style. The renovated kitchen shines with upgraded stainless steel appliances and a garburator, flowing seamlessly into the open-concept living and dining area with a charming bay window. Relax in the cozy family room with an electric fireplace overlooking a beautifully landscaped backyard complete with a patio and lush gardens.The finished basement adds valuable living space with a rec room, 4th bedroom, and ample storage. Enjoy the convenience of a main-floor laundry room with garage access, a double garage, and a no-sidewalk driveway.Meticulously maintained with updated kitchen and bathrooms and new windows (2017). Irrigation Sprinkler system, Furnace/2022,Central Air/2022.Prime location close to schools, parks, shopping, rec centre, and highways everything your family needs is right here.Show with confidence. (id:50886)
RE/MAX Realty Services Inc.
208 - 2228 Trafalgar Street
London East, Ontario
Welcome to Unit 208 at 2228 Trafalgar Street in London. This inviting condo offers more than 1200 square feet of comfortable living space with a freshly painted interior and a layout designed for everyday ease. The unit features three generously sized bedrooms and two full, recently renovated bathrooms, which is a rare and practical advantage within this building. South-facing windows allow natural light to fill the rooms throughout the day, and a south-facing balcony provides an outdoor space to relax and enjoy the sun. The living area also includes a gas fireplace that adds comfort during the colder months. The convenience of in-suite laundry adds to the functionality of the home. The building includes an outdoor pool for seasonal enjoyment, plenty of visitor parking, and an elevator that supports accessibility for residents and guests. The location provides quick access to major routes, shopping, restaurants, public transit, and nearby amenities such as schools, parks, and the Argyle commercial area. It is also only a short drive to the 401, making it a convenient choice for commuters. This condo offers a comfortable and well-situated option for those looking to enjoy a spacious home in a connected and established neighbourhood. (id:50886)
Century 21 First Canadian Corp
20 Burnley Place
Brampton, Ontario
***Public Open House Saturday December 6th & Sunday December 7th From 3:00 To 4:00 PM.*** Offers Anytime. Pre-Listing Inspection Available Upon Request. Detached Double Garage Home With 4 Car Driveway In Desirable Heart Lake West Neighbourhood. 2,306 Square Feet Above Grade As Per MPAC. Located On Quiet Court, Faces Etobicoke Creek Trail. Right Beside Deerfield Park. Bright & Spacious. Well Maintained. Hardwood Floors On Main Level. Crown Moulding. Modern Kitchen With Granite Counter Tops & Stainless Steel Appliances. Walk Out To Backyard. Cozy Family Room With Electric Fireplace & Bar. Finished Basement With Bedrooms & 4 Piece Washroom. Click On The 4K Virtual Tour & Don't Miss Out On This Gem! Convenient Location. Close To Highway 410, Etobicoke Creek Trail, Transit, Shops, Schools & Other Amenities. (id:50886)
Lpt Realty
3919 - 30 Shore Breeze Drive
Toronto, Ontario
Eau Du Soleil, Gorgeous South West Views Of The Marina And Lake, 9Ft Smooth Ceilings. Resort Style Amenities To Include Games Room, Saltwater Pool, Lounge, Gym, Yoga & Pilates Studio, Dining Room, Party Room, Rooftop Patio Overlooking The City And Lake. Close To The Gardiner, Ttc & Go Transit. (id:50886)
Century 21 Kennect Realty
822 - 3240 William Coltson Avenue
Oakville, Ontario
WELCOME TO GREENWICH CONDOS BY BRANTHAVEN. THIS BEAUTIFUL OPEN CONCEPT 1 BEDROOM SUITE IS 615 SQFT OF LIVING SPACE. A SPACIOUS LIVING AREA WITH NATURAL SUNLIGHT.DIRECT ACCESS TO THE BALCONY FROM THE BEDROOM. FEATURES A MODERN KITCHEN WITH LOTS OF COUNTER AND CABINET SPACE AND THE BENEFITS OF A BREAKFAST BAR. OVER $30,0000 IN UPGRADES SUCH AS: Upgraded Suite Finish Package+ Ensuite Access from Primary Bedroom+ Upgraded shower base (in lieu of standard tub/shower) with sliding glass door+ KitchenAid Appliance Package - 30" French door fridge with ice dispenser, upgraded slide-in range, dishwasher and AEG sliding hood fan+ Deep upper cabinet over fridge+ Upgraded black faucet in Kitchen+ Interior door hardware upgraded to black + Interior doors upgraded to Lincoln Park style+ Mirrored sliding closet doors in bedroom+ Smart Home Leak Detector in laundry+ TV Ready package in Living RoomHOTEL INSPIRE CONDO AMENITIES SUCH AS COURTYARD ENTRANCE, LOBBY/CONCIERGE, COWORKING SPACE, MEDIA & SOCIAL LOUNGE, DINING BAR, PRIVATE DINING ROOM, GYM/STUDIO AND YOGA ROOM AND A CHIC PET SPA. LEVAL 13 HAS OUTDOOR BAR LOUNGE, BBQ/AL FRESCO DINING, FIREPIT. SMART TECHNOLOGY SUCH AS LOBBY ENTERPHONE, SUITE SECURITY, IN-SUITE SYSTEM CONTROL TOUCH PAD, IN-SUITE INTELLIGENT PARTNER SMART APP AND KEYLESS ENTRY. PARKING SPOT HAS EV ROUGH-IN.GREENWICH CONDOS HAS GEOTHERMAL HEATING AND COOLING.Additional Monthly fees:Parking maint. fee: $59.07; Locker maint. fee: $26.82; Bulk Internet and Smart Home: $66.81Water Separately MeteredElectricity Separately MeteredWORLD CLASS LOCAL AMENITIES, CLOSE TO SHOPS, SCHOOLS, PUBLIC TRANSIT, RESTAURANTS, GROCERIES AND MORE! (id:50886)
Orion Realty Corporation
36 Bond Street
London South, Ontario
Spacious and Bright 2-Bedroom Apartment Available for Lease! Welcome home to this charming and well-maintained 2-bedroom apartment in a character home, located in a safe and friendly neighbourhood just minutes to Wortley Village and Victoria Hospital. This bright and inviting space offers the perfect balance of comfort and convenience and includes the following in the rent price: utilities, parking, in-suite laundry and ample outdoor space. Perfect for young professions, couples and/or small families looking for a welcoming space in a fabulous location. Reach out to book a private showing! (id:50886)
Thrive Realty Group Inc.
10420 Talbotville Gore Road S
Southwold, Ontario
Home for the Holidays! Room for triple garage on driveway side of this solid brick ranch on 80 foot lot, parking for 10-12. bring your boat or RV, to quiet village of Talbotville, 5 mins to St.Thomas or Amazon, under 15 mins to 401/London/Lambeth or Sandy Beaches of Pt. Stanley, **No Septic or Well here! Thousands spent for new hook ups to town sewer and water**, large country kitchen features tons of storage including 3 pantries, completely updated/rebuilt lower level including 2nd full bathroom and separate entrance , newer flooring/paint throughout, some new windows, Spotless and ready to call Home! Possession and exact lot size subject to final severance approval. Done shortly! Updated Detached brick ranch at Condo price! Ideal starter or downsizer, Lower level family room is L shaped (id:50886)
Homelife London Realty Inc.
List299.com Realty Ltd.
78 - 2275 Credit Valley Road
Mississauga, Ontario
Spacious and beautifully situated townhouse featuring 3 bedrooms and 3bathrooms in the heart of Erin Mills, directly across from Credit Valley Hospital. This home offers a double-car garage with a two-car driveway, open concept living, dining, and kitchen with corner brick fireplace and a well-appointed primary bedroom complete with an ensuite washroom and walk-in closet. Residents enjoy access to a private, gated outdoor pool with a lifeguard on duty. Maintenance services include driveway snow removal, salting, landscaping, and ample visitor parking. Roof was changed in 2021. The location is exceptional, within walking distance to Credit Valley Hospital and close to major shopping centres and supermarkets. Commuters will appreciate the proximity to major highways and the GO Train, both just minutes away. Central Erin Mills is also renowned for its top-rated schools, including John Fraser Secondary School, St. Aloysius Gonzaga Secondary School, and Credit Valley Public School. Don't miss the opportunity to own in this sought-after complex. Thank you for showing! Please note: photos with furniture have been virtually staged. (id:50886)
Homelife/response Realty Inc.
1612 Capri Crescent
London North, Ontario
Opportunity to get into a desirable subdivision in North West London. This detached house offers 3-bedroom, 2.5-bathrooms and an attached garage. The open-concept layout flows seamlessly from the well-appointed kitchen to the living and dining areas. Upstairs, you'll find three bedrooms, including a primary suite with ensuite bathroom and large closets. The basement is unfinished and waiting to be finished to suite your families needs. Conveniently located in close proximity to shopping and schools this property is a rare find. (id:50886)
A Team London
402 - 1808 St Clair Avenue W
Toronto, Ontario
Be the First to Live in This Brand New 2-Bed, 2-Bath Condo at 1808 St Clair Ave West! This very spacious unit features a modern, open-concept layout with contemporary finishes, perfect for comfortable city living.Located in Toronto's vibrant St. Clair West neighbourhood, enjoy easy access to downtown, major highways, and nearby parks including Earlscourt, Smythe, Cedarvale, and Wychwood Barns. Steps to Stockyards Mall with Winners, Homesense, Metro, Chipotle, Five Guys, and more, as well as the trendy Junction neighbourhood with popular dining options.Building amenities include a fully equipped fitness centre, party and lounge spaces, outdoor terrace, and secure 24-hour access.Experience modern, stylish urban living with all conveniences at your doorstep - book your viewing today! (id:50886)
Baytree Real Estate Inc.
1832 Pine Siskin Court
Mississauga, Ontario
Elegant Arthur Blakely Home Situated On A Quiet Court In Prestigious Enclave Of Homes Off Of Mississauga Rd.Luxurious Family Home W Exquisite Detail:Smart Home Technology, B/I Speakers,Engineered Hrdwd Flrs,Unique Vanities,Custom Tile Work, Matte Black Door Hardware,Heated Flrs In Washrms, Barn Doors, Accent Walls.Open Concept Layout. Sun-Filled Kitchen W Quartz Counters, Breakfast Bar, Pot Filler Faucet, Jenn Air Appliances.Master Retreat W Spa-Like Ensuite. (id:50886)
RE/MAX Imperial Realty Inc.
1907 - 4065 Confederation Parkway
Mississauga, Ontario
Excellent Condition 1 Bedroom Condo Available In Very Fantastic Location In Mississauga. Incredible View From All The Windows. New Building With New Amenities(2021). Excellent Location Near Downtown Mississauga. Close To Square One, Sheridan College, Movie Theater, Etc Extras: *Triple A Tenant Only! Offer *Must* Along With 1. Full Equifax Credit Report; 2. Rental Application; 3. Employment Letter/Pay Stubs; 4 Ontario Lease Form. *New Comer Might Consider. (id:50886)
Real One Realty Inc.
1423 Ravensmoor Crescent
Mississauga, Ontario
Welcome to Prestigious Credit Point! This is the one you've been waiting for, a stunning executive bungalow that perfectly combines elegance, comfort, and convenience. With 3+1 bedrooms, a double car garage, and no stairs on the main level, this 1,725 sq. ft. gem offers a spacious, effortless lifestyle suited to families, professionals, and downsizers alike. Beautifully positioned on an extra-wide rare 80 foot lot with beautiful perennial gardens, this home exudes pride of ownership from the moment you arrive. Inside, the bright, tastefully finished kitchen opens onto a backyard oasis, a private retreat with lush, manicured landscaping designed for entertaining or quiet relaxation. Updated hardwood flooring adds to the elegance. A handy main level laundry room is situated near the bedrooms. The lower level offers incredible flexibility with a large additional bedroom, a generous office space, and an expansive unfinished area ready for your personal touch, perfect for a recreation room, gym, or home theatre. Every detail of this home reflects meticulous care. It truly shows 10+ and is completely move in ready. Located in the highly sought-after Credit Point community, you'll enjoy easy access to Credit Valley Hospital, major highways, premier shopping, parks, Credit River Walking trails steps away and all amenities. Everything you need just moments away. Executive bungalows of this size and quality are a rare find in this prestigious enclave. Don't miss this exceptional opportunity to make it yours! Dare to compare!!! 3450 ft. of living space. (id:50886)
Sutton Group - Summit Realty Inc.
Royal LePage Burloak Real Estate Services

