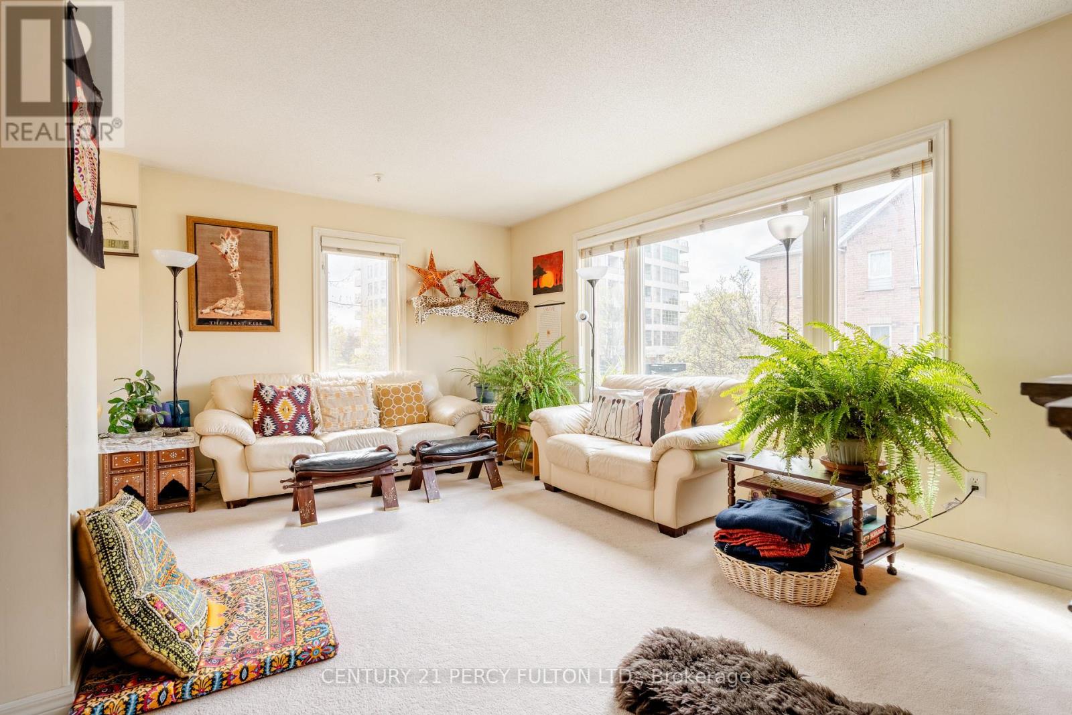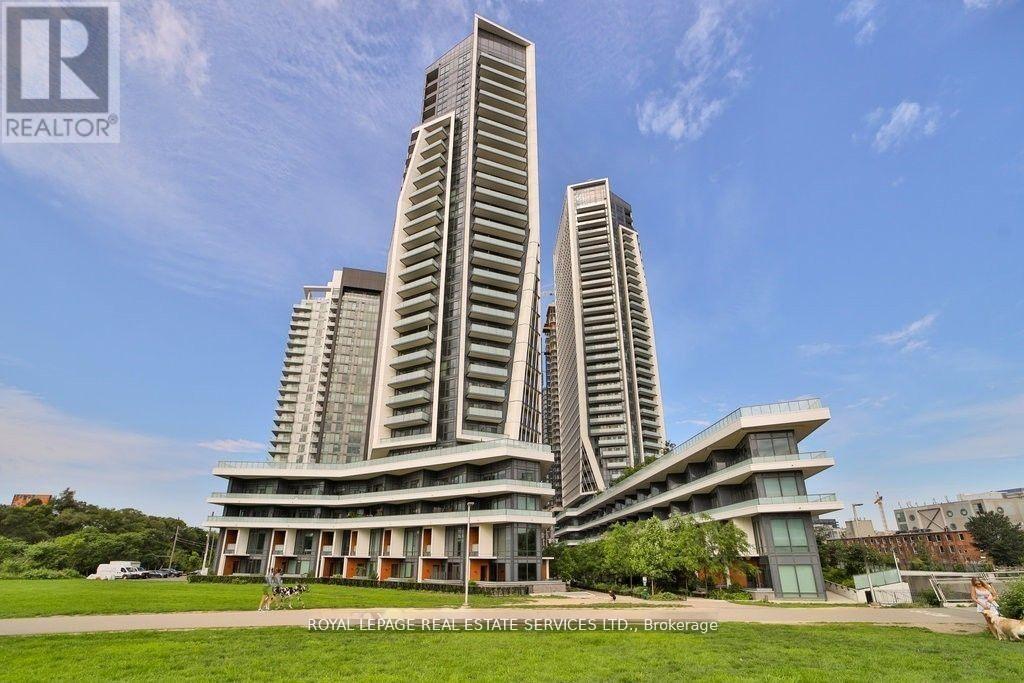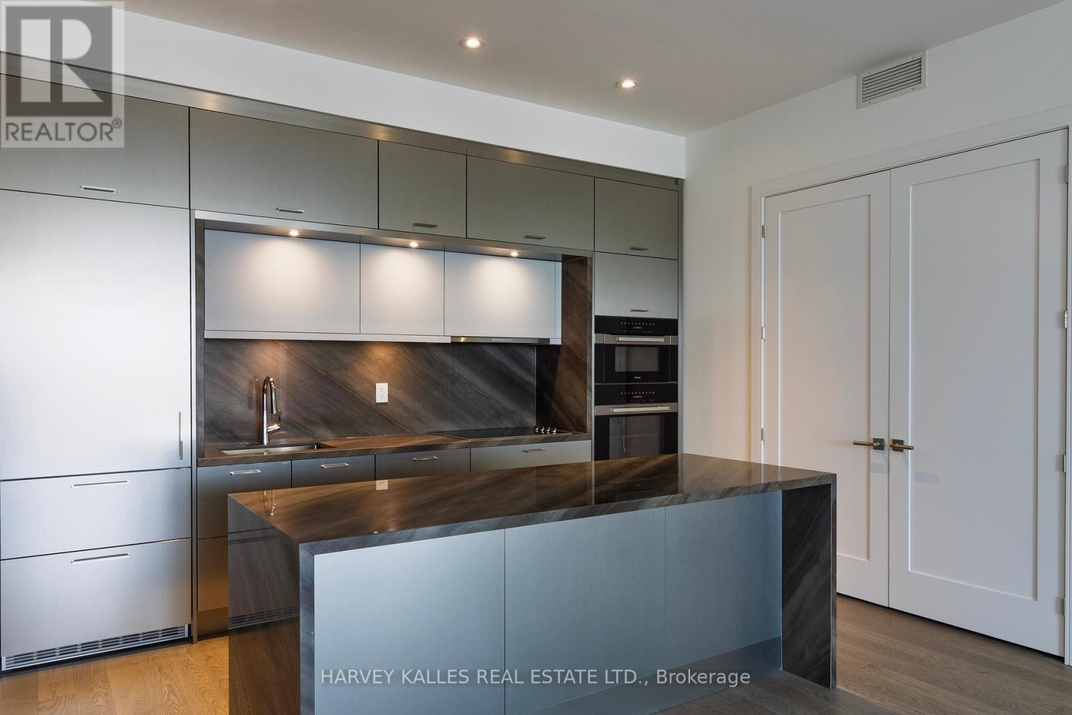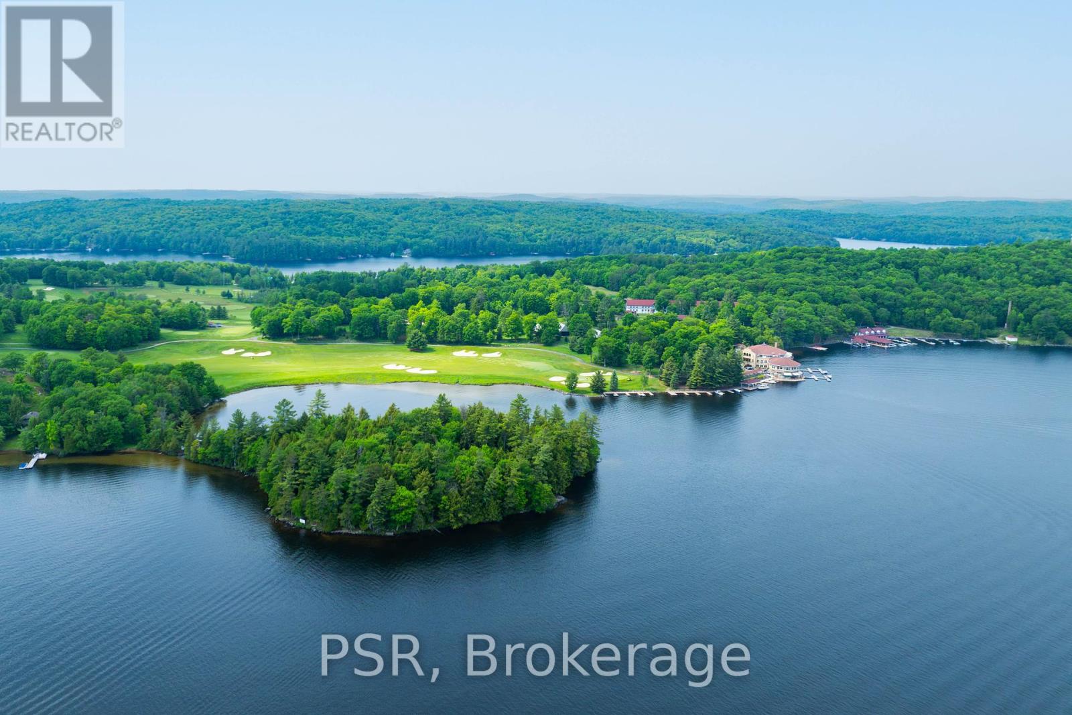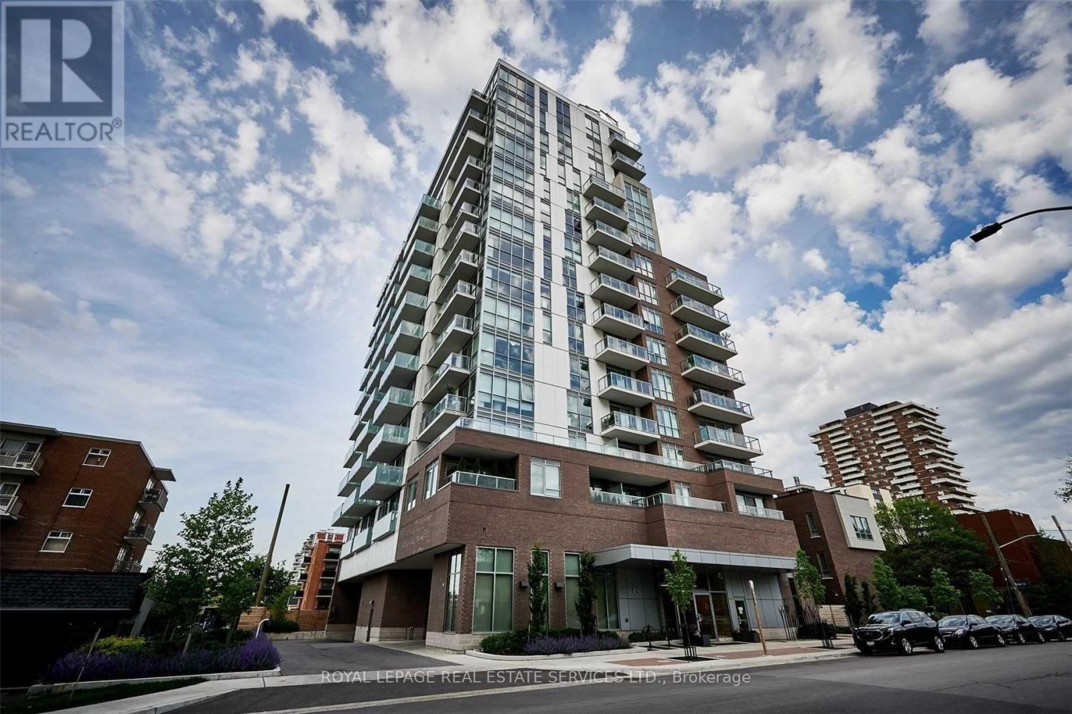6a Leaside Park Drive
Toronto, Ontario
ROOM rental in a beautiful SHARED home with common kitchen/washrooms. Rent STARTING at $1500/month for ONE, single-occupancy room. Up to 3 Individual Rooms for lease in house. All rooms come fully furnished & equipped. Bright home beside a park with scenic, downtown skyline view. 2 min walk to bus stop. 5 min walk to mall. 10 min drive/30 min TTC to downtown. Shared access to backyard. Pet needs to be approved. SHORT TERM lease would be considered. All inclusive with shared kitchen and bathrooms. Kitchen is fully equipped with all appliances. Bed, closet, dresser, night table in each bedroom. Lots of light as large windows on 3 sides of the corner property with a scenic skyline view of downtown. All green as located besides a large park, a valley. 2 mins walk to bus stop. 5 mins walk to the mall. 10 mins drive downtown or 30 mins by TTC. Access to backyard with patio. If you have a pet, pls note he/she needs to be fully trained. Though we are animal lovers, home is fully carpeted. East York is close to Toronto (downtown) with affordable cost of living & enough greenery. SHORT TERM LEASE ALSO AVAILABLE. (id:50886)
Century 21 Percy Fulton Ltd.
2302 - 50 Ordnance Street
Toronto, Ontario
Welcome to Garrison Point at 50 Ordnance Street, a striking contemporary community in the heart of downtown Toronto. Unit 2302 is a bright corner suite offering one bedroom plus a versatile den, designed with an open-concept layout that maximizes natural light and function. The modern kitchen is equipped with built-in appliances, stone countertops, and sleek cabinetry, accented by a full-height tile backsplash. The kitchen flows into the living and dining area, framed by floor-to-ceiling windows that capture panoramic city and lake views and extend seamlessly to a private balcony. The primary bedroom features expansive windows and balcony access, while the den provides flexible space for a home office or guest room. A contemporary four-piece bathroom and engineered hardwood floors throughout complete the interior with comfort and style. Residents enjoy resort-inspired amenities, including an outdoor pool with skyline views, a fully equipped fitness centre, party and lounge areas, a screening room, and landscaped outdoor spaces. A 24-hour concierge ensures convenience and security, while thoughtfully designed common areas foster a sense of community. Perfectly positioned at the junction of Liberty Village, Fort York, and King West, Garrison Point offers unrivalled access to local cafes, restaurants, shops, and daily conveniences. Parks, waterfront trails, and the Bentway are just steps away, while TTC, major routes, and bike paths connect you seamlessly to the rest of the city. Combining the appeal of a sunlit corner suite, exceptional building amenities, and one of Toronto's most vibrant neighbourhoods, this home delivers a complete urban lifestyle. * The pictures are from a previous Tenancy. (id:50886)
Royal LePage Real Estate Services Ltd.
507 - 85 Mcmahon Drive
Toronto, Ontario
Luxurious Condominium Building In North York by Concord Seasons in Concord Park Place Community . Spacious Suite with 850 Sf Interior, Huge 248 Sf Balcony Per Builder's Floor Plan. 2 Bedroom plus 1 Decent Size Den, 2 Bathroom. The Condo Comes with One Parking Spot and One Locker. North View. Unit Features Premium Built In Appliances, Roller Blinds, Designer Cabinetry And More. Building Features Touchless Car Wash, Electric Vehicle Charging Station & An 80,000 Sq Ft Mega Club! Including Gym, Indoor Swimming Pool, Tennis Court, Outdoor Lawn Bowling, Basketball/Badminton Court , Indoor Golf Simulator, Pet Spa and More. 3.9 Acres Central Park. 5 Minute Walk To New Community Centre And Bassarion Subway Station. Two Minutes Drive To Hwy 401. (id:50886)
Bay Street Group Inc.
4 Glen Baillie Place
Toronto, Ontario
Location! Location! Location! Official plan designated for mixed use, including residential. The best investment opportunity is in the heart of Kensington Market, Chinatown Center, major transit station area, steps to Spadina/Dundas streetcar, near T&T supermarket, close to hospital, art gallery, walking distance to University of Toronto. This lovely 2 storey freehold townhouse needs your special touch, to make this diamond in the rough shine again. Gorgeous 3 bedrooms on the 2nd floor, additional 2 bedrooms on the back of the main floor, 1 bedroom at the front of the main floor . 4 washrooms. Current tenants pay $4,000 per month, assuming tenancy. Property and chattels sold in As-Is Condition. Showing only 2 days which are Sep 17 and Sep 20 between 12 noon to 8 pm (id:50886)
Royal LePage Signature Realty
701 - 155 Merchants Wharf
Toronto, Ontario
Luxury Waterfront Bliss at Aqualuna Where Elegance Meets the Lake At Aqualuna by Tridel, the sparkling crown jewel of Toronto's waterfront, life flows as effortlessly as the waves at your doorstep. This 2-bedroom + den, 3-bathroom masterpiece spans an airy 1,367 sq. ft., with soaring 11-foot ceilings that fill the space with light and grandeur a rare feature you'll treasure every day. A private 100 sq. ft. balcony showcases breathtaking, unobstructed lake views, with three access points from both bedrooms and the hallway, creating a seamless connection between refined interiors and serene outdoor living. Inside, every detail radiates sophistication: smart home technology, a fully integrated Miele kitchen, and over $30,000 in premium upgrades deliver style and function in perfect harmony. The EV-ready parking space keeps you future-forward and eco-conscious. Life here places Toronto's best at your fingertips stroll the boardwalk, relax at Sugar Beach, or explore the Distillery District. Iconic attractions like the CN Tower, Scotiabank Arena, and Rogers Centre are minutes away, while Loblaws, LCBO, and direct highway access make city living effortless. Resort-style amenities set a new standard: a spectacular outdoor pool with lake views, state-of-the-art fitness center, yoga studios, sauna, billiards, media lounges, and elegant entertaining spaces. This exclusive assignment sale is a rare chance to secure one of the cities' most coveted waterfront addresses. Perfect as a forever home or a prestige investment, Aqualuna delivers on every dream. Every day feels like a getaway right at home. Motivated seller (id:50886)
Harvey Kalles Real Estate Ltd.
702 - 99 John Street
Toronto, Ontario
One Bed Plus Den Unit In Luxury "The Pj Condo" In The Heart Of The Entertainment District Of Toronto. Walking Distance To All Sites, Steps To CN Tower, Rogers Centre, Toronto's Best Restaurants & Shops. Outdoor Swimming Pool, Hot Tub & Sun Decks, Outdoor Terrace With Bbq Area, Multi-Purpose Party Room With Kitchenette & Bar, Private Dining Room, Business Centre, Fully Equipped Fitness Centre, Serene Yoga Room & 24Hr Concierge. (id:50886)
Homelife Landmark Realty Inc.
221 - 12 Bigwin Island
Lake Of Bays, Ontario
Welcome to Suite 221 at 12 Bigwin Island-an inviting 1-bedroom, 1-bathroom unit on the second floor of one of Lake of Bays most unique and historic island communities. Surrounded by Muskoka's natural beauty, this 571 sq ft suite offers the perfect blend of character, privacy, and low-maintenance lakeside living. Located at the back of the building, the suite overlooks a peaceful forest, offering calming views and a sense of seclusion. With minimal foot traffic and a quiet setting, its ideal for those seeking relaxation and a connection to nature. The unit also stays naturally cool during the summer months, adding to its comfort and appeal. Inside, you'll find a functional layout with a well-sized bedroom, a 3-piece bathroom, and an open-concept kitchen and living area. Whether you're enjoying a morning coffee while listening to the birds or unwinding after a day on the lake, this unit offers a cozy, restful retreat. Ownership on Bigwin Island includes access to a wide array of amenities: private ferry service to and from the mainland, tennis and pickleball courts, a sauna, recreation room, playground, boat docking options, and more. The island is car-free and rich in history, offering a truly distinctive Muskoka experience with the added convenience of on-island service and management. Perfect as a seasonal getaway, investment opportunity, or year-round retreat, Suite 221 offers exceptional value and a chance to be part of one of Ontario's most storied waterfront communities. Enjoy the peaceful charm of forest views, the ease of condo-style living, and the unmatched lifestyle that Bigwin Island has to offer. MOTIVATED Seller! $15,000 price reduction for closing before November 1 2025. (id:50886)
Psr
119 Bridge Street W
Trent Hills, Ontario
Here is a Rare Business Opportunity In The Town Of Campbellford, To Own This High Traffic Area Commercial Corner Lot. Close To All Amenities. Previously Bertrand Motors Sales. This is an Excellent Location and Can Be Adapted For Many Commercial Uses. sales Office Plus 2 Bay Garage On Premises. If You're Looking For An Incredible Business Opportunity This Is The One For You! 2 Hours From The GTA. **EXTRAS** N/A (id:50886)
Royal LePage Terrequity Realty
1003 - 8 Ann Street
Mississauga, Ontario
Discover this trendy unit located in the exciting new "Nola Building." This two-bedroom, two-bathroom open-concept unit features a large balcony with stunning views of the lake, harbor, and marina, covering 895 sq. ft. It includes a parking spot and a storage locker. The modern kitchen is equipped with a quartz countertop, an island with a seating area, and stainless steel appliances. Other features include engineered laminate flooring and ensuite laundry. Enjoy the convenience of being within walking distance to the GO station and the vibrant "Harbour District." This is a nice, quiet building oriented towards professionals. (id:50886)
Royal LePage Real Estate Services Ltd.
18 Erintown Crescent
Brampton, Ontario
SEE MULTIMEDIA TOUR. WELCOME TO 18 ERINTOWN CRESCENT IN THE PRESTIGIOUS TORONTO GORE RURAL ESTATE COMMUNITY. LARGEST MODEL OFFERED IN THE ESTATES OF WEST RIVER VALLEY. PREMIUM PANORAMIC RAVINE LOT OVER 1/4 ACRE IN SIZE. LOT PROVIDES A MAJESTIC SETTING FOR THE ULTIMATE IN LUXURY & PRIVACY. GRAND PRIVATE RESIDENCE WITH OVER 6500 SQFT ABOVE GRADE. 4 CAR TANDEM GARAGE & 6 CAR INTERLOCK DRIVEWAY. PARK A TOTAL OF 10 CARS. EXTENSIVELY UPGRADED 6 BED & 6 BATH HOME WITH CUSTOM OPEN CONCEPT LAYOUT SHOWCASING THE SIZE, FUNCTION & BEAUTY OF THE HOME. 10FT CEILINGS ON MAIN. SMOOTH CEILINGS, EXTENDED HEIGHT 8FT DOORS, HARDWOOD & TILE THROUGHOUT. POT LIGHTS. CUSTOM MULTI LEVEL CONCRETE DECK, BALCONY & SEPARATE ENTRANCE TO BASEMENT CONSTRUCTED BY BUILDER. PRIMARY BEDROOM SUITE OFFERS 10FT CEILINGS, SITTING ROOM, W/O TO CONCRETE BALCONY, SPA ENSUITE, DESIGNER W/I CLOSET DRESSING ROOM WITH PREMIUM CUSTOM BUILT-IN CABINETS & SHELVING & LARGE ISLAND, 2ND W/I CLOSET FOR UNMATCHED FORM & FUNCTION. 9FT CEILINGS ON 2ND FLOOR. 11FT VAULTED CEILING IN FRONT FACING BEDROOM WITH BALCONY. THE PROFESSIONALLY DESIGNED CHEF'S KITCHEN FEATURES AN IMMENSE ISLAND, FULL HEIGHT CUSTOM CABINETRY, GLASS & METAL ACCENT DOORS, INTERIOR CABINET LIGHTING & COUNTER TOP LIGHTING. A SERVERY, WET BAR AREA & LARGE W/I PANTRY. SUBZERO FRIDGE, WOLF DOUBLE OVEN, WOLF 48" GAS RANGE TOP. W/O TO CONCRETE DECK & BBQ AREA WITH GAS LINE. GRAND DINNING ROOM WITH 20FT OPEN TO ABOVE CEILING INSPIRES YOU TO HOST LARGE GROUPS OF GUESTS. MAIN FLOOR IN-LAW SUITE HAS A W/I CLOSET & PRIVATE 3 PIECE ENSUITE BATH. THIS SUITE CAN SERVE AS A PRIVATE HOME OFFICE, LIBRARY OR GUEST SUITE. THE PARTIALLY FINISHED BASEMENT PROVIDES OVER 2600SQFT OF ADDITIONAL SPACE WITH SEPARATE ENTRANCE, 9FT CEILINGS, COLD CELLAR, R/I FOR BATH, TWO STAIRCASES FROM WITHIN & 3RD FROM THE EXTERIOR FOR EXCELLENT UTILITY & USE. ENJOY THE FULLY LANDSCAPED GROUNDS & PERFECT YOUR GOLF GAME ON THE PRO SIZE GOLF GREEN. A TRULY BEAUTIFUL HOME TO CALL YOUR OWN. (id:50886)
RE/MAX Premier Inc.
112 - 35 Trailwood Drive
Mississauga, Ontario
Welcome to the highly sought-after Anaheim Tower Condos in the heart of the Hurontario community! Enjoy over 1,000 sq ft of open-concept, spacious condo living with endless amenities and unbeatable convenience. This beautifully renovated main-floor unit offers 2 bedrooms, 2 full bathrooms, pot lighting, porcelain and laminate flooring throughout, and a modern kitchen with granite countertops and stainless steel appliances. An abundance of natural light flows through floor-to-ceiling, wall-to-wall windows with California shutters, showcasing unobstructed views and creating a warm, inviting atmosphere. Building amenities feature an indoor pool, gym, sauna, billiards, library, party room, and ample visitor parking. Ideally located just minutes to shopping, schools, dining, Frank McKechnie Community Centre, parks, Hwy 410/403, and GO Transit. Everyday essentials like Ocean Fresh, Walmart, and top-rated schools are nearby for ultimate convenience. Includes 1 underground parking spot, fridge, stove, microwave, dishwasher, washer/dryer, ELFs, window coverings, and California shutters. A fantastic opportunity in a prime location. Your search ends here! (id:50886)
Century 21 Parkland Ltd.
30 Peaceful Place
Brampton, Ontario
Stunning Fully Renovated Detached Home Just Steps To Professors Lake! 3+1 Bedrooms Plus Den With A Legal Basement Apartment Offering Rental Potential. Bright Open-Concept Layout Featuring A Modern Kitchen & Brand New Appliances. Separate Laundry On Both Levels. Brand New Furnace, AC & Water Heater All Owned. Prime Location Near Brampton Civic Hospital, Schools, Bramalea City Centre, Trinity Common & Transit. Easy Access To Hwy 410. Recent Upgrades Include New Roof & Driveway A Turn-Key Gem For First-Time Buyers Or Investors! (id:50886)
Homelife/miracle Realty Ltd

