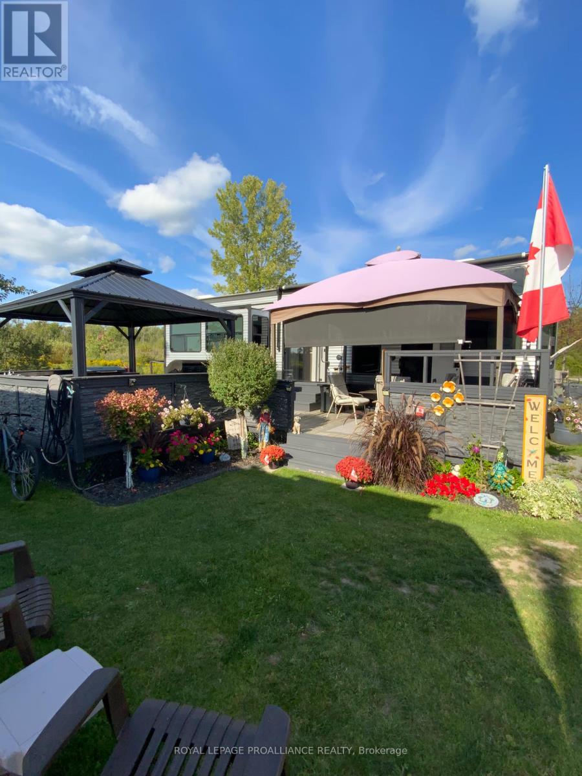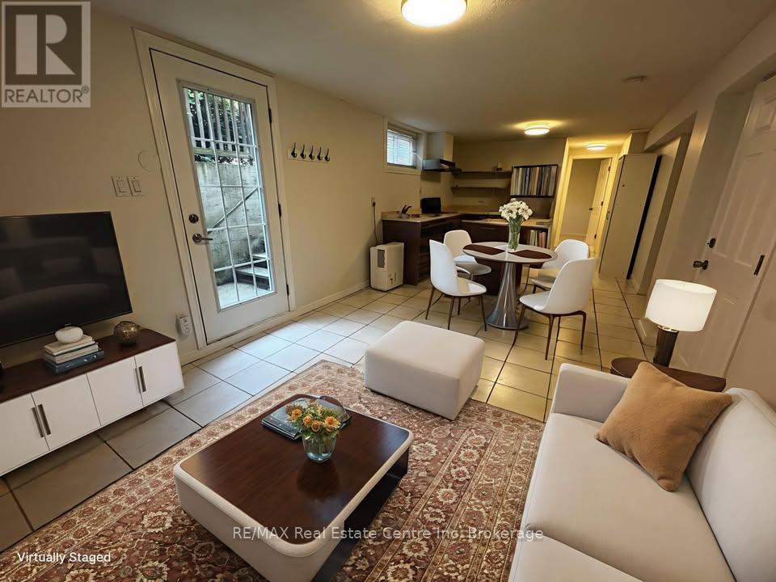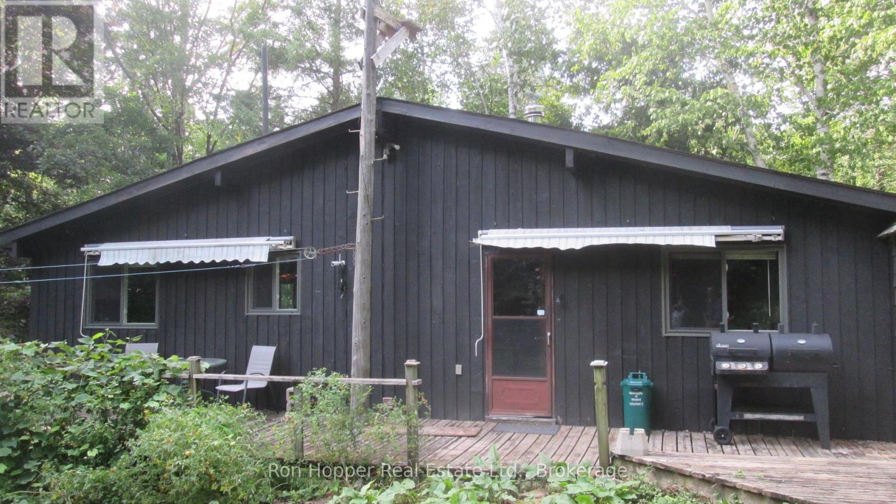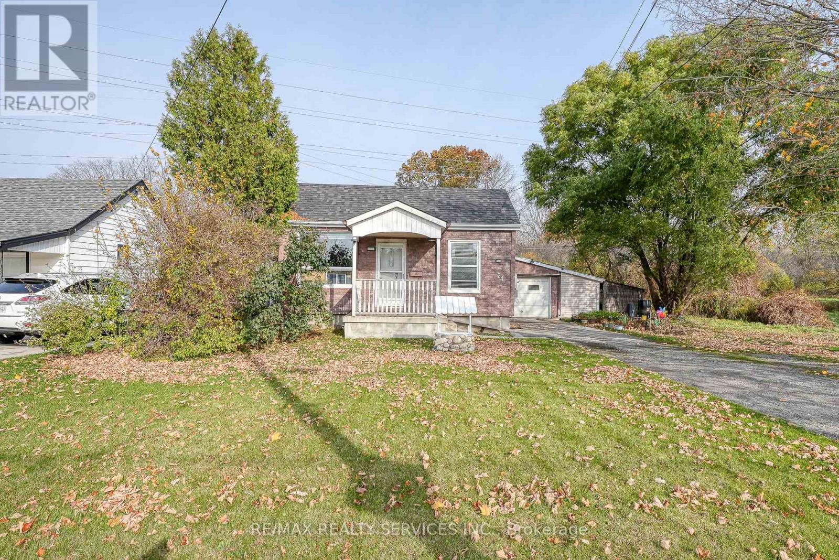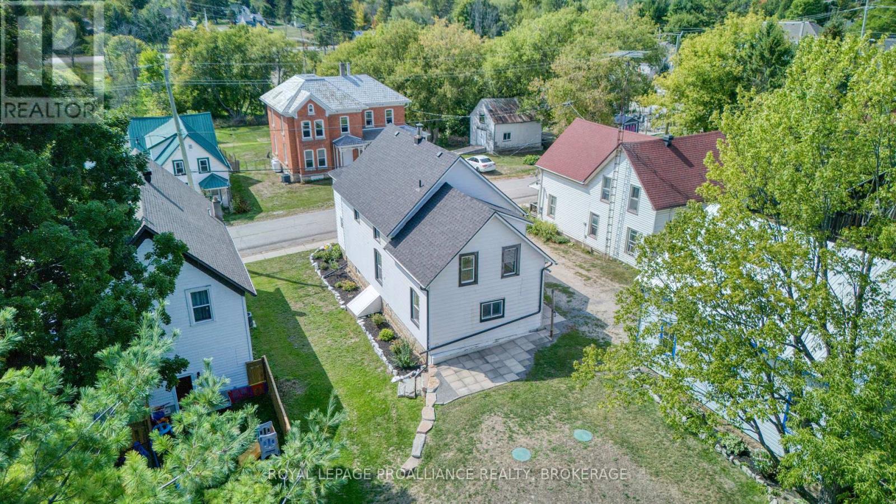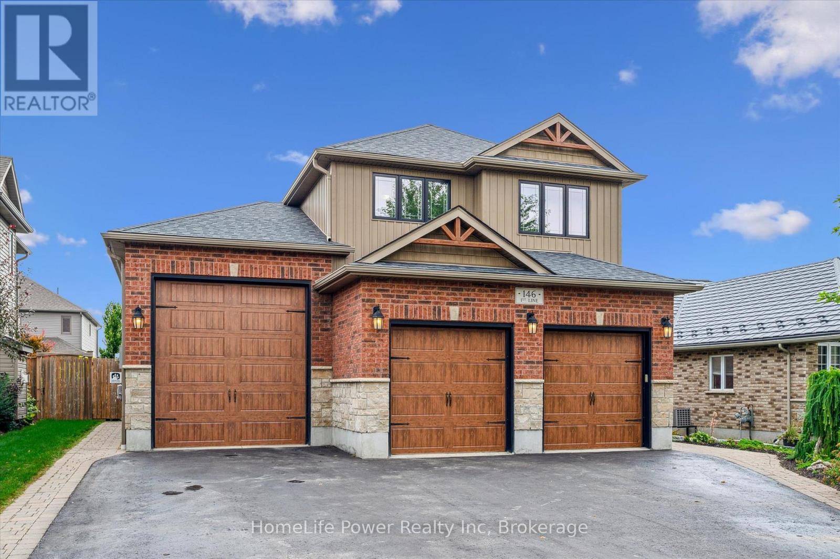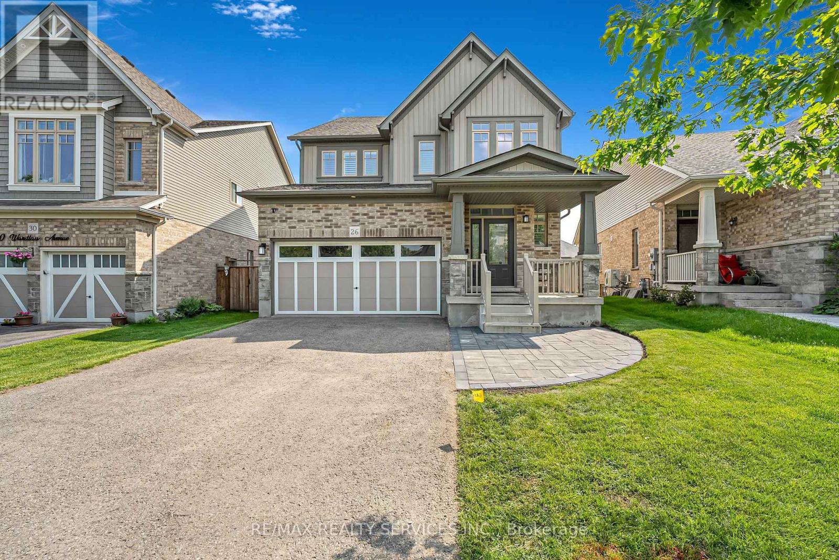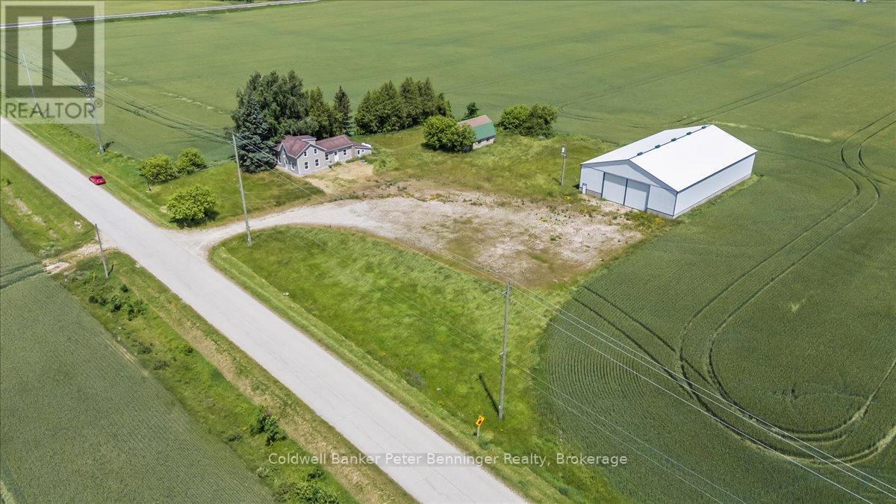175 Ballyduff Road
Kawartha Lakes, Ontario
There are homes that are simply places to live and then there are homes that tell a story. This one begins in the 1870s, first built as a small community church in the peaceful hamlet of Lotus, Ontario and now 150 years later, has been lovingly transformed into a truly one-of-a-kind residence blending history, character, and charm, with thoughtful updates and everyday functionality. Set on a .66 ac corner lot surrounded by a beautiful landscape w/ plum, pear, and apple trees; currant bushes, a sweet pollinator bed, a cottage garden & singing birds. A little library graces the driveway, providing a welcoming touch for neighbours and passersby. And while privacy defines the setting, the home is just a short drive from Port Perry, Peterborough, Bowmanville, and now, the 407. From the original front door, wood-burning stove, stained-glass windows, and high ceilings to the convenience of a garage, renovated bathrooms, and a lovely walk-out to the back deck. The versatile outbuildings w/ heat & hydro are an exciting aspect to the property. Originally zoned for chinchilla farming, they've also served as an artist and music studio as well as a honey-processing space for backyard hives. Today these 4 joined rooms stand ready to support whatever passions projects you bring with you. These buildings are treasures. A chicken coop awaits your happy chickens to lay delicious eggs; a filled-in pool, now used as a garden, can be easily restored. A purpose-built root cellar in the garage allows for overwinter produce & bulbs. This is not just a property to purchase; its a property to cherish. We invite you to come and see it for yourself. Walk through that front door. Look through the stained-glass windows over the rolling hills of the Oak Ridges. Feel the warmth of the property that has been so lovingly cared for. Because once you do, you'll understand this is more than a house. It's a home like no other. (id:50886)
Royal LePage Proalliance Realty
9 Island Park
Stirling-Rawdon, Ontario
Welcome to 108 Boardwalk Ave, a Beautiful trailer home located on a canal that flows directly into the Trent River. Inside you'll find a cozy bedroom with a queen bed and built-in storage, along with two lofts that provide additional sleeping space for up to three guests. The bright, open concept eat-in kitchen and living room are filled with natural light, creating a warm and inviting atmosphere. Step outside to enjoy not one, but two spacious decks-one designed as a full outdoor kitchen and the other perfect for family meals and overlooks a pond. Completely turnkey, this property is ready for you to move in and start enjoying the relaxing trailer lifestyle. Like new 2022 Salem Grand Villa is 42' with a double loft. Seasonal Rate: Victoria Day weekend to Thanksgiving is $4210.00 (Includes sewer/water) Winter Storage: $300.00. Enjoy activities at the Rec Centre:Friday night Darts, Saturday night Bingo with long weekends Bingo both nights and Sunday night live bands. (id:50886)
Royal LePage Proalliance Realty
3 - 49 Ridout Street S
London South, Ontario
UPDATE: 3 Months of monthly maintenance incentive is paid for you! Nestled in the prestigious neighbourhood of Wortley Village, sits a magnificent heritage home, built in 1874. Within this historic and stately home, there is a main-floor unit that has been thoughtfully updated and modernized, yet is still in keeping with the original charm of the home. Upon entering the home, you will see there is original hardwood floors throughout, many windows that allow for natural light to stream in, soaring ceilings, 2 bedrooms, 1.5 fully renovated baths, and an in-suite laundry. In 2023, a beautifully curated kitchen with maple soft-close cabinets, maple breakfast bar, and quartzite counters was installed, bringing this kitchen up-to-date. One of the most prominent features of this home is the stained-glass conservatory that was added to the original building in 1911. From inside the conservatory you are able to look out into a lush, private garden, where your own private patio awaits to enjoy. The main building has also had many upgrades like a new roof, newly renovated heated storage area and has been brought up to the Fire Code within the last few years. Other owners are currently putting together a communal outdoor gathering area that is being landscaped, for when you want to gather with others. Perfectly located, you are within walking distance to many unique shops and restaurants within Wortley and downtown London. The Thames River Parkway is a few blocks away that connects to many trails throughout the city. This home boasts amenities and proximity that many other condo units just don't have, and is perfect for investors, professionals, young couples, retirees, or those looking to downsize. Included in maintenance fees is; two parking spaces, lawn and snow care, section of heated storage, and your water usage. (id:50886)
Royal LePage Triland Realty
34 Oak Street
Guelph, Ontario
Welcome to this bright and spacious ALL INCLUSIVE two-bedroom legal basement apartment, ideal for a working professional or couple. The unit features a private separate entrance with a charming patio, in-unit washer and dryer, one parking space, and plenty of storage throughout. Both bedrooms are generously sized, offering comfort and functionality.Please note, due to a shared venting system and allergy sensitivities, pets are not permitted.Located directly across from Oak Park, residents can enjoy summer community BBQs and a winter ice rink just steps from their door. The property is also conveniently close to all major amenities including No Frills, Stone Road Mall, LCBO, Walmart, restaurants, and transit.This home offers a perfect blend of comfort, convenience, and lifestyle in a highly desirable location. (id:50886)
RE/MAX Real Estate Centre Inc
140 Sunset Beach Road
Meaford, Ontario
Secluded retreatsteps from Georgian Bay. Discover the perfect blend of privacy and charm in this two-bedroom home nestled on a beautifully tree lot where the soothing waves of Geogian Bay provide the soundtrack to daily life. Inside, a vaulted ceiling and a dramatic wall of windows fills the open living space with natural light, anchored by a cozy propane fireplace - ideal for relaxing evenings year-round. The home features a bright four--piece bath and comfortable bedrooms designed for restful retreats. Step outside to enjoy a wraparound deck, perfect for morning coffee, entertaining or simply soaking in the peacefule surroundings. For the hobbyist or craftsman, the 24' x 24' detached garage/workshop offers exceptional space and versatility. Whether you're looking for a weekend getaway or a full-time residence, this property delivers the best of both works - tranquil seclusion and glimpses of Georgian Bay. (id:50886)
Ron Hopper Real Estate Ltd.
24 Norlan Avenue
London East, Ontario
Welcome to your peaceful retreat on a quiet, tree-lined street - offering the perfect balance of city convenience and country charm. This charming brick bungalow, ideal for hobbyists and nature enthusiasts. Inviting you to bring your personal touch and vision to make it truly your own. Inside, you'll find 2 cozy bedrooms, a versatile den (easily converted into a 3rd bedroom), and a generous 4-piece bathroom. Hardwood floors flow through the main living, completed by warm wood cabinetry in the kitchen, creating a bright, open space that's perfect for both daily living and enthusiasts, woodworkers, or those needing extra space for hobbies. This home sits across from a community garden, surrounded by fields, wooded areas, and access to the Thames River Trail system, bringing nature to your doorstep. With ample parking for up to 6 vehicles. A new project for townhouses is under construction adjacent to this property, these 3 storey townhouses are expected to enhance the area and significantly boost value. (id:50886)
RE/MAX Realty Services Inc.
13 Kingston Street
Rideau Lakes, Ontario
Elgin is a welcoming village in the township of Rideau Lakes, where small-town lifestyle meets big community spirit. From 13 Kingston Street, everything is a stroll away - an elementary school within six minutes, a high school just a bit further, the local grocery store even closer, a restaurant or an ice cream to be enjoyed around the corner. This fully renovated two-storey home is spacious, bright, and ready to enjoy. The upper level offers four bedrooms, including a private suite above the kitchen with its own access, staircase, and a 3-piece bath - ideal for guests or extended family. The main bathroom exudes a spa-like ambiance with a free-standing soaker tub and a separate shower and an eye catching light fixture. Upgrades include: brand-new bathrooms, a modern kitchen, all new flooring, windows, roof, fresh paint throughout, light fixtures, hardware, crown moulding, and trim that highlights the homes character. Practical updates include upgraded insulation, new electrical wiring, two decks, eavestroughs, front and back landscaping, and a brand-new septic system for added peace of mind. Appliances are all newer and included: refrigerator, stove, dishwasher, microwave, washer, dryer, plus a second fridge for added convenience. Parking easily accommodates three cars. The spacious yard and solid detached garage - with loft space - offer endless possibilities for a year-round workshop, studio, or hobby space. Westport and Newboro are approximately 1015 minutes away, while Kingston and Smiths Falls are easily accessible within a 40-minute drive. This character-filled home is move-in ready and waiting for its next story to begin. (id:50886)
Royal LePage Proalliance Realty
146 First Line Road
Centre Wellington, Ontario
Welcome to this beautifully maintained 3+1 bedroom home that blends comfort, style, and functionality in a peaceful small-town setting. From the moment you arrive, the spacious triple car garage (1 with an 11 door/separate work room/office with plumbing ) offers plenty of room for vehicles, hobbies, or extra storage, while the inviting curb appeal sets the tone for whats inside. The main level features bright, welcoming living spaces including an eat-in kitchen , separate dining room and great room with fireplace perfect for family gatherings and everyday living, while the well-designed kitchen and dining areas make entertaining a joy. Up on the second level each bedroom provides ample space, ensuring comfort and privacy for the whole family. The main bedroom enjoys a very spacious ensuite and walk-in closet and the current office could also be used as a guest or a 4/5th bedroom.Adding to the homes versatility is the fully finished basement, which has a full bathroom and exercise room (which could also be used as another bedroom if needed ) this lower space offers endless possibilities whether you're envisioning a cozy family room, home office, or game area. Outside, you'll enjoy the relaxed pace of small-town life, with a yard that has 3 blue plum trees and a fully fenced which will be perfect for gardening, barbecues, or simply unwinding. And after a long day you can relax in the swim spa. With its thoughtful layout, modern conveniences, and the charm of a quiet community, the property is the perfect place to call home. (id:50886)
Homelife Power Realty Inc
162 Maria Street
Toronto, Ontario
This is the one you've been waiting for! So many extra features you never even knew you needed until now! Welcome to this renovated Junction row house with the perfect blend of character & modern updates. Bright open concept main floor with hardwood flooring, renovated kitchen and addition with walk out to fully landscaped rear yard with two parking spaces! High ceilings through main level add to the spacious feel of the front living and dining room areas. Upstairs offers sun-filled bedrooms & bathroom with separate shower and soaker tub. Finished lower level ideal for family room, office or guest suite. Steps to Dundas West shops, cafés, schools, parks & transit. (id:50886)
RE/MAX Hallmark Realty Ltd.
26 Wardlaw Avenue
Orangeville, Ontario
Stylish, spacious, and move-in ready, this beautifully upgraded Middleton II model offers approx. 2,476 sq ft above grade plus a fully finished basement with large lookout windows. The main level features a stunning white kitchen (2022) with quartz waterfall double island, open to a cozy living room with custom built-ins, feature wall, and gas fireplace, plus sliding doors to a large deck, 12x12 patio, and backyard with garden shed. Enjoy a formal dining area that can double as a den, 9' ceilings, maple staircase, updated powder room (2021), and vaulted entry with new light fixture. The interlock in the front is brand new, adding to the homes great curb appeal. Upstairs boasts 4 spacious bedrooms, a recently renovated laundry room, and a serene primary suite with custom walk-in closet and ensuite bath with soaker tub and full-size linen closet. The basement offers a large rec room with wet bar, laminate flooring, and above-grade windows. Recent updates include kitchen (2022), furnace (2022), basement (2017), and more. Extras: 200 AMP service, water softener (owned), rough-in central vac, and all appliances included. Located near great schools, parks, shopping, and trails this one checks all the boxes! Fully Fenced Yard, Front Foyer With High Ceilings & Statement Light Fixture, California Shutters, No Sidewalk. This Home Is Truly A Gem In A Sought-After Location (id:50886)
RE/MAX Realty Services Inc.
1224 Concession 10 Concession
Kincardine, Ontario
Hobby Farm with a Large 6,400 square foot Agricultural Building, perfect for storage as well. Close to Bruce Power, Port Elgin and the Famous Lake Huron Sunsets. This rural property has it all. A newer 6,400 square foot serviced agricultural building that will meet all of your storage needs and more! There is also a 2 stall barn with hay and tack storage for your 4 legged friends. To complete the property there is a 3+ bedroom farmhouse just waiting for your ideas and inspiration. Possibility to build your dream home on this 2+ acres, with an easy commute to both Bruce Power and Port Elgin. Price reduction - motivated seller so please bring those offers. (id:50886)
Coldwell Banker Peter Benninger Realty
26 Foxmeadow Road
Toronto, Ontario
Welcome to 26 Foxmeadow Rd, a rarely available two-storey family home on one of the most peaceful, tree-lined streets in Etobicoke's highly sought-after Richmond Gardens neighbourhood. Known for its large lots, top-rated schools, and strong sense of community, this is the kind of place where families settle in and stay for generations. Set on an above average sized 62ft x 100ft lot (widening to 66ft at the back!), the main level features open-concept living & dining areas, custom kitchen, powder room, and a den that can be used as a private office or fifth bedroom. The second level features four spacious bedrooms and ensuite bathroom in the primary bedroom. Additional upgrades and features include a fully integrated irrigation system, brand new Air Conditioning system(2025), professional landscaping, professional tree pruning and maintenance (summer 2024) over-sized two vehicle garage and pool-sized backyard. Families love the area for its highly rated schools, including Richview Collegiate (French Immersion and AP programs), Father Serra, and Michael Power/St. Joseph. Steps to Silvercreek Park, playgrounds, and Humber River trails, with Richview Parks sports facilities nearby.Everyday convenience is unmatched shops, groceries, cafes, libraries, and community centres are within walking distance. Convenient access to highways and the upcoming Eglinton Crosstown will add even more value and connectivity. Don't miss this chance to own a spacious, well-kept home on a premium lot in one of Etobicoke's most family-friendly and future-forward communities! (id:50886)
Keller Williams Referred Urban Realty


