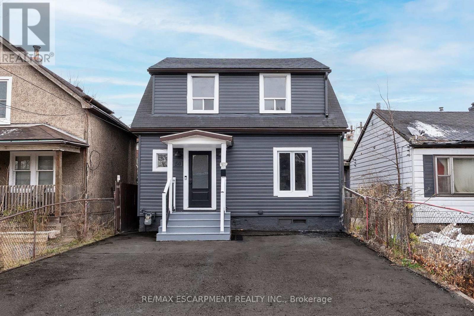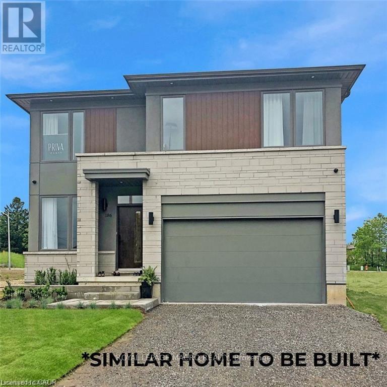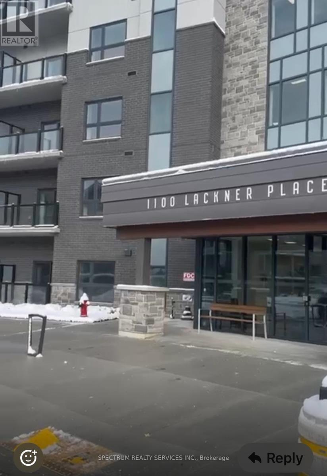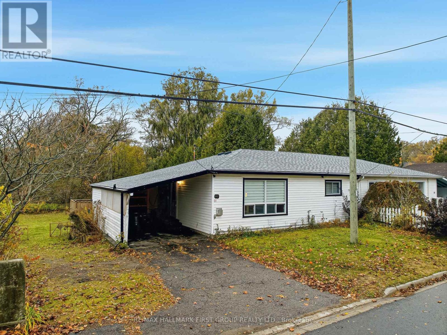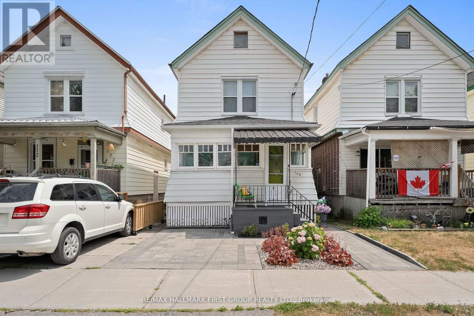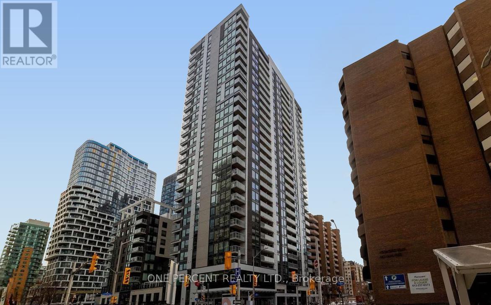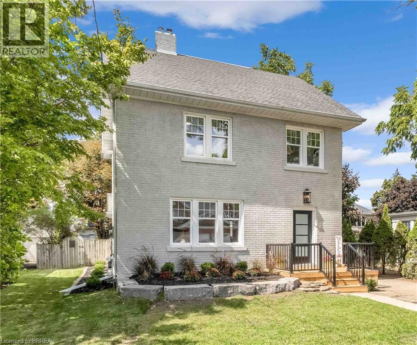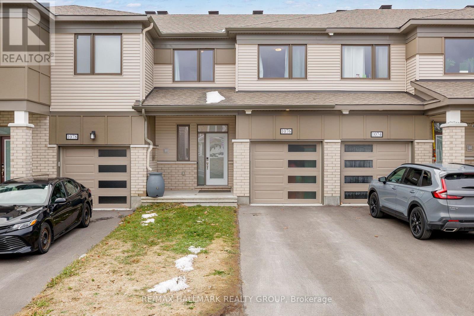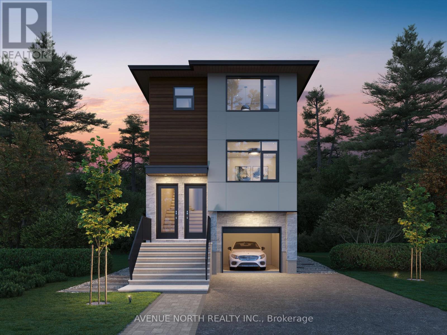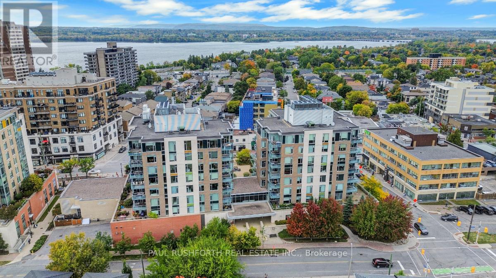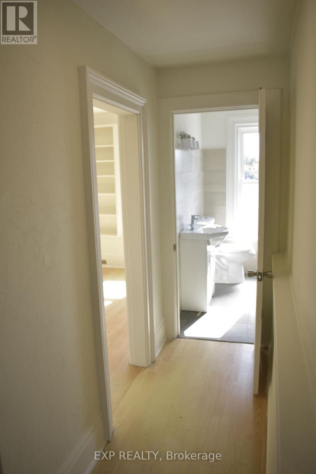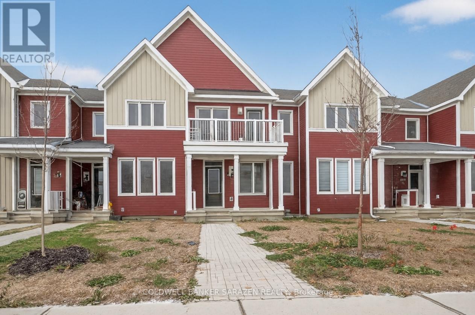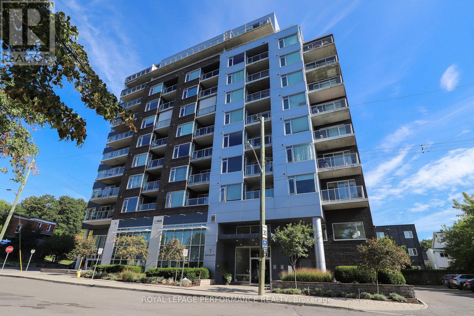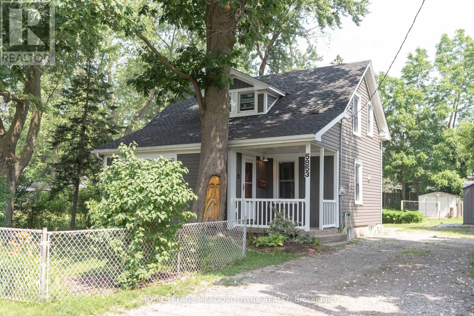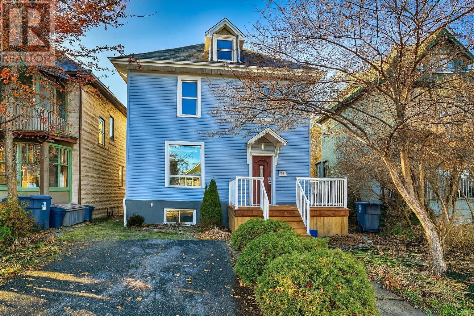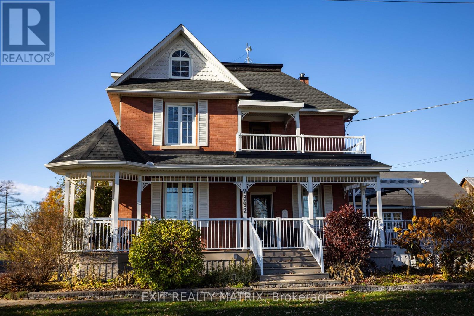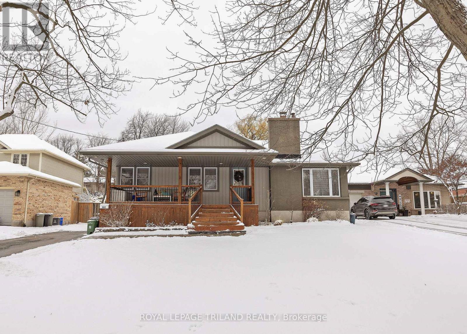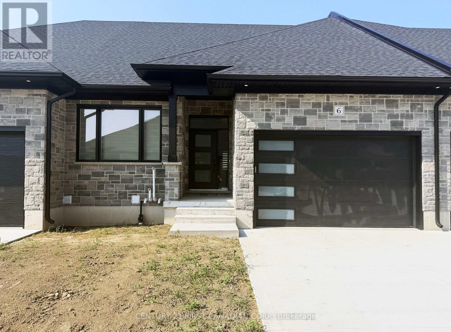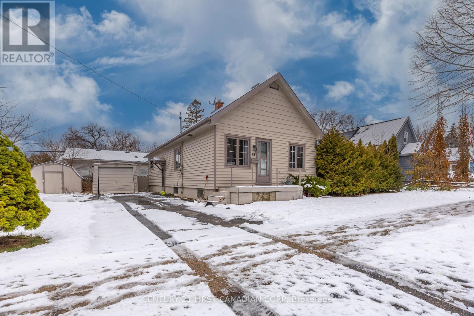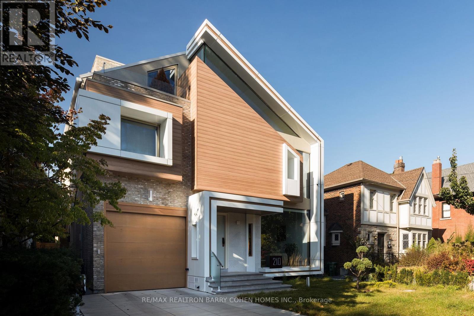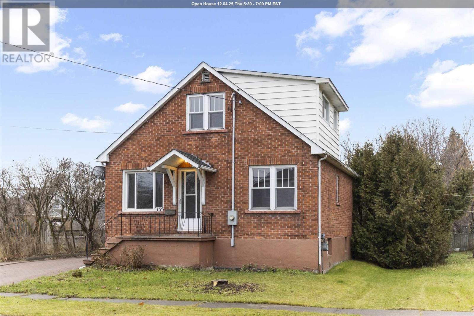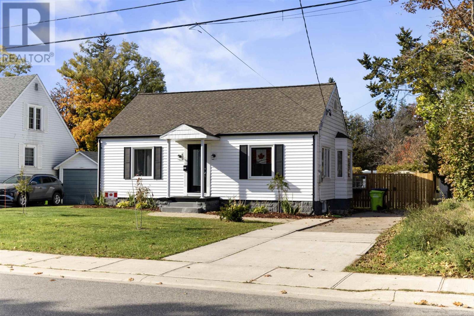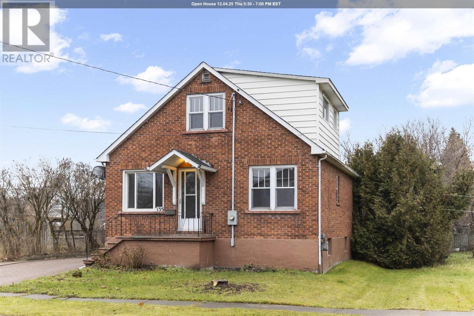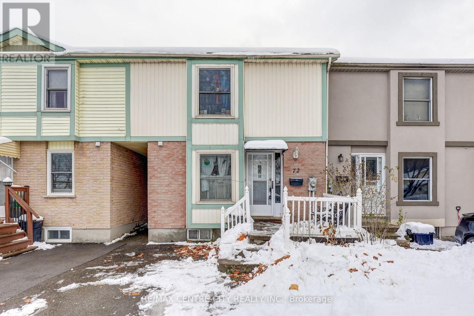50 Stapleton Avenue
Hamilton, Ontario
RENOVATED 2 STRY WITH PARKING in sought after Crown Point Neighbourhood. This one is a must see, the main & upper floors have been totally renovated inside and this offers plenty of natural light. The Liv Rm with electric FP is the perfect place for cozy nights at home The large Eat-In Kitch gives that wow factor, with modern cabinets & hardware, stone counters, modern backsplash and S/S appliances. The The main floor is complete with the convenience of main Flr bed, 2 pce bath and laundry. Upstairs offers 3 spacious bedrooms and a spa like 4 pce bath with separate shower and tub. The Basement offers even more space for the growing family with large Rec Rm, 1 bed, gym and a 3 pce bath. The large backyard w/shed for all your storage needs offers a large deck for BBQs and entertaining, this could be a dream backyard oasis. This fantastic property is close to ALL conveniences such as shopping, schools & transit. Added bonus is this homes offers some new windows, front door & Furnace/AC. MUST SEE!!!! (id:50886)
RE/MAX Escarpment Realty Inc.
435 Klein Circle
Hamilton, Ontario
Introducing The Prime by Priva Homes an exceptional 2,586 sq. ft. executive residence coming soon to the prestigious Meadowlands of Ancaster. This 4-bedroom, 2.5-bath design blends upscale finishes with thoughtful function, creating a home that feels both sophisticated and effortlessly livable. Set within one of Ancaster's most sought-after master-planned neighbourhoods, this release represents one of the last remaining opportunities to secure a premium lot in this vibrant community. Built by Priva Homes, a respected local builder known for quality craftsmanship, this home showcases quartz countertops, an elegant oak staircase, luxury vinyl plank flooring, and a full brick exterior designed for long-lasting beauty. Buyers can further personalize their home with optional upgrades offered at an additional cost-including a separate side entrance or the option to add a private ensuite to one of the secondary bedrooms and more, bringing even more convenience and flexibility to the floor plan. Life in the Meadowlands offers the best of Ancaster living: schools, beautiful parks, scenic walking trails, major shopping centres, restaurants, and quick access to HWY 403, the LINC, and transit. There is still time to choose your colours and interior design selections, allowing you to tailor the home to your unique style. Homes are scheduled for completion in 2026. Don't miss your chance these final lots won't last. (id:50886)
Royal LePage Macro Realty
518 - 1100 Lackner Place
Kitchener, Ontario
Experience modern condo living in this stylish 1-bedroom + den, 1-bath suite on the 5th floor of the sought-after Lackner Ridge community. This bright and functional unit features an open-concept layout, a sleek kitchen with stainless steel appliances and quartz countertops, and a spacious living area with walkout to a private balcony. The versatile den is perfect for a home office or study. Enjoy the convenience of in-suite laundry, 1 underground parking space, and a private storage locker in a secure, newly built building. Amenities include a contemporary party room and a welcoming lounge. Located minutes from Walmart, Costco, Superstore, and Canadian Tire, and within walking distance to Food Basics, Rexall, and Dollarama. Outdoor enthusiasts will love nearby Natchez Woods trails and the Grand River. With quick access to Highways 7, 8, and 401, close proximity to GRT transit, and a short drive to the GO Station, Google, Downtown Waterloo, Wilfrid Laurier University, and the University of Waterloo, commuting is effortless. Move-in ready and offering unbeatable convenience don't miss out on this exceptional condo! (id:50886)
Spectrum Realty Services Inc.
Royal Canadian Realty
42 Division Street
Cramahe, Ontario
The sounds of Colborne Creek right at your doorstep! 42 Division St in Colborne is as cute as can be. 2 bedrooms, 1.5 bathrooms, and one of the most incredible lots in town, this bungalow ticks all the boxes. Situated in town, being minutes away from the 401, and having ample privacy and space outdoors is the perfect combination. On top of all that, this home has been meticulously maintained. New floors, new roof, 200amp service, updated main bathroom with the newly added powder room, this home has been filled with quality renovations and updates. You even have all new appliances in the eat in kitchen! Large window in the living room let the sunlight in during all hours of the day. Time to decompress from a long day? The fireplace is the perfect spot to cozy up with someone you love, a pet, or with a good book. 2 spacious bedrooms with great closet space are serviced by a beautiful 4 piece bathroom with updated soaker tub. Newly installed powder room off the kitchen is perfect for guests to use! Sunroom rounds out the interior which was newly spray foamed and wired for lights and outlets means this year round space just added some serious square footage to the floor plan. Carport, reinforced deck perfect for a hot tub, and the 165+ foot lot with no neighbours behind are the cherry on top to this beautiful home. (id:50886)
RE/MAX Hallmark First Group Realty Ltd.
168 Adeline Street
Peterborough, Ontario
Dull and drab? Not here. This home is colourful, cozy, and captivating. Welcome to this out-of-this-world 3 bedroom, 2 bathroom home in the heart of Peterborough. This is 168 Adeline Street. From the outside in, this home will have you smiling from ear to ear. Walk up the 3-years-young interlock driveway to the 3-season sunroom perfect for books, cat naps, and enjoying sunny days or rainy afternoons. The generously sized dining room at the front of the home has room for the whole fam, and all the memories and laughs that come with hosting your loved ones. The even bigger living room has all the space you need for oversized couches, oversized memories, and oversized fun. Right through to the eat-in kitchen, which is decked out with new floors, new backsplash, fresh paint, and a walkout to the backyard. Set up the barbecue and make some summer dinners out back, and enjoy them on the interlock patio. Make sure you save a bite for your furry friend as they hang out in the yard thanks to it being fully fenced in! Rounding out the main floor is a freshly painted powder room. Head upstairs to check out 3 incredible bedrooms perfect for guests, kiddos, an office... whatever you need them to be. The primary bedroom is absolutely lush. With a seating area in the front (perfect for extra storage or a comfy chair), this unique layout maximizes how you utilize your new space. Fit a king-sized bed in the back portion of the room, making this first bedroom a true space of luxury. The second bedroom is a fantastic size. Guest room? Or maybe a dressing room? Take your pick the options are endless. The third bedroom, at the front of the upper level, is just as lovely, with bright windows and ample space for a queen bed, dressers you name it! The 4-piece bathroom serves all the bedrooms with a stunning clawfoot tub and a super fun design. To top it all off, this home has a partially finished basement and a side entrance. Homeownership has never looked so good or so bright! (id:50886)
RE/MAX Hallmark First Group Realty Ltd.
410 - 340 Queen Street
Ottawa, Ontario
Welcome to downtown living at its finest. This modern 1-bedroom condo, built in 2023, sits directly on top of Lyon LRT Station-offering unmatched convenience and true car-free living. Even better, a full-size grocery store is located right inside the building, making daily errands effortless. Inside, the unit features a bright open-concept kitchen, dining, and living area with sleek contemporary finishes throughout. The bedroom is well-sized, the bathroom is stunning with a glass shower and modern design, and the convenience of in-suite laundry completes the space. Water and heat are included in the LOW condo fees, and a storage locker adds valuable extra space. This building is loaded with premium amenities: an impressive indoor swimming pool, a large fully equipped gym, an elegant lounge area, a theatre room, a BBQ terrace, and a 24-hour concierge for peace of mind. It's truly one of the most complete amenity packages in the city. Don't forget to checkout the 3D TOUR and FLOOR PLAN to fully appreciate everything this fantastic condo has to offer. Live, commute, and play with unparalleled convenience-this is downtown Ottawa living done right. (id:50886)
One Percent Realty Ltd.
15 Hawarden Avenue
Brantford, Ontario
Welcome to 15 Hawarden Avenue, nestled in the highly sought-after and family-friendly Dufferin neighborhood. This beautifully renovated home offers over 3,000 square feet of living space, featuring 5 spacious bedrooms, 4 modern bathrooms, and a finished basement. Every detail has been carefully updated, making it truly move-in ready for you and your family. The open-concept main floor is perfect for both everyday living and entertaining, with distinct living and dining areas and a gourmet kitchen complete with quartz countertops and a convenient breakfast peninsula. Each level, including the basement, is equipped with newly renovated bathrooms, ensuring both comfort and style. The basement offers a separate entrance and is partially finished with a generous recreation room. There’s also excellent potential to create a 6th bedroom in the unfinished area, ideal for an in-law setup or additional living space—the possibilities are endless. Notable updates throughout the home include a furnace (2025), brand new kitchen and bathrooms, luxury vinyl plank flooring, new LED lighting, modern doors, newer windows, and a 100-amp breaker panel. Outside, the property features a detached garage with its own breaker panel, offering the perfect space for a workshop, vehicle parking, or extra storage. Step out from the kitchen onto a large, pressure-treated deck that overlooks a stunning backyard—ideal for hosting gatherings or relaxing on warm summer evenings. Located on a peaceful, family-friendly dead-end street, this home is just a short walk from some of Brantford’s best schools and the newly developed Dufferin Park. You’ll also enjoy easy access to a variety of amenities, including shopping, restaurants, grocery stores, scenic walking trails along the Grand River, and convenient access to Highway 403. Don’t miss the chance to experience this incredible home. Schedule your viewing today! (id:50886)
RE/MAX Twin City Realty Inc
1076 Curraglass Walk
Ottawa, Ontario
Welcome to this beautiful 3-bed, 4-bath townhouse, ideally situated just minutes from Kanata's tech hub, central Stittsville, and the Trans-Canada Highway/Queensway. The open-concept main floor features 9 ft ceilings, abundant natural light, and a smart layout with a foyer closet and conveniently located powder room near the inside entry. The kitchen is thoughtfully upgraded with quartz countertops, stainless steel appliances, a stainless steel undermount hood fan, tall upper cabinets, and an upgraded faucet. The living and dining area offers hardwood flooring, pot lights throughout, a beautiful fireplace, and direct access to the backyard. Upstairs, you'll find a spacious primary bedroom with a walk-in closet and a spa-inspired ensuite featuring a walk-in shower. Two additional bedrooms and a full bathroom complete the second level. The fully finished lower level adds even more living space, including a full bathroom, large windows, and ample storage. The neighbourhood surrounding 1076 Curraglass Walk offers a wide selection of schools, parks, and restaurants. The Canadian Tire Centre and Tanger Outlets Ottawa are just minutes away-and even within walking distance. This home is a fantastic choice for outdoor enthusiasts, shoppers, professionals, and pet lovers alike. (id:50886)
RE/MAX Hallmark Realty Group
10 Melville Drive
Ottawa, Ontario
Introducing a brand-new detached development with THREE above-grade apartment dwelling units, each with their own entrances, in-suite laundry and separately metered utilities. With two 4-bed, 2-bath units and one 2-bed, 1-bath unit, this rare turnkey investment offers exceptional income potential and modern design. With a projected gross annual income of $86,400 and a one-year developer warranty, this is a dream investment property. Energy-efficient systems, including high-efficiency heat pumps with backup electric heating and tankless water heaters, keep operating costs low. An attached garage spot offers additional income potential through separate rental. Located just minutes from top-rated schools, public transit, major arterial routes, and Highway 416, this property ensures strong tenant demand. With no rent control due to new-build exemption, investors can take full advantage of market-driven rents and a healthy ROI. Expected completion date is February 2026. STILL UNDER CONSTRUCTION. Gas and Hydro is separately metered, builder can also separate water meters. (id:50886)
Avenue North Realty Inc.
214 - 575 Byron Avenue
Ottawa, Ontario
Welcome to WESTBORO STATION in the heart of bustling Westboro. Ideally located on the fringe of a residential neighbourhood with access parks, paths and green space. Unbeatable WALKABILITY with everything you need at your front door...fitness centres, artisan shops, bars, restaurants, cafes, grocery and more...it does not get any better!! This STUNNING 1bedroom, 1bathroom open concept condo with PERFECT KITCHEN is a SHOWSTOPPER!! Rare 20x20 OUTDOOR TERRACE is magnificent and provides a huge extension to your living space, and HOOK-UP for BBQ. NATURAL GAS HEAT and CENTRAL AIR CONDITIONING. Convenient 2nd floor allows for easy access via the stairs if preferred over the elevator. 1x UNDERGROUND PARKING. Stylish, modern finishes and design choices. GAS STOVE, GAS DRYER, stainless appliances, IN-UNIT LAUNDRY, Safe, clean quiet...simply a wonderful space to call HOME. Only a 5min walk (400m) to future Kichi Zibi OTRAIN Station with access to lines 1 and 3 putting all city locations an easy train ride away! Some photos have been virtually staged. SHORT / LONG TERM LEASE AVAILABLE. (id:50886)
Paul Rushforth Real Estate Inc.
14 Halliday Street
Brockville, Ontario
2 minutes walk for St. Lawrence River, downtown Brockville and Hardy Park! Step into this beautifully renovated, fully upgraded 2-bedroom unit on the second floor of a charming duplex. Brand new bathroom, new flooring in 2 bedrooms and the kitchen, completely new kitchen, fully changed roofing ( August 2025) with a warranty for 40 years, freshly painted , all upgraded from sleek finishes to modern appliances. Fresh, bright, and ready to move in! 2022: 10 new windows installed in the south side, west, east & porch. New siding on the south side of the building and porch. New metal roof on porch. If you're into outdoor activities, it's also close to Brockville's Riverwalk, which provides beautiful views of the river and is perfect for a stroll or a bike ride.New siding on east, west & north side of building. ***Internet, Hydro -extra. Water, gas, water tank monthly fees, city parking - included in the lease (id:50886)
Exp Realty
6323 Perth Street
Ottawa, Ontario
Home features loads of living space and a plethora of natural light. 3 bedrooms PLUS a den. 2 full bathrooms PLUS a 2pc bath! Must be seen. Keep the vehicles out of the snow and rain in the double car garage. Head upstairs and you'll find the 2 bedrooms, upgraded kitchen and open concept living space. The primary with huge walk-in closet and full ensuite. Another full bathroom, 2 bedrooms, a den and laundry complete this space. The oversized front balcony cannot be missed. Huge fully finished basement. Close to all the amenities of Richmond. Located in a vibrant, family-friendly neighborhood, this home is close to parks, schools, and essential amenities. The attached two-car garage provides ample space for larger vehicles and additional storage. This is an excellent opportunity to own a move-in ready home in a desirable location. (id:50886)
Coldwell Banker Sarazen Realty
503 - 7 Marquette Avenue
Ottawa, Ontario
Welcome to 7 Marquette Avenue, Unit 503 - The Kavanaugh! This west-facing 5th floor condo offers stunning sunset views and a rare, direct vista of Parliament Hill from your private balcony. Enjoy the spectacle of summer fireworks illuminating the Ottawa skyline, all from the comfort of your own outdoor space.The layout features 1 bedroom plus a den, in-unit laundry, and one underground parking space. Building amenities include a fitness centre, conference room, lounge, reading room, rooftop terrace, two-bedroom guest suite, and indoor bicycle storage. Conveniently located steps from transit, restaurants, and shopping.Upgrades include 1.5" quartz countertops in the kitchen and bath, a larger gas stove and refrigerator, double sink, upgraded hardwood flooring, and a soaker tub.Perfect for professionals or couples seeking a modern, amenity-rich lifestyle in the heart of Beechwood Village. (id:50886)
Royal LePage Performance Realty
5853 Mcleod Road
Niagara Falls, Ontario
Fall in love with this cozy yet stylish 1.5-storey gem just minutes from Niagara Falls! Step inside to discover a bright open layout with updated stainless steel appliances, modern light fixtures, and sleek laminate floors throughout. The inviting sunroom with double patio doors opens to a spacious backyard oasis, complete with a brand-new hot tub, cement patio, and twohandy sheds for all your outdoor gear. Enjoy the ease of main-floor laundry and the comfort of thoughtful upgrades in every corner. Close to schools, trails, shopping, the MacBain Centre &Scotiabank Centre, this home perfectly blends charm, convenience, and a touch of everyday luxury! (id:50886)
Royal LePage Meadowtowne Realty
333 Harold Street N
Thunder Bay, Ontario
This beautiful southside character home blends timeless charm with extensive modern updates, offering warmth and style on a lovely tree-lined street. Front and back decks, both newly built in November 2025, set the stage for a home that was completely gutted to the studs roughly 7–10 years ago and underwent a meticulous three-year renovation. Updates include all new electrical and panel, new plumbing, new furnace, A/C, hot water tank, insulation, shingles, eaves, and gutters, with windows approximately 18 years old. Inside, the kitchen impresses with granite counters, a centre island, built-in range, and under-cabinet lighting. The spa-inspired bathroom features a single-mold freestanding tub and separate shower, while the primary bedroom offers a walk-in closet with custom organizers. Unique original patterned hardwood flooring and tasteful newer wainscotting add beautiful texture throughout. The walk-out basement expands the living space, and the backyard feels like a retreat with a pond, gazebo, patio area, perennial gardens, garden shed, and full fencing. A truly special home where character and modern comfort come together flawlessly. Visit www.century21superior.com for more info & pics. (id:50886)
Century 21 Superior Realty Inc.
2392 8th Line Road
Ottawa, Ontario
2392 8th Line Rd, a rare estate in the heart of Metcalfe, just 30 minutes from downtown Ottawa. This beautiful century home offers the perfect blend of timeless character, modern updates, and incredible space-ideal for multigenerational living, working from home, or creating rental income. With 3 floors of above-ground living space plus a fully finished basement, this versatile property features 9 bedrooms and 4 full bathrooms, including a 7-bedroom main residence and a detached 2-bedroom apartment above the garage-ideal for in-laws, guests, or tenants. The 100-year-old original home blends seamlessly with a thoughtfully designed addition. Step into a spacious foyer that opens into elegant formal living and dining rooms. At the heart of the home is a chef-inspired kitchen with ceiling-height cabinetry, built-in ovens, bar fridge, clever appliance storage, and a centre island with seating and induction cooktop. A cozy family room with a fireplace leads to a bright sunroom with access to the backyard. The main-floor primary suite offers barrier-free living, a walk-in closet with custom built-ins, and a private 3-piece ensuite. An office and full bath with laundry complete the main level. Upstairs, you'll find 6 more bedrooms over 2 floors, plus office/hobby space. The finished basement offers 2 more bedrooms, a large rec area, and space for a home gym. Outside, enjoy your private backyard oasis with a professionally landscaped yard featuring perennials, mature shrubs and trees, a vegetable garden, a tranquil water feature, and an above-ground pool. Entertain or relax on large decks wrapping three sides of the home, surrounded by nature and privacy. The oversized detached garage includes a workshop and a self-contained 2-bedroom apartment above. A new roof and extensive updates make this home truly move-in ready. Located minutes from shops, parks, and schools in Metcalfe, with easy access to Greely, Russell, and Ottawa. This is more than a home-it's a lifestyle. (id:50886)
Exit Realty Matrix
662 Eden Avenue
London South, Ontario
Tucked at the end of a quiet cul-de-sac, this charming 4 bedroom 2 bath home feels like a private getaway in the city. The standout feature is the oversized secluded 55 x 214ft lot framed by mature maple and willow trees and tended gardens. The fully fenced and vehicle accessible backyard offers exceptional privacy and plenty of space for kids, pets and entertaining at the fire pit or in the large above-ground pool for summer fun. Plenty of room to add future expansions like a workshop/garage or additional living space. A beautiful front porch, freshly refinished, with pot lights, creates a perfect spot for morning coffee or unwinding at the end of the day. Inside, the home is warm and cozy, featuring all-new kitchen appliances (2024-2025) and a newly renovated upstairs bathroom (2020). The primary bedroom includes professional white built-in cabinetry (2020) for effortless organization. The fully finished and insulated basement (2016) adds excellent functionality with a spacious bathroom, extra bedroom, generous storage, and a large laundry room. Located minutes from Westminster Ponds trails, Cleardale Public School, and the city's upcoming rapid transit line - plus quick 401 access and every amenity in the south end - this property offers comfort, convenience, and room to grow. A simple, clean design provides the perfect canvas for your personal style. (id:50886)
Royal LePage Triland Realty
6 - 32 Postma Street
North Middlesex, Ontario
Welcome to the Ausable Bluffs of Ailsa Craig! This single-floor freehold condo is full of modern charm and amenities. It features an open concept main floor with 2 bedrooms and 2 bathrooms. The kitchen boasts sleek quartz countertops, stylish wood cupboards and modern finishes . Throughout the home, indulge in the elegance of luxury vinyl flooring that provides durability and appeal to any family. The basement offers a large space, with a rough/in bathroom, providing the opportunity to expand your space to meet the desired needs of any family. This residence seamlessly combines practicality with sophistication, presenting an ideal opportunity to embrace modern living at its finest in the heart of Ailsa Craig! Common Element fee includes full lawn care, full snow removal, common area expenses and management fees. *Property tax & assessment not set. Note: Photos are from a similar model and/or some upgrades/finishes may not be included. (id:50886)
Century 21 First Canadian Corp.
49 Mcnay Street
London East, Ontario
Welcome to 49 Mcnay Street nestled in a prime location within walking distance to Fanshawe College, bus routes and various amenities on a 87 foot front lot. This spacious bungalow features a large living room, 4 piece bathroom, 3 generous sized bedrooms, a bright open concept kitchen and dining space with access to the private yard. The basement is partially finished and features a recreation room and and an additional room. There is a single detached garage and ample space for parking. Updates include; Furnace and AC 2021, Flooring upstairs, Kitchen appliances & washer and dryer 2022, Updates to bathroom (new toilet, vanity, flooring), New backsplash in kitchen, New lighting fixtures throughout home. (id:50886)
Century 21 First Canadian Corp
210 Glenayr Road
Toronto, Ontario
For Sale At Value Dramatically Less Than Replacement Cost. Builders Own! Extraordinary Custom Built Residence - Architecturally Significant. Architects Own Home Completed Only Last Year. Finishes Almost Never Seen Before All In One Home! Magnificent Textures W/Designer Palette. In The Prestigious Forest Hill Neighborhood, A True Gem That Exudes Sophistication & Elegance. W/7,760 SF Of Living Areas. City Of Torontos First Approved Sleek Garden House. This Residence Offers An Unparalleled Living Experience, Designed W/A Zen-Inspired Aesthetic That Seamlessly Integrates Natural Elements, Promoting Tranquility & Harmony Throughout The Space. The Striking Concrete & Metal Frame Construction Not Only Guarantees Durability But Also Creates A Stunning Architectural Statement. Captivating Expansive Open-Concept Layout, Featuring Soaring Ceilings Open To Above, Oversized Foor To Ceiling Windows That Frame Breathtaking Views Of Amenity Rich Rear Yard W/Pool Martini Ledge, Cool Cascading Waterfall, Outdoor Kitchen & Garden House. All Invite An Abundance Of Natural Light, Illuminating Every Corner Of This Exquisite Home. Imagine Entertaining In Your Beautifully Designed Living Spaces That Flow Effortlessly Into The Outdoor Oasis, Complete W/A Heated Swimming Pool W/Illuminated Waterfall Feature, Built-In Wolf BBQ & A Luxurious Self-Contained Legal Garden House That Serves As An Ideal Retreat For Guests, Next Level Entertainment Or A Serene Workspace. The Home Is Equipped W/Modern Conveniences, Including A Sophisticated Snow Melt System For The Driveway & Walkways To The Rear, Elevator For Easy Access To All Levels, Home Theatre, Heated Floors, Car Lift W/ Access To 4 Indoor Parking Spaces & Much More. This Is Not Just A House; It's A Lifestyle Defined By Elegance & Serenity. W/Its Breathtaking Views, Exquisite Design, & Unparalleled Amenities, This Forest Hill Masterpiece Is The Epitome Of Luxury Living In Toronto. Don't Miss The Opportunity To Make This Dream Home Your Reality! (id:50886)
RE/MAX Realtron Barry Cohen Homes Inc.
135 Carufel Ave
Sault Ste. Marie, Ontario
Welcome to 135 Careful Avenue! A truly unique opportunity in the heart of Sault Ste. Marie. Whether you’re looking for a versatile family home, income potential, or space to accommodate extended family, this property delivers options rarely found at this price point. Step inside the bright and inviting main level, offering two comfortable bedrooms, a full bathroom, a well-laid-out kitchen, and a warm, welcoming living room perfect for everyday living. Upstairs, discover a flexible in-law suite or duplex-style space, complete with its own bedroom, kitchenette, and second full bathroom. Ideal for guests, older children, rental use, or multi-generational living. The unfinished basement provides endless potential for future development. Outside, you’ll appreciate the detached single-car garage with newer shingles (2023), an interlocking brick driveway, and a large side yard offering room to garden, play, or simply enjoy your outdoor space. With gas forced-air heat, central air, and immediate possession available, this home is ready when you are. Contact your preferred Realtor® today to book your private showing. *Some photos contain AI staging (id:50886)
Exit Realty True North
183 Upton Rd
Sault Ste. Marie, Ontario
Welcome to 183 Upton Rd. This 2 bedroom beautifully renovated home blends modern design with touches of the original charm. Featuring a bright contemporary kitchen with island and all brand new - never used appliances, updated bathroom, new flooring throughout and efficient gas forced air heating. Outside, enjoy the large yard with a separate garden area, patio and plenty of privacy! This home is located in a highly sought after neighbourhood and is move in ready! Call your REALTOR® today to book a private viewing. (id:50886)
Exit Realty True North
135 Carufel Ave
Sault Ste. Marie, Ontario
Welcome to 135 Careful Avenue! A truly unique opportunity in the heart of Sault Ste. Marie. Whether you’re looking for a versatile family home, income potential, or space to accommodate extended family, this property delivers options rarely found at this price point. Step inside the bright and inviting main level, offering two comfortable bedrooms, a full bathroom, a well-laid-out kitchen, and a warm, welcoming living room perfect for everyday living. Upstairs, discover a flexible in-law suite or duplex-style space, complete with its own bedroom, kitchenette, and second full bathroom. Ideal for guests, older children, rental use, or multi-generational living. The unfinished basement provides endless potential for future development. Outside, you’ll appreciate the detached single-car garage with newer shingles (2023), an interlocking brick driveway, and a large side yard offering room to garden, play, or simply enjoy your outdoor space. With gas forced-air heat, central air, and immediate possession available, this home is ready when you are. Contact your preferred Realtor® today to book your private showing. *Some photos contain AI staging (id:50886)
Exit Realty True North
72 Adswood Road
London South, Ontario
A great opportunity to own a "freehold" townhouse in a family friendly neighborhood. Conveniently located minutes away from the 401, White Oaks Mall, and multiple schools. Nestled on a quiet side street, this property is perfect for first time home buyers, or young families. Within walking distance to parks, shops, bus stops, and Westminster ponds conservation area. The outside area includes parking for three vehicles, porch, back deck and a 10'x12' shed constructed with skylight (2023). Inside features three bedrooms, 1.5 bathrooms (new shower tile 2024), finished basement with rec room, and an updated modern kitchen with a backsplash. Laminate flooring on the main floor and 2nd floor. Closets in every room, and and adequate storage space in the basement. Roof shingles replaced in 2015. No condo fees! (id:50886)
RE/MAX Centre City Realty Inc.

