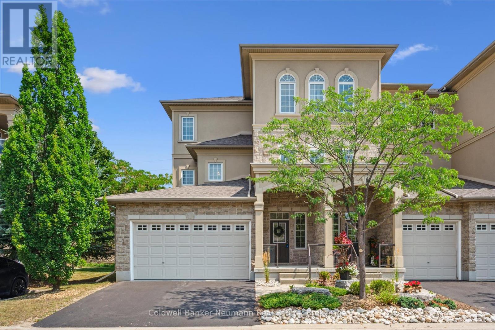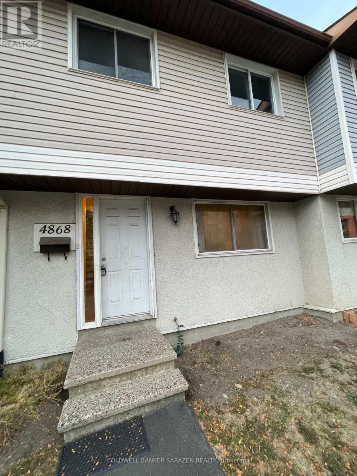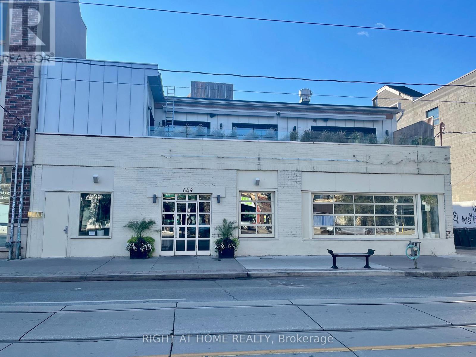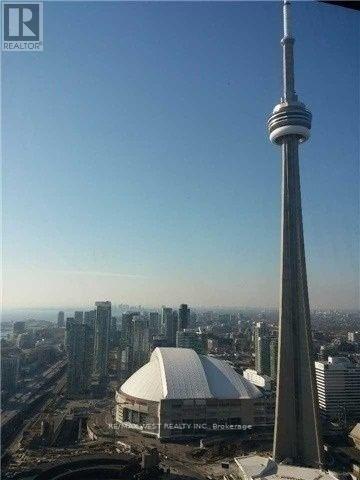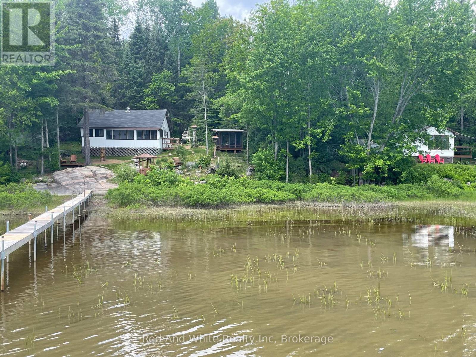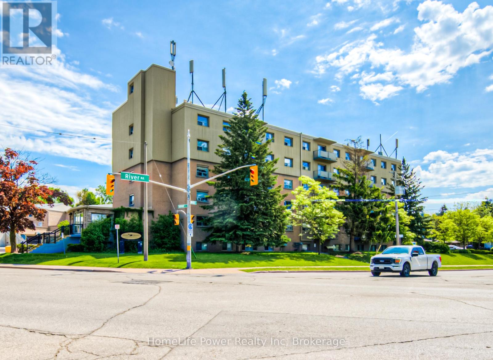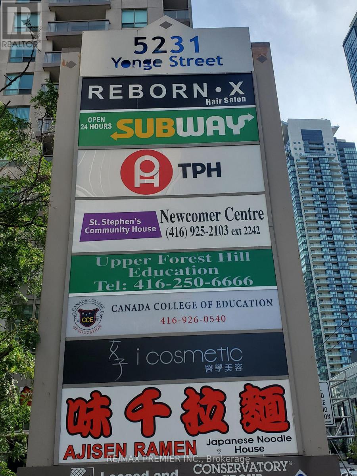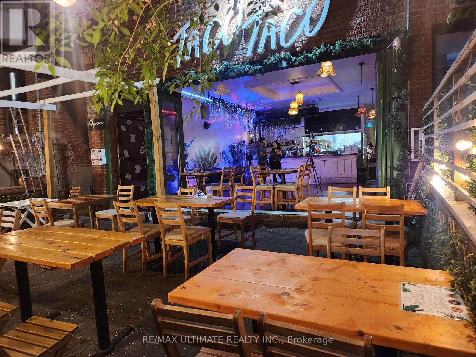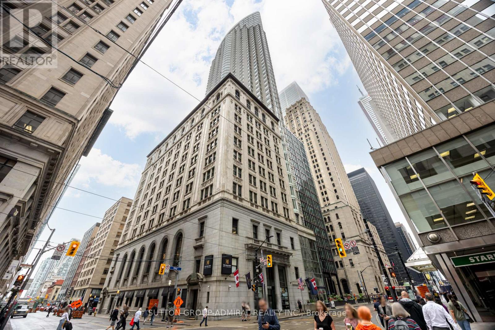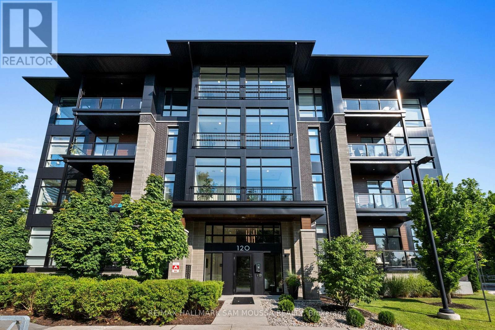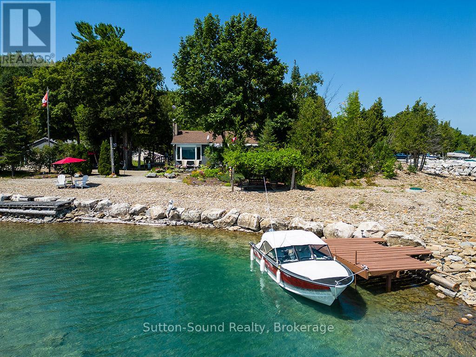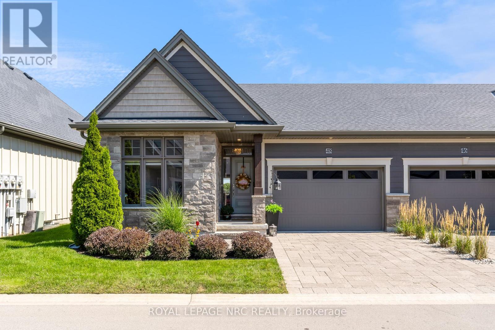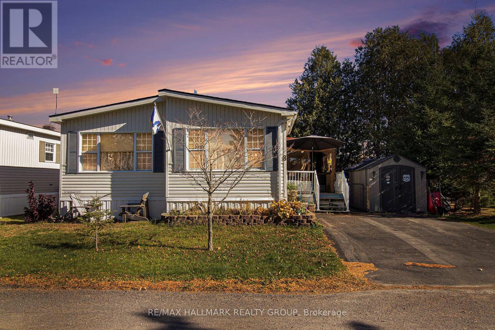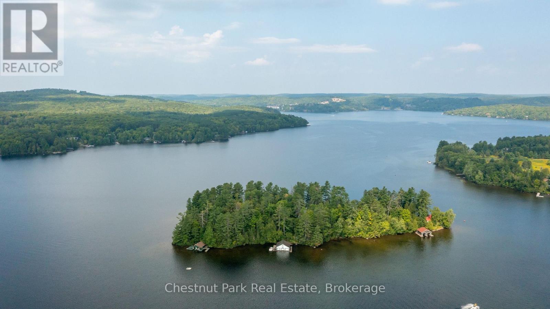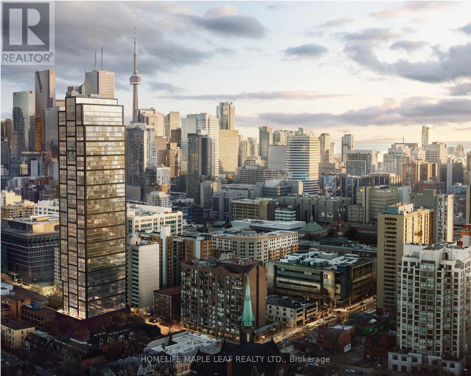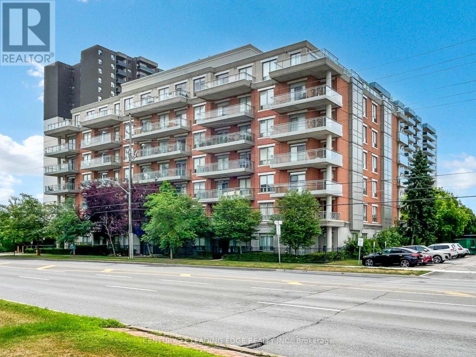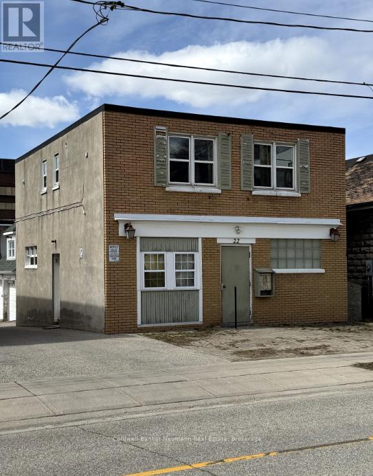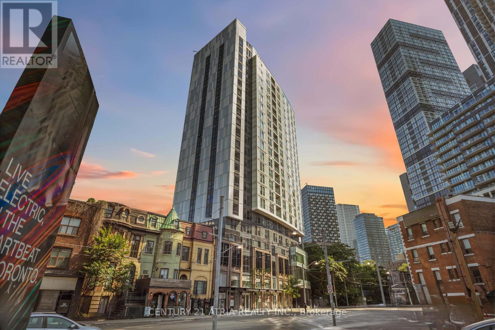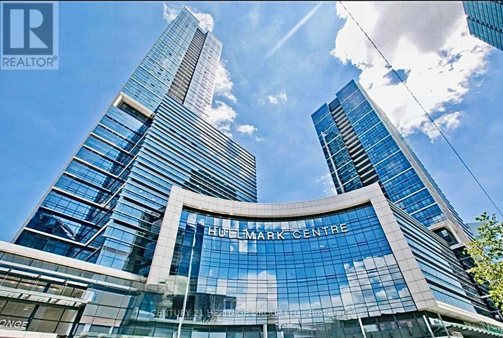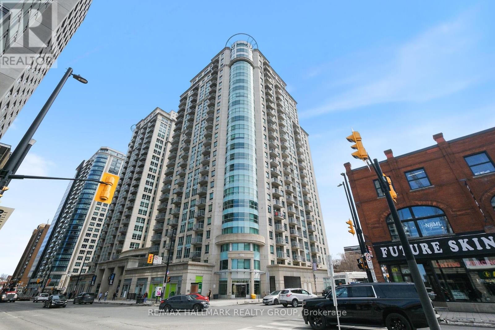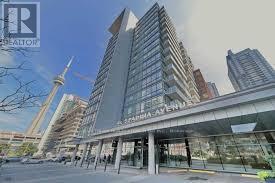20 - 255 Summerfield Drive
Guelph, Ontario
Welcome to 20-255 Summerfield Drive. An executive townhome in the heart of South Guelph, this residence offers a rare blend of luxury, convenience, and thoughtful design. Coming to market for the first time since it was custom-built by Thomasfield Homes, this home is one-of-a-kind, complete with its own private elevator. From the moment you step inside, a spacious foyer sets the tone for what's to come, inviting you up the elevator or staircase into 2,745 sq. ft. of refined living space. The open-concept main level features a chef's kitchen and bright living area finished with rich hardwood and tile. The living room's fireplace creates a warm focal point, while patio doors lead to a covered deck shared with the primary suite. The primary retreat is a true highlight with its large walk-in closet and spa-inspired 5-piece ensuite. A formal dining room with a wet bar makes entertaining effortless, while a second bedroom, full bathroom, den/office, laundry, and plenty of storage round out the main level. Take the elevator down to the fully finished lower level, where guests can enjoy their own private retreat. This space includes a third bedroom, full bathroom, rec room, cold cellar, and direct garage access ideal for visitors or extended family. With property management handling all exterior maintenance, you're free to enjoy everything this highly sought-after community has to offer. This is more than a home, it's a lifestyle of comfort, accessibility, and ease. (id:50886)
Coldwell Banker Neumann Real Estate
10 - 4868 Hendon Way
Ottawa, Ontario
Excellent opportunity for 1st time homeowner or investors. NO REAR neighbors and back to a city park. Just a few minutes to the Highway 417, 5-10 mins from DT, close to LRT and Shopping. Affordable condo townhome w/ 3 bdrm, 1.5 bath and 1 parking spot. Main level features w/ dinning, kitchen and family room, and 2 pc bath, w/ nice tile work, hardwood flr, spacious living space w/doors to backyard, powder room, a large eat-in kitchen that has been tastefully upgraded with custom maple, soft close cabinetry and lots of counter/storage space. 2/F features w/ good sized master bedroom, other 2 bdrms, and 3 pc main bath. Lower level is partially finished w/a new flr. One assigned park spot. Visitor parking at the front door. Playground, city parks, retirement developments nearby. Monthly condo fee $445 including water. (id:50886)
Coldwell Banker Sarazen Realty
849 Dundas Street W
Toronto, Ontario
Great Opportunity To Invest In A Prime Location. Beautiful Sought After Trinity-Bellwoods. The Existing Tenant Is In A Lease Agreement Ending On June 30 2026. (id:50886)
Right At Home Realty
4507 - 14 York Street
Toronto, Ontario
One Of The Best Unobstructed Views In The City!! Right In The Heart Of The Of The South Core District. Underground P.A.T.H. Access, Rogers Center, Acc, Longo's Grocery All Just Steps Away! High Floor Luxury Condo, High End Finishes, Integrated Appliances, Laminate Flooring Thru-Out The Unit, Great Layout Very Functional. Great Income Potential - Airbnb Friendly Building. (id:50886)
RE/MAX West Realty Inc.
53 Cottage Court
Burk's Falls, Ontario
TWO COTTAGES SIDE BY SIDE ON THE VERY POPULAR PICKEREL LAKE. A very rare find that won't last long! The main cottage is 533 sq.ft and the second 386 sq.ft. guest house is just down the waterfront pathway. The 265' dock will accommodate all your boating needs. The morning sunrises are absolutely breathtaking from both cabins! Come see for yourself ... book a showing today, you won't be disappointed. (id:50886)
Red And White Realty Inc
501 - 283 Fairway Road N
Kitchener, Ontario
ATTENTION FIRST TIME HOME BUYERS OR INVESTORS!! Welcome to this bright and spacious 2-bedroom condo in Kitchener, Find yourself conveniently located near schools, parks, shopping, and public transit, GO Station ,this condo is perfect for first-time buyers, downsizers, or investors Featuring a good sized living space to wind down after a long day in, as well as a modern kitchen with ample cabinet space. This unit is filled with natural light from large windows throughout. The generous-sized bedrooms offer great closet space, while the 4-piece bathroom provides comfort and functionality. Condo fees include Hydro, Water and Building insurance, this ensures worry-free living with all your essential utilities covered. Laundry is available in the building. MIND BLOWING LOCATION, LOCATION,, as its just minutes to Highway 8, Fairway Mall, Chicopee Park, Grocery stores and Schools. "RARE TO FIND SINGLE CAR GARAGE WHICH COMES WITH UNIT." Don't miss this fantastic opportunity!!! (id:50886)
Homelife Power Realty Inc
203 - 5231 Yonge Street
Toronto, Ontario
Prime 2nd floor space with divisible options *Suitable for a wide range of uses *Elevator access *High profile street front exposure overlooking Yonge Street *Functional layout *Built out with multiple offices, boardroom, reception area, and multipurpose rooms *Bright window exposure with an abundance of natural light *Prominent pylon space available *Strategically located in an established trade area surrounded with a mixed use of office, retail and high density residential *High pedestrian and vehicular traffic. (id:50886)
RE/MAX Premier Inc.
319 Augusta Avenue
Toronto, Ontario
Turn-Key Restaurant/Event Space In Kensington Market With Consistent Sales & Great NOI. 2 Kitchens & Great Lease. Restaurant At The Front, Party In The Back. Start Making $ From Day One. (id:50886)
RE/MAX Ultimate Realty Inc.
2007 - 1 King Street W
Toronto, Ontario
Welcome To One King West. Hassle Free Investment With Positive cash flow From Day One.Currently Registered In The Hotel Rental Pool, 1.2 Factor. This Fully Furnished Unit FeaturesOpen Concept & High Ceiling. The Perfect Pied-A-Terre In The Heart Of The City. Luxury 24 Hr Hotel Services Available; All Of This, With The Financial District At Your Doorstep. DirectAccess To Ttc, The PATH, Shopping, Bars & Restaurants. (id:50886)
Sutton Group-Admiral Realty Inc.
101 - 120 Cortile Private
Ottawa, Ontario
Welcome to 120 Cortile Private #101, an Urbandale-built boutique condo in the heart of Riverside South. This south-facing corner unit offers a spacious living area with 10 ft ceilings and floor-to-ceiling windows that bring in an abundance of natural light. The open-concept layout features hardwood flooring, a modern kitchen with lots of storage, a large island, and stainless steel appliances. The spacious primary bedroom includes a walk-in closet and a 4-piece ensuite. An additional second bedroom provides extra room or can be used as a home office. A second full bathroom, in-unit laundry, and heated underground parking add convenience. Enjoy your south facing, private balcony overlooking beautifully maintained grounds. Located just steps from parks, walking trails, the new Armstrong Retail Plaza, and the upcoming Limebank LRT station nearby is an added bonus. This home offers comfort, style, and convenience in an excellent location. (id:50886)
RE/MAX Hallmark Sam Moussa Realty
505113 Grey Road 1
Georgian Bluffs, Ontario
PRIVATE BAY AND BOAT DOCK ON 222 FT OF WATERFRONT. Have you ever dreamed of having that special piece of property that is so unique and amazing that you thought it would cost you millions? Here is an unbelievable opportunity to own a huge waterfront property with a 4 season cottage, your own HUGE waterfront bay with a dock, and so much more. TRULY A MUST SEE!!! This exceptional waterfront property offers many different aspects. A FAMILY COMPOUND.. AN AMAZING INVESTMENT OR JUST AN OASIS!!! You have a 910 sq ft 4 season, 3 bedroom home/cottage with many updates. There is a detached bunkie (24 ft x 10 ft) with 3 garage bays. 24 ft x 12 ft & 24 ft x 22 ft. (could easily expand to living space) A 2nd bunkie approx 12 ft x 10 ft. and a few storage sheds for the toys. This home would make a great base to stay while you build a massive home or have the family camp on the flat protected shoreline. For the investment minded, there might be a possibility of severing the lot in half and selling separately. (due diligence required.) WAKE UP TO THE MOST SPECTACULAR SUNRISES ON GEORGIAN BAY....ON YOUR OWN SERENE WATERFRONT. TRULY A RARE OFFERING!!! (id:50886)
Sutton-Sound Realty
135260 9th Line
Grey Highlands, Ontario
Welcome to your own piece of the country, this impressive property offers the space, privacy, and flexibility youve been searching for. Set on 12 beautiful acres, the main home features 5 bedrooms and a warm, inviting layout perfect for both family living and entertaining. Natural light pours through large windows, showcasing the surrounding countryside and creating a bright, airy atmosphere throughout. The spacious kitchen and dining area flow easily into comfortable living spaces, while generous bedrooms and updated bathrooms provide comfort for the whole family. rare highlight of this home is the attached yet completely private 2-bedroom in-law suite. With its own entrance, full kitchen, living area, and bath, this self-contained space is ideal for multi-generational living, guest accommodations, or even rental potential. Outdoors, youll find a detached 3-car garage offering plenty of room for vehicles, recreational toys, and storage with an attached workshop providing an ideal space for hobbies, woodworking, or small business use. The expansive property offers a blend of open areas and natural beauty, giving you endless possibilitiesgardening, recreation, trails, or simply relaxing in your own private retreat. Located just a short drive from town amenities and the Beaver Valley, this property offers the best of both worlds: the peace and quiet of rural living with convenient access to everything you need. Whether youre looking to accommodate extended family, work from home, or simply enjoy the space and freedom of country life, this home is ready to welcome you. (id:50886)
Grey County Real Estate Inc.
48 - 180 Port Robinson Road
Pelham, Ontario
A gorgeous bungalow townhome backing onto a pond awaits you! Welcome to 180 Port Robinson Road, Unit 48! This immaculately maintained 2+1 bedroom, 2 bathroom home offers a fine attention to detail and has all the features discerning buyers are searching for. Step through the front door (which is nicely equipped with a phantom screen) to find a neat and tidy foyer with a coffered ceiling detail, a spacious front bedroom, a full 4 piece bathroom, the stunning kitchen that is outfitted with white cabinets, quartz counters and stainless steel appliances, a soaring vaulted ceiling above the dining area and living room (with gas fireplace) and a large primary bedroom suite complete with walk-in closet and a spa inspired 4 piece ensuite bathroom. The rear yard provides a serene view of the nearby pond and features a lower patio and a large deck with a remote controlled retractable awning to keep you nice and comfortable on a hot day. Travel downstairs to find a large Rec Room, the large third bedroom and 2 large storage rooms (3 piece rough in available). Parking for 2 available on site between the attached 1.5 car garage and private interlocking stone driveway. Visitor parking is available just around the corner. Also, do not forget that there is no grass to cut or snow to shovel, one of the perks of condo living! Only a short walk to downtown Fonthill, shopping, restaurants & the Steve Bauer Trail. Easy access to world class golf, vineyards, the QEW & 406. Saffron Meadows is the quiet and serene community you have been searching for - don't delay! (id:50886)
Royal LePage NRC Realty
8 Yvette Private
Ottawa, Ontario
Welcome to Ashton Pines Retirement Community - country living at its best in this sought-after 55+ adult community, ideally located just 8 minutes from both Stittsville & Carleton Place. This charming 2 bedroom, 1 bathroom double mobile home offers a warm, inviting cottage feel throughout, with an open concept layout that seamlessly connects the living room (complete with a cozy gas fireplace), dining area and kitchen. The kitchen features vaulted ceilings, a breakfast bar, a convenient side window, ample cupboard space, and even a nostalgic sliding bread storage compartment. The vaulted ceilings continue into the front entryway and the primary bedroom, which includes its own locking patio door leading out to the covered porch. Both bedrooms feature mirrored closet doors, adding a touch of brightness and space. Recent updates & upgrades include: Roof (2022), Furnace (2024) and A/C (2023), new propane gas stove, new stainless steel dual-light 2-speed hood fan, new WashTower, new LED ceiling lights (5 total), and a custom-built TV mount over the fireplace. Additional improvements include all brand-new kitchen and bathroom faucets, a brand-new bathroom sink, brand-new tub/shower doors, brand-new LED light with ceiling fan in the primary bedroom and a brand-new water softener system. The exterior has been just as thoughtfully maintained, featuring two new outdoor light fixtures with dual outlets, a paved driveway with parking for two, front landscaping, an original wood shed (approx 12'x8'), a new Lifetime 8'x15' shed, an 8'x12' barbecue deck, a new roof (approx 8'x18') over the main deck, and a poured concrete walkway connecting the porch and sheds. Community amenities include an inground pool and a pet-friendly atmosphere. Key Details: Monthly Lot Fee Approx. $660; Water Testing & Sewer Approx. $41/Month; Annual Property Taxes Approx. $884. Park management approval required. Certain furnishings may also be available for purchase. (id:50886)
RE/MAX Hallmark Realty Group
4 Hills Island
Lake Of Bays, Ontario
A rare 1.5-acre estate on Peninsula Lake. Hills Island, blending history, privacy, and natural beauty. With over 540 feet of shoreline and both east and west exposures, it offers sun from dawn to dusk, showcasing stunning sunrises and sunsets. Direct access to 40 miles of boating across a scenic four-lake chain connects via the Muskoka River. Reachable in five minutes by boat from mainland parking and mooring. A three-slip boathouse along the sheltered east shoreline provides storage and launching for lake adventures. The property offers seclusion without sacrificing convenience. The charming 1904 cottage, with a storied past, once served as a stop for the steamship from Huntsville to North Portage and was the centerpiece of The Isle of Dunelg, a small resort favoured by upscale summer visitors. Remaining in the same family for 50 years, it's a treasured legacy. With care and vision, this presents a rewarding project for heritage lovers. Wake to sunrises with coffee on the dock. The inviting main cottage features an eat-in kitchen, dining area, anchored by an original stone fireplace. In the evenings, relax by the granite fireplace in the spacious living room. A wraparound veranda offers sunset views, with a path through ancient white pines to the west shoreline for evening swims. Accommodating family and guests, it includes two main bedrooms and four private cabins, sleeping 15 comfortably; ideal for multi-generational gatherings. A sunny meadow, once a tennis court, provides space for play or future plans, framed by nature. Dunelg is a timeless retreat where history lives in every stone and tree, awaiting its next chapter. (id:50886)
Chestnut Park Real Estate
4816 - 319 Jarvis Street S
Toronto, Ontario
Must see 1-year-old Prime Condo..!! 1 Bedroom plus 1 den (full washroom ensuite offers modern living at its finest, with upscale finishes and spacious living areas****Conveniently Located at Jarvis & Dundas Steps Away from Yonge and Dundas Square, Subway Station & TMU (Formerly ryerson University) ****Enjoy Unobstructed Views of the CN Tower & City. Immerse Yourself in the Tranquility of Nearby Allan Gardens or Indulge in SHopping at the Iconic Eaton Centre, Which Is Just Moments Away. Experience Downtown Living at its best in this stylish and convenient condominium..!!****Luxurious Lobby Furnished By Versace. Over 10,000 square feet of Indoor & Outdoor Amenities With Quiet Study Area, Co-working Spaces & Private Meetings PRIME Fitness includes 6,500 square feet of indoor and outdoor facilities, featuring Crossfit, Cardio, adn weight training, in a just 1-year-old condo. (id:50886)
Homelife Maple Leaf Realty Ltd.
Lph6 - 777 Steeles Avenue W
Toronto, Ontario
Sophisticated Living in the Heart of Uptown Toronto. Welcome to this stunning 1 Bedroom + Den Lower Penthouse suite, nestled in a quiet boutique building surrounded by some of Uptown Torontos most lively and well-connected neighbourhoods. Perfectly blending peaceful living with city energy, this elegant residence offers both style and convenience in one of the city's most desirable locations. From the moment you step into the refined lobby and thoughtfully designed common areas, youll notice the attention to detail and modern sophistication that carries throughout the building. This bright and spacious unit features an open concept layout, floor-to-ceiling windows, and elevated finishes that create an airy, welcoming atmosphere. Step out onto your private north-facing balcony, the perfect spot to enjoy a quiet morning coffee or take in peaceful skyline views. The versatile den offers flexible space, ideal for a home office, creative studio, or cozy guest room. Enjoy boutique-style living at its finest, where charm meets convenience in Uptown Toronto, with top restaurants, cafes, shops, and transit just steps away (id:50886)
Century 21 Leading Edge Realty Inc.
1 Sherbrooke Street E
Perth, Ontario
Just steps from Perth's historic downtown, The Old Perth Shoe Factory offers 45,000 sq. ft. of beautifully restored mixed-use commercial space. Built in 1905, this architecturally significant landmark once served as a cornerstone of Perth's industrial heritage and has been thoughtfully transformed into a vibrant hub for modern commerce. Its exposed brick walls, polished concrete floors, and soaring ceilings highlight the building's timeless character and craftsmanship. Several stable tenants are in place, providing immediate income, with four additional spaces - including two on the ground floor - available for lease to enhance returns. Supported by strong local demand and long-term rental potential, this is a great mid-sized commercial opportunity offering turnkey stability, income growth, and enduring historic charm in one exceptional property. (id:50886)
Real Broker Ontario Ltd.
202 - 640 Bloor Street W
Toronto, Ontario
Incredible Bloor St. W. location near Bathurst. Prime office space. Just steps from either Christie or Bathurst subway. Public parking directly behind building. (id:50886)
Royal LePage West Realty Group Ltd.
22 Cambridge Street
Cambridge, Ontario
Discover a rare opportunity to own a versatile triplex in a prime Cambridge location, just moments from the scenic Grand River and all the city's top amenities. This property offers exceptional potential for both residential and commercial use, making it ideal for investors, entrepreneurs, or live-work lifestyle seekers.The building features two self-contained studio apartments on the second level and a spacious two-bedroom unit ideal for owner occupancy or steady rental income. Zoned for mixed-use, the property also presents incredible commercial potential with street-level visibility, ideal for a small business, boutique, office space, or service-based operation. (id:50886)
Coldwell Banker Neumann Real Estate
2310 - 219 Dundas Street
Toronto, Ontario
Enchanting studio suite with an unobstructed view of the city! This unit INCLUDES 1 PARKING (rare) and 1 LOCKER + Located in the heart of Downtown Toronto + Built in 2021 by renowned, award-winning builder Menkes + 401 sq ft of interior living space + Laminate flooring throughout + 2 spacious closets + Juliette balcony + Functional and open concept layout + Exquisite washroom and kitchen finishes + Excellent location! Transit score: 100/100, Walk score: 99/10, and bike score: 99/100, 5 min walk to TMU, 7 min to UofT + Steps to TTC subway station, No Frills, Metro and Freshco grocery stores, Eaton Centre Shopping Centre, Hospitals, the underground PATH, parks, 24/7 streetcar (Yonge and Dundas), and restaurants + STATE OF THE ART AMENITIES: 24hr Concierge, gym, rooftop deck/garden, theatre room, kickboxing studio, yoga room, visitor parking, guest suites, BBQ area, on site property management + Stunning modern and chic lobby Includes: All existing appliances, stove, range hood, washer/dryer, dishwasher, light fixtures, 1 parking, 1 locker. Photos are virtually staged (id:50886)
Century 21 Atria Realty Inc.
3117 - 5 Sheppard Avenue E
Toronto, Ontario
Breathtaking and Prestigious Hullmark Condo in North York. Unobstructed Panoramic SW Views. Location is Prime at Yonge & Sheppard. Condo Has a Modern Kitchen w/Built-in Appliances, Two Full Baths, Large Balcony, Laminate Throughout. Direct Indoor Access to Both Yonge & Sheppard Subway Lines. Building Offers: 24 Hr Concierge, Gym, Media Room, Outdoor Pool, Party/Meeting Room, Steam Room, Whirlpool and a Stunning Rooftop Deck/Garden. Close to Many Amenities Such As LCBO, Whole Foods, Longos, Your Choice of Fine Dining, Take Out, Banks and so much More! Easy Access to 401, DVP & 404. Don't Miss This Opportunity! (id:50886)
Century 21 Heritage Group Ltd.
706 - 200 Rideau Street
Ottawa, Ontario
ATTENTION INVESTORS & FIRST TIME BUYERS! Welcome to this spacious and bright 1 bedroom 1 bath condo steps away from Ottawa's trendy Byward Market. Featuring 647 ft2 of contemporary living space, heated underground parking space, and 24/7 concierge service. Step into an open concept living space, hardwood flooring throughout, upgraded granite counters, beautiful crown modelings, in-unit laundry, and convenient location just minutes away from University of Ottawa, Rideau Centre and LRT public transit. Enjoy sun-filled afternoons and catch phenomenal views of fireworks all from the comfort of your private balcony. Full amenities including concierge service, party room, indoor swimming pool, sauna, and fitness centre. (id:50886)
RE/MAX Hallmark Realty Group
1508 - 4k Spadina Avenue
Toronto, Ontario
Location! Location! Location! Cityplace 755' 2 Bedrooms / 2 Washrooms + Huge Balcony East Facing On 18th Floor With City & Lake View From The Balcony. Very Open Concept With 1 Parking & 1 Locker. Great Amenities Incl: Indoor Pool, Hot Tub, Gym (Open 24 Hours) Theatre, Party Rm. Bbq, Outdoor And Lounge Etc **EXTRAS** All Existing 6 Appliances, 1 Parking, And 1 Locker Included. Elf's & All Window Coverings Parking #p2-18, Locker P2-102 (id:50886)
Nu Stream Realty (Toronto) Inc.

