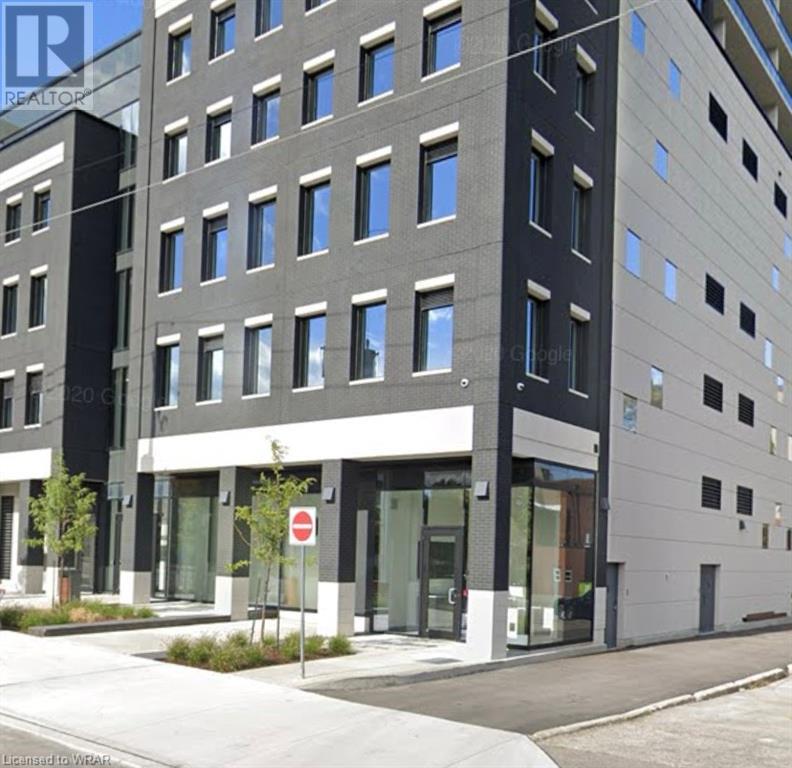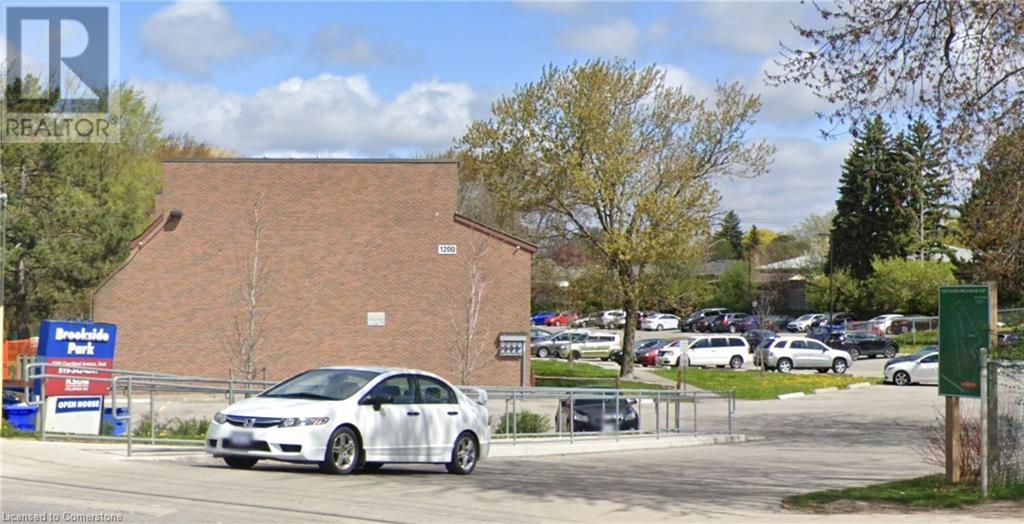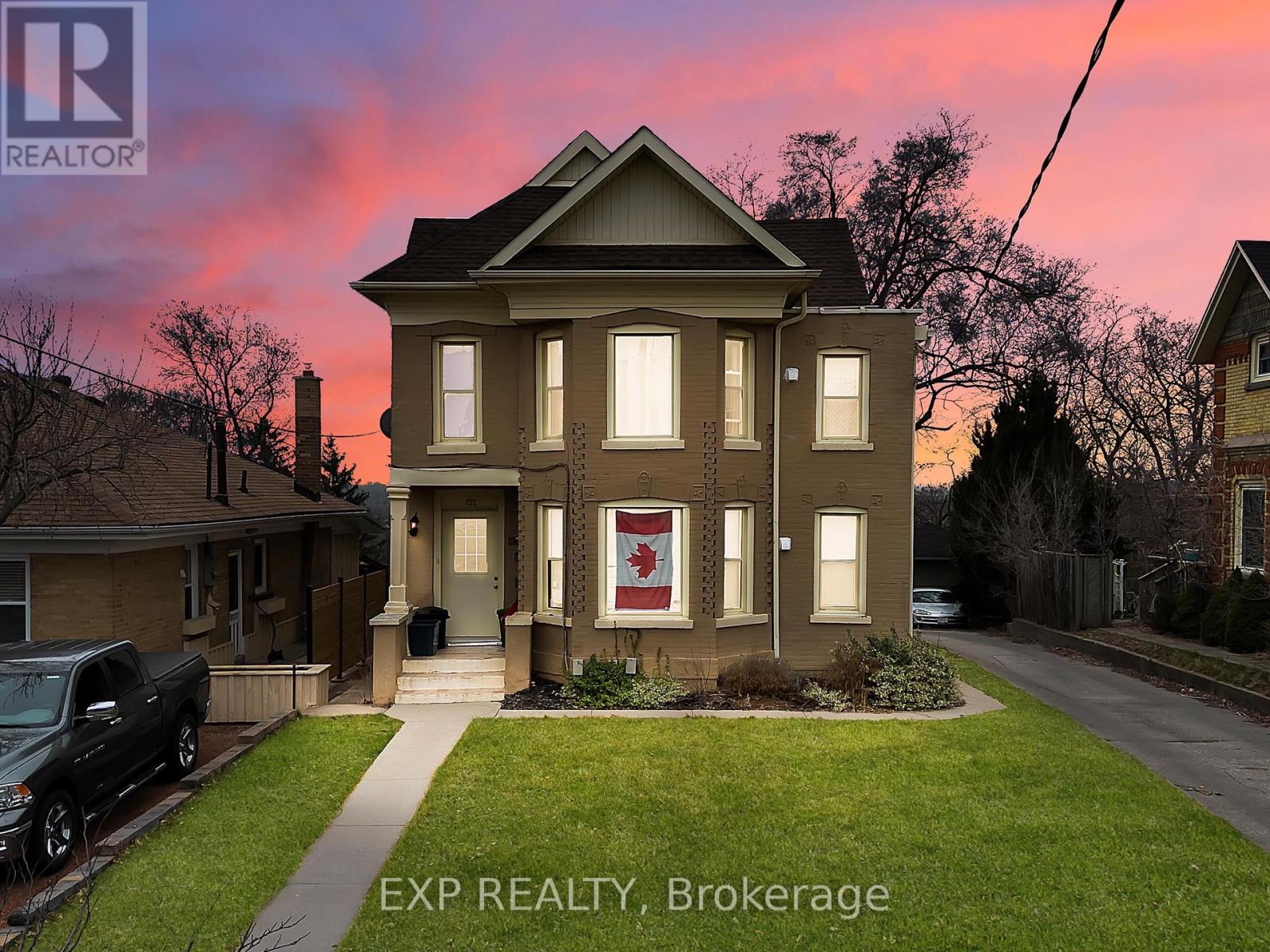14 First Ave
Wawa, Ontario
Recently renovated four-plex. Upper 1-bedroom, main 4-bedroom, lower 3-bedroom and a standalone 1 bedroom chalet. Great income potential. (id:50886)
Century 21 Choice Realty Inc.
29 Pearl Street
Greater Napanee, Ontario
Welcome to 29 Pearl St., a stunning historical home overlooking the Napanee River and conservation park! Beautifully renovated, this home offers 3 bedrooms, 2.5 baths, and an addition with a grand entryway, marble flooring, a powder room, great room, and an elegant master suite retreat. The chef’s kitchen boasts a double-wide commercial fridge, gas range, luxury granite countertops, and stylish pendant lighting. The great room features engineered flooring, vaulted custom beam ceilings, and a modern stone gas fireplace with patio doors that open to an exceptional outdoor space. Step outside to your personal spa oasis, complete with a hot tub, outdoor sauna, gas fire pit, and pergola, perfect for relaxing and entertaining. The fully fenced backyard also includes a gas BBQ hook-up. The master bedroom offers a walk-in closet and an ensuite bathroom with a soaker tub and glass shower with a rain head faucet. Upstairs, find two additional bedrooms and an updated 4-piece bathroom. The detached garage comes fully equipped with electrical for all your storage and workshop needs. Upgrades include a new hot water tank, new A/C, Gentek windows, and insulated siding, bringing the walls to R-30, plus attic insulation of R-50. Located just steps from downtown shops, restaurants, and the splash pad. This home is an absolute gem, don’t miss your chance to call it yours! (id:50886)
RE/MAX Finest Realty Inc.
Ptlt25 County Road 4
Stone Mills, Ontario
Welcome to your Estate building lot! Located just south of Camden East where you will find your everyday essentials at McCormicks Country Store and a short drive to Kingston or Napanee in either direction sits this very generous 4+ acre building lot complete with a newly installed blasted well producing 9 GPM, entrance installed and Survey recently completed. The lot features some open areas as well as lots of soft wood and some hardwood trees. The elevation at the rear of the property likely allows for a walkout basement. The Sellers are open to a VTB Mortgage with 35% down on a 2 year term! A fabulous lot in this location is surely not going to last long! Reach out for more information! (id:50886)
Sutton Group-Masters Realty Inc.
Bsmt - 2364 Canterbury Crescent
Pickering, Ontario
Welcome to this bright and sunny south-facing basement apartment! This spacious (approx. 1000sq feet) apartment includes one large bedroom with 2 full-sized closets and an above grade window. Walk-out from the spacious living room to a private patio perfect for relaxing outdoors or enjoying morning coffee in the fresh air. Full kitchen with dishwasher. Ensuite Laundry and separate security system included! Heat, Hydro, and Water included! This unit also comes with one parking space on the driveway, an ensuite finished storage room, and access to the backyard. Don't miss the chance to call this welcoming apartment home! **** EXTRAS **** Use of Fridge, Stove, Dishwasher, Washer, Dryer (id:50886)
Royal LePage Frank Real Estate
181 King Street Unit# 128
Waterloo, Ontario
Professional office/retail space located at the base of Circa Condo Building with prime street level exposure from Caroline Street situated in the heart of Uptown Waterloo. The LRT access steps away and the dense local population creates ample foot traffic. 1 dedicated parking space and visitor parking available. (id:50886)
RE/MAX Solid Gold Realty (Ii) Ltd.
1200 Courtland Avenue E Unit# 27
Kitchener, Ontario
One Lower Stacked townhouses is available immediately or 01 January for 1 year lease at 1200 Courtland Avenue east Kitchener. Units are completely independent and has more than 1000 square feet. It is close to Fairview Park Shopping Area and only 250 meters from Brockline LRT station. Water, sewage, condo fee, is included in rent of only 1899 and upto 2 parking are available for 50$/mo each. Gas heat and Hydro is extra. Coin operated laundry is available between unit 24 and 25. See virtual tour for similar unit and actual viewing available after application is approved. https://unbranded.youriguide.com/19_1200_courtland_ave_e_kitchener_on/ (id:50886)
Solid State Realty Inc.
405 - 215 Veterans Drive
Brampton, Ontario
This modern condominium with a spacious Terrace is located within a private residential community in the very desirable Northwest Brampton area. This beautiful 1-bedroom + den, has a fantastic layout with no wasted space and gorgeous views. This condo features luxurious flooring throughout, a sizable living room, a contemporary kitchen with stunning Stainless Steel appliances, and rare 1 parking space and 1 locker included! This unit also boasts a chic bathroom, an incredible outdoor terrace and an open concept main living area, perfect for entertaining and relaxing. Stroll into the primary bedroom and be greeted by picture perfect views, a closet and natural cascading light throughout. The formal den highlights additional storage with a double closet, ideal for an office or extra living space. This condominium is beautifully landscaped, surrounded by greenery, magnificent gardens, and private visitor parking. This property is within walking distance to the fantastic convenient grocery stores, and gorgeous parks. **** EXTRAS **** State of the Art 5-Star Amenities; Meeting Room, Party Room, Fitness Centre, Outdoor BBQ's, Visitor Parking, Security Guard. (id:50886)
Royal LePage Signature Realty
152 Terrace Hill Street
Brantford, Ontario
RENOVATED FOURPLEX on DEEP LOT & DETACHED 2.5 CAR GARAGE. Market Rents with 6% Cap rate. Tenants pay Heat & Hydro, Landlord pays water only. NEW Interiors, Electrical, Plumbing, Heating, & Kitchens, Flooring, Appliances (including washers and dryers). Turnovers would simply be a clean and fresh paint. Approx $220k in upgrades. Welcome to 152 Terrace Hill Street, North Ward, Brantford. This property, meticulously renovated, offers a lucrative investment opportunity. With potential for a 5th unit addition and existing plans, it features 3-1 bedroom and 1-2 bedroom units, each self-contained with tenants handling expenses except water, ensuring robust cash flow. Recent upgrades include individual hot water tanks, heating systems, stainless steel appliances, washers/dryers, and basement waterproofing. A detached 2-1/2 car garage adds rental potential. Ideal for savvy investors seeking a turnkey property in a thriving rental market. Situated near hospitals, schools, university, shopping, parks, and bus routes, plus easy access to HWY 403, ideal for commuters. **** EXTRAS **** Situated near hospitals, schools, university, shopping, parks, and bus routes, plus easy access to HWY 403, ideal for commuters. (id:50886)
Exp Realty
1509 Sunnyside Court
Staples, Ontario
COUNTRY LIVING AT ITS BEST. THIS RAISED RANCH HOME FEATURES 6 BEDROOMS, 3 FULL BATHS, AND 3 CAR GARAGE. HARDWOOD AND PORCELAIN FLOORING. GRANITE COUNTER TOPS COVER THE KITCHEN AND VANITIES. SPACIOUS KITCHEN AND DINING AREA WITH LOTS OF CABINET SPACE. THIS HOMES SITS ON AN ACRE LOT PLENTY OF ROOM FOR OUTDOOR ACTIVITIES. (id:50886)
RE/MAX Care Realty - 828
12724 Kimberly
Tecumseh, Ontario
Newly renovated full brick bi-level home on quiet corner lot close to schools, parks and all amenities. The upper level consists of an open concept living rm, kitchen, dining rm, with full bath and 3 bdrms. Lower level has a family rm w/gas fireplace, dry bar/kitchen/games rooms, full bath, office/4th bedroom and laundry- ideal for entertaining or extended family living. Large yard with a deck off the kitchen and oversized two-car garage w/epoxy flooring. Immediate possession and owner financing options available (id:50886)
Deerbrook Realty Inc. - 175
1 - 7389 Kimbel Street
Mississauga, Ontario
Sublease Opportunity- 4 Years Remaining. Warehouse Space available near the 401/Airport, with private offices on the 2nd floor.1 Drive-In, 1 Truck Level access. Ideal for storage, and other uses pending Landlord Approval. **** EXTRAS **** 5 Parking Spaces. Not permitted :Automotive, Banquet Hall, Wood Working, Event Management, Churches. (id:50886)
Baker Real Estate Incorporated
17 Swamp Sparrow Court
Caledon, Ontario
Discover Your Dream Home: The Chambord | Step into luxury home offers over 3,500 sq ft of exquisite living space. Stunning features: a distinctive facade of brown brick and grey stone, highlighted by a dual gable roof and elegant precast keystones. As you enter, be greeted by a sunken foyer and a beautiful oak staircase leading to the main living area. Enjoy airy, open spaces perfect for formal dining and entertaining. The kitchen boasts a large island with a breakfast bar, seamlessly connecting to the family room and backing onto serene greenspace. With a convenient main floor den and a primary suite featuring a spa-inspired 5-piece bath and spacious walk-in closet, comfort is paramount. Each of the three additional bedrooms comes with its own walk-in closet and ensuite bath. Plus, a well-appointed laundry room on the second level adds to the home's convenience. Explore the Chambord-where elegance meets functionality! **** EXTRAS **** Caledon East is perfect for families, bordered by farms, nature reserves, ski and golf clubs. Only 20 mins from Orangeville, Bolton, with nearby high school and elementary schools. (id:50886)
Spectrum Realty Services Inc.












