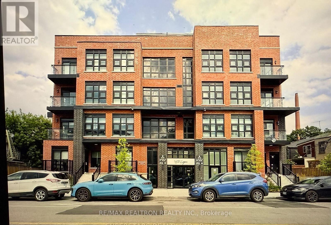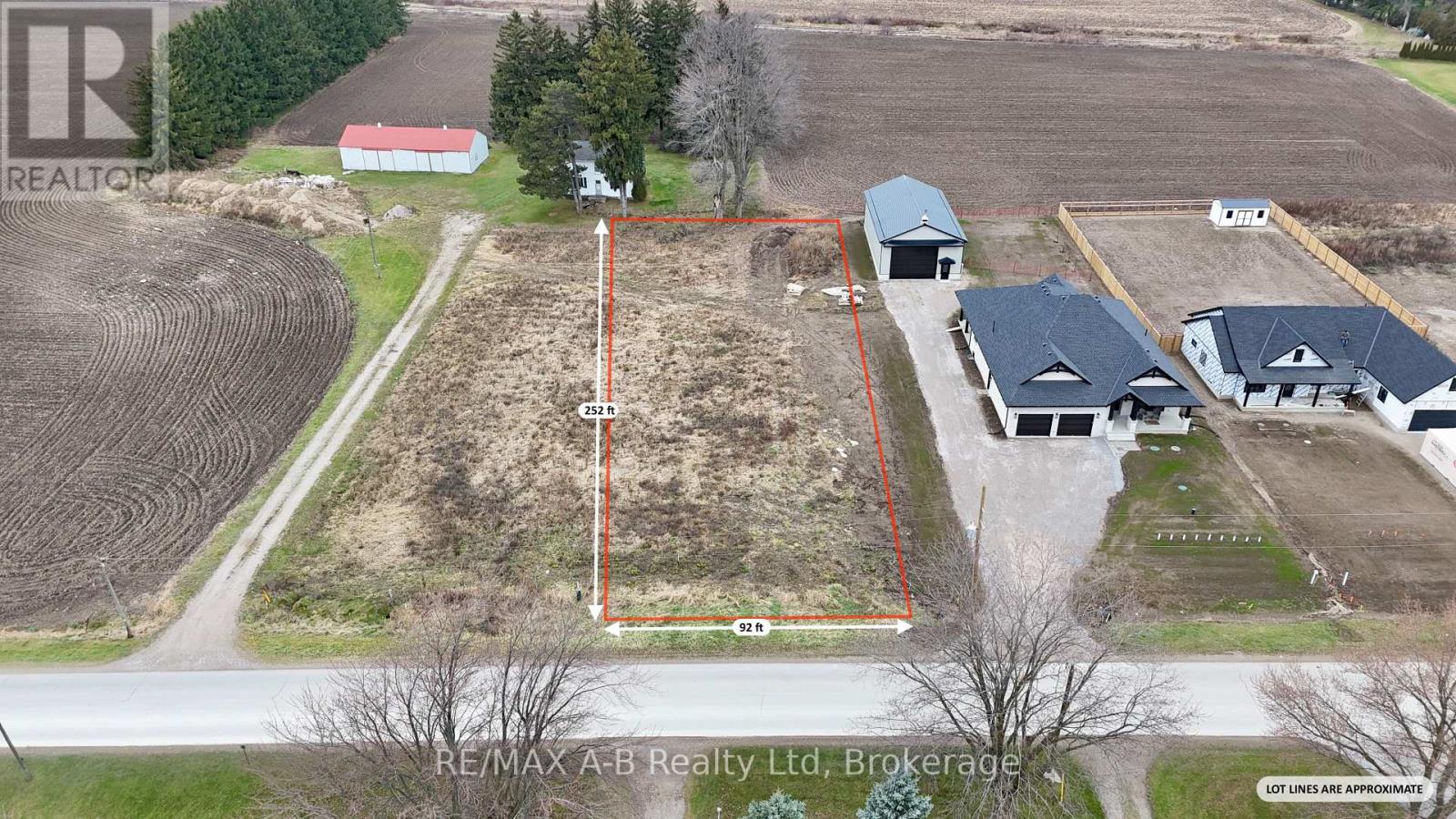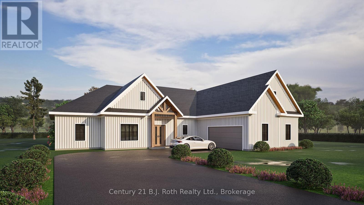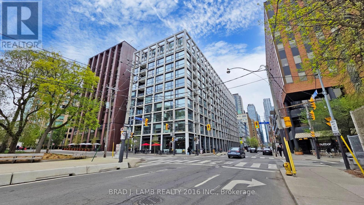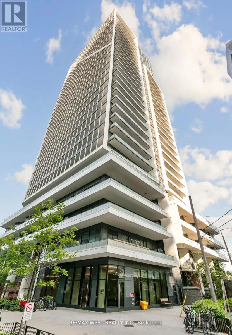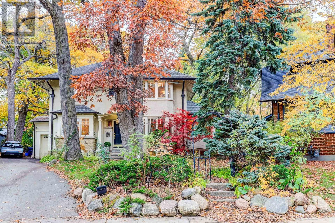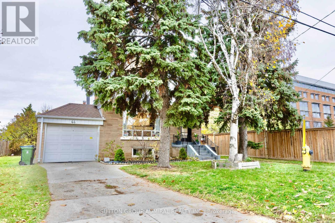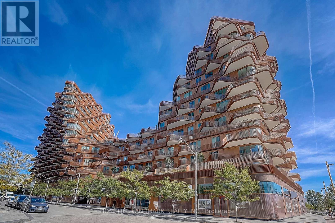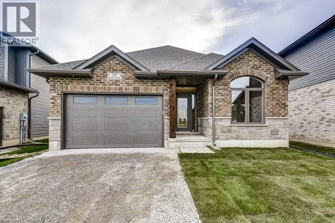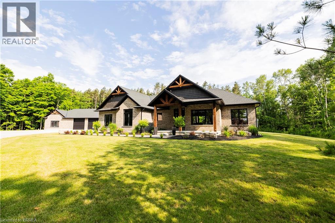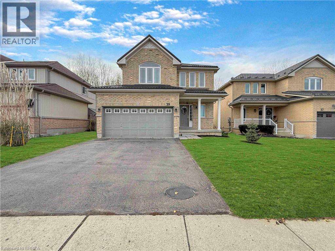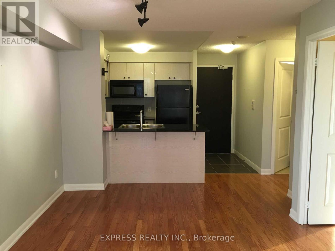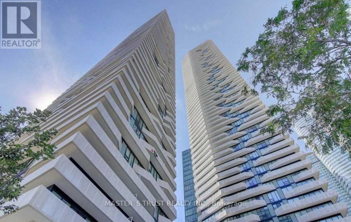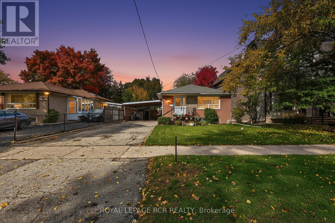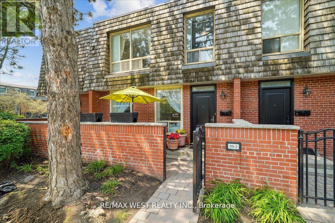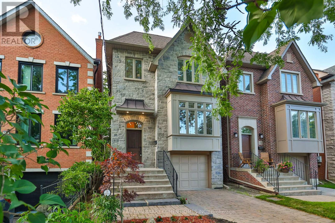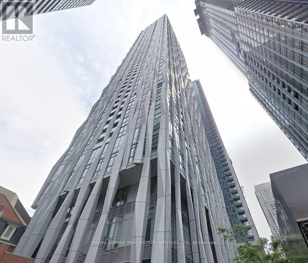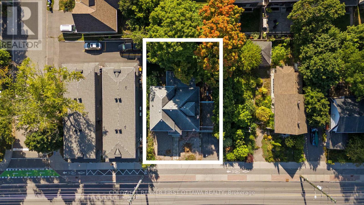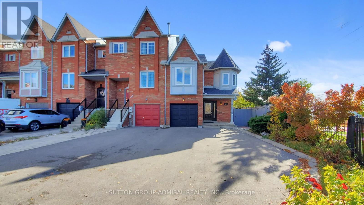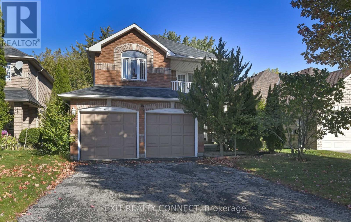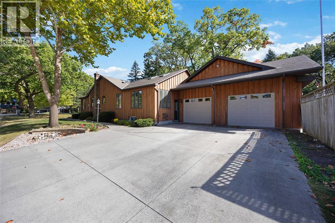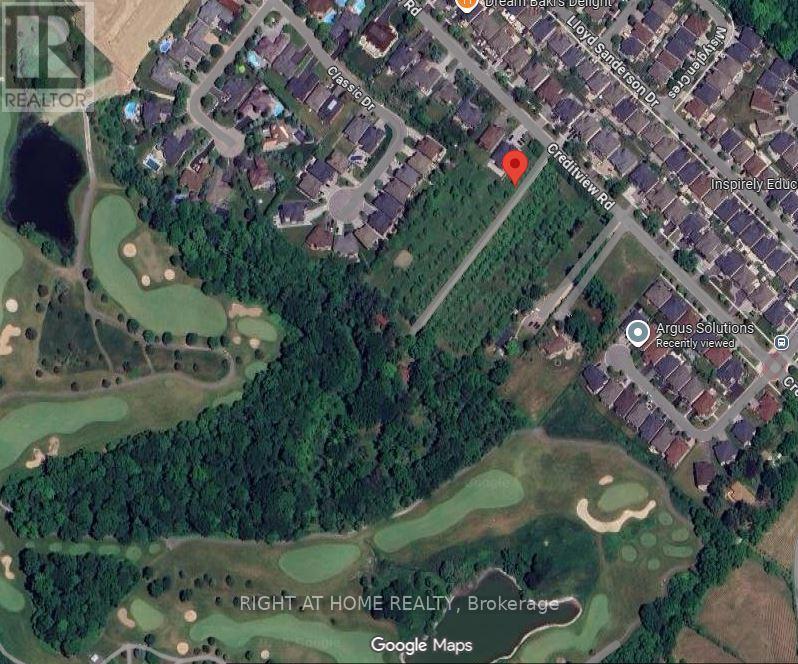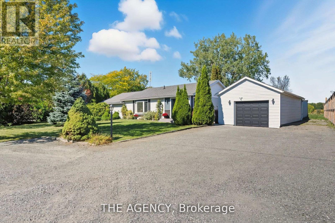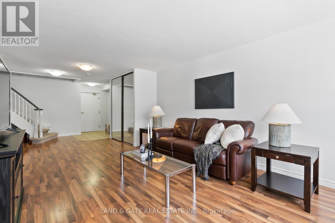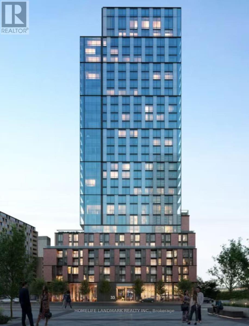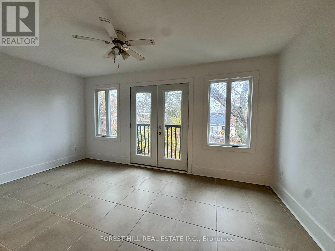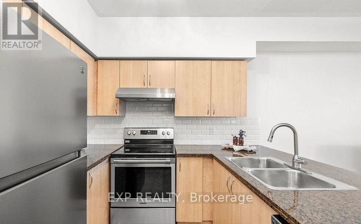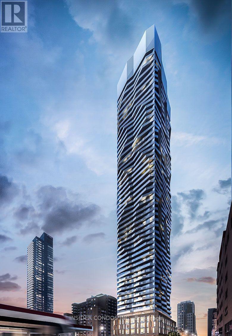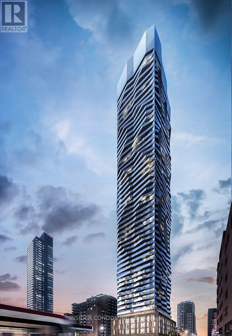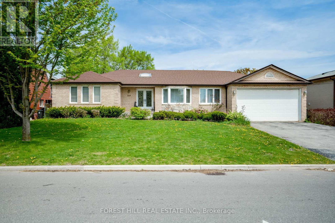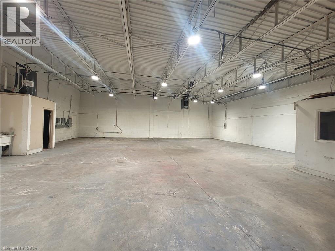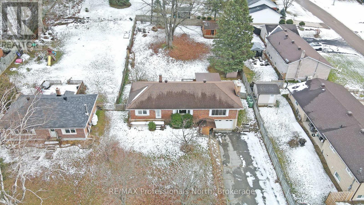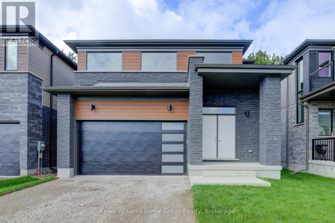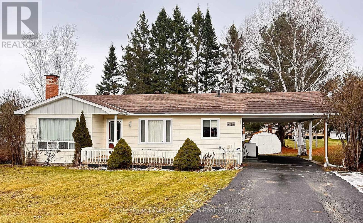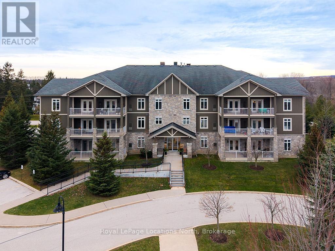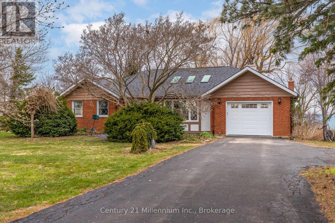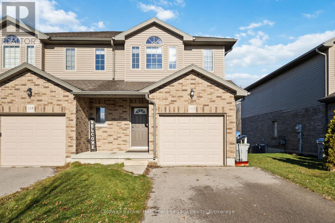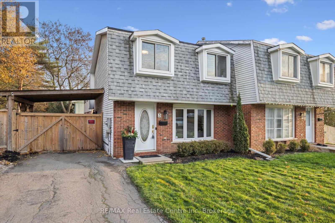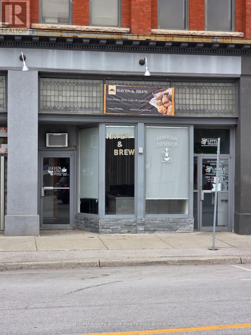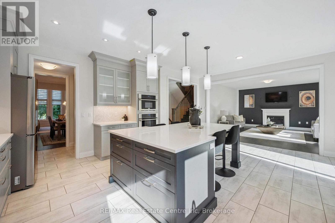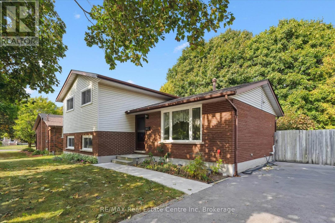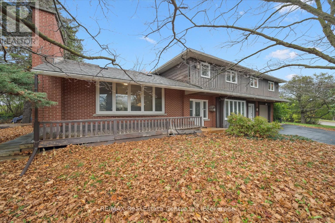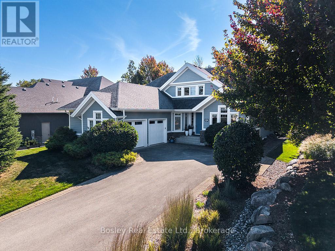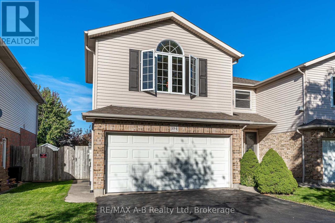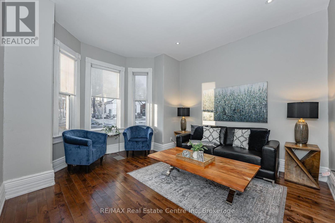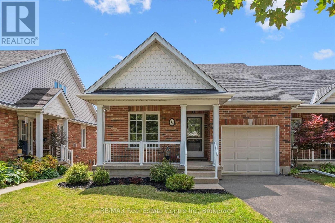312 - 485 Logan Avenue
Toronto, Ontario
Upgraded Stacked Townhouse with Rooftop Terrace Modern 2-bedroom, 3-bathroom stacked townhouse featuring a bright, functional open-concept layout. Enjoy a spacious living/dining/kitchen area with walk-out to a private balcony, plus a convenient powder room on the main floor. Both bedrooms are located on the upper level. Laminate flooring throughout. Includes 1 parking and 1 locker. Relax or entertain on the large rooftop terrace. Conveniently located near TTC, DVP, shops, restaurants, and parks. (id:50886)
RE/MAX Realtron Realty Inc.
RE/MAX Realtron Jim Mo Realty
3180 Rd 122
Perth South, Ontario
Half-acre building lot in a quiet hamlet setting. If you've been looking to build but haven't found the perfect lot, this is an excellent opportunity. With a 92-foot frontage and over 250 feet in depth, you have plenty of options for your homes size and design. Conveniently located on the southern edge of St. Pauls, across from the entrance to the park, community centre, baseball diamonds, and soccer fields. It's an easy commute to the amenities of Stratford or St. Marys. Community water service is available. Contact your REALTOR to discuss this opportunity! (id:50886)
RE/MAX A-B Realty Ltd
50 Hillside Drive
Georgian Bay, Ontario
It's time to live where you play, where luxury meets leisure, perfectly situated in a growing executive Port Severn community. Full of custom features with modern architecture design on a generous lot, this to-be-built ranch home offers the ideal blend of sophisticated and active living, perfect for young families or couples seeking to downsize. Step through a welcoming, covered entrance into the spacious foyer to a home designed for comfort and elegance. The open-concept living room, kitchen, and dining area boast vaulted ceilings throughout, creating an airy and expansive feel, perfect for entertaining or relaxing with loved ones. Beyond the interior, walk out from the living and dining areas to an impressive covered back outdoor lounge, offering a private sanctuary for al fresco dining or simply unwinding amidst the tranquility of your expansive yard. Car enthusiasts and hobbyists will appreciate the 2.5-car garage, complete with a convenient single overhead door leading directly to the backyard, providing easy access for all your toys and tools.Built for ultimate comfort and efficiency, you'll enjoy in-floor radiant heating in the concrete slab foundation, plus superior insulation for year-round comfort. Enjoy Port Severn's dynamic lifestyle at the local beaches, boating in Georgian Bay and the Trent Severn, pickleball in Honey Harbour, exploring the nearby Trans-Canada Trail, skiing, and snowmobile trails. You're also within walking distance to the Oak Bay Golf Course, dining and community centre. Shop and dine locally, in Midland, Orillia, or Port Carling, or take a 1.5-hour drive to the GTA. Don't miss this rare opportunity to secure your dream home and start living your best life in 2026! (id:50886)
Century 21 B.j. Roth Realty Ltd.
518 - 39 Brant Street W
Toronto, Ontario
Live on the park at Brant Park in this stunning 1 Bedroom + 1 Bathroom. Enjoy over 500 Sqft + large balcony with BBQ gas line! Soaring 9ft exposed concrete ceilings and pristine hardwood floors. The kitchen boasts a modern touch with gas range, all stainless steel appliances and stone countertops. The floor-to-ceiling windows flood the south-facing unit with tons of natural light, creating a bright and inviting atmosphere. Custom white roller blinds offer privacy while maintaining the sleek aesthetic. The tranquility of the space is enhanced by its quiet ambiance, providing a peaceful retreat from the bustling city life. Every inch of this condo has been thoughtfully designed for both comfort and style. Situated in an amazing location with a perfect Walkscore of 100. (id:50886)
Brad J. Lamb Realty 2016 Inc.
1405 - 30 Ordnance Street
Toronto, Ontario
Modern and well-designed condo at 30 Ordnance Street, featuring a bright, open layout with floor-to-ceiling windows, an oversized balcony showcasing stunning lake and city views, and high-end finishes throughout. The suite offers a sleek kitchen with stainless steel appliances, a spacious ensuite laundry area, and a highly sought-after owned locker-a valuable bonus for added storage. Residents enjoy top-tier amenities including a fitness centre, rooftop pool, outdoor terrace, media room, kids' play area, theatre, and 24-hour concierge. Ideally located near Liberty Village, TTC, major highways, waterfront trails, parks, and downtown conveniences-all with a responsive and professional landlord. (id:50886)
RE/MAX West Realty Inc.
91 Braemore Gardens
Toronto, Ontario
Country like pool size. quarter acre. over 10.000 sqft pie lot that widens to 140 in the back. stretching the width of 4 separate properties on Wychwood Avenue. Encircled by mature 100s year old trees that reach the skies. The slightly raised elbow position adds to the house's commanding presence overlooking Wychwood's most coveted dead end, storybook street. Magnificent curb appeal combines timeless architecture with classic facade and graceful proportions to set a tone of enduring, embracing charm. Step inside and you are greeted by a spacious living room and glass den, where sunlight spills across hardwood floors and a wood burning fireplace anchors the space with warmth and tradition. The exercise/office overlooks gardens. The French style gourmet kitchen invites both everyday living and entertaining, flowing seamlessly into a bright sunroom with a gas fireplace, and opens to a spectacular, country like setting. Here, nature frames your views - towering trees, lush gardens, and an abundance of space that inspires imagination. Enjoy it as a tranquil retreat and/or add a swim in a pool, fountain, trampoline...Every corner of this house reflects a sense of care and comfort. With 5 gorgeous bedrooms, finished basement and large footprint, there is room to grow, gather, and create lasting memories. Beyond the home itself. Davenport. Wychwood, and St. Clare neighbourhoods offer a vibrant rhythm of community and culture, from shops and boutiques, weekend bustle of the Wychwood Barns Market, esteemed schools including Hillcrest Public and several top private institutions are just moments away. Hike daily through Wychwood Park and Cedarville Ravine: more than a home, it's an oxygenated setting a for a life well lived. Come explore its possibilities and let its quiet beauty sweep you away (id:50886)
Forest Hill Real Estate Inc.
44 Baycrest Avenue
Toronto, Ontario
One of a kind artist's home, newly renovated into a stunning loft-style space, featuring soaring high ceilings and an open-concept layout filled with natural light. A bright solarium overlooks the garden, creating a peaceful retreat in the heart of the city. Walking distance to TTC transit, and minutes to Highway 401, and Yorkdale Shopping Centre, this home offers both style and convenience. 1 year lease and will also consider a short term lease. Option to lease furnished for additional charge. (id:50886)
Sutton Group-Admiral Realty Inc.
1122 - 155 Merchants' Wharf
Toronto, Ontario
Welcome to luxury waterfront living at Tridel's Aqualuna, located in Toronto's vibrant East Bayside district. This exceptional brand-new 2-bedroom + enclosed den residence offers 2,433 sq. ft. of upgraded living space, featuring premium finishes and breathtaking south-facing views of the lake, gardens, and pool.Designed for both comfort and elevated entertaining, the suite showcases floor-to-ceiling windows, a spacious open layout, and a gourmet kitchen equipped with integrated appliances, an upgraded Miele induction cooktop with touch controls, natural stone countertops, custom cabinetry, a built-in wine cellar, and an enlarged double-waterfall island. Both bedrooms include private ensuites with heated floors and upgraded natural stone countertops, while the double-door enclosed den provides an ideal office or guest room. The luxurious primary retreat features his-and-hers walk-in closets, a spa-inspired ensuite, and direct access to a serene lake-view terrace, complemented by a second private balcony off the additional bedroom. Additional conveniences include a full-size laundry room with sink and ample cabinetry, along with an EV-ready parking space.Resort-style amenities include a lakeside outdoor pool, fitness and yoga studios, sauna, media and party lounges, and 24/7 concierge service. Just steps from Sugar Beach, the Martin Goodman Trail, the waterfront promenade, and some of the city's best dining and cultural destinations, this home offers an unmatched blend of tranquility, sophistication, and urban convenience. (id:50886)
Homelife Landmark Realty Inc.
57 Mckeen Street
Jarvis, Ontario
BETTER THAN NEW! Built in 2023 bungalow loaded with upgrades. This home is way bigger than appears; with over 2200 Sq Ft of beautifully designed finished living space - 2+2 bedrooms, 3 full baths & open concept main floor layout. All the luxury finishes you expect: quartz counters, 9' ceilings with pot lights, engineered hardwood and tile flooring, plush broadloom in the basement and more. Warm & Inviting Interior with Thoughtful Upgrades. Gourmet kitchen with quartz countertops and Island. Cozy living room with fireplace. Primary suite offers a walk-in closet and private ensuite. Fully finished basement with a rec room, two bedrooms and a three-piece bathroom. Features include All Appliances (Fridge, Gas Stove, Gas Dryer, Washer, Dishwasher) Heat Recovery Ventilation Unit, Air Conditioner, Tankless Hot Water Heater, Sump Pump, 200 Amp Service, E-vehicle charging outlet roughed-in, Main Floor Laundry, Full Size Covered Rear Deck. Premium pie-shape lot. Just minutes from schools, shopping, parks, and highways. Minutes to Port Dover and Simcoe. Experience the perfect blend of small town harm and modern luxury! Schedule your tour today! (id:50886)
Peak Realty Ltd.
79 Concession 3
Wilsonville, Ontario
Opportunities like this are truly rare. Welcome to this exceptional newly built bungalow set on 12 stunning acres in the heart of Norfolk, offering privacy, space, and versatility in a peaceful rural setting. The main residence offers approximately 2,250 sq ft of finished main-floor living space and has been thoughtfully designed for both comfort and entertaining. Inside, you’ll find a bright open-concept layout where the kitchen, living, and dining areas flow seamlessly together. The kitchen features generous cabinetry, a large central island and a hidden walk-in pantry, perfect for everyday living and hosting gatherings. The primary suite provides a private retreat with a spa-inspired ensuite and walk-in closet, while two additional well-appointed bedrooms, two more full bathrooms and main floor laundry complete the level. The unfinished basement offers excellent future potential for added living space, whether for bedrooms, recreation, or storage. Adding incredible functionality is the detached 52’ x 40’ shop, offering approximately 2,000 sq ft of total space. This building is divided into a large workshop/garage area and a private living space ideal for guests, extended family, or comfortable multi-generational living, complete with its own kitchen, bedroom, bathrooms and laundry. Whether used as a workspace, hobby shop or secondary suite, this structure offers outstanding flexibility. Outside, enjoy the covered front porch, covered rear deck and expansive concrete patio, perfect for relaxing and taking in the surrounding natural beauty. Approximately 2.5 acres are cleared around the home and buildings, with the remaining land preserved as peaceful bushland, ideal for trails, privacy and nature lovers. This remarkable property delivers the perfect balance of modern living and country serenity, offering endless potential for families or anyone seeking space, privacy and a true rural retreat. (id:50886)
Royal LePage Action Realty
39 Barrett Avenue
Brantford, Ontario
Welcome to this beautifully cared-for family home offering an abundance of space and a highly functional layout, all with the added privacy of no rear neighbours. From the moment you step inside, you’ll appreciate the bright, welcoming main floor, featuring a generous family/living room, a separate dining area, a convenient two-piece bath, and an inviting eat-in kitchen with sliding doors that open to the backyard. Upstairs, the thoughtful design continues with a spacious primary bedroom complete with a walk-in closet and a relaxing ensuite with a corner soaker tub. Two additional bedrooms, a full four-piece bath, and a versatile media/den area provide excellent space for kids, a home office, or a cozy lounge spot. The fully finished basement adds even more value, offering a large additional family room—perfect for movie nights or a play area—along with a fourth bedroom and another full bathroom, ideal for guests or extended family. Step outside and enjoy the impressive 21' x 20' deck, an ideal setting for summer gatherings or peaceful evenings overlooking the quiet surroundings with no backyard neighbours. This is a wonderful opportunity for families seeking space, comfort, and a great location. (id:50886)
Real Broker Ontario Ltd
Real Broker Ontario Ltd.
1107 - 5793 Yonge Street
Toronto, Ontario
Spacious 1 Bedroom + den & 1 washroom just North of Yonge & Finch w/ Southwest view. Den can used as bedroom. Building amenities including: 24Hrs concierge, indoor pool, gym, party/meeting room, visitor parking & more! Literal steps to Finch Station & GO bus with 24 Hrs concierge, steps to all amenities, parks, restaurants, shops, community centres & schools. Existing Photos are taken prior Tenant moved in. (id:50886)
Express Realty Inc.
4105 - 88 Harbour Street
Toronto, Ontario
Stunning One Bedroom Unit At The Luxurious Harbour Plaza Residence With A Walk Score Of 97 and Transit score 100.Enjoy world-class amenities including a state-of-the-art fitness centre with weight and cardio areas, Pilates/yoga and spin studios, sauna and steam rooms, business center, theatre lounge, party room, indoor pool, fireplace lounge, outdoor terrace, and BBQ area.With direct PATH connection, you're steps from Union Station, CN Tower, Rogers Centre, Scotiabank Arena, and the Financial and Entertainment Districts-a perfect mix of comfort, convenience, and downtown lifestyle (id:50886)
Master's Trust Realty Inc.
398 Connaught Avenue
Toronto, Ontario
An outstanding opportunity awaits investor-builders with this premium lot in the highly desirable Willowdale neighbourhood, this bungalow features a 3+1 bedroom residence situated on a low-traffic private street lined with mature trees. The home offers convenient accessible bathroom features on the main floor, along with a double driveway, a carport, a separate side entrance providing direct access to the finished basement that features a generously sized rec/family room, an extra bedroom, office, storage room and a laundry room. The generous sized flat rectangular lot is ideal for future development. (id:50886)
Royal LePage Rcr Realty
2 - 69 Upper Canada Drive
Toronto, Ontario
Fully Renovated & Ultra Spacious 2 Bedroom Townhome Located In Prestigious St. Andrews Neighbourhood!! Look No Further, This One Has It All - Open Concept Layout Featuring Gorgeous New Kitchen W/ Stainless Steel Appliances, Living Room With Fireplace, Open Staircase Leading To2ndFloor, Finished Basement W/ Large Rec Room & Separate Laundry Area, Large Private Terrace/Patio & Much More! Close To Top-Rated Schools (Owen Blvd PS), Parks And Surrounded By Multi-Million Dollar Homes. Access To Transit, Highways & Minutes To Downtown T.O. - Amazing Opportunity!!! (id:50886)
RE/MAX West Realty Inc.
136 Bowood Avenue
Toronto, Ontario
Welcome to 136 Bowood Avenue, A Custom-Built Masterpiece in Coveted Lawrence Park, Nestled in the heart of one of Toronto's most desirable neighbourhoods, this stunning custom-built residence offers over 3,000 sq ft of luxurious living space (combined upper & lower levels)with "Four Spacious Bedrooms on the Second Floor Plus a Fifth Bedroom in the Fully Finished Basement." on a sun-filled south-facing lot. From its elegant stone and brick exterior to its meticulously crafted interior finishes, every detail reflects quality craftsmanship and thoughtful design. Located in the top-ranking school district of Bedford Park P.S. & Lawrence Park Collegiate, this is truly the ideal family home. Highlights include: Spacious chef-inspired kitchen with built-in brand new premium appliances. Beautiful custom millwork throughout. Luxurious primary retreat featuring a cozy gas fireplace and spa-like 4-piece ensuite. Walk-out lower level with a large recreation room and 5th bedroom ideal for guests or in-laws. An inviting layout perfect for both family living and entertaining. This is the home you've been waiting for. Don't miss your opportunity to live in this rare offering in Lawrence Park! (id:50886)
RE/MAX Realtron Barry Cohen Homes Inc.
3903 - 1 Yorkville Avenue
Toronto, Ontario
AMAZING, famous, coveted 1 Yorkville Condo situated in the core of Toronto's most designated Yorkville neighborhood withworldwide shopping boutiques, classy restaurants and cafes, steps to the Subway and UofT This beautiful 1+1 bedrooms unit incharming layout with neutral finishes, upgraded, floor to ceiling windows that drench the living spaces and bedroom with anabundance of natural light. The upgrade kitchen is elevated with built-in appliances, Centre island, and quartz countertops.Spacy bedroom with direct access to the open balcony overlooking the skyline, den with sliding door for home office or 2ndbedroom. beautiful 4pc bathroom with charming vanity. 9ft ceilings throughout with engineered hardwood floors. EnsuiteWasherand Dryer, VACANT POSSESSION. (id:50886)
Royal LePage Real Estate Services Ltd.
582 Churchill Avenue N
Ottawa, Ontario
Prime 66 X 100 development site in the middle of the City! Close to LRT, transit, 417 and walking distance to the shops and restaurants of Westboro. Current R4UD zoning presents numerous opportunities for immediate development with increasing potential with upcoming proposed zoning amendments. You don't have to look too far to see what others have done in the immediate area with smaller lots than this! Semi's, multi units, even a 13 unit building have all been recently built on Churchill within blocks of this lot. Current 4 bed/3 bath home is in excellent shape and generates income from tenants. Home being sold "as is, where is" for land value only. Interior showings with accepted offer only. (id:50886)
Coldwell Banker First Ottawa Realty
111 Kelso Crescent
Vaughan, Ontario
Discover 111 Kelso Crescent, a stunningly cared for and tastefully upgraded family home nestled in the vibrant community of Maple, Ontario, offering the perfect combination of modern comfort, timeless style, and everyday convenience. This charming 3 bedroom, 4 bathroom residence features a bright, open layout with hardwood flooring throughout the living areas and bedrooms, complemented by ceramic tile in the foyer, kitchen, and basement for a timeless, practical finish. The home's south facing backyard invites all day sunshine, ideal for relaxing or entertaining on the interlocking patio, complete with a wood shed for extra storage, while the west facing side entrance offers convenience and accessibility. Recent updates ensure peace of mind and efficiency for years to come: the roof was redone in 2023, front windows on the second floor replaced in 2017, front door updated in 2019, and major mechanicals including furnace, air conditioner, and hot water tank all brand new in 2024. Additional features include central vacuum (CVAC) and a garage door opener with remote, adding to the home's practicality and ease of living. The redone driveway (2024) enhances curb appeal and reflects the overall care and pride of ownership found throughout the property. Perfectly positioned in one of Vaughan's most desirable neighbourhoods, 111 Kelso Crescent offers proximity to top rated schools, parks, community centres, and shopping, while being just minutes from Maple GO Station and Highway 400 for effortless commuting. Enjoy the welcoming, family oriented atmosphere of Maple, a community that blends suburban tranquility with urban convenience, making this property not just a home, but a lifestyle opportunity in one of the GTA's most sought after areas. **Listing contains virtually staged photos** (id:50886)
Sutton Group-Admiral Realty Inc.
20 Rinaldo Road
Georgina, Ontario
Welcome to 20 Rinaldo Rd - more space, more bathrooms, more parking in family-friendly Keswick South. This bright, beautifully maintained 3+2 bedroom, 3.5 bath detached home offers the extra room today's families are desperate for but rarely find in this price range. With approx. 1,700+ sq ft above grade plus a finished basement and parking for six, it's made for busy households, blended families, and work-from-home life. The main floor features a sun-filled open-concept living/dining area with a cozy fireplace in the separate family room, giving kids and adults their own hangout zones. The eat-in kitchen walks out to a new deck and fully fenced backyard, creating an easy flow for BBQs, pets, and summer nights. Upstairs, the generous primary suite offers a 4-piece ensuite and walk-in closet, while two additional bedrooms and a second full bath keep mornings moving smoothly-no more lineups for the shower. The finished basement adds serious flexibility with two extra bedrooms, a full bath, and rec space-perfect for teens, guests, extended family, a quiet office, or hobby area. It's the kind of bonus square footage that makes staying here long-term easy instead of trading up later. Set on a 39 x 113 ft lot with great curb appeal, an attached double garage, and room for four more cars in the driveway, parking is never a fight-even with multiple drivers at home. All of this in a walkable pocket of Keswick South: steps to schools, minutes to the new MURC Recreation Centre, shopping, parks, Lake Simcoe, and Hwy 404 for commuters. Vacant and move-in ready, 20 Rinaldo delivers big-house function in a friendly, established neighbourhood-just bring your furniture and start your next chapter (id:50886)
Exit Realty Connect
1311 Lakeshore Road
Sarnia, Ontario
Live on prestigious Lakeshore Road. This charming bungalow sits back on a large corner lot with an extra-wide driveway on a quiet side street. Surrounded by trees and steps from beaches, schools, and Sunripe Freshmarket. It features 3 main-floor bedrooms, including a primary with a 4-pc ensuite and walk-in closet, plus a second 4-pc bathroom. Solid Canadian maple floors, cathedral ceilings with skylights, and a sunken living room with a gas fireplace. The solid maple dine-in kitchen offers a butcher block island, pull-out pantry, glass-front cabinets, and dimmable pot lights. Formal dining room, central vac, and 4 Solatubes bringing in soft natural light. The basement includes a rec room, office, storage, workshop, and unfinished laundry. Outside: stampled concrete walkways, fenced yard, patio, gazebo, and powered shed. 2.5 car garage with separate breaker panel, two 8x10 doors, and openers. Updates: Kitchen, Breaker Panels, and A/C (2009). Furnace & Rental Hot Water Heater (2022). (id:50886)
Initia Real Estate (Ontario) Ltd.
8774 Creditview Road
Brampton, Ontario
. (id:50886)
Right At Home Realty
6359 Lyons Creek Road
Niagara Falls, Ontario
Experience the best of both worlds modern updates, a heated workshop, and a peaceful country setting surrounded by nature, all just minutes from city conveniences. Nestled on a spacious 100 x 218 ft lot with mature trees, 6359 Lyons Creek Road offers peace, privacy, no rear neighbours, and even the joy of spotting deer in your own backyard all just minutes to the QEW, shopping, and everyday amenities. Step inside to a bright, functional main-floor layout beginning with a welcoming sitting room upon entry that flows into a sunlit family room and dining combination, anchored by a beautiful bay window that fills the space with natural light. The updated kitchen offers plenty of workspace and style, opening seamlessly to cozy living spaces and comfortable bedrooms. The primary suite is a true retreat, complete with private patio doors that open directly to the backyard the perfect spot to enjoy your morning coffee while taking in serene views. With all major updates already complete, this home is designed for easy, stress-free living. A true standout is the oversized 1.5-car heated garage/workshop, ideal for hobbyists, contractors, or anyone needing space for projects, storage, or recreational toys. Outdoors, the expansive lot offers plenty of room to garden, entertain, or simply relax and soak in the tranquility of rural living while still being just minutes from every city convenience. Whether its the modern finishes, the bay window, the private yard, or the heated workshop for your passions, 6359 Lyons Creek Road delivers the perfect blend of country charm and unbeatable convenience. (id:50886)
The Agency
112 - 25 Cumberland Lane
Ajax, Ontario
****FIRST 2 MONTHS MAINTENANCE FEES TO BE PAID BY SELLER**** This rarely offered 2-storey condo in Ajax offers a unique blend of style and space, just steps from Lake Ontario! With two spacious levels of living, this 2-bedroom home features an open-concept main floor with a sleek kitchen, stainless steel appliances, formal dining area, and a private balcony, perfect for your morning coffee. Upstairs, you'll find both bedrooms, including a generous primary suite with a 3-piece ensuite and large stand-up shower, plus a full 4-piece bath. Enjoy the convenience of ensuite laundry and access to top-notch amenities including a fitness centre, indoor pool, hot tub, sauna, and billiards room. Located close to waterfront trails, parks, shopping, hospital, and with easy access to the 401, this home delivers lakeside living with urban convenience. High Speed Internet And Premium Cable Included in Maintenance Fee. (id:50886)
Land & Gate Real Estate Inc.
35 Parliament Street
Toronto, Ontario
Welcome to this brand new 1 plus 1 cozy condo in the heart of the Distillery District of Toronto. It features 9-ft ceilings, modern finishes, and access to world-class amenities: concierge, outdoor pool & sundeck, fitness studio, co-working lounge, party room, pet spa, and more. Steps to cafes, restaurants, art galleries, and boutiques, TTC. (id:50886)
Homelife Landmark Realty Inc.
2 - 1077 Bathurst Street
Toronto, Ontario
This oversized sun filled 2 bedroom apartment available in the Annex immediately. This bright and spacious 2+1 bedroom unit is clean and bright, large living room and extra den that could be used as an office, separate dining room or even an additional bedroom. Parquet floors throughout in excellent shape. Large bedrooms both have closets. Big kitchen with extra storage, wrap around counters, room for breakfast table. Clean 4 piece bathroom. Walking distance to both the Bloor line (Bathurst Station) and University (Dupont station) line. Walk to three different excellent grocery stores (Summerhill, Fiesta Farms, and Loblaws). Lovely local shopping/restaurants and coffee shops all within walking distance. Surrounded by great parks. Move in now and join this beautiful community. (id:50886)
Forest Hill Real Estate Inc.
113 - 1837 Eglinton Avenue E
Toronto, Ontario
This Stunning 2-bedroom, 2-bath Condo Townhouse Offers a Beautiful Open-Concept Layout Filled with Natural Light and Modern Finishes Throughout. Enjoy a Walk-Out to your Private Terrace, Perfect for BBQs, Entertaining, or Simply Relaxing Outdoors. The Freshly Painted Interior Features New Vinyl Flooring, High Ceilings, and a Tiled Kitchen Complete with Subway Tile Backsplash, Granite Counters, Breakfast Bar, and Stainless Steel Appliances.The Primary Bedroom Includes a 4-piece Ensuite and Walk-In Closet, While the Second Bedroom Provides Great Flexibility for Guests or a Home Office. Additional Highlights Include One Parking Spot, and In-Suite Laundry - Plus No Stairs in this Unit For Easy Accessibility. Located in one of Toronto's most Desirable Areas, you'll Love being steps from the Victoria Park bus stop, the upcoming Eglinton LRT, Shopping, Schools, and Parks - all Within Walking Distance. Located Just A 5-Minute Walk From The Future Eglinton Crosstown LRT, With Parks (Wexford Park Just Minutes Away), Shops, Grocery Stores (Walmart Superstore, Adonis), And Transit All Close By. Close to Major Arterial Roads & Highways (DVP/404/401) Complex also offers enclosed Bike Storage Near Underground Visitor Parking. Move-in Ready, Bright, and Perfectly Situated - this is Victoria Village Living at its Best! (id:50886)
Exp Realty
1403 - 100 Dalhousie Street
Toronto, Ontario
Welcome To Social By Pemberton Group, A 52 Storey High-Rise Tower with Luxurious Finishes &Breathtaking Views In The Heart Of Toronto, Corner Of Dundas & Church. Steps To Public Transit, Boutique Shops, Restaurants, University & Cinemas! 14,000 SF Space Of Indoor & Outdoor Amenities Include: Fitness Centre, Yoga Room, Steam Room, Sauna, Party Room, Barbeques and More! Unit Features 1 + Den, 1 Bath with Balcony. North Exposure. (id:50886)
Insider Condos Inc.
1403 - 100 Dalhousie Street
Toronto, Ontario
Welcome To Social By Pemberton Group, A 52 Storey High-Rise Tower with Luxurious Finishes & Breathtaking Views In The Heart Of Toronto, Corner Of Dundas & Church. Steps To Public Transit, Boutique Shops, Restaurants, University & Cinemas! 14,000 SF Space Of Indoor & Outdoor Amenities Include: Fitness Centre, Yoga Room, Steam Room, Sauna, Party Room, Barbeques + More! Unit Features 1 + Den 1 Bath with Balcony. North Exposure. (id:50886)
Insider Condos Inc.
244 Waterloo Avenue
Toronto, Ontario
For Lease - Incredible & Rare Double Lot Bungalow in the Heart of Toronto! Don't miss this exceptional opportunity to lease a truly unique home in one of Toronto's most desirable neighborhoods. Situated on a rare double lot, this expansive bungalow offers exceptional space, comfort, and versatility-perfect for families, professionals, or multigenerational living. Featuring 4+1 spacious bedrooms and 3+1 bathrooms, this home provides an ideal layout for both everyday living and entertaining. Enjoy effortless parking with a 2-car garage and a driveway accommodating up to 4 vehicles. The bright and thoughtfully designed layout ensures seamless flow throughout, and the home can easily be adapted for accessible living, providing long-term comfort and convenience for all residents. Set in the heart of Toronto, this rare bungalow combines suburban tranquility with unbeatable access to city amenities-top schools, parks, shopping, and transit all within minutes. Whether you're looking to expand your family, downsize without compromise, or simply enjoy spacious single-level living, this home delivers unmatched value and flexibility. Homes like this are rarely available for lease in the GTA-act fast before it's gone! (id:50886)
Forest Hill Real Estate Inc.
1160 Blair Road Unit# G
Burlington, Ontario
Prime warehouse space available in the highly sought-after Blair Business Center, ideally situated at Walkers Line and Mainway—just 3 minutes from the QEW and close to a wide range of amenities. This versatile unit features clear height ceilings, a convenient truck-level loading dock, and a private washroom, making it perfect for a variety of operational needs. Zoned GE1, the property supports a broad spectrum of commercial and industrial uses, offering incredible flexibility for creative and growing businesses. Additional 2,017 sq. ft. of office space is also available within the building, providing a complete turnkey solution.Discover the zoning possibilities on: City of Burlington Zoning Information. (id:50886)
Keller Williams Edge Realty
78 Maple Street
Bancroft, Ontario
Welcome to this brick bungalow featuring 2+1 bedroom, 2-bath, and attached garage. Perfectly situated on a quiet street in central Bancroft. Ideal for families, retirees, or anyone seeking comfort and convenience, this home offers a warm and inviting layout with plenty of space to enjoy.The main floor features two generously sized bedrooms, including a spacious principal bedroom with an impressive walk-in closet. The open-concept kitchen, dining, and living area is bright and functional, with walkout access to a covered rear deck-perfect for relaxing or entertaining.The finished lower level adds even more living space, complete with a rec room, additional bedroom, and a 3-piece bath. Propane forced-air furnace and two propane fireplaces-one on each level-for efficient and comfortable heating.Located just steps from the hospital and within close proximity to schools, shops, and all local amenities, this home blends privacy with everyday convenience. (id:50886)
RE/MAX Professionals North
16 Nicholas Way
Guelph, Ontario
Welcome to 16 Nicholas Way-a beautifully crafted 3-bedroom, 2.5-bath home offering 2,549 sq. ft. of impeccably finished living space in the award-winning NiMa Trails community. Set on a 36.7' lot, this highly sought-after Aurora C model is built to Net Zero Ready standards-just add solar panels for full Net Zero living. The main floor impresses with its bright, open-concept design, oversized windows, 9' ceilings, and upgraded flooring throughout. At the heart of the home is a stunning gourmet kitchen featuring a large island with breakfast bar, quartz countertops, a walk-in pantry, and numerous high-end upgrades-ideal for both family living and entertaining. Upstairs, you'll find three spacious bedrooms, a versatile bonus room, two dedicated office spaces, two full bathrooms, and a convenient second-floor laundry room. The primary suite offers a peaceful retreat with its walk-in closet and spa-inspired ensuite complete with a custom glass shower and quartz vanity. The lower level features a separate entrance and is roughed in for a future apartment-including provisions for a kitchen, bathroom, and laundry-perfect for multigenerational living or added rental income. This home is equipped with a high-efficiency gas furnace, heat pump (cooling), and an Energy Recovery Ventilator (ERV) to ensure exceptional indoor air quality. Professionally curated interior finishes enhance every inch of this brand-new, move-in-ready home. Don't miss your chance to own this exceptional property-book your showing today! (id:50886)
Keller Williams Home Group Realty
222 Queen Street
Burk's Falls, Ontario
Don't miss your opportunity to own this 3 bedroom, 1 bathroom, 1126 sq ft bungalow with full unfinished basement. This home is located in the quaint town of Burk's Falls, only 25 minutes from Huntsville. This solid home features a gas stove in the spacious living room and a wood burning fireplace in the basement. The unfinished basement is ready for you to design and complete the way you want. Lots of space to return the laundry back down to the basement. Currently the laundry is located in the 3 bedroom on the main floor. A back door was added to the 3 bedroom to give easy access to the large deck out back. Enjoy a morning coffee on the front deck and your evenings out back on the large deck with covered gazebo. ** This is a linked property.** (id:50886)
RE/MAX Professionals North
207 - 25 Beaver Street S
Blue Mountains, Ontario
Lifestyle Living in ThornburyThere are homes, and then there are homes that transform the way we live. This 1,350 sq. ft. Thornbury condo belongs unmistakably to the latter-a serene, meticulously curated sanctuary where every element is designed with intention.The custom kitchen is a showcase of refined design, featuring bespoke cabinetry, designer lighting, and rich hardwood floors that flow effortlessly into the open-concept living space. The living room exudes warmth and charm, anchored by a striking wood feature wall and French doors that open onto a private, treed patio, bathing the space in sunlit southwesterly views.Bathrooms have been reimagined with clean, contemporary finishes, while the primary suite serves as a tranquil retreat, complete with a walk-in closet lined with custom built-ins and a spa-inspired ensuite designed for ultimate relaxation and indulgence.Beyond the walls of this exceptional home lies a lifestyle of comfort and leisure: heated underground parking with storage and EV charging, a heated outdoor pool, tennis and pickleball courts, and a welcoming clubhouse with a fitness centre and library. All of this is just steps from Thornbury's boutique shops, cafés, harbour, and scenic trails-a rare convergence of thoughtful design, effortless living, and pure elegance. (id:50886)
Royal LePage Locations North
790 Lake Range Drive
Huron-Kinloss, Ontario
This lake view 3+1 bedroom, 2 bath bungalow is waiting for you. A sunroom gives you three seasons of enjoyment and some of the best sunsets in the world. The home has a living room, main level family room and lower level recreation room for family use and entertaining. There is a fireplace on each level. The two level deck is perfect for birdwatching or outdoor dining. Enjoy the perennial gardens and flowering trees and the stocked fish pond. The walk out from the lower level workshop makes it easy to take those projects in and out. The irregular shaped lot has road frontage on both Lake Range Drive and Highland Drive. The Highland Drive frontage is less than 800 feet from the sandy Lake Huron shoreline of Bruce Beach. (id:50886)
Century 21 In-Studio Realty Inc.
153 Edison Street
St. Marys, Ontario
Welcome to this spacious 3 bedroom, 3 bathroom semi-detached home in a family-friendly St. Marys neighbourhood. Built in 2013, this functional 2-storey layout offers great space for growing families.The open-concept main floor features a practical kitchen with ample storage, a bright dining area, and a comfortable living room with sliding doors leading to the backyard. Upstairs offers three generous bedrooms including a large primary suite with walk-in closet and cheater ensuite, plus the convenience of second-floor laundry.The partially finished basement adds valuable additional living space with a rec room and a full 3-pc bathroom. The final step is flooring-currently unfinished concrete-allowing buyers to choose the style that suits them. Additional features include an attached single garage, double driveway, fenced yard, central air, c and a great location close to schools, parks, and trails. All appliances included. A solid opportunity for first-time buyers, families, or anyone looking to enter the St. Marys market. (id:50886)
Coldwell Banker Homefield Legacy Realty
3 Briarlea Road
Guelph, Ontario
3 Briarlea Rd is a renovated 3-bdrm semi-detached home nestled in a quiet & established neighbourhood! This home presents ideal blend of family-friendly comfort & investment potential. Families will delight in well-maintained thoughtfully updated interior, peaceful neighbourhood setting, nearby schools such as Fred A. Hamilton PS for French immersion & access to green spaces including Hanlon Creek Park off-leash dog area & trails of Preservation Park. For savvy investors the area offers strong resilient property values & consistent demand bolstered by proximity to University of Guelph, Stone Rd Mall & array of amenities. Step inside to spacious living room bathed in natural light from large window, the warm laminate flooring underfoot adding to the inviting ambience. Renovated kitchen W/white cabinetry, tile flooring (2021), new counters (2025), stylish backsplash (2024) & dual large windows. The kitchen seamlessly flows into the dining area, perfect for hosting family dinners & entertaining. Convenient 2pc bath completes main floor. Upstairs you'll find 3 generous bdrms W/large windows & ample closet space alongside a sleek 3pc bath W/oversized vanity with stone counters & W/I tiled shower. Finished bsmt adds even more flexibility W/generous rec room & full bathroom. With minimal effort this space could be transformed into 4th bdrm, ideal for guests or teens seeking their own retreat. Relax & unwind on large back patio where you can enjoy views of your beautiful private backyard, perfect spot to BBQ & gather W/friends & family. Tons of updates: duct cleaning & new primary carpeting in 2025, newly replaced upstairs-bath window in 2025, furnace & upgraded electrical panel, EV charging installed in 2022, back door & garden shed W/concrete pad & landscaping in 2021-providing peace of mind for yrs to come! Down the street from Steffler Playground & mins to Hanlon Pkwy W/quick access to 401. This address truly brings together neighbourhood serenity & urban convenience. (id:50886)
RE/MAX Real Estate Centre Inc
158 9th Street E
Owen Sound, Ontario
Discover an exceptional leasing opportunity in the vibrant River District in the heart of Downtown Owen Sound. This prime commercial space offers outstanding street visibility, steady foot traffic, and close proximity to major anchor tenants including Tim Hortons, TD Bank, Pizza Pizza, and RBC. With municipal parking steps away and high daily pedestrian flow, this location is ideal for businesses seeking strong exposure in a thriving urban core. The unit features a bright and open 560 sq ft layout with ample storage, a full basement, and an on-site washroom-perfect for a wide range of small business uses. Potential opportunities include: Boutique retail, Coffee shop or deli, Professional office space, Hair salon or barber shop, Wellness services (massage, aesthetics, skincare), Specialty food shop, Tech/repair services, Studio-style workspace. This versatile commercial unit is an excellent fit for entrepreneurs and small businesses looking to establish themselves in one of Owen Sound's most desirable and high-traffic areas. Don't miss your chance to secure a premium location in the city's most active commercial district. (id:50886)
RE/MAX Grey Bruce Realty Inc.
5 Prato Verde Lane
Hamilton, Ontario
Brand-new custom build by Charleston Homes offers 3700sqft of living on 1.3-acres backing onto untouched greenspace, never to be developed! Designed W/exceptional craftsmanship & functionality this 3+den home offers main-floor primary suite, architectural detail & upscale finishes. Crafted by Charleston Homes, a name synonymous W/quality, elegance & timeless design. Stone & brick exterior, 3-car garage & covered entry welcomes you. Inside 2-storey great room W/soaring ceilings, windows & fireplace flanked by B/I shelving. Main level continues W/9ft ceilings, wide-plank oak hardwood & lighting design W/over 65 pot lights throughout. Chef-inspired Barzotti kitchen W/2-tone cabinetry, quartz counters, centre island W/bar-seating & pendant lighting. Prep-kitchen W/sink & storage. Eat-in area with garden doors that open to covered patio for seamless indoor-outdoor living. Dining room W/crown moulding & large windows. Front office W/custom B/Is offer ideal space for work from home or enjoying quiet library-style retreat. Main-floor primary suite offers oak floors, crown moulding, dual windows & W/I closet. Ensuite W/soaker tub, W/I shower, dual vanity & luxury finishes. Laundry & 2pc bath complete main level. Ascend the oak staircase to upper level loft area, ideal as teen hang-out, office or lounge. 2nd-floor primary bdrm offers ensuite W/quartz counter & frameless glass shower. Another large bdrm W/vaulted ceiling shares 5pc Jack & Jill bath W/adjacent den/hobby room. Unfinished bsmt W/oversized windows & 3pc R/I is ready for your future design! Outside enjoy covered patio & private lot backing onto greenspace, perfect for relaxing, BBQs or future pool. This exclusive estate sits within a peaceful rural hamlet known for beautiful properties, family-friendly atmosphere & strong sense of community. Rockton Elementary school built in 2020 & Beverly Community Centre are nearby. Mins from Hamilton & Burlington offering access to amenities. Cambridge & Guelph are 30-mins away (id:50886)
RE/MAX Real Estate Centre Inc
31 Emeny Lane
Guelph, Ontario
Executive home W/4-bdrm + den, 3.5-bath in prestigious White Cedar Estates-one of Guelph's most desirable & exclusive communities! Over 3250sqft of exquisitely designed living space, this elegant & welcoming home is ideal for families who value luxury, functionality & architectural detail. As you approach stone façade, front porch & 2-car garage set a tone of timeless curb appeal. Grand foyer W/soaring ceilings & oversized tile floors open to main level where natural light pours through large windows. Living room & adjacent dining area offer cathedral ceilings & large windows. Sunken den W/dramatic ceiling height offers perfect setting for home office, creative space or kids playroom. Kitchen features oversized centre island W/quartz counters & seating for 6, modern grey cabinetry, glass tile backsplash & designer pendant lighting. Top-tier appliances: B/I bar fridge, induction cooktop, prof over-range hood & dbl wall oven. Walk-through butlers pantry offers seamless flow to dining area. Sliding doors off breakfast nook open to back deck. Great room W/hardwood, fireplace & bay window. Upstairs primary suite W/wide curved bay window & W/I closet. Ensuite W/dual vanities, quartz counters, soaker tub, glass W/I shower & makeup vanity W/seating. 3 add' bdrms offer large closets & oversized windows. 2 bdrms are connected by Jack & Jill bathroom W/dual sinks, water closet & shower. 4th bdrm has ensuite providing privacy for guests & teen. 2nd-floor laundry room W/cabinetry, quartz counters & dbl sink. Unfinished bsmt has bathroom R/Is in place & ample sqft to create more living space, gym, rec room or in-law suite. Located on quiet street W/minimal traffic this home offers peace & privacy families crave while being mins from amenities: groceries, restaurants, gym & much more! Address falls within school districts for École Arbour Vista PS offering sought-after French Immersion & Centennial CVI one of Guelphs top-rated high schools. Convenient access to 401 for commuters! (id:50886)
RE/MAX Real Estate Centre Inc
33 Hastings Boulevard
Guelph, Ontario
Welcome to 33 Hastings Blvd, inviting 3-bedroom side-split on massive 57 X 176 lot backing onto greenspace nestled on serene mature street in one of Guelph's most tranquil neighbourhoods! As you enter beautiful hardwood floors guide you into bright living room, where a large picture window frames views of the front yard & lets natural light pour in. The dining room flows seamlessly, perfect for family dinners or gathering with friends & sliding doors lead to oversized deck that overlooks lush backyard shaded by mature trees. Kitchen offers generous cabinetry & countertop space, with double sink perfectly positioned beneath a window overlooking the lush backyard so you can keep an eye on your children while they play. Two of the 3 upstairs bedrooms also feature hardwood floors, offering cozy comfort & good storage with ample closets.4pc bathroom has a large vanity & shower/tub combo. Downstairs, the finished lower level adds big value: a large family room with abundant natural light, warmed by a gas fireplace plus a 2pc bath-ideal for guests or casual downtime. This home features a brand new furnace & AC offering comfort & energy efficiency year-round. Step out to your own private outdoor retreat-fully fenced & surrounded by mature trees, this expansive backyard offers the perfect blend of sunshine & shade. Whether its weekend BBQs on the deck, kids running free on the lawn or simply relaxing with a glass of wine, this is where your best memories will be made. The expansive lot offers rare potential to build a detached garage, workshop or even an income-generating ADU opportunities like this are hard to come by in such a peaceful established neighbourhood! Just around the corner, enjoy Carter Parks trails & playground and you're steps from Ottawa Crescent Public School. Also nearby is École Guelph Lake PS, a new French-immersion school. Shopping, recreation & everyday amenities are all easily accessible, but you'll love the peace & quiet of life on Hastings Blvd! (id:50886)
RE/MAX Real Estate Centre Inc
500 Watson Parkway S
Guelph, Ontario
500 Watson Pkwy S is a versatile 3+1 bdrm home W/over 3100sqft of living space W/perfect layout for main floor in-law or income suite W/its own private entrance! This home offers best of both worlds: peaceful country-style living with scenic views while being mins to UofG, Stone Rd Mall, groceries, schools & trails! Ideal fit for multigenerational families, blended households or savvy buyers looking for flexible living arrangements & rental potential. Step inside to living room W/rich hardwood, picture windows & 2 skylights. Adjacent dining area W/cork flooring opens to kitchen W/panoramic windows, custom wood cabinetry, butcher block counters, farmhouse sink & sleek panel-ready fridge that blends seamlessly into the design. For entertainers & chefs the add'l prep kitchen provides storage, beverage fridge & 2nd sink-perfect for hosting holidays or everyday life. Sitting nook leads to back patio-perfect spot to enjoy morning coffee while listening to the birds. On opposite wing, 2nd living room W/fireplace & B/I bench seating sets the stage for family evenings. This wing also offers kitchenette, renovated 4pc bath W/soaker tub, W/I shower & bdrm with W/I closet-ideal for in-law suite or private guest quarters. Upstairs the primary bdrm offers large windows, private balcony & W/I closet W/custom organizers. Off the primary is flexible office space or dressing area & massive bonus room-currently set up as theatre & games room with 3-way fireplace, B/I speakers & projector system. There is another bdrm & 5pc bath W/dual sinks & tub/shower. Finished bsmt W/4th bdrm, 3pc bath, sauna & storage. Outside the large yard has multiple entertaining areas: back patio, private side deck, greenhouse & shed. With triple-wide driveway + add'l driveway there's more than enough room for guests, work vehicles, trailers & toys. Can easily park 10+ cars! Mins to Starkey Hill & Smith Property Loop for weekend hikes & bike rides. A Warm inviting space with room to grow & space for everyone! (id:50886)
RE/MAX Real Estate Centre Inc
124 Landry Lane
Blue Mountains, Ontario
Introducing a stunning 5-bedroom custom residence by renowned builder Dezign2000, perfectly situated in the exclusive Lora Bay community. Backing onto the driving range and surrounded by mature trees and landscaped gardens, this home offers luxurious seclusion and refined living. Inside, wide-plank oak floors, soaring ceilings, and timeless design set the tone. The gourmet kitchen features white shaker cabinetry, granite counters, gas cooktop, and walkout to a private terrace. The great room impresses with vaulted ceilings, custom built-ins, and a dramatic gas fireplace. The main-floor primary suite is a tranquil retreat with garden access, walk-in closet, and a spa-like ensuite with heated floors, soaker tub, and glass shower. A formal dining room (or office), powder room, laundry with garage access, and oversized double garage complete the main level.Upstairs offers two guest bedrooms, a sitting area, and a beautifully appointed bathroom. The finished lower level expands your space with two more bedrooms, a den, spacious rec. room, bathroom with heated floors, large storage room, and cold cellar. Additional features include a built-in home audio system (ceiling and in-wall speakers, home audio connection), whole-house air purification system, brand-new furnace (March 2025). The exterior was fully painted in 2023.Outdoors, enjoy stone pathways, lush perennial gardens, and a private patio oasis. Just a short walk to the beautiful Georgian Trail system and minutes from Thornbury. Lora Bay residents enjoy two private beaches, championship golf, members lodge, dining, and curated social events. Indulge in a four season lifestyle that's sure to impress. Community fees (GCECC): $2,280/year. (id:50886)
Bosley Real Estate Ltd.
384 Douglas Street
Stratford, Ontario
Welcome to 384 Douglas Street, Stratford. This spacious and well-appointed three-bedroom, three-bathroom semi-detached home offers the perfect blend of comfort, convenience, and style. Nestled in a highly desirable, low-turnover, family-friendly neighbourhood within the Avon School Ward, the property is also close to Stratford Intermediate School and Stratford District Secondary School. A welcoming front entrance with ceramic flooring and a double closet leads to a convenient two-piece washroom and into the generous living and dining area. Adjacent to the living and dining rooms is the bright, open kitchen featuring maple cabinetry, an updated backsplash, and a large island with seating for four. Sliding doors open to a private, pergola-covered deck and landscaped backyard perfect for outdoor entertaining. Upstairs, an expansive great room with soaring ceiling and large south-facing window provides a warm retreat with a gas fireplace, custom built-in cabinetry, and updated solid oak floors that extend through the hallway. Three comfortable bedrooms, each with ample closet space, are complemented by a modern four-piece bath. The finished basement expands the living space with a large family room, complete with a cozy gas fireplace, making it an ideal year-round gathering. A three-piece washroom with a shower, ample storage, and a cold room round out the lower level. Additional features include a double garage with parking for four vehicles on the newly sealed driveway, a fully fenced and beautifully landscaped yard, and a generous garden shed. Close to shops, parks, walking trails, and just a short stroll to Stratford's vibrant downtown, this home is perfectly situated for everyday living and leisure. (id:50886)
RE/MAX A-B Realty Ltd
103 Surrey Street E
Guelph, Ontario
Welcome to 103 Surrey St E, a beautifully renovated century home nestled in one of Guelph's most desirable locations, just a short stroll from the vibrant downtown! This 3-bedroom gem is the perfect blend of historic charm & modern updates! Upon entry, you're greeted by a bright & airy living room, featuring solid hardwood floors & multiple windows that flood the space with natural light. The living room flows effortlessly into a spacious dining room, ideal for hosting family gatherings or dinner parties with friends. The eat-in kitchen is a showstopper with fresh white cabinetry, a beautiful backsplash & stainless steel appliances. The charming wainscoting adds character & direct access to the deck makes outdoor entertaining a breeze-perfect for BBQs with friends & family. Upstairs, you'll find 3 spacious bedrooms, all with hardwood floors, high baseboards & large windows that invite abundant natural light. The modern 3-piece bathroom features a sleek vanity & convenient stackable laundry. With room to add a 4th bedroom & zoning that allows for future possibilities, this home offers incredible flexibility! The property also includes a detached garage at the back, perfect for additional storage or parking. The home has been mechanically updated, including a newer furnace, wiring, windows & plumbing, along with cosmetic upgrades such as the kitchen, bathroom & flooring. This property's location is unbeatable. Its just a short walk to downtown Guelph offering an array of restaurants, boutique shops, nightlife & more. For commuters, the GO Train station is within walking distance. You're also just steps away from the University of Guelph, making it ideal for students or parents of students. Local gems like Sugo on Surrey & Zen Gardens are at your doorstep! (id:50886)
RE/MAX Real Estate Centre Inc
107 Stuart Court
Blue Mountains, Ontario
Awaiting you with this home is a time limited primary residence membership at the Lora Bay golf club. Contact your realtor for further details! Experience exceptional craftsmanship & timeless elegance in this extraordinary custom-built stone residence, perfectly situated in the prestigious community of Lora Bay in The Blue Mountains. Known for its golf course, private beachfront & year-round recreational amenities, Lora Bay offers a lifestyle of leisure & sophistication, just minutes from boutique shops, fine dining & ski hills. From the moment you step into the grand foyer, you are welcomed by expansive sightlines to the impressive great room, where soaring cathedral ceilings & a magnificent floor-to-ceiling stone wood-burning fireplace set the tone for both refined entertaining & cozy gatherings. Flooded with natural light, the open-concept design seamlessly connects the principal living spaces, creating an inviting atmosphere that balances luxury with comfort. The custom-designed kitchen is truly one-of-a-kind, featuring a striking island with ample seating, bespoke cabinetry & premium finishes that will delight both chefs & entertainers alike. A spacious dining area overlooks the beautifully landscaped grounds, enhancing the homes natural connection to its serene surroundings. The main level primary suite provides a private retreat with generous proportions, a spa-inspired ensuite & thoughtfully designed details that elevate everyday living. Upstairs, 2 beds, office & a full bath offer comfort & privacy for family or guests. The fully finished lower level is complete with 1 bed, full bath & dressing room, a custom wine room & an expansive theatre/family room anchored by a cozy gas fireplace. Beyond the home, Lora Bay offers an unparalleled lifestyle. Residents enjoy access to golf, kayaking, walking trails, a members-only lodge & pristine beaches. Winter brings nearby skiing, snowshoeing & après-ski gatherings, making this community a true 4-season destination. (id:50886)
Royal LePage Locations North
98 Schroder Crescent
Guelph, Ontario
Beautifully renovated FREEHOLD townhouse bungalow tucked into Guelphs desirable east end! This rare gem blends the ease of main-floor living W/stylish updates & zero condo fees-dream come true for downsizers, professionals or anyone craving low-maintenance comfort. Homes like this don't come up often, don't miss your chance to call it home! Step inside to gleaming hardwood beneath a flood of natural light in spacious living room. Open-concept dining area sets the stage for family dinners & casual entertaining. Renovated kitchen in 2023 shines W/white cabinetry, quartz counters & stone backsplash. Breakfast bar is perfect for casual bites & eat-in dining area opens onto upper deck. On the main floor you'll find 2pc bath W/convenient laundry right beside. Spacious primary bdrm with 3pc ensuite W/sleek vanity & W/I glass shower. Finished W/O bsmt delivers versatile living: large rec area W/sliding doors to backyard plus an office, add'l bdrm & 4pc bath perfect for guests, hobbies or multi-purpose use. All bathrooms upgraded in 2023 giving home a fresh modern feel. Unwind in fully fenced backyard W/professionally landscaped gardens & paved patio that's perfect for relaxing & entertaining. With an upper deck & lower patio this space offers 2 levels of enjoyment whether you're soaking up sun, dining W/friends or enjoying green surroundings. Exterior deck & stairs re-stained in Aug 2025 so you can enjoy a fresh updated space. Front porch & attached garage provide curb appeal & practicality W/ample driveway parking. Just steps from trail along Hadati Creek & short walk to Peter Misersky Park including off-leash dog area outdoor enthusiasts & pet owners alike will feel right at home. Downtown shops, dining & services are just mins away. Mechanical updates: furnace & AC 2020, owned HWT 2021 & water softener 2025. Combining thoughtful updates, functional design & prime location this bungalow-style townhome delivers carefree living in a vibrant highly walkable neighbourhood! (id:50886)
RE/MAX Real Estate Centre Inc

