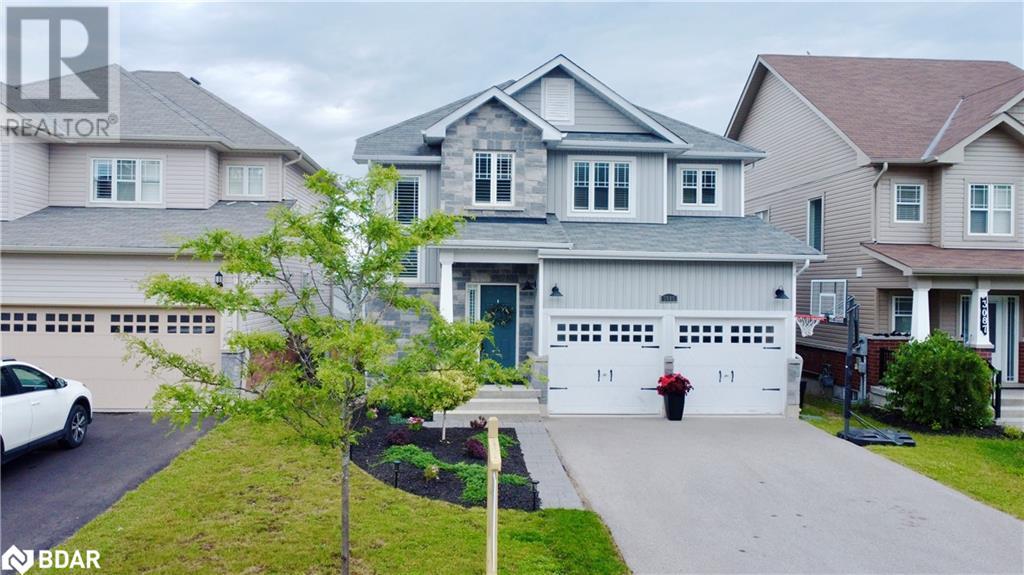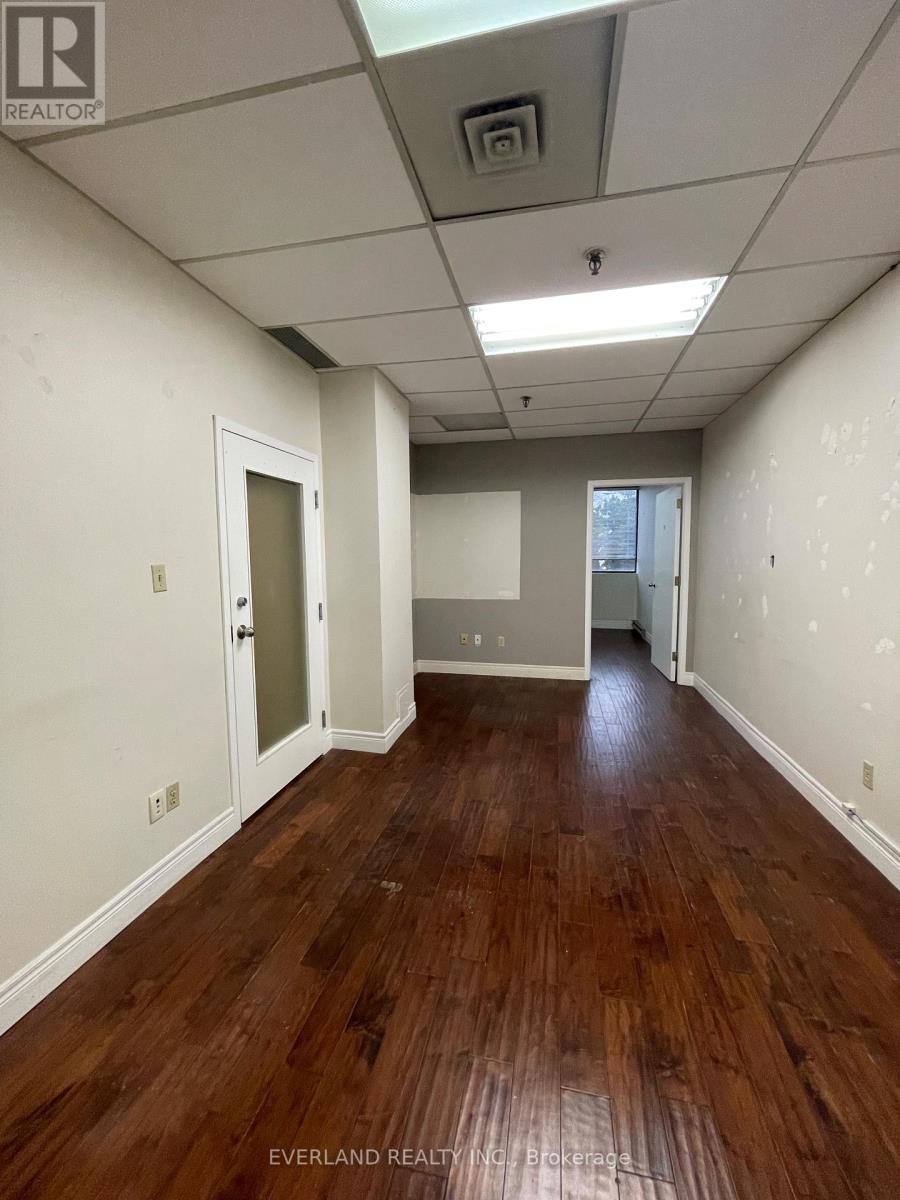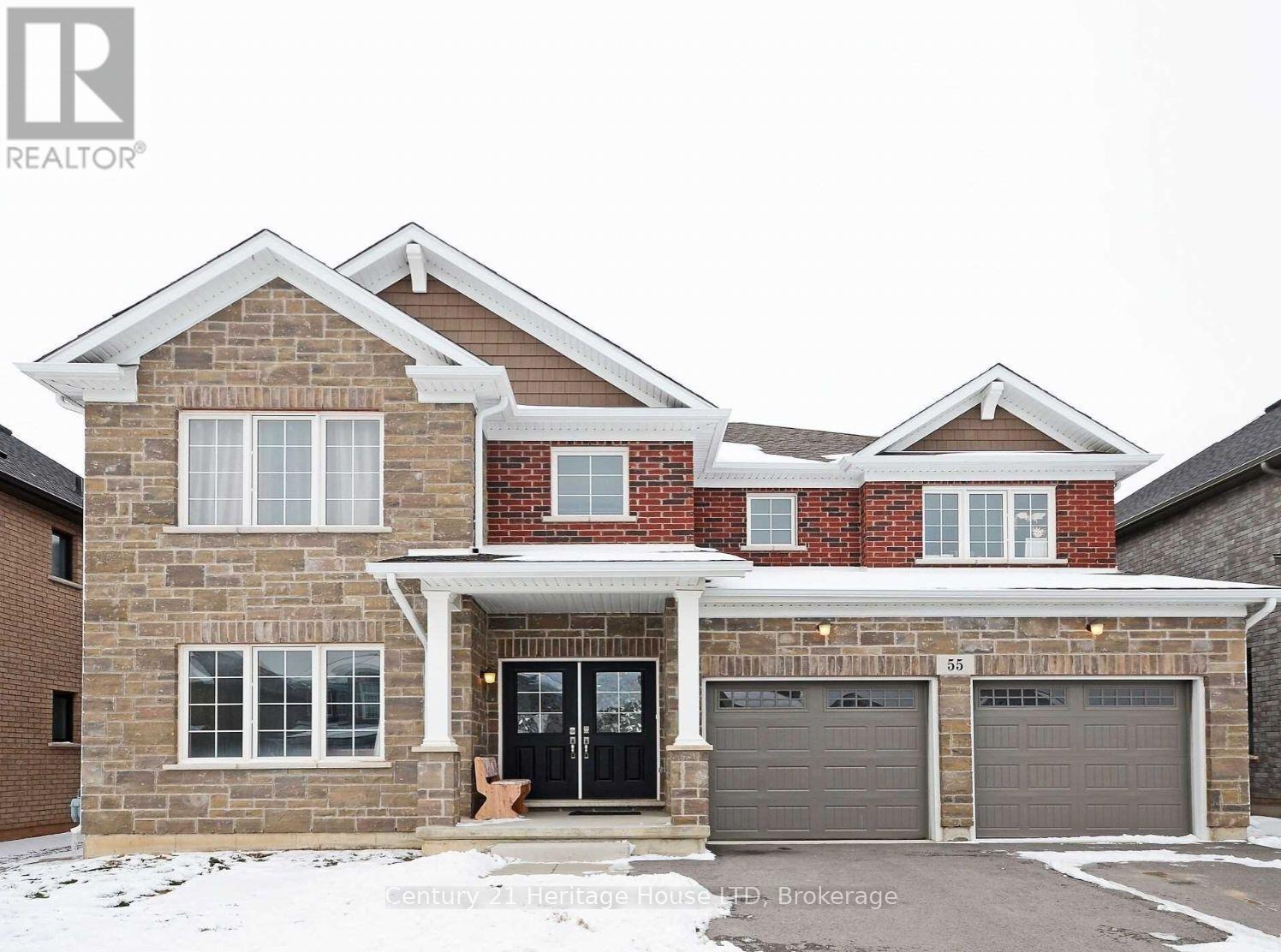91 Lorne Thomas Place
New Tecumseth, Ontario
Welcome to Luxurious Gem!!!!! Just over 1 Year Old, this immaculate 4-Bedroom, 4-Bathroom detached home offers a spacious, light-filled interior, perfect for family gatherings. The modern kitchen features high-end stainless steel appliances and granite countertops. The primary bedroom boasts stunning sunrise and sunset views, with a spacious ensuite. Bright Den offers versatility for work or play. Over $30,000 was recently invested in Backyard Landscaping, creating a beautiful patio. The unfinished Basement has a Separate Entrance, Offering the Potential to finish for rental income. This premium Pie-Shaped lot backs onto a Golf course, offering full privacy with no House behind. Located in a prestigious neighborhood, just 2 minutes from schools and 10 minutes to the Honda plant and Walmart, This home provides comfort and convenience. Don't miss this wonderful opportunity ! ! ! **** EXTRAS **** Premium Pie Shape Lot Backing to Golf Course, Stainless Steel Fridge, Stove, Dishwasher. Washer & Dryer (id:50886)
Trimaxx Realty Ltd.
177 Mill Street
Angus, Ontario
C2 Core Commercial zoning this provides unique opportunity for 66 feet x 230 feet lot combined. Located on main street on Angus. Great Exposure next to retail plaza. Current home on the property allows for easier financing possibilities. Conveniently located just minutes from all amenities and close to Borden and Barrie, this property offers a wealth of possibilities. (id:50886)
Keller Williams Experience Realty Brokerage
3089 Emperor Drive
Orillia, Ontario
An Absolutely Marvellous Detached Family Home In The Heart Of Orillia's Westridge Community! Finished Top to Bottom! Wonderful 40 x 115 Ft Walk-Out Lot Featuring 4 + 1 Beds, 4 Baths. Beautiful Layout W/ Open Concept Kitchen, Large Island W/ Quartz Countertops, Hardwood Flooring & Pot Lights T/O, Spacious Family Room W/ Built In Entertainment Unit, Powder Room, Laundry, Walk-Out To Upper Deck W/ Stairs To Backyard. The Second Level Includes An Incredible Primary Suite, Complete W/5pc Ensuite & Walk-In Closet. Plus Three Additional Generous Sized Bedrooms and 4pc Bathroom. The Walkout Basement is Fully Finished W/ Nanny Suite- Full Kitchen, Rec Room, 1 Bedroom, and 3 pc Bathroom. A Truly Amazing House with Income Potential In A Top Neighbourhood. Private Driveway Accommodates 4 Cars. Walking Distance To Parks, Schools, Shops, And Transportation. (id:50886)
Century 21 B.j. Roth Realty Ltd. Brokerage
1001 Barton Way
Innisfil, Ontario
Come And See This Beautifully Upgraded, All Brick Detached Home, Nestled In The Heart Of A Highly Sought-After Family Friendly Neighbourhood In Innisfil. Set On A Well Sized And Fully Fenced Lot, This Gem Features An Open Concept Layout With Large Picture Windows. Spacious Eat In Kitchen With Ample Storage Cupboards. Large Living And Dining Area With Walk-out To Beautiful Sundeck. Three Ample Bedrooms With Master Featuring A Stunning 5 Piece Spa Like Ensuite And Spacious Walk-in Closet. The Newly Finished Basement Provides An Opportunity For Additional Living Space, Featuring A Recreation Room And Games Room. Enjoy The Convenience Of Being Close To All Amenities, Including: Schools, Parks, Shopping And Restaurants. Commuting Is Convenient With Easy Access To Public Transit And Major Highways. Don't Miss This Opportunity To Live In A Beautiful, Established Community! **** EXTRAS **** Deck/Front Walkway (2023); Basement (2023) (id:50886)
Keller Williams Realty Centres
210 - 1401 O'connor Drive W
Toronto, Ontario
Stunning 2 Bedroom Plus Den 2 Bath Unit That Lives Like An East York Bungalow With 885 Sq Ft of Indoor living Space. Yes You've Found a TWO BEDROOM PLUS DEN TWO BATH **885** SQ FT Unit With PARKING and LOCKER. Upon Entering, You'll Be Awestruck By The Spacious Open Concept Suite That Boasts An Abundance Of Natural Light, Courtesy Of All The Large Windows. The Living Room Is A Cozy Haven. Euro Kitchen With Custom Eat-In Island, Stainless Steel Appliances, Quartz Countertops And Backsplash. This Split Bedroom Unit Boasts A large Primary King Sized Bedroom With a Spacious 4 Piece Ensuite And Large Custom Walk In Closet. Illuminated And Heated Bathroom Mirrors. Oversized Ensuite Laundry Stackable Washer & Dryer, Lots of Upgrades, Custom Upgrades Include Kitchen Island, Lighting fixtures, Blinds, Closet Organizers and Bathroom Storage Cabinets. One Parking Spot and Locker Included. Must See Suite. Resort Style Amenities, Concierge, Strike Club, Sky Deck Lounge & Skyview Fitness Centre Visitor Parking And Guest Suites. Maintenance Fees Include: Heat, Water, Cable Tv, Internet. Only pay for Hydro. These Very Rare Large Units Do Not Come Available Often. This One Is A Must See **** EXTRAS **** Fantastic amenities including Guest Suites & Visitor Parking. Unit has One Owned Locker One Owned Parking. Maintenance fees include high speed internet! (id:50886)
Gate Real Estate Inc.
1410 - 101 Prudential Drive
Toronto, Ontario
OPPORTUNITY KNOCKS! Big, bright and beautiful 1 bedroom, 1 bathroom condo available for sale in ultra-convenient Scarborough location. Sunny open-concept living and dining area with walk-out to spacious open balcony, and with huge floor-to-ceiling windows that let the light pour in and penetrate the space. Large, eat-in kitchen with stainless-steel appliances, ceramic tile floor and plenty of storage room. Airy primary bedroom with large mirrored closet and ample room for a work-station. Modern fully renovated 4 piece bathroom with sleek tasteful finishes. Unit includes 1owned parking space. Enjoy low property taxes, and low maintenance-fees that include heat, hydro and water! Incredible potential for first-time buyers and investors. Well-maintained building with gym,outdoor pool, sauna, visitor parking and recreation area. So much to love! **** EXTRAS **** Fantastic Midland and Lawrence location that's steps from transit routes, parks, grocery stores,eateries, shops and services. Easy access to the 401, Scarborough Town Centre, and UofT's Scarborough campus. The best of the city awaits! (id:50886)
Keller Williams Advantage Realty
215 - 3447 Kennedy Road
Toronto, Ontario
Convenient Office Space Located On Kennedy Rd South Of Steeles. 2nd Floor Office With Restaurant & Pharmacy In The Lobby. Elevator In Building. Suitable For Medical Use, Dentistry, Office, Educational & Training Facility Uses. (id:50886)
Everland Realty Inc.
217-218 - 3447 Kennedy Road
Toronto, Ontario
Spacious office space with Skylight for long-term lease at convenient Toronto/Scarborough location, minutes from Markham, Highways, and large streets. Building open 7 days/week, TTC stop at the door, ample & convenient surface parking. Suitable for various office & professional office use. Unit 217 is 752 soft , Unit 218 is 1076 soft, could be also leased separately. (id:50886)
Everland Realty Inc.
221-222 - 3447 Kennedy Road
Toronto, Ontario
Spacious office space with Skylight for long-term lease at convenient Toronto/Scarborough location, minutes from Markham, Highways, and large streets. Building open 7 days/week, TTC stop at the door, ample & convenient surface parking. Suitable for various medical office & professional office use. Unit 221 and 222 are 562 soft each and can be leased together as one or separately. (id:50886)
Everland Realty Inc.
9c - 1 St Thomas Street
Toronto, Ontario
Step into luxury with this stunning residence, designed by the acclaimed architect Robert Stern. Nestled in the heart of Yorkville, this sun-filled condo offers approximately 2,400 square feet of refined living space, blending elegance with functionality. The condo boasts high-end finishes, floor-to-ceiling windows, an open concept layout that epitomizes sophistication. The brand-new kitchen is a culinary dream, with top-of-the-line integrated appliances, a spacious seating area perfect for a charming breakfast nook. Adorned with natural stone-quartzite, this kitchen seamlessly combines style with practicality. The expansive living & dining areas are perfect for entertaining, while the den/library provides a serene retreat. Each bedroom features spa-like ensuites, ensuring the ultimate in comfort & luxury. Enjoy the charm of your own private terrace, an outdoor haven ideal for relaxation or entertaining. Recently updated with over $300,000 in renovation. Immerse yourself in Yorkville's vibrant neighborhood, with its exclusive boutiques, restaurants, art galleries, cafes, bars. Welcome to your new home! **** EXTRAS **** 1 St Thomas is a full-service building offering top-notch security, valet parking, and exceptional amenities. Cable and Internet are included in maintenance fees. Some photos have been virtually staged. (id:50886)
Sotheby's International Realty Canada
110 Mcallister Road
Toronto, Ontario
110 McAllister presents an elegant, newly custom-built luxury home on a prestigious 44 x 161 ft premium lot.Nestled on a serene inner street, it features a grand double car garage and an extended, wide, and long driveway, offering parking for up to 6 cars. Boasting over 5,613 SQF luxurious living spaces with soaring ceilings: 10 ft on the main floor, 9 ft on the second, 11 ft in the finished W-A-L-K-O-U-T basement , and over 14 ft in the grand entrance foyer. Masterfully crafted with top-tier finishes and meticulous attention to detail.The gourmet kitchen boasts premium countertops, backsplash, custom cabinetry, and a spacious Butler's pantry and servery. A bright and elegant home office on the main floor is perfectly suited for modern living. Spa-inspired bathrooms showcase lavish details and premium fixtures. Natural light floods the interiors through expansive windows and a stunning skylight.Two grand balconies provide breathtaking views of the lush, private backyard.The finished walkout basement features heated flooring, an additional bedroom, bathroom, and a versatile recreation area.Prime location: steps from public transit and plazas, walking distance to schools, Earl Bales Park, trails, and the community centre. Conveniently close to Hwy 401, Yorkdale Shopping Centre, Don Valley Golf Course, top private schools, and within the boundary of the highly ranked William Lyon Mackenzie Secondary School. Don't miss this opportunity! (id:50886)
Homelife Landmark Realty Inc.
55 Bergenstein Crescent
Pelham, Ontario
This spacious 2-storey home was built in 2018 and is ready for you to enjoy in the heart of Fonthill, the perfect location close to the Meridian Centre, groceries, restaurants, schools, walking trails and so much more. With 4 bedrooms, 2.5 baths the home is bright and spacious with great highway access. This community is quickly developing into a vibrant location, perfect for families, or retirees. Great size bedrooms with loft space on the second floor for an office area. The main level has a bright eat in kitchen with lots of cabinet space, inside access to the garage and a great back yard patio! Employment letter, credit check, references, full rental application required. Showings to start December 17th, vacant and available for Jan 1st. (id:50886)
Century 21 Heritage House Ltd












