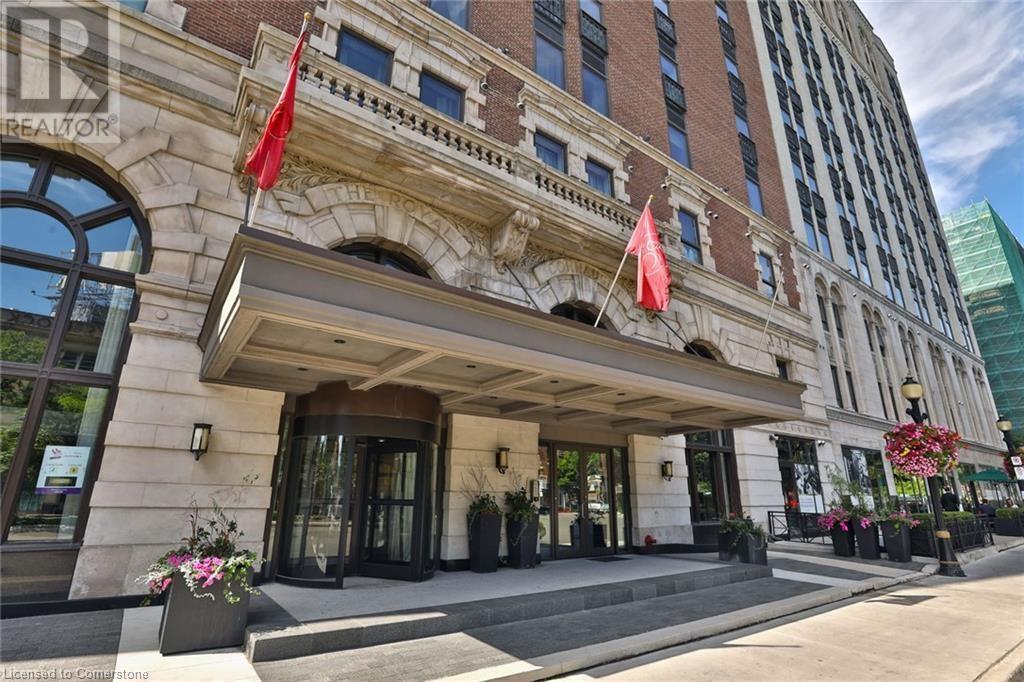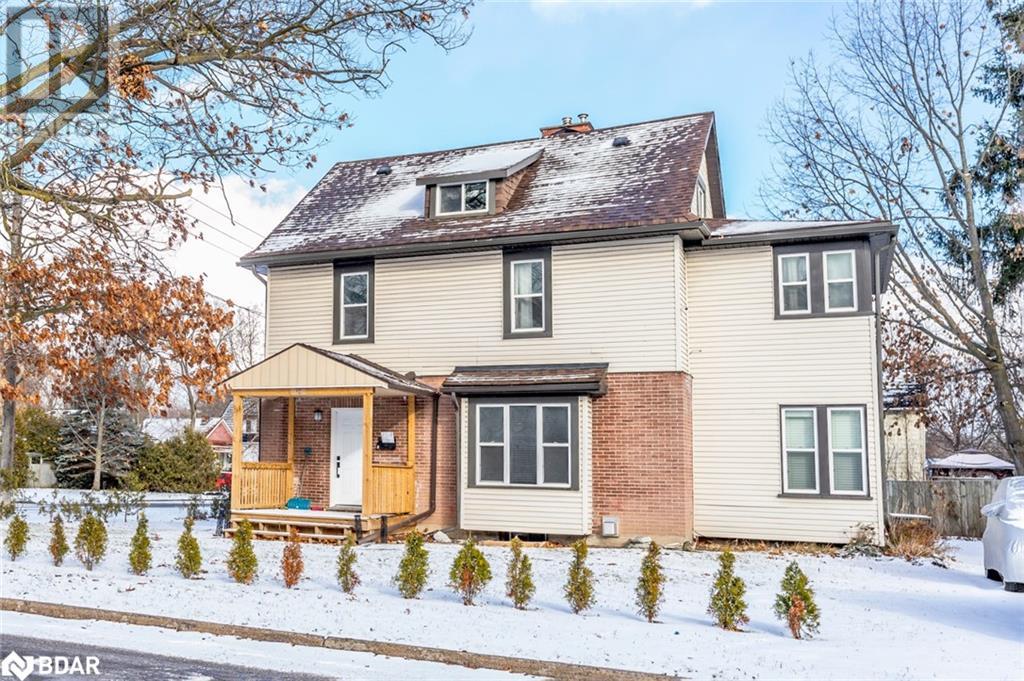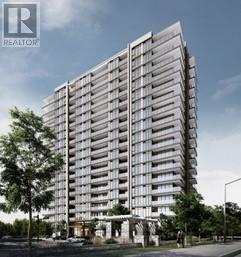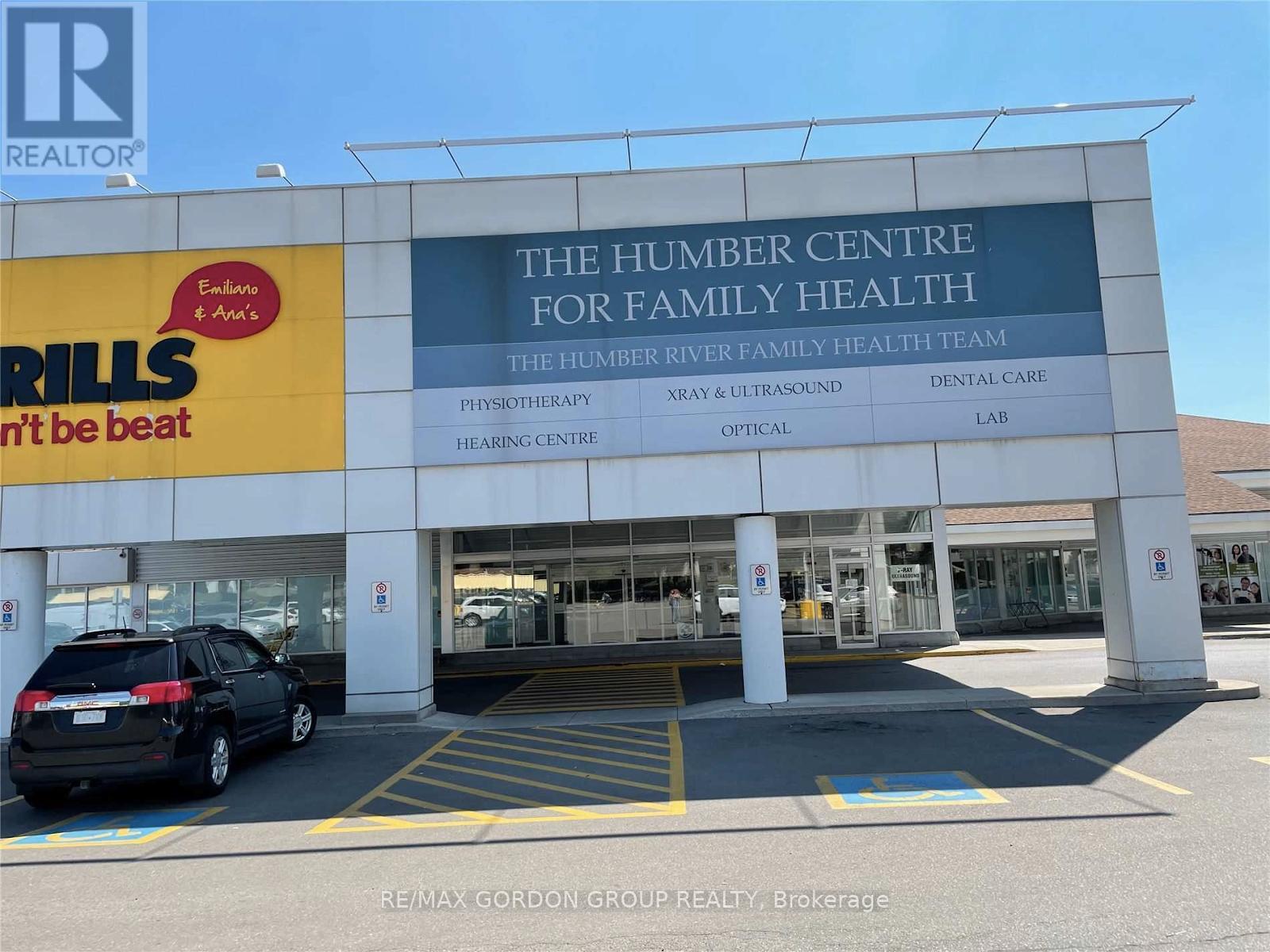66 Dunbar Street
Belleville, Ontario
Charming 2-Storey Brick Home in the Heart of Belleville! Nestled in a prime central location, this classic 2-storey brick home offers space, character, and convenience. Featuring 4 bedrooms and 2 full bathrooms, it's perfectly suited for families or those seeking room to grow. The main floor boasts two inviting living spaces, a large kitchen, and a rear addition that adds even more versatile living space. A combined 4-piece bathroom and laundry room complete this level for ultimate practicality. Upstairs, you'll find 4 generously sized bedrooms and an additional 4-piece bathroom. Situated on a sizeable 60x130 ft lot, the home includes a single attached garage, offering both parking and storage. This charming property is full of potential and located just steps from everything Belleville has to offer. Don't miss your chance to call it home! (id:50886)
RE/MAX Quinte Ltd.
112 King Street E Unit# 1105
Hamilton, Ontario
Welcome to this stunning 2-bedroom, 2-bath corner unit in the prestigious Residences of Royal Connaught, a landmark address in the heart of Hamilton. This beautifully upgraded suite offers breathtaking views of Lake Ontario and the vibrant Gore Park right from your Juliette balcony. With 9-foot ceilings, solid 8-foot wood doors, and high-end finishes throughout, the space exudes luxury and elegance. The modern kitchen is equipped with 6 premium appliances, including a built-in wine fridge, perfect for entertaining or unwinding after a long day. Located steps from the best of downtown Hamilton, you'll have access to fine dining, trendy cafés, shopping, and cultural spots like the Art Gallery of Hamilton and FirstOntario Concert Hall. You're also just minutes from public transit, including the Hamilton GO Centre, and a short drive to major highways. Experience urban living at its finest with everything you need right at your doorstep! Don’t miss this opportunity to schedule a private in-person viewing. Message us today! (id:50886)
RE/MAX Escarpment Realty Inc.
3 Sherwood Pkwy
Sault Ste. Marie, Ontario
Welcome to the Barolo Model, designed by SLV Homes. This gorgeous 1,280 sq ft bungalow is a modern sanctuary you will be proud to call home. As you enter through the covered porch, you are greeted by a welcoming foyer that leads into an open concept living area, perfect for both relaxation and entertaining. The heart of this home is the stunning custom kitchen, featuring a large island ideal for casual meals or gathering with friends. Adjacent dining and living spaces flow effortlessly, and patio doors open onto a beautiful back deck—perfect for summer barbecues or a peaceful morning coffee. The main level boasts 9-foot ceilings throughout, enhancing the sense of space and elegance. This thoughtfully designed home offers three comfortable bedrooms. The primary bedroom is complete with a walk-in closet and ensuite bathroom featuring a walk-in shower. The main 4-piece bathroom is conveniently situated between the two additional bedrooms, ensuring comfort and privacy for family or guests. The finished rec room adds substantial value, providing additional living space for family activities or a home theatre. There is ample storage space, along with a mechanical and laundry area. For those looking to expand, the basement also has the potential for two additional bedrooms and is prepped with plumbing for a future 3-piece bathroom. Modern comforts include a high-efficiency gas furnace, central air conditioning, and an attached 1.5 car garage that offers both convenience and additional storage options. Experience the perfect blend of style, luxury, and value in the Barolo Model. Your dream home awaits! (id:50886)
Exit Realty True North
15 Frances Street N
Barrie, Ontario
A SAVVY INVESTMENT OPPORTUNITY AWAITS AT THIS CENTRALLY LOCATED DUPLEX ON A DOUBLE LOT WITH A FINISHED BASEMENT! Welcome to 15 Frances Street North. This home, nestled in a prime location near vibrant shopping centers and major highways, offers the pulse of urban living just moments away. The upper level boasts updated flooring and a renovated bathroom for a refreshing oasis. The spacious upper unit features three bedrooms and one bathroom, while the cozy main unit has two bedrooms and one bathroom. The one-bedroom and one-bathroom basement is perfect for extended family, older children or long-term guests. Outside, the double lot invites consideration for a separate garden suite, enhancing its potential as an income-generating asset. This charming home combines convenience with investment opportunity in an unbeatable location. #HomeToStay (id:50886)
RE/MAX Hallmark Peggy Hill Group Realty Brokerage
Lot 11 Greg Gemmell Way
Churchill, Ontario
This home is currently under construction on a 1.4 acre lot, just a short 10 minute drive north of Bradford, and will be ready for occupancy in January, 2025. The 4200 square foot Tamarak model with 3 car garage is one of First Views most popular floor plans. With 5 bedrooms and 5 baths, it is spacious enough for the largest family. The kitchen is perfect for entertaining with a large island and breakfast bar, as well as a 7' servery between the kitchen and dining room. The 22' by 18' great room has a gas fireplace and extra large windows overlooking the huge back yard. The roomy 14' by 15' study has a double door entry, and is ideal for that family member who spends time working from home. The master bedroom is 15' by 21' with a large walk-in closet and the ensuite has a free standing tub, double vanity and separate shower. (id:50886)
Sutton Group Incentive Realty Inc. Brokerage
185 Duke Street
Clarington, Ontario
An incredible investment opportunity awaits with this fully tenanted property, generating over $10,000 per month in rental income – a true cash cow! Situated on a spacious 0.9-acre lot, this property features three separate entrances and two separate meters, offering maximum flexibility for tenants and owners alike. The main floor boasts two separate units with a large kitchen, a separate dining room, and stunning wood flooring throughout, providing a warm and inviting atmosphere. The basement unit offers four bedrooms, ideal for larger tenant groups, while the other side of the building features five tenant rooms, ensuring consistent rental income. Conveniently located close to a highway, this property not only provides excellent accessibility for tenants but also promises long-term value in a high-demand location. Whether you're expanding your portfolio or starting your real estate investment journey, this property is an opportunity you won’t want to miss! (id:50886)
Exp Realty
362 North Park Boulevard
Oakville, Ontario
Nestled in the highly sought-after Preserve neighborhood of Rural Oakville, this exceptional modern style 2-storey home is a true masterpiece, offering the perfect balance of luxury and comfort. With 4 spacious bedrooms, this home is designed to suit the modern family's every need, combining both style and functionality. As you enter, you're greeted by an expansive open-concept living space that radiates modern elegance. The soaring 9-foot ceilings and oversized windows flood the home with natural light, creating a bright and airy atmosphere throughout. The gourmet kitchen is a chefs dream, featuring stainless steel appliances, a quartz waterfall island, and countertops, along with a generously-sized prep area that will make meal preparation a breeze. This kitchen seamlessly flows into the open concept living, dining, and family rooms, making it perfect for both entertaining and daily living. The rich engineered hardwood floors and elegant 24-inch porcelain tiles complete the main floor, adding a sophisticated touch. Heading upstairs, you'll find four spacious bedrooms and three full bathrooms. The entire second level is enhanced by the same 9-foot ceilings, engineered hardwood floors and large windows, creating a sense of openness and tranquility. One of the bedrooms features a charming walk-out balcony, providing a perfect spot to relax and unwind. A convenient laundry room completes this level. Need some extra income to offset your mortgage? This home includes a fully-contained 2-bedroom legal basement apartment with a 3-piece bathroom and a large eat-in kitchen. Your tenants will enjoy their own private entrance and sleek, stylish living space. A perfect opportunity for extra revenue or multi-generational living. This home offers the ultimate in both luxury and practicality and an ideal place to call home in the Preserve of Oakville. **** EXTRAS **** Located just minutes from top-rated schools, vibrant shopping plazas, and a renowned hospital, it provides easy access to major highways , making commuting a breeze. Don't miss the opportunity to own this remarkable home! (id:50886)
Sam Mcdadi Real Estate Inc.
509 - 1035 Southdown Road
Mississauga, Ontario
Gorgeous SW 2 bdrm unit, over looking park, wrap around balcony w/2 walk outs, 9ft ceilings & open concept great room/kitchen.2 full baths including ensuite w/shower & double sinks. Floor to ceiling windows in every room with unobstructed views. Quartz counters & 5 appliances included. Tandem parking unit & locker are included in the price, EV charger available as an upgrade. Note that the 2 parking spaces are in Tandem not side by side. Quick walk to the Clarkson GO train, grocery store, restaurants, LCBO and Canadian Tire all within walking distance **** EXTRAS **** Finishes to be selected by purchaser (id:50886)
Pma Brethour Real Estate Corporation Inc.
975 Kennedy Circle
Milton, Ontario
Your Search Ends Here !!!! Welcome to this beautiful 3 Bedroom Detached house is the most sort out neighborhood of Milton. This Spacious And Bright house offers main floor with combined Liv/ Din room. Chef's delight kitchen overlooking to breakfast area. Hardwood on main level. Big Backyard Perfect For Entertaining. Front Porch Turned Into Insulated Solarium. Huge primary bedroom with W/I closet and 4pc Ensuite . 2 other good size bedrooms. Great Location Close To Hwy's, Public Transit, Schools, Go Train & Shopping Plaza. **** EXTRAS **** Plz Provide Recent Full Credit Report, Reference, Job Letter, Pay Stubs. No Smoking. Tenants Responsible For 70% Utilities, Content Insurance & Grass/Snow Removal. (id:50886)
RE/MAX Realty Services Inc.
111 A/1 - 245 Dixon Road
Toronto, Ontario
***Best Price In Area***Very Busy plaza, just next to Nofrills***Prime Location At The Corner Of Dixon/Islington***Ttc At The Door**Hi-Traffic**Hi-Density Area**Total office space is 1,354 sq.feet. Offered for sub-lease 460 sq.feet: 110 sq.feet room with floor to ceiling window . Shared reception and waiting area, washroom inside the office. Additional room available for rent in the same office for extra payment. **** EXTRAS **** Very Busy plaza, just next to Nofrills.Medical units with a big variety of specialists, pharmacy, family doctors and labs. Plenty of parking outside. Reception Service, TMI, Utilities, Internet Included InLease Price. (id:50886)
RE/MAX Gordon Group Realty
95 Beechborough Crescent
East Gwillimbury, Ontario
Beautiful 3+1 bedroom end unit freehold townhouse in highly coveted Sharon. Two car garage, open concept layout, 9 foot ceilings on the main floor. Large island in the kitchen adds ample counter space. Lots of natural Sun lights and spacious bedrooms and living space, Finished Walkout Ground Level Basement With Rec Rm Or Office. Close to schools, Go station, YRT bus stop, Hwy 404, shopping plazas and more. (id:50886)
Century 21 Atria Realty Inc.
2832 Highway 7 E
Asphodel-Norwood, Ontario
Equestrians Dream Property!!!!!! This Beautiful 49.5 Acre Working Equestrian Facility Offers Endless Income Possibilities And Must Be Seen!!! Currently A Well Established Horse Boarding Business Featuring Not 1 House But Two 3 Bedroom Homes And A Potential Large 2 Bedroom Apartment Above Barn. 26 Stall Barn With Feed Room (Currently Set Up With Some Double Stalls) And Heated Washroom With A Washer Machine And A Large Upper Level Viewing Area, Office And Tack Lockers. 14 Stall Bank Barn. 33 x 60 Bank Barn With Auto Waterer Used As A Run In But Could Be Made Into More Stalls. Storage for 300 Round Bales. 80 x 200 Indoor Arena. 100 x 200 Outdoor Sand Ring. 13 Paddocks With Large Shelters and Heated Auto Waterers. 2 Turn Out Paddocks. Fencing Around Entire Property. Beautiful Tree Lined Driveway With Gates. Great for commuting and minutes to all the amenities of Peterborough. This is the opportunity you have been waiting for!!! **** EXTRAS **** Closing is Negotiable So Buyers Can Take Advantage of Any More Interest Rate Drops. (id:50886)
Right At Home Realty












