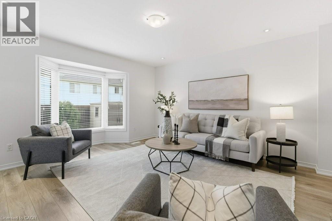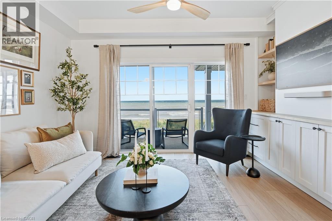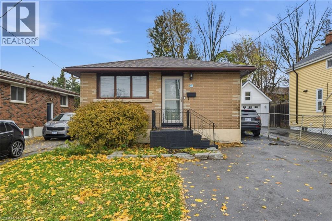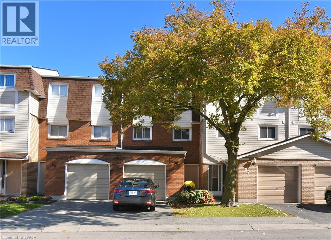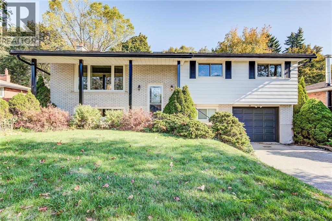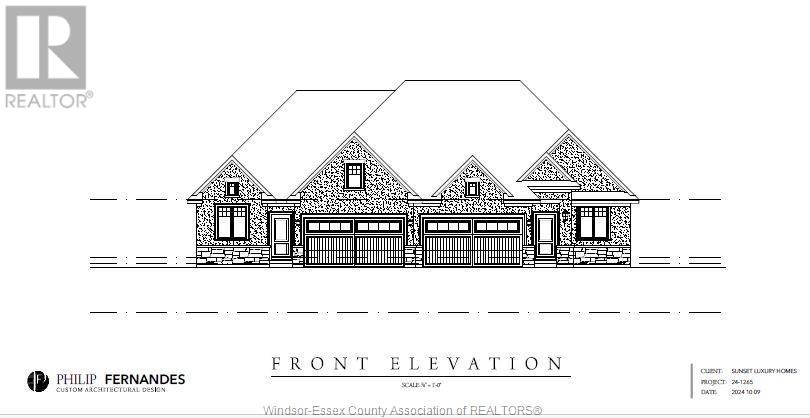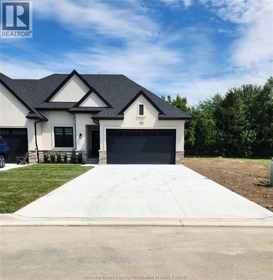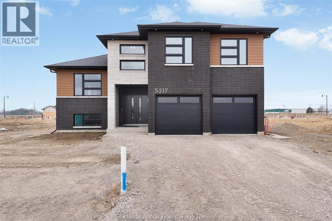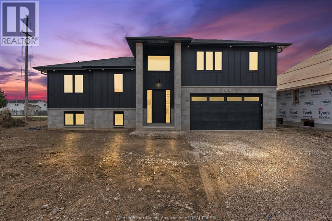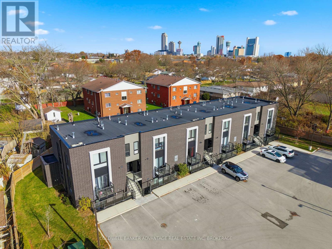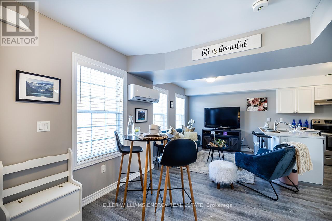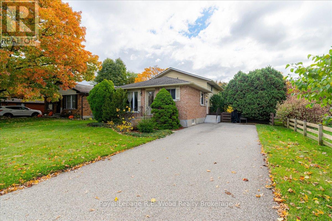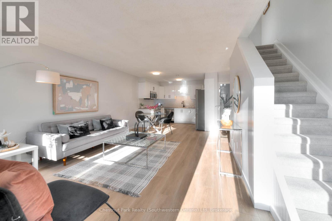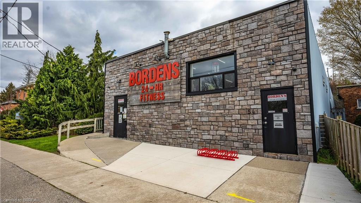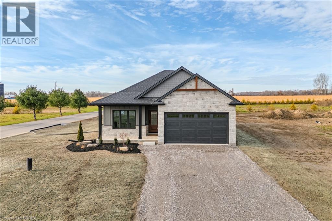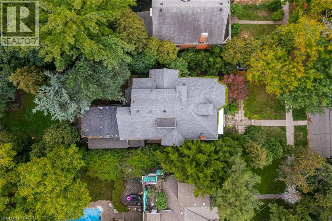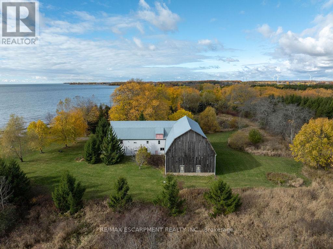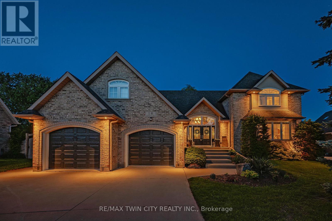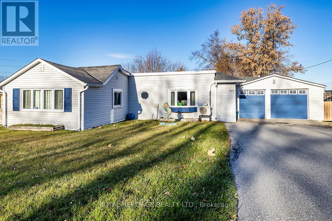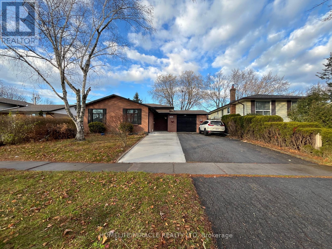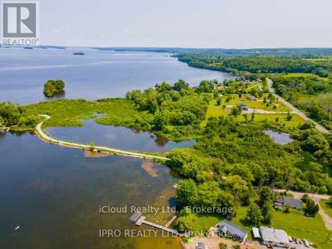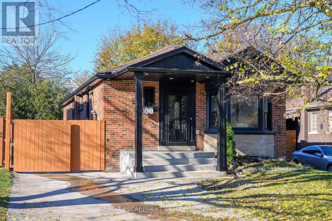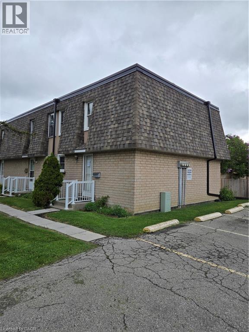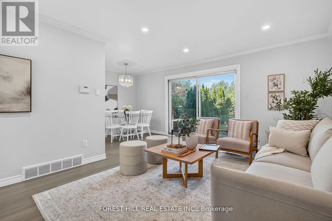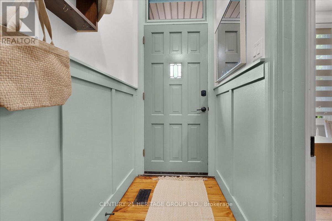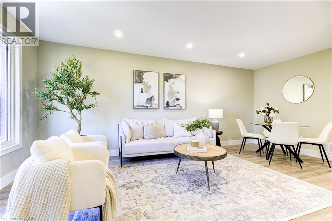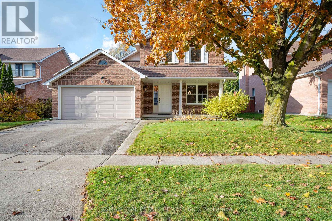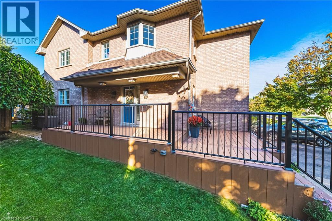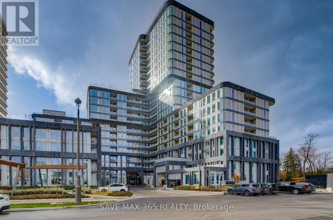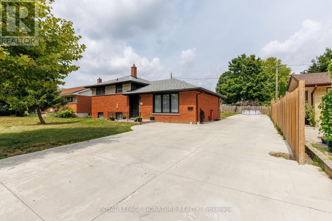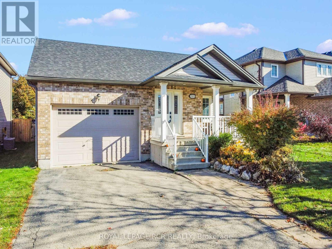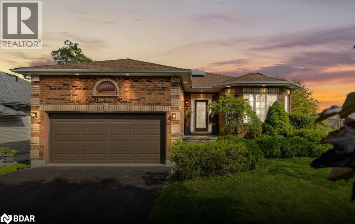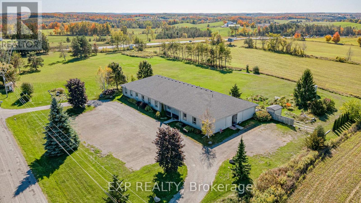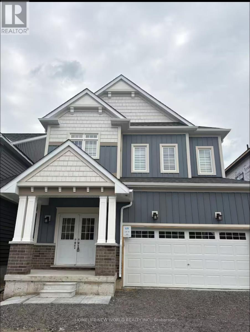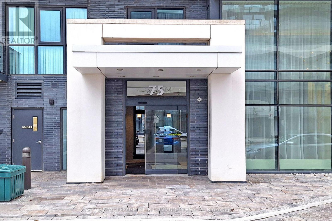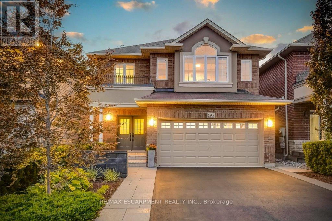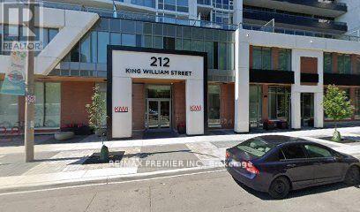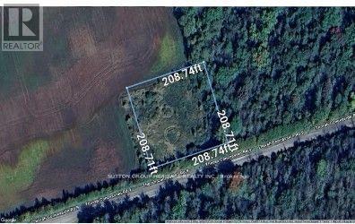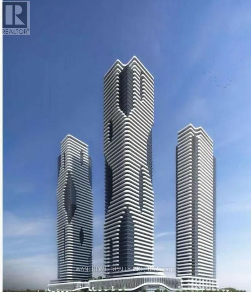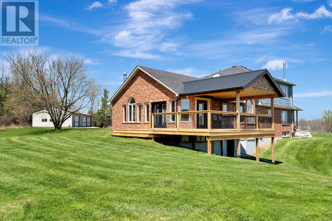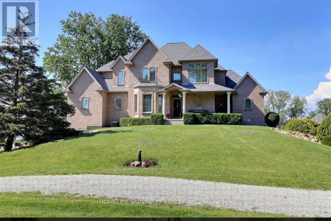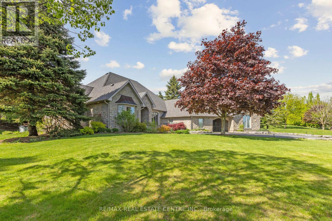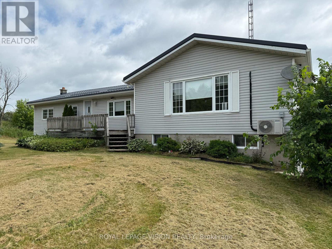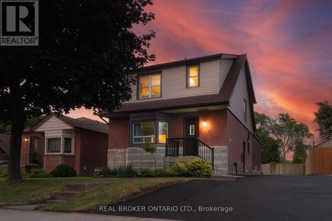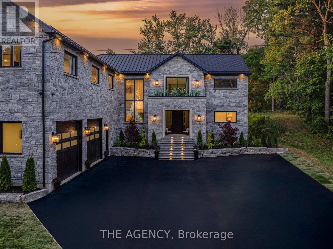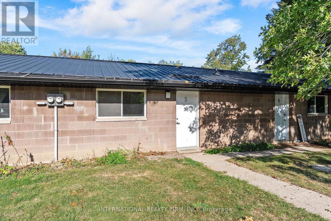113 Thornlodge Drive
Waterdown, Ontario
This stylish home is one of 4 quad townhomes built far more recently than all the others in Waterdown (only 14 years old) and is fully freehold with no road maintenance or condo fees! Located in a great, family friendly neighbourhood, this bright rear unit offers a spacious layout with generous sized rooms! A good sized eat-in kitchen has been recently updated with new quartz counters, subway backsplash and new stainless appliances! The kitchen provides sliding doors to the lovely rear fully fenced yard with sharp stonework and a shed! The large living room has updated luxury vinyl plank flooring, recessed lighting and is well lit with a bay window looking over the rear yard! A convenient powder room completes the main floor! A hardwood staircase takes you to the upper level that has updated luxury vinyl plank flooring throughout! The spacious primary suite offers his and hers closets and an ensuite privilege to a 4 piece main bathroom! The second and third bedrooms are generous in size as well! The lower level has been finished with a cozy family room! The laundry, plenty of storage and a bathroom rough-in are in the lower level as well! A built-in outdoor storage area is located right outside the entrance door, convenient for garbage and recycling, etc. This home offers tremendous value at this price point! You rarely find a sharp, move-in ready freehold property with its own private yard at this price point! (id:50886)
RE/MAX Escarpment Realty Inc.
337 Beach Boulevard Unit# 7
Hamilton, Ontario
Welcome to lakeside luxury living at its finest. With panoramic views of Lake Ontario from nearly every angle, this sophisticated residence invites you to experience the water as part of your daily life. This 2+1 bedroom, 2-bath townhouse features 1,415 sq. ft. of fully updated living space across three levels, designed to complement its breathtaking waterfront setting. The bright, eat-in kitchen features stainless steel appliances, quartz countertops, two-toned cabinetry, and ample storage—perfect for everyday living or entertaining. The open-concept dining and living area showcases built-in shelving, upgraded lighting, and unobstructed views of Lake Ontario. Step out to your 9' x 15' partially covered balcony complete with a gas BBQ hookup and stairs leading directly to the beach—ideal for summer gatherings and quiet morning coffees. New hardwood stairs with sleek metal banisters lead to the upper level, where you’ll find the beautiful primary bedroom with large windows framing more stunning lake views, a second spacious bedroom, and a tastefully renovated 4-piece bathroom. The versatile lower level offers additional living space for a gym, office, or playroom, featuring a walk-out to the private patio and relaxing hot tub overlooking the lake, plus a modern 3-piece bath and inside entry from the garage. Recent updates include: flooring (2023), kitchen and appliances (2023-2025), lower bath (2025), upper bath (2024), hardwood stairs & metal railings (2025), upgraded lighting (2023), custom living room built-ins (2024), hot tub (2023), deck updates (2025), and roof shingles (2021). Enjoy parking for two cars, an EV charger, and a low condo fee that covers snow removal, gardening, and irrigation. Savour evenings by the fire with neighbours, paddle boarding or kayaking from your backyard, and the soothing sound of waves at night. Just minutes to restaurants, shopping, Confederation GO Station, and downtown Burlington—this is turn-key lakefront living at its best. (id:50886)
Royal LePage Burloak Real Estate Services
392 Wellington Street
Brantford, Ontario
Welcome to this beautifully updated 3-bedroom, 2-bathroom BUNGALOW WITH SEPARATE ENTRANCE/MORTGAGE HELPER! overlooking a private park and greenspace! The upper level has been completely renovated and showcases a modern kitchen with quartz countertops, sleek porcelain tile flooring, and a spacious living room filled with natural light. Main floor laundry for the added bonus! Each of the three bedrooms is generously sized, with one offering a walkout to a large deck—perfect for entertaining or relaxing under the retractable awning while enjoying the serene views. Fully fenced yard is perfect to host and for kids to play. This home features parking for up to 4 cars and a separate side entrance leading to a mortgage helper suite, currently generating $1300 per month in extra income. Lower level with 2 BEDROOMS, kitchen, laundry and living room space! Recent updates include a new roof, ensuring peace of mind for years to come. Conveniently located close to parks, schools, shopping, and major amenities, this property offers the ideal blend of comfort, style, and mortgage helper. A perfect choice for homeowners or investors alike! Photos virtually staged main level vacant (id:50886)
RE/MAX Twin City Realty Inc.
11 Harrisford Street Unit# 98
Hamilton, Ontario
BEAUTIFUL & SPACIOUS Multi-Level Townhome Set in the Vibrant Red Hill Community with Added Privacy of No Rear Neighbours. Well Maintained with Incredible Natural Light Throughout. Ideal Combination of Open-Concept & Private Spaces for Both, Family Living & Entertaining. Entry Level Hall Features Access to the Versatile Lower Level Recreation Room for Potential In-law/Guest Suite, Home Office or Gym. The Main Split-Level Floorplan Boasts an Upgraded Eat-In Kitchen with New Quartz Counters (2025) Stainless Steel Appliances (2024) and Plenty of Cabinetry. The Well-Connected Dining Room Overlooks the Living Room with a Grand 12 ft Ceiling, Giving this Home a Bright & Open Atmosphere. Upstairs, 3 Good-sized Bedrooms with Floor-to-Ceiling Closet Spaces, Primary Bedroom with an impressive Wall-to-Wall Closet, Upgraded Main Bath and an Oversized Linen/Storage Closet. Head Outdoors to the Private Backyard Patio, Perfect for Summertime BBQs & Family Gatherings. Bonus Feature is the Backyard Gate that Leads to a Sprawling Park-Like Common Green Space with Picturesque Views. Visitor Parking is Conveniently Just Steps from the Rear Yard Gate and Front Entrance. Easy Walk to Parks, Schools, One with Before-and-After Care, SWL Recreation Centre and Minutes to an Array of Amenities, Shopping, Red Hill Vly Pkwy & Hwy Access. A Beautiful Home of Comfort & Convenience in a Prime Family-Friendly Neighbourhood. Move-in Ready & A Must See. (id:50886)
Royal LePage State Realty Inc.
39 Kenwood Crescent
Guelph, Ontario
Charming 4-Bedroom Bungalow in Guelph! Welcome to this spacious 4-bedroom, 2-bathroom bungalow with a durable steel roof, ideally located in a family-friendly neighborhood just minutes from Highway 6, shopping, playgrounds, schools, and more! The main floor features a bright and inviting living room with a large front window, seamlessly connected to the dining area—perfect for gatherings. The eat-in kitchen boasts granite countertops, ample cabinetry, and a walk-out to a backyard deck, ideal for outdoor entertaining. Three generously sized bedrooms on the main level each offer their own closet space. Downstairs, the 1 car garage offers an entry into the home where you'll find the fourth bedroom, a large recreation room, and plenty of storage. The laundry area includes a convenient stand-up shower and a 2-piece bath. With a few modern updates and your personal touch, this home offers incredible potential to become the perfect family haven. (id:50886)
RE/MAX Twin City Realty Inc.
91 Mulberry Court
Amherstburg, Ontario
WINTER SALE - LIMITED TIME ONLY! Welcome to Mulberry Court, a small, quiet, cul-de-sac lot on its own with no through traffic, conveniently located for all that Amherstburg has to offer. 1550 sq. ft. Stone and stucco Ranch, freehold townhome. Quality construction by SLH Builders. Features include, Engineered hardwood throughout, tile in wet areas, 9'ceilings with step up boxes, granite or quartz countertops, generous allowances, gas FP, large covered rear porch, concrete drive, HRV, glass shower Ensuite, walk-in, finished double garage, full basement, and much more. On a Premium Cul-De-Sac lot! Contact LBO for all the additional info, other lots available, other sizes and plans, more options etc. (id:50886)
Bob Pedler Real Estate Limited
51 Mulberry Court
Amherstburg, Ontario
""Completely finished top to Bottom!"" Welcome to Mulberry Court, a small, quiet, private development, no through traffic, conveniently located for all that Amherstburg has to offer. Stone and stucco Ranch freehold townhome. Approx. 2300 square feet of fully finished living area in this unit! Quality construction by Sunset Luxury Homes Inc. Features include, Engineered hardwood throughout, tile in wet areas, 9'ceilings with step up boxes, granite or quartz countertops, generous allowances, gas FP, Pot Lights, large covered rear porch, concrete drive, HRV, glass shower Ensuite, walk-in, finished double garage, full finished basement with 3rd full bath, large bedroom, family room and and much more. Contact LBO for all the additional info, other lots available, other sizes and plans, more options etc. On a premium included cul-de- sac lot. WINTER SALE - LIMITED TIME ONLY! (id:50886)
Bob Pedler Real Estate Limited
5217 Rafael Street
Tecumseh, Ontario
Welcome to HD Development Group’s newest offering in ""Oldcastle Heights"" in beautiful Tecumseh, Ontario! This move in ready detached Trinity model Raised Ranch w/Bonus home showcases a contemporary design on a 50 x 115 lot with a sleek exterior consisting of contemporary windows, full brick with stone, and metal accents. Offering over 3100 sf of luxurious living space, consisting of 7 bedrooms with 4 full baths (including 2 ensuites), this home is perfect for any sized family. The lower level is thoughtfully designed consisting of 3 bedrooms, full kitchen, 4 pc bath and a grade entrance. With so many premium upgrades included as a standard, this is a fantastic opportunity to build your dream home near retail stores, parks, trails, schools, and the upcoming Mega Hospital. Now for a limited time, driveway and sodding included in the price. Call today for more details and to start your building journey! (id:50886)
Jump Realty Inc.
12181 Ducharme
Essex, Ontario
Stunning turn-key 2815 sq ft custom home finished w/ premium materials throughout. Main floor features engineered hardwood, custom fireplace surround, 9' tray ceiling w/ rope lighting, upgraded pot lights, designer walnut kitchen w/ quartz countertops, pendant lighting, illuminated floating shelves. Brilliant smart home panels are installed on the main level & in the primary bedroom for seamless lighting & smart control. Primary suite offers a tray ceiling w/ accent lighting, wainscoting feature wall, hardwood floors, CAT-6 wiring & custom walk-in closet w/ built-in cabinetry. Spa-style ensuite includes a Schluter shower, heated tile floors, LED niche & 70"" custom walnut double vanity w/ quartz counters. Additional bedrooms feature hardwood, ceiling fans & organized closets. Finished lower level includes vinyl herringbone floors, a custom walnut dry bar w/ quartz top, floating shelves w/ underlighting, a full bath, bedroom & Rough-in for a Second kitchen. Ask for more details. (id:50886)
Pinnacle Plus Realty Ltd.
103 - 6065 Mcleod Road
Niagara Falls, Ontario
Attention first-time home buyers, investors, and savvy house-hackers!This standout 2-bed, 2-bath condo offers the perfect mix of modern living and income-earning potential. One of the few legally permitted Airbnb sites in Niagara Falls, it's an ideal opportunity whether you're looking to offset your mortgage, build an investment portfolio, or enjoy a stylish home that can help pay for itself. Completed in 2022, the unit features a bright open-concept layout with a contemporary kitchen, spacious living and dining area, and a private outdoor patio-great for relaxing or hosting. The primary bedroom includes its own ensuite with a walk-in shower for added comfort and privacy. Located just minutes from Clifton Hill, Fallsview attractions, Costco, restaurants, and all the amenities Niagara Falls is known for, this condo delivers unbeatable convenience for residents and guests alike. Reserved parking and ample visitor spaces make everyday living-and hosting-a breeze. Whether you're a first-time buyer seeking affordability with upside, a part-time resident wanting to earn while you're away, or an investor looking for a turnkey legal short-term rental, this rare opportunity is one you don't want to miss. (id:50886)
Coldwell Banker Advantage Real Estate Inc
310 - 450 Lonsberry Drive
Cobourg, Ontario
Step into this stunning two-story condo townhome in the highly sought-after South-East Village community of Cobourg. Perfectly designed for modern living, the main floor features an open-concept living and dining area flooded with natural light - ideal for entertaining guests or relaxing in comfort. The contemporary kitchen is a chef's dream, offering quartz countertops, a breakfast bar, stainless steel appliances, and convenient pot drawers for smart storage. Sleek luxury vinyl plank flooring flows throughout the main level, adding a touch of sophistication to every space.Upstairs, you'll find two generously sized bedrooms, a four-piece bathroom, and in-unit laundry, providing practicality and comfort for everyday living. The home also includes a designated parking space and easy access to public transit, making your daily commute effortless.Beyond the home, enjoy the vibrant lifestyle of Cobourg's South-East Village. You're just minutes from downtown, top-rated dining, shopping, entertainment, parks, and a quick two-minute drive to the Waterfront - perfect for weekend strolls or evening sunsets. With its combination of style, space, and convenience, this condo townhome is ideal for first-time buyers, downsizers, or anyone looking for a low-maintenance, move-in-ready home.Experience bright, modern living in a prime location where comfort meets community. Don't miss the opportunity to call this beautifully maintained condo townhome your new home in Cobourg. (id:50886)
Keller Williams Energy Real Estate
52 Trottier Drive
Tillsonburg, Ontario
Welcome to 52 Trottier Drive! This 3 bedroom, 2 bathroom home is ready for your updating touches with great potential in an established, desirable neighbourhood. The layout in this backsplit is efficient and organized with the kitchen, dining room and living room on the main level. The 3 bedrooms and 4pc bath are on the upper level. A fully finished rec room/bar area with a walkout patio door is found on the lower level, in addition to the laundry room and 2pc bath. The basement is unfinished, and provides ample storage space. Located in the Westfield school district, don't miss this fantastic opportunity to get into the market ! (id:50886)
Royal LePage R.e. Wood Realty Brokerage
8 - 100 Inkerman Street
Guelph/eramosa, Ontario
Freshly Transformed Townhome in the Heart of Rockwood. Welcome to 8-100 Inkerman Street, a beautifully reimagined three-storey townhome tucked into one of Rockwood's most sought-after condominiums. Ideally located in the heart of town, every amenity is just steps outside your door - from local shops and cafes to scenic hiking trails and the breathtaking Rockwood Conservation Area, where limestone cliffs and quiet canoe launches await. This corner unit has just undergone a stunning transformation. Step inside to discover brand-new bathrooms, luxury flooring, fresh paint, a modern kitchen with stylish backsplash, and plush new carpeting throughout. The upper-level entrance opens to a spacious living area with a walk-out raised deck - a serene setting that also makes for the perfect home office with a view. The main floor offers an impressive renovated kitchen, complete with an abundance of cabinetry, countertops, and updated finishes that tie the space together beautifully. The adjoining family room features brand-new flooring and walk-out sliders to a spacious deck retreat, ideal for unwinding and enjoying all day sun. Upstairs, you'll find two oversized bedrooms and a fully updated four-piece bath - each space large enough to configure to your lifestyle. Move-in ready and freshly updated from top to bottom, this Rockwood gem combines modern comfort with small-town charm. Don't miss your chance to call this beautifully refreshed home yours. All new appliances. (id:50886)
Chestnut Park Realty (Southwestern Ontario) Ltd
54 Alice Street
Waterford, Ontario
Welcome to 54 Alice Street, in the charming town of Waterford. This property features an impressive 9,000 sq. ft. commercial building, fully renovated and currently operating as a vibrant gym. This versatile space presents an incredible opportunity to run your own business. With its modern finishes, open layout, and high visibility, the commercial space is perfectly suited for a variety of ventures. Located in a thriving area of Waterford, this property combines the convenience of residential comfort with the potential of a lucrative commercial investment. Don’t miss your chance to lease this rare and versatile property – book your private viewing today and experience everything it has to offer. (id:50886)
Pay It Forward Realty
51 Wild Rose Lane
St. Williams, Ontario
Live Where You Vacation: Your Brand New Waterfront Community, BB Ranch Estates! Imagine waking up to breathtaking views every single day. This is your chance to own a stunning, brand new Cabin Model home by Prominent Homes, perfectly located at 51 Wild Rose Lane (Lot 2) in the exclusive, gated community of BB Ranch Estates. This is a luxury lifestyle waiting for you in St. Williams, Ontario, with spectacular views of Long Point Bay andthe natural beauty of Norfolk County. BB Ranch Estates is not just a place to live-it's an experience. This community is designed for those who appreciate peace, nature, and high-end living. You'll enjoy the safety and quiet of a gated community, where neighbors share a love for the serene environment and the spectacular waterfront setting. The home itself sits on a large estate lot, offering the ultimate in luxury, comfort, and convenience with sought-after main floor living. It's the model home so you'll find many extra upgrades over and above the standard home. You will love the magnificent sunset views right from your own covered, screened-in backyard porch-the perfect spot to relax and enjoy the sights and sounds of nature. Inside, every detail shows gorgeous finishes and quality craftsmanship. The main living spaces feature beautiful engineered hardwood floors that flow throughout the home. The gourmet kitchen is a chef's dream, complete with a walk-in pantry to keep everything organized and quartz backsplash. The spacious primary suite is a true retreat, boasting a massive walk-in closet and a spa-like ensuite bath with a tiled shower where you can unwind. For ease and functionality, there is also a main floor laundry room. This home is ready for you to move in and start enjoying the high-end, comfortable life you deserve. We have many more model's and lots to choose from or bring us your ideas and work directly with Prominent Homes to design your very own dream home. (id:50886)
Royal LePage Action Realty
RE/MAX Erie Shores Realty Inc. Brokerage
99 Blake Street
Hamilton, Ontario
Step back in time to 1890 and into a piece of Hamilton's rich history. This magnificent late Victorian home, built for a prominent local doctor, is a stunning testament to the craftsmanship of a bygone era. For over 60 years, it has been cherished by the same family, now ready for its next chapter. Situated on an expansive 60 x 193-foot lot a having 3,617 above grade square feet + 2 car garage converted to living space; in the heart of Blakeley, this home offers a glimpse into a time when Hamilton was rapidly growing into an industrial powerhouse, earning the nickname The Ambitious City. This home, with its grand scale and craftsmanship, is a perfect reflection of that era. The home's original soul is on display with preserved windows, radiators, and wiring, each telling a part of its story. One window in particular carries a profound historical message: an etching of 1066 Vici Nti Viri a nod to the pivotal Battle of Hastings and a personal claim of victory to captivate anyone with an appreciation for history. While the zoning is a legal duplex, 2.75 stories all high ceilings, each with its own kitchen, bathroom, and bedroom. This layout would suit three separate, self-contained dwellings. An opportunity for both a savvy investor or a family looking to restore a grand residence. This property is best suited for a discerning renovator, builder, architect, or designer with a passion for preserving and restoring old world charm. The possibilities are limitless. The electrical panel has been upgraded to 100 amps, providing a solid foundation for your project. This is more than a home; it's a legacy. Seize this chance to own a piece of history and build your future. (id:50886)
Century 21 Millennium Inc
2069 Lakeshore Road
Haldimand, Ontario
Incredible 105-acre waterfront property on Lake Erie offering unmatched privacy, panoramic lake views, and direct access to sandy beaches. Features a mix of wooded areas and productive agricultural land, providing versatility and long-term value. Property includes private servicing with a septic system and propane-supported heating. A barn on site has been converted for residential-type use and is recognized as a legal non-conforming structure. Ideally located on the north side of Lakeshore Road between Brookers Road and Haldimand Road 50. Surrounded by rural residential and agricultural uses. Zoned Open Space, Agricultural, and Lakeshore Residential under Haldimand County Bylaw HC 1-2020. A rare opportunity to secure significant acreage with premium lakefront-perfect for farming, recreation, or creating your dream lakeside retreat. (id:50886)
RE/MAX Escarpment Realty Inc.
18 Weberlyn Crescent
Woolwich, Ontario
A rare offering in one of Waterloo Region's most exclusive enclaves-welcome to 18 Weberlyn Cres! Tucked away on a quiet, upscale court in prestigious Conestogo, this stunning executive home sits on a breathtaking 0.61-AC private, pie-shaped lot, complete w/ inground pool, & offers 5,100+ SF of beautifully finished living space. Designed for refined living/effortless entertaining, this home is the perfect blend of luxury, privacy, & convenience. The versatile layout features 4+1 bdrms, 3 full baths, & is ideal for both families & professionals. The bright, open-concept main flr impresses w/ soaring ceilings, a dramatic foyer, & a great rm w/ gas FP & expansive windows overlooking the lush, resort-style yard. The formal dining rm, framed by views of the mature streetscape, flows into a gourmet kitchen w/ large island & breakfast bar, granite counters, premium appliances, ample cabinetry, a servery/bar area, & access to the deck & pool. A separate main flr wing offers direct yard access & includes a sun-filled lounge/sunrm, office, 3-pc bath (ideal for pool use), laundry rm, & mudrm. Upstairs, the luxurious primary suite boasts a WIC, private balcony overlooking the pool, & a 5-pc spa-like ensuite w/ shower & soaker tub. 3 add'l bdrms & a 4-pc main bath completes the upper. The fully finished lower lvl includes a large rec rm, guest bdrm/den & exercise area. Outside, the home is beautifully landscaped & the expansive backyard is a true escape-featuring an inground pool, oversized deck & patio, covered seating area, firepit, & 2 sheds (1 approx. 200 SF-ideal workshop). The generous yard size offers endless rm for kids to play, explore, & enjoy outdoor activities, making it perfect for families. Prime location: enjoy the peaceful charm of country living just mins to Waterloo, Kitchener, Guelph, & Cambridge. Close to schools, Grand River, trails, golf courses, RIM Park, St. Jacobs, Elmira, & local markets. This is more than a home-it's a lifestyle you won't want to miss! (id:50886)
RE/MAX Twin City Realty Inc.
5073 Oak Street
Hamilton Township, Ontario
* Live By the Lake * Introducing a Move-In-Ready Bungalow in the Waterfront Town of Bewdley. Great Opportunity for 1st Time Buyers or Downsizers Looking for Affordable Living. Low Property Taxes & Utilities. Updated Kitchen features Granite Counters & Built-In Appliances. Spacious Primary Bedroom & a Roomy 5pc Bath w Double Sinks. Walk Out to your Private Fenced in Yard with and Relax on your Expansive Deck. Attached Garage with Interior Access! Open Concept Floorplan is inviting and filled with Natural Light. The Den Offers a Space for a small Office or Guest Bedroom. Gas Heater in Garage. Walk to Rice Lake in 1 Minute! Parks, Restaurants, Walking Trails and Marina Nearby! (id:50886)
Royal Heritage Realty Ltd.
Uppers - Exclude Basement - 7043 Bonnie Street
Niagara Falls, Ontario
**Introducing 3 BEDROOMS, 2 FULL WASHROOMS, 4 CAR PARKING DETACHED BUNGLOW in NIAGARA FALLS UPPERS ONLY- Exclude Basement.** RECENTLY UPGRADED 4-Level BACKSPLIT is located in the highly sought-after Fallsview community of Niagara Falls, sits on a wider Lot offering exceptional parking space & privacy. This Freshly Painted, Bright, Spacious, thoughtfully upgraded home, Featuring 3 Bedrooms, 2 Full Bathrooms, welcomes you with a foyer leading to an open-concept Living-Family Combined, and Dining area accented by LARGE WINDOWS & POT LIGHTS with good size Kitchen. Just 4 steps up, on Upper Level you will find a spacious Primary Bedroom, 2 additional Bedrooms w/closets, a 4-piece Bathroom & Linen Closet. For added convenience, few steps down, an additional 3-Pc washroom & Laundry. The fully fenced Private Backyard offers an ideal space for BBQ, Campfire, Kids to play, outdoor activities, entertaining or simply relaxing. 2 Garden Storage Sheds to store & organize your garden tools. Big size Garage for additional storage organize your seasonal stuffs. With parking for up to FOUR vehicles, including a 1.5-car garage & Left side Half Asphalt Driveway & Full Concrete Driveway, ideally situated just minutes from the QEW Hwy, Niagara Falls attractions, Shopping mall, Costco, Theater, Big Box Stores, Parks, Schools, & other amenities, offering the perfect balance of tranquility & accessibility. This move-in-ready home provides exceptional comfort, versatility, and value. It perfectly situated for commuters & those looking to enjoy all amenities the area has to offer. Whether you're a short term Tenant or Long term tenant, this home offers comfort, style, and functionality. Welcoming ambiance, radiates warmth and positive energy, makes this property you must experience in person. Opportunity you don't want to miss! (NOTE: EXCLUDE BASEMENT: A separate entrance through Backyard leads to the fully Finished Basement, 3 Additional Bedrooms, a Full Kitchen, a 3-pc Bath & own laundry) (id:50886)
Homelife/miracle Realty Ltd
5538 Rice Lake Scenic Drive
Hamilton Township, Ontario
Waterfront cottage located at the end of a private road with only 8 cottages on the southside of Rich lake. This 4 bedroom, 2 bath open concept main level is perfect for entertaining. Home features newer windows and steel roof. Come add your personal touch and make great family memories for years to come. Level lot easy access to the lake. (id:50886)
Ipro Realty Ltd
Icloud Realty Ltd.
26 Martin Road
Hamilton, Ontario
This beautifully renovated legal duplex offers exceptional value and versatility in one of Hamilton's most desirable neighbourhoods. The main level features a spacious layout with three generous bedrooms and two full bathrooms, highlighted by modern designer finishes. The bright, fully finished legal basement suite adds further flexibility, offering two additional bedrooms, two full bathrooms, a private entrance, and dedicated in-suite laundry-ideal for extended family living or a strong rental income opportunity. Recent upgrades include an inground pool, two storage sheds, brand-new stainless steel appliances, a new furnace, and central air conditioning. Located on a quiet, family-friendly street near Kings Forest Golf Course, the home is just minutes from Red Hill Parkway, the QEW, major shopping centres, and the GO/VIA Rail station. This property delivers a rare combination of comfort, convenience, and investment potential. (id:50886)
RE/MAX Escarpment Realty Inc.
153 Limeridge Road W Unit# 4
Hamilton, Ontario
Good start end unit townhome on the Hamilton Mountain. The property is in need of repairs. Close to all major amenities. Sold as is, where is bases. Seller makes no representations and/or warranties. (id:50886)
Royal LePage State Realty Inc.
7147 Wellington 124 Road
Guelph/eramosa, Ontario
Welcome to the ultimate property for makers, builders, and anyone who loves to roll up their sleeves. Set on a generous lot, this spacious home is paired with exceptional workspaces that make it a true handyman's paradise.The large, well-built home offers plenty of room for family, guests, or creative living arrangements. Inside, you'll find expansive living areas, oversized bedrooms, and the kind of square footage that gives you the freedom to customize, upgrade, and truly make it your own. But the real magic is outside.A massive shop provides the ideal setup for woodworking, automotive projects, storage, or business use. Adjacent shipping containers add secure, powered storage and workspace options, while the dedicated man cave offers the perfect escape-whether for hobbies, entertainment, or quiet downtime.The large lot delivers the privacy and elbow room you've been looking for, with plenty of outdoor space for equipment, gardening, additional buildings, or future expansion.Whether you're a contractor, craftsman, hobbyist, or simply someone who wants space to create and build, this exceptional property checks every box. (id:50886)
Keller Williams Innovation Realty
42 Vincent Crescent
London South, Ontario
Welcome to 42 Vincent Cres in South London's Most Sought-After Location with PRIVATE BACKYARD overlooking GOLF CLUB! This Spectacular updated 2-story SEMI-detached home offers 3 bedrooms, 2.5 bathrooms, an ATTACHED single-car garage with opener and a Fully Finished Basement with SEPARATE ENTRANCE. Nestled on a quiet crescent and backing onto the prestigious Highland Country Club, where golf, curling, and a world of recreation are literally at your doorstep. This property provides a rare combination of privacy and convenience. Fresh paint, New laminate flooring & Baseboards throughout. Main level boasts a bright eating area and kitchen with New Stainless Steel Fridge, New built-in Stainless Steel Stove & Microwave-Rangehood, Dishwasher, Granite counters & Ceramic backsplash. The open-concept living and dining area flows seamlessly, highlighted by pot lights, crown molding, and a walk-out to the fully fenced, private backyard with amazing golf course views. The Second Level features a spacious and bright primary bedroom with walk-in closet, recently upgraded 4-piece Bathroom plus 2 additional generously sized bedrooms. The finished basement includes a versatile family/rec room with laminate flooring, a 3-piece Bathroom, and a convenient laundry area with New Dryer and 2 Washers. Situated in a highly desirable neighborhood, you'll be within walking distance to schools, shopping, dining, and all of South London's top amenities. This move-in ready home combines style, comfort, and location perfect for families or anyone seeking a serene retreat close to city amenities. Don't miss this rare opportunity! (id:50886)
Forest Hill Real Estate Inc.
40 Emerald Street N
Hamilton, Ontario
From the moment you step through the front door of 40 Emerald Street North, you're greeted by timeless elegance and modern comfort in perfect harmony. The spacious foyer welcomes you with a full closet, solid wood Victorian doors adorned with vintage hardware, and recently refinished original pine floors that flow throughout the home. High ceilings crowned with ornate medallions, lofty baseboards, and exposed brick create a warm, historic backdrop. The kitchen is a showpiece. Bright white cabinetry, stainless steel appliances, polished wood island, farmer's sink, herringbone backsplash, wainscoting, and a striking exposed brick wall blend beautifully with the home's century-old soul. Spacious principal rooms and tall windows fill the main level with light. Convenient powder room finishes the main floor. Wood stairs lead you up to three bedrooms, each with original doors, trim, hardware, and floors, along with a modern, sparkling bath. Everywhere you look, the best of old-world craftsmanship and thoughtful updates unite in style. The fully finished basement offers incredible flexibility. A private in-law suite, teenage retreat, or guest space featuring a living area that can double as a bedroom, a sleek 3-piece bath, kitchenette, and direct laundry access. Step outside to a fully fenced backyard, perfect for relaxing or entertaining, and a rare detached garage for parking or storage. Updates incl. all wiring and plumbing (2019), 50 year shingles on main roof (2020), all new windows and limestone sills (2019), furnace (2019), water heater (2020). All of this in a walkable downtown location, just steps to shops, restaurants, parks, and transit. 40 Emerald Street North delivers heritage charm, modern updates, and unbeatable convenience. It's a real gem in the heart of the city. (id:50886)
Century 21 Heritage Group Ltd.
235 Sunset Boulevard
Cambridge, Ontario
Move In and Relax!! Fully finished and completely updated, this gorgeous back-split semi-detach is sitting on a huge 207ft deep lot in a quiet,mature West Galt neighborhood. Featuring a bright, open concept floor plan with 3 beds and extensive recent updates including kitchen with quartz counters and ceramic back splash, 4pcs bath, all interior doors + hardware + trim, all new flooring, 5 new appliances, furnace (2025), air conditioner (2025), water softener and freshly painted through-out. Needing extra living space? The finished lower level offers a spacious rec room with new windows, laundry area and a large crawl space that’s perfect for storing those occasionally needed seasonal items. Outside you’ll enjoy the privacy of the huge treed yard with patio, shed and no direct rear neighbors. You shouldn’t have any problems with parking as the long paved drive comfortably fits 3 vehicles. Perfect for the first time buyer and growing family alike, this beautifully updated home is located in a sought after, family friendly neighborhood just minutes to schools, shopping, parks, public transit, the historic downtown Galt District and the scenic nature trails of the mighty Grand River. Be sure to add 235 Sunset Blvd to your must see list today. (id:50886)
Grand West Realty Inc.
43 Robson Avenue
Cambridge, Ontario
Lovingly Maintained Family Home with a Bonus Income in a Desirable Cambridge Neighbourhood! This beautiful detached 3 bedroom, 2.5 bath home is being offered for the very first time by its original owner. Pride of ownership is evident throughout this property, which has been thoughtfully updated and carefully maintained over the years. Step inside to a thoughtful layout designed for both family living and entertaining. The main floor greets you with a formal living and dining room, perfect for hosting guests. At the heart of the home, the beautifully renovated kitchen boasts sleek stainless steel appliances and a bright breakfast area for casual morning meals. The adjacent family room is a true showstopper, with soaring vaulted ceilings and large windows that create an airy, light-filled space for relaxation. The upper level is a peaceful family retreat. It features a spacious primary suite complete with its own private ensuite bathroom. Two additional generous bedrooms and a spotless main bathroom complete this floor, ensuring ample space for children or guests. The unfinished basement is ideal for storage, a home gym, or could expand your living space in the future. Outside, enjoy a private backyard surrounded by mature trees - a peaceful retreat for relaxing, hosting barbecues, or letting the kids play. The double-car garage offers ample parking and extra storage for your family's needs. An incredible bonus, this home is equipped with a solar panel system that generates up to $6,000 in annual income for the new owner! Recent updates provide further peace of mind, including all new windows, a new garage door, and extra attic insulation for improved comfort and efficiency. Set in a quiet, family-friendly neighbourhood close to top-rated schools, parks, and shopping, with quick access to Highway 401, commuting is simple and stress-free. This is more than just a house - it's a well-loved family home with an amazing financial benefit, ready for its next chapter. (id:50886)
RE/MAX Real Estate Centre Inc.
55 Morwick Drive
Ancaster, Ontario
Meticulously Maintained Freehold End Unit in Sought-After West Ancaster! Attached only by the garage. Featuring 3 spacious bedrooms and 3.5 bathrooms. The main floor with large eat-in kitchen with stainless steel appliances, ample counter space, and access to a private rear deck with gazebo. Open-concept living/dining room combination for entertainment. Fully finished basement offers a huge recreation room, a full 3-piece bathroom, laundry room, and cold room. Recent updates include: Roof (2020), Front composite deck (2024), Dishwasher (2025), Patio door (2021), Custom blinds on main floor (2023), Blinds on second level (2021). Conveniently located close to highway access, trails, recreation centre, schools, and shopping. (id:50886)
RE/MAX Escarpment Realty Inc.
2002 - 3240 William Coltson Avenue
Oakville, Ontario
Luxurious Brand-New Corner Unit Filled with Natural Light!Stunning 2-bedroom, 2-washroom corner suite with south and west exposure, offering exceptional sunlight throughout the day. This fully upgraded unit features a modern open-concept layout, hardwood flooring, and an upgraded kitchen with additional storage and quartz countertops.Enjoy a private balcony, ensuite laundry, and EV parking. Residents have access to premium amenities including a co-working space, rooftop terrace, fitness centre, yoga/movement studio, media lounge, pet wash station, and indoor bicycle storage.Prime location close to shopping plazas, public transit, Sheridan College, hospital, GO Station, and major highways. Option to lease fully furnished for $3,300/month. Free Internet for the first year. (id:50886)
Save Max 365 Realty
18 Silverdale Crescent
London South, Ontario
Welcome to 18 Silverdale Crescent! This cute and cozy side split sits on the inside of a crescent in the sought after area of Glen Cairn. Located south of Commissioners and off of Frontenac on a quiet mature tree lined street. This lovely, Bright backsplit fully renovated home is truly move-in ready. Offers 3+2 bedrooms with extra office room in the basement. On a premier 65x92 lot and total area upper, lower and basement 2038.67 sqft!. As you enter, specious living room with Pot lights delicately illuminate the space, A few steps above,3 decent-sized bedrooms with a washroom. The lower level has a separate entrance with a family room and 2 more bedrooms, an office with another two full washrooms. The property is completely renovated from top to bottom in the last 2 years. luxury loaded with upgrades: Floor, Washroom vanity, Backsplash, baseboard trims, freshly painted, new windows, new exterior doors. The backyard and the front yard with new concrete 0n 2024 area 16x110 ft FIT FOR 8-10 CARS!!!. Close to school, parks, hospital and shopping only minutes away ..Don't miss out - Seeing is believing! (id:50886)
Royal LePage Signature Realty
121 Fleming Way
Shelburne, Ontario
Set on a welcoming street in Shelburne, this beautifully maintained bungalow offers bright, open living spaces designed for comfort and connection. Sunlight fills the main floor, where a spacious living and dining area creates the perfect backdrop for everyday living and entertaining. Warm hardwood floors, large windows, and a soft neutral palette make the space feel instantly inviting. The kitchen is both stylish and functional, featuring rich wood cabinetry, stainless steel appliances, and plenty of counter space for meal prep or hosting family dinners. Two well-sized bedrooms on the main level include a serene primary retreat with a statement accent wall, walk-in closet and four piece ensuite bath. A second full bathroom offers services the rest of the home.Downstairs, the partially finished lower level expands your living options with a generous third bedroom that could easily function as a rec room, home office, or a play space while the large unfinished area offers ample storage in it's current state or could be finished to suit your needs. Every detail of this home has been cared for, offering a move-in ready opportunity in a family-friendly community close to schools, shops, and parks. Whether you're starting out, scaling down, or simply seeking single-level living with style, this bungalow checks all the boxes. (id:50886)
Royal LePage Rcr Realty
1 Bloxham Place
Barrie, Ontario
Welcome to 1 Bloxham Place a beautifully maintained all-brick bungalow on a desirable corner lot in sought-after Innishore neighbourhood. Featuring 3 main floor bedrooms, including a spacious primary suite with walk-in closet and ensuite bath. the family room with vaulted ceiling and cozy gas fireplace seamlessly opens to The bright eat-in kitchen which offers a breakfast bar, and walkout to a large deck. A combined living and dining room with a big picture window creates an inviting space for gatherings. The fully finished lower level adds incredible versatility with a large rec room, additional bedroom, 3-piece bathroom, laundry room, and cold cellar. Enjoy the convenience of a double garage with inside entry to the mudroom, plus upgraded furnace (still under warranty) and energy-saving solar panels that help offset hydro and gas costs. Ceramic and hardwood floors throughout the main level add style and durability. For 10 years, 1 Bloxham Place has been the heart of this family's life - holiday pot lucks around the island, summer nights by the firepit, and walks to the park & Wilkins Beach. Neighbours who look out for each other, a backyard built for play, and spaces that welcome everyone. Now its ready for its next chapter. (id:50886)
RE/MAX Crosstown Realty Inc. Brokerage
2228 Indian River Line
Otonabee-South Monaghan, Ontario
Well-maintained 11-unit building featuring a mix of one-bedroom and bachelor apartments, priced at a 5.1% cap, generating nearly $160,000 annually with room for upside. Located just 15 minutes from Peterborough off the Trans-Canada Highway, offering quiet country living with easy city access. Updates include an 8-year-old roof, new fire-rated exterior doors, some newer windows, and a commercial hot-water tank under 10 years old. Heated by electric baseboard with hydro on one meter and potential to separate utilities for tenant billing. Quiet adult tenant base and a meticulously cared-for building make this a turnkey investment with excellent income stability and future upside. (id:50886)
Exp Realty
325 Mceachern Lane
Gravenhurst, Ontario
Brand New Backing Onto Ravine! detached home featuring 4 spacious bedrooms and 3 bathrooms in one of Muskokas most sought-after communities.The open-concept main floor is bright and inviting, with a large modern kitchen boasting quartz countertops and brand-new stainless steel appliances. Larger Pimary bedroom with walk-in closet and a luxurious 4-piece ensuite, Convenient second-floor laundry room. Prime Location for Relaxation & Recreation! Minutes To Muskoka Wharf Marine, Sobeys, Canadian Tire, Tim Hortons, Restaurants. Steps from parks, schools, and beaches Minutes to Muskoka Resort & Golf Surrounded by scenic trails & stunning Lake Muskoka Dont miss this opportunity to rent a beautiful new home in a prime Muskoka location! option: lease with furniture $3600. (id:50886)
Homelife New World Realty Inc.
1704 - 75 Oneida Crescent
Richmond Hill, Ontario
Welcome To Yonge Parc Condos By Pemberton! Bright And Spacious 2 Bedroom + Den Suite With Clear, Unobstructed North-East Views From The 17th Floor. Den Features A Full Door And Window, Ideal As A 3rd Bedroom Or Private Office. Freshly Painted With 9 Ft Smooth Ceilings And Wide Plank Laminate Flooring Throughout. Open-Concept Kitchen With Quartz Countertops, Centre Island And Stainless Steel Appliances. Floor-To-Ceiling Windows Provide Excellent Natural Light And Walk Out To A Large 130 Sq Ft Balcony Overlooking Quiet, Open Views. Prime Richmond Hill Location Steps To Community Centre, Parks, Schools, Silver City, LCBO, Grocery Stores, Restaurants, Shopping, Viva/YRT, And Langstaff GO Station.1 Parking Included. Enjoy A Functional Layout In A Well-Managed Building With Top-Tier Amenities. (id:50886)
Royal LePage Your Community Realty
195 Painter Terrace
Hamilton, Ontario
Beautifully upgraded and truly move-in ready! This turnkey 4-bedroom home on a wide, family-friendly street has been tastefully upgraded and meticulously hardscaped front to back. The exterior offers mature trees, perennial gardens, gorgeous feature walls, a striking stone front porch, and an exotic red balau deck with a hot tub surround inspired by Scandinavian spas. Freshly painted and carpet-free, the home features new hardwood flooring on both the main and bedroom levels, upgraded lighting, new bathroom fixtures, and a newly finished basement. A custom built-in desk and organized closets throughout add functionality and maximize storage space. The open-concept main floor is bright and inviting, with a wall of south-west facing windows that frame views of the stunning backyard. All this in an unbeatable lifestyle location: steps to schools, Memorial Park, the YMCA, trails, and everyday amenities. Surrounded by the Greenbelt and golf courses, with quick access to Aldershot GO and highways 6, 403, 407, and the QEW. (id:50886)
RE/MAX Escarpment Realty Inc.
914 - 212 King William Street
Hamilton, Ontario
Bright & Spacious One bedroom Condo apartment for sale in Downtown Hamilton. Very clean and practical layout in a clean and well maintained building, Gym and party room for your convenience. Walking distance to school, shopping, public transit and restaurants. (id:50886)
RE/MAX Premier Inc.
Pt Lt 7 Conc 9
Brock, Ontario
This 1 Acre Building Lot with a drilled well on the property. Cleared, with some trees in the front for privacy. Concession 9 is a quiet sideroad just east of Hwy 12 in Beaverton giving you easy access for community and close to Town/Lake Simcoe or Independent/Timmies, This property is ready to go! Hydro is available on the street along with Bell wires on street. (id:50886)
Sutton Group-Heritage Realty Inc.
1712 - 8 Interchange Way
Vaughan, Ontario
Welcome to Festival Tower C, a brand-new building currently in its final stages of completion. This bright and efficient 698 sq ft suite features 2 bedrooms, 1 full bathroom, and a private balcony. Enjoy a modern open-concept kitchen and living area, complete with stainless steel appliances, stone countertops, and engineered hardwood flooring throughout. The unit includes ensuite laundry and 1 parking space. A perfect combination of comfort, style, and unbeatable convenience in the heart of the Vaughan Corporate Centre. (id:50886)
Wanthome Realty Inc.
70 Governors Road E
Brant, Ontario
This incredible 57+ acre slice of paradise is more than just a property-it's a retreat into nature's beauty. Rolling hills and valleys are interwoven with trails, offering a true paradise for outdoor enthusiasts. Fairchild Creek winds its way through the land, offering an idyllic setting for relaxation and recreation. Explore the landscape on foot, hunt, ride ATVS or off-road vehicles, or simply enjoy the peace and serenity. Step onto the deck to greet magical sunrises and unwind with breathtaking sunsets. With ample space and privacy, this property is ideal for large or extended families seeking room to grow and enjoy life together. The move-in ready home features over 3,800 sq. ft. of finished living space, including 5 spacious bedrooms, office space, and 3 full baths. The open-concept kitchen and main living area are perfect for modern living. The primary bedroom boasts an oversized walk-in closet and a 4-piece ensuite. Wood stoves at each end of the home add a cozy touch of country charm, complemented by a geothermal heating and cooling system for efficient, sustainable warmth and comfort year-round. A finished walk-out lower level adds even more versatile living space. An oversized three-car garage offers extra storage and ample parking. Need space for hobbies or projects? The 3,200 sq. ft. insulated and heated workshop is a dream come true. Featuring three oversized garage doors, 14-foot ceilings, and a built-in loft, this space is perfect for collectors, fabricators, or anyone needing a large, organized workspace. There's room for vehicles, tractors, and all your toys. Adding to its appeal, approximately 25 acres of woodlot include around 1,200 blue spruce and 150 oak trees-showcasing a commitment to sustainability and natural beauty. Whether you're seeking a private retreat, recreational playground, or family paradise, this property offers peace, adventure, and endless possibilities. Located just minutes from St. George, Paris, Brantford, and Ancaster (id:50886)
Royal LePage Burloak Real Estate Services
21000 Admiral Drive
Lakeshore, Ontario
Luxurious Custom-Built Waterfront Estate in Lighthouse Cove Welcome to this one-of-a-kind custom-built waterfront home nestled in the heart of Lighthouse Cove, Ontario-a true gem designed for comfort, elegance, and lifestyle. Boasting 7 spacious bedrooms and 6 luxurious bathrooms, this remarkable residence offers an abundance of space for large families, multi-generational living, or hosting extended guests. The heart of the home features soaring high ceilings in the great room, filling the space with natural light and enhancing the already expansive feel. Enjoy true waterfront living with your very own private boat launch and docking facilities, offering immediate access to Lake St. Clair and surrounding waterways-perfect for boating enthusiasts and water lovers. Step inside to experience premium finishes, including heated floor tiles that provide warmth and comfort throughout the colder months. With three thoughtfully designed living rooms, entertaining has never been easier-whether it's intimate gatherings or large celebrations. For movie lovers, a dedicated projector room transforms your evenings into a full home theatre experience. Step outside to find a spacious front and backyard, ideal for hosting grand outdoor functions or simply enjoying peaceful waterfront views. At the back, an all-season gazebo invites you to relax and unwind year-round-whether it's a summer BBQ or a cozy winter retreat. Schedule your showing today-don't miss the opportunity to make this stunning waterfront property your own! (id:50886)
Homelife Silvercity Realty Inc.
6 Fox Run Road
Puslinch, Ontario
Welcome to your dream home, ideally located in the sought-after Fox Run neighborhood, just south of Guelph and only minutes from Highway401. This home with a total of living space of 5.579 Sq. Ft perfectly blends elegance, comfort, and endless potential. As you approach the stately driveway, you will notice the flagstone pathway, a wrought iron gate, and a striking stone archway that leads to the backyard, featuring a single car garage and a double car garage. Step inside the grand foyer, adorned with soaring 11-foot ceilings and slate flooring, which offers clear sightline into the beautifully appointed living and dining areas. The main living room is a showstopper, boasting 23-foot cathedral ceilings and a dramatic stone fireplace ideal for entertaining or relaxing with family. The gourmet kitchen is a chefs dream, featuring exquisite granite countertops, custom maple cabinetry, and high-end finishes. It includes two refrigerators and a charming breakfast bar, making it not only functional but also a warm space for culinary creativity. The main level offers spacious rooms that flow seamlessly into one another, with the primary suite serving as a true sanctuary, highlighted by soaring ceilings, an expansive walk-in closet, and a luxurious spa-inspired ensuite. The basement is an entertainers paradise, boasting a custom bar complete with a sink, a walk-in wine cellar, and a spacious recreation/games room. It also includes an additional bedroom, a full bathroom, and a private exercise room. Additionally, there is nearly 1,000 square feet of unfinished space in the utility area, providing excellent versatility for future customization. Don't miss your opportunity to own this remarkable property (id:50886)
RE/MAX Real Estate Centre Inc.
1304 Hunt Club Road
Madoc, Ontario
Country Living at Its Best 5 Acres of Peace & Potential!Welcome to your slice of rural paradise! Located just off Highway 7, minutes from Madoc, this beautifully maintained 4-bedroom home on 5 acres offers space, comfort, and versatility perfect for families or those looking for in-law potential or rental income.Main Living Area Features:Spacious open-concept living and dining rooms with hardwood flooring Bright, functional kitchen with included appliances 3 comfortable bedrooms, 4-piece bath, and main floor laundry Propane furnace and central air for year-round comfort Main-Level In-Law Suite:Warm and inviting family room with propane fireplace Second kitchen, 3-piece bath, and private bedroom Bonus rec room with separate entrance and laundry Exterior Highlights: Attached single garage Plenty of parking space for vehicles, trailers, or toys Enjoy breathtaking views of open farm fields from your backyard New metal roof with warranty for peace of mind It is a peaceful rural setting with the convenience of being close to schools, shopping, and local amenities.Move-in ready and packed with value this property offers the lifestyle you've been dreaming of.Don't miss out book your showing today! (id:50886)
Royal LePage Vision Realty
43 Forbes Avenue
Guelph, Ontario
Attention investors and university parents! Large semi-detached home on an L shaped lot in dream location within walking distance to the University of Guelph and downtown. Features two legal units. Main unit is currently rented by 6 high quality tenants, while second unit is rented by young professional couple. Both units completely independent from each other with separate entrances, laundries and kitchens. Long driveways is suitable for 6 small cars and bike shed available for storage. Meticulously kept property with new fridge, stove, washer, dryer, large basement window and sump pump installed in 2024. Beautiful and private outdoor space as a bonus. High quality tenants currently bringing $6,680/month plus paying hydro bill. (id:50886)
Zolo Realty
39 Cloverhill Road
Hamilton, Ontario
Welcome to 39 Cloverhill Roada beautifully updated 2-storey detached home nestled on Hamiltons desirable West Mountain. Backing directly onto a greenspace + playground with gated backyard access, this property offers exceptional flexibility for multigenerational living or income potential, featuring two full kitchens, an additional kitchenette, and two laundry areas including a second-floor washer/dryer. Enjoy the bright sunroom with sightlines to the playground as well as the sun-filled backyard with new composite decking. The home also includes a powered shed and a long private driveway with parking for 5+ vehicles. Recent updates include a brand new furnace, A/C, and electrical panel (2025), brand new kitchen with quartz countertops, stainless steel appliances, and modern cabinetry (2025), and roof replacement (approx. 8 years ago with flat roof addition repaired in 2025). The phenomenal location allows for a few minutes' walk to Mohawk College and Upper James shopping, easy Mountain access to downtown, Linc ramp access, transit stops, bike trails and parks. A rare opportunity like this wont last long! (id:50886)
Real Broker Ontario Ltd.
1067 Jerseyville Road W
Hamilton, Ontario
Introducing Bridlewood Estate at 1067 Jerseyville Road, Ancaster where timeless design meets modern indulgence. Crafted by Mikulin Contracting and spanning over 7,600 sq. ft. of professionally designed living space, this residence is a rare blend of architectural elegance and effortless comfort. From the moment you enter, the scale and detail are undeniable. Soaring 10' ceilings, expansive windows framing panoramic views, and finely curated finishes including luxury vinyl plank floors, coffered ceilings, crown moulding, and herringbone floors on the second level that elevate every step. Designed for both intimate family living and grand entertaining, the heart of the home is its chefs kitchen anchored by an oversized island with dual dishwashers, a hidden pantry with a built-in wine and beer fridge, and a Bosch built-in coffee machine for effortless daily indulgence. Every lifestyle is considered. A private office for productivity, a gym and yoga studio with sauna for wellness, an entertainment lounge with a kitchen, and even a children's playroom with its own private deck walkout, ideal as an in-law suite. Retreat upstairs to a primary suite that rivals five-star resorts, complete with heated marble floors, a spa-inspired en suite, two walk-in closets, wet bar, balcony, and a private terrace with hot tub. Guests are equally indulged with their own ensuite quarters and dry bar coffee station. A dedicated second-floor laundry room with dual washers and dryers ensures daily living is as seamless as it is luxurious. Outdoors, manicured landscaping frames a wraparound patio perfect for all-season entertaining. Surrounded by a country paradise, you'll often spot wild turkeys and beautiful horses grazing, and the sunsets here are simply spectacular. Additional luxuries include a heated and cooled garage with soaring 16'4" ceilings, a bar area, a golf simulator, parking spots total for up to 18 vehicles, and a state-of-the-art water system valued at over $20,000. (id:50886)
The Agency
9921 Superior Street
Lambton Shores, Ontario
Spacious 1-Bedroom Apartment by the Beach in Port Franks Enjoy relaxed living just steps from the beach in this large 1-bedroom, 1-bathroom apartment. Nestled in a peaceful setting, the unit features a nice backyard that backs onto the river perfect for nature lovers. Parking is included, and a 12-month lease makes this a great year-round rental opportunity in beautiful Port Franks. (id:50886)
International Realty Firm

