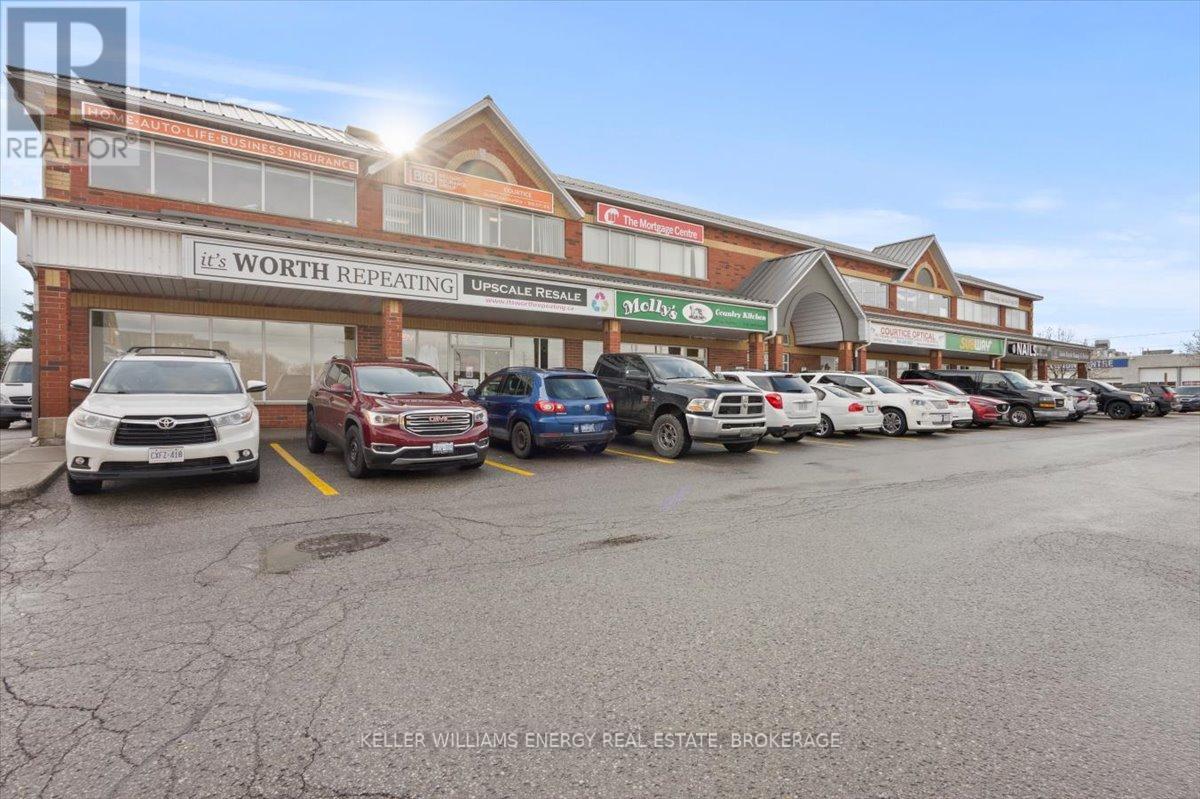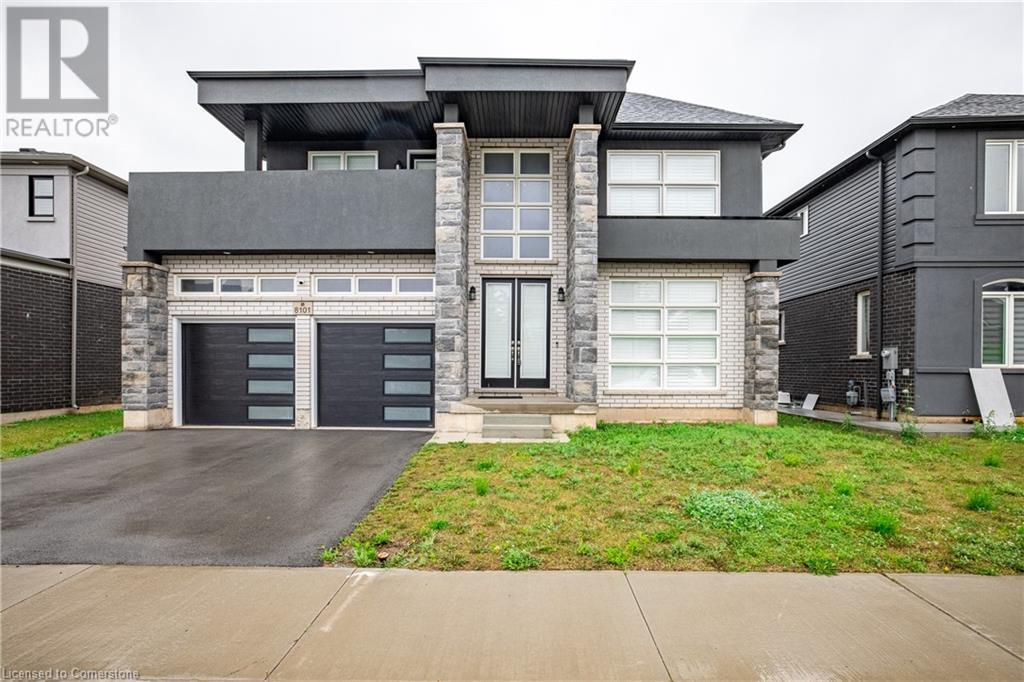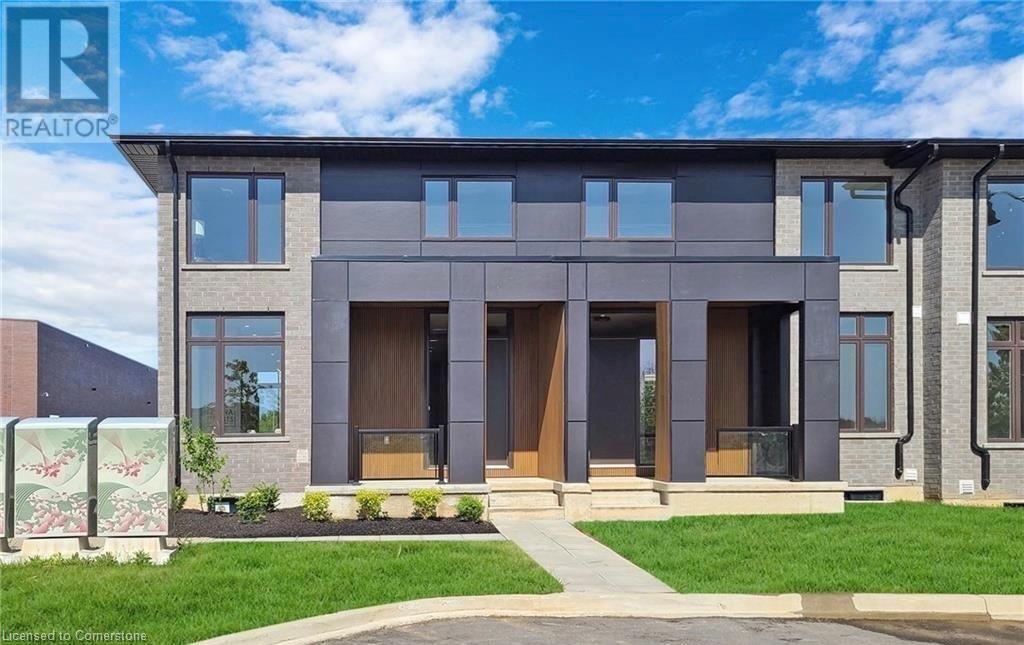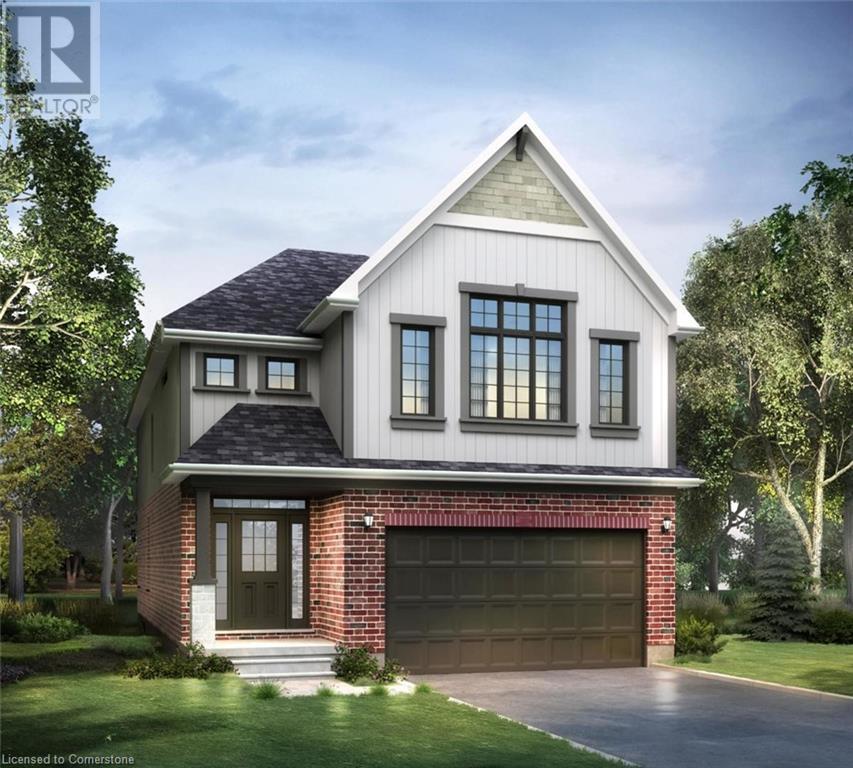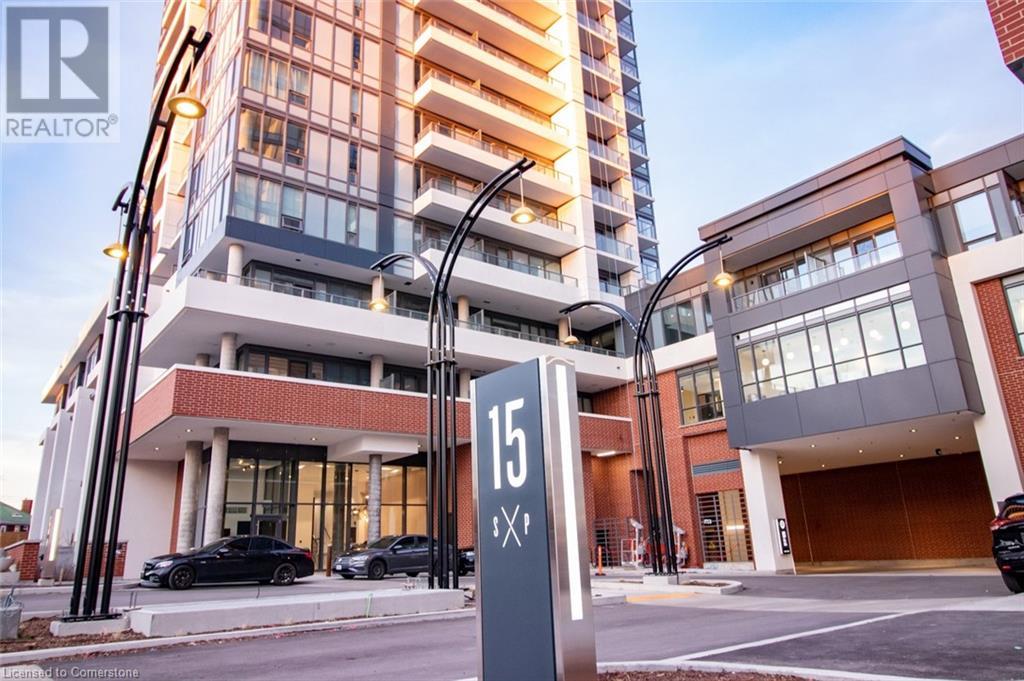205 Superior Drive
Loyalist, Ontario
Welcome to 205 Superior Drive in Amherstview, Ontario! This brand new semi-detached family home in this up and coming neighbourhood is perfect for those looking for a modernized yet comfortable home. This lot has a total square footage of 1,800, 3 bedrooms and 2.5 bathrooms, this home is a must see and sure to please! Ceramic tile foyer, 9’flat ceilings, quartz kitchen countertops and a main floor powder room. An open concept living area, and a mudroom with an entrance to the garage. On the second level is where you will find 3 generous sized bedrooms including the primary bedroom with a gorgeous ensuite bathroom and walk-in closet. The home is close to schools, parks, shopping, and a quick trip to Kingston! Do not miss out on your opportunity to own this stunning home! (id:50886)
Sutton Group-Masters Realty Inc.
232 Dr Richard James Cr. Crescent
Loyalist, Ontario
Welcome to this gorgeous new listing located in Amherstview, Ontario. This ""Atlas"" model build is a single-family detached home in this up and coming neighbourhood and is perfect for those looking for a modernized and comfortable home. With a total square footage of 2,115, 4 bedrooms and 2.5 bathrooms, this home will be a must see and sure to please! Upon entering the main level you will find Ceramic tile foyer, 9'flat ceilings, quartz kitchen countertops and a main floor powder room, an open concept living area, and a mudroom with an entrance to the garage. On the second level is where you will find 4 generous sized bedrooms including the primary bedroom with a gorgeous ensuite bathroom, walk-in closet and double doors leading to a covered balcony above the garage. The home features tiled flooring in all wet rooms and laminate flooring on the main floor, hallways, living room, dining room, and kitchen with carpet on the stairs and the second floor. Paved driveway, sodded lots, and more! Do not miss out on your opportunity to own this stunning home! (id:50886)
Sutton Group-Masters Realty Inc.
90 Timberland Drive
Trent Hills, Ontario
Step into this stunning new build offering 2,300 sq. ft. of thoughtfully designed living space above grade. This 4-bedroom, 4-bathroom home combines modern luxury with practical versatility, making it perfect for today's lifestyle. The grand entryway welcomes you into an open-concept main level bathed in natural light from oversized windows that overlook the tranquil backyard. The gourmet kitchen is a chefs dream, featuring granite countertops, a spacious center island, a wall oven, a propane cooktop, and a charming coffee bar with its own sink - perfect for your morning brew or evening relaxation. This home offers two primary bedrooms, each with its own private 3-piece ensuite, ensuring a touch of luxury for everyone. A third bedroom is conveniently located next to a 4-piece bathroom, while the 4th bedroom, currently being used as a family room, provides flexible space & could be used as an office. Practicality meets style with direct garage access leading to a well-equipped laundry area and a convenient 2-piece powder room. The unfinished lower level, with roughed-in plumbing for a bathroom and a cold room, offers endless potential to customize the space to your needs. Outside, enjoy the serenity of a backyard surrounded by lush greenery, complete with a shed for storage or hobbies. This exceptional property offers the perfect blend of luxury, flexibility, and untapped possibilities in a serene setting. Don't miss the opportunity to make this remarkable home yours - schedule your private showing today! (id:50886)
Exit Realty Group
204 - 2727 Courtice Road
Clarington, Ontario
Prime Courtice location at a bustling main intersection with excellent plaza foot traffic. Anchor tenants include Coffee Time, Subway, Pharmasave, and medical offices, drawing consistent visitors to the plaza. Zoning permits a variety of uses, making this an ideal space for medical practitioners, professional offices, or small businesses ready to move out of their home-based setup. Perfect for a satellite office or similar use. The building is impeccably maintained, offers ample parking, and features affordable rent for this second-level unit. Don't miss this opportunity! (id:50886)
Keller Williams Energy Real Estate
8101 Brookside Drive
Niagara Falls, Ontario
Searching for a stunning executive type home in one of the most prestigious areas of Niagara Falls? Well, here it is! This 2-story 4 bed / 3.5 bath lavish property built by Centennial Homes is only 2 years old! and boasts cathedral ceilings, stellar finishes, and all of the best of the best to appease even the most discerning of tastes. The open concept main floor layout has large kitchen with island that flows with dining area that walks out to deck and new California shutters accent the windows throughout. Upstairs boasts 2 very large primary bedrooms with luxury ensuite and oversized large closets, A walk out balcony overlooks the area to enjoy a lovely morning coffee or evening wine. Location is exceptional with close proximity to shopping, Costco, dining and QEW access. ***Furnished lease option available as well, please inquire for details. Basement not included*** (id:50886)
RE/MAX Escarpment Golfi Realty Inc.
9 Summersides Mews
Pelham, Ontario
Welcome to ONE YEAR OLD 1-bedroom, 1-bathroom unit featuring engineered hardwood 0 flooring, granite countertops, and stainless steel appliances. Functional kitchen and living space. Conveniently located near McDonald's, Starbucks, Food Basics, and more. Close to primary and secondary schools and within walking distance to downtown Fonthill. Tenants responsible for all utilities. Minimum 1-year lease. AVAIABLE FROM JAN 01, 2025 (id:50886)
RE/MAX Escarpment Leadex Realty
334 Canada Plum Street
Waterloo, Ontario
To be built by Activa. The Elderberry Model - starting at 2,456sqft, with double car garage. This 3 bed, 2.5 bath Net Zero Ready home features taller ceilings in the basement, insulation underneath the basement slab, high efficiency dual fuel furnace, air source heat pump and ERV system and a more energy efficient home! Plus, carpet free main floor, granite or quartz countertops in the kitchen, 36-inch upper cabinets in the kitchen, and so much more! This model also has the option to add a bedroom in the basement (for an additional cost)! Activa single detached homes come standard with 9ft ceilings on the main floor, principal bedroom luxury ensuite, 3 piece rough-in for future bath in basement, larger basement windows (55x30), brick to the main floor, sliding to bedroom level, triple pane windows and so much more. For more information, come visit our Sales Centre which is located at 259 Sweet Gale Street, Waterloo and Sales Centre hours are Mon-Wed and Sat-Sun 1-5pm. (id:50886)
Peak Realty Ltd.
Royal LePage Wolle Realty
15 Wellington Street S Unit# 1904
Kitchener, Ontario
This beautiful one bedroom plus den unit is available for January 6th lease! Bell Internet, Heat and A/C are included in the lease as well! This unit is in the second tower of Station Park. Centrally located in the Innovation District, Station Park is home to some of the most unique amenities known to a local development. Union Towers at Station Park offers residents a variety of luxury amenity spaces for all to enjoy. Amenities include: Two-lane Bowling Alley with lounge, Premier Lounge Area with Bar, Pool Table and Foosball, Private Hydropool Swim Spa & Hot Tub, Fitness Area with Gym Equipment, Yoga/Pilates Studio & Peloton Studio , Dog Washing Station / Pet Spa, Landscaped Outdoor Terrace with Cabana Seating and BBQ’s, Concierge Desk for Resident Support, Private bookable Dining Room with Kitchen Appliances, Dining Table and Lounge Chairs, Snaile Mail: A Smart Parcel Locker System for secure parcel and food delivery service. And many other indoor/outdoor amenities planned, such as an outdoor skating rink and ground floor restaurants! Shopping and dining will be right on your doorstep, as Station Park will be outfitted with a number of retail and culinary options, including a grocery store! Do not miss out on this opportunity to rent in one of the best developments in Kitchener-Waterloo! Be where the action is! (id:50886)
Condo Culture Inc. - Brokerage 2
501 - 2111 Lakeshore Boulevard W
Toronto, Ontario
This beautifully renovated one-bedroom condo offers nearly 700 square feet of modern elegance. Updated in late 2022, the space features brand-new vinyl flooring and premium upgrades throughout the kitchen and bathroom, delivering both style and functionality.The welcoming foyer includes a spacious double closet, leading to a large bedroom that comfortably fits all your furniture. With parking and a locker conveniently located just steps from the elevator, every detail is designed for your ease and comfort.Unwind on the expansive balcony, perfect for summer BBQs, with partial lake views adding to the serene setting. This is a rare opportunity to own a meticulously upgraded condo at an unbeatable valuedont miss out! (id:50886)
Exp Realty
801 - 225 Veterans Drive
Brampton, Ontario
Beautiful 1 Plus Den, Den Is god size Can Be Used As A Bedroom. Comes With 1 Parking & Open Balcony. Open Concept Kitchen With Stainless Steels Appliances, High Ceiling, 2 Full washrooms, One Parking And A Locker, Popular Neighbourhood In Northwest Brampton's Mount Pleasant Neighbourhood. Biking Routes Connecting Credit View Sandlewood Grounds. Mount Pleasant Subway Station Is Just Is Just Minutes Away & Easy Access To Brampton's Public Transit, Minutes To Major Shopping Centres. A Fitness Centre, Games Room, Wi-Fi Lounge. A Party Room/Lounge. No Pets Allowed. (id:50886)
RE/MAX Realty Services Inc.
34 Point Reyes Terrace
Brampton, Ontario
Absolute Showstopper Beautiful Detached Approximate 3100 Square Feet Upgraded House In One Of The Demanding Neighborhood In Bram West Area In Brampton In Quiet Court Boundary Of Mississauga, Immaculate 4 Bedroom Home Plus 2 Bedroom Legal Basement With Separate Entrance W 5 Fully Upgraded Washrooms, Double Door Entry, Sep Family Room With Hardwood Floor, Pot Lights, Fireplace, Window, Sep Living Room Combined With Dining Room With Hardwood Floor/Potlights, Gourmet Kitchen W S/S Appliances/Granite Counter/Backsplash Combined With Breakfast Area W/O To Backyard To Entertain Family & Friends, Direct Access To Garage, High End Electrical Light Fixture, Oak Stairs, 2nd Floor Offers Master W His/Her Closet & Upgraded 6 Pc Ensuite,2nd Master Room W Closet/4 Pc Ensuite, The Other 2 Good Size Room With Closet/Windows & 4 Pc Upgraded Washroom, Laundry On 2nd Floor, 2 Bedroom Legal Basement With Separate Entrance & Separate Laundry With Open Concept Living Room Combined With Upgraded Kitchen With S/S Appliances/Backsplash, The Other 2 Good Size Room With Closet & 4 Pc Bath, Close To 407,401,Mississauga, Walking Distance Schools/Grocery/Supermarket/ Plaza/City Transit. (id:50886)
Save Max Real Estate Inc.
167 Inverness Way
Bradford West Gwillimbury, Ontario
Gorgeous!!!!! Sun Filled Open Concept Home less than 6 years NEW! 4 Bedroom 4 bathrooms home In The Opulent Green Valley Estates Neighbourhood In The Heart Of Bradford. This Beautiful home is Equipped with Tasteful Features & Finishes, Hardwood Floor Throughout Main and 2nd floor hallway, New 6""engineered hardwood on all bedrooms, New pot lights, Led lights; New kitchen Quartz counter and backsplash, New quartz counter for all bathrooms. All Brand New Appliances only a few months Old, Brand New Blinds are being installed Custom Floor Plan Change from Builder To Maximize Open Concept Layout, adding Modern Central Island, 9ft smooth Ceilings On Main floor. Walk out to upper deck from breakfast area. Oak Staircase With Iron Pickets. Each bedroom has Ensuite or semi-Ensuite bathroom. Primary bedroom Features A Large Walk-In Closet, Glass Shower, Double Sink Vanity. The 4th bedroom with 10 ft ceiling and 4pc Ensuite. Laundry at 2nd floor. Enlarged all above grade basement Windows. Double garage, No Sidewalk, total 6 parking space. Steps to schools, parks, Community Center, library, shopping center; close to Highway 400, Go Station. **** EXTRAS **** S/S Appliance: Fridge, Stove, B/I Dishwasher, Range Hood; Washer/Dryer, All Existing Elf & Blinds, Garage Door Opener & Remotes. Brand New Blinds Being Installed, Brand New Appliances. BBQ Gas Line,Shelving in Garage (id:50886)
Triton Capital Inc.




