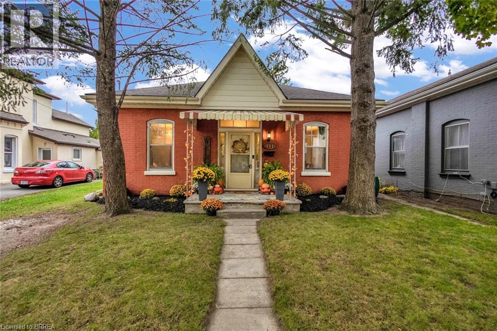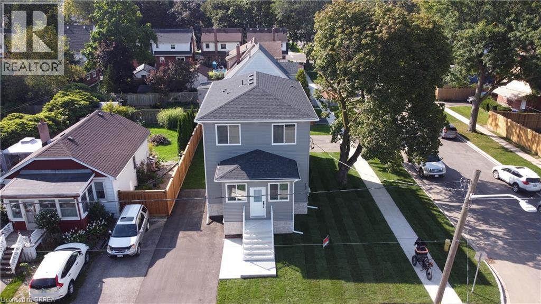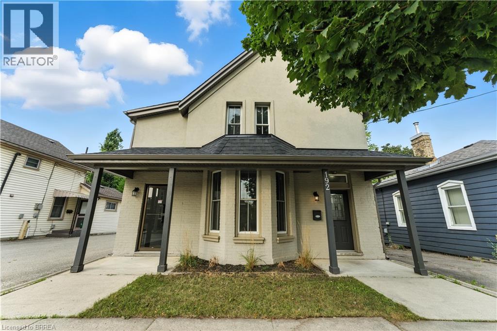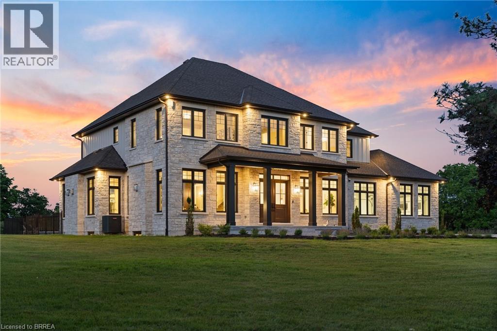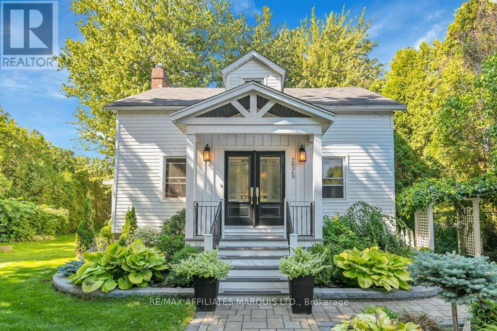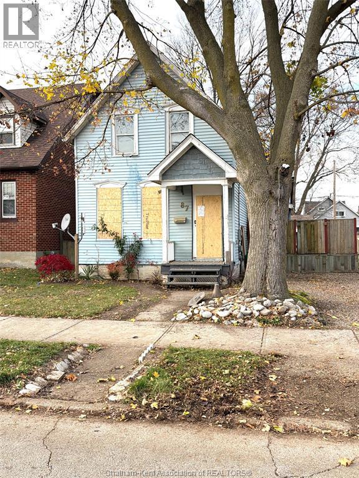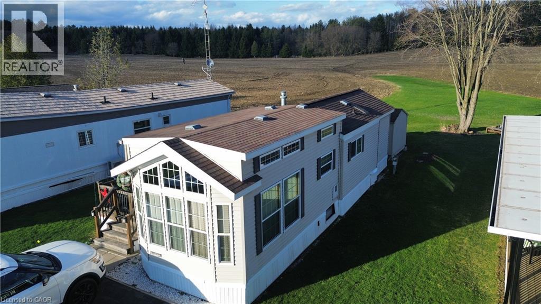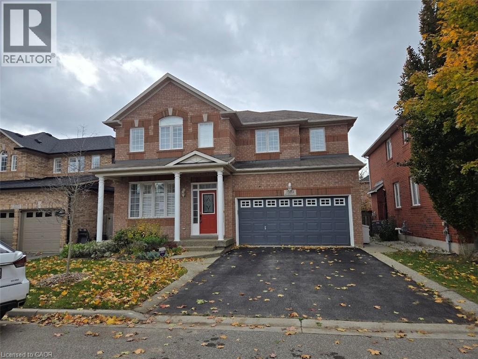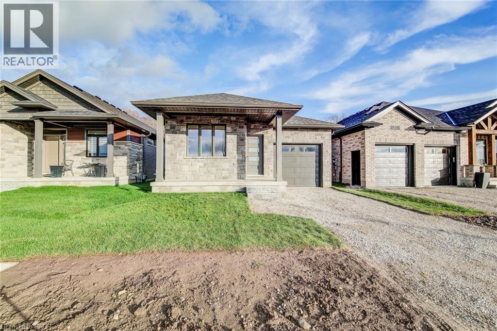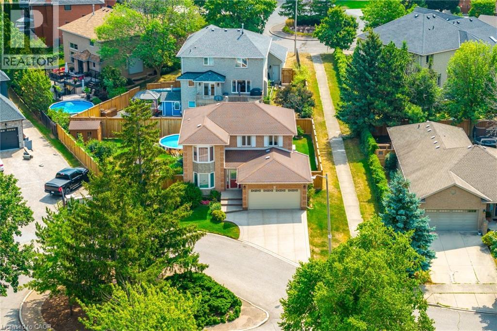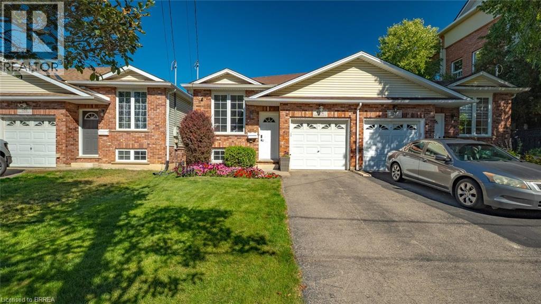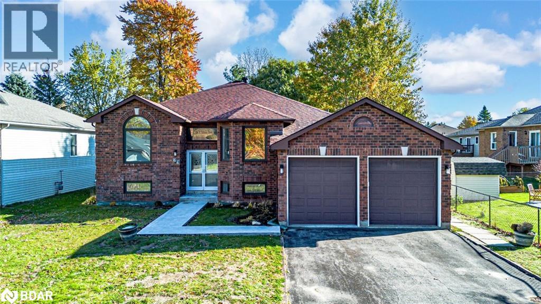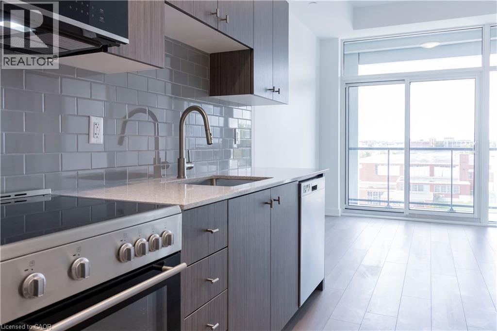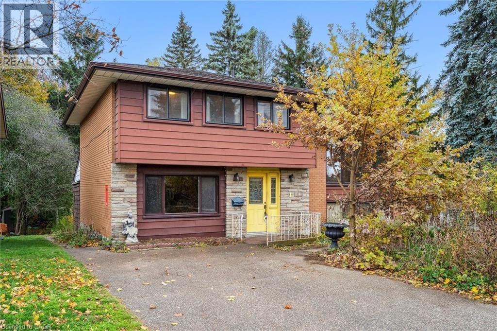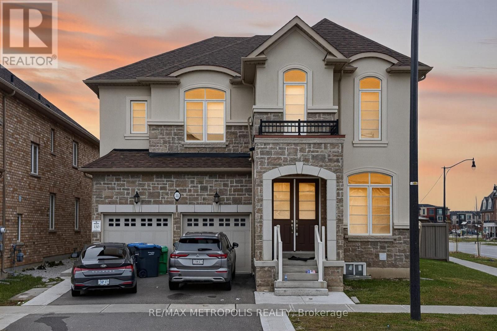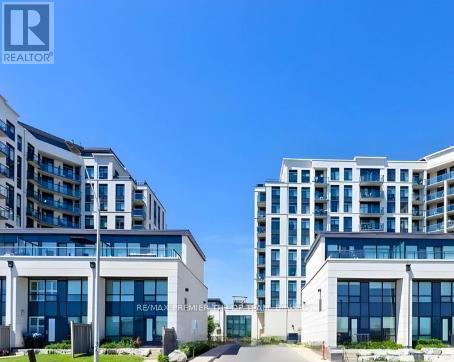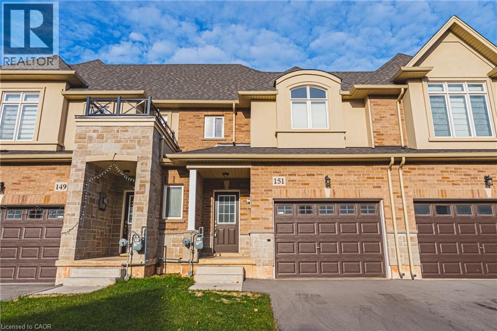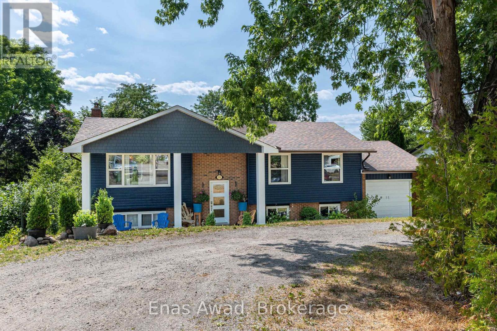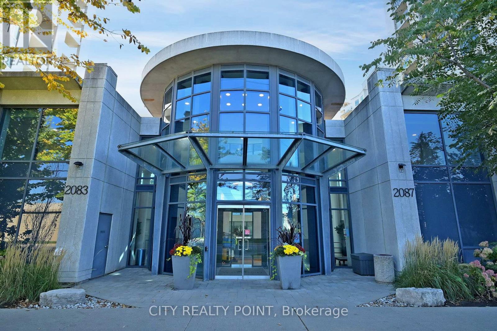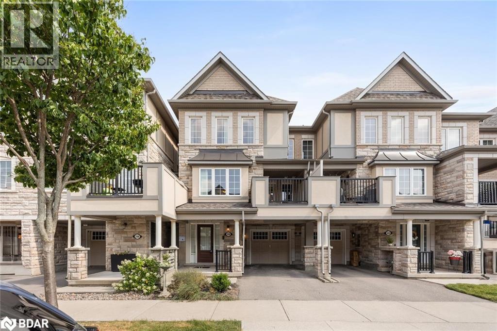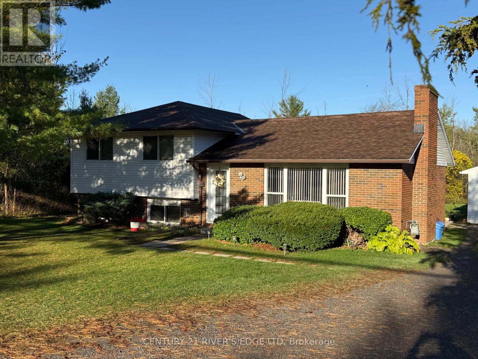141 Alfred Street
Brantford, Ontario
Welcome to 141 Alfred street, The moment you walk up to this solid brick home it welcomes you with its charming front walkway and low maintenance landscaping, the foyer is generous with plenty of room for guests to get comfortable. The dining room and living room has plenty of natural light, tall ceilings and surprisingly spacious for family and gatherings. The Primary bedroom offers ample space to have a King Size bed with side tables. The second bedroom is unique in that the shape can accommodate a bedroom/office. Walk into the kitchen that is bright and fresh with great counter space and a movable island for food prep. The side door that leads to the extra deep back yard to allow for handy outdoor entertaining, barbequing, and quiet evenings. The bonus room at the rear of the home is cozy to do laundry, create an office area or just a comfy room to chill in. this home has been cared for over the years and is decorated tastefully. The fully fenced backyard is ideal for outdoor activities and a canvas for gardening, pets, playing. This home is solid brick, on a quiet street. Walking distance to the downtown core, and Laurier University. This home is also near great schools, bus route, parks, and shopping. Minutes to Hwy 403. This home is great for First Time Home Buyers, or downsizing for people looking for a Bungalow. Lots of storage and bigger than it appears. Book your viewing today. (id:50886)
RE/MAX Twin City Realty Inc.
309 Nelson Street Unit# 1
Brantford, Ontario
Well-maintained 3-bedroom and 1 bath main floor unit in a quiet triplex. Bright, spacious layout with large windows and a shared backyard. Perfect for families or working professionals. $2,200 plus utilities, extra storage available for $50.00. Conveniently located near parks, schools, and public transit. (id:50886)
RE/MAX Twin City Realty Inc
192 Brant Avenue
Brantford, Ontario
Excellent investment opportunity in great location on Brant Ave. Attention Investors, Business Owner & Entrepreneurs! An exceptional opportunity awaits to set your own rents with this vacant turnkey Commercial/Residential property in prime location. Boasting excellent exposure and dedicated rear parking, this versatile property is ideal for a wide range of business and residential uses. 3 Bedroom and 3 Bathroom property with bonus rooms. This freshly painted property had roofing, stucco, windows, soffit, eavestrough, fascia done in November 2020. Also kitchen cabinets, Air conditioner, electrical and plumbing were done in 2020. Whether you're looking to invest, occupy, or reimagine, this one's worth your attention. The commercial zoning allows for a range of permitted uses, and with a generous lot and has five parking spots, this is a rare opportunity to get creative in a central and highly visible location. Great location !! (id:50886)
Century 21 Heritage House Ltd
30 Highway 2
Princeton, Ontario
Presenting a once in a lifetime property. Welcome home to the iconic Falkland Springs Estate at 30 Brant County Highway 2, Brant. A generational retreat on over 10 acres of scenic countryside. Custom built in 2024, this elegant showpiece is perched atop a breathtaking landscape—a legacy property offering unmatched privacy and grandeur. Equipped with outbuildings and ponds, start the tour through a gated entry that leads up a winding and fenced road. Commanding a staggering 7472 sq ft en masse, with nearly 2000 sq ft in the oversized 4 car garage and 7100 sq ft of which is masterfully crafted finished living space. The home radiates timeless sophistication. Find 6 bedrooms and 6 bathrooms including a separately accessed and full in law suite and full kitchen. Enter the home into a bright and inviting foyer. To the left, a richly appointed office with custom built-ins and a gas fireplace sets a refined tone. On the right, an elegant dining room showcases intricate ceiling details, ideal for formal gatherings. The heart of the home is the open-concept kitchen and living room. Coffered ceilings and a cozy gas fireplace create warmth, with sight-lines of private resort-style backyard—complete with an outdoor kitchen, covered patio, gas fireplace, and heated saltwater pool. The chefs kitchen outfitted with high end, built-in appliances. It seamlessly blends functionality with luxury with an abundance of custom cabinetry and ample counter space. Upstairs enjoy a coffee bar leading into the primary suite with walk through closet, a stunning en suite and a balcony overlooking the pool and mature trees. The bright basement is home to the secondary suite but is still versatile and has room for the whole family! Enjoy an additional rec room, a sauna with plenty of seating and a dedicated theatre room. This home has it all! For the hobbyist the larger of the outbuildings was once a hatchery is 5387 sq ft. For the discerning buyer; don’t wait, begin your legacy today. (id:50886)
RE/MAX Twin City Realty Inc
20369 Old Montreal Road
South Glengarry, Ontario
Perfectly positioned in the Village of South Lancaster this elegant home combines character and modern versatility. The charming exterior , with covered front and side porches and mature landscaping sets the tone for the character within. The main floor has a large living room /gas fireplace, across the hall is a dining room with additional sitting room. Towards the rear of the home is an updated kitchen that leads to a den and a seasonal covered screened porch. There is a large studio with plenty of natural light for an artist, musician or any home occupation. The second floor has a priority bedroom with an ensuite, 2 other generous bedrooms and additional bath. The rear grounds has a large inground concrete pool heated by a heat pump. There are 2 driveways and a detached single garage. Thoughtfully maintained and updated this wonderful SLA. residence is a rare opportunity -offering beauty, history and unmatched flexibility! Call for your private viewing! (id:50886)
RE/MAX Affiliates Marquis Ltd.
87 Gray Street
Chatham, Ontario
Attention seasoned investors, renovators, and restoration specialists! Introducing your ideal winter project: a 3-bedroom, 1-bath home that recently experienced a fire and is ready for someone with vision to bring it back to life. The property is being sold “as is, where is”. Municipal work order is attached to property. (id:50886)
Match Realty Inc.
106 South Parkwood Boulevard
Elmira, Ontario
Features include gorgeous hardwood stairs, 9' ceilings on main floor, custom designer kitchen cabinetry including upgraded sink and taps with a beautiful quartz countertop. Dining area overlooks great room with electric fireplace as well as walk out to a huge 300+ sqft covered porch. The spacious primary suite has a walk in closet and glass/tile shower in the ensuite. Other upgrades include pot lighting, modern doors and trim, all plumbing fixtures including toilets, carpet free main floor with high quality hard surface flooring. Did I mention this home is well suited for multi generational living with in-law suite potential. The fully finished basement includes a rec room, 2 bedrooms and a 3 pc bath. Enjoy the small town living feel that friendly Elmira has to offer with beautiful parks, trails, shopping and amenities all while being only 10 minutes from all that Waterloo and Kitchener have to offer. Expect to be impressed (id:50886)
RE/MAX Twin City Realty Inc.
580 Beaver Creek Road Unit# 249
Waterloo, Ontario
Discover the Nature Lover's Dream and the ultimate blend of comfort and nature at Green Acre Park! This stunning, custom-built 2014 Woodland Park Model is nestled on a prime rear lot, offering tranquil views of wide-open green space, complete with sightings of wild turkeys, deer, and other wildlife. Enjoy the serenity from your expansive 41’ x 10’ deck—perfect for soaking up the sunshine or entertaining guests. Located within a prestigious 5-star community, this home offers 10-month seasonal accommodation (March to December)—an ideal setup for snowbirds. The seller is retiring and ready to move, making this well-maintained, move-in-ready property an outstanding opportunity. Step inside this 2-bedroom, 1-bath modular home to discover quality craftsmanship throughout, including solid oak kitchen cabinets and thoughtfully designed built-ins to maximize space. An in-unit laundry adds convenience, while the paved parking pad in front ensures hassle-free access. Green Acre Park is brimming with amenities to enhance your lifestyle: unwind in the heated pool and hot tubs, explore nature trails, or spend time fishing in the scenic ponds. The park also offers a recreational hall, bike rentals, playgrounds, and park-wide Wi-Fi—something for everyone! Situated in North Waterloo, Green Acre Park offers the best of both worlds—natural tranquility and urban convenience. You’re just minutes from Uptown Waterloo, the Universities, Tech Park, St. Jacobs Village, the Farmers’ Market, and a variety of shopping destinations. Plus, it’s only 15 minutes to the 401 and about an hour from Toronto. Don’t miss your chance to embrace this unique lifestyle—contact us today to arrange a viewing! (id:50886)
Red And White Realty Inc.
2128 Blackforest Crescent
Oakville, Ontario
Located in the family-friendly Westmount community of Oakville, this home provides convenience and potential in one of the city's most desirable areas. With a vision and TLC, there are endless opportunities to transform this property into a true showstopper. Featuring 4 spacious bedrooms, a convenient second-floor laundry area, a combined living and dining area, a family room, an eat-in kitchen, and a fully finished basement. Ideally situated close to parks, schools, and public transit, as well as all major amenities. Sold as is, where is basis. Seller makes no representation and/ or warranties. All room sizes approx. (id:50886)
Royal LePage State Realty Inc.
27 Tupelo Crescent
Elmira, Ontario
Features include gorgeous hardwood stairs, 9' ceilings on main floor, custom designer kitchen cabinetry including upgraded sink and taps with a beautiful quartz countertop. Dining area overlooks great room with electric fireplace as well as walk out to covered porch. The spacious primary suite has a walk in closet and glass/tile shower in the ensuite. Other upgrades include pot lighting, modern doors and trim, all plumbing fixtures including toilets, carpet free main floor with high quality hard surface flooring. Did I mention this home is well suited for multi generational living with in-law suite potential. The fully finished basement includes a rec room, bedroom and a 3 pc bath. All this on a quiet crescent backing onto forested area. Enjoy the small town living feel that friendly Elmira has to offer with beautiful parks, trails, shopping and amenities all while being only 10 minutes from all that Waterloo and Kitchener have to offer. Expect to be impressed. (id:50886)
RE/MAX Twin City Realty Inc.
10 Shadowdale Drive
Stoney Creek, Ontario
Rarely Offered, Instantly Desired! This beautifully appointed 4+1 Bedrm, 4-Bath home is nestled on a sprawling Park-like Court Lot at the end of a prestigious Private Cul-de-sac in the coveted Community Beach Area. Ideally located just minutes from Fifty Point, Marinas, Shops, GO Transit & Hwy access — offering the perfect balance of tranquility & convenience. Perfect for First-Time Buyers, Growing Families, or Multi-Generational Living, this warm & spacious home is thoughtfully designed to adapt to your needs at every stage. Move-in ready &full of charm, it boasts a Bright Welcoming Foyer that opens into Elegant Formal Spaces, where Hardwd Flrs, Large Bay Windws, and French Drs enhance both style & comfort. With a separate Living Rm and Main Flr Family Room, the layout offers exceptional flexibility —ideal for relaxed everyday living, entertaining guests, or creating distinct spaces for different generations under one roof. The Custom Cherrywood Kitchen, located off the Dining Rm, features Granite Countertops, a Breakfast Bar, Built-in Coffee station, Cabinet Lighting & Glass Door accents. Double drs from the Kitchen lead to an impressive Two-tier Sundeck that overlooks a Heated 24x16ft Above-grnd Pool, and a Fully Fenced Backyard with flowering gardens & trees, offering a private oasis for kids to play & adults to unwind or entertain. Upstairs, you'll find four generously sized bedrms, including a bright Primary Suite with a Walk-in Closet & Private Ensuite. The additional bedrms offer plenty of space for growing families, and/or home office. The finished basement adds incredible flexibility and value, with a Large Rec Rm, Games Area, Bar, Fifth Bedrm with Ensuite & Walk-in closet, plus a Dream Workshop for hobbyists. Ideal for in-laws, older children, or visitors. With a family-friendly layout, great outdoor space, and the bonus of in-law potential, this home is a rare find that’s ready to grow with you! *Sq Ft & Rm Size approx. (id:50886)
RE/MAX Escarpment Realty Inc.
124 Marlborough Street
Brantford, Ontario
Charming 2+1 Bedroom Semi-Detached Home Near Amenities. Welcome to this beautifully updated semi-detached home, perfectly situated in a vibrant neighborhood close to all essential amenities. This inviting property features 2 spacious bedrooms on the main floor, along with an additional bedroom located in the finished basement, offering flexibility for guests or a home office. As you step inside, you'll be greeted by a bright and open living area that seamlessly flows into the modern kitchen, showcasing contemporary finishes and ample storage. The heart of the home is the cozy recreation room, complete with a gas fireplace, creating a warm and welcoming atmosphere for gatherings or quiet evenings. The home boasts two well-appointed bathrooms, ensuring comfort and convenience for you and your guests. Outside, the private yard offers a serene escape, perfect for outdoor entertaining or simply enjoying a moment of peace in your own space. With its blend of modern updates and a prime location, this semi-detached home is a fantastic opportunity for anyone looking to enjoy both comfort and convenience. Please note, the front window is being replaced. Don’t miss your chance to make it yours! Book a viewing today. (id:50886)
RE/MAX Twin City Realty Inc.
RE/MAX Twin City Realty Inc
29 Silver Birch Avenue
Wasaga Beach, Ontario
OVER 3,400 SQ FT OF COMFORT, MODERN STYLE, & FAMILY LIVING IN THE HEART OF WASAGA BEACH! Perfectly positioned in the heart of Wasaga Beach, this stunning raised bungalow delivers over 3,400 square feet of beautifully finished living space on one of the neighbourhood’s larger lots, offering the ideal balance of space, comfort, and lifestyle. Surrounded by scenic trails, schools, and everyday amenities, this property is just five minutes from the downtown core and the sandy shores that make Wasaga Beach so iconic. The community continues to thrive with exciting upcoming developments, including a new high school and arena, and the major redevelopment of Beach Areas 1 and 2, adding even more appeal to this sought-after location. Inside, the home is warm and inviting, featuring a sun-filled living/dining room with a large window framing serene neighbourhood views, a family room, and a beautifully renovated kitchen showcasing modern finishes, an adjoining breakfast area, and a sliding walkout to the expansive deck. Three spacious main floor bedrooms provide comfort for the whole family, including a tranquil primary suite with dual closets, a private walkout to the deck, and a renovated ensuite with a deep soaker tub - perfect for unwinding after a day at the beach. The lower level expands your living space with a generous rec room boasting a cozy fireplace and a built-in bar, two additional bedrooms, a powder room, and abundant storage, offering versatility for entertaining or extended family living. Step outside to your own private backyard oasis, complete with a lush lawn and a serene backdrop of mature trees, creating the perfect setting for summer gatherings or quiet evenings surrounded by nature. With an attached double garage and parking for six more vehicles, this #HomeToStay truly offers room for everyone to live, relax, and enjoy all that Wasaga Beach has to offer. (id:50886)
RE/MAX Hallmark Peggy Hill Group Realty Brokerage
25 Wellington Street S Unit# 405
Kitchener, Ontario
Brand new unit from VanMar Developments. Stylish 1 bed suite with 10’ ceilings at DUO Tower C, Station Park. 550 sf interior + private balcony. Open living/dining, modern kitchen w/ quartz counters & stainless steel appliances. Primary bedroom with large walk-in closet & extra wide for bedroom work nook. In-suite laundry. Enjoy Station Parks premium amenities: Peloton studio, bowling, aqua spa & hot tub, fitness, SkyDeck outdoor gym & yoga deck, sauna & much more. Steps to transit, Google & Innovation District. (id:50886)
Condo Culture Inc. - Brokerage 2
1 Marketa Crescent
Kitchener, Ontario
Open house Sunday November 16th 2-4pm. Tucked away on a peaceful crescent in desirable Grand River North, this single detached home sits on an oversized, mature lot surrounded by trees and beautiful landscaping. Offering both a double driveway and a separate single driveway, there’s plenty of room for parking and flexibility for multi-vehicle families. Inside, the home is full of potential and awaits your decorative touch. The main floor features a bright living room with an oversized window overlooking the street and hardwood flooring, formal dining area, and a sunroom addition that brings the outdoors in. The garage has been converted into additional living space, providing extra room for a family room or studio. There is also a great home office on the foyer level. Upstairs, you’ll find three spacious bedrooms and a full bathroom, while the finished basement adds even more functional space for recreation or hobbies. Outside, the large yard is a true retreat — complete with mature trees, landscaped gardens, and even a creative catio for pet lovers. Don't miss the oversized shed with heat and hydro. Some photos have been virtually staged. Bring your ideas and make this well-located property your own. With ample space, unique features, and a serene setting, this home offers exceptional potential in one of Kitchener’s most family-friendly neighbourhoods. (id:50886)
Royal LePage Wolle Realty
Upper - 31 Elverton Crescent
Brampton, Ontario
Available for Lease 4 Bedrooms Plus Library (Optional 5th Bedroom) on a Corner Lot! This bright and spacious home sits on a desirable corner lot and offers over 3,500 sq.ft. of living space with soaring 10 ft ceilings. Featuring 4 generous bedrooms on the second floor, plus a media room that can be used as a den. The main floor includes a library that can easily serve as a fifth bedroom. Enjoy separate family, dining, and living rooms perfect for comfortable family living and entertaining. Prime Location! Conveniently located near schools, transit, GO Station, recreation centre, Walmart, Longos, Home Depot, medical offices, major banks, and more everything you need is just minutes away. (id:50886)
RE/MAX Metropolis Realty
806 - 12 Woodstream Boulevard
Vaughan, Ontario
2 bedroom 2 full bathroom condo is a must see! From a spacious and functional layout, high ceilings, upgraded kitchen with Caesarstone countertops and glass backsplash, good size bedrooms with walk-in closets and a west side view makes this unit one of a kind. Stainless steel appliances in the kitchen. This unit comes with 1 parking. This unit is close to many amenities and offers many amenities within the building such as a gym and party & meeting rooms. (id:50886)
RE/MAX Premier The Op Team
1818 - 8960 Jane Street
Vaughan, Ontario
Welcome to Charisma2 on the Park - Brand New South Tower by Greenpark. Modern and bright one bedroom suite with ample layout at a total of 732 sq.ft. (600 sq.ft. + 132 sq.ft. balcony) featuring 9 foot ceilings; floor to ceiling windows; bright modern kitchen with large centre island and stainless steel appliances; laminate floors throughout; bedroom with 4pc ensuite bath, large window and closet; oversized balcony for enjoyment/entertaining plus convenient 2pc powder room for guests. Thousands spent on upgrades including: kitchen counter, island with plug, backsplash, extended cabinets and plug for microwave rangehood; light in living room; shower head; smooth ceiling in bedroom; and additional premium individual storage room unit. Resort style amenities include an outdoor pool, fitness center, yoga studio, wellness courtyard, theatre room, party room, gaming rooms and 24-hour concierge service. Super convenient location across from Vaughan Mills Shopping Centre and minutes to Canadas Wonderland, shopping, restaurants, bus/subway/TTC. Close to Highways 400 & 407. Minimum 1 year lease. Immediate Availability. 1 Parking space, 1 regular storage locker + 1 individual locker room unit and Rogers internet included. Tenant pays water, hydro, heat, tenant insurance. (id:50886)
Royal LePage Terrequity Realty
327 Conservation Drive
Waterloo, Ontario
327 Conservation Drive sits in one of Waterloo’s most desirable pockets — steps to Laurel Creek Conservation Area, where trails, water views, and year-round recreation become part of your everyday lifestyle. This 3-bed, 2-bath detached backsplit offers spacious principal rooms, a practical multi-level layout, and the opportunity to customize to your taste. You’re minutes from the University of Waterloo, tech campuses, the YMCA, shopping, transit, and top-rated schools. A peaceful, family-friendly neighbourhood with unbeatable access to nature and city amenities — the perfect spot to put down roots. (id:50886)
Keller Williams Innovation Realty
151 Sonoma Lane
Stoney Creek, Ontario
Welcome to 151 Sonoma Lane, ideally located close to schools, parks, Winona Crossing Plaza, highway access, and so much more. This tastefully upgraded home offers 3 bedrooms including a primary bedroom complete with 2 walk in closets and a beautiful 3 piece ensuite, 2.5 washrooms, basement level laundry, inside entry to the oversized single car garage, and bonus rear yard access from the garage. Available immediately. (id:50886)
Royal LePage Signature Realty
252 Queen Street
Selwyn, Ontario
Sale by Owner. 4 Bed/3 Bath Fully Renovated with In-Law Suite (income potential!) Price: Under Market Value. Location: Heart of Lakefield - 2 blocks (7-minute walk) from Katchewanooka Lake, near schools + Lakefield College School (highschool bus pickup 10 sec walk!) Bright, beautifully renovated, and move-in ready - a perfect family home with income potential.Step inside this 4-bedroom, 3-bathroom bungalow and you'll immediately notice the open, sun-drenched spaces, freshly updated from top to bottom. With a separate in-law suite downstairs featuring a private entrance, this home offers both versatility and privacy - perfect for extended family, guests, or supplemental income - all while maintaining abundant room for everyday living. Highlights: Super bright, open concept living with modern finishes, Newly renovated kitchen opening to a deck - ideal for entertaining or quiet mornings, 3 full showers & 2 bathtubs, plus fresh bathrooms throughout White stone fireplace in walkout basement, ready for wood or electric use, Freshly painted interiors & new flooring downstairs, Large private backyard with organic gardens, Concord grapes, apple tree, and cedar-lined privacy, Wrap-around driveway with 6 parking spots & garage/workshop Hear the loons from your master bedroom window and backyard, just steps from the lake. Additional Perks:Brick solid bungalow with excellent roof, Town water with filtration system, Appraised at $660,000 before the in-law suite was completed, Move-in ready, inspection-ready, and built to last. This home is perfectly balanced for modern family life, entertaining, and income flexibility, all in the heart of Lakefield, trails to stay active outdoors, top schools, and a serene, private backyard. A rare offering where lifestyle meets quality and opportunity. Home inspection completed summer 2025 (id:50886)
Enas Awad
1006 - 2087 Lake Shore Boulevard W
Toronto, Ontario
Live in Luxury at The Waterford Towers - Etobicoke's Premier Lakefront Address! Embrace elegance, comfort, and inspiring lake views in this beautifully appointed 1-bedroom suite at the boutique Waterford Towers - a landmark celebrated for its architectural design, resort-style amenities, and exceptional management. Offering refined living just steps from the shoreline, this residence delivers an elevated lifestyle in one of Toronto's most coveted waterfront communities. Inside, enjoy 9-ft ceilings and a bright, sun-filled, open layout anchored by an upgraded U-shaped kitchen featuring granite countertops, a breakfast bar, stainless steel appliances (including a Bosch dishwasher and new microwave), and convenient ensuite laundry. The inviting living space includes a gorgeous fireplace, perfect for cozy evenings. Step out to your private balcony, with two separate walk-outs, equipped with a gas BBQ hookup and included BBQ, ideal for entertaining or relaxing while taking in sunrises, moonlit evenings, and tranquil lake views. A large locker and a premium parking space near the entrance add to the comfort and convenience of this exceptional home. At The Waterford, enjoy an unmatched suite of luxury amenities: an indoor lap pool, sauna, fitness centre and yoga studios, a 24-hour rooftop terrace with breathtaking panoramic views of the lake and Toronto skyline, elegant party rooms, guest suites, business/meeting rooms, and 24-hour concierge and security. Perfectly situated along the Humber Bay waterfront, you're steps to scenic trails, parks, cafés, restaurants, groceries, and medical services - with the TTC and major highways moments away. Luxury. Location. Lifestyle. Discover why The Waterford remains one of Toronto's most desirable addresses, live in elegance and make it your new home! (id:50886)
City Realty Point
298 Jemima Drive
Oakville, Ontario
Welcome to this exceptional three-storey freehold townhouse in Oakville's prestigious Preserve neighbourhood, where elegance meets everyday functionality. This meticulously maintained townhouse offers three spacious bedrooms, 2.5 bathrooms, and a versatile main-floor office ideal for remote work, a study space, or a cozy reading retreat. The second level boasts a sun-filled, thoughtfully designed layout featuring distinct living and dining areas, along with a chef-inspired kitchen appointed with granite countertops, a stylish backsplash, and premium stainless steel appliances. Step out onto the open balcony, perfect for barbecues or simply enjoying the fresh air. On the upper level, the generous primary bedroom impresses with a walk-in closet, full bathroom and abundant natural light. Two additional bedrooms and a full bathroom provide comfort and privacy for family or guests. A single-car garage with inside entry ensures convenience year-round. Perfectly tailored for modern living, this home is steps from parks, Oodenawi Public School, and top-rated schools, as well as the scenic trails of Glenorchy Conservation Area. Enjoy close proximity to the Sixteen Mile Sports Complex, library, community centre, and a variety of shopping and dining destinations, including Fortinos, Superstore, and more.**Some photos have been virtually staged** (id:50886)
RE/MAX Aboutowne Realty Corp.
1154 Road 2 Road
Elizabethtown-Kitley, Ontario
Welcome to 1154 County Rd 2 West, located about 10 minutes west of Brockville, and close to the 1000 Islands Parkway and 401. We offer up an oversized lot, approx 1.4 acres, for some extra room to play. Enjoy your own pool, a 27' in ground/above ground for those hot days of years to come. The home is full 4 bedroom side split, brick and vinyl easy maintenance exterior, mature landscaping, and a 2 car detached garage with lots of parking. Interior layout offers an open foyer, spacious living room with open fireplace, formal living and working kitchen. The upper level offers 4 spacious bedrooms, and a 4 Pc bath. The lower level offers a games room with dry bar, and wood stove, a recreation room with gas fire place, utility/laundry/wood storage room, and a crawl space for plenty of storage. Property is being sold "as is where is". This home is ideal for the growing family who need a little extra room to grow and desire rural living. (id:50886)
Century 21 River's Edge Ltd

